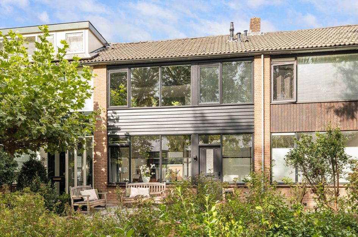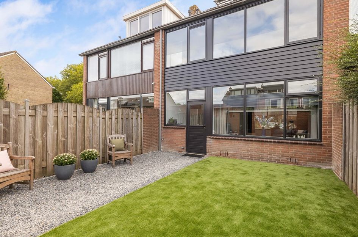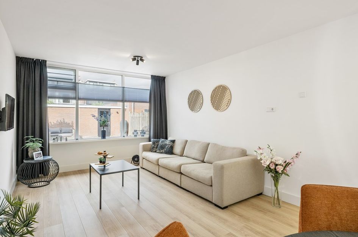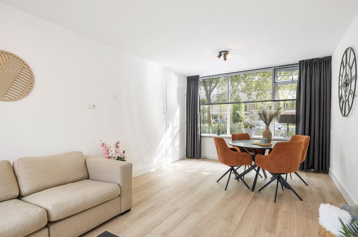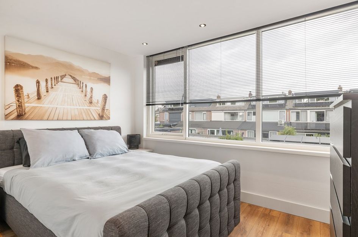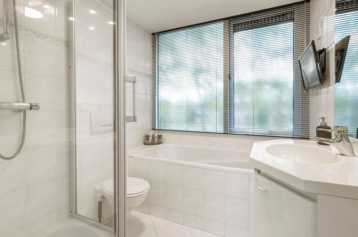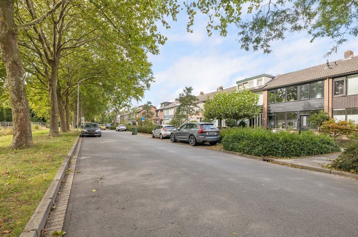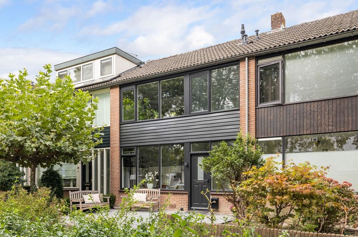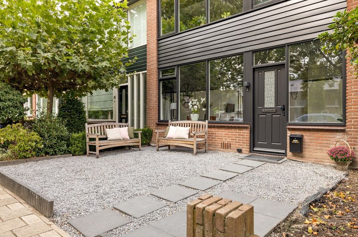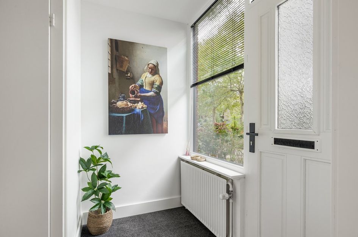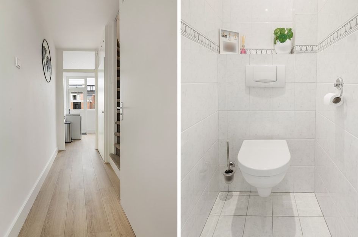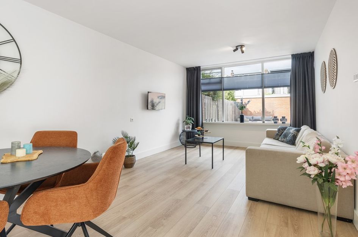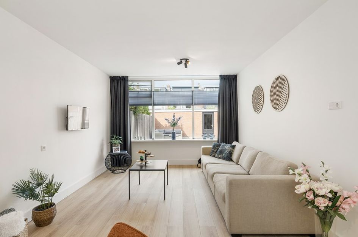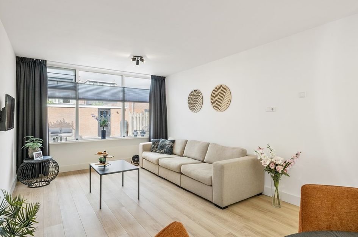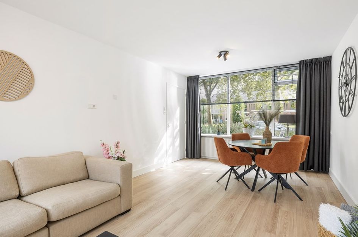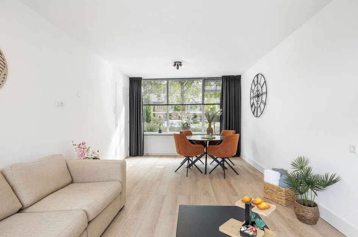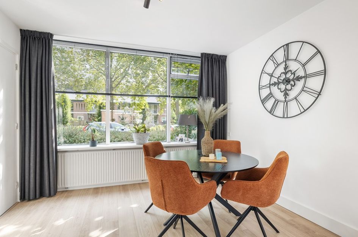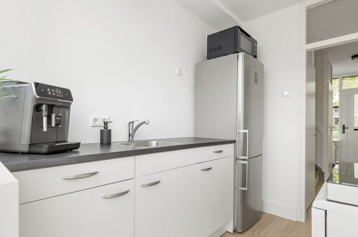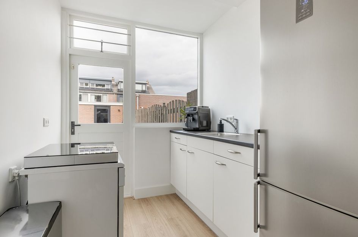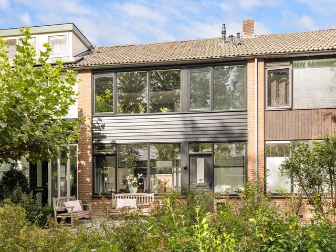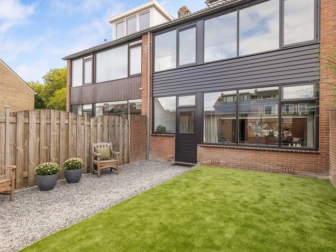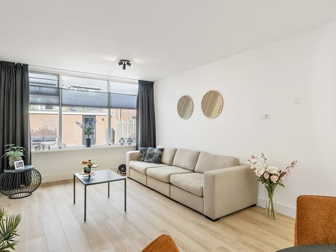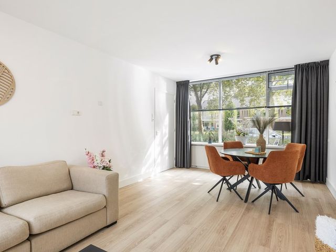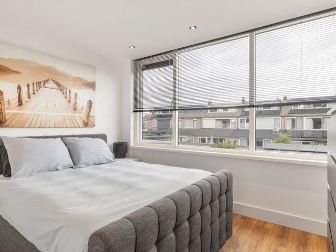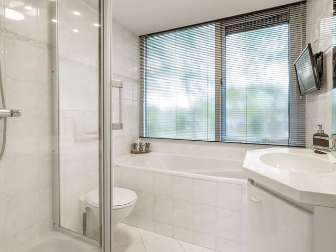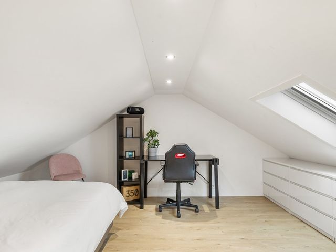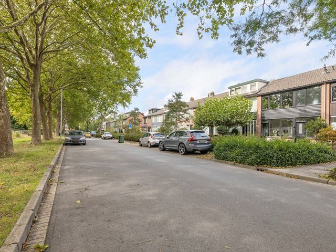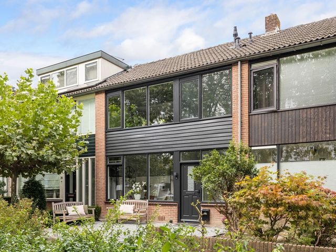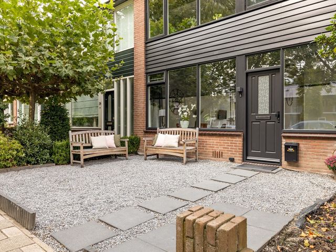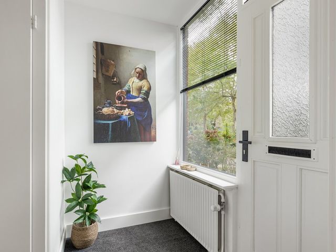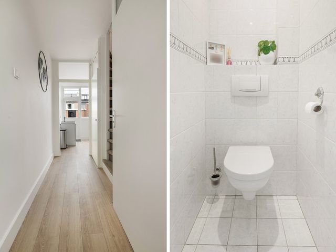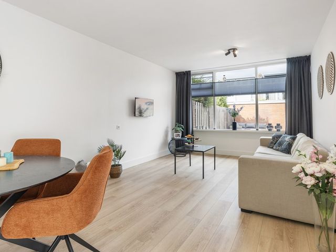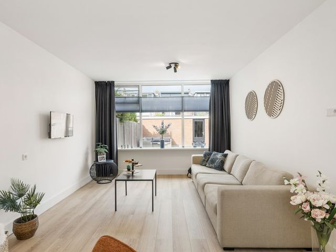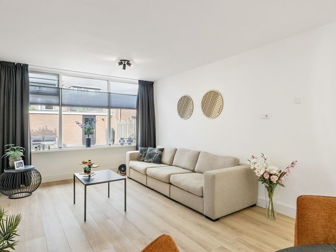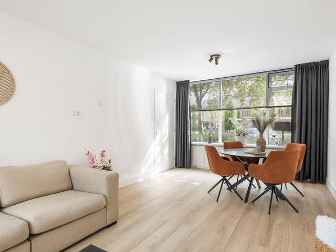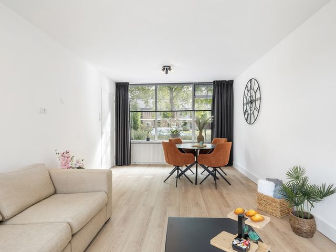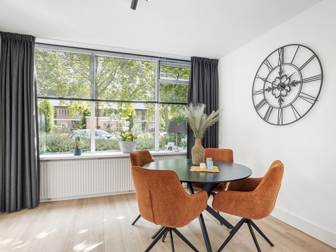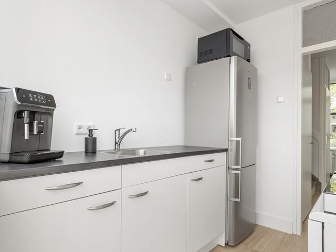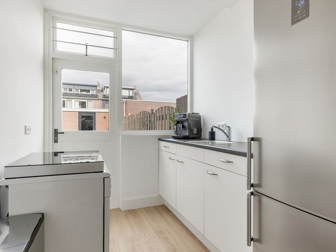Mooie lichte gezinswoning met diepe tuin in het hart van Harmelen.
Deze ruime doorzonwoning aan de Wilhelminalaan combineert ruimte, licht en comfort. Met een zonnige tuin van circa 55 m², vier slaapkamers en een fijne ligging op loopafstand van het Koningspark is dit een ideale gezinswoning op een rustige plek in het dorp.
De locatie
De Wilhelminalaan is een groene, ruim opgezette straat met voldoende openbare parkeergelegenheid. Je woont hier op loopafstand van de dorpskern van Harmelen, met een supermarkt, diverse winkels en horeca in de buurt. De bushalte richting Woerden en Utrecht ligt op slechts enkele minuten lopen, en ook de aansluiting op de A12 richting Utrecht, Rotterdam en Den Haag is uitstekend.
De woning
Op de begane grond vind je een lichte woonkamer van circa 25 m², met grote raampartijen aan zowel de voor- als achterzijde. Vanuit de hal vindt je de ruime keuken met een deur naar de tuin. De gunstige ligging van de keuken biedt mogelijkheden om de keuken bij de woonkamer te betrekken voor een nog ruimtelijker geheel.
Verder bevinden zich op de begane grond een separaat toilet en de meterkast.
Op de eerste verdieping zijn drie slaapkamers aanwezig, waarvan er momenteel één in gebruik is als zit-/werkkamer. Deze ruimte kan eenvoudig weer dienstdoen als volwaardige slaapkamer, bijvoorbeeld met een ruime inloopkast. Zie hiervoor ook de alternatieve plattegrond. De hoofdslaapkamer is voorzien van een airco-installatie die niet alleen verkoelt, maar ook verwarmt. Daarmee wordt de eerste verdieping comfortabel verwarmd zonder dat je de centrale verwarming hoeft te gebruiken.
De badkamer beschikt over een ligbad, aparte douche, tweede toilet en een wastafel.
Zolder met potentie
De tweede verdieping biedt volop mogelijkheden voor uitbreiding. In de huidige situatie loop je vanaf de overloop, met aansluitingen voor de wasmachine en droger, direct de zolderslaapkamer in. Door het plaatsen van een groot dakkapel aan zowel de voor- als achterzijde vergroot je het woonoppervlak met circa 18 m². Daarmee ontstaat er ruimte voor zelfs twee slaapkamers. Een perfecte kans om deze woning toekomstbestendig te maken.
Bijzonderheden
- Woonoppervlakte van ca. 83m2
- Door 2 grote dakkapellen te plaatsen vergroot je direct de woonoppervlakte van de woning naar ca. 100m2!
- Perceeloppervlakte van ca. 151m2
- Energielabel C
- Oplevering in overleg mogelijk op korte termijn
Deze informatie is met zorg samengesteld. Er kunnen geen rechten aan worden ontleend. Alle maten en afmetingen zijn indicatief.Bright and spacious family home with a deep garden in the heart of Harmelen
This generously sized through-living home on Wilhelminalaan offers a perfect combination of space, light and comfort. With a sunny garden of approximately 55 m², four bedrooms and a pleasant location within walking distance of Koningspark, this is an ideal family home in a quiet part of the village.
The location
Wilhelminalaan is a green and spacious street with plenty of public parking available. You live here within walking distance of the village centre of Harmelen, where you'll find a supermarket, various shops and local cafés. The bus stop with connections to Woerden and Utrecht is just a few minutes’ walk away, and access to the A12 motorway towards Utrecht, Rotterdam and The Hague is excellent.
The home
On the ground floor, you'll find a bright living room of approximately 25 m², with large windows at both the front and rear. The kitchen is basic in setup, which gives buyers the freedom to install their dream kitchen. Or perhaps you’d prefer to open up the kitchen and integrate it into the living space to create a more open and spacious layout.
Also located on the ground floor are a separate toilet and the meter cupboard.
On the first floor, there are three bedrooms, one of which is currently used as a lounge/home office. This room can easily be converted back into a full bedroom, for example with a spacious walk-in wardrobe. See the alternative floor plan for inspiration. The master bedroom is equipped with an air conditioning unit that can both cool and heat, providing comfortable year-round climate control for the entire first floor without the need for central heating.
The bathroom includes a bathtub, separate shower, second toilet and a washbasin.
Loft with potential
The second floor offers great potential for further expansion. In the current setup, you walk from the landing, with connections for a washing machine and dryer, directly into the attic bedroom. By installing large dormer windows at both the front and rear, you can increase the living area by approximately 18 m². This would make it possible to create two additional bedrooms. A great opportunity to future-proof this home.
Key features
- Living area: approx. 82 m²
- By installing two dormers, the living area can be expanded to approx. 100 m²
- Plot size: approx. 151 m²
- Energy label C
- Handover in consultation, possible on short notice
This information has been compiled with care. No rights may be derived from it. All measurements are indicative.
Wilhelminalaan 24
Harmelen
€ 479.500,- k.k.
Omschrijving
Lees meer
Kenmerken
Overdracht
- Vraagprijs
- € 479.500,- k.k.
- Status
- verkocht onder voorbehoud
- Aanvaarding
- in overleg
Bouw
- Soort woning
- woonhuis
- Soort woonhuis
- eengezinswoning
- Type woonhuis
- geschakelde woning
- Aantal woonlagen
- 3
- Bouwvorm
- bestaande bouw
- Bouwjaar
- 1969
- Bouwperiode
- 1960 - 1970
- Onderhoud binnen
- uitstekend
- Onderhoud buiten
- uitstekend
- Dak
- zadeldak
- Isolatie
- dakisolatie, dubbel glas
Energie
- Energielabel
- C
- Verwarming
- cv-Ketel, airconditioning
- Warm water
- cv-Ketel
- C.V.-ketel
- gas gestookte combi-ketel uit 2015 van Vailliant Eco Tec Plus, eigendom
Oppervlakten en inhoud
- Woonoppervlakte
- 82 m²
- Perceeloppervlakte
- 151 m²
- Inhoud
- 333 m³
- Inpandige ruimte oppervlakte
- 10 m²
- Bergruimte oppervlakte
- 13 m²
Indeling
- Aantal kamers
- 5
- Aantal slaapkamers
- 4
Buitenruimte
- Tuin
- achtertuin met een oppervlakte van 54 m² en is gelegen op het noorden
Lees meer
