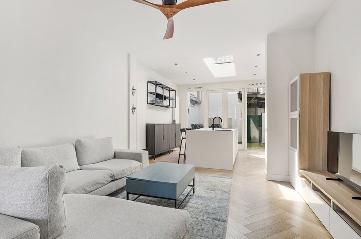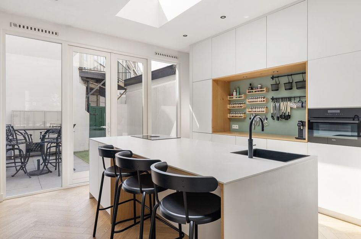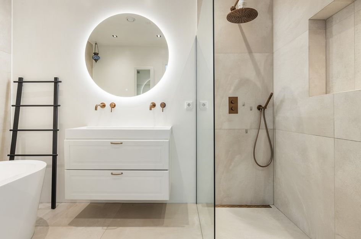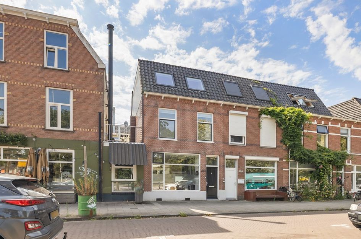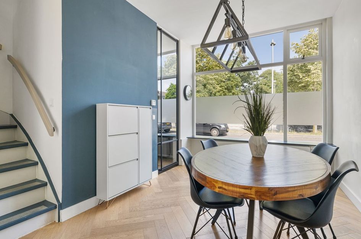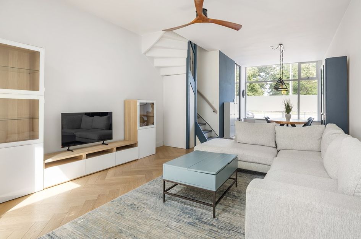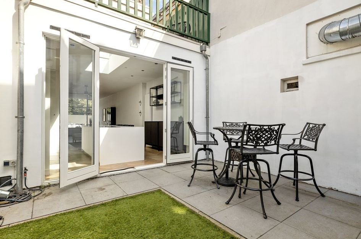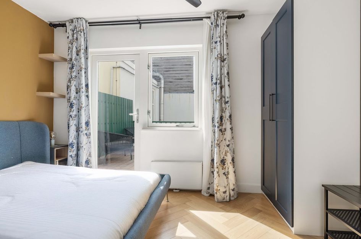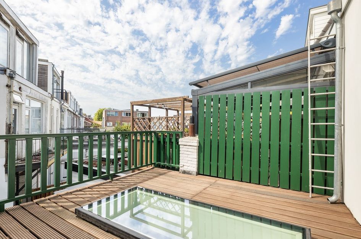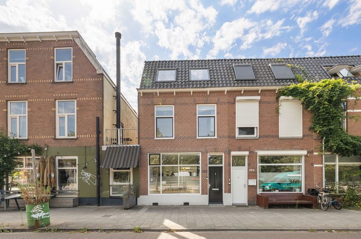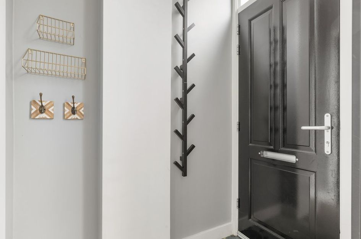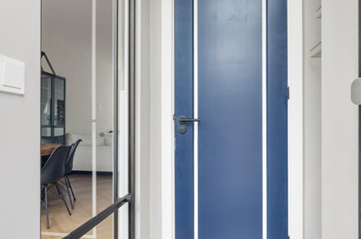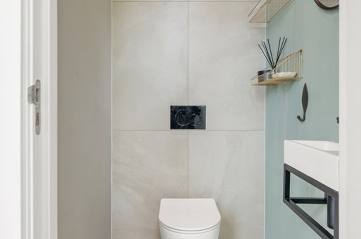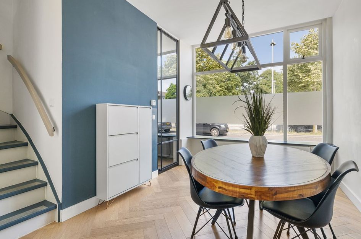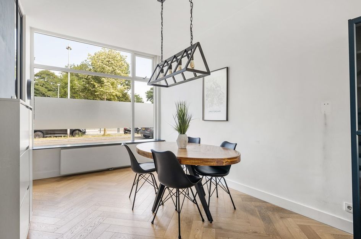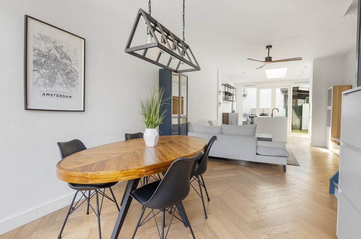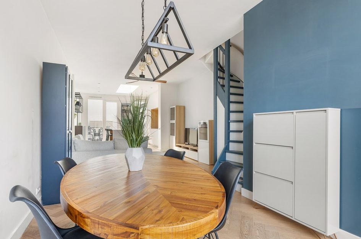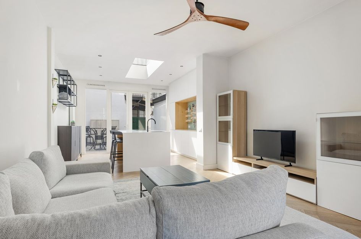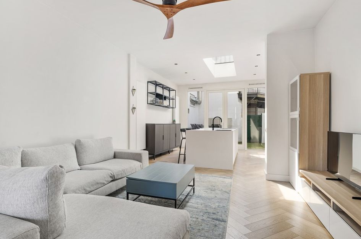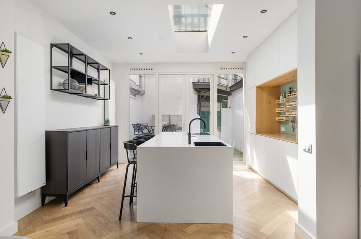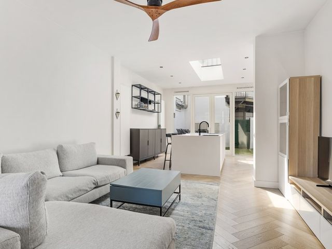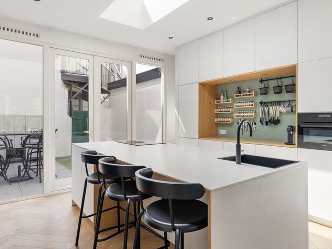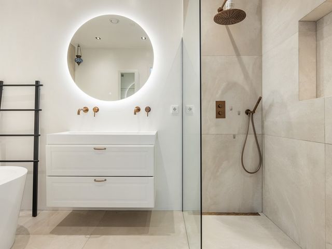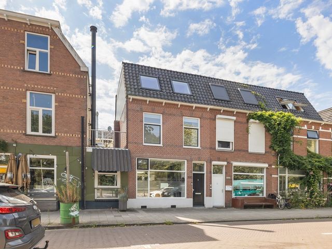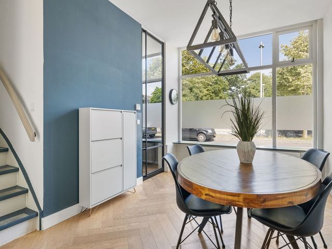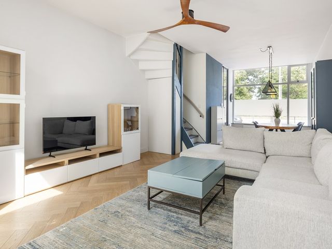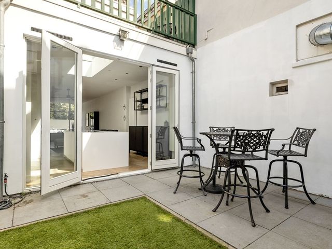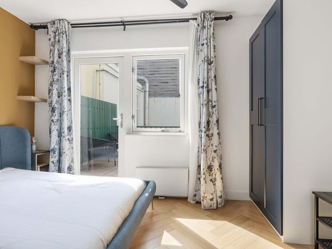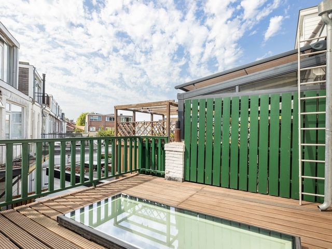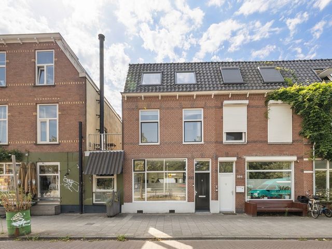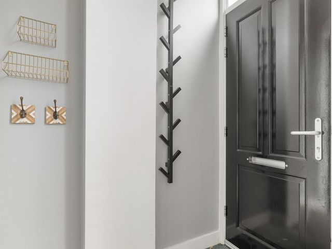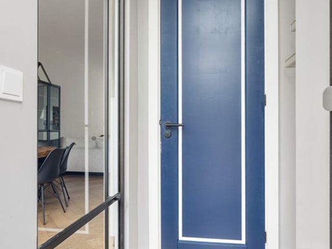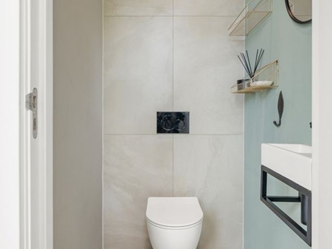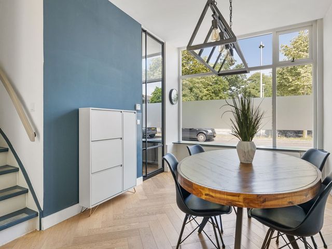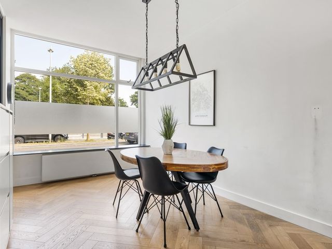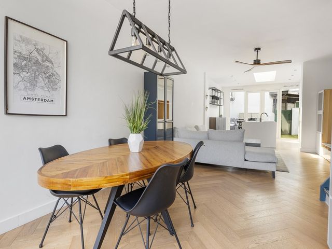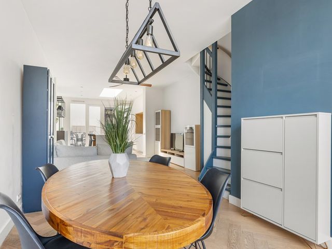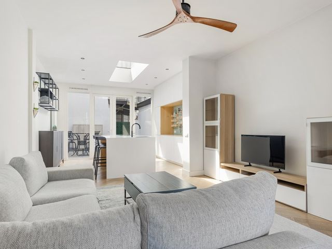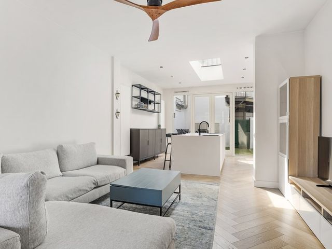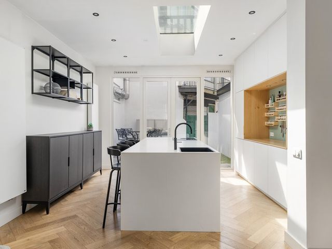Charmante en luxe afgewerkte stadswoning met tuin én dakterras.
Ben je op zoek naar een karakteristieke woning met historie én hedendaags comfort? Dan is deze verrassend ruime tussenwoning aan de Vleutenseweg 392 precies wat je zoekt. Met vier slaapkamers, een luxe keuken en badkamer, een zonnige tuin én een royaal dakterras van circa 15 m² combineert deze woning het beste van twee werelden: de sfeer van vroeger en het comfort van nu. En dat op een centrale locatie in Utrecht, met energielabel B.
De locatie
De woning ligt aan de Vleutenseweg, vlak bij het populaire Lombok en op fietsafstand van de binnenstad van Utrecht. In de directe omgeving vind je allerlei winkels, supermarkten, koffietentjes en eetgelegenheden. Ook Leidsche Rijn Centrum is eenvoudig bereikbaar: met de fiets ben je er zo, en met het openbaar vervoer is het slechts twee haltes verder.
De woning
Bij binnenkomst via de voordeur stap je de hal binnen met toegang tot een separaat toilet. Vanuit hier loop je door naar de ruime en lichte woon-eetkamer, die naadloos overgaat in de open keuken. De keuken is een echte eyecatcher: uitgerust met een groot kookeiland, Quooker, koel-vriescombinatie, combioven, vaatwasser en volop werk- en bergruimte. Hier kook je met plezier én in stijl.
Via openslaande deuren bereik je de achtertuin, een fijne plek om buiten te zitten.
Op de eerste verdieping bevinden zich twee ruime slaapkamers, een tweede separaat toilet en een luxe badkamer. Deze badkamer is stijlvol afgewerkt en beschikt over een inloop regendouche, dubbele wastafel en een heerlijk ligbad.
Op de tweede verdieping zijn nog twee slaapkamers aanwezig: één aan de voorzijde en één aan de achterzijde van de woning. Daarnaast is er een praktische wasruimte met plek voor een wasmachine en droger, en de opstelling van de cv-installatie.
Kijk ook op vleutenseweg392.nl voor meer informatie en leuke weetjes!
Bijzonderheden
- Woonoppervlakte: ca. 116 m²
- Perceeloppervlakte: ca. 86 m²
- Energielabel: B
- Niet-zelfbewoningsclausule wordt opgenomen in de koopovereenkomst
- Oplevering in overleg mogelijk op korte termijn
Deze informatie is met zorg samengesteld. Er kunnen geen rechten aan worden ontleend. Alle maten en afmetingen zijn indicatief.Charming and stylishly renovated city home with garden and rooftop terrace
Are you looking for a characterful home that combines historic charm with modern comfort? This surprisingly spacious terraced house at Vleutenseweg 392 might be exactly what you're looking for. With four bedrooms, a luxurious kitchen and bathroom, a sunny garden, and a generous rooftop terrace of approximately 15 m², this property truly offers the best of both worlds. And all of that in a central location in Utrecht, with energy label B.
The location
The home is located on Vleutenseweg, close to the popular Lombok district and within cycling distance of Utrecht’s city centre. In the direct vicinity, you’ll find various shops, supermarkets, cafés, and restaurants. Leidsche Rijn Centrum is also easily accessible – just a short bike ride or two stops away by public transport.
The house
Entering through the front door, you step into the hallway with access to a separate toilet. From there, you walk into the spacious and bright living and dining area, which flows seamlessly into the open kitchen. The kitchen is a true eye-catcher, featuring a large cooking island, Quooker tap, fridge-freezer combination, combi oven, dishwasher, and plenty of worktop and storage space. A place where cooking becomes a joy – and a statement.
From the kitchen, French doors lead to the garden – a lovely outdoor spot to relax.
On the first floor, you’ll find two spacious bedrooms, a second separate toilet, and a luxurious bathroom. The bathroom is finished to a high standard and includes a walk-in rain shower, double washbasin, and a comfortable bathtub.
The second floor offers two additional bedrooms – one at the front and one at the back of the house. There is also a practical laundry room with space for a washing machine and dryer, as well as the central heating system.
Key features
- Living area: approx. 116 m²
- Plot size: approx. 86 m²
- Energy label: B
- “Non-owner-occupied” clause will be included in the purchase agreement
- Transfer date negotiable, possible on short notice
This information has been compiled with care. No rights can be derived from it. All measurements are indicative.
Vleutenseweg 392
Utrecht
€ 649.000,- k.k.
Omschrijving
Lees meer
Kenmerken
Overdracht
- Vraagprijs
- € 649.000,- k.k.
- Status
- beschikbaar
- Aanvaarding
- in overleg
Bouw
- Soort woning
- woonhuis
- Soort woonhuis
- eengezinswoning
- Type woonhuis
- geschakelde woning
- Aantal woonlagen
- 3
- Bouwvorm
- bestaande bouw
- Bouwjaar
- 1904
- Bouwperiode
- voor 1906
- Onderhoud binnen
- uitstekend
- Onderhoud buiten
- uitstekend
- Dak
- plat dak
- Isolatie
- dakisolatie, muurisolatie
Energie
- Energielabel
- B
- Verwarming
- cv-Ketel
- Warm water
- cv-Ketel
- C.V.-ketel
- gas gestookte combi-ketel uit 2021 van Intergas, eigendom
Oppervlakten en inhoud
- Woonoppervlakte
- 116 m²
- Perceeloppervlakte
- 86 m²
- Inhoud
- 445 m³
- Buitenruimte oppervlakte
- 17 m²
Indeling
- Aantal kamers
- 5
- Aantal slaapkamers
- 4
Lees meer
