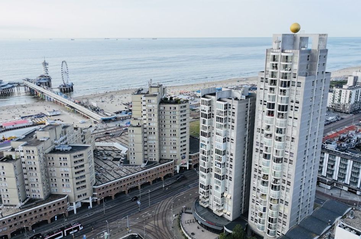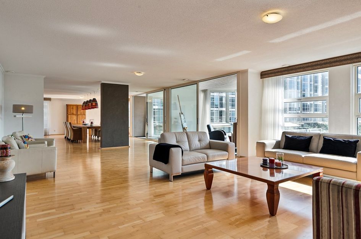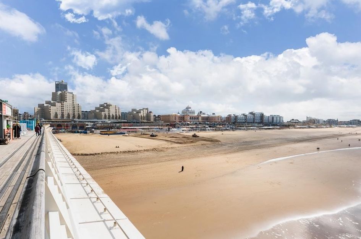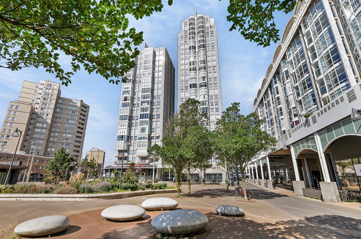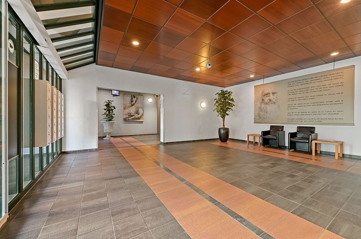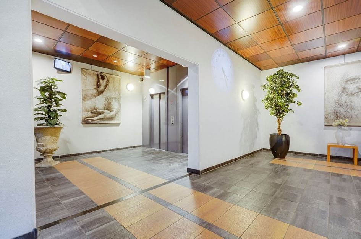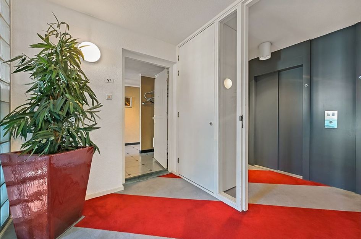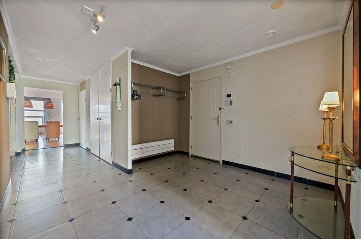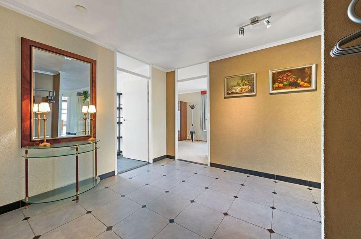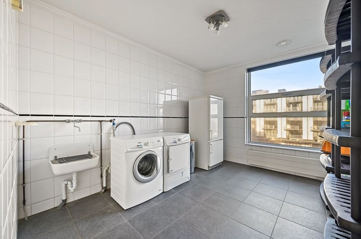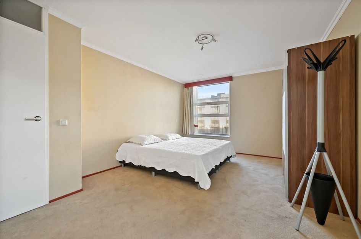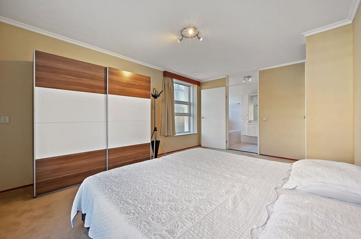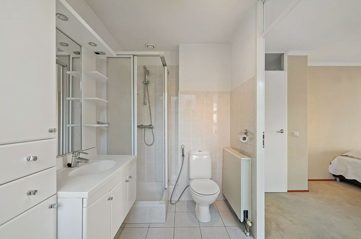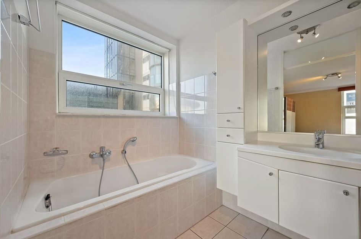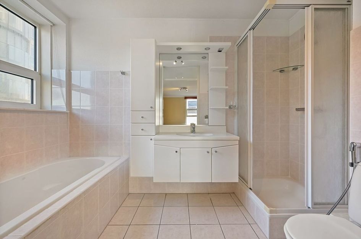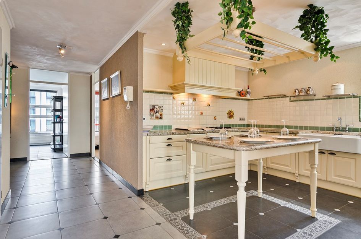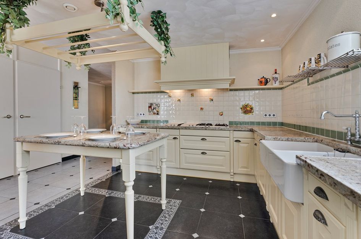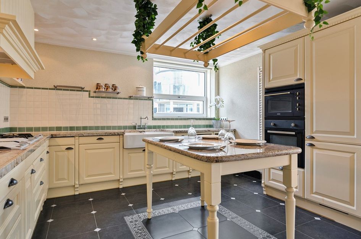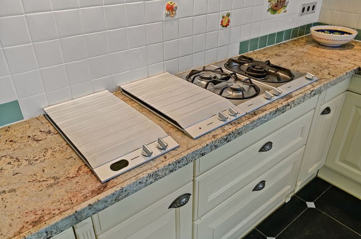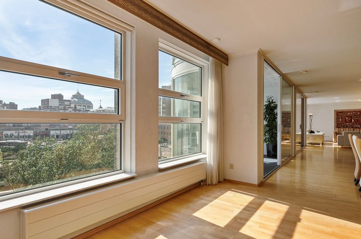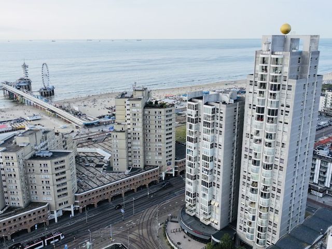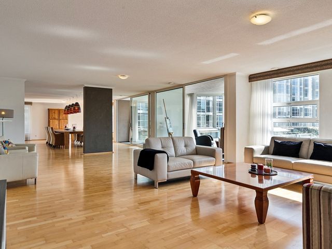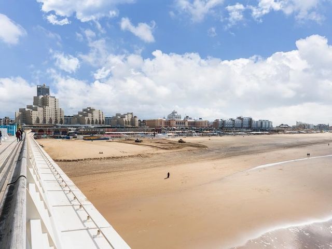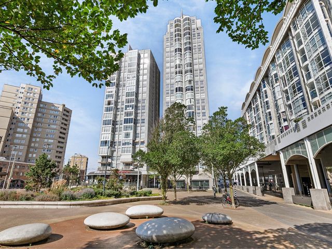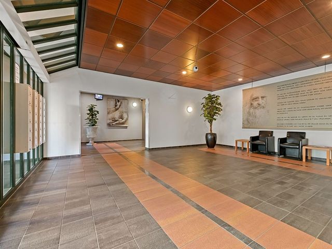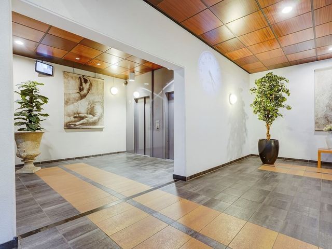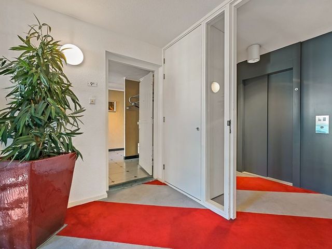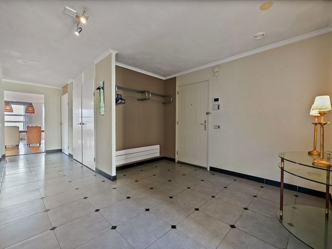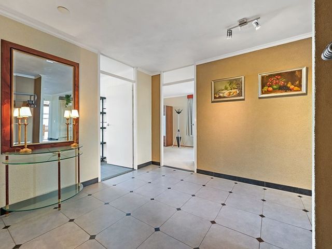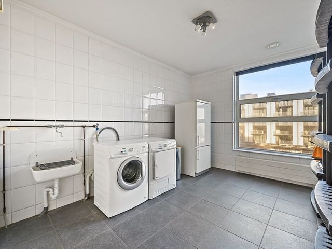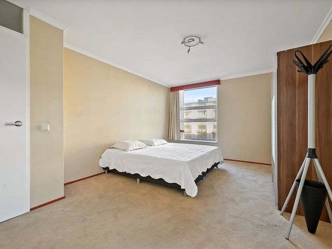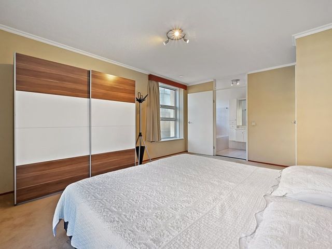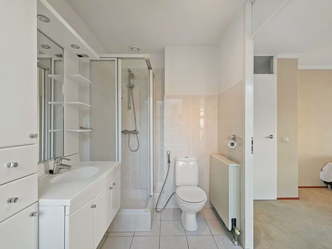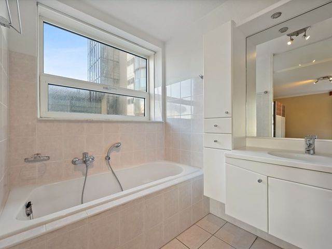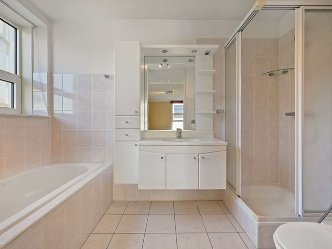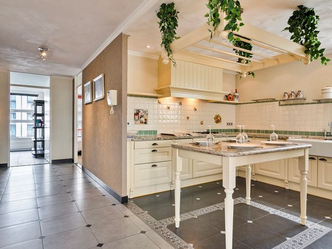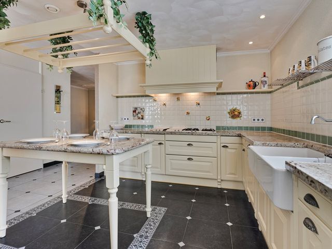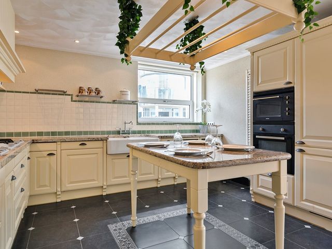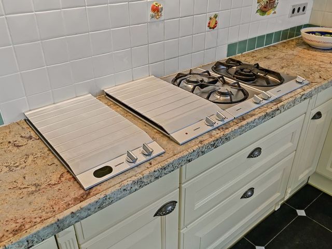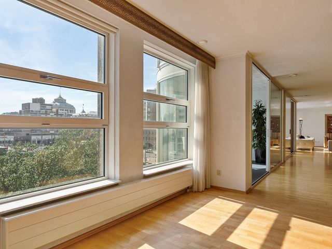ONTDEK ULTIEME LUXE EN RUIMTE IN DIT UITZONDERLIJKE APPARTEMENT VAN MAAR LIEFST 274 M2
Gelegen in het iconische 'Plaza Leonardo da Vinci' in Scheveningen. Het appartement beslaat de gehele vierde verdieping en biedt een royale living over de volle breedte, met twee zonnige serres op het zuidwesten en een volledig uitgeruste keuken.
Momenteel beschikt het appartement over drie slaapkamers en twee badkamers, maar met gemak breidt u dit uit naar zes slaapkamers. Dit maakt het ideaal voor samengestelde gezinnen of dubbele bewoning. Splitsing in twee aparte appartementen met eigen voordeur behoort tot de mogelijkkheden!
HIGHLIGHTS:
• Locatie: Slechts 200 meter van het strand, met zicht op het Kurhaus, de Gevers Deynootweg en de Noordzee.
• Voorzieningen: Diverse winkels, waaronder een supermarkt en warme bakker, liggen op loopafstand. Geniet van de nabijheid van het Belgisch Park,
duinen, casino, bioscoop en een scala aan restaurants.
• Bereikbaarheid: Het centrum van Den Haag bereikt u binnen 15 minuten. Openbaar vervoer bevindt zich om de hoek en er is een snelle toegang tot
uitvalswegen.
• Complex: Ontworpen door Cees Dam & Partners Architecten, biedt het complex luxe en comfort met videobewaking, huismeester, twee liften en een
afgesloten hoofdentree.
• Extra's: Inclusief één parkeerplaats en een ruime (fietsen)berging in de onderbouw. Een tweede parkeerplaats is optioneel beschikbaar.
Het appartement is keurig onderhouden en kan desgewenst volledig gemeubileerd en gestoffeerd worden opgeleverd, waardoor u direct kunt intrekken. Met de scherpe vraagprijs is het tevens een uitstekende kans om het geheel naar eigen smaak in te richten.
INDELING
U betreedt het appartement via een exclusieve entree op de vierde verdieping. Een ruime hal met garderobe leidt naar een volledig betegelde bijkeuken/wasruimte. De grote gastenslaapkamer beschikt over een eigen badkamer met ligbad, douche, toilet en wastafelmeubel. De grote halfopen keuken met marmeren werkblad is voorzien van alle inbouwapparatuur.
De royale en lichte living, verdeeld in een eet- en zitgedeelte, geeft toegang tot twee serres met schuiframen, ideaal om te genieten van het uitzicht op het Kurhaus. Verder vindt u een tweede slaap-/studeerkamer, een extra badkamer en de indrukwekkende master bedroom van circa 35 m² met zeezicht en een riante walk-in closet.
Beleef 24/7 het strandgevoel gecombineerd met de bruisende sfeer van de badplaats, zonder in te leveren op rust en privacy. Dit appartement wacht op u om het te ervaren en er uw thuis van te maken.
BIJZONDERHEDEN:
• Gebouwd in 1996;
• Erfpacht eeuwigdurend afgekocht;
• Gebruiksoppervlakte woonruimte 274m2;
• Realiseren van twee appartementen met ieder een eigen voordeur is mogelijk;
• Energielabel C, geldig tot 09-03-2031;
• 2 zonnige serres op het zuidwesten;
• 2 badkamers;
• Luxe keuken en een grote bijkeuken/laundry;
• Ruime (fietsen)berging in onderbouw
• Inclusief eigen parkeerplaats met mogelijkheid tot koop 2e parkeerplaats ;
• Volledig voorzien van dubbel glas;
• Indien gewenst volledig gemeubileerd;
• Elektra: uitgebreide groepenkast;
• 2 Cv-ketels merk Intergas, 1e ketel bouwjaar 2023 en 2e ketel bouwjaar 2021;
• 2 Ventilatiesystemen JE Storkair aanwezig;
• Actieve VvE 34/4.653e aandeel, bijdrage appartement € 718,32 p/mnd, bijdrage parkeerplaats € 31,20 p/mnd, opgebouwde reserve € 6.158,82 dd. juli 2024, MJOP aanwezig;
• Huismeester op vaste tijden aanwezig;
• Gelegen op loopafstand van strand, winkels en het openbaar vervoer.
Verkoopcondities:
• Biedingen verlopen via divamakelaars.nl/eerlijkbieden
• Deze woning is beschikbaar met een vaste prijs;
• Oplevering in overleg korte termijn mogelijk;
• Niet-bewonersclausule van toepassing;
• Notaris keuze aan koper mits gelegen in Den Haag;
• Ongeacht het bouwjaar en de staat van onderhoud zal een ouderdomsclausule worden opgenomen.
Enthousiast over deze woning, maar uw eigen woning nog niet verkocht? Neem contact op met ons kantoor voor een gratis waardebepaling. Wij plannen dan direct een afspraak met de makelaar en heeft u op korte termijn beter inzicht in uw mogelijkheden.
Wij hebben deze informatie, zoals u van ons mag verwachten, met veel zorg samengesteld. Toch komt het in uitzonderlijke gevallen voor dat blijkt dat de informatie niet volledig is. Daarom aanvaarden wij, als verkopend makelaar, geen aansprakelijkheid voor de juistheid en/of volledigheid ervan. Wat betekent dat er geen rechten ontleend kunnen worden aan de vermelde gegevens. We verstrekken u deze informatie om u uit te nodigen voor het plannen van een bezichtiging en het doen van een bod onder voorbehoud en gunning.
Toelichtingsclausule NEN2580
De Meetinstructie is gebaseerd op de NEN2580. De Meetinstructie is bedoeld om meer eenduidige manier van meten toe te passen voor het geven van een indicatie van de gebruiksoppervlakte. De meetinstructie sluit verschillen in meetuitkomsten niet volledig uit, door bijvoorbeeld interpretatieverschillen, afrondingen of beperkingen bij het uitvoeren van de meting.
NEW ON SALE!
The sale starts with a LIVE VIDEO viewing on Wednesday, September 4 at 2 p.m. You can register for this via the website. In addition, it is possible to view the house on the basis of INDIVIDUAL appointments. Respond via the website or call for an appointment! SO DO NOT COME TO THE HOME WITHOUT AN APPOINTMENT!
DISCOVER ULTIMATE LUXURY AND SPACE IN THIS EXCEPTIONAL APARTMENT OF A WHOLE 274 M2
Located in the iconic Plaza Leonardo da Vinci in Scheveningen. The apartment occupies the entire fourth floor and offers a spacious living room spanning the full width, with two sunny conservatories facing southwest and a fully equipped kitchen.
The apartment currently has three bedrooms and two bathrooms, but you can easily expand this to six bedrooms. This makes it ideal for blended families or double occupancy. Splitting into two separate apartments with their own front door is even possible!
HIGHLIGHTS:
• Location: Only 200 meters from the beach, with a view of the Kurhaus, the Gevers Deynootweg and the North Sea.
• Facilities: Various shops, including a supermarket and bakery, are within walking distance. Enjoy the proximity of the Belgian Park,
dunes, casino, cinema and a range of restaurants.
• Accessibility: The center of The Hague can be reached within 15 minutes. Public transport is around the corner and there is quick access to it
arterial roads.
• Complex: Designed by Cees Dam & Partners Architects, the complex offers luxury and comfort with video surveillance, caretaker, two elevators and a
closed main entrance.
• Extras: Includes one parking space and a spacious (bicycle) storage room in the basement. A second parking space is optionally available.
The apartment is well maintained and can be delivered fully furnished and unfurnished if desired, so you can move in immediately. With the competitive asking price, it is also an excellent opportunity to furnish it entirely to your own taste.
CLASSIFICATION
You enter the apartment through an exclusive entrance on the fourth floor. A spacious hallway with cloakroom leads to a fully tiled utility/laundry room. The large guest bedroom has a private bathroom with bath, shower, toilet and washbasin. The large semi-open kitchen with marble worktop is equipped with all built-in appliances.
The spacious and bright living room, divided into a dining and sitting area, gives access to two conservatories with sliding windows, ideal for enjoying the view of the Kurhaus. You will also find a second bedroom/study room, an extra bathroom and the impressive master bedroom of approximately 35 m² with sea views and a spacious walk-in closet.
Experience the beach feeling combined with the vibrant atmosphere of the seaside resort 24/7, without sacrificing peace and privacy. This condo is waiting for you to experience it and make it your home.
SPECIAL FEATURES:
• Built in 1996;
• Leasehold bought off perpetually;
• Usable living area 274m2;
• Creating two apartments with their own front door is possible;
• Energy label C, valid until 09-03-2031;
• 2 sunny conservatories on the southwest;
• 2 bathrooms;
• Luxury kitchen and a large utility room/laundry;
• Spacious (bicycle) storage in the basement
• Including private parking space with the option to purchase a 2nd parking space;
• Fully equipped with double glazing;
• Electricity: extensive distribution box;
• 2 central heating boilers brand Intergas, 1st boiler built in 2023 and 2nd boiler built in 2021;
• 2 JE Storkair ventilation systems available;
• Active VvE 34/4,653rd share, apartment contribution €718.32 per month, parking contribution €31.20 per month, accrued reserve €6,158.82 per month. July
2024, MJOP present;
• Caretaker present at fixed times;
• Located within walking distance of the beach, shops and public transport.
Sales conditions:
• Bids are placed via divamakelaars.nl/eerlijkbieden
• This property is available for sale with an attractive minimum bid price;
• Short term delivery possible in consultation;
• Non-resident clause applies;
• Notary choice to buyer provided located in The Hague;
• Regardless of the year of construction and state of maintenance, an age clause will be included.
Excited about this home, but not yet sold your own home? Contact our office for a free valuation. We will then immediately schedule an appointment with the broker and you will have a better insight into your options in the short term.
We have compiled this information with great care, as you would expect from us. However, in exceptional cases it happens that the information appears to be incomplete. Therefore, as the selling agent, we accept no liability for its accuracy and/or completeness. This means that no rights can be derived from the information provided. We provide you with this information to invite you to schedule a viewing and make a conditional offer.
Explanatory clause NEN2580
The Measurement Instruction is based on NEN2580. The Measuring Instruction is intended to apply a more unambiguous method of measuring to provide an indication of the usable surface. The measurement instruction does not completely exclude differences in measurement results, for example due to differences in interpretation, rounding off or limitations in carrying out the measurement.
Zwolsestraat 9B
Den Haag
€ 875.000,- k.k.
Omschrijving
Lees meer
Kenmerken
Overdracht
- Vraagprijs
- € 875.000,- k.k.
- Status
- beschikbaar
- Aanvaarding
- in overleg
Bouw
- Soort woning
- appartement
- Soort appartement
- portiekflat
- Aantal woonlagen
- 1
- Woonlaag
- 4
- Bouwvorm
- bestaande bouw
- Bouwjaar
- 1996
- Bouwperiode
- 1991 - 2000
- Open portiek
- nee
- Onderhoud binnen
- goed
- Onderhoud buiten
- goed
- Dak
- plat dak
- Keurmerken
- energie prestatie advies
- Isolatie
- dubbel glas
Energie
- Energielabel
- C
- Verwarming
- cv-Ketel
- Warm water
- cv-Ketel
- C.V.-ketel
- gas gestookte combi-ketel uit 2023 van Intergas Kombi Kompakt HRE, eigendom
Oppervlakten en inhoud
- Woonoppervlakte
- 274 m²
- Perceeloppervlakte
- 11.502 m²
- Inhoud
- 826 m³
- Bergruimte oppervlakte
- 12 m²
Indeling
- Aantal kamers
- 5
- Aantal slaapkamers
- 3
Garage / Schuur / Berging
- Garage
- parkeerplaats
- Schuur/berging
- ja
Lees meer
