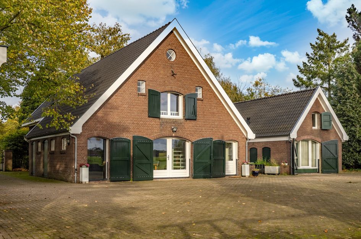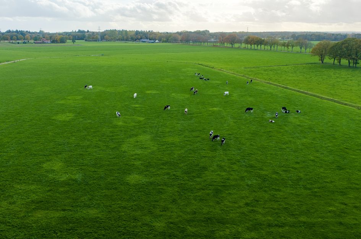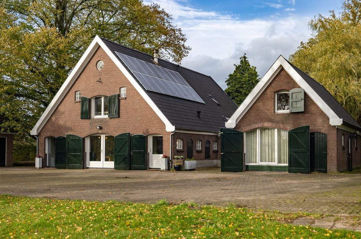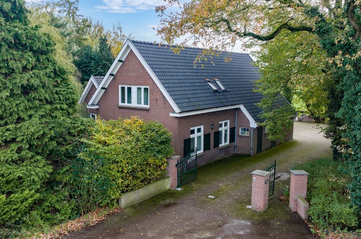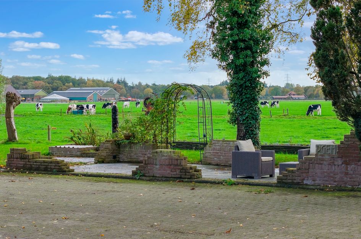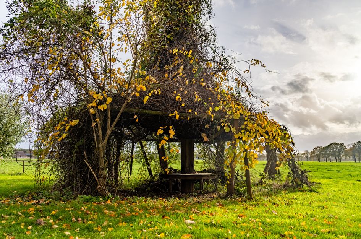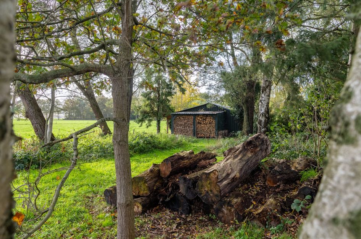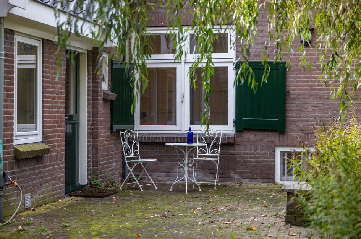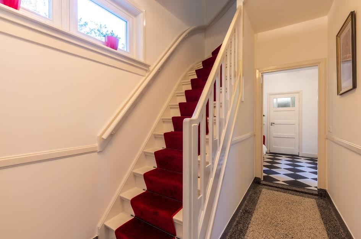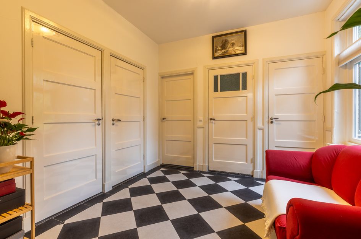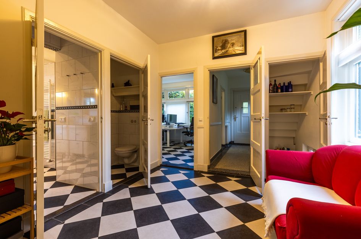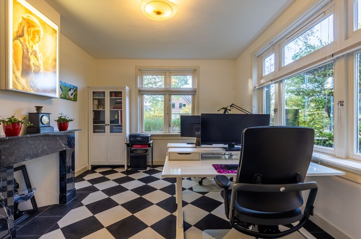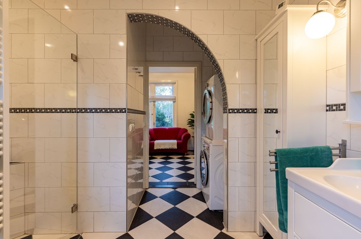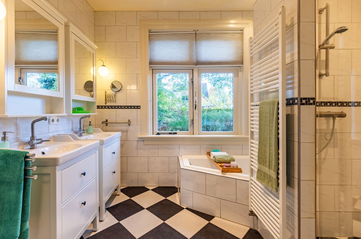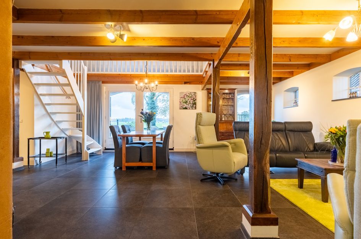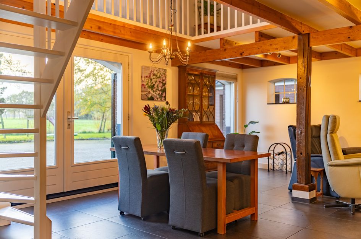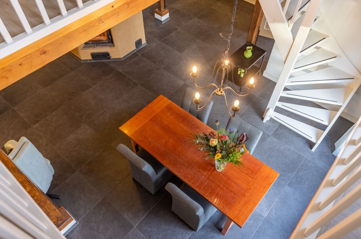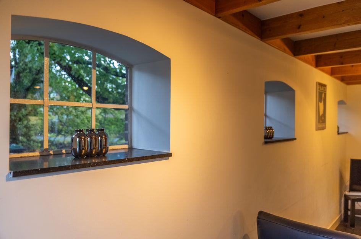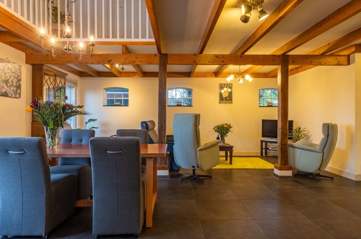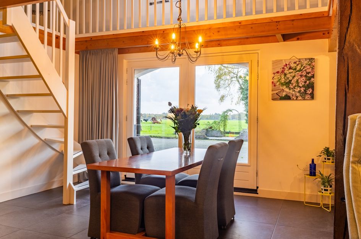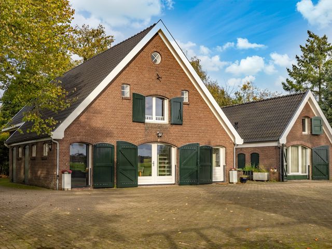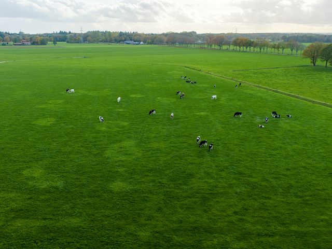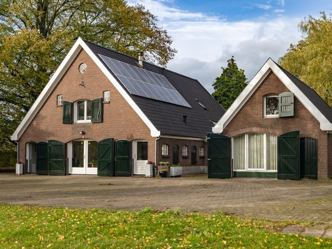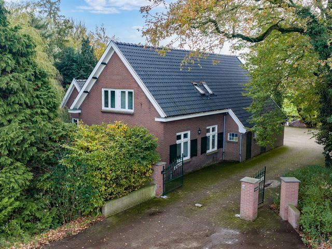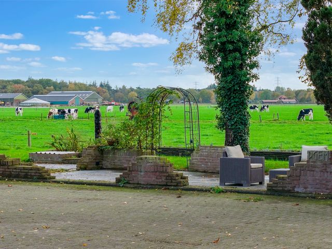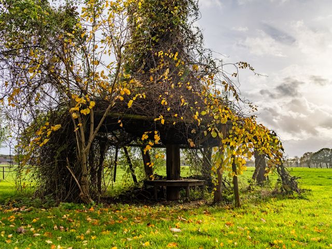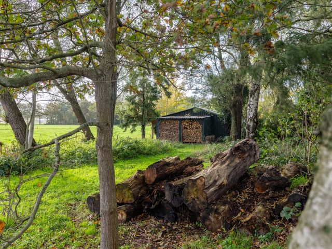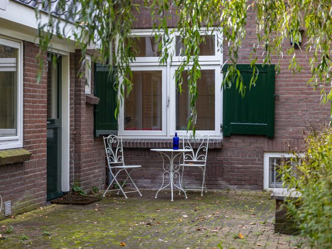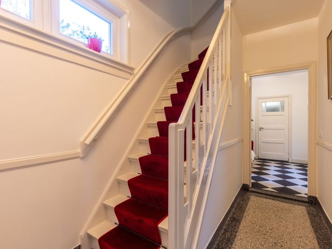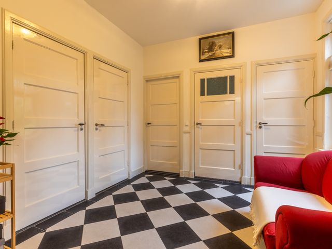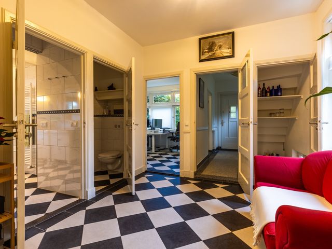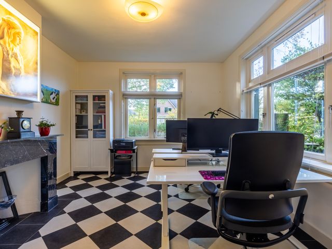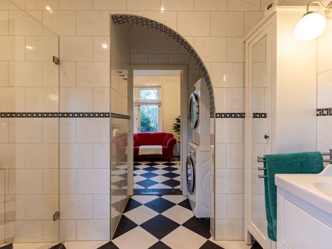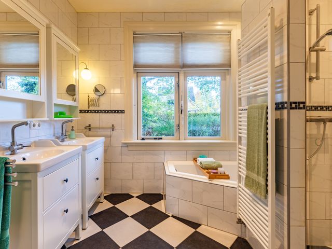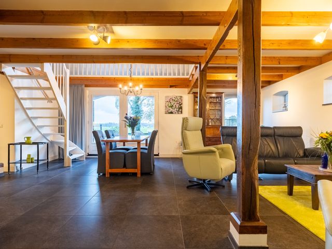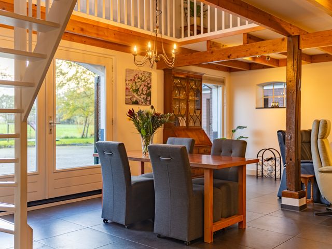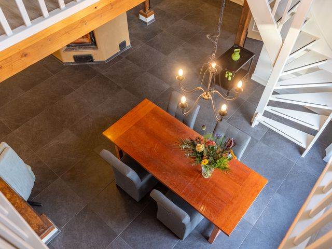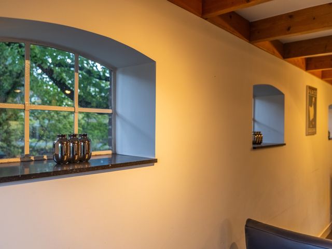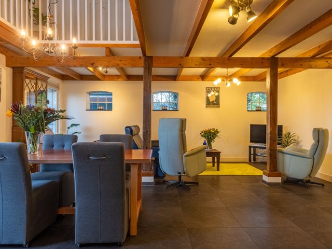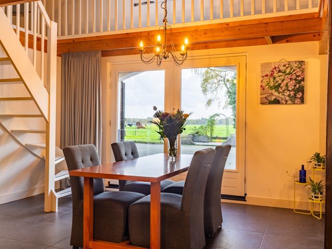Zutphenseweg 44 – Klarenbeek
Volledig gerenoveerde hallenhuisboerderij met inpandig bereikbaar bakhuis, op ruim 1,3 hectare eigen grond
Aan de rand van Klarenbeek, tussen Apeldoorn en Zutphen en op loopafstand van natuur- en recreatiegebied Bussloo, ligt deze bijzonder charmante hallenhuisboerderij uit 1937 met een inpandig bereikbaar bakhuis. Een unieke plek waar historie, ruimte en comfort samenkomen.
De boerderij werd in 2013 (woonhuis) en 2015 (bakhuis) volledig gerenoveerd, met behoud van de karakteristieke gebintconstructie en oorspronkelijke details, zoals de prachtige sfeervolle luiken aan de buitenzijde. Tijdens deze zorgvuldige verbouwing zijn alle daken vernieuwd, isolerende beglazing aangebracht, vloeren en muren geïsoleerd, en zijn alle leidingen, elektra en installaties volledig vernieuwd, plus 16 zonnepanelen geplaatst. Het resultaat is een woning die de sfeer van toen combineert met het wooncomfort, de duurzaamheid en techniek van nu. De boerderij beschikt over een keurig energielabel B.
Met een woonoppervlakte van 252 m², een inhoud van 1.093 m³ en een perceel van maar liefst 13.285 m² biedt deze boerderij een uitzonderlijke leefruimte en talloze gebruiksmogelijkheden. Of u nu droomt van landelijk wonen met alle gemakken van nu, een gastenverblijf of mantelzorgwoning zoekt, of als paardenliefhebber de ruimte wilt om uw passie aan huis te beleven – Zutphenseweg 44 biedt het allemaal.
Hier woont u vrij en landelijk, met weids uitzicht over de eigen weilanden, terwijl de natuur van Bussloo op loopafstand ligt en de voorzieningen van Klarenbeek op slechts vijf minuten afstand. Een zeldzaam compleet geheel, waar authenticiteit, rust en comfort in perfecte harmonie samenkomen.
Begane grond
De stijlvolle entree met originele granito vloer en een prachtige houten trap met rode loper zet direct de toon voor de rest van de woning. Vanuit de hal zijn de verschillende vertrekken bereikbaar: een charmante ontvangstkamer, een werk- of slaapkamer met klassieke schouw, de kelder, een toilet, een badkamer met dubbele wastafel, ligbad en separate douche, en een aparte wasruimte.
Het hart van de woning is de voormalige deel, nu een indrukwekkende woonkamer met robuuste houten gebinten, hoge plafonds, sfeervolle houtkachel en openslaande deuren naar het terras. Grote ramen zorgen voor veel licht en bieden een prachtig uitzicht over de omliggende weilanden. De ruimte is voorzien van vloerverwarming, wat zorgt voor aangenaam comfort in elk seizoen.
De open keuken sluit naadloos aan op de woonkamer en is modern uitgevoerd, met een groot werkblad, hoogwaardige inbouwapparatuur en zelfs een hout gestookte (pizza) oven – ideaal voor de culinaire liefhebber. De authentieke stalramen geven het geheel een warme, landelijke uitstraling. Aansluitend bevindt zich een ruime bijkeuken met achterom.
Verdieping
De fraaie vide met zicht op de woonkamer beneden vormt een ware blikvanger en zorgt voor een bijzonder ruimtelijk karakter. Deze open ruimte leent zich uitstekend als tweede woonkamer, eetkamer of bibliotheek en verbindt de woonlagen op sfeervolle wijze.
De drie ruime slaapkamers op deze verdieping zijn zowel bereikbaar via de voormalige deel als via de trap in de hal bij de entree. Op de overloop bevindt zich bovendien een extra toilet. Verder is er een ruime bergzolder aanwezig.
Bakhuis
Via de hal bereikt u het zelfstandige bakhuis, dat in 2015 geheel is vernieuwd. Het beschikt over een gezellige woonkamer met open kap en zichtbare spanten, een slaapkamer, badkamer en een slaapzolder. Deze ruimte is ideaal als gastenverblijf, kantoorruimte of mantelzorgwoning.
Buiten
Rondom de woning ligt een fraai aangelegd en verzorgd erf met meerdere terrassen, volwassen bomen en volop privacy. De in 2018 gebouwde garage (6,5 × 5,2 m) met berging en vliering biedt ruimte voor meerdere auto’s en extra opslag. Daarnaast bevinden zich op het erf nog twee karakteristieke schuren van circa 11 × 7,75 m en 4,5 × 9 m met een overkapping, ideaal voor opslag, werkplaats of hobbymatig gebruik.
Het perceel van ruim 1,3 hectare bestaat uit weiland, een kleine fruitgaard en diverse erfbeplanting, en biedt talloze mogelijkheden voor tuinliefhebbers of paardenbezitters. De omgeving is zeer geschikt voor ruiters, met prachtige uitrijroutes direct vanaf huis.
Op slechts vijf minuten afstand ligt het dorpscentrum van Klarenbeek, met winkels, school en station. De stad Apeldoorn bereikt u in circa acht minuten, en ook de op- en afrit van de snelweg ligt op slechts vier minuten rijden.
Tot slot bevindt u zich op loopafstand van natuur- en recreatiegebied Bussloo, met volop mogelijkheden om te wandelen, fietsen, zwemmen of golfen – en zelfs een bezoek te brengen aan de Wellness Thermen Bussloo. Hier woont u midden in het groen, met rust, ruimte en recreatie binnen handbereik.
Kenmerken:
Bouwjaar: oorspronkelijk 1937
Volledige renovatie: inclusief verduurzaming woonhuis (2013) en bakhuis (2015)
Dakconstructie: vernieuwd, originele gebinten behouden
Installaties: elektra, gas- en waterleidingen volledig vernieuwd
Verwarming: twee cv-ketels (Atag, 2013 en 2015), begane grond vloerverwarming
Isolatie: vloeren, muren, daken en beglazing
16 zonnepanelen
Energielabel: B
Woonoppervlakte: 252 m²
Inhoud: 1.093 m³
Perceeloppervlakte: 13.285 m²
Aantal kamers: 8
Aantal slaapkamers: 5
Aantal badkamers: 2
Bijgebouwen: garage met berging (2018) en twee schuren (11 × 7,75 m en 4,5 × 9 m)
Ligging: op loopafstand van natuur- en recreatiegebied Bussloo, nabij voorzieningen en uitvalswegen
Ideaal voor: dierenliefhebbers
Bijzonderheden: geschikt voor mantelzorg, gastenverblijf of kantoor/praktijk aan huis
Vraagprijs: € 1.155.000 k.k.
Aanvaarding: in overleg
Informeer altijd bij de gemeente of uw plannen passen binnen de bestemming.
Het perceel omvat deels agrarische grond (niet-woonbestemming).
Afhankelijk van het gebruik en de bestemming kan voor dat deel het hogere overdrachtsbelastingtarief gelden.
De koper wordt geadviseerd dit vooraf te verifiëren bij zijn notaris of belastingadviseur.
In overleg is de verkoper bereid de woning zonder het aangrenzende agrarische weiland van circa 7.500 m² te verkopen, waarbij de koopsom naar beneden kan worden bijgesteld.
Zutphenseweg 44 – Klarenbeek
Completely renovated traditional farmhouse with attached bakehouse, situated on over 1.3 hectares of private land
On the edge of Klarenbeek, between Apeldoorn and Zutphen and within walking distance of the Bussloo nature and recreation area, lies this exceptionally charming traditional farmhouse from 1937 with an internally connected bakehouse. A truly unique property where history, space, and modern comfort come together.
The farmhouse was completely renovated in 2013 (main house) and 2015 (bakehouse), preserving the characteristic timber frame construction and original details such as the beautiful and atmospheric shutters on the exterior. During this careful restoration, all roofs were replaced, insulating glazing was installed, floors and walls were insulated, and all wiring, plumbing, and installations were completely renewed, along with the addition of 16 solar panels. The result is a home that combines the charm of the past with today’s comfort, sustainability, and technology. The property has an excellent energy label B.
With a living area of 252 m², a volume of 1,093 m³, and a plot of no less than 13,285 m², this farmhouse offers exceptional living space and countless possibilities. Whether you dream of country living with modern comforts, are looking for a guesthouse or multigenerational setup, or wish to enjoy your passion for horses at home — Zutphenseweg 44 has it all.
Here you live freely and rurally, with wide views across your own meadows, while the nature of Bussloo is within walking distance and the amenities of Klarenbeek are just five minutes away. A rare and complete property where authenticity, tranquility, and comfort exist in perfect harmony.
Ground floor
The stylish entrance with original terrazzo floor and a beautiful wooden staircase with red carpet immediately sets the tone for the rest of the house. From the hallway, you have access to several rooms: a charming reception room, an office or bedroom with classic fireplace, the cellar, a toilet, a bathroom with double washbasin, bathtub and separate shower, and a separate laundry room.
The heart of the home is the former barn area, now an impressive living room with robust wooden beams, high ceilings, a cozy wood-burning stove, and French doors leading to the terrace. Large windows allow plenty of light and offer wonderful views over the surrounding meadows. The space features underfloor heating for year-round comfort.
The open kitchen seamlessly connects to the living room and is finished in a modern style with a large worktop, high-quality built-in appliances, and even a wood-fired (pizza) oven — ideal for culinary enthusiasts. The authentic stable windows give the room a warm, rustic character. Adjoining is a spacious utility room with rear entrance.
First floor
The beautiful mezzanine overlooking the living room below is a real eye-catcher and gives the home a striking sense of space. This open area is perfect as a second living room, dining area, or library and connects the living spaces in an elegant way.
The three spacious bedrooms on this floor are accessible both from the former barn and via the staircase in the entrance hall. There is also an additional toilet on the landing and a generous attic storage space.
Bakehouse
Through the hallway, you reach the self-contained bakehouse, completely renovated in 2015. It features a cozy living room with open ceiling and visible beams, a bedroom, bathroom, and sleeping loft. This space is ideal as a guesthouse, office, or multigenerational living arrangement.
Exterior
Surrounding the house is a beautifully landscaped and well-maintained yard with multiple terraces, mature trees, and ample privacy. The detached garage built in 2018 (6.5 × 5.2 m) with storage and loft provides space for several cars and extra storage. In addition, there are two characteristic barns of approximately 11 × 7.75 m and 4.5 × 9 m, perfect for storage, workshop, or hobby use.
The plot of over 1.3 hectares includes pastureland, a small orchard, and various plantings, offering numerous opportunities for gardening or keeping horses. The area is particularly suited to riders, with beautiful trails starting right from home.
Just five minutes away is the village center of Klarenbeek with shops, a school, and a train station. The city of Apeldoorn is about eight minutes by car, and the motorway access is only four minutes away.
Finally, the Bussloo nature and recreation area is within walking distance, offering countless options for walking, cycling, swimming, or golfing — and even a visit to the Wellness Thermen Bussloo. Here, you live surrounded by nature, with peace, space, and recreation right at your doorstep.
Features
Year of construction: originally 1937
Complete renovation and sustainability upgrades: main house (2013) and bakehouse (2015)
Roof structure renewed, original timber frame preserved
All electrical, gas, and water installations renewed
Heating: two central heating boilers (Atag, 2013 & 2015), underfloor heating on the ground floor
Insulation: floors, walls, roofs, and glazing
16 solar panels
Energy label: B
Living area: 252 m²
Volume: 1,093 m³
Plot size: 13,285 m²
Rooms: 8
Bedrooms: 5
Bathrooms: 2
Outbuildings: garage with storage (2018) and two barns (11 × 7.75 m and 4.5 × 9 m)
Location: within walking distance of the Bussloo nature and recreation area, near amenities and major roads
Ideal for: animal lovers
Special features: suitable for guesthouse, home office, or multigenerational living
Asking price: € 1,155,000 k.k.
Delivery: by mutual agreement
In consultation, the seller is willing to sell the residence without the adjoining agricultural meadow of approximately 7,500 m², in which case the purchase price can be adjusted accordingly.
Zutphenseweg 44
Klarenbeek
€ 1.155.000,- k.k.
Omschrijving
Lees meer
Kenmerken
Overdracht
- Vraagprijs
- € 1.155.000,- k.k.
- Status
- beschikbaar
- Aanvaarding
- in overleg
Bouw
- Soort woning
- woonhuis
- Soort woonhuis
- woonboerderij
- Type woonhuis
- vrijstaande woning
- Aantal woonlagen
- 3
- Kwaliteit
- luxe
- Bouwvorm
- bestaande bouw
- Bouwperiode
- 1931-1944
- Dak
- zadeldak
- Voorzieningen
- mechanische ventilatie, zonnecollectoren, rookkanaal, dakraam en glasvezel kabel
Energie
- Energielabel
- B
- Verwarming
- c.v.-ketel, vloerverwarming gedeeltelijk en houtkachel
- Warm water
- c.v.-ketel
- C.V.-ketel
- gas gestookte combi-ketel uit 2015 van Atag E325EC en Atag A244EC, eigendom
Oppervlakten en inhoud
- Woonoppervlakte
- 252 m²
- Perceeloppervlakte
- 13.285 m²
- Inhoud
- 1.093 m³
- Inpandige ruimte oppervlakte
- 12 m²
Indeling
- Aantal kamers
- 8
- Aantal slaapkamers
- 5
Buitenruimte
- Ligging
- buiten bebouwde kom, in bosrijke omgeving en landelijk gelegen
- Tuin
- Achtertuin met een oppervlakte van 11440 m² en is gelegen op het zuiden
Garage / Schuur / Berging
- Garage
- vrijstaande stenen garage
- Schuur/berging
- vrijstaand steen
Lees meer
