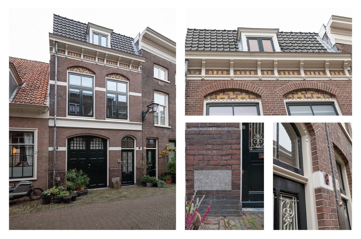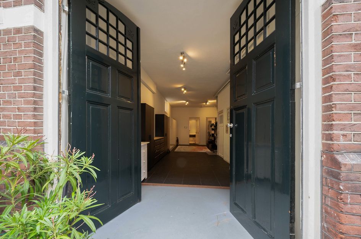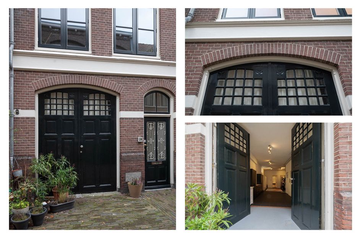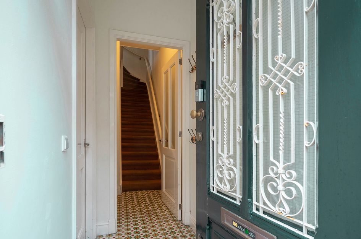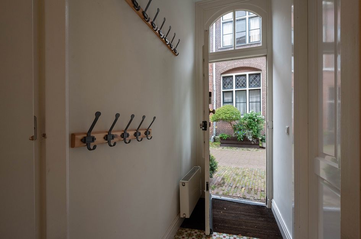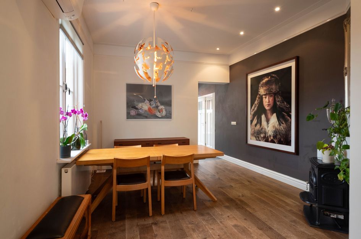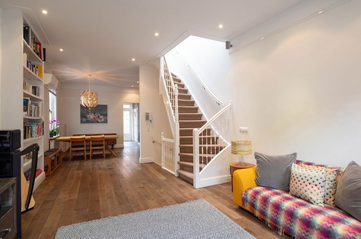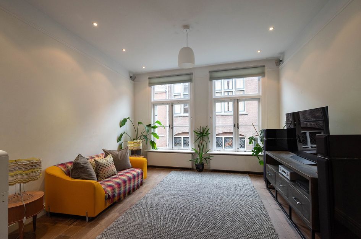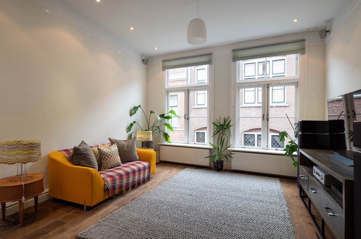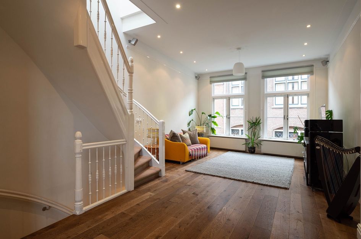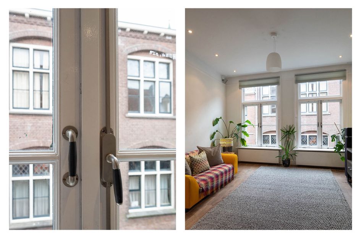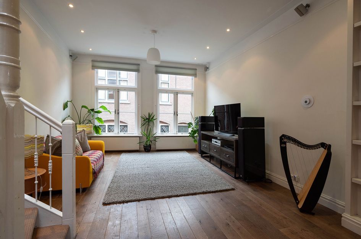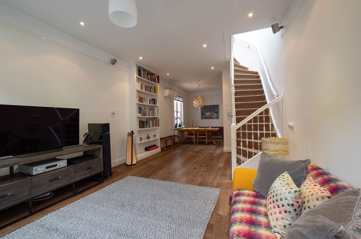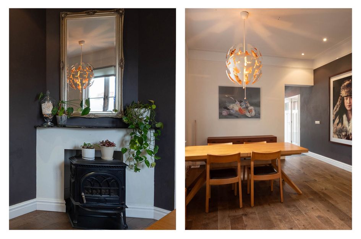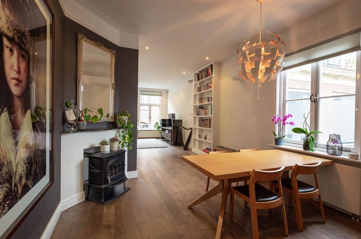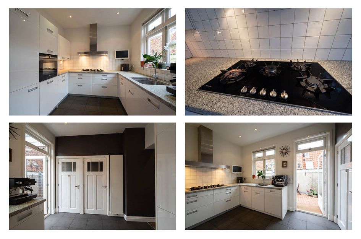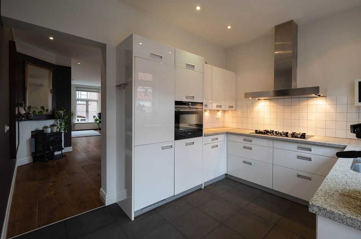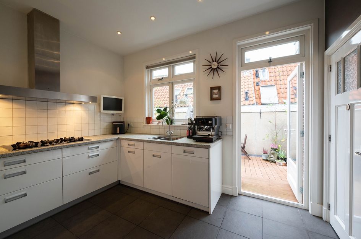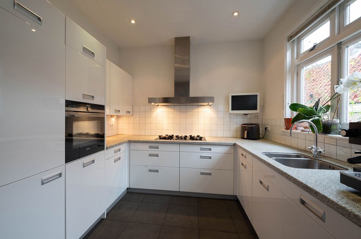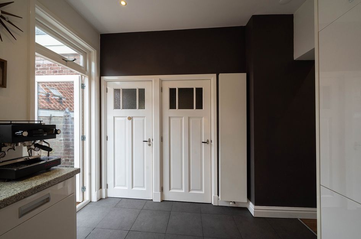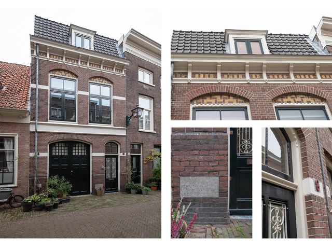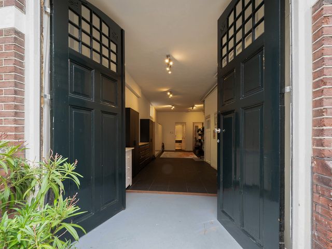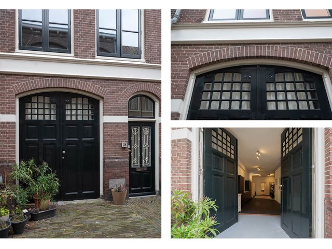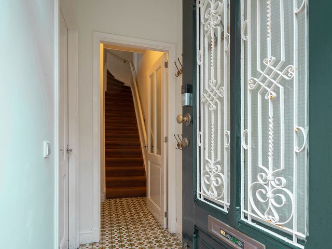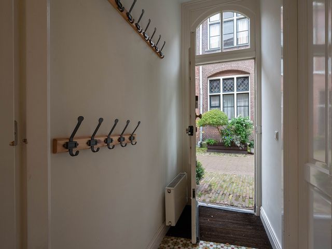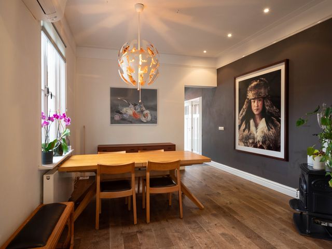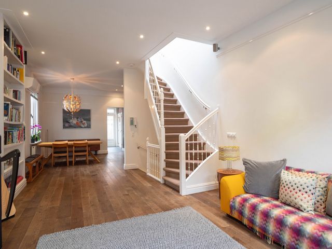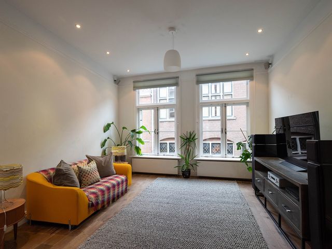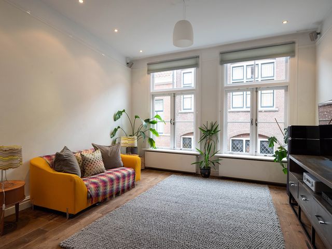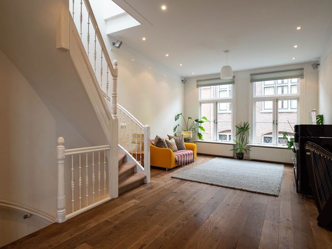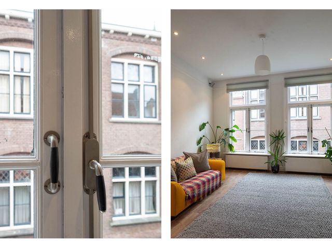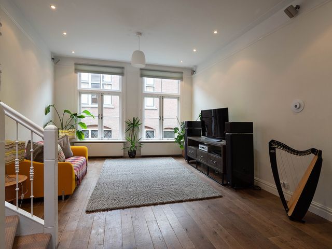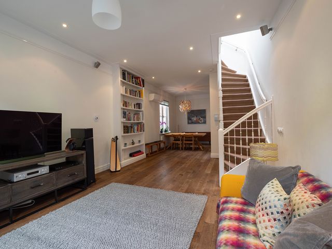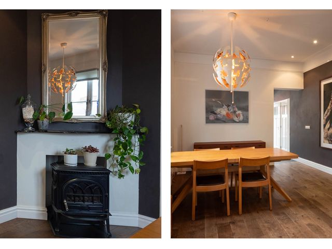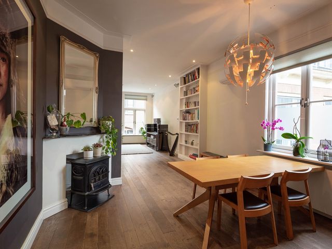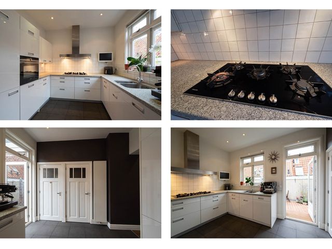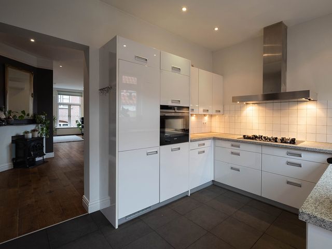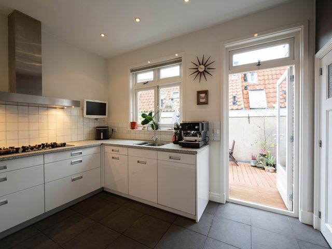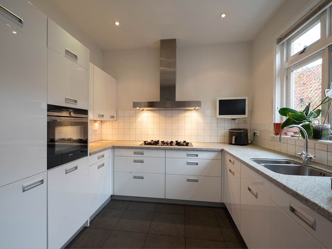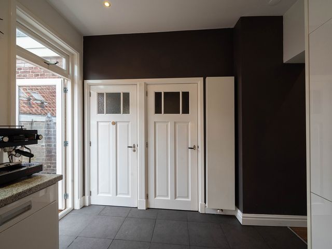FANTASTISCH KARAKTERESTIEK HUIS MET TWEE TERASSEN OP EEN TOPLOCATIE IN HET CENTRUM VAN HAARLEM.
In het historische stadscentrum van Haarlem, vlak om de hoek van de Grote Markt, het Stadhuis en de PHIL, staat deze unieke stadsvilla inclusief inpandige garage/multifunctionele ruimte. Deze fantastische stadswoning met drie slaapkamers heeft maar liefst twee dakterrassen (35 m² en bijna 13 m² ) waar een oase van rust heerst en wat een ideale plek is om te genieten van de mooie zomerse avonden. De woning heeft een woonoppervlakte van maar liefst ca.145 m² en is verdeeld over 3 woonlagen. Daarnaast beschikt de woning nog over een kelder. In 2008 grondig en professioneel verbouwd met
behoud van de stijlkenmerken uit 1885. Daarnaast is deze afgelopen jaren goed onderhouden. Zo is de voorgevel gevoegd, is er schilderwerk uitgevoerd, het platte dak vernieuwd en is er een warmtepomp geplaatst. De woning is voorzien van airconditioning en er zijn 14 zonnepanelen geplaatst. Dit huis is niet alleen stijlvol, maar ook nog eens energiezuinig! Het energielabel C, de warmtepomp en zelfs de airco maken het hier altijd aangenaam vertoeven. Geniet van comfort en bespaar tegelijkertijd op je energierekening.
Door zijn unieke indeling is deze woning voor meerdere doeleinden geschikt, zoals kantoor-/praktijk aan huis of werkplaats. Perfecte ligging met om de hoek gezellige terrassen, restaurantjes en winkels. Doordat de woning niet direct in een drukke winkelstraat ligt, woon je wel in het centrum, maar zit je niet midden in de drukte. Naast de mogelijkheid om op de begane grond te parkeren kan je een parkeervergunning aanvragen en zou je de auto
ook in de parkeergarage bij het station kunnen parkeren. De woning verkeert in een goede staat van
onderhoud en is helemaal klaar voor een nieuwe eigenaar! Graag nodigen wij je uit om deze unieke woning met ons te bezoeken.
De ligging van deze woning is echt geweldig. Voor je dagelijkse boodschappen ben je binnen enkele minuten bij de Albert Heijn of de Jumbo. Daarnaast kan je op loopafstand heerlijk eten bij de vele restaurants of een drankje doen bij de gezellige kroegjes en barretjes. Cultuurliefhebbers kunnen naar de diverse musea zoals o.a. het Frans Hals museum of Teylersmuseum of bijvoorbeeld naar de PHIL, Toneelschuur of naar de bioscoop.
Wil je de trein naar Amsterdam pakken dan loop je binnen een enkele minuten naar het NS-station. Ook de bushalte (2,3, 73,568 en N80) is net om de hoek. Binnen 5 minuten loopafstand is de bus die een directe verbinding met Schiphol heeft. Ga je liever met de auto uit de stad ben je ook zo naar de uitvalswegen richting Amsterdam, Schiphol en Den Haag. Houd je van de zee of wil je lekker uitwaaien op het strand, pak je de fiets en ben je binnen
een half uurtje op plaats van bestemming.
Kortom, een fantastische plek om te wonen met veel mogelijkheden!
Indeling
Begane grond: Entree, gangetje met trap naar 1e etage en deur naar de multifunctionele ruimte. Deze verwarmde ruimte kan o.a. gebruikt worden als garage, werkruimte of atelier. Deze ruimte is in 2018 voorzien van vloerverwarming en een akoestische wand. Via deze ruimte heb je toegang tot de kelder, de berging en de kitchenette, het toilet en de achtergelegen ruime slaapkamer. In deze ruime slaapkamer zijn reeds aansluitingen om eventueel een extra badkamer te realiseren. Tevens is er nog een kamer, die voor diverse doeleinden te gebruiken is.
Eerste verdieping
Sfeervolle woonkamer, met 3 m hoge plafond, voorzien van houten vloerdelen en een airconditioner. Het eetgedeelte heeft een prachtige gashaard. De semi open keuken is voorzien van alle benodigde inbouwapparatuur zoals een 4- pitsgaskookplaat, afzuigschouw, oven/magnetron combinatie (2020), afwasmachine (2020), koel-/vries combinatie en voldoende opbergruimte. Via de keuken kan je naar de praktische bergkast met de warmtepomp,
het toilet met fontein en het dakterras. Het zonnige dakterras biedt veel privacy wat zeker uniek te noemen is in het hartje van Haarlem. Hier heb je alle ruimte om heerlijk te dineren of te borrelen en te genieten van een mooie zomeravond.
Tweede verdieping
Overloop, die toegang geeft tot de twee slaapkamers (beide voorzien van airco), de ruime badkamer en de bergkast. De masterbedroom ligt aan de achterkant van het huis, heeft een grote inbouwkast en geeft toegang tot het tweede terras. De ruime badkamer heeft een bad, een dubbele wastafel en een toilet.
Bijzonderheden
Goed om te weten:
- Woonoppervlakte 144,9 m² (NEN2580 gemeten)
- Twee dakterrassen
- 14 Zonnepanelen (2023)
- Warmtepomp (2023)
- Beschermd stadsgezicht
- Fundering op staal
- Kant en klaar huis, je kan zo verhuizen
- 3 slaapkamers
- Perceel 90 m²
- Nabij uitvalswegen en goede verbinding openbaar vervoer
- Eigen grond
- Oplevering in overleg
FANTASTIC CHARACTERISTIC HOUSE WITH TWO TERRACES IN A TOP LOCATION IN THE CENTER OF HAARLEM. In the historic city center of Haarlem, just around the corner from the Grote Markt, the City Hall and the PHIL, is this unique city villa including indoor garage / multifunctional space. This fantastic city house with three bedrooms has no fewer than two roof terraces (35 m² and almost 13 m²) where an oasis of peace reigns and which is an ideal place to enjoy the beautiful summer evenings. The house has a living area of no less than approx. 145 m² and is divided over 3 floors. The house also has a basement. In 2008 thoroughly and professionally renovated while retaining the style features from 1885. In addition, it has been well maintained in recent years. For example, the front facade has been pointed, painting has been carried out, the flat roof has been renewed and a heat pump has been installed. The house has air conditioning and 14 solar panels have been installed. This house is not only stylish, but also energy efficient! The energy label C, the heat pump and even the air conditioning make it always pleasant to stay here. Enjoy comfort and save on your energy bill at the same time.
Due to its unique layout, this house is suitable for multiple purposes, such as an office/practice at home or a workshop. Perfect location with cozy terraces, restaurants and shops around the corner. Because the house is not directly in a busy shopping street, you live in the center, but you are not in the middle of the hustle and bustle. In addition to the possibility of parking on the ground floor, you can apply for a parking permit and you could also park the car in the parking garage at the station. The house is in a good state of maintenance and is completely ready for a new owner! We would like to invite you to visit this unique house with us. The location of this house is really great. For your daily shopping you can reach the Albert Heijn or the Jumbo within a few minutes. In addition, you can eat delicious food at the many restaurants or have a drink at the cozy pubs and bars within walking distance. Culture lovers can visit the various museums such as the Frans Hals museum or Teylers museum or for example the PHIL, Toneelschuur or the cinema. If you want to take the train to Amsterdam, you can walk to the NS station within a few minutes. The bus stop (2,3, 73,568 and N80) is also just around the corner. Within 5 minutes walking distance is the bus that has a direct connection to Schiphol. If you prefer to leave the city by car, you can also quickly reach the highways to Amsterdam, Schiphol and The Hague. Do you like the sea or do you want to blow out on the beach, take your bike and you will be at your destination within half an hour. In short, a fantastic place to live with many possibilities! Ground floor: Entrance, hallway with stairs to the 1st floor and door to the multifunctional space. This heated space can be used as a garage, workspace or studio. This space was equipped with underfloor heating and an acoustic wall in 2018. Through this space you have access to the basement, the storage room and the kitchenette, the toilet and the spacious bedroom at the back. In this spacious bedroom there are already connections to possibly realize an extra bathroom. There is also another room, which can be used for various purposes.
Cozy living room, with 3 m high ceiling, equipped with wooden floorboards and an air conditioner. The dining area has a beautiful gas fireplace. The semi-open kitchen is equipped with all necessary built-in appliances such as a 4-burner gas hob, extractor hood, oven / microwave combination (2020), dishwasher (2020), fridge / freezer combination and sufficient storage space. Through the kitchen you can go to the practical storage cupboard with the heat pump, the toilet with washbasin and the roof terrace. The sunny roof terrace
offers a lot of privacy, which is certainly unique in the heart of Haarlem. Here you have plenty of space to have a delicious dinner or drinks and enjoy a beautiful summer evening.
Landing, which gives access to the two bedrooms (both equipped with air conditioning), the spacious bathroom and the storage cupboard. The master bedroom is located at the back of the house, has a large built-in wardrobe and gives access to the second terrace. The spacious bathroom has a bath, a double sink and a toilet.
Good to know:
- Living area 144.9 m² (NEN2580 measured) and approx. 52 m2 of other indoor space
- Two roof terraces
- 14 solar panels (2023)
- Heat pump (2023)
- Protected cityscape
- Foundation on steel
- Ready-to-move-in house, you can move in right away
- 3 bedrooms
- Plot 90 m²
- Near arterial roads and good public transport connections
- Own land
- Delivery in consultation
Zoetestraat 8
Haarlem
€ 1.075.000,- k.k.
Omschrijving
Lees meer
Kenmerken
Overdracht
- Vraagprijs
- € 1.075.000,- k.k.
- Status
- beschikbaar
- Aanvaarding
- in overleg
Bouw
- Soort woning
- woonhuis
- Soort woonhuis
- herenhuis
- Type woonhuis
- tussenwoning
- Aantal woonlagen
- 3
- Kwaliteit
- luxe
- Bouwvorm
- bestaande bouw
- Bouwperiode
- -1906
- Dak
- plat dak
- Voorzieningen
- airconditioning en zonnecollectoren
Energie
- Energielabel
- C
- Verwarming
- warmtepomp
Oppervlakten en inhoud
- Woonoppervlakte
- 144 m²
- Perceeloppervlakte
- 90 m²
- Inhoud
- 750 m³
- Inpandige ruimte oppervlakte
- 52 m²
- Buitenruimte oppervlakte
- 34 m²
Indeling
- Aantal kamers
- 4
- Aantal slaapkamers
- 3
Lees meer
