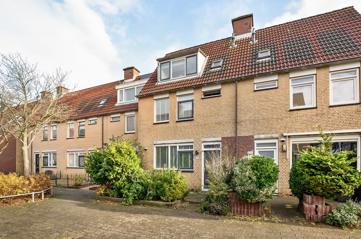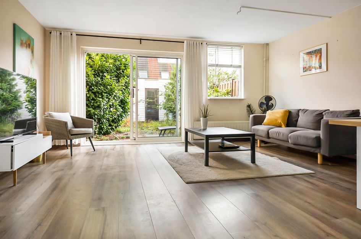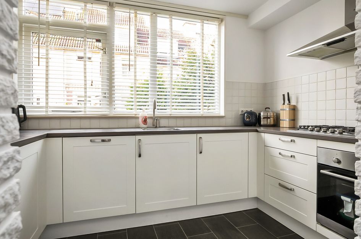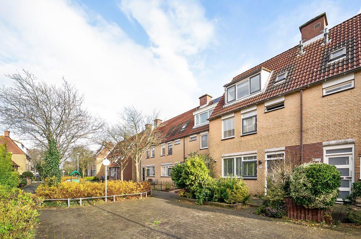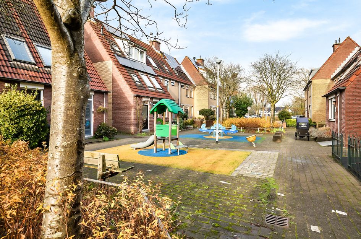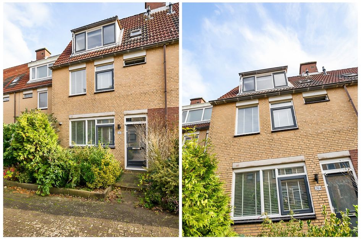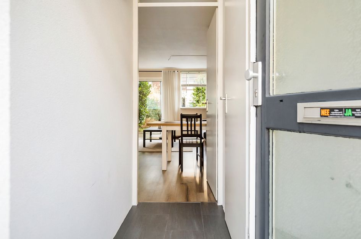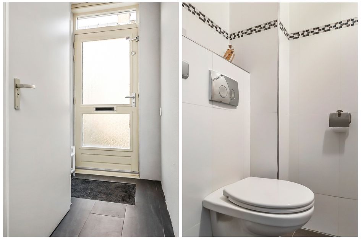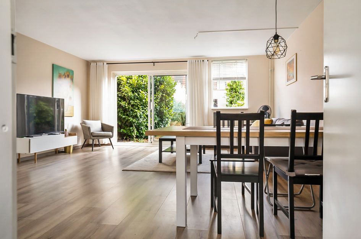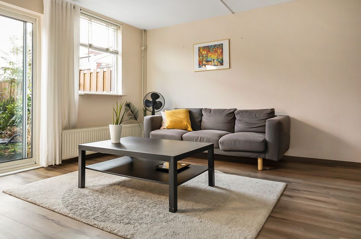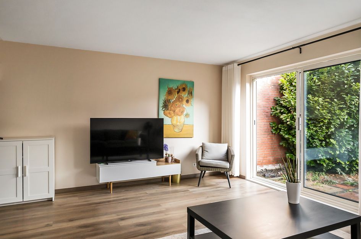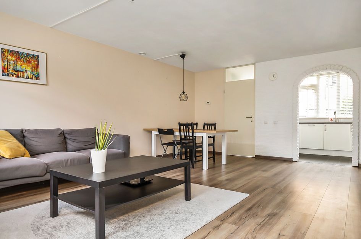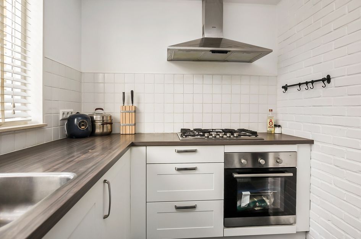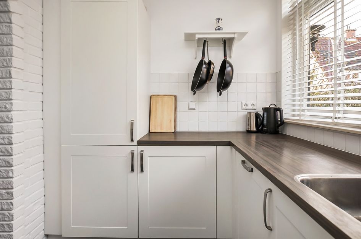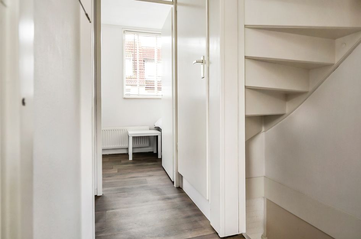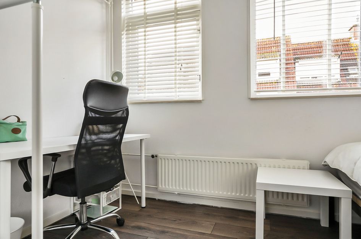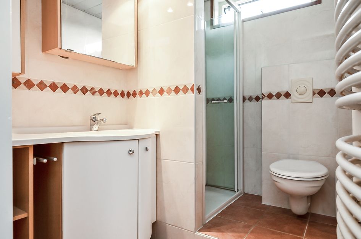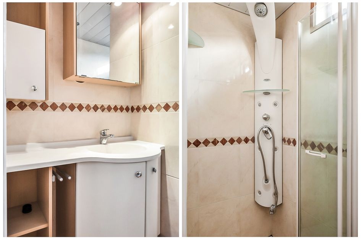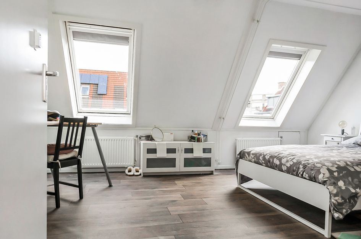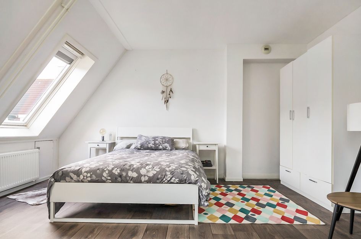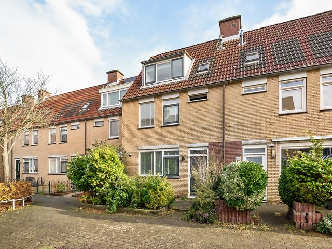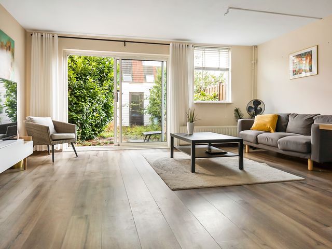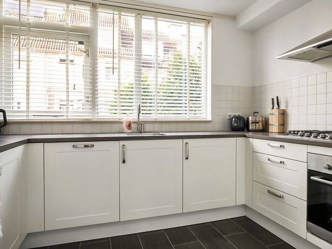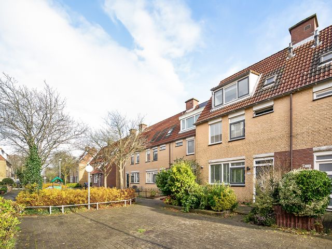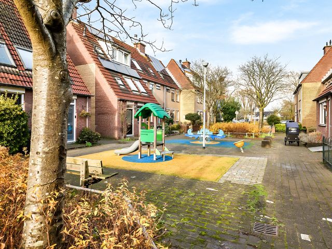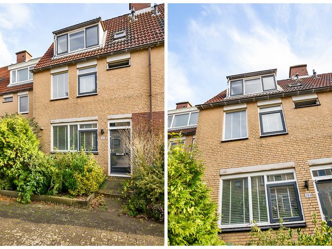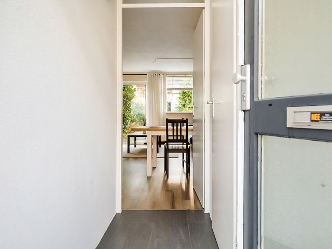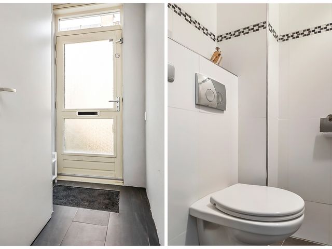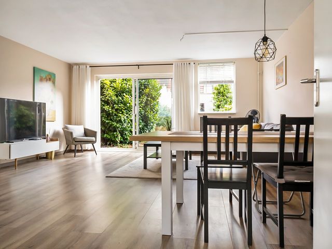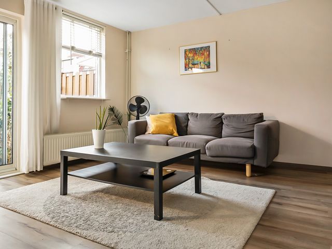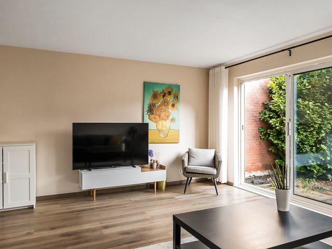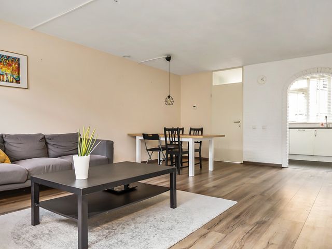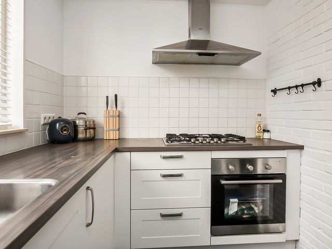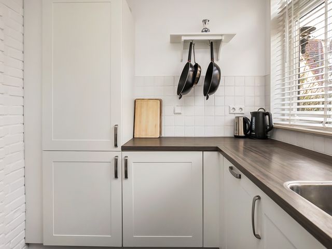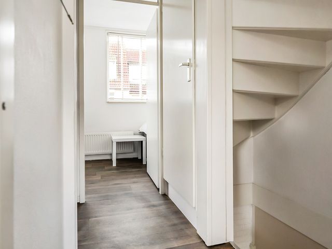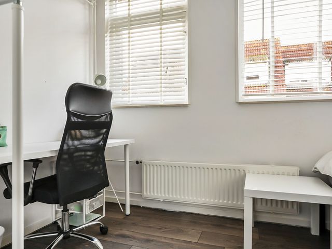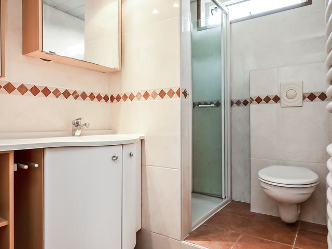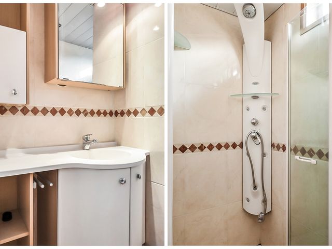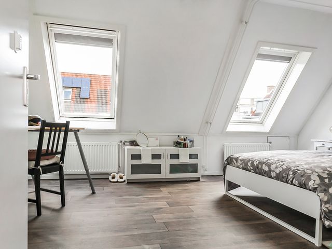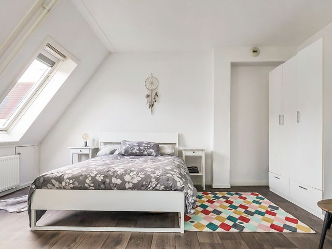ENGLISH BELOW
Aangeboden wordt deze keurig uitgevoerde EENGEZINSWONING gelegen in de wijk “Overbos”. De woning beschikt over drie slaapkamers, een nette uitgevoerde badkamer en keuken. De ligging van deze woning is ideaal met alle gewenste voorzieningen in de directe omgeving, op korte afstand van diverse uitvalswegen. Recreatie- en sportvoorzieningen zijn op korte afstand bereikbaar zoals enkele voetbalverenigingen, Sportcomplex Koning Willem-Alexander en het "Toolenburger Park". Enkele scholen en het winkelcentrum ‘t Paradijs zijn eveneens op korte afstand bereikbaar.
***MAAK SNEL EEN AFSPRAAK VOOR EEN BEZICHTIGING***
Begane grond:
De entree geeft toegang tot de woonkamer en beschikt over de meterkast en het toilet met fonteintje. Via de hal komt men in de tuingerichte woonkamer. De woonkamer is voorzien van een laminaatvloer en de deur naar de tuin met vrijstaande berging. Aan de voorzijde van de woning is de keuken gesitueerd. De keuken is voorzien van diverse inbouwapparatuur zoals een vaatwasser, 5-pits gasfornuis, afzuigkap, oven en een koel-/vriescombinatie.
1e verdieping:
De overloop geeft toegang tot de masterbedroom met dakramen, deze kamer is eventueel te splitsen in twee slaapkamers. Aan de voorzijde bevindt zich de tweede slaapkamer. De badkamer is uitgevoerd met een inloopdouche v.v. glazen deur, een wastafelmeubel, een tweede toilet en designradiator. De badkamer is verder volledig betegeld en heeft een raam dat geopend kan worden voor de ventilatie.
2e verdieping: overloop met aan de voorzijde een dakkapel en aparte ruimte voor de CV installatie met een Nefit Economy HRC 24 ketel en een aansluiting wm en droger. Aan de achterzijde bevindt zich de derde slaapkamer voorzien van een dakraam.
Bijzonderheden:
- Bouwjaar 1986, woonoppervlakte 103m², kavel 128m²
- Energielabel C, CV ketel Nefit Economy HRC 24, bouwjaar 2002
- Nieuwe groepenkast met uitbreiding, buitenkraan voor en achterzijde
- Openbaar parkeren, achtertuin met ligging op het oosten, ca.66m2
- Vraagprijs €. 425.000,= kosten koper
- Vrijstaande berging voorzien van elektra
- Achtertuin ca.50m2 met ligging noordoost
- Oplevering kan spoedig!!!!!!
Englisch:
Offered for Sale: Well-Maintained TERRACED HOUSE Located in the “Overbos” Neighborhood
This property features three bedrooms, a neatly finished bathroom, and a modern kitchen. The location is ideal, with all desired amenities in the immediate vicinity and excellent access to major roads. Recreational and sports facilities are within easy reach, such as local football clubs, the Koning Willem-Alexander Sports Complex, and the "Toolenburger Park." Several schools and the shopping center ‘t Paradijs are also close by.
SCHEDULE A VIEWING NOW!
Ground Floor:
The entrance provides access to the living room and includes the meter cupboard and a toilet with a hand basin. The hallway leads to the garden-facing living room, which features a laminate floor and a door to the garden with a detached storage shed. The kitchen is located at the front of the house and is equipped with various built-in appliances, including a dishwasher, a 5-burner gas stove, an extractor hood, an oven, and a fridge-freezer combination.
First Floor:
The landing gives access to the master bedroom with skylights, which can potentially be divided into two separate bedrooms. The second bedroom is located at the front of the house. The bathroom features a walk-in shower with a glass door, a vanity unit, a second toilet, and a designer radiator. The bathroom is fully tiled and has a window that can be opened for ventilation.
Second Floor:
The landing includes a dormer window at the front and a separate space for the central heating system (Nefit Economy HRC 24 boiler) and connections for a washing machine and dryer. At the rear, there is a third bedroom with a skylight.
Details:
Built in 1986, living area 103m², plot size 128m²
Energy label C, central heating boiler: Nefit Economy HRC 24, built in 2002
Upgraded electrical panel, outdoor taps at the front and rear
Public parking, east-facing backyard, approximately 66m²
Asking price: €425,000, buyers’ costs
Detached storage shed with electricity
Backyard approximately 50m², northeast-facing
Quick delivery possible!!!!!!
BEAUTIFUL FAMILY HOUSE WITH 3 BEDROOMS IN HOOFDDORP OVERBOS-ZUID FOR RENT!
The house has a total of approximately 100 sq.meter and will be delivered furnished. The house is easily accessible by car or public transport and within walking distance we find a supermarket and within cycling distance the center of Hoofddorp, with all the advantages that entails!
LAYOUT:
Through the neat front garden we reach the front door and we enter the house through the entrance hall. Here you will find the separate toilet and access to the living room. The living room is nicely furnished with dining room table set and sitting area with lounge sofa and TV. The living room gives access to the garden with shed and kitchen, with a variety of built-in appliances. Via the fixed staircase in the living room we reach the first floor
On the first floor there are 2 spacious bedrooms and a well-equipped bathroom. The main bedroom is furnished with a double bed and spacious wardrobe combination. The second bedroom is currently used as an office space. In the bathroom we find the second toilet, a sink and extensive shower. On the second and top floor we find the central heating system, washing machine and third bedroom, currently equipped with a sofa bed.
SURROUNDINGS:
As mentioned, this house is conveniently located in relation to various roads and public transport: the nearest highway is only an 8-minute drive away and the nearest bus station is approximately 4 minutes' walk away. Amsterdam and Schiphol can be reached in about 20 minutes, but you do not have to go far for recreation and shopping: within walking distance of this house we will find a supermarket and within cycling distance the center of Hoofddorp, where many shops, restaurants and cafeterias are located. .
Willemsbos 204
Hoofddorp
€ 425.000,- k.k.
Omschrijving
Lees meer
Kenmerken
Overdracht
- Vraagprijs
- € 425.000,- k.k.
- Status
- verkocht onder voorbehoud
- Aanvaarding
- in overleg
Bouw
- Soort woning
- woonhuis
- Soort woonhuis
- eengezinswoning
- Type woonhuis
- tussenwoning
- Aantal woonlagen
- 3
- Kwaliteit
- normaal
- Bouwvorm
- bestaande bouw
- Bouwperiode
- 1981-1990
- Dak
- zadeldak
- Voorzieningen
- mechanische ventilatie
Energie
- Energielabel
- C
- Verwarming
- c.v.-ketel
- Warm water
- c.v.-ketel
- C.V.-ketel
- gas gestookte combi-ketel uit 2002 van Nefit Economy HRC 24, eigendom
Oppervlakten en inhoud
- Woonoppervlakte
- 103 m²
- Perceeloppervlakte
- 128 m²
- Inhoud
- 250 m³
Indeling
- Aantal kamers
- 4
- Aantal slaapkamers
- 3
Buitenruimte
- Tuin
- Achtertuin met een oppervlakte van 35 m²
Garage / Schuur / Berging
- Schuur/berging
- vrijstaand steen
Lees meer
