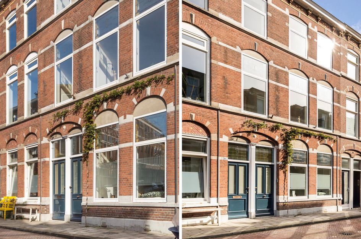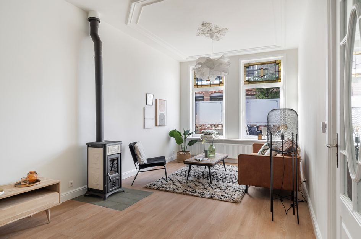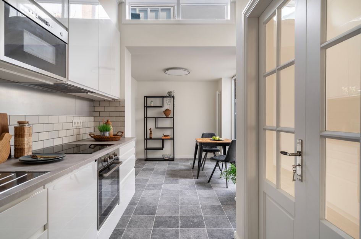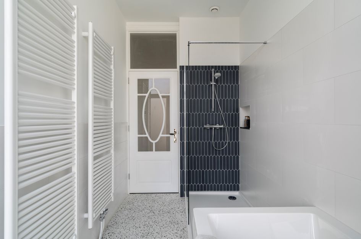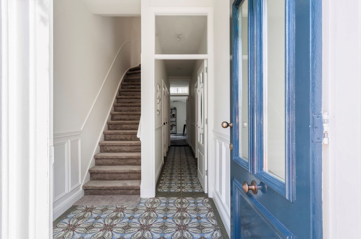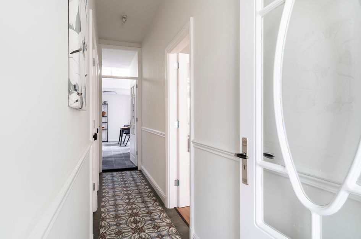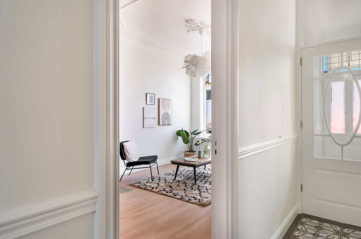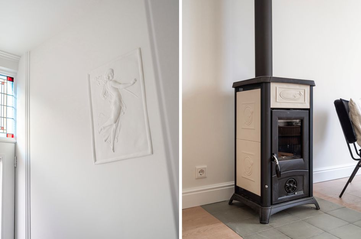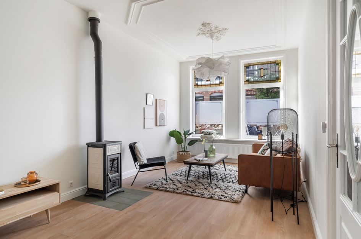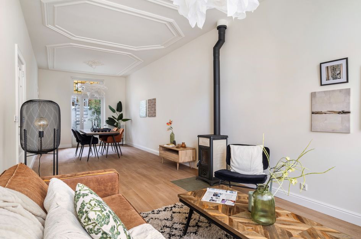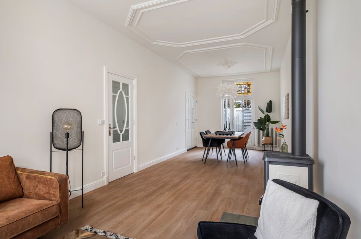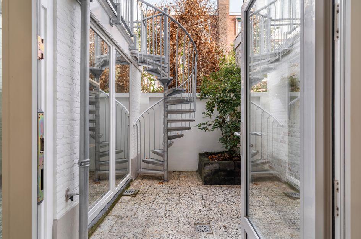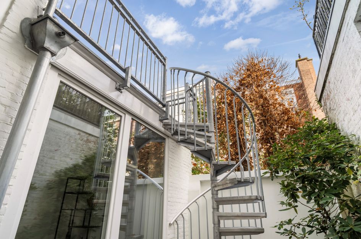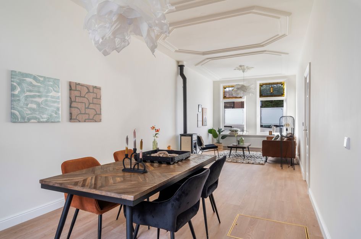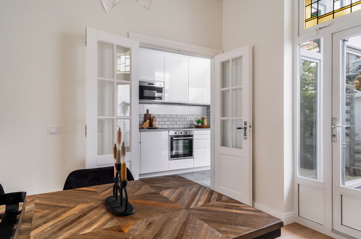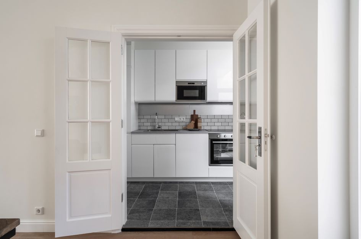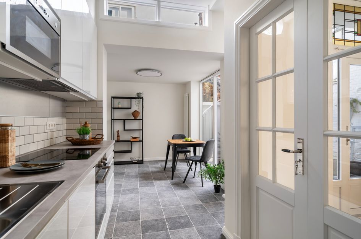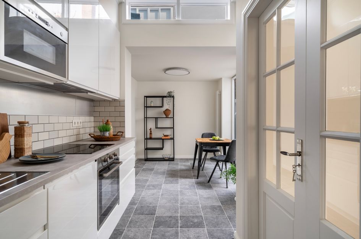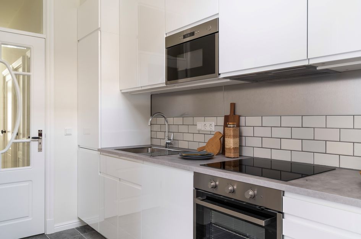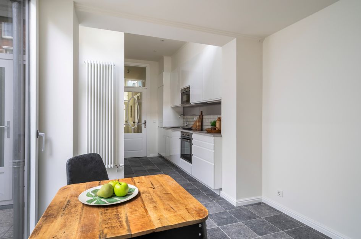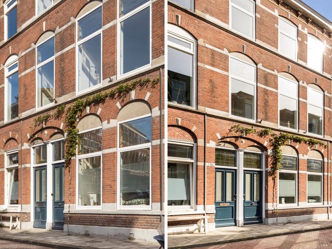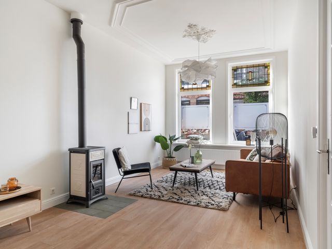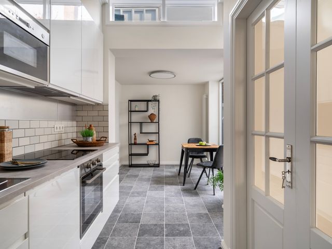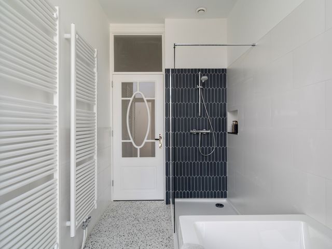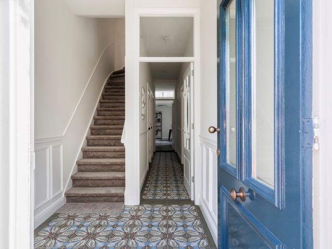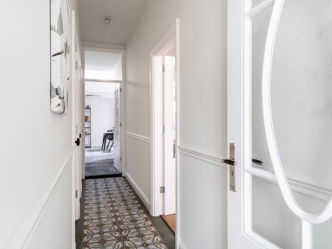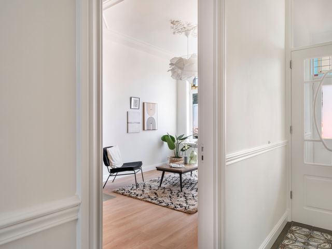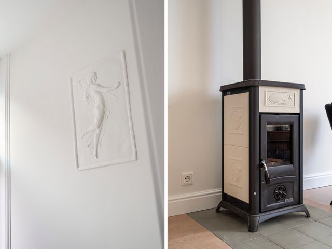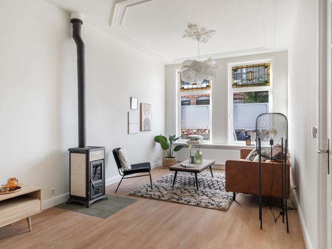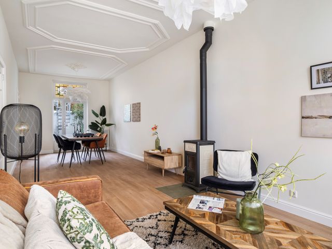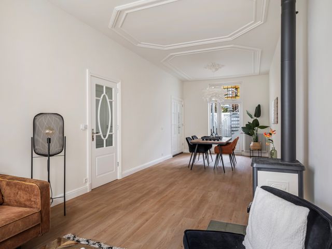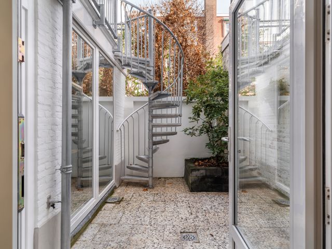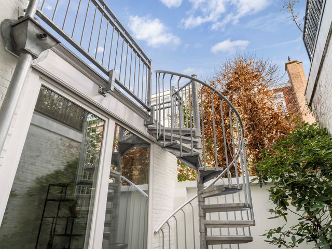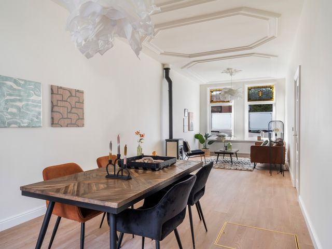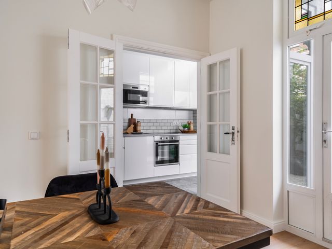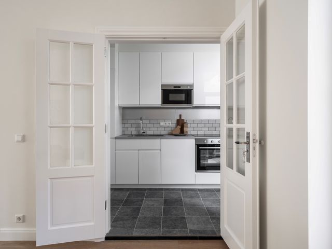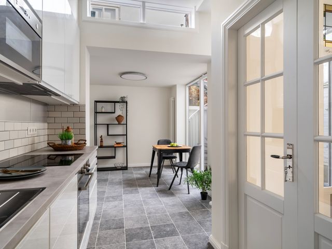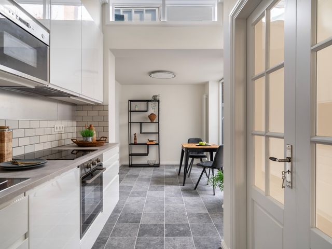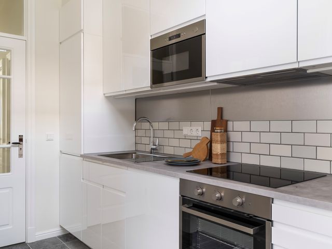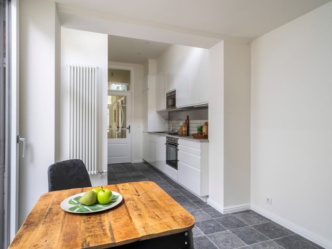Bent u op zoek naar een volledig gerenoveerd en instapklaar huis op een toplocatie? Kom dan deze parel in de Visserijbuurt bekijken! Oorspronkelijk waren het twee aparte appartementen, maar de twee eenheden zijn samengevoegd tot een perfect familiehuis met 5 ruime slaapkamers, een extra studeerkamer en 2 complete badkamers. Tijdens de renovatie is niet alleen aandacht besteed aan esthetiek en design, maar ook aan de praktische behoeften van een gezin en comfort. Dankzij de isolatie tijdens de renovatie heeft de woning een energielabel A.
Deze woning ligt in de Visserijbuurt, op de hoek van het Westbroekpark en op korte afstand van het strand en winkelstraten zoals de Keizerstraat en Stevinsstraat. Voor gezinnen zijn het Lycée Français Van Gogh, de Duitse School en beide Europese scholen op korte loop-/fietsafstand, evenals vele gewilde Nederlandse openbare scholen.
Bij binnenkomst van het huis vanaf de straat komt u in de hal met de deur naar de woonkamer en de trap die u naar de bovenverdiepingen brengt. De grote woonkamer is verbonden met de keuken en opent ook naar de binnenplaats. De woonkamer is voorzien van een goed werkende houtkachel, heerlijk voor de regenachtige winters. De keuken is volledig uitgerust met nieuwe apparatuur (zoals een inductiekookplaat) en biedt ruimte voor een eettafel voor het gezin. De keuken opent ook naar de binnenplaats. Om het gebruik van de buitenruimte te maximaliseren, is een trap toegevoegd om het zonnige terras te bereiken. Verder vindt u op deze verdieping een apart toilet en ingebouwde kasten onder de trap.
De trap brengt u naar de eerste verdieping. Op deze verdieping vindt u 2 ruime slaapkamers en een kleinere kamer aan de voorkant, ideaal als kantoorruimte aan huis. De hoofdslaapkamer aan de achterzijde opent naar het zonnige terras. Op deze verdieping vindt u een grote, moderne badkamer met een bad en douche, en tussen de 2 woonkamers een XL-walk-in closet.
Op de derde verdieping vindt u nog 3 ruime en bijna gelijkwaardige slaapkamers, ideaal voor een gezin met 3 kinderen, en een tweede complete badkamer met toilet. Op de overloop zijn ingebouwde kasten toegevoegd.
Als u op zoek bent naar een instapklaar huis, met prachtige historische charme maar ook praktische voorzieningen, mis deze kans dan niet. Neem contact op met ons kantoor om een bezichtiging te plannen.
Details:
- Willem Kuijperstraat 94-96
- Bouwjaar: 1898
- Oppervlakte: ca. 170 m²
- Volledige eigendom
- 5 slaapkamers + 1 studeerkamer
- 2 badkamers, 2 aparte toiletten
- Energielabel A
- Woning direct beschikbaar
Aan deze advertentie kunnen geen rechten worden ontleend.
ENGLISH:
Are you looking for a fully renovated and ready to move in house at a top location? Come and see this gem in the Visserijbuurt! Originally 2 separate apartments, the two units were combined to create a perfect family home with 5 good bedrooms, an extra study, and 2 full bathrooms. During the renovation, attention was given not only to the aesthetic and design but also the practical requirements of a family living and comfort. Thanks to its insulation during the renovation, the property has an energy performance A.
This property is located in the Visserijbuurt, just around the corner of Westbroekpark and also in very close distance to the beach and shopping streets like the Keizerstraat and Stevinsstraat. For families, the French Lycee Van Gogh, the German School, and both European schools are in short walking/biking distance, as well as many desired Dutch public schools.
Entering the house from the street, you enter the hallway with the door to the living room and the stairs taking you to the upper floors. The main, large, living space is connected to the kitchen and also opens up to the courtyard. The living room includes a very well-running wood burner, cozy for the rainy winters. The kitchen is fully equipped with new appliances (as an induction cooking stove) and allows for a family eating table. It also opens out to the courtyard. To maximize the use of the outside space, a staircase was added to reach the sunny terrace. Further on this floor, you'll find a separate toilet and built-in closets under the stairs.
The stairs will take you to the first floor. On this floor, you will find 2 good-sized bedrooms and a smaller room in the front, ideal for a home office space. The master bedroom in the back opens up to the sunny terrace. On that floor, you'll find a large, modern bathroom with a bath and shower, and between the 2 living rooms, an XL-large walk-in closet.
On the third floor, you'll find another 3 good and almost equally sized bedrooms, ideal for a family with 3 children, and another full bathroom including toilets. On the landing, built-in closets were added.
If you are looking for a ready to move in house, with beautiful histortical charm but also practical amenities, don't miss this opportunity. Please contact our office to schedule a viewing.
Details:
- Willem Kuijperstraat 94-96
- Year of construction: 1898
- Surface area: approx. 170 m²
- Freehold property
- 5 bedrooms + 1 study
- 2 bathrooms, 2 separate toilets
- Energy label A
- Property directly available
No rights can be derived from this advertisement.
Are you looking for a fully renovated and ready to move in house at a top location? Come and see this gem in the Visserijbuurt! Originally 2 separate apartments, the two units were combined to create a perfect family home with 5 good bedrooms, an extra study, and 2 full bathrooms. During the renovation, attention was given not only to the aesthetic and design but also the practical requirements of a family living and comfort. Thanks to its insulation during the renovation, the property has an energy performance A.
This property is located in the Visserijbuurt, just around the corner of Westbroekpark and also in very close distance to the beach and shopping streets like the Keizerstraat and Stevinsstraat. For families, the French Lycee Van Gogh, the German School, and both European schools are in short walking/biking distance, as well as many desired Dutch public schools.
Entering the house from the street, you enter the hallway with the door to the living room and the stairs taking you to the upper floors. The main, large, living space is connected to the kitchen and also opens up to the courtyard. The living room includes a very well-running wood burner, cozy for the rainy winters. The kitchen is fully equipped with new appliances (as an induction cooking stove) and allows for a family eating table. It also opens out to the courtyard. To maximize the use of the outside space, a staircase was added to reach the sunny terrace. Further on this floor, you'll find a separate toilet and built-in closets under the stairs.
The stairs will take you to the first floor. On this floor, you will find 2 good-sized bedrooms and a smaller room in the front, ideal for a home office space. The master bedroom in the back opens up to the sunny terrace. On that floor, you'll find a large, modern bathroom with a bath and shower, and between the 2 living rooms, an XL-large walk-in closet.
On the third floor, you'll find another 3 good and almost equally sized bedrooms, ideal for a family with 3 children, and another full bathroom including toilets. On the landing, built-in closets were added.
If you are looking for a ready to move in house, with beautiful histortical charm but also practical amenities, don't miss this opportunity. Please contact our office to schedule a viewing.
Details:
- Willem Kuijperstraat 94-96
- Year of construction: 1898
- Surface area: approx. 170 m²
- Freehold property
- 5 bedrooms + 1 study
- 2 bathrooms, 2 separate toilets
- Energy label A
- Property directly available
No rights can be derived from this advertisement.
Willem Kuijperstraat 94
's-Gravenhage
€ 975.000,- k.k.
Omschrijving
Lees meer
Kenmerken
Overdracht
- Vraagprijs
- € 975.000,- k.k.
- Status
- beschikbaar
- Aanvaarding
- in overleg
Bouw
- Soort woning
- woonhuis
- Soort woonhuis
- eengezinswoning
- Type woonhuis
- tussenwoning
- Aantal woonlagen
- 3
- Kwaliteit
- luxe
- Bouwvorm
- bestaande bouw
- Bouwperiode
- -1906
- Dak
- plat dak
Energie
- Energielabel
- A
- Verwarming
- c.v.-ketel
- Warm water
- c.v.-ketel
- C.V.-ketel
- gas gestookte combi-ketel uit 2024, eigendom
Oppervlakten en inhoud
- Woonoppervlakte
- 169 m²
- Perceeloppervlakte
- 84 m²
- Inhoud
- 639 m³
- Buitenruimte oppervlakte
- 16 m²
Indeling
- Aantal kamers
- 7
- Aantal slaapkamers
- 6
Buitenruimte
- Ligging
- aan rustige weg en in woonwijk
- Tuin
- Achtertuin met een oppervlakte van 9 m² en is gelegen op het noordoosten
Lees meer
