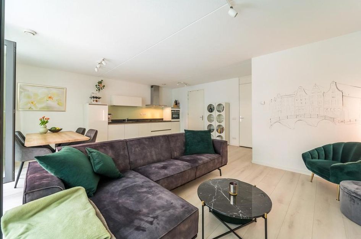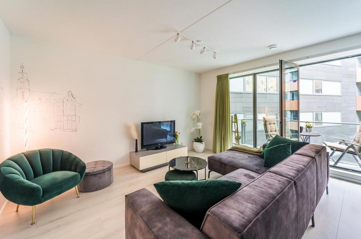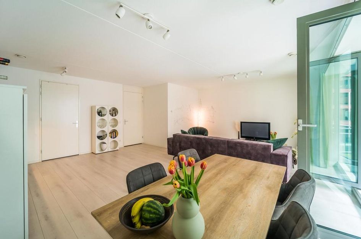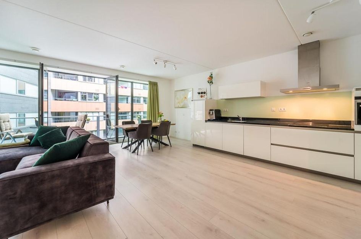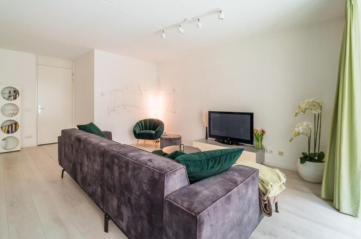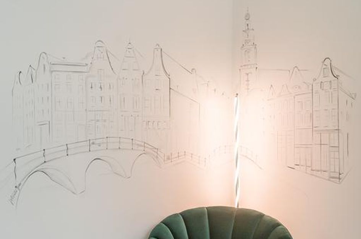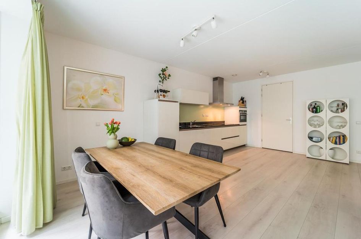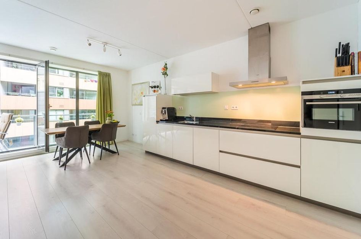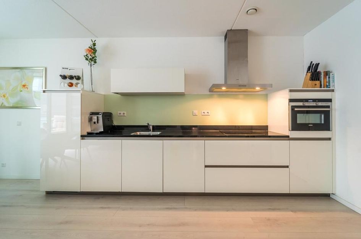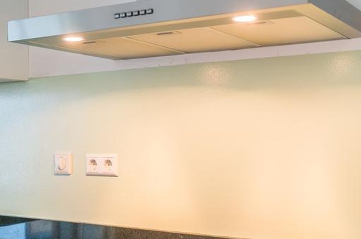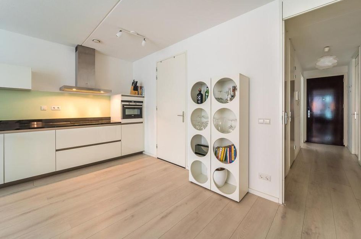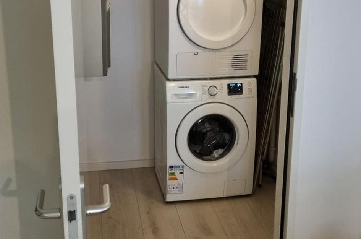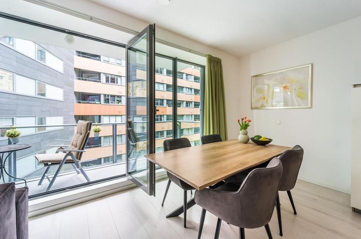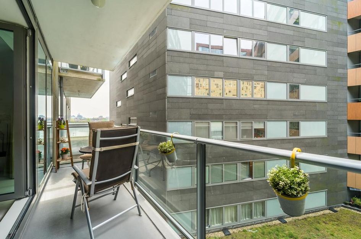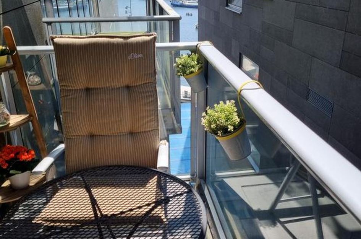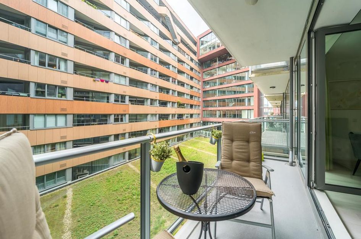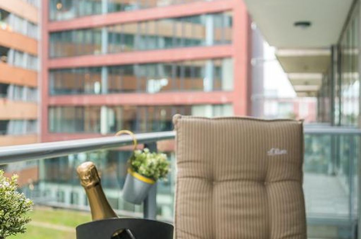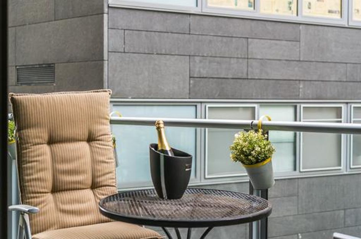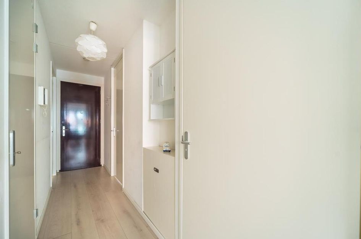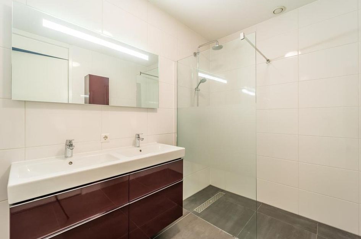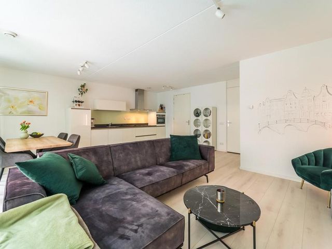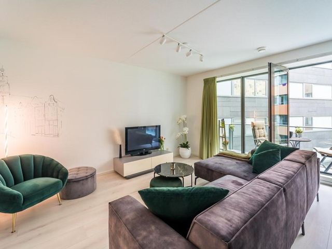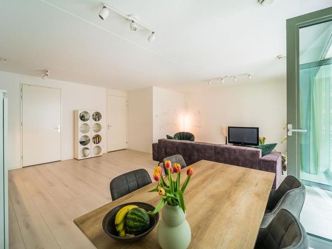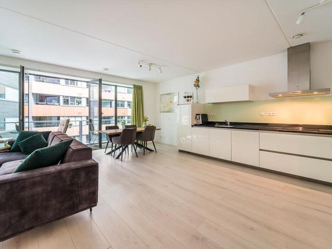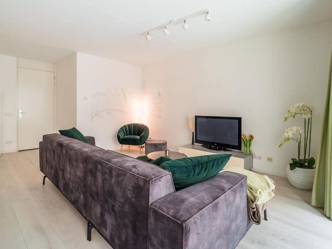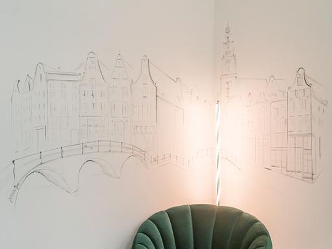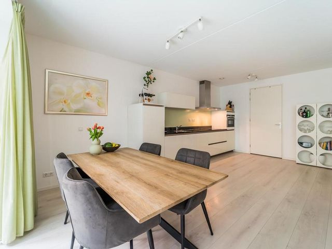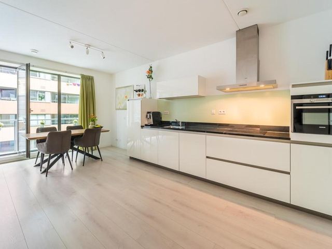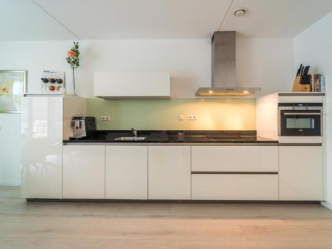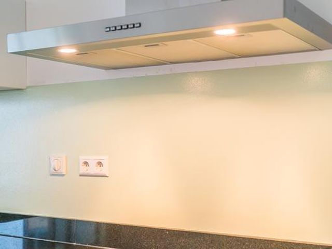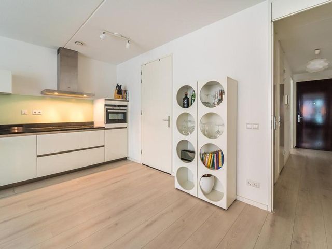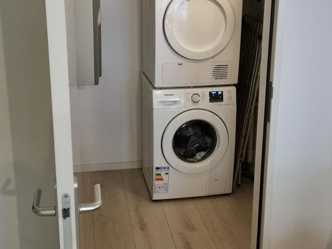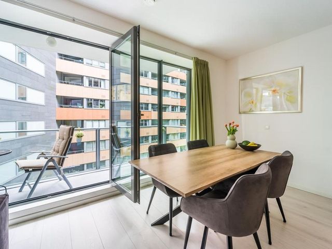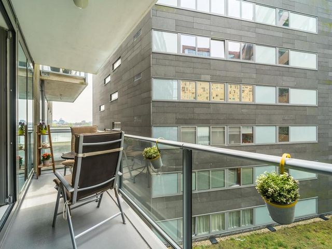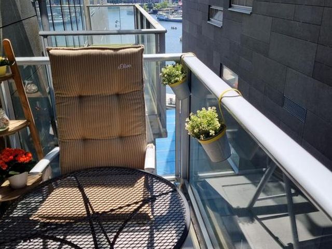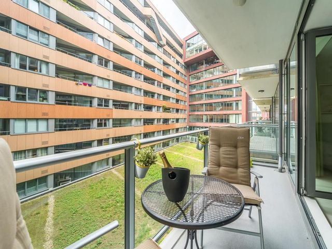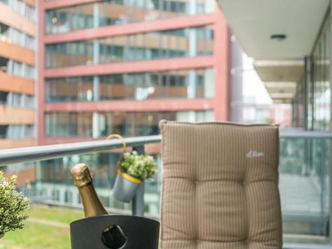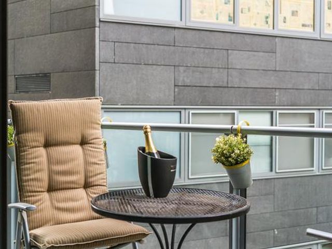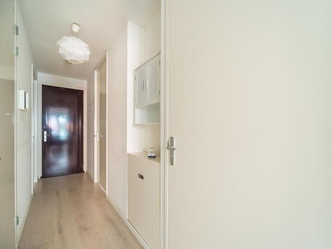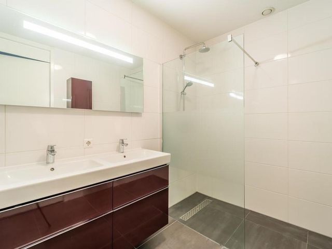***FOR ENGLISH SEE BELOW***
Modern en instapklaar 3-kamerappartement (ca. 76m2) met twee slaapkamers en een balkon met uitzicht op de groene binnenhof en zij-zicht op het Oosterdok water.
Het energiezuinige (energielabel A) appartement ligt op de 4e verdieping van complex ODE op een toplocatie op het Oosterdokseiland waar architectuur en water de hoofdrol spelen.
Het in 2012 gebouwde complex biedt de perfecte balans tussen rustig wonen en de levendigheid van de stad.
Het gebouw beschikt over 4 liften en een parkeerkelder. Daarnaast beschikt de woning over een privé berging in de onderbouw.
Ligging en bereikbaarheid:
Zeer centrale ligging in een levendig en recent ontwikkeld gebied met alle voorzieningen, die het centrum van Amsterdam te bieden, heeft binnen handbereik. Diverse populaire horeca- en uitgaansgelegenheden, de openbare bibliotheek en het conservatorium liggen letterlijk om de hoek.
Fantastische bereikbaarheid door de gunstige ligging t.o.v. openbaar vervoer. Het Centraal Station is je 'hub' naar alle delen van de stad en elders in het land.
Met de auto is de ring A10 goed bereikbaar via de IJ-tunnel en de Piet Heintunnel.
Indeling:
Begane grond: gezamenlijke entree met liften en trappenhuis.
4e Verdieping:
Entree; hal met nis en meterkast en toegang tot alle vertrekken. Aan de voorzijde liggen twee ruime slaapkamers. De ruime lichte woonkamer bevindt zich aan de achterzijde en beschikt over een riante raampartij, openslaande deuren naar het balkon en een open keuken welke is voorzien van diverse Siemens inbouwapparatuur waaronder een 4-pits keramische kookplaat, afzuigkap, oven-/magnetron, vaatwasser en een koelkast met vriesvak. Vanuit de keuken is er toegang tot een berging waar zich de CV-opstelling en aansluiting voor de wasmachine/droger bevinden.
Centraal in het appartement liggen een moderne ruime badkamer met wastafelmeubel met dubbele wastafel, inloopdouche, handdoekradiator en bergkast. Aan de andere zijde van de hal bevindt zich een separate toiletruimte met zwevend toilet en fonteintje.
Erpacht:
Gelegen op gemeentelijke erfpacht, voorwaarden 2000 zijn van toepassing. De canon bedraagt € 2.217,25 per jaar, met jaarlijkse indexering. Het huidige tijdvak loopt t/m 29-02-2060.
De huidige eigenaren hebben de overstap naar eeuwigdurende erfpacht onder gunstige voorwaarden gemaakt en de canon bij overstap is vastgesteld op € 1.522,02 per jaar.
Bijzonderheden:
- Woonoppervlakte 76,2m2, balkon 7,2m2 op het westen, externe bergruimte 3,3m2;
- In het complex is een lift aanwezig;
- Vloerverwarming en vloerkoeling middels KWO installatie
- Stadsverwarming, dus niet afhankelijk van gas
- Regelmatig mogelijkheid om parkeerplek in ondergelegen parkeergarage te kopen of te huren;
- Optimaal geïsoleerde woning (voorlopig energielabel is A);
- Actieve en gezonde VvE met professioneel beheer;
- De servicekosten bedragen € 144,- per maand;
************************************
Modern turnkey 2-bedroom apartment of approx. 76m2, with two bedrooms, a balcony facing the inner green courtyard and partial view to the Oosterdok waterfront.
The energy efficient (energy label) apartment is located on the 4th floor of the apartment building ODE, an excellent location on the Oosterdokseiland, architecturally blending in with the water around.
The building was built in 2012 and has the perfect combination of being located in a quiet area in the middle of the buzzing city center.
The building was raised in 2012, has 4 elevators and a parking underneath. The apartment has a storage in the basement.
Location and accessibility:
Very centrally located in an lively and recently developed area; all facilities that Amsterdam Center has to offer are within walking distance. Popular restaurants and bars, the Amsterdam Library and the Conservatory are around the corner.
Favourably located towards public transportation connections; Amsterdam Central station is near en a great hub to other parts of the city, the financial district 'Amsterdam Zuid', Schiphol and the rest of the country.
The access roads to the highways A10, Ij tunnel and Piet Hein tunnel are near as well.
Contents:
Ground floor: common entry with elevators and staircases.
4th floor:
Entry into the apartment; hallway with meter closet and access to all rooms. The 2 bedrooms are at the front side. The spacious and bright living room is located at the back and has big windows and double doors leading onto the balcony. The modern open-style kitchen has built-in Siemens appliances, such as an induction cooking plate, extractor hood, microwave-oven combination, dishwasher and a fridge with freezer compartment. There is direct access from the kitchen to the storage room containing the central heating device and a connection for the washing machine and dryer.
The modern bathroom has a double washbasin with underneath drawers, a walk-in shower, towel radiator and closet space. A separate toilet is found at the other side of the hallway.
Leasehold land
The building is constructed on Leasehold land. The conditions of 2000 are applicable. The annual canon is € 2.217,25 (indexed annually). The current period runs until 29-02-2060. The owners have the completed the change to the more favorable perpetual leasehold. After 29-2-2060 the annual canon is € 1.522,02 (inflation adjusted).
Features:
- Total residential area of 76,2m2, balcony of 7,2m2 facing West and storage in basement of 3,3m2;
- Elevator in the apartment building;
- 2 bedrooms;
- Floor heating and cooling system (KWO installation)
- District heating, so no dependency on gas
- Regular opportunities arise to rent or buy a parking place in the underneath parking garage.
- Very well insulated (energy label A)
- Active and professionally managed Home Owners Association;
- Service costs: € 144,- per month
Willem Frederik Hermansstraat 23
Amsterdam
€ 550.000,- k.k.
Omschrijving
Lees meer
Kenmerken
Overdracht
- Vraagprijs
- € 550.000,- k.k.
- Status
- beschikbaar
- Aanvaarding
- in overleg
Bouw
- Soort woning
- appartement
- Soort appartement
- bovenwoning
- Aantal woonlagen
- 1
- Woonlaag
- 4
- Bouwvorm
- bestaande bouw
- Open portiek
- nee
- Huidige bestemming
- woonruimte
- Voorzieningen
- mechanische ventilatie en lift
Energie
- Energielabel
- A
- Verwarming
- stadsverwarming en vloerverwarming geheel
- Warm water
- centrale voorziening
Oppervlakten en inhoud
- Woonoppervlakte
- 76 m²
- Buitenruimte oppervlakte
- 7 m²
Indeling
- Aantal kamers
- 3
- Aantal slaapkamers
- 2
Buitenruimte
- Ligging
- aan rustige weg en in centrum
Garage / Schuur / Berging
- Parkeergelegenheid
- openbaar parkeren, betaald parkeren, parkeergarage en parkeervergunningen
- Schuur/berging
- box
Lees meer
