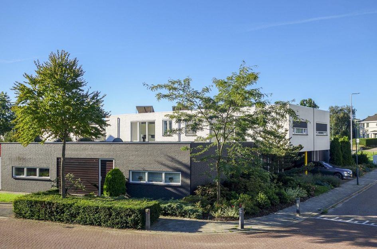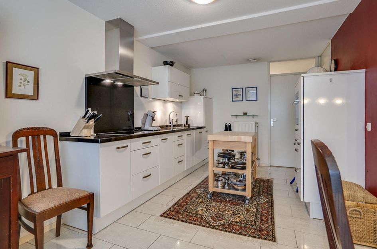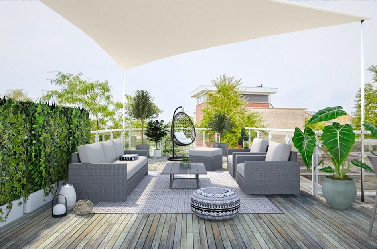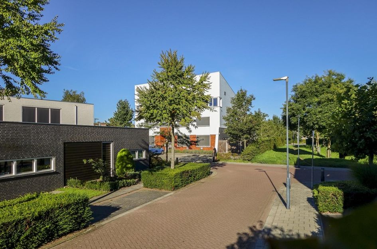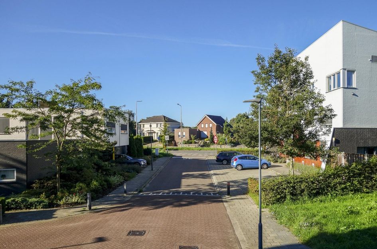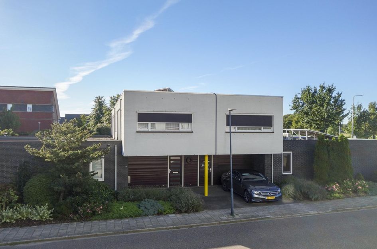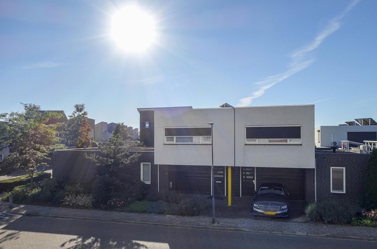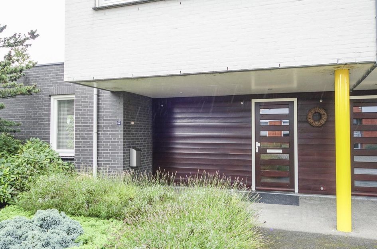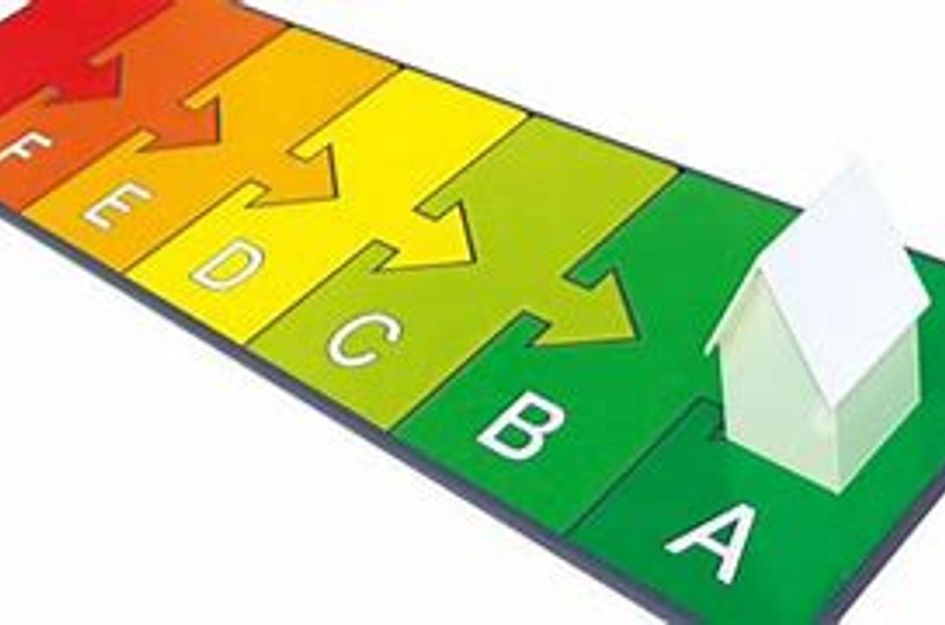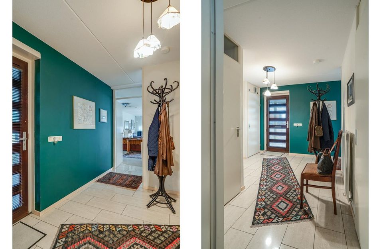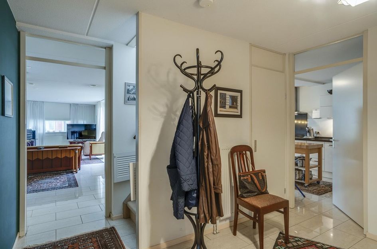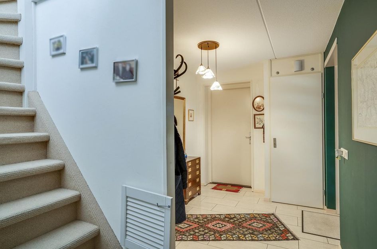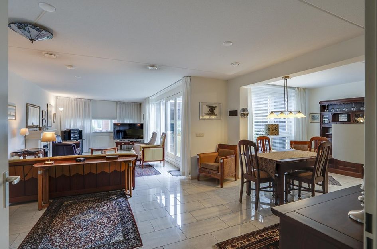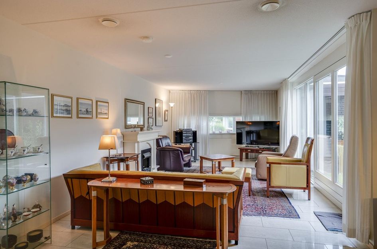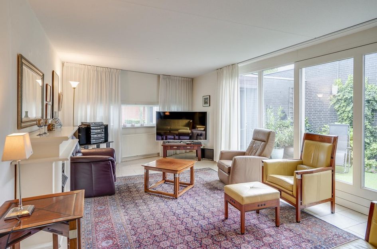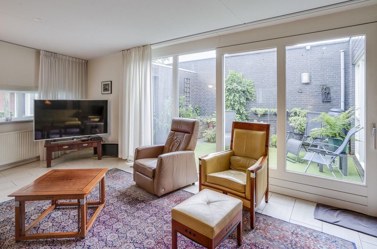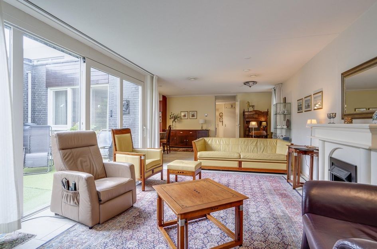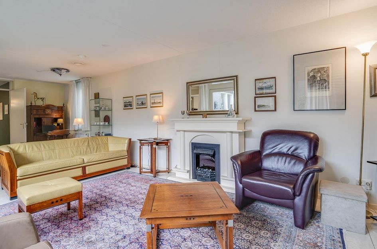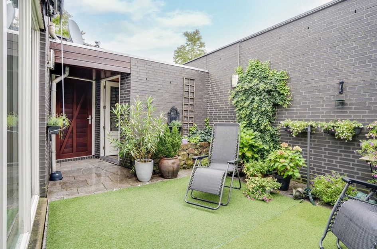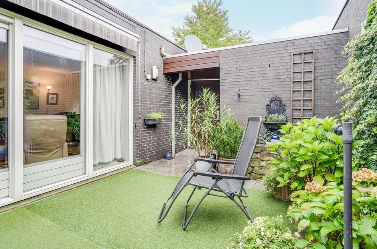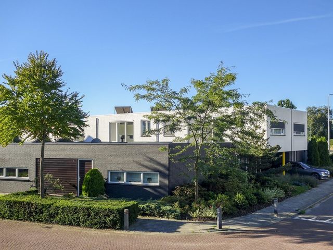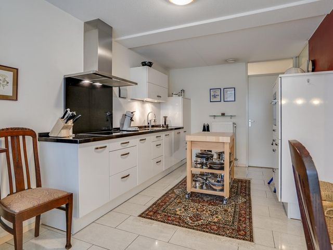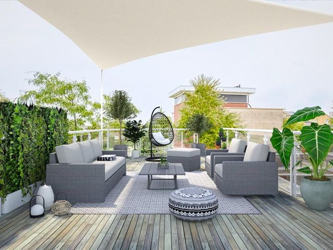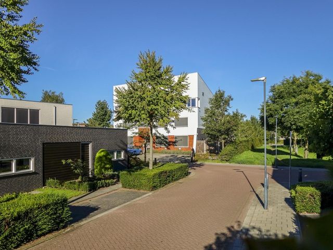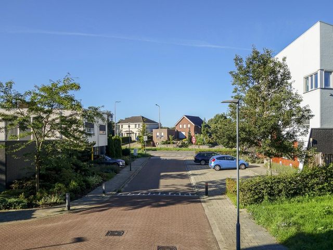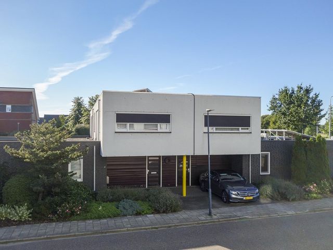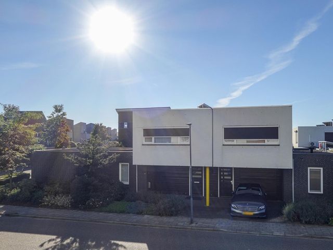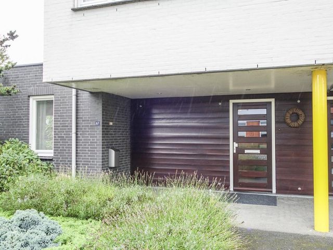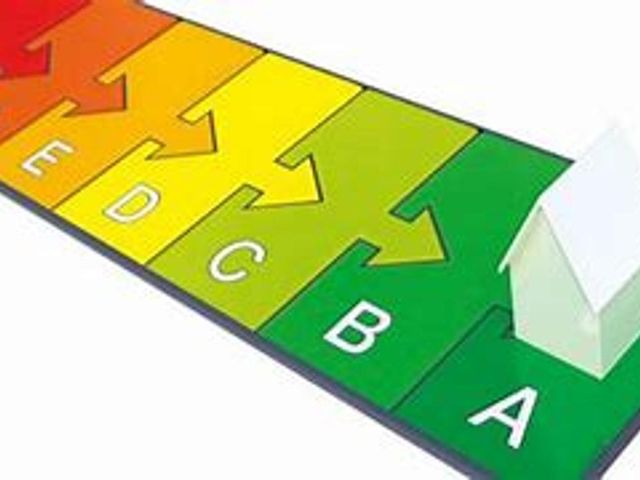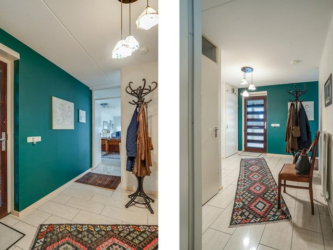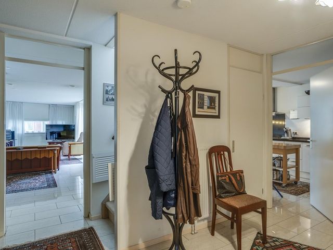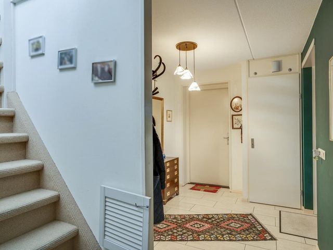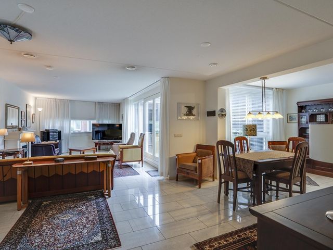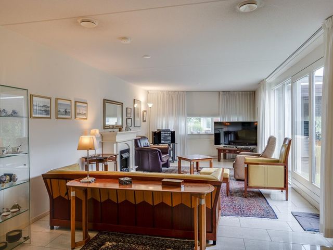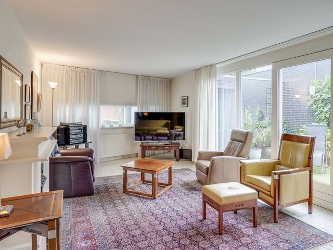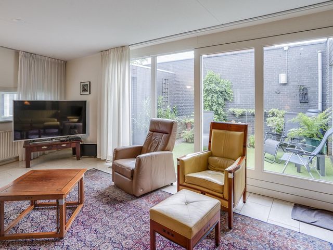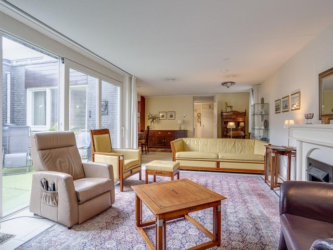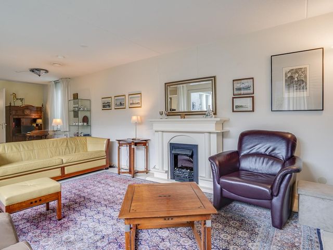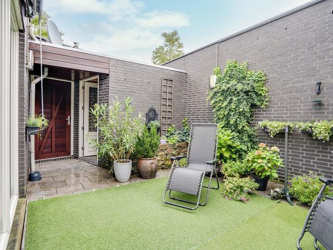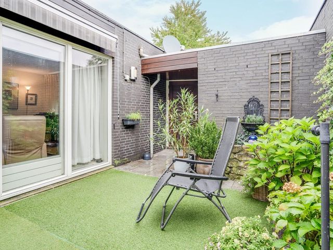WELKOM IN UW NIEUWE (T)HUIS!
Riante patio bungalow in de “Kop van Herten”!
In deze moderne en uitstekend onderhouden woning uit 2004 (energielabel A) heeft u 165 m² woonoppervlak tot uw beschikking. Dit komt tot uiting in een ruime L-vormige living met open keuken, badkamer op de begane grond, 3 royale slaapkamers op de 1e verdieping, de inloop kleedkamer, inpandige garage en berging alsmede een patiotuin die zodanig is gesitueerd dat optimale privacy is gegarandeerd en u maximaal gebruik kunt maken van de middag- en avondzon. U beschikt hier bovendien over o.a. 10 zonnepanelen, WTW installatie alsmede een zonneboiler.
Levensloop bestendig wonen? In deze woning relatief eenvoudig te realiseren!
Verder kunt u het dakterras nog geheel naar eigen smaak inrichten.
Omgeving en voorzieningen
Herten beschikt over een uitstekend voorzieningsniveau met een gevarieerd aanbod aan winkels, horeca, een supermarkt, huisartsenpraktijk, twee basisscholen en kinderopvang. Een bushalte bevind zich op loopafstand van de woning. Door de goede ontsluiting bevindt u zich binnen enkele autominuten in het centrum van Roermond, de A73 richting Maastricht / Venlo of de bos- en waterrijke natuur.
Nieuwsgierig geworden of dit de perfecte woning voor u is?
Aarzel dan niet en maak een afspraak voor een bezichtiging met Remy Frielink!
Begane Grond
• Entree / Hal
U kunt de woning betreden via de voordeur waarna u binnenkomt in de ruime hal. Hier treft u naast de meterkast, het gastentoilet met fonteintje alsook de opgang naar de 1e verdieping aan. Ook de toegang tot de keuken en de living bevindt zich hier. Zowel de hal alsook de bijkeuken zijn voorzien van een prachtige licht beige tegelvloer.
• Living met open keuken
In het hart van de woning bevindt zicht de living (40 m²) met open keuken (18 m²).
De uit 2006 stammende keuken met een hardstenen werkblad is tijdloos en in goede staat van onderhoud. De vaatwasser, combi magnetron, keramische kookplaat zijn vernieuwd in 2022 / 2023. Verder heef u de beschikking over afzuigkap en koelkast. Direct achter de keuken ligt de in 2021 vernieuwde badkamer.
De living (40 m²) heeft veel lichtinval door de raampartijen en is middels de schuifpui direct verbonden met de onderhoudsvriendelijk patiotuin.
• Badkamer / Levensloop bestendig wonen
De ruime badkamer ligt naast de keuken en is deels vernieuwd in 2021. Hier ontmoet u het ligbad, de inloopdouche, wastafelmeubel alsmede het 2e toilet.
Op de plaats waar de keuken ligt was aanvankelijk een slaapkamer gepland. Deze situatie is relatief makkelijk te herstellen.
• Inpandige garage
Direct naast de hal / badkamer ligt de ruime inpandige garage / berging (27 m²). Deze is bereikbaar via de garagepoort of de 2e entree.
• Patiotuin
Deze is bereikbaar via de schuifdeuren in de woonkamer of de eigen achterom aan de zijkant van de woning.
De patiotuin, gelegen op het noordoosten, is zodanig gesitueerd dat optimale privacy is gegarandeerd en u maximaal gebruik kunt maken van de middag- en avondzon. Naast de entree ligt de 2e berging.
De patiotuin is onderhoudsvriendelijk aangelegd met veel losse groene planten.
1e Verdieping
• Slaapkamers / inloop kleedruimte / stookruimte
Via de hal op de begane grond komt u op de royale overloop. Hier bevinden zich 3 royale slaapkamers, 1 inloop kleedkamer alsmede de ruime stookruimte / berging.
De slaapkamers zijn allen ruim waarbij de master bedroom met een oppervlakte van 26 m² zeer royaal is.
De kleedruimte ligt centraal op de verdieping en hier bestaat de mogelijkheid om eventueel een 2e badkamer te realiseren zoals in het oorspronkelijk plan voorzien was.
Achter de master bedroom treft u de stookruimte / berging aan. Hier treft u de installaties alsook de aansluitingen van het witgoed aan. De ruimte is dermate royaal dat u hier ook direct de strijkkamer gerealiseerd is.
• Dakterras
Het dak boven de living is geschikt om een dakterras te realiseren.
We hebben er een Visual van laten maken om u te laten zien wat er mogelijk is. U kunt hierdoor een extra buitenruimte creëren van ruim 50 m². Het dakterras is te bereiken via de bestaande deur op de overloop.
Resumerend
• Goed onderhouden, ruime patiobungalow op uitstekende locatie “Kop van Herten”.
• Mogelijkheid tot levensloop bestendig wonen!
• Energielabel A geldig tot 18-08-2033
- Volledig geïsoleerd / Houten kozijnen met dubbele beglazing.
- 10 zonnepanelen Auro 405 Wp fullblack geïnstalleerd 08-2023
• 1e verdieping voorzien van screens
• Mogelijkheid tot het realiseren van een ruim dakterras op de 1e verdieping
• Realiseren van 4e slaapkamer begane grond & 2e badkamer op de 1e etage is mogelijk
• HR Vaillant Eco Tec Classic geïnstalleerd 02-2022
• WTW installatie Brink Revovent H12
• Zonneboiler AGPO
• Ruime oprit met parkeergelegenheid voor 2 auto’s op eigen terrein, meerdere openbaar.WELCOME TO YOUR NEW HOME!
Spacious patio bungalow in the "Kop van Herten"!
In this modern and excellently maintained home from 2004 (energy label A), you have 165 m² of living space at your disposal. This is reflected in a spacious L-shaped living area with an open kitchen, a bathroom on the ground floor, 3 generous bedrooms on the 1st floor, a walk-in wardrobe, an indoor garage and storage, as well as a patio garden situated in such a way as to guarantee optimal privacy and maximum use of the afternoon and evening sun. You also have access to 10 solar panels, a heat recovery system (WTW), and a solar water heater.
Looking for a home that accommodates different life stages? It's relatively easy to achieve in this property!
Additionally, you can still customize the rooftop terrace to your liking.
Location and Amenities
Herten offers excellent amenities with a diverse range of shops, restaurants, a supermarket, a medical practice, two primary schools, and childcare. A bus stop is within walking distance of the property. Due to its good accessibility, you can reach the center of Roermond, the A73 highway leading to Maastricht/Venlo, or the forested and water-rich natural surroundings within a few minutes by car.
Curious to find out if this is the perfect home for you?
Don't hesitate and schedule a viewing with the broker Remy Frielink!
Ground Floor
• Entrance/Hall
You can enter the home through the front door, which leads you into the spacious hallway. Here, you'll find the meter cupboard, a guest toilet with a small sink, as well as the staircase to the 1st floor. The access to the kitchen and the living area is also located here. Both the hallway and the utility room have beautiful light beige tiled floors.
• Living Area with Open Kitchen
The heart of the home features the living area (40 m²) with an open kitchen (18 m²). The kitchen, dating back to 2006 and with a natural stone countertop, is timeless and in good condition. The dishwasher, combination microwave, and ceramic cooktop were renewed in 2022/2023. You also have an extractor hood and a refrigerator. Directly behind the kitchen is the bathroom, which was renovated in 2021.
The living area (40 m²) is filled with natural light due to the windows and is directly connected to the low-maintenance patio garden through the sliding doors.
• Bathroom / Suitable for Different Life Stages
The spacious bathroom is next to the kitchen and was partially renovated in 2021. Here, you'll find a bathtub, a walk-in shower, a vanity unit, and a second toilet. Originally, a bedroom was planned where the kitchen is located. This situation can be relatively easily restored.
• Indoor Garage
The spacious indoor garage/storage (27 m²) is located right next to the hallway/bathroom and can be accessed through the garage door or the second entrance.
• Patio Garden
The patio garden is accessible through the sliding doors in the living room or the private access on the side of the house. The patio garden, facing northeast, is designed to ensure optimal privacy and allow you to make the most of the afternoon and evening sun. Next to the entrance is the second storage room. The patio garden is landscaped with low-maintenance green plants.
1st Floor
• Bedrooms / Walk-in Wardrobe / Utility Room
Through the ground floor hallway, you reach the spacious landing on the first floor. Here, you'll find 3 generous bedrooms, a walk-in wardrobe, and a spacious utility room/storage.
The bedrooms are all spacious, with the master bedroom being particularly generous, covering an area of 26 m². The walk-in wardrobe is centrally located on the floor, and there's the possibility to potentially create a second bathroom, as originally planned.
Behind the master bedroom, you'll find the utility room/storage. This space houses the installations and laundry connections. The room is spacious enough that you can also use it as an ironing room.
• Rooftop Terrace
The roof above the living area is suitable for creating a rooftop terrace. We have a visual to show you what's possible. This allows you to create an additional outdoor space of over 50 m². The rooftop terrace is accessible through the existing door on the landing.
Summary
• Well-maintained, spacious patio bungalow in an excellent location in the "Kop van Herten."
• Possibility for different life stages living!
• Energy label A valid until 18-08-2033
?Fully insulated / Wooden frames with double glazing.
?10 solar panels Auro 405 Wp full black installed in 08-2023.
• 1st floor equipped with screens.
• Possibility to create a spacious rooftop terrace on the 1st floor.
• Potential for a 4th bedroom on the ground floor and a 2nd bathroom on the 1st floor.
• HR Vaillant Eco Tec Classic installed in 02-2022.
• Heat recovery system Brink Revovent H12.
• Solar water heater AGPO.
• Spacious driveway with parking for 2 cars on private property.
Willem Dreesstraat 67
Herten
€ 495.000,- k.k.
Omschrijving
Lees meer
Kenmerken
Overdracht
- Vraagprijs
- € 495.000,- k.k.
- Status
- beschikbaar
- Aanvaarding
- in overleg
Bouw
- Soort woning
- woonhuis
- Soort woonhuis
- bungalow
- Type woonhuis
- geschakelde woning
- Aantal woonlagen
- 2
- Bouwvorm
- bestaande bouw
- Bouwjaar
- 2004
- Bouwperiode
- 2001 - 2010
- Onderhoud binnen
- goed
- Onderhoud buiten
- goed
- Dak
- plat dak
- Isolatie
- volledig geisoleerd
Energie
- Energielabel
- A
- Verwarming
- cv-Ketel
- Warm water
- cv-Ketel, zonneboiler
- C.V.-ketel
- gas gestookte combi-ketel uit 2022 van Vaillant Eco Tec Classic 23-28 C4, eigendom
Oppervlakten en inhoud
- Woonoppervlakte
- 165 m²
- Perceeloppervlakte
- 266 m²
- Inhoud
- 634 m³
- Inpandige ruimte oppervlakte
- 28 m²
- Buitenruimte oppervlakte
- 2 m²
Indeling
- Aantal kamers
- 7
Buitenruimte
- Tuin
- patio atrium met een oppervlakte van 20 m² en is gelegen op het noord-oosten
Garage / Schuur / Berging
- Garage
- inpandige garage
- Schuur/berging
- ja
Lees meer
