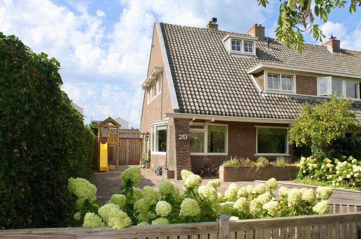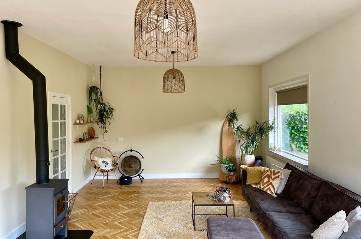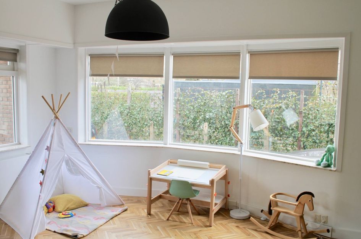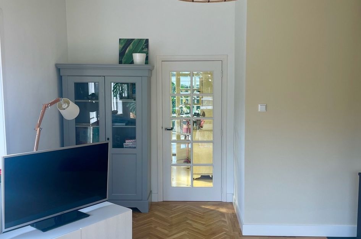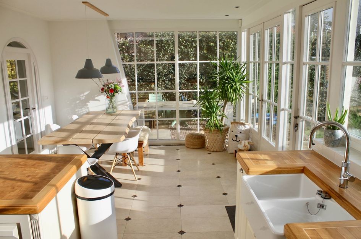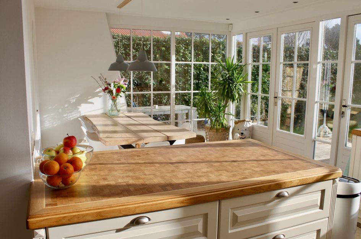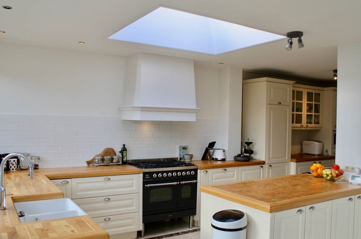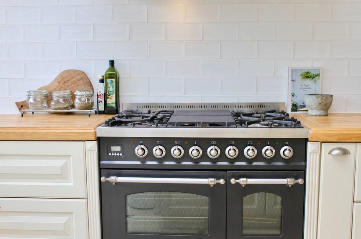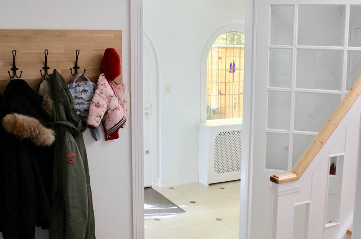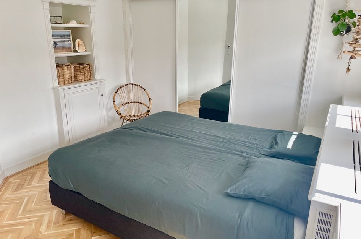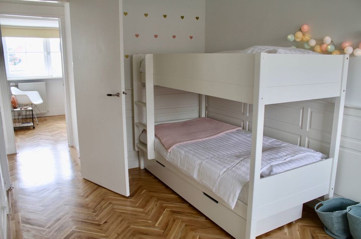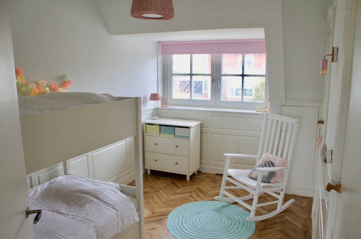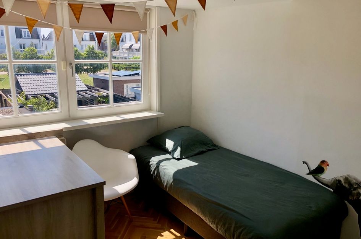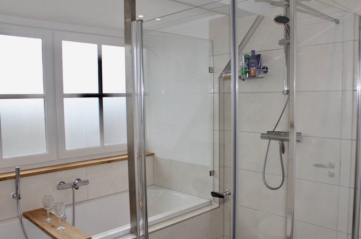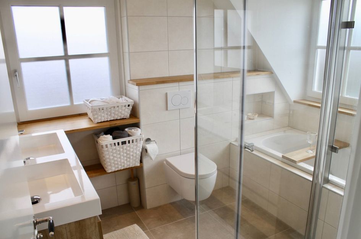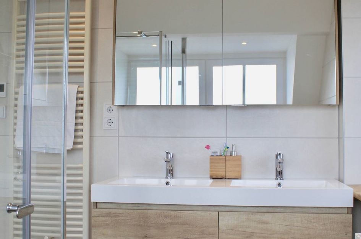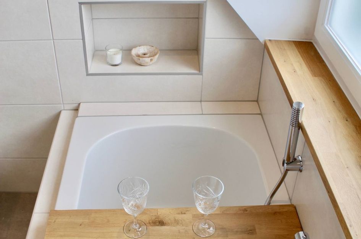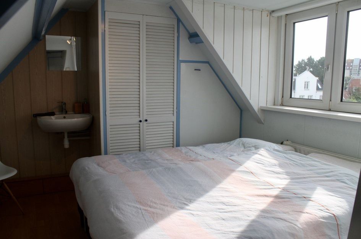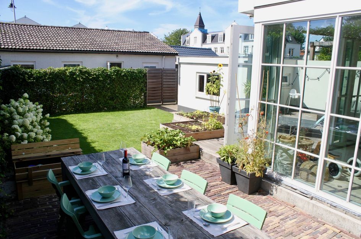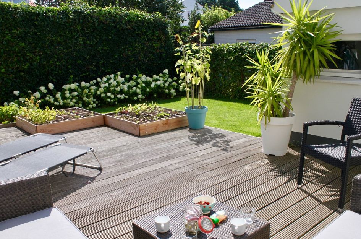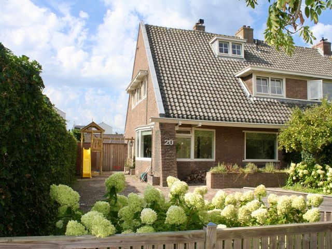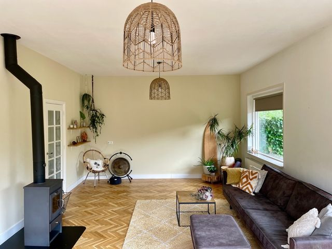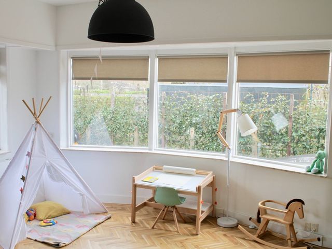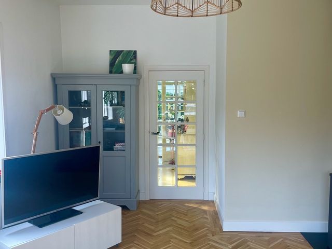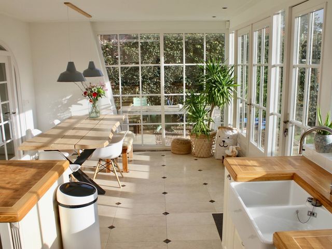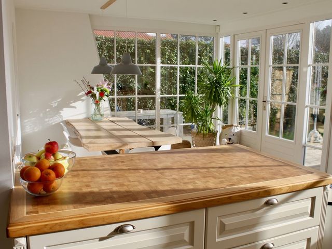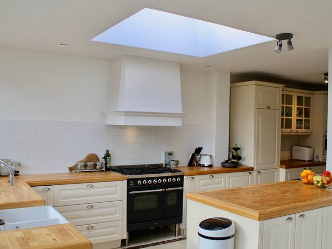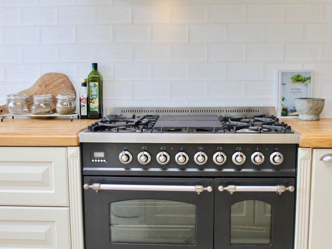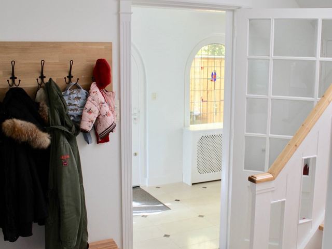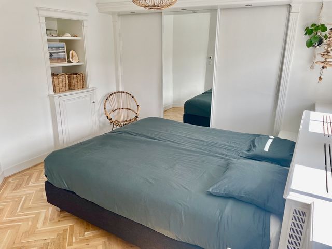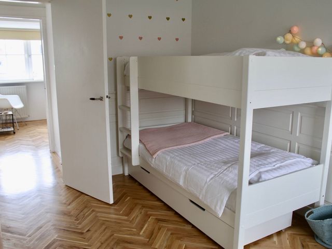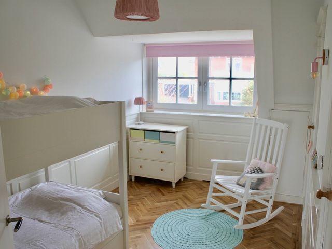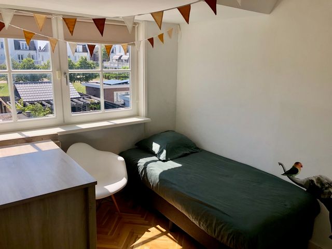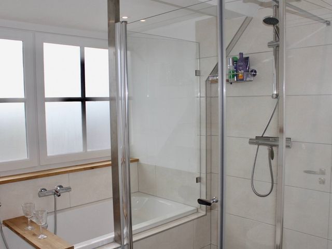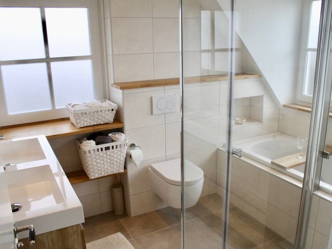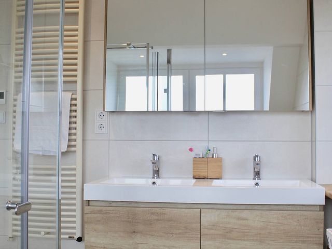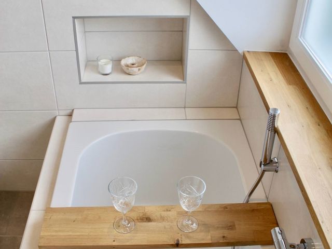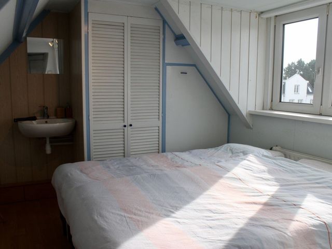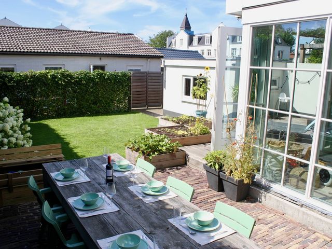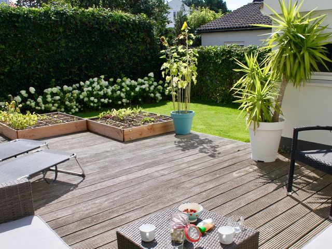4 SLAAPKAMER WONING BESCHIKBAAR VOOR 4.5 MAANDEN VAN 14 DEC 2024 tot 30 APRIL 2025
Deze onlangs tot een zeer hoog niveau gerenoveerde, lichte en ruime gezinswoning met prachtige, groene tuin en ruime oprit met 3 (á 4) parkeerplaatsen ligt op 5 minuten lopen van de winkels, café's, restaurants, het duingebied (Natuurpark Waterleidingduinen) en de bushalte (80 via Haarlem naar de Elandsgracht, Amsterdam) en 10 minuten lopen naar het station (30 minuten naar Amsterdam Centraal) en het strand.
De woning beschikt over een ruime en sfeervolle woonkamer met houtkachel, een volledig ingerichte keuken (in de veranda aan de tuinzijde) met kookeiland, groot fornuis en moderne apparatuur, 3 slaapkamers en moderne badkamer op de eerste verdieping en een 4e slaapkamer op de zolder verdieping. De woning is gelegen in een zeer gewilde en gezinsvriendelijke woonwijk met veel groen en speelruimte.
Indeling:
Begane grond: Entree met toegang naar de hal met trap, toilet en toegang naar de lichte, gezellige woonkamer met houtkachel aan de voorzijde van de woning. In de veranda met uitzicht op de tuin, bevindt zich de grote woonkeuken met moderne apparatuur, groot fornuis en de eethoek. Via de keuken is er toegang tot de groene achtertuin.
1e etage: Overloop met 1 grote slaapkamer, 2 kleinere slaapkamers en een moderne badkamer, voorzien van ligbad, dubbele wastafel, toilet en inloopdouche. Vanaf de overloop is er toegang tot;
2e etage: 4e slaapkamer, ruim genoeg voor een tweepersoonsbed.
Bijzonderheden:
- Woonoppervlakte ca 160 m2;
- Gelegen vlakbij (loopafstand) het strand, bushaltes, station en winkels;
- Parkeervoorziening op eigen terrein met plek voor 3 auto’s;
- Prachtige groene tuin;
- Uitstekende verbinding met openbaar vervoer;
- De woning wordt volledige gemeubileerd opgeleverd;
- Huurprijs is exclusief € 300,- gas, water, elektra;
- BESCHIKBAAR VOOR 4.5 MAANDEN VAN 14 DEC 2024 tot 30 APRIL 2025;
- Verhuurder heeft het recht van gunning.
4 BEDROOM FAMILY HOUSE AVAILABLE FOR 4,5 MONTHS FROM 14 DECEMBER TILL 30 APRIL 2025
This lovely home which has been recently renovated to a very high standard offers bright and spacious living areas with the addition of a beautiful, green garden and spacious driveway with 3 (to 4) parking spaces. This house is just 5-minute walk from the shops, cafes, restaurants, dunes (Waterleidingduinen) and the bus stop (80 bus via Haarlem to Elandsgracht, Amsterdam). On a convenient walking distance of 10 minutes you'll find the train station (30 minutes to Amsterdam) and the beach.
The house has a spacious and attractive living room with wood stove, a fully equipped kitchen (in the veranda on the garden side of the property) with cooking island, large stove and modern appliances, 3 bedrooms and modern bathroom on the first floor and a 4th bedroom on the attic floor. The house is located in a very popular and family-friendly residential area with lots of greenery and playgrounds.
Layout:
Ground floor: Entrance with access to the hall with stairs, toilet and access to the bright, living room with wooden floor and wood burning stove at the front of the house. The large kitchen/dining room is located in the veranda overlooking the garden with modern appliances including a large oven and stove. Access to the terrace/grass rear garden.
1st floor: Landing with 1 large bedroom, 2 smaller bedrooms and a modern bathroom with bath, double sink, toilet and walk-in shower. From the landing there is access to;
2nd floor: 4th bedroom, large enough for a double bed.
Various:
Living area approx 160 m2;
Located near (walking distance) the beach, bus stops, station and shops;
Parking facility on driveway, space for 3 cars;
Beautiful green garden with terrace area;
Excellent connections to public transport;
The house is fully furnished;
AVAILABLE FOR 4,5 MONTHS FROM 14 DECEMBER TILL 30 APRIL 2025
Rent is excluding € 300 for gas, water, electricity;
Landlord has right of refusal.
Wilhelminaweg 20
Zandvoort
€ 2.750,- p/m
Omschrijving
Lees meer
Kenmerken
Overdracht
- Huurprijs
- € 2.750,- p/m geindexeerd
- Status
- beschikbaar
- Aanvaarding
- in overleg
Bouw
- Soort woning
- woonhuis
- Soort woonhuis
- herenhuis
- Type woonhuis
- 2-onder-1-kapwoning
- Aantal woonlagen
- 3
- Kwaliteit
- luxe
- Bouwvorm
- bestaande bouw
- Bouwperiode
- 1906-1930
- Keurmerken
- energie Prestatie Advies
Energie
- Energielabel
- C
Oppervlakten en inhoud
- Woonoppervlakte
- 160 m²
- Perceeloppervlakte
- 160 m²
- Inhoud
- 480 m³
Indeling
- Aantal kamers
- 5
- Aantal slaapkamers
- 4
Buitenruimte
- Ligging
- aan rustige weg, in woonwijk en beschutte ligging
- Tuin
- Achtertuin met een oppervlakte van 100 m² en is gelegen op het zuidwesten
Garage / Schuur / Berging
- Schuur/berging
- vrijstaand hout
Lees meer
