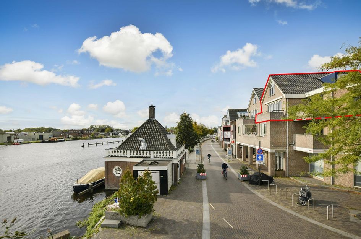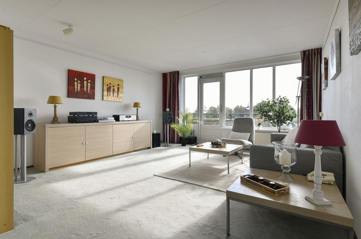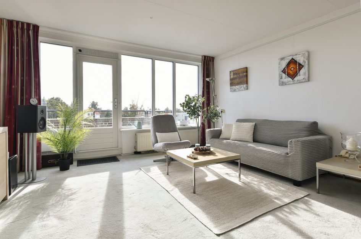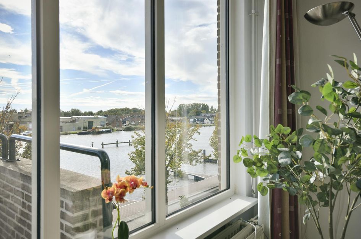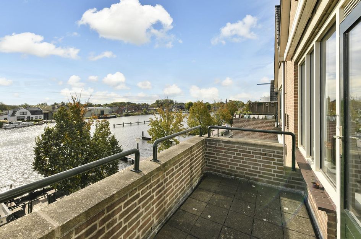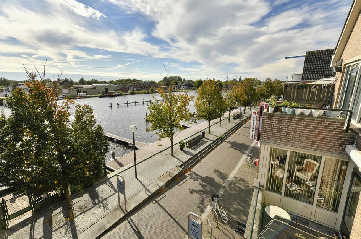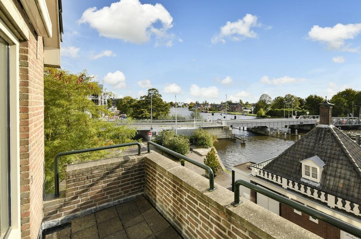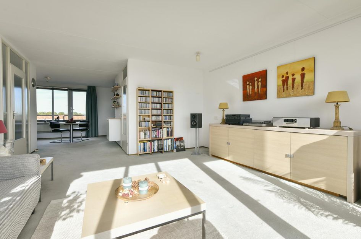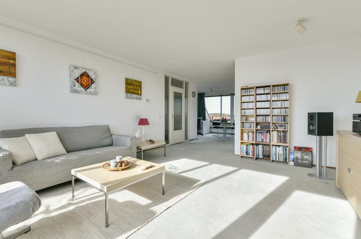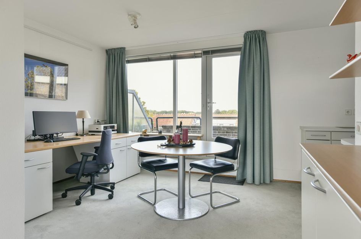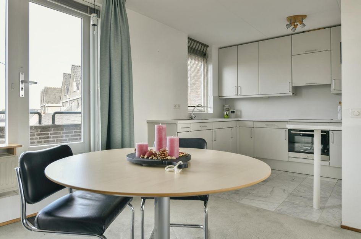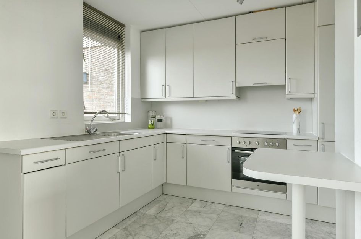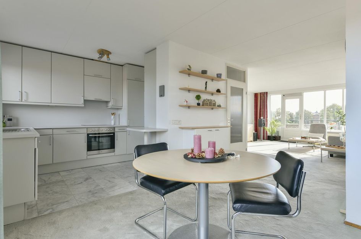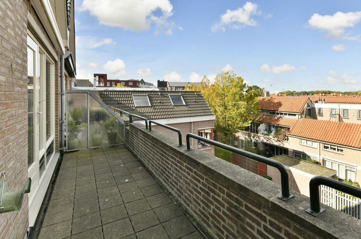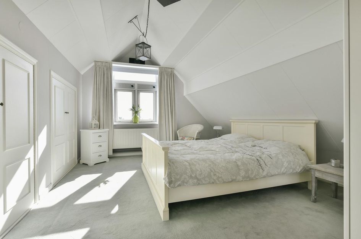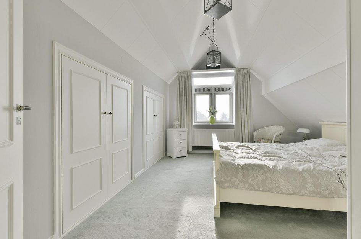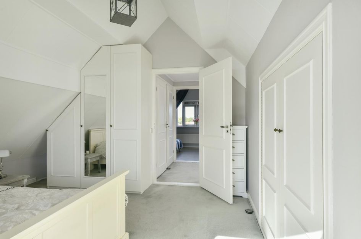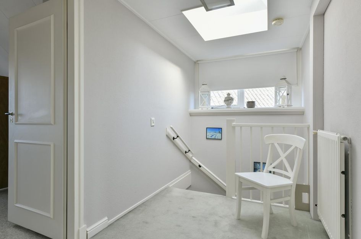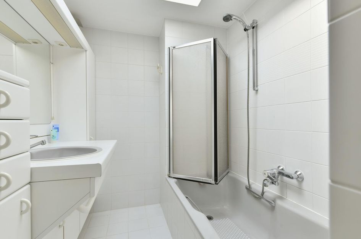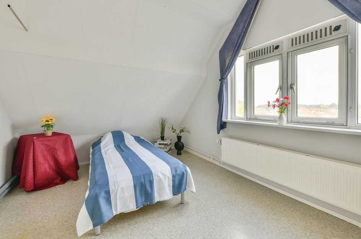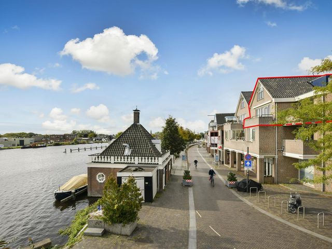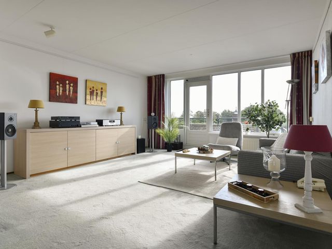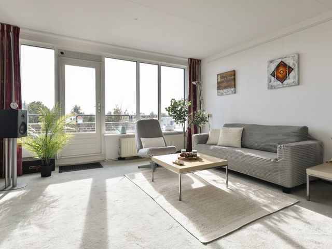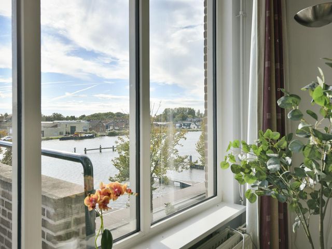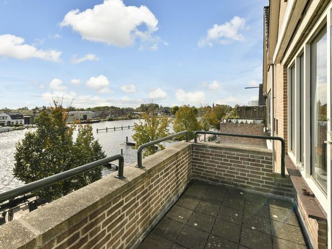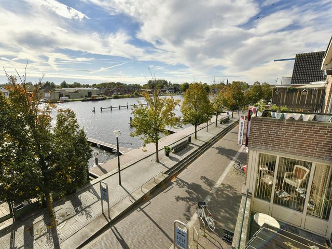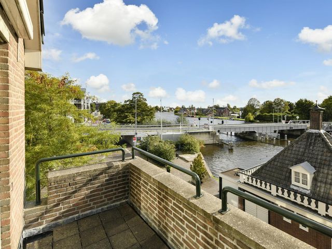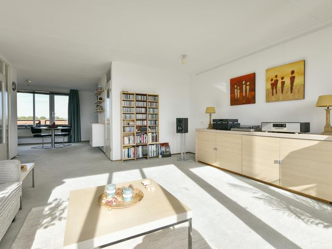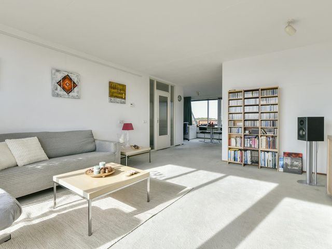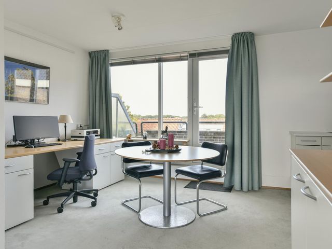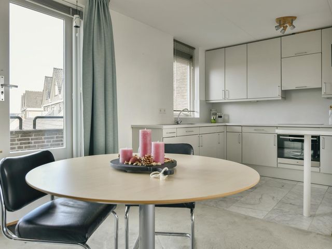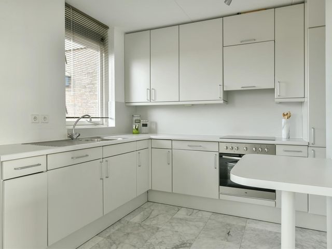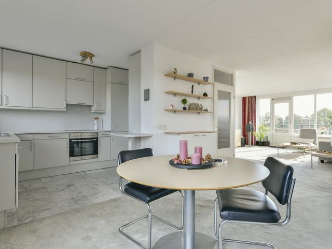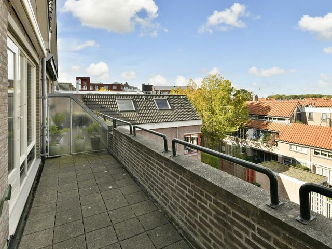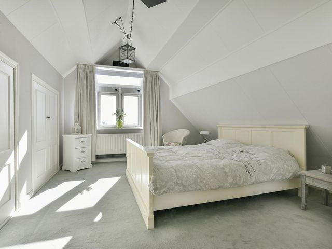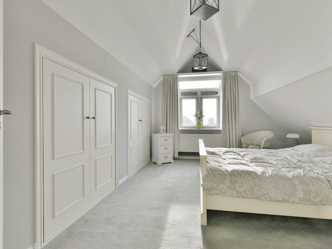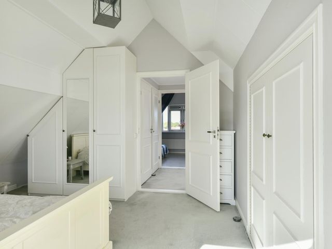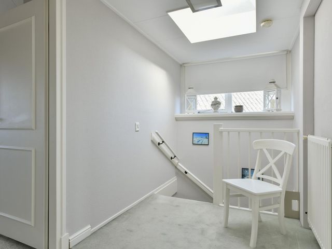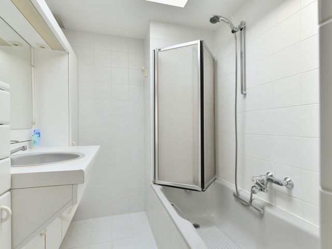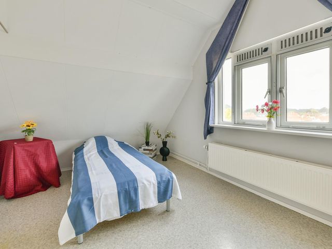***See English description below***
Fantastisch uitzicht op vaarwater van de Amstel rivier! Te bewonderen vanuit deze prachtig lichte en handig ingedeelde dubbele bovenwoning die aanvoelt als luxe penthouse, voorzien van 2 riante dakterrassen (in totaal 17 m2 buitenruimte), zeer ruime woonkamer met veel lichtinval, aangrenzende woonkeuken en interne trap naar de bovenverdieping met 2 comfortabele slaapkamers, tussengelegen badkamer en veel opbergplek. Gelegen op een unieke locatie in de buurt van winkels, horeca, natuurgebied, jachthavens, het marktplein van Uithoorn, uitvalswegen en nabij de tram richting Amsterdam.
De woning heeft nóg meer potentie door de mogelijke uitbouw met dakkapel. Tevens is er een bijbehorende privé berging (9 m2) en maar liefst 2 parkeerplaatsen, waarvan één inclusief bij de woning – en de andere optioneel erbij kan worden verkocht.
Bieden vanaf: €475.000,- k.k. (appartement inclusief één parkeerplaats)
*Optioneel: tweede parkeerplaats (meerprijs).
INDELING
Door de centrale ingang met intercom en postbussen begeven we ons, via het gemeenschappelijke trappenhuis, richting de tweede verdieping met brede overloop en de entree van de woning.
Tweede verdieping (bovenwoning – dus géén bovenburen!)
Bij binnenkomst stap je direct in de hal met garderobe, die is voorzien van spiegels en kasten voor schoenen en andere persoonlijke items. Daarnaast bevindt zich een deur naar de woonkamer, waardoor er een handige afscheiding met tochtportaal is gecreëerd.
De inrichting is wellicht iets gedateerd, maar de woning is zeker functioneel en zodoende instapklaar te noemen. Met wat gerichte aanpassingen maak je van deze leuke bovenwoning, die boordevol zit met potentie, ongetwijfeld binnen no-time jouw fijne thuis!
Woonkamer
Aan de voorzijde van het pand is de ruime woonkamer gelegen. Hier geniet je van veel lichtinval dankzij de grote ramen en zoals genoemd is er waanzinnig uitzicht op het vaarwater van de Amstel rivier met de oude spoorbrug en naastgelegen boulevard met leuke horeca tentjes. Vanuit de woonkamer is er tevens een deur met toegang tot het eerste grote dakterras aan de voorzijde met datzelfde uitzicht.
Binnen is er voldoende plek voor een gezellige zithoek met grote familiesofa en salontafel, televisiemeubel en eventuele (boeken)kasten. De woonkamer loopt als het ware over in de woonkeuken aan de achterzijde, waardoor je geniet van een doorzonkamer met veel mogelijkheden.
Woonkeuken
Aan de achterzijde is de gezellige woonkeuken gesitueerd, die uiteraard is voorzien van een zitgedeelte met tafel en bijpassende stoelen. Ook is er een barretje naast het keukenblok geplaatst. Dit vraagt waarschijnlijk om diners, spelletjesavonden of borrels met vrienden en familie.
Het keukenblok is voorzien van inbouwapparatuur: 4-pits kookplaat, grote oven, losse magnetron en een hoge koelkast met aparte vriezer. Daarnaast heeft de chef veel werkruimte op het kunststof aanrechtblad en zijn er wandcontactdozen centraal geplaatst, om naar hartenlust te kunnen kokkerellen. Dankzij de vele keukenkastjes, inclusief draaicarrousel voor pannen, is er sprake van veel opbergplek in deze gezellige woonkeuken en ook hier geniet je van prettig lichtinval door de grote ramen. De vloer in de keuken is netjes gelegd met marmeren tegels en een deur verleent toegang tot het aangrenzende (tweede) dakterras aan de achterzijde.
Twee dakterrassen (totaal 17 m2)
Zowel aan de voor- als achterzijde van de woning is een ruim dakterras gesitueerd. Zoals gezegd is het zonnige dakterras aan de voorzijde van het pand bereikbaar vanuit de woonkamer, waardoor je makkelijk naar buiten stapt en eindeloos kunt genieten van het kabbelende water met langsvarende boten op de Amstel rivier. Het dakterras aan de achterzijde is wat meer beschut en fungeert als prettige uitvalsbasis vanuit de keuken.
Beide dakterrassen zijn uitgerust met nieuwe, grote, elektrische zonneschermen en hordeuren, wat zorgt voor extra gebruiksgemak. Er is aan beide zijden voldoende plek voor het installeren van een lounge gedeelte met tuinset of luie stoelen en met een leuke plant of fleurig bloemetje zorgt je al snel voor veel sfeer op deze fijne buitenruimtes.
Derde verdieping
Centraal gelegen is de interne trap naar boven, waar de slaapkamers en badkamer zich bevinden. Onderaan de trap is er een separaat toilet en eenmaal boven aangekomen, stap je op de ruime overloop.
Slapen
De woning is ingericht met twee slaapkamers. Beide slaapkamers zijn ruim en bieden plek voor een tweepersoonsbed met eventuele nachtkastjes.
Vanuit de eerste slaapkamer geniet je wederom van het geweldige uitzicht op de Amstel rivier aan de voorzijde. Daarbij is er zeer veel opbergruimte, vanwege grote inbouwkasten aan de lange zijde van deze kamer. Aan de korte zijde is er tevens een ingebouwde kledingkast. Hier bestaan er echter ook mogelijkheden om de badkamer indien gewenst makkelijk uit te breiden.
De tweede slaapkamer is wederom voorzien van inbouwkasten, waar de wasmachine netjes is weggewerkt. Uiteraard kunnen deze ruimtes ook perfect ingericht worden als thuiswerkplek, hobbyruimte of kinderkamer.
Badkamer
Handig gepositioneerd tussen beide slaapkamers is de badkamer. Deze is voorzien van ligbad met douche, wastafel meubel met spiegel, kastjes voor het opbergen van accessoires, radiator en een dakkoepel met helder lichtinval. De eerste slaapkamer is zó ruim, dat de indeling naar wens makkelijk aangepast kan worden om de badkamer met extra luxe uit te breiden.
Berging (9 m2)
Uiteindelijk begeven we ons terug richting begane grond, waar de bergingen zich bevinden. Er behoort namelijk een behoorlijke privé berging uitsluitend tot dit appartement, die op slot kan en zodoende ideaal dient voor het opbergen van persoonlijke eigendommen. Perfect gelegen naast de eigen parkeerplaatsen en goed bereikbaar via een steegje vanaf de voorzijde van het pand.
Parkeerplaats
Een eigen parkeerplaats (en misschien wel twee) gelegen naast de woning en daarmee in het centrum van Uithoorn, dat is toch goud waard? Momenteel is er nog sprake van gratis parkeren in de buurt, maar het is erg druk en zodoende lastig om een plekje te vinden. Bewoners verwachten dat het een kwestie van tijd is, voordat er parkeervergunningen worden ingesteld. Voor de nieuwe eigenaar van deze woning geen probleem!
VERENIGING VAN EIGENAREN
- Professioneel beheer;
- Bestaande uit 21 appartementsrechten;
- Meerjaren Onderhoudsplan (MJOP) aanwezig;
- Servicekosten bedragen €218,- per maand;
- Reservefonds aanwezig.
BIJZONDERHEDEN
- Bouwjaar 1986;
- Dubbele bovenwoning die aanvoelt als luxe penthouse;
- Woonoppervlakte 95 m2, conform NEN2580;
- Fantastisch uitzicht op vaarwater Amstel rivier vanuit woonkamer én dakterras;
- Twee dakterrassen van totaal 17 m2 (voor/achterzijde);
- Elektrische zonneschermen en hordeuren;
- Zeer ruime doorzon woonkamer met veel lichtinval;
- Woonkeuken achter met zitgedeelte, inbouwapparatuur en barretje;
- Interne trap richting bovenverdieping;
- 2 grote slaapkamers met inbouwkasten;
- Veel opbergplek en wasruimte inclusief plek voor droger;
- Tussengelegen badkamer voorzien van ligbad en douche;
- Externe privé berging (9 m2);
- Energielabel C;
- Fantastische locatie áán de Amstel rivier met op steenworpafstand de tram naar Amsterdam, uitvalswegen, winkels, veel horeca, jachthavens, natuurgebied en het marktplein van Uithoorn;
- Projectnotaris Lim te Uithoorn;
- Niet-zelfbewoningsclausule van toepassing;
- Oplevering kan snel – in overleg met koper;
- Voorbehoud gunning verkoper.
*** English description ***
Fantastic views of the Amstel River! Admire it all from this bright and conveniently laid-out double upper apartment that feels like a luxury penthouse, featuring two spacious roof terraces (total outdoor space 17 m²), great living room with lots of light incidence, adjacent kitchen diner, and internal staircase to the upper floor with 2 comfortable bedrooms, bathroom, and plenty of storage space. Located in a unique location close to shops, restaurants, nature reserves, marinas, the market square of Uithoorn, ring roads, and near the station of the tram to Amsterdam.
The property has even more potential, due to the possibility of extending the living area with a dormer window. Besides, there is an associated private storage room (9 m²) in the lower building and two parking spaces, one of which is included in the property price and the other one can be purchased as an additional option.
Bidding from: €475,000 (apartment including 1 parking lot)
*Optional: second parking lot (additional cost).
LAYOUT
Through the central entrance with intercom and mailboxes, we proceed via the communal stairwell to the second floor with its wide landing and the entrance to the apartment.
Second floor (top level – no upstairs neighbors!)
Upon entering, you step directly into the hall with a wardrobe, which is equipped with mirrors and cabinets. Next to that is a door to the living room, creating a separation with draft portal.
The interior may be a bit dated, but the apartment is certainly functional and ready to move into. With a few targeted adjustments, you can undoubtedly turn this lovely upstairs apartment, which is brimming with potential, into your perfect home in no-time!
Living room
The spacious living room is located at the front side of the property. Here you enjoy plenty of natural light coming in through the large windows and, as mentioned, there is an amazing view of the Amstel river with the old railway bridge and adjacent boulevard with nice restaurants and cafés. From the living room, a door provides access to the first large roof terrace at the front with the same views.
Inside, there is plenty of space for a cozy sitting area with large family sofa and coffee table, TV cabinet, and possibly some bookcases. The living room flows into the kitchen-diner at the rear, creating a bright and airy room with lots of possibilities.
Kitchen diner
The cozy kitchen/diner is located at the rear side of the house and naturally features a seating area with a table and matching chairs. There is also a small bar top situated next to the kitchen unit, so this area is the perfect invitation for dinners, game nights, or drinks with friends and family.
The kitchen unit is equipped with built-in appliances: a 4-burner stove, large oven, separate microwave, and a tall refrigerator with separate freezer. In addition, the chef has plenty of workspace on the artificial countertop, and there are centrally located wall sockets, so you can cook to your heart's content. Thanks to the many kitchen cabinets, including a rotating carousel for pans, there is plenty of storage space in this kitchen, and again you can enjoy pleasant light incidence through the large windows. The floor in the kitchen is neatly laid with marble tiles, and a door provides access to the adjacent (second) roof terrace at the rear.
Two roof terraces (total 17 m2)
There is a spacious roof terrace at both the front- and rear side of the house. The sunny roof terrace at the front of the property is accessible from the living room, making it easy to step outside and enjoy the endless views of the rippling water and boats passing by on the Amstel River. The roof terrace at the rear is more sheltered and serves as a pleasant base of operations from the kitchen.
Both roof terraces are equipped with new, large, electric awnings and screen doors, which provides you extra convenience. There is ample space on both sides to install a lounge area with garden furniture or lounge chairs, and with a nice plant or colorful flowers, you can quickly create a great atmosphere in these lovely outdoor spaces.
Third floor
Centrally located is the internal staircase leading upstairs, to the bedrooms and bathroom. At the bottom of the stairs, there is a separate toilet, and once we move upstairs, you step onto the spacious landing.
Bedrooms
The apartment has two bedrooms. Both bedrooms are spacious and offer ample room for a double bed with possible bedside furniture and decorations to your own liking.
From the first bedroom, you will once again enjoy the amazing view of the Amstel River. There is also plenty of storage space, in the large built-in wardrobes on the long side of this room. On the short side of the bedroom, an extra wardrobe can be found. However, there are also possibilities to easily expand the bathroom here if desired.
The second bedroom also has built-in wardrobes, and the washing machine is neatly concealed. Of course, these spaces can also be perfectly furnished as a home office, hobby place, or children's room.
Bathroom
Conveniently located between both bedrooms is the bathroom. There is a bathtub with shower, washbasin with mirror, cabinets for storing accessories, radiator, and a skylight that lets in a pleasant amount of light. The first bedroom is so spacious that the layout can easily be adjusted, to add extra luxury to the bathroom.
Storage unit (9 m2)
Finally, we return to the ground floor, where the storage rooms are located. This apartment has its own private storage unit, which can be locked and is therefore ideal for storing personal belongings. The storage room is perfectly located next to the private parking spaces and easily accessible via an alley from the front side of the building.
Parking space
A private parking space (and perhaps even two) located next to the house and therefore in the center of Uithoorn—isn't that worth its weight in gold? Currently, parking in the neighborhood is still free, but it is very busy and therefore difficult to find a spot. Residents expect that it is only a matter of time before parking permits are introduced. No problem for the new owner of this house!
HOME OWNERS ASSOCIATION (VvE)
- Professional management;
- Long-term maintenance plan (MJOP) available;
- Service costs amount to €218 per month.
PARTICULARITIES
- Year of build 1986;
- Double top floor apartment that feels like a luxury penthouse;
- Living area 95 m², in accordance NEN2580;
- Fantastic view of the Amstel river from the living room & roof terrace;
- Two roof terraces 17 m² outside space (front/rear);
- Electric awnings and screen doors;
- Very spacious living room with lots of light incidence;
- Kitchen/diner at the rear with sitting area, built-in appliances, and small bar;
- Internal staircase to the upper floor;
- 2 large bedrooms with built-in wardrobes;
- Lots of internal storage space and laundry room including space for a dryer;
- Bathroom with bathtub and shower;
- External private storage unit (9 m2) in the lower building – ground floor!;
- Energy label C;
- Fantastic location along the Amstel river, near tram to Amsterdam, ring roads, shops, many restaurants, marinas, nature reserve, and the market square of Uithoorn;
- Project notary is ‘Notaris Lim in Uithoorn’;
- Non-owner occupancy clause applies;
- Delivery can be quick – in consultation with the buyer;
- Reservation to seller's award.
Wilhelminakade 55
Uithoorn
€ 475.000,- k.k.
Omschrijving
Lees meer
Kenmerken
Overdracht
- Vraagprijs
- € 475.000,- k.k.
- Status
- beschikbaar
- Aanvaarding
- in overleg
Bouw
- Soort woning
- appartement
- Soort appartement
- bovenwoning
- Aantal woonlagen
- 2
- Woonlaag
- 2
- Bouwvorm
- bestaande bouw
- Open portiek
- nee
- Huidige bestemming
- woonruimte
Energie
- Energielabel
- C
- Verwarming
- c.v.-ketel
- Warm water
- c.v.-ketel
Oppervlakten en inhoud
- Woonoppervlakte
- 95 m²
- Buitenruimte oppervlakte
- 17 m²
Indeling
- Aantal kamers
- 4
- Aantal slaapkamers
- 2
Buitenruimte
- Ligging
- aan rustige weg, in centrum en aan vaarwater
Garage / Schuur / Berging
- Schuur/berging
- vrijstaand steen
Lees meer
