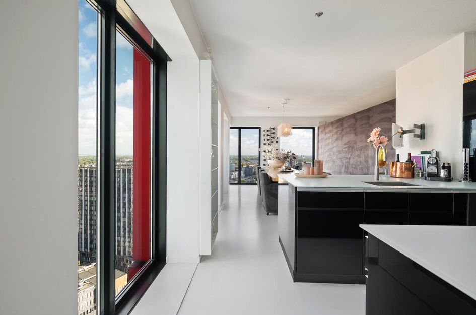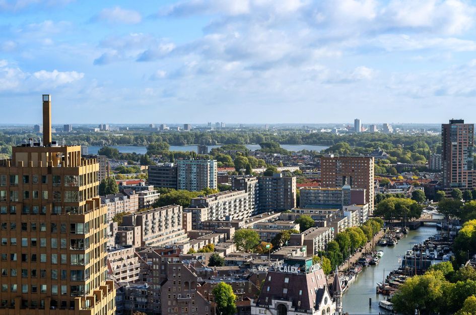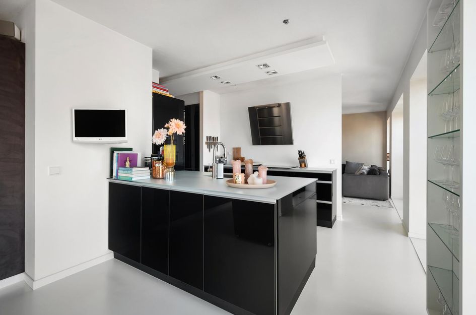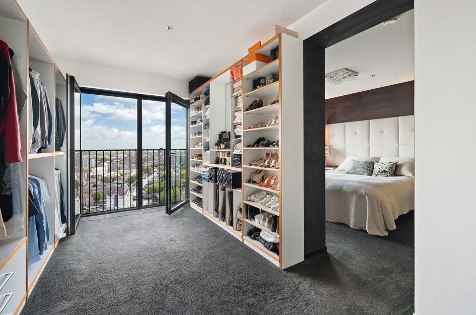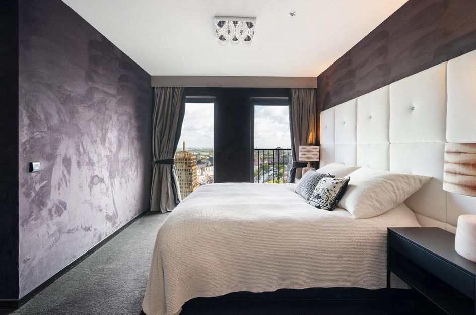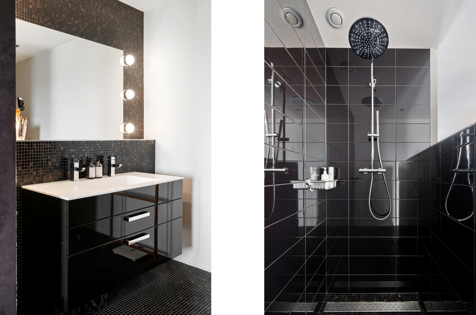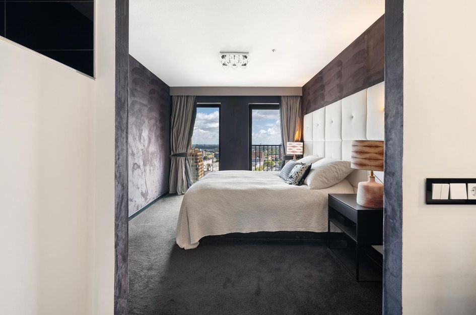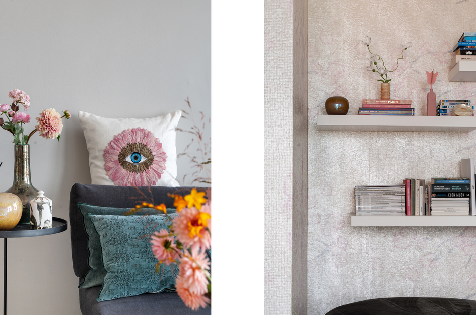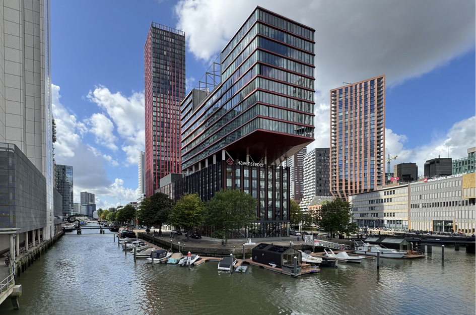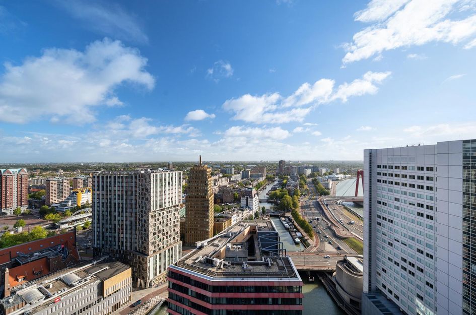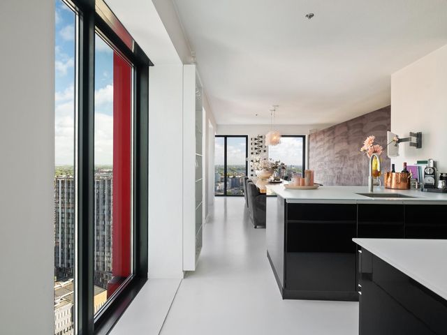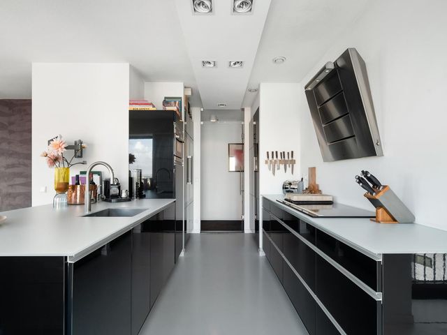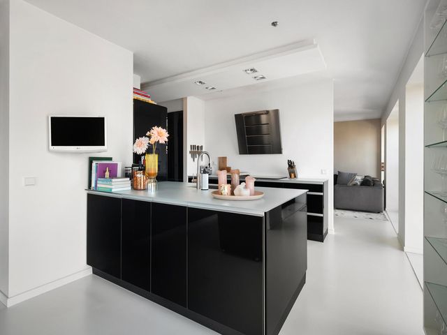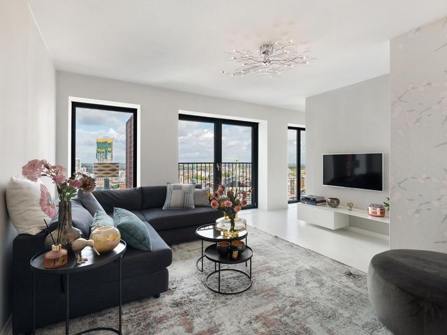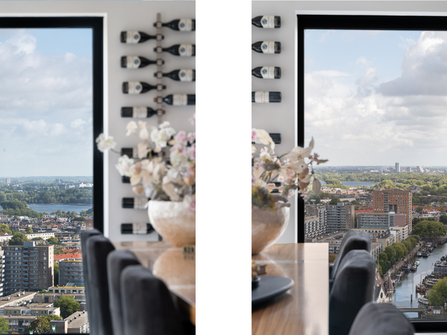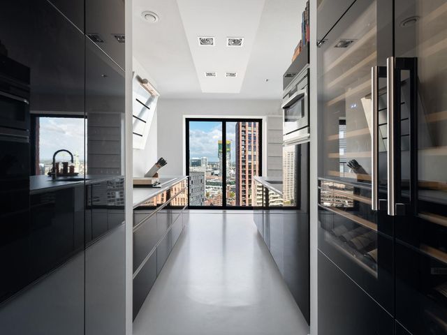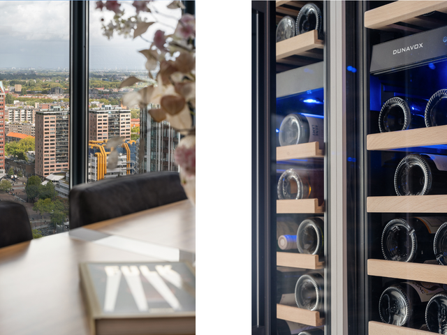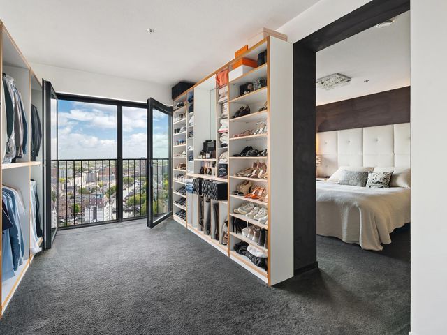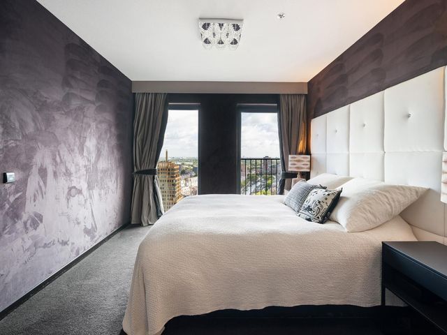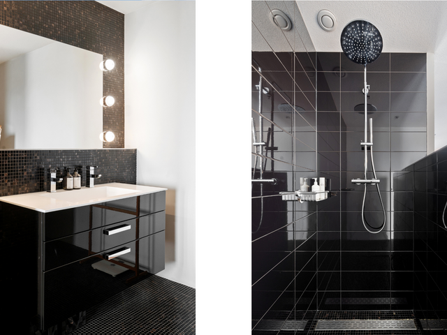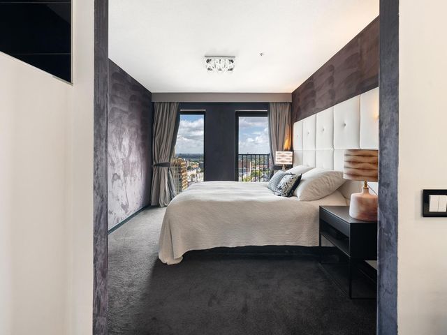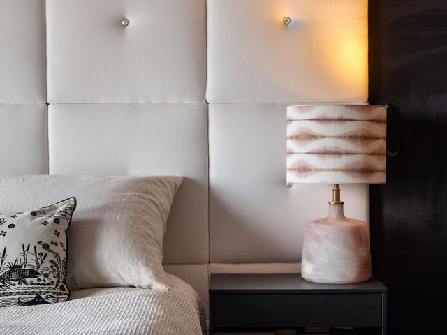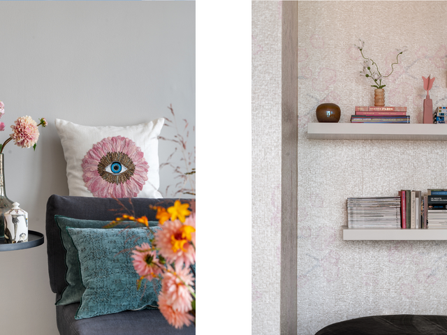DRVM presenteert: Boutique Hotel Suite in de Lucht
Wijnbrugstraat 264, 28ste verdieping – Rotterdam
*English below*
Wonen alsof je elke dag incheckt in een suite. Op de 28ste verdieping van een van de iconische woontorens van Rotterdam geniet je van luxe, licht en panoramische vergezichten die telkens een nieuw decor vormen. Alles klopt: de hoogwaardige afwerking, de royale ruimtes en het adembenemende uitzicht dat je vanuit iedere hoek omarmt.
Wat dit appartement uniek maakt, is het onmiskenbare oog voor detail. Van het zorgvuldig gekozen behang in de living tot de verfijnde afwerking van vloeren, wanden en verlichting: overal voel je de aandacht.
RONDLEIDING:
het gebouw | De Red Apple
De Red Apple is een architectonisch icoon in het Wijnhavenkwartier, bekend om zijn elegante lijnen en rode accenten. Bij binnenkomst word je ontvangen in een representatieve entreehal met snelle liften die je direct naar de 28ste verdieping brengen. In de onderbouw bevinden zich een afgesloten parkeergarage met de mogelijkheid tot aankoop van een privéparkeerplaats en een gemeenschappelijke fietsenstalling. Alles in dit gebouw ademt comfort, veiligheid en internationale allure – een passende basis voor het boutique hotel-gevoel dat dit appartement zo uniek maakt.
de hal
Eenmaal binnen in het appartement betreed je een lange hal die toegang geeft tot alle vertrekken. Twee grote glazen deuren openen richting de living, waardoor licht en ruimte je direct tegemoetkomen. Verderop leidt een andere glazen deur naar de keuken, die ook vanuit de woonkamer toegankelijk is. Deze slimme indeling zorgt voor een natuurlijke verbinding tussen de ruimtes: alles staat in contact met elkaar, zonder in te leveren aan privacy of rust.
living & dining
De living is licht en open, omlijst door enorme raampartijen die de stad als een levend schilderij naar binnen halen. Van de Markthal tot de Euromast en de Willemsbrug – hier kijk je nooit twee keer hetzelfde panorama. Aan de andere zijde strekt de eetkamer zich uit, een ruimte waar je dineert boven de skyline. Met uitzicht dat reikt tot de omliggende steden en het groen van de Kralingse Plas.
Naast de grootsheid van het uitzicht zorgen verfijnde details voor extra karakter. De subtiele texturen, het zorgvuldig gekozen behang en de stijlvolle afwerking geven de ruimte een warme, elegante uitstraling die perfect aansluit bij het boutique hotel-gevoel.
keuken
De keuken vormt het kloppende hart van dit appartement: strak uitgevoerd in hoogglans zwart en met een ruim eiland dat naadloos overloopt in de eetruimte. Terwijl je kookt, blijf je in direct contact met je gasten aan tafel. De keuken is uitgerust met hoogwaardige inbouwapparatuur en biedt meer dan alleen functionaliteit: dit is een plek waar koken en samenzijn één worden. Het pronkstuk is de royale wijnklimaatkast, voor de echte liefhebber.
master suite met walk-in closet
De master bedroom ademt boutique hotel luxe: een chic afgewerkte ruimte met donkere accenten, zacht tapijt en uitzicht dat je elke ochtend en avond weer verrast. Via een imposante XL walk-in closet – ingericht als een high-end boutique – stap je rechtstreeks naar de slaapkamer. De ensuite badkamer is stijlvol in zwart en wit, met inloopdouche, wastafel en een hotelwaardige afwerking.
de omgeving – het Wijnhavenkwartier
Dit appartement ligt in het bruisende Wijnhavenkwartier, midden in het hart van Rotterdam. Een plek waar historie en moderniteit elkaar ontmoeten. Binnen enkele minuten wandel je naar Blaak, de Markthal, de Oude Haven en de Meent. Hier vind je culinaire hotspots, trendy koffiebars, stijlvolle boetieks en culturele iconen zoals de Laurenskerk. Aan de andere kant lonkt de Maas met haar bruggen en kades. Het is wonen op het snijvlak van rust, dynamiek en grandeur – precies de essentie van Waar je woont is wie je bent.
Praktische luxe
- Woonoppervlakte ca. 103 m2
- Gelegen op de 28ste verdieping
- VvE kosten: ca. 368,- per maand + parkeerplaats ca. 90,-
- Gelegen op de 28e verdieping met spectaculaire vergezichten.
- Royale wijnklimaatkast – een droom voor de verzamelaar en liefhebber.
- Mogelijkheid tot aankoop van een parkeerplaats in de onderliggende garage. Separaat te koop voor €40.000,-
- Hoogwaardige afwerking door het hele appartement.
- Oplevering in overleg
DRVM Makelaars
Wij zijn de makelaar van de verkoper. Wij adviseren u uw eigen aankoopmakelaar mee te nemen. Aan deze aanbieding kunnen geen rechten worden ontleend.
------------------------------------------------------------------------------------------------------------------------------------------------------
DRVM presents: Boutique Hotel Suite in the Sky
Wijnbrugstraat 264, 28th floor – Rotterdam
Living as if you’re checking into a suite every day. On the 28th floor of one of Rotterdam’s most iconic residential towers, you are surrounded by light, luxury, and sweeping panoramic views that feel like a constantly changing backdrop. Everything comes together here: refined finishes, generous spaces, and breathtaking vistas that embrace you from every angle.
What makes this apartment truly unique is its undeniable eye for detail. From the carefully selected wallpaper in the living area to the refined finishing of floors, walls, and lighting—you feel the care and attention in every corner.
TOUR
the building | The Red Apple
The Red Apple is an architectural icon in the Wijnhaven Quarter, recognized for its sleek lines and striking red accents. Enter through a representative lobby with high-speed elevators that whisk you directly to the 28th floor. In the substructure, you’ll find a secured parking garage with the option to purchase a private parking space, as well as a shared bicycle storage area. Everything in this building radiates comfort, safety, and international allure—forming the perfect foundation for the boutique hotel experience that makes this apartment so exceptional.
the hallway
Step inside and you’re greeted by a long hallway that connects all the rooms. Two large glass doors open up to the living room, immediately filling the space with light and openness. Further along, another glass door leads to the kitchen, which is also accessible from the living room. This clever layout creates a natural flow between spaces—everything feels connected, while still offering privacy and calm.
living & dining
The living area is bright and open, framed by vast windows that draw the city inside like a living painting. From the Markthal to the Euromast and the Willemsbrug—no two panoramas are ever the same. On the opposite side, the dining area stretches out, where you dine above the skyline with views that extend to surrounding cities and the green expanse of Kralingse Plas.
Beyond the grandeur of the views, it’s the refined details that add character. Subtle textures, carefully chosen wallpaper, and stylish finishes lend the space a warm, elegant atmosphere—perfectly in tune with the boutique hotel feeling.
kitchen
The kitchen is the heart of the apartment: sleek in high-gloss black, with a spacious island that seamlessly flows into the dining area. While you cook, you remain in direct contact with your guests at the table. Fully equipped with high-quality built-in appliances, this kitchen offers more than functionality—it’s a place where cooking and socializing merge. Its showpiece: a generous wine climate cabinet, designed for the true connoisseur.
master suite with walk-in closet
The master bedroom breathes boutique hotel luxury: chic finishes with dark accents, soft carpeting, and views that surprise you each morning and evening. Through an impressive XL walk-in closet—designed like a high-end boutique—you step straight into the bedroom. The ensuite bathroom is styled in black and white, featuring a walk-in shower, washbasin, and hotel-worthy details.
the neighborhood – Wijnhaven Quarter
This apartment is set in the vibrant Wijnhaven Quarter, right in the heart of Rotterdam—a place where history meets modernity. Within minutes you can walk to Blaak, the Markthal, the Old Harbor, and the Meent. Here you’ll find culinary hotspots, trendy coffee bars, stylish boutiques, and cultural icons such as the Laurenskerk. On the other side, the Maas river beckons with its bridges and quays. This is living at the intersection of tranquility, dynamism, and grandeur—the very essence of Where you live is who you are.
Practical Luxury
- Living area approx. 103 m2
- Located on the 28th floor
- Monthly HOA contribution: €368 per maand
- Spectacular panoramic views
- Generous wine climate cabinet—a dream for collectors and enthusiasts
- Option to purchase a private parking space in the underground garage. Available separately for €40,000
- High-quality finishes throughout
- Delivery in consultation
DRVM Makelaars
We are the seller’s real estate agent. We advise you to bring your own purchase agent. No rights can be derived from this information.
Wijnbrugstraat 264
Rotterdam
€ 640.000,- k.k.
Omschrijving
Lees meer
Kenmerken
Overdracht
- Vraagprijs
- € 640.000,- k.k.
- Status
- beschikbaar
- Aanvaarding
- in overleg
Bouw
- Soort woning
- appartement
- Soort appartement
- tussenverdieping
- Aantal woonlagen
- 1
- Woonlaag
- 28
- Kwaliteit
- normaal
- Bouwvorm
- bestaande bouw
- Bouwperiode
- 2001-2010
- Open portiek
- nee
- Huidige bestemming
- woonruimte
- Dak
- plat dak
- Bijzonderheden
- gedeeltelijk gestoffeerd
- Voorzieningen
- frans balkon en lift
Energie
- Energielabel
- A
- Verwarming
- stadsverwarming
Oppervlakten en inhoud
- Woonoppervlakte
- 103 m²
Indeling
- Aantal kamers
- 4
- Aantal slaapkamers
- 1
Buitenruimte
- Ligging
- in centrum, in woonwijk en vrij uitzicht
Garage / Schuur / Berging
- Parkeergelegenheid
- parkeergarage en parkeervergunningen
Lees meer

