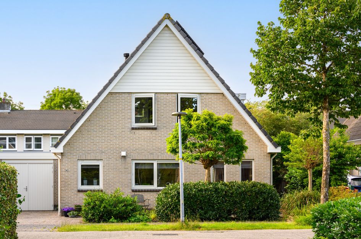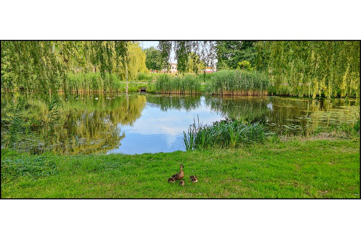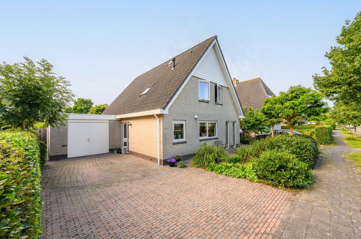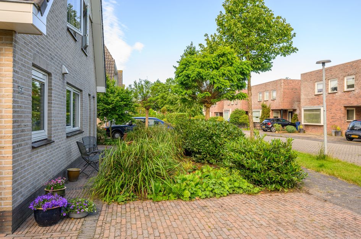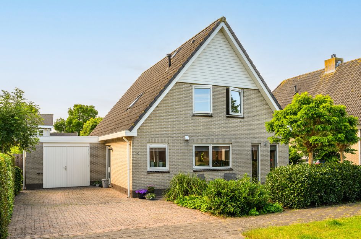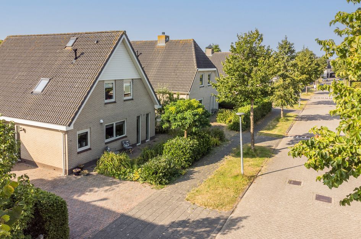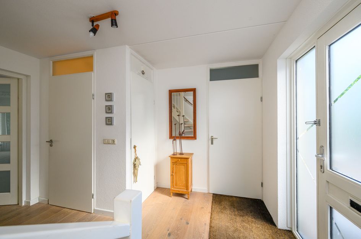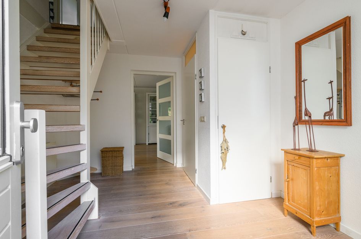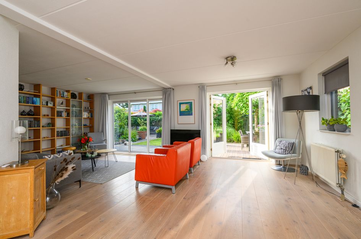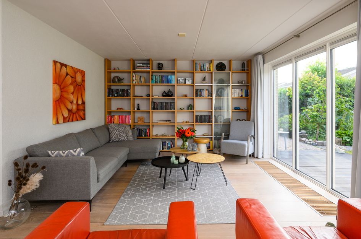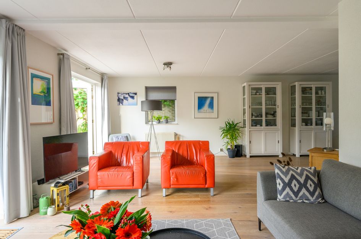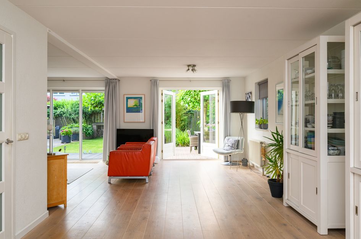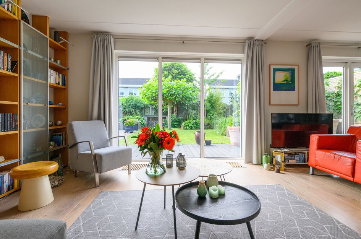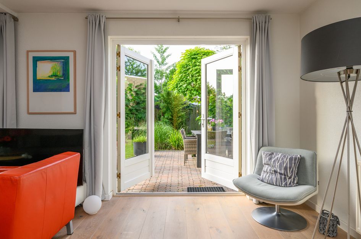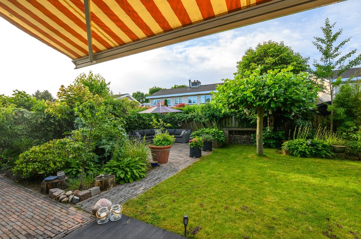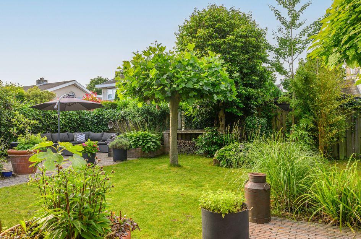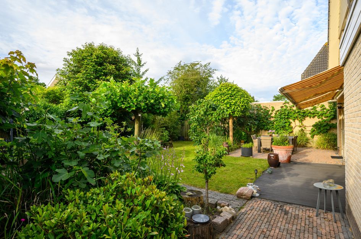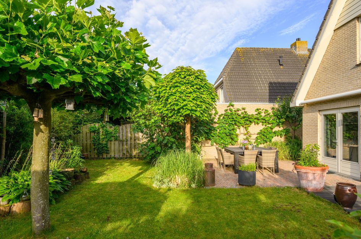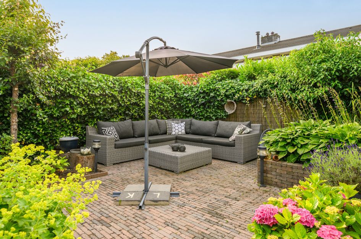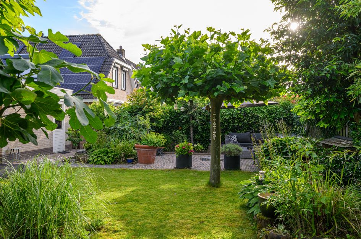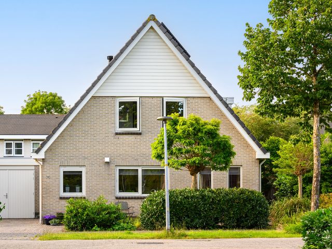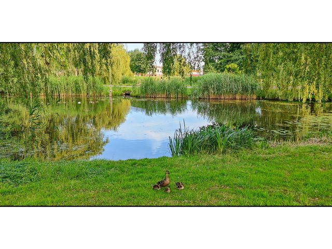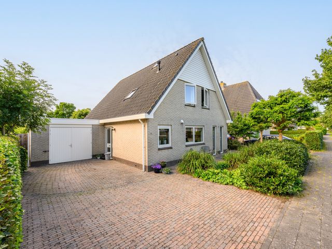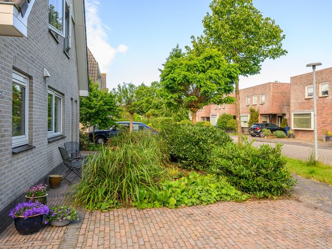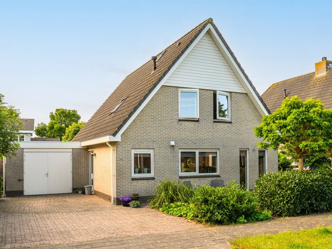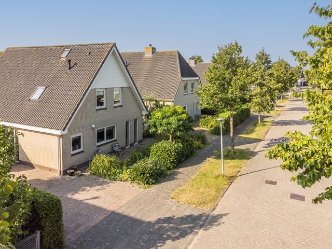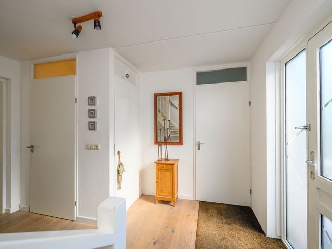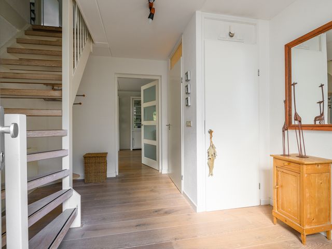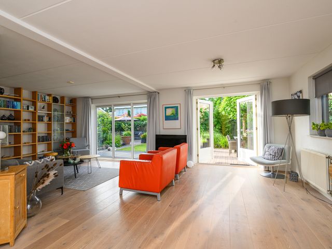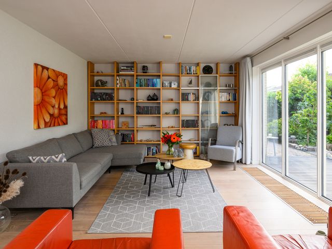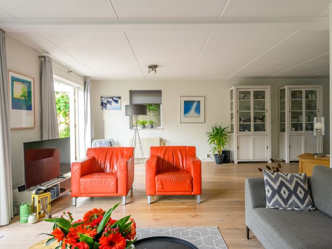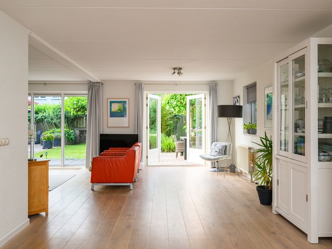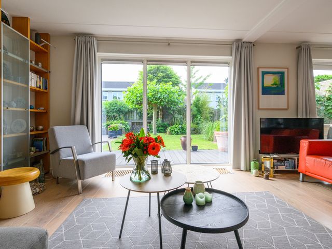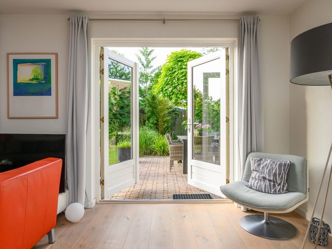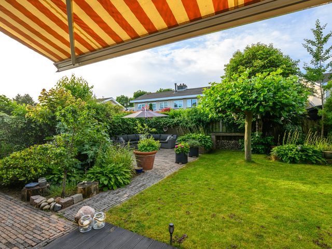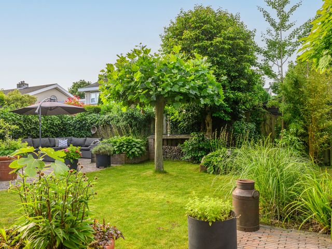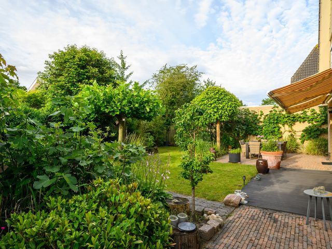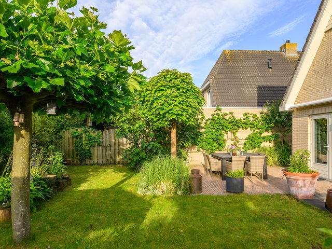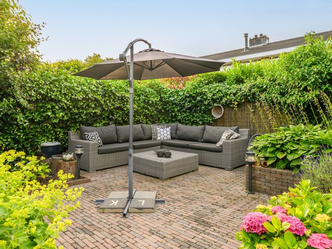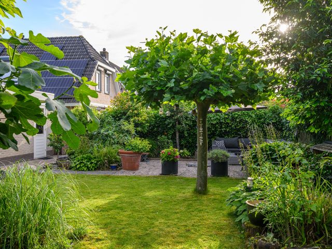RUSTIEK VRIJSTAAND WONEN IN HET ALMEERSE!
W.G. van de Hulststraat 9, 1321 JK Almere-Stad (Literatuurwijk)
Deze fraaie villa bieden wij u aan middels een bieden vanafprijs van € 775.000,- k.k.
Gelegen in de kindvriendelijke Literatuurwijk bieden wij u deze zeer ruime vrijstaande villa met aangebouwde verbrede garage en parkeergelegenheid op eigen terrein.
Dit ideale woonhuis voor gezinnen met grootste plannen is dan ook zeker een bezichtiging waard!
Over de kavel: De villa staat mooi geplaatst op een ruim perceel van ca. 427m2. De verdeling is dan ook in verhouding, een prima voortuin met parkeergelegenheid voor meerdere voertuigen en aan de achterzijde nog een heerlijke sfeervol ingerichte achtertuin met 2 zonneterrassen veel groen en een vlonderterras aan de de achtergevel.
Omgeving: De ligging en locatie zijn zeer goed te noemen. Gelegen aan een rustige weg, met in dit deel van de Literatuurwijk voornamelijk vrijstaande villa's en twee-onder-een kap woningen. Alle voorzieningen zoals (2 internationale-) scholen, winkels, openbaar vervoer en de uitvalswegen naar de randstad zijn snel bereikbaar. Maar ook het strand en bos liggen in de directe omgeving.
Indeling:
Begane grond: via de ruime voortuin met parkeergelegenheid op eigen terrein voor meerdere voertuigen (3 auto’s), komt u binnen in de ruime hal met de bijkeuken (opstelplaats wasmachine/droger), de meterkast (3 fasen, aansluiting glasvezelnetwerk), de nette toiletruimte met vrijhangend toilet en de inpandige deur naar de grote garage (ca.23m²). De living is zeer riant te noemen (ca. 44m²!) en kent een speelse indeling met vele vensterpartijen, wat garant staat voor veel natuurlijke lichtinval. Via de openslaande deuren is de sfeervolle en beschutte achtertuin bereikbaar met 2 zonneterrassen en 2 elektrische zonneschermen.
De inbouwkeuken is aan de voorzijde van het woonhuis geplaatst en uitgevoerd in een praktische half circulaire opstelling met diverse inbouwapparatuur zoals een vaatwasser, keramische kookplaat, hete luchtoven, RVS afzuigkap, carrousel en een magnetron.
Eerste verdieping:
Ook hier is er een zee aan ruimte! Zo zijn er maar liefst vier slaapkamers en een ruime badkamer aanwezig. De slaapkamers zijn van een verschillend formaat, voldoende ruim en goed indeelbaar. De woningbrede masterbedroom is tevens voorzien van een royale inloopkast.
De badkamer is compleet ingericht met onder andere een comfortabel duoligbad, vrijhangende wastafelcombinatie, tweede toilet, wandbetegeling tot het plafond in lichte kleurstelling en een halfronde douchecabine. Via een vlizotrap is de praktische bergvliering bereikbaar, ideaal voor al die spullen die u niet dagelijks gebruikt. Tevens bevindt zich hier ook de opstelplaats van de mechanische ventilatie unit en de mogelijkheid om, m.b.v. dakkapellen, extra kamers te realiseren.
Algemeen:
- Perceel: ca. 427m², woonopp.: ca. 141m², inhoud: ca. 547m³, bouwjaar: 1998. - Parkeergelegenheid op eigen terrein voor meerdere voertuigen.
- Energielabel: A+ en 10 zonnepanelen (aug. 2023).
- Buitenschilderwerk (2021).
- Verzorgde tuin rondom de woning
- Gelegen tussen de 2 Internationale scholen en nabij hoger- en lager voortgezet onderwijs.
- Op loopafstand van: grote buurtsuper, gezondheidscentrum en basisscholen.
- Treinstation op slechts 1,2 km afstand en vrije bus- en fietsbanen.
- Bieden vanaf: € 775.000, k.k.
- Aanvaarding in overleg.
Disclaimer: Alhoewel zorgvuldig samengesteld, kunnen er aan deze tekst geen rechten worden ontleend. Wij staan dan ook niet in voor de juistheid en volledigheid van de getoonde gegevens.
RUSTIC DETACHED LIVING IN ALMERE!
W.G. van de Hulststraat 9, 1321 JK Almere-Stad (Literatuurwijk)
We offer this beautiful villa with a starting price of € 775,000,-. c.b.
Located in the child-friendly Literatuurwijk area, we offer you this very spacious detached villa with attached extended garage and on-site parking.
This ideal home for families with big plans is definitely worth a visit!
About the plot: The villa is beautifully positioned on a spacious plot of approx. 427m2. The distribution is therefore in proportion, an excellent front garden with parking for several vehicles and at the rear a lovely attractively landscaped rear garden with two sun terraces, lots of greenery and a deck terrace at the rear.
Surroundings: The location and location can be called very good. Located on a quiet road, with in this part of the Literatuurwijk mainly detached villas and semi-detached houses. All amenities such as (2 international) schools, shops, public transport and roads to the Randstad are within easy reach. The beach and forest are also in the immediate vicinity.
Layout: Ground floor: through the spacious front garden with on-site parking for several vehicles (3 cars), you enter the spacious hall with the utility room (washer/dryer), the meter cupboard (3 phases, fibre optic network connection), the neat toilet room with free-hanging toilet and the indoor door to the large garage (ca.23m²). The living room is very spacious (approx. 44m²!) and has a playful layout with many windows, which guarantees a lot of natural light. Through the French doors, the attractive and sheltered back garden is accessible with 2 sun terraces and 2 electric sun blinds.
The fitted kitchen is located at the front of the house and executed in a practical semi-circular arrangement with various built-in appliances such as a dishwasher, ceramic hob, hot air oven, stainless steel extractor hood, carousel and microwave oven.
First floor: Here, too, there is plenty of space! Thus, there are no less than four bedrooms and a spacious bathroom. The bedrooms are of different sizes, sufficiently spacious and easy to divide. The wide master bedroom also has a walk-in closet.
The bathroom is fully fitted with, among other things, a comfortable duolig bath, free-hanging washbasin combination, second toilet, wall tiles up to the ceiling in light colours and a semi-circular shower cabin. A loft ladder leads to the practical storage loft, ideal for all those things you don't use every day. Also located here is the location of the mechanical ventilation unit and the possibility, using dormers, to realise additional rooms.
General:
- Land: approx. 427m², living area: approx. 141m², content: approx. 547m³, year of construction: 1998. - On-site parking for several vehicles.
- Energy label: A+ and 10 solar panels (Aug. 2023).
- Exterior painting (2021).
- Well-kept garden around the house - Located between 2 International schools and near higher and lower secondary education. - Within walking distance of: large neighbourhood supermarket, health centre and primary schools.
- Train station just 1.2 km away and free bus and bike lanes.
- Offer from: € 775,000, k.k.
- Acceptance in consultation.
Disclaimer: Although carefully compiled, no rights may be derived from this text. We therefore do not guarantee the accuracy and completeness of the data shown.
RUSTIC DETACHED LIVING IN ALMERE!
W.G. van de Hulststraat 9, 1321 JK Almere-Stad (Literatuurwijk)
We offer this beautiful villa with a starting price of € 775,000,-.
Located in the child-friendly Literatuurwijk area, we offer you this very spacious detached villa with attached extended garage and on-site parking.
This ideal home for families with big plans is definitely worth a visit!
About the plot: The villa is beautifully positioned on a spacious plot of approx. 427m2. The distribution is therefore in proportion, an excellent front garden with parking for several vehicles and at the rear a lovely attractively landscaped rear garden with two sun terraces, lots of greenery and a deck terrace at the rear.
Surroundings: The location and location can be called very good. Located on a quiet road, with in this part of the Literatuurwijk mainly detached villas and semi-detached houses. All amenities such as (2 international) schools, shops, public transport and roads to the Randstad are within easy reach. The beach and forest are also in the immediate vicinity.
Layout: Ground floor: through the spacious front garden with on-site parking for several vehicles (3 cars), you enter the spacious hall with the utility room (washer/dryer), the meter cupboard (3 phases, fibre optic network connection), the neat toilet room with free-hanging toilet and the indoor door to the large garage (ca.23m²). The living room is very spacious (approx. 44m²!) and has a playful layout with many windows, which guarantees a lot of natural light. Through the French doors, the attractive and sheltered back garden is accessible with 2 sun terraces and 2 electric sun blinds.
The fitted kitchen is located at the front of the house and executed in a practical semi-circular arrangement with various built-in appliances such as a dishwasher, ceramic hob, hot air oven, stainless steel extractor hood, carousel and microwave oven.
First floor: Here, too, there is plenty of space! Thus, there are no less than four bedrooms and a spacious bathroom. The bedrooms are of different sizes, sufficiently spacious and easy to divide. The wide master bedroom also has a walk-in closet.
The bathroom is fully fitted with, among other things, a comfortable duolig bath, free-hanging washbasin combination, second toilet, wall tiles up to the ceiling in light colours and a semi-circular shower cabin. A loft ladder leads to the practical storage loft, ideal for all those things you don't use every day. Also located here is the location of the mechanical ventilation unit and the possibility, using dormers, to realise additional rooms.
General:
- Land: approx. 427m², living area: approx. 141m², content: approx. 547m³, year of construction: 1998. - On-site parking for several vehicles.
- Energy label: A+ and 10 solar panels (Aug. 2023).
- Exterior painting (2021).
- Well-kept garden around the house - Located between 2 International schools and near higher and lower secondary education. - Within walking distance of: large neighbourhood supermarket, health centre and primary schools.
- Train station just 1.2 km away and free bus and bike lanes.
- Offer from: € 775,000, k.k.
- Acceptance in consultation. Preference seller September/October 2024.
Disclaimer: Although carefully compiled, no rights may be derived from this text. We therefore do not guarantee the accuracy and completeness of the data shown.
W.G. van de Hulststraat 9
Almere
€ 775.000,- k.k.
Omschrijving
Lees meer
Kenmerken
Overdracht
- Vraagprijs
- € 775.000,- k.k.
- Status
- beschikbaar
- Aanvaarding
- in overleg
Bouw
- Soort woning
- woonhuis
- Soort woonhuis
- villa
- Type woonhuis
- vrijstaande woning
- Aantal woonlagen
- 3
- Kwaliteit
- luxe
- Bouwvorm
- bestaande bouw
- Bouwperiode
- 1991-2000
- Dak
- dwarskap
- Keurmerken
- energie Prestatie Advies
- Voorzieningen
- mechanische ventilatie, buitenzonwering, zonnecollectoren, dakraam en glasvezel kabel
Energie
- Energielabel
- A+
- Verwarming
- stadsverwarming
Oppervlakten en inhoud
- Woonoppervlakte
- 141 m²
- Perceeloppervlakte
- 427 m²
- Inhoud
- 547 m³
- Inpandige ruimte oppervlakte
- 37 m²
Indeling
- Aantal kamers
- 5
- Aantal slaapkamers
- 4
Buitenruimte
- Ligging
- aan rustige weg en in woonwijk
- Tuin
- Achtertuin met een oppervlakte van 160 m² en is gelegen op het zuidoosten
Garage / Schuur / Berging
- Garage
- aangebouwde stenen garage
Lees meer
