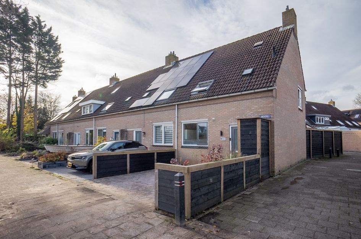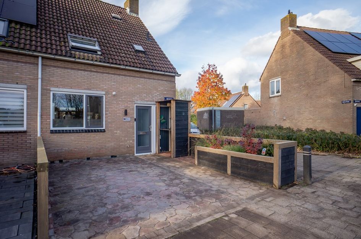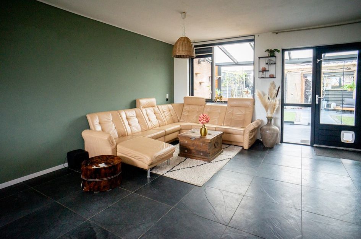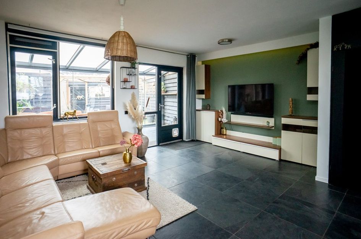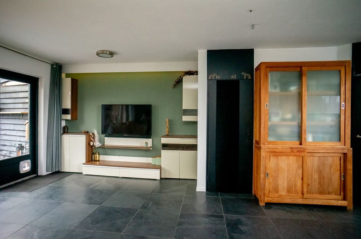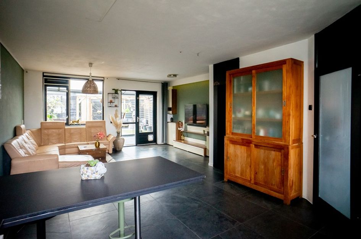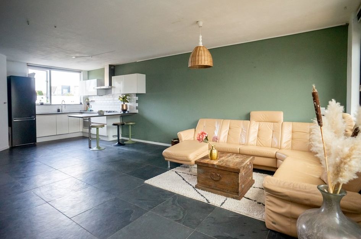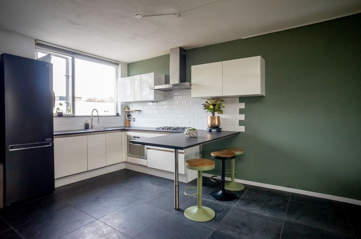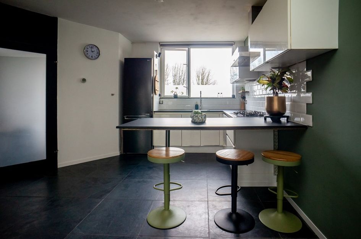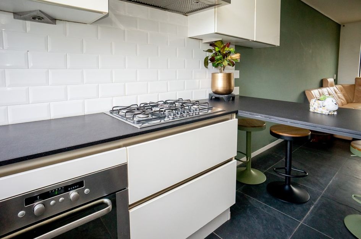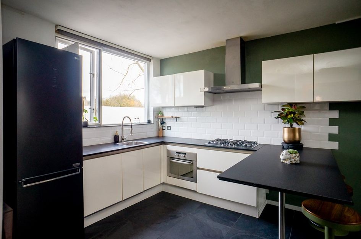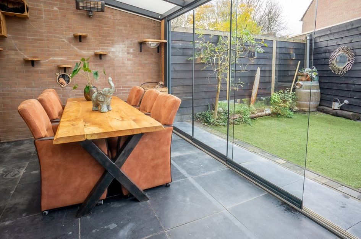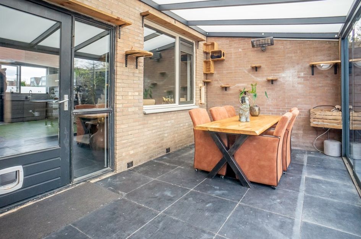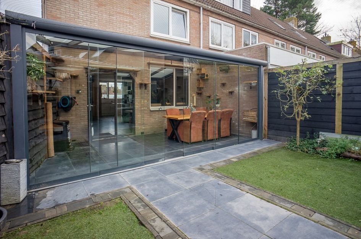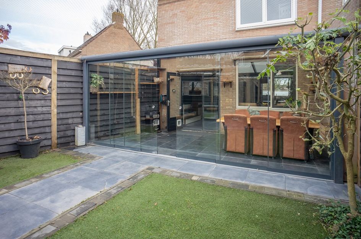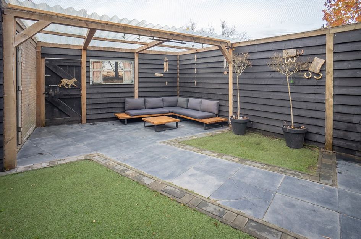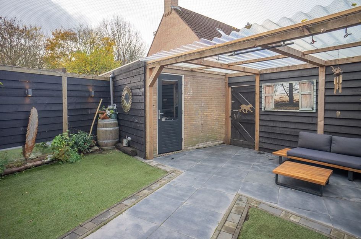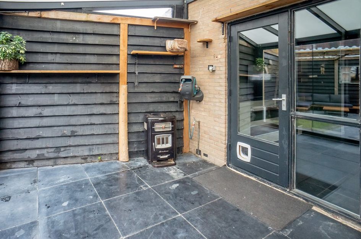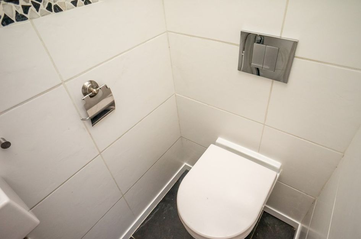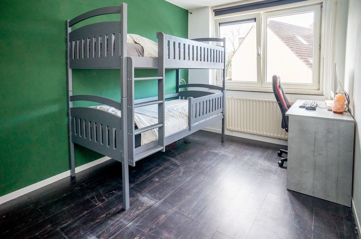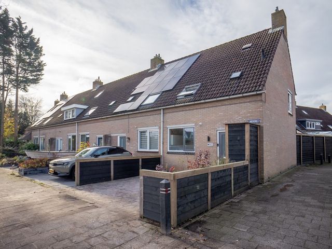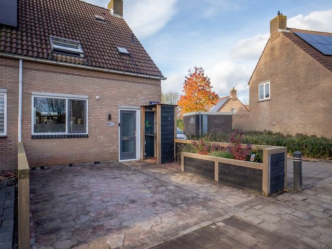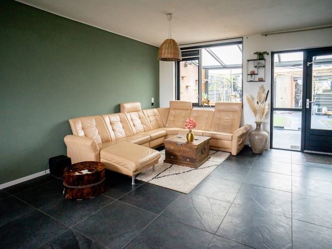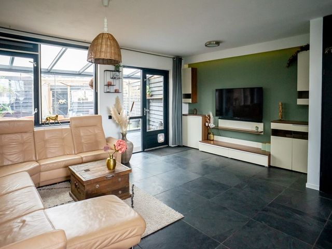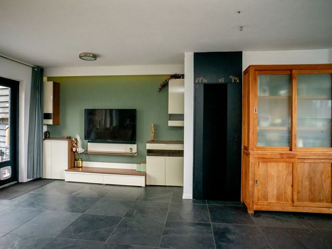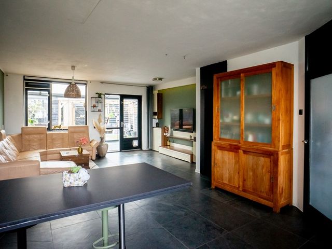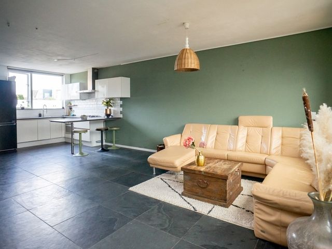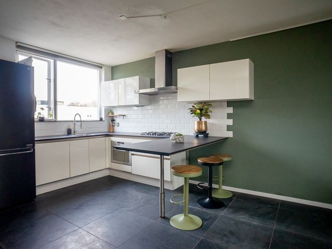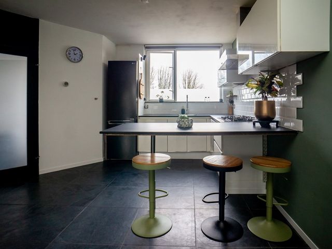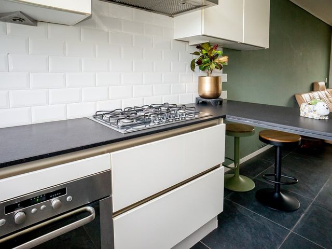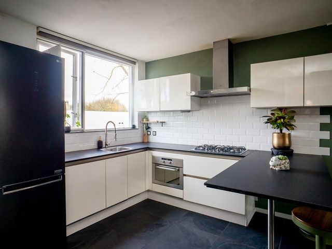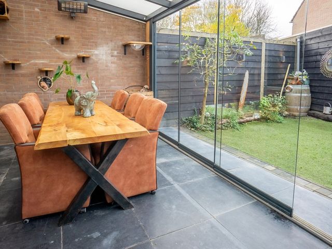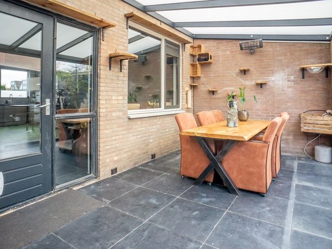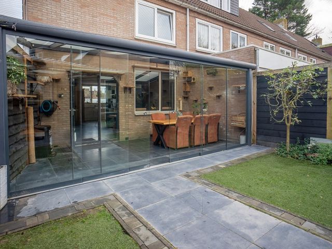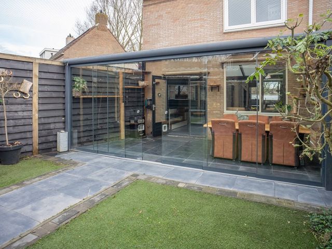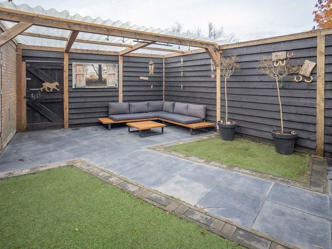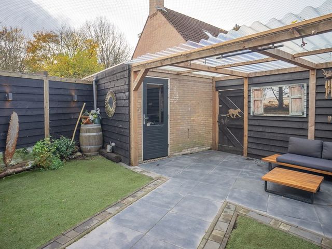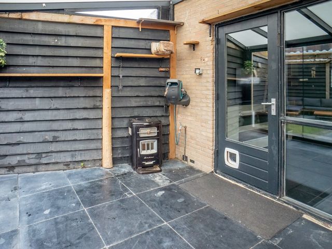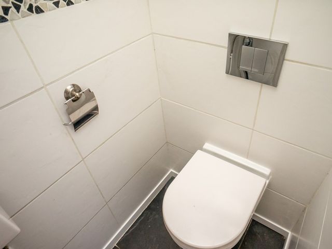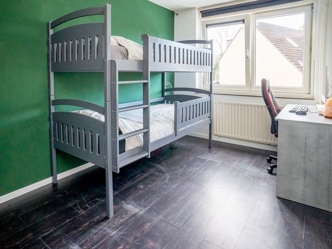Stap binnen in deze ruime eindwoning met 4 slaapkamers, waar comfort en functionaliteit samenkomen.
De tuingerichte woonkamer met vloerverwarming is ruim en voorzien van een open keuken. Aangrenzend aan de woning is er een ruime Serre geplaatst, waar wanneer het weer ook wat minder is, u heerlijk kunt vertoeven. De tuin biedt volop privacy en mogelijkheden om van het buitenleven te genieten en is voorzien van een achterom en een stenen berging. Op de eerste verdieping zijn drie royale slaapkamers en een nette badkamer. De vaste trap leidt naar de tweede verdieping, waar een voorzolder met aansluitingen voor wasmachine en droger te vinden is, én een ruime vierde slaapkamer. In de voortuin is er ruimte om te parkeren op eigen terrein, maar er is voldoende openbare parkeergelegenheid rond de woning.
De woning is gelegen in een rustige autoluwe straat en kindvriendelijke wijk met scholen, winkels en openbaar vervoer binnen handbereik. Een ideale gezinswoning die u niet wilt missen. Plan snel een bezichtiging!
Indeling:
Via de royale voortuin stapt u de woning binnen in de hal, vanuit de hal bereikt u het toilet, de trap naar de eerste verdieping en de ruime woonkamer met openkeuken. Vanuit de woonkamer stapt u via de ruime serre de tuin in, waar u de stenen berging met overkapping treft. De tuin is ook vanaf de achterzijde te bereiken.
Hier treft u 3 royale slaapkamers en de badkamer welke voorzien is van douche toilet en wastafel. Op de overloop is er een vaste trap naar de tweede etage
Hier treft u de voorzolder, waar ruimte is voor eventueel wasmachine en droger en bergruimte. Tevens treft u hier ook de 4e royale slaapkamer. En wanneer u een dakkapel zou plaatsen, kunt u nog meer ruimte creëren.
Kenmerken:
Bouwjaar 1982
Woonopp 101m2
Perceel: 141m2
Energielabel: C
Bijzonderheden.
4 slaapkamers
Ruime woonkamer
Ruime Serre
Mogelijkheid om op eigen terrein te parkeren
Autoluwe straat
Rustige woonwijk
Nabij diverse voorzieningen: o.a Scholen, OV, Winkels.
Erfpacht afgekocht tot 05-10-2033
Er wordt 10m2 grond gehuurd van de gemeente wat het perceel feitelijk 151m2 maakt
Step into this large end house with 4 bedrooms, in which comfort and functionality meet.
The garden-orientated living room is spacious with an open kitchen. Adjoining to the house is a large conservatory, a gorgeous place to be even when the weather is not cooperating. The garden, with a rear entrance and a stone-built shed, offers complete privacy and opportunities to enjoy the outdoor life. On the first floor are 3 large bedrooms and a decent bathroom. A staircase takes you to the second floor with an attic with washer and dryer connections ánd a large fourth bedroom. In the front garden is enough space to park on-site, but there is sufficient public parking around the house.
The property is located in a quiet, traffic-low street and child-friendly neighbourhood with schools, shops and public transport close at hand. An ideal family home you don’t want to miss. Make a viewing appointment quickly!
Layout: Through the large front garden you enter the hall of the house with access to a toilet, stairs to the first floor and the spacious living room with open kitchen. From the living room you enter via the large conservatory the garden with a stone-built shed with a lean-to. The garden is also accessible from the rear.
First floor: Here are 3 large bedrooms and a bathroom fitted with a shower, toilet and washbasin. A staircase takes you from here to the second floor.
Second floor: You enter the attic with enough room to accommodate a washer and dryer and ample storage space. Here is a 4th bedroom. With the help of a dormer window, you can even create more space.
Specifications:
- Built in: 1982
- Living space: 101m2
- Plot surface
- Energy label:
Details:
- 4 bedrooms
- Spacious living room
- Large conservatory
- On-site parking possible
- Traffic-low street
- Quiet neighbourhood
- Near facilities like schools, public transport and shops
- Ground lease has been bought off until 05-10-2033
Weverij 18
Alkmaar
€ 350.000,- k.k.
Omschrijving
Lees meer
Kenmerken
Overdracht
- Vraagprijs
- € 350.000,- k.k.
- Status
- verkocht onder voorbehoud
- Aanvaarding
- in overleg
Bouw
- Soort woning
- woonhuis
- Soort woonhuis
- eengezinswoning
- Type woonhuis
- eindwoning
- Aantal woonlagen
- 3
- Bouwvorm
- bestaande bouw
- Bouwjaar
- 1982
- Bouwperiode
- 1981 - 1990
- Onderhoud binnen
- goed
- Onderhoud buiten
- goed
- Dak
- zadeldak
- Isolatie
- dakisolatie, vloerisolatie, dubbel glas
Energie
- Energielabel
- C
- Verwarming
- cv-Ketel
- Warm water
- cv-Ketel
- C.V.-ketel
- gas gestookte combi-ketel uit 2009, eigendom
Oppervlakten en inhoud
- Woonoppervlakte
- 101 m²
- Perceeloppervlakte
- 151 m²
- Inhoud
- 262 m³
- Bergruimte oppervlakte
- 7 m²
Indeling
- Aantal kamers
- 5
- Aantal slaapkamers
- 4
Buitenruimte
- Tuin
- achtertuin met een oppervlakte van 34 m² en is gelegen op het noord-westen
Garage / Schuur / Berging
- Schuur/berging
- ja
Lees meer
