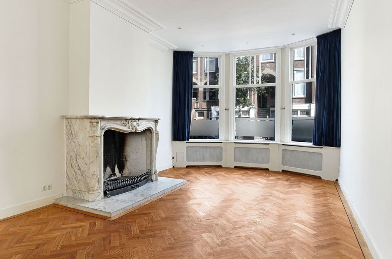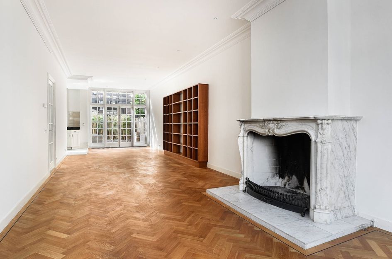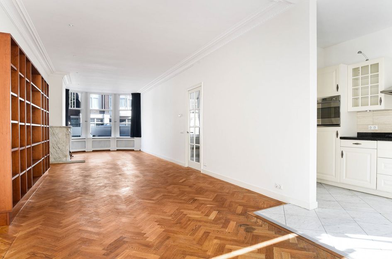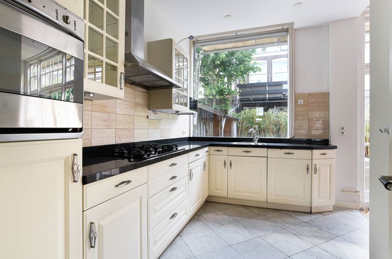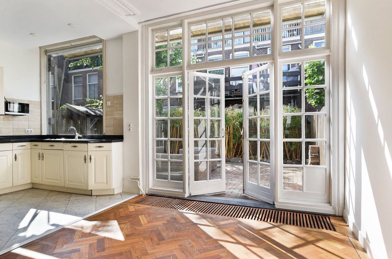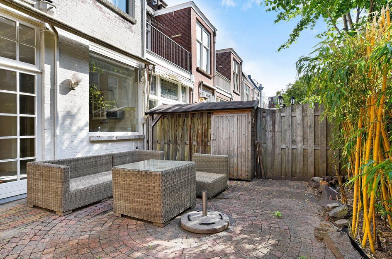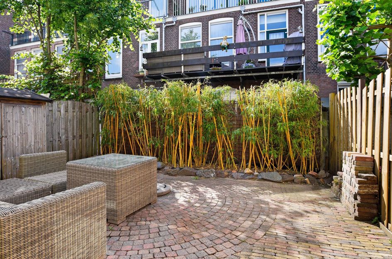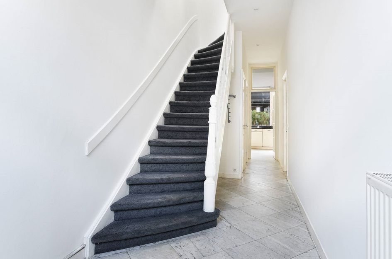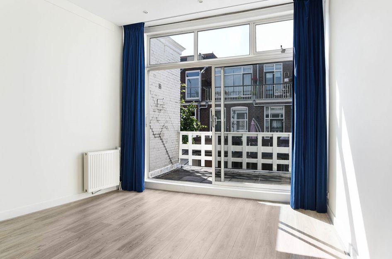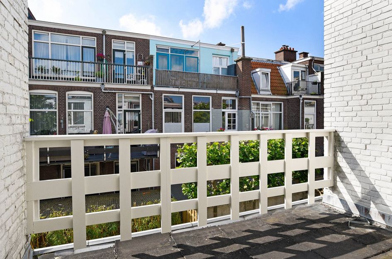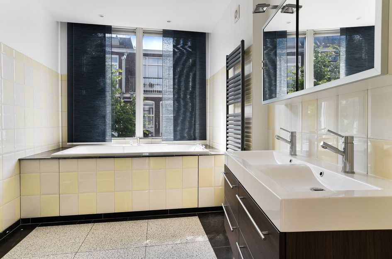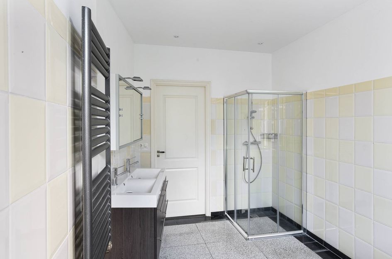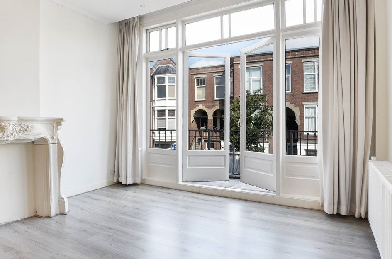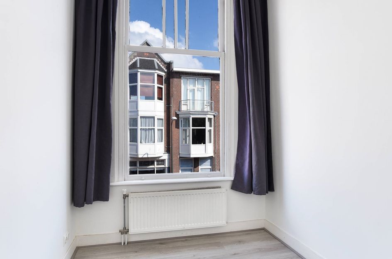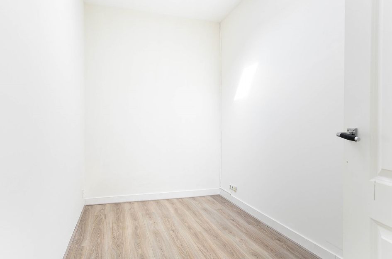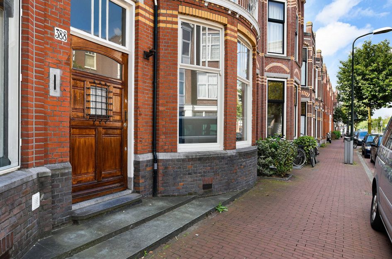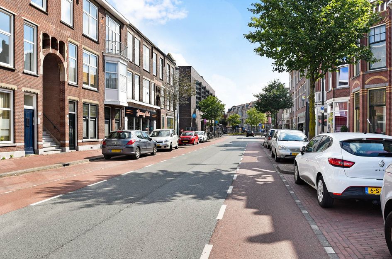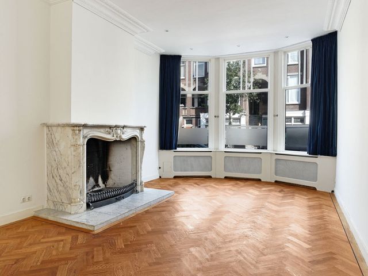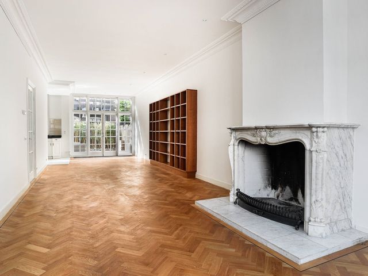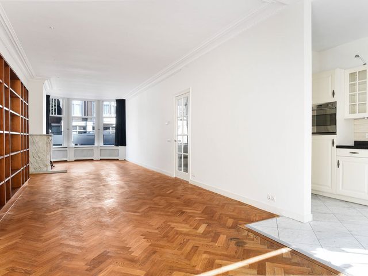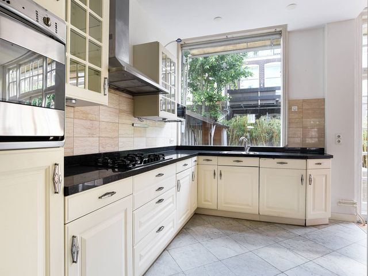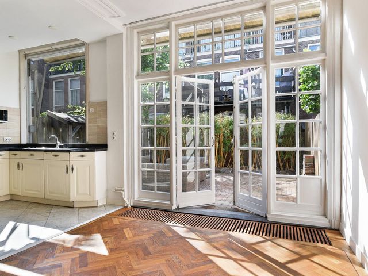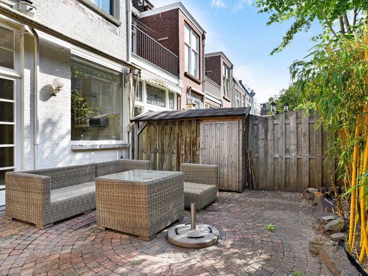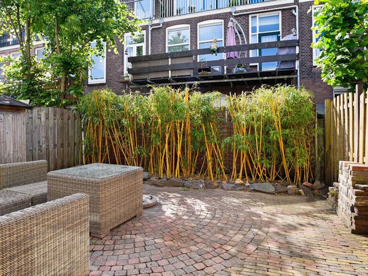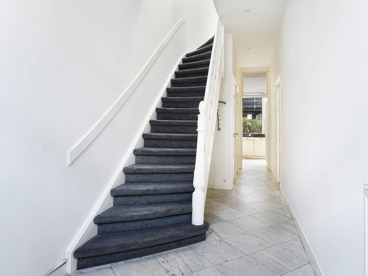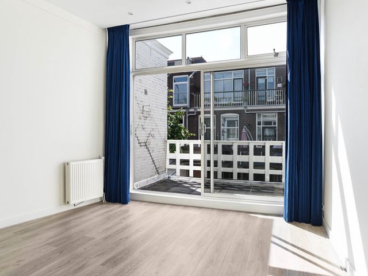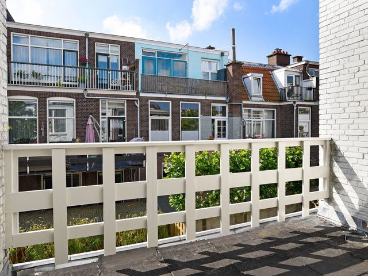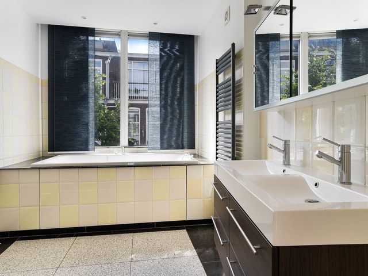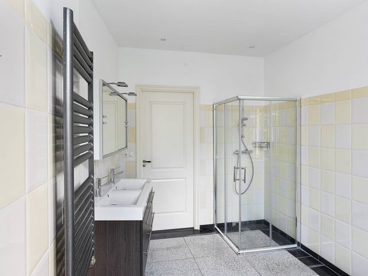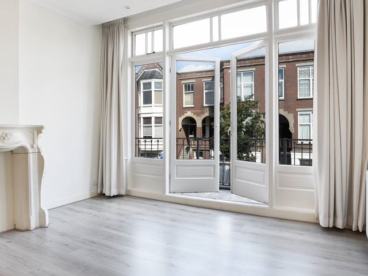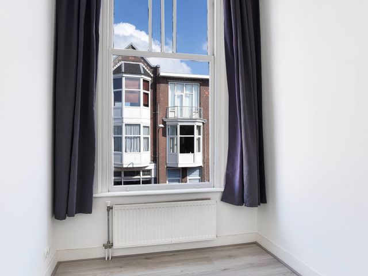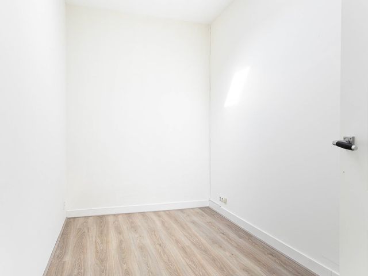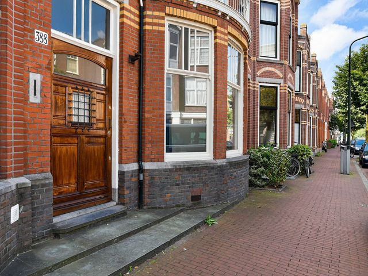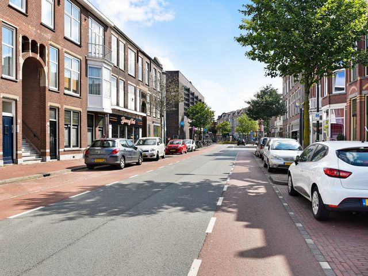Charming and spacious family house with sunny garden located in the nice Valkenboskwartier area. The house is unfurnished and comes with four bedrooms and two balconies. Various shops, supermarkets and cafes are located within walking distance of the property. Public transport is near and the city center as well as the beach can easily be reached.
Layout:
Entrance of the house on the ground floor, spacious hall with separate toilet and access to the basement that can be used for storage. Spacious living / dining room with beautiful fireplace, herringbone flooring and ceiling with spotlights. The open kitchen is equipped with all built in appliances, like gas stove, dishwasher, refrigerator, microwave and oven. Via the patio doors at the backside of the property you can enter the sunny back yard that is facing South East.
Stairs to first floor, landing with separate toilet. Master bedroom located at the backside with access to the balcony. Spacious second bedroom with mantelpiece and access to the other balcony is located at the front of the property. Two smaller bedrooms. Spacious bathroom with separate shower, large jacuzzi bath tub and double sink with mirror.
Remarks:
- Available per 1st of december
- Rent is excluding utilities, tv & internet
- Unfurnished
- Not suitable for pets
- Garden facing South East and two balconies
Charming and spacious family house with sunny garden located in the nice Valkenboskwartier area. The house is unfurnished and comes with four bedrooms and two balconies. Various shops, supermarkets and cafes are located within walking distance of the property. Public transport is near and the city center as well as the beach can easily be reached.
Layout:
Entrance of the house on the ground floor, spacious hall with separate toilet and access to the basement that can be used for storage. Spacious living / dining room with beautiful fireplace, herringbone flooring and ceiling with spotlights. The open kitchen is equipped with all built in appliances, like gas stove, dishwasher, refrigerator, microwave and oven. Via the patio doors at the backside of the property you can enter the sunny back yard that is facing South East.
Stairs to first floor, landing with separate toilet. Master bedroom located at the backside with access to the balcony. Spacious second bedroom with mantelpiece and access to the other balcony is located at the front of the property. Two smaller bedrooms. Spacious bathroom with separate shower, large jacuzzi bath tub and double sink with mirror.
Remarks:
- Available per June 1st
- Rent is excluding utilities, tv & internet
- Unfurnished
- Garden facing South East and two balconies
Weimarstraat 388
's-Gravenhage
€ 2.750,- p/m
Omschrijving
Lees meer
Kenmerken
Overdracht
- Huurprijs
- € 2.750,- p/m inclusief servicekosten
- Status
- beschikbaar
- Aanvaarding
- per datum
Bouw
- Soort woning
- woonhuis
- Soort woonhuis
- eengezinswoning
- Type woonhuis
- tussenwoning
- Aantal woonlagen
- 1
- Bouwvorm
- bestaande bouw
- Bouwperiode
- 1906-1930
- Voorzieningen
- mechanische ventilatie, tv kabel en jacuzzi
Energie
- Verwarming
- c.v.-ketel en open haard
- Warm water
- c.v.-ketel
Oppervlakten en inhoud
- Woonoppervlakte
- 154 m²
- Perceeloppervlakte
- 154 m²
- Inhoud
- 415 m³
- Buitenruimte oppervlakte
- 35 m²
Indeling
- Aantal kamers
- 4
- Aantal slaapkamers
- 3
Buitenruimte
- Ligging
- in woonwijk
- Tuin
- Achtertuin met een oppervlakte van 35 m² en is gelegen op het zuidoosten
Lees meer
