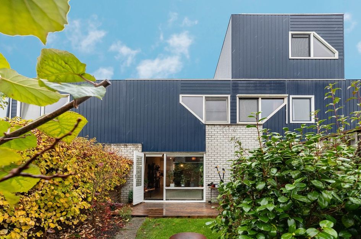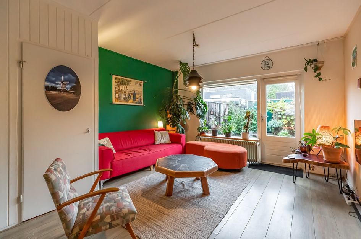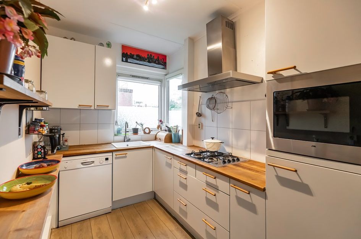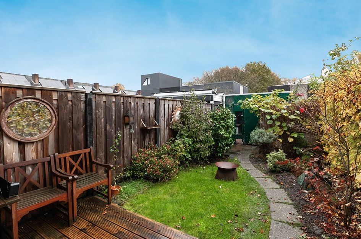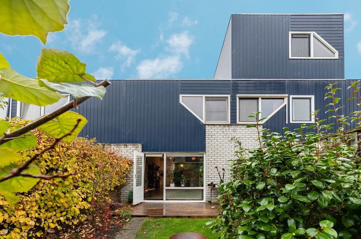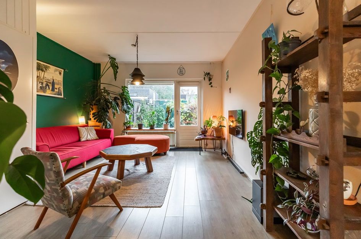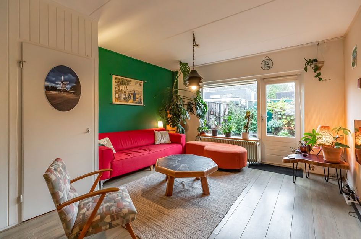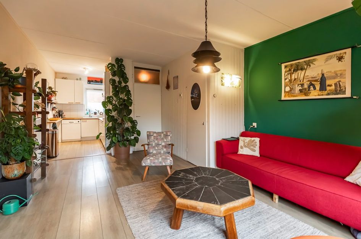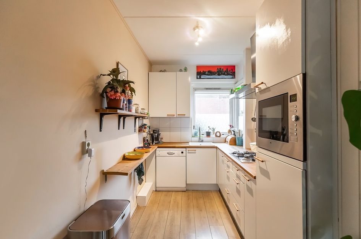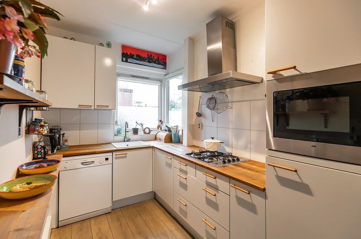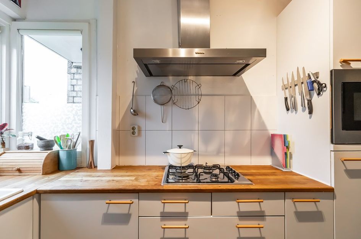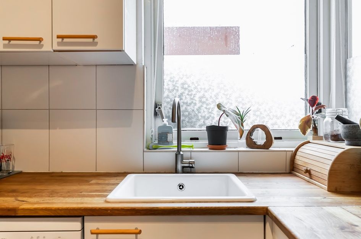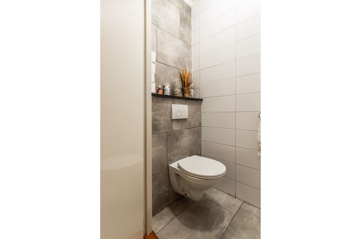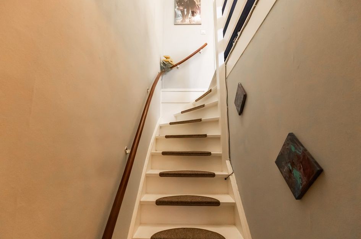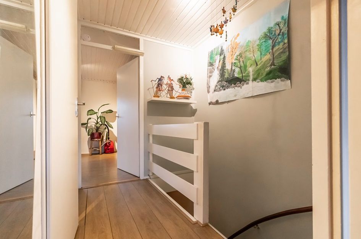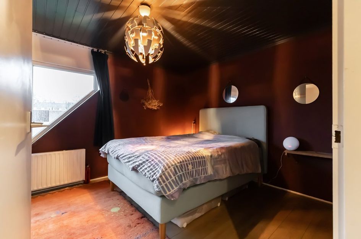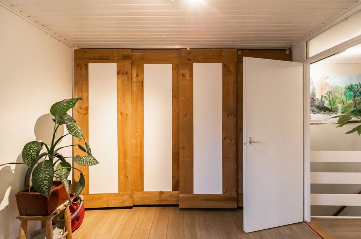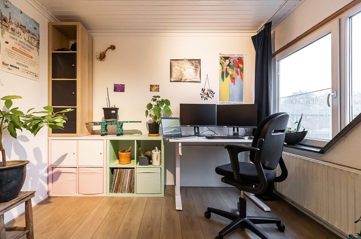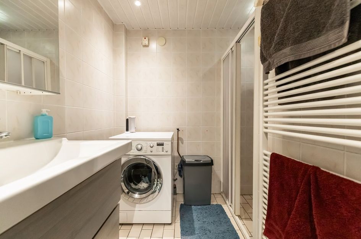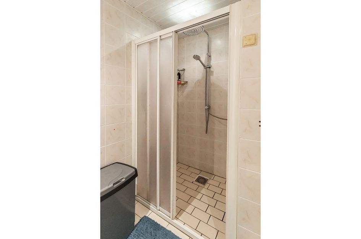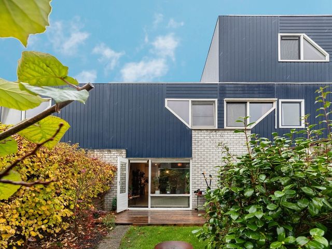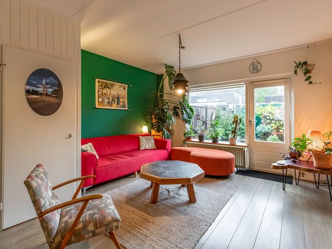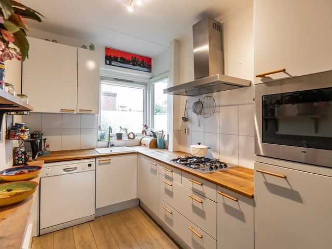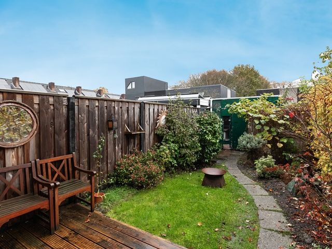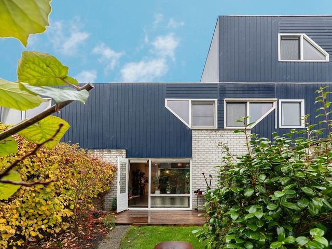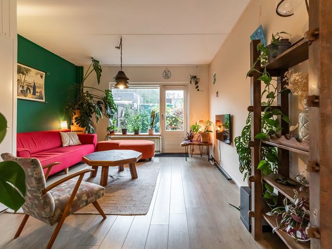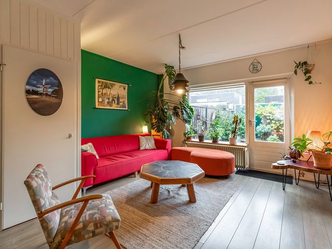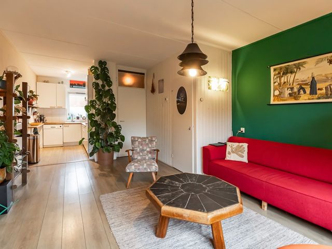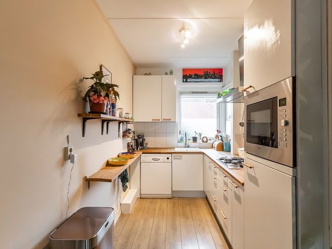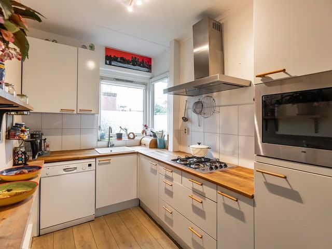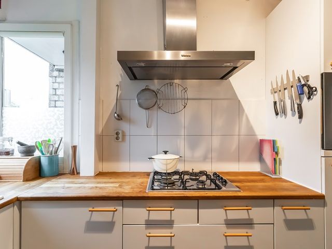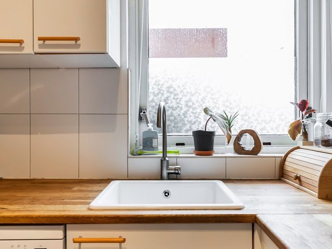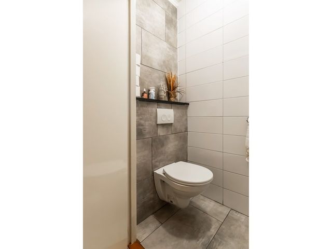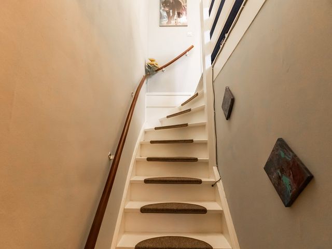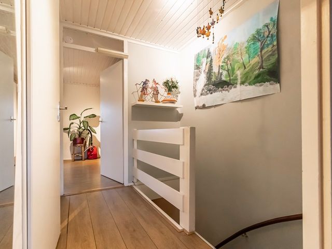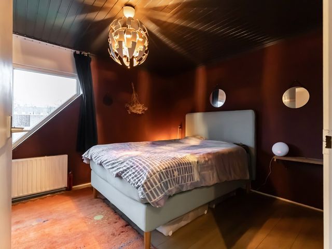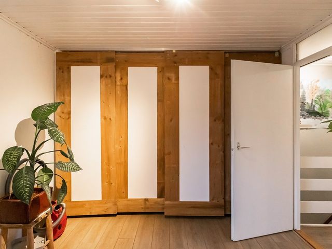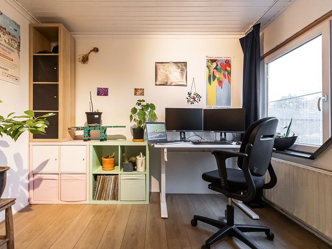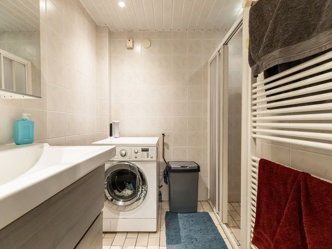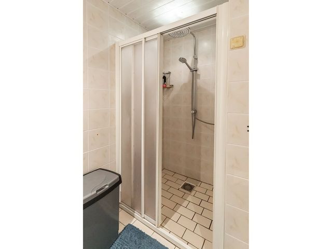LEUKE TUSSENWONING MET 2 SLAAPKAMERS IN FIJNE WIJK ==ACHTERTUIN MET BERGING ==IDEAAL VOOR STARTERS == EEN HUIS MET TUIN VOOR DE PRIJS VAN EEN APPARTEMENT IN DE STAD ==
Wederikweg 5, 9753 AA Haren.
Op leuke en rustige woonlocatie, nabij het dorpscentrum, NS-station en uitvalswegen gelegen tussenwoning met vrijstaande berging en tuin met veel privacy. Het woonhuis is ideaal voor starters en is gelegen in de kindvriendelijke woonwijk “Oosterhaar” met parkeergelegenheid direct voor de deur (carport in de zijstraat te huur voor 25 per maand). De woning is gelegen op slechts circa 5 minuten loopafstand van het NS-station en eveneens op loopafstand van een wijkwinkelcentrum. Het gezellige dorpscentrum van Haren is op slechts circa 5 fietsminuten. De wijk biedt evenals het gezellige dorpscentrum van Haren volop voorzieningen qua winkels, scholen en speelgelegenheden.
BEGANE GROND
Entree in hal met recent gerenoveerd toilet (2020). Trapopgang, tuingerichte woonkamer (circa 5.4m D x 4m B) van circa 21 m² inclusief trap/bergkast, deur naar de achtertuin en half open straatgerichte keuken (circa 3.1m D x 2m B) van circa 6.4 m² met eenvoudige keukeninrichting.
1e VERDIEPING
Overloop met vaste CV-kast. 2 slaapkamers. Slaapkamer 1 gelegen aan de voorzijde (circa 3.10m D x 4m B) van circa 12,5 m². Slaapkamer 2 gelegen aan de achterzijde (circa 3.10m D x 4m B) van circa 12,5 m². Badkamer met douche, wastafel en aansluiting voor de wasmachine.
BUITEN
De achtertuin van circa 11.4m diep (!) is gelegen op het zuid/oosten en is middels een achterom bereikbaar. In de achtertuin is een berging voorzien van elektra aanwezig (circa 2.4m D x 3.1m B) van circa 7,3 m². Doordat er direct achter de woning een (parkeer)pleintje aanwezig heeft u optimale privacy in de achtertuin.
Bijzonderheden:
- bruto vloeroppervlak 78.8 m2 netto woonoppervlak ca. 67,9 m2
- veel privacy
- uitbouwen achterzijde mogelijk
- dakopbouw mogelijk NICE INTERMEDIATE HOUSE WITH 2 BEDROOMS IN A NICE AREA ==BACK GARDEN WITH STORAGE ==IDEAL FOR STARTERS == A HOUSE WITH GARDEN FOR THE PRICE OF AN APARTMENT IN THE CITY ==
Wederikweg 5, 9753 AA Haren.
In a nice and quiet residential area, near the village center, NS station and highways, an intermediate house with detached storage and garden with lots of privacy. The house is ideal for starters and is located in the child-friendly residential area "Oosterhaar" with parking right in front of the door (carport in the side street for rent for 25 per month).
The house is located only about 5 minutes walking distance from the NS station and also within walking distance of a local shopping center. The cozy village center of Haren is only about 5 minutes by bike. The district offers, just like the cozy village center of Haren, plenty of amenities in terms of shops, schools and playgrounds.
GROUND FLOOR
Entrance into hall with recently renovated toilet (2020). Staircase, garden-facing living room (approx. 5.4m D x 4m W) of approximately 21 m² including stairs/storage cupboard, door to the backyard and semi-open street-facing kitchen (approx. 3.1m D x 2m W) of approximately 6.4 m² with simple kitchen furnishings.
1st FLOOR
Landing with fixed central heating cupboard. 2 bedrooms. Bedroom 1 located at the front (approx. 3.10m D x 4m W) of approximately 12.5 m². Bedroom 2 located at the rear (approx. 3.10m D x 4m W) of approximately 12.5 m². Bathroom with shower, sink and connection for the washing machine.
OUTSIDE
The backyard of approximately 11.4m deep (!) is located on the south/east and is accessible via a back entrance. In the back garden there is a storage room with electricity (approx. 2.4m D x 3.1m W) of approximately 7.3 m². Because there is a (parking) square directly behind the house, you have optimal privacy in the back garden.
Special features:
- net approx. 69 m2
- lots of privacy
- extension possible at the back
- roof extension possible
Wederikweg 5
Haren Gn
€ 250.000,- k.k.
Omschrijving
Lees meer
Kenmerken
Overdracht
- Vraagprijs
- € 250.000,- k.k.
- Status
- verkocht onder voorbehoud
- Aanvaarding
- in overleg
Bouw
- Soort woning
- woonhuis
- Soort woonhuis
- eengezinswoning
- Type woonhuis
- tussenwoning
- Aantal woonlagen
- 2
- Bouwvorm
- bestaande bouw
- Bouwjaar
- 1974
- Bouwperiode
- 1971 - 1980
- Onderhoud binnen
- goed
- Onderhoud buiten
- goed
- Dak
- plat dak
- Keurmerken
- energie prestatie advies
- Isolatie
- gedeeltelijk debbel glas
Energie
- Energielabel
- D
- Verwarming
- cv-Ketel
- Warm water
- cv-Ketel
- C.V.-ketel
- gas gestookte combi-ketel uit 2021, eigendom
Oppervlakten en inhoud
- Woonoppervlakte
- 79 m²
- Perceeloppervlakte
- 98 m²
- Inhoud
- 236 m³
- Bergruimte oppervlakte
- 6 m²
- Buitenruimte oppervlakte
- 1 m²
Indeling
- Aantal kamers
- 3
- Aantal slaapkamers
- 2
Buitenruimte
- Tuin
- achtertuin met een oppervlakte van 48 m² en is gelegen op het oosten
Garage / Schuur / Berging
- Schuur/berging
- ja
Lees meer
