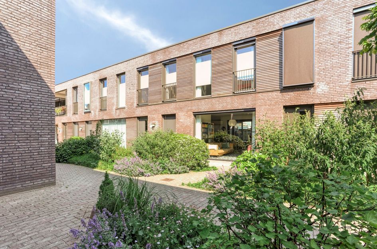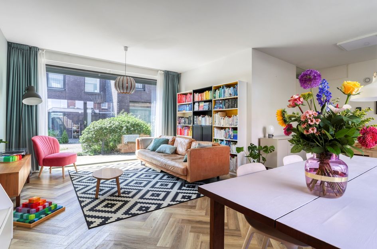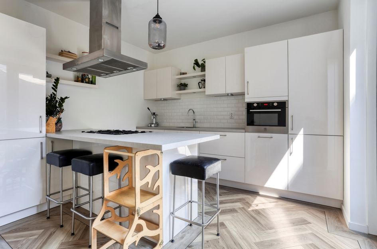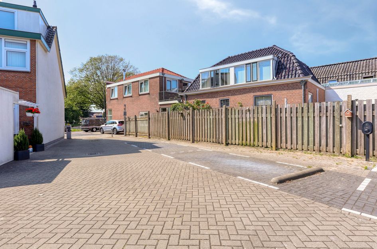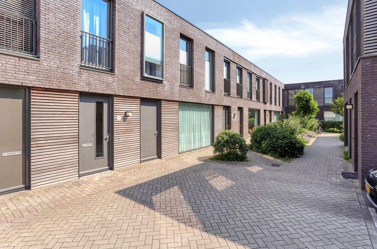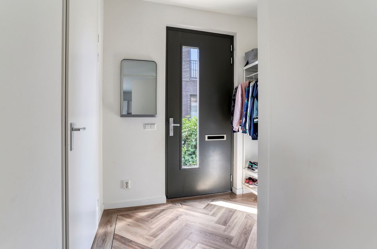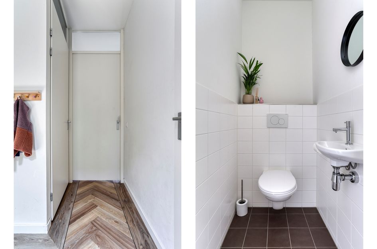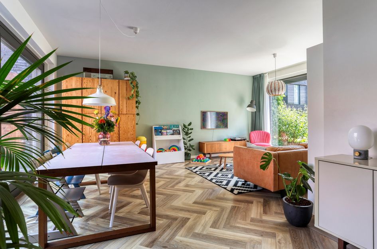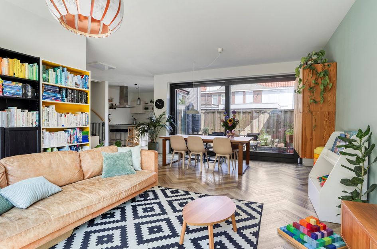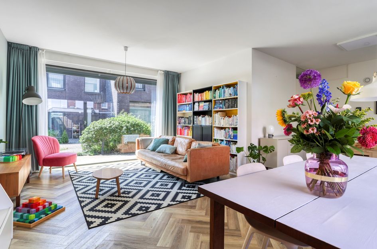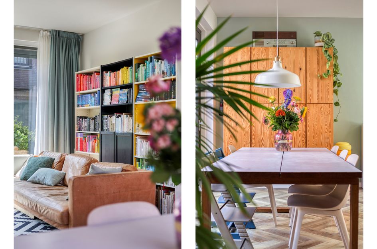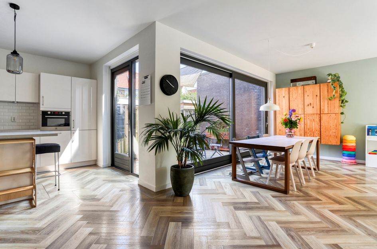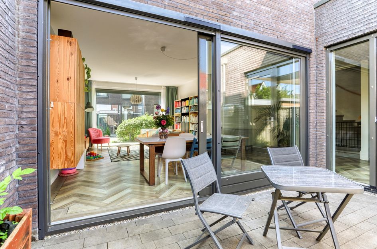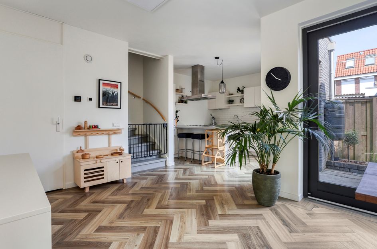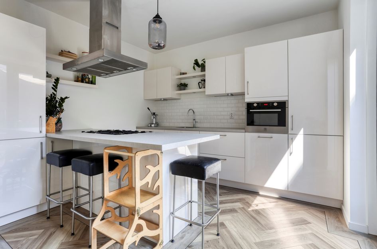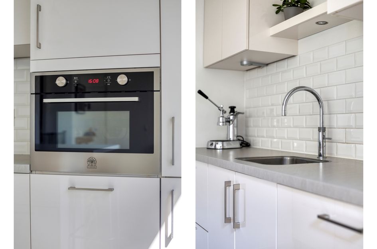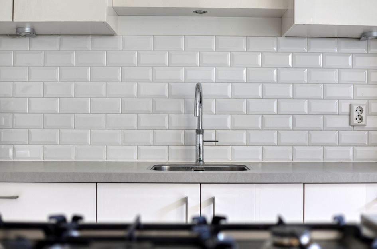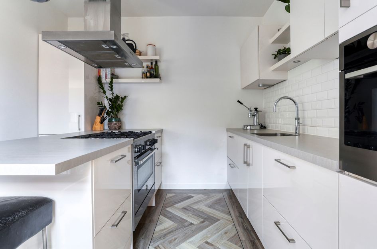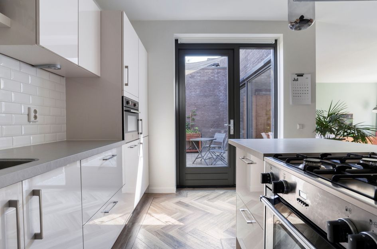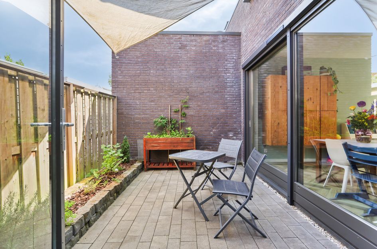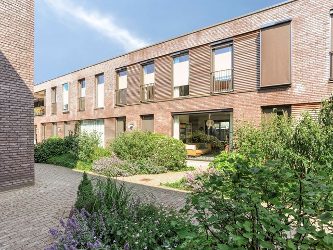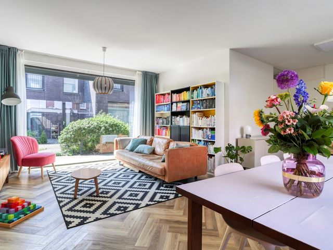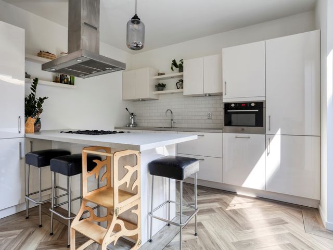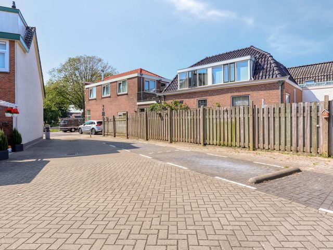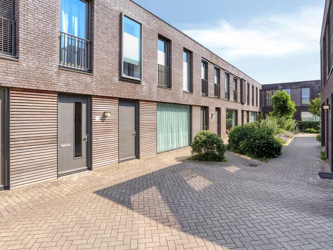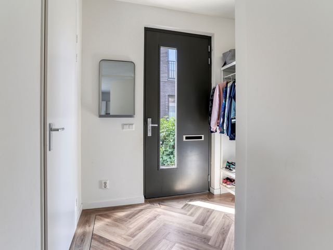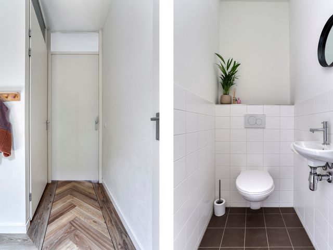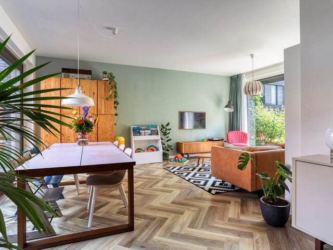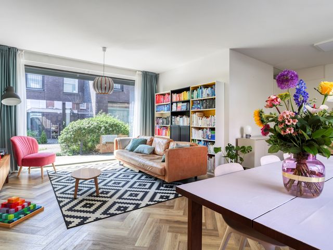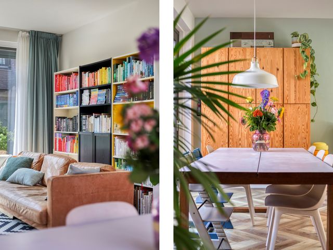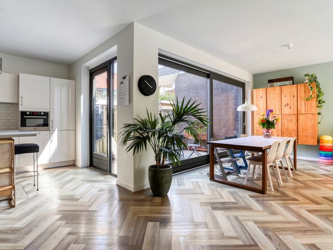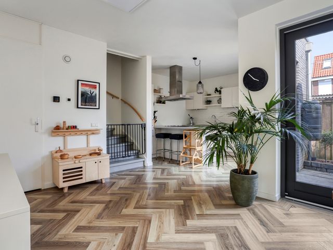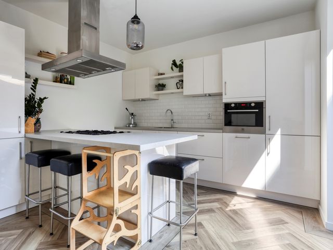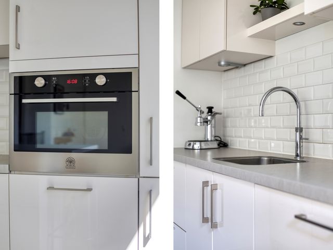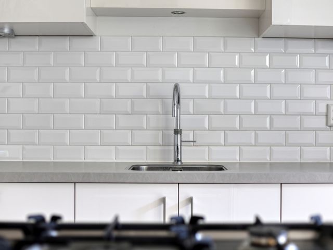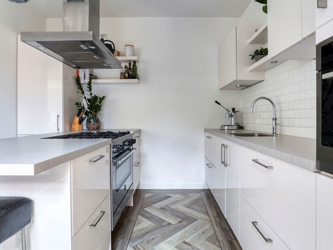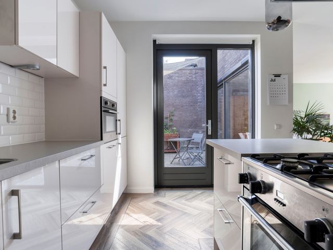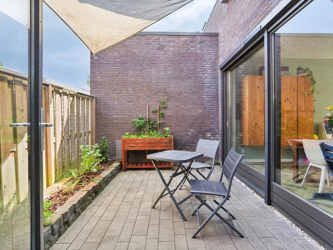Licht, energiezuinig (A+++) en instapklaar wonen in een verborgen hofje in hartje Leiden. Deze royale, moderne woning (bouwjaar 2017) is uitgerust met een hybride warmtepomp, 8 zonnepanelen, HR++-glas en screens en helemaal afgewerkt. Gelegen in een groen en rustig hofje, op slechts enkele minuten lopen van het historische stadscentrum van Leiden. Met zonnige achtertuin en een parkeerplaats op eigen, met slagboom afgesloten terrein met bekabeling voor een laadpaal. De energielasten van de huidige 4 bewoners bedragen slechts € 86,- per maand.
De woning beschikt over vloerverwarming op zowel de begane grond als de eerste verdieping, een tuingerichte woon-eetkamer met trapkast, pvc-vloeren met houtlook, een zonnige achtertuin op het oosten, een inpandige (fietsen)berging met ruimte voor een bakfiets, en een open woonkeuken met kookeiland voorzien van alle denkbare inbouwapparatuur. Verder zijn er drie royale (slaap)kamers, een separaat ruim toilet, een complete badkamer met ligbad, inloopdouche, wastafel(meubel) en vrijhangend toilet, én een aparte technische-/wasruimte met opstelplaats voor wasapparatuur, de cv-installatie en de mechanische ventilatie-unit. Alle muren zijn gladgestuct.
Dankzij de brede opzet van de woningen, de verdiepingshoogte van circa 3 meter en de grote glasvlakken zijn de woningen opvallend licht en ruim – ondanks de stedelijke dichtheid van het gebied. De naam ‘Warmoeziershof’ verwijst naar de historische functie van het hof als verblijfplaats van groentetuinders die hier woonden en werkten.
Het huis ligt op een toplocatie: vlak bij de Leidse singels en op steenworp afstand van de historische Meelfabriek en Zijlpoort. Binnen enkele minuten wandelt u de levendige binnenstad in. Alle voorzieningen zijn dichtbij: op loopafstand vindt u onder andere meerdere scholen, kinderopvanglocaties, speeltuinen, vier supermarkten, een ruime keuze aan horecagelegenheden en diverse recent gerenoveerde singelparken, waaronder het Ankerpark en het Plantsoen. Ook de Haarlemmerstraat – de belangrijkste winkelstraat van Leiden – ligt om de hoek. Station Leiden Centraal bevindt zich op slechts zeven minuten fietsen. De A4 en A44 zijn binnen tien minuten bereikbaar.
De historische binnenstad van Leiden is de op één na grootste van Nederland en staat bekend om haar rijke geschiedenis. Met oude grachten, stadspoorten, 88 bruggen, molens, hofjes, een burcht, het Singelpark en talloze musea biedt de stad een unieke combinatie van sfeer en voorzieningen. Niet voor niets stond Leiden in 2023 op plek drie van aantrekkelijkste steden om te wonen (bron: ‘Atlas voor gemeenten’, Atlas Research).
Indeling
Aan de voorzijde van de woning is het rustig wonen en kunnen kinderen veilig spelen en fietsen in het groene hofje. De woningen liggen rond een aan drie zijden gesloten binnentuin met een in- en uitrit aan de Zijlsingel. U komt binnen via een ruime hal met garderobe, uitgebreide meterkast en een modern, vrijhangend toilet met fontein. Vanuit de hal heeft u toegang tot de royale inpandige (fietsen)berging – diep genoeg voor bijvoorbeeld een bakfiets – die ook een eigen buitendeur heeft. De brede, licht ingerichte woon-eetkamer dankt zijn ruimtelijke gevoel aan de hoge plafonds en grote raampartijen. Via een glazen schuifpui heeft u toegang tot de achtertuin. Onder de trap bevindt zich een handige trap-/provisiekast. De moderne, L-vormige open keuken met kookeiland biedt veel werk- en opbergruimte en is uitgerust met hoogwaardige inbouwapparatuur van Bertazzoni, waaronder een 5-pits gasfornuis met oven, combi-oven/magnetron, afzuigkap, koel-/vriescombinatie (AEG), Quooker en vaatwasser (AEG). Vanuit de keuken is er tevens een deur naar de beschutte, zonnige achtertuin op het oosten. De hele begane grond is voorzien van vloerverwarming en een fraaie pvc-vloer in houtlook.
Eerste verdieping
De overloop biedt toegang tot de technische-/wasruimte met opstelling voor de combiketel (2017), hybride warmtepomp (2023) en aansluitingen voor wasapparatuur.
Via een industriële, aluminium, zwart gepoedercoate glazen loftdeur bereikt u de overige vertrekken. Aan de voorzijde bevinden zich twee ruime en lichte (slaap)kamers met Franse balkons. Eén van deze kamers is momenteel opgedeeld in twee kleinere ruimtes met een doorgang, maar kan eenvoudig weer worden samengevoegd. Aan de achterzijde ligt een derde slaapkamer met dakvenster. De moderne, fraai betegelde badkamer is uitgerust met een ligbad, een inloopdouche met regen- én handdouche, een vrijhangend toilet, een wastafel(meubel) en een dakvenster. Ook deze verdieping is voorzien van vloerverwarming en een fraaie pvc-vloer in houtlook. Op het platte dak liggen 8 zonnepanelen.
Tuin
Via schuifpui of toegangsdeur vanuit de open keuken komt u in de zonnige en beschutte achtertuin (oosten) waar in de ochtend en in het begin van de middag heerlijk genoten kan worden van de zon. In de middag geniet u van de zon in het hofje. Het hofje en de parkeerplaatsen zijn privéterrein. De woning beschikt tevens over screens (buitenzonwering) op alle ramen en buitenverlichting.
Bijzonderheden
- Bouwjaar 2017
- Gebruiksoppervlakte wonen 112 m²
- Inhoud woning 396 m³
- Perceel 101 m²
- Mooi en groene woonomgeving op loopafstand van historisch centrum, Meelfabriek en Zijlpoort, nabij CS Station Leiden
- Modern en rustig terrein (afgesloten met slagboom)
- Autoluw hof aan de voorzijde
- Privé parkeerplaats op afgesloten eigen terrein met kabels voor nog te plaatsen laadpaal
- 3 (slaap)kamers, 2 wc’s, complete badkamer, moderne open woonkeuken met kookeiland
- Handige inpandige (fietsen)berging en trapkast
- Energielabel A+++, volledig geïsoleerd, muur- dak-, vloerisolatie, volledig HR++ glas, screens
- Quatt Hybrid Classic 6kW warmtepomp (2023)
- Intergas Kombi Kompakt 36/30 A HR cv-ketel (2017)
- Vloerverwarming op alle verdiepingen
- Mechanische ventilatie
- 8 AEG AS-P602 zonnepanelen (2017) met app om opbrengst te bekijken, 1981 kWh opgewerkt stroom in 2024 met nog 2 jaar fabrieksgarantie
- Amper energielasten momenteel € 86,- per maand voorschot bedrag gas + elektra (4 bewoners!)
- Elektrische installatie: meterkast is uitgebreid met extra groep voor mogelijk toekomstig gebruik laadpaal parkeerplaats en heeft ruime uitbreidingsmogelijkheden voor extra groepen in de meterkast t.b.v. bijvoorbeeld koken op inductie
- Recent aangeschafte thuisbatterij (HomeWizard) kan worden overgenomen
- Glasvezel aanwezig
- VvE kosten € 25,25 per maand voor onderhoud hof en parkeerplaatsen
- Oplevering vanaf 17 november 2025
Light, energy-efficient (A+++) and ready to move into living in a hidden courtyard in the heart of Leiden. This spacious, modern home (built in 2017) is equipped with a hybrid heat pump, 8 solar panels, HR++ glass and screens and is completely finished. Located in a green and quiet courtyard, just a few minutes' walk from the historic city center of Leiden. With a sunny back garden and a parking space on private, barrier-enclosed property with cabling for a charging station. The energy costs of the current 4 residents are only € 86 per month.
The house has underfloor heating on both the ground floor and the first floor, a garden-facing living-dining room with cupboard under the stairs, PVC floors with wood look, a sunny back garden facing east, an indoor (bicycle) storage room with space for a cargo bike, and an open kitchen with cooking island equipped with all conceivable built-in appliances. There are also three spacious (bed)rooms, a separate spacious toilet, a complete bathroom with bath, walk-in shower, washbasin (furniture) and wall-mounted toilet, and a separate technical/laundry room with space for washing equipment, the central heating system and the mechanical ventilation unit. All walls are smoothly plastered.
Thanks to the wide layout of the homes, the floor height of approximately 3 meters and the large glass surfaces, the homes are remarkably light and spacious - despite the urban density of the area. The name 'Warmoeziershof' refers to the historical function of the court as a residence of vegetable gardeners who lived and worked here.
The house is situated in a prime location: close to the Leiden canals and a stone's throw from the historic Meelfabriek and Zijlpoort. Within a few minutes you can walk into the lively city centre. All amenities are close by: within walking distance you will find, among other things, several schools, childcare facilities, playgrounds, four supermarkets, a wide choice of catering establishments and several recently renovated canal parks, including the Ankerpark and the Plantsoen. The Haarlemmerstraat - the most important shopping street in Leiden - is also around the corner. Leiden Central Station is only a seven-minute bike ride away. The A4 and A44 can be reached within ten minutes.
The historic city centre of Leiden is the second largest in the Netherlands and is known for its rich history. With old canals, city gates, 88 bridges, mills, courtyards, a castle, the Singelpark and numerous museums, the city offers a unique combination of atmosphere and facilities. It is not without reason that Leiden was ranked third in 2023 as the most attractive city to live in (source: ‘Atlas for municipalities’, Atlas Research).
Layout
At the front of the house it is quiet living and children can play and cycle safely in the green courtyard. The houses are situated around a closed courtyard on three sides with an entrance and exit on the Zijlsingel. You enter through a spacious hall with wardrobe, extensive meter cupboard and a modern, wall-mounted toilet with washbasin. From the hall you have access to the spacious indoor (bicycle) storage - deep enough for a cargo bike, for example - which also has its own outside door. The wide, brightly decorated living-dining room owes its spacious feeling to the high ceilings and large windows. You have access to the back garden via a glass sliding door. There is a handy stair/pantry cupboard under the stairs. The modern, L-shaped open kitchen with cooking island offers plenty of work and storage space and is equipped with high-quality built-in appliances from Bertazzoni, including a 5-burner gas stove with oven, combination oven/microwave, extractor hood, fridge/freezer (AEG), Quooker and dishwasher (AEG). From the kitchen there is also a door to the sheltered, sunny back garden on the east. The entire ground floor has underfloor heating and a beautiful PVC floor in wood look.
First floor
The landing provides access to the technical/laundry room with installation for the combi boiler (2017), hybrid heat pump (2023) and connections for washing equipment. You can reach the other rooms via an industrial, aluminum, black powder-coated glass loft door. At the front there are two spacious and bright (bed)rooms with French balconies. One of these rooms is currently divided into two smaller rooms with a passage, but can easily be merged again. At the rear is a third bedroom with a skylight. The modern, beautifully tiled bathroom is equipped with a bath, a walk-in shower with rain and hand shower, a wall-mounted toilet, a washbasin (furniture) and a skylight. This floor also has underfloor heating and a beautiful PVC floor in wood look. There are 8 solar panels on the flat roof.
Garden
Through sliding doors or access door from the open kitchen you enter the sunny and sheltered back garden (east) where you can enjoy the sun in the morning and early afternoon. In the afternoon you can enjoy the sun in the courtyard. The courtyard and parking spaces are private property. The house also has screens (external sun blinds) on all windows and outdoor lighting.
Specialties
- Year of construction 2017
- Usable living area 112 m²
- Contents of house 396 m³
- Plot 101 m²
- Beautiful and green living environment within walking distance of the historic center, Meelfabriek and Zijlpoort, near Leiden Central Train Station
- Modern and quiet terrain (closed with barrier)
- Car-free courtyard at the front
- Private parking space on closed private property with cables for charging station yet to be installed
- 3 (bed)rooms, 2 toilets, complete bathroom, modern open kitchen with cooking island
- Handy indoor (bicycle) storage and stair cupboard
- Energy label A+++, fully insulated, wall- roof-, floor insulation, full HR++ glass, screens
- Quatt Hybrid Classic 6kW heat pump (2023)
- Intergas Kombi Kompakt 36/30 A HR central heating boiler (2017)
- Underfloor heating on all floors
- Mechanical ventilation
- 8 AEG AS-P602 solar panels (2017) with app to view yield, 1981 kWh generated electricity in 2024 with 2 years to go factory warranty
- Barely any energy costs currently € 86,- per month advance payment gas + electricity (4 residents!)
- Electrical installation: meter cupboard has been expanded with an extra group for possible future use of charging station parking space and has ample expansion options for extra groups in the meter cupboard for, for example, cooking on induction
- Recently purchased home battery (HomeWizard) on offer
- Fiber optic available
- VvE costs €23,- per month for maintenance of courtyard and parking spaces
- Delivery as off November 17th 2025
Warmoeziershof 3
Leiden
€ 675.000,- k.k.
Omschrijving
Lees meer
Kenmerken
Overdracht
- Vraagprijs
- € 675.000,- k.k.
- Status
- onder bod
- Aanvaarding
- per datum
Bouw
- Soort woning
- woonhuis
- Soort woonhuis
- eengezinswoning
- Type woonhuis
- tussenwoning
- Aantal woonlagen
- 2
- Bouwvorm
- bestaande bouw
- Bouwperiode
- 2011-
- Dak
- plat dak
- Voorzieningen
- mechanische ventilatie, tv kabel, buitenzonwering, zonnecollectoren, schuifpui, frans balkon, dakraam en glasvezel kabel
Energie
- Energielabel
- A+++
- Verwarming
- vloerverwarming geheel en warmtepomp
- Warm water
- c.v.-ketel en elektrische boiler eigendom
- C.V.-ketel
- gas gestookte combi-ketel uit 2017 van Intergas Kombi Kompakt 36/30 A HR, eigendom
Oppervlakten en inhoud
- Woonoppervlakte
- 112 m²
- Perceeloppervlakte
- 101 m²
- Inhoud
- 396 m³
Indeling
- Aantal kamers
- 4
- Aantal slaapkamers
- 3
Buitenruimte
- Ligging
- aan rustige weg, in centrum, in woonwijk en beschutte ligging
Garage / Schuur / Berging
- Schuur/berging
- inpandig
Lees meer
