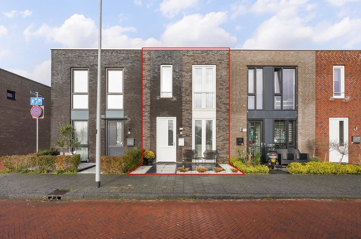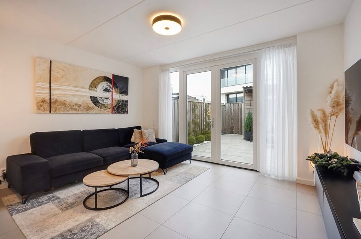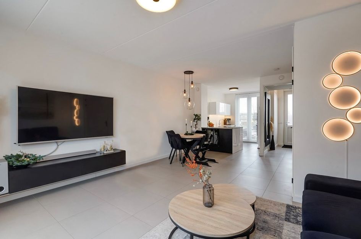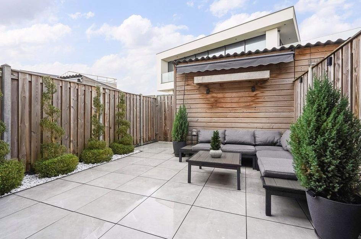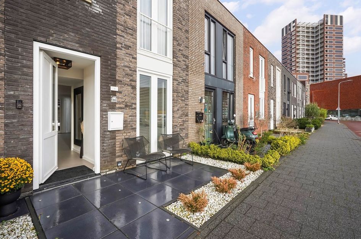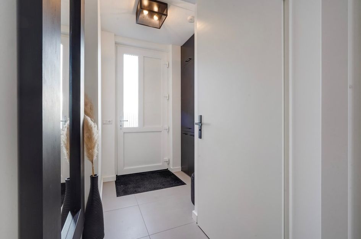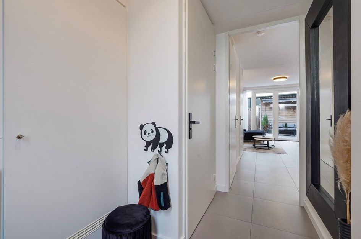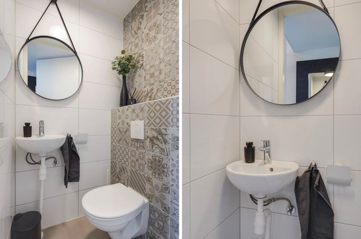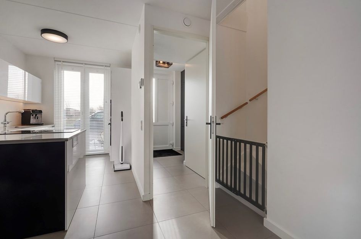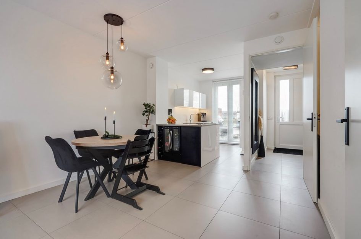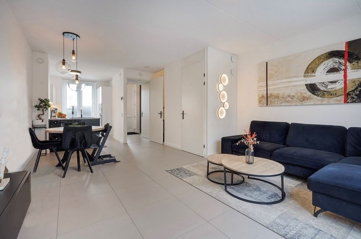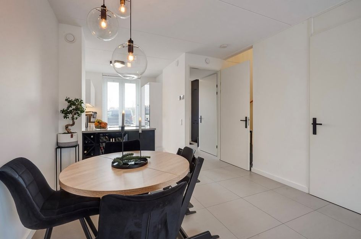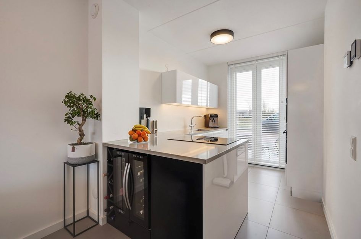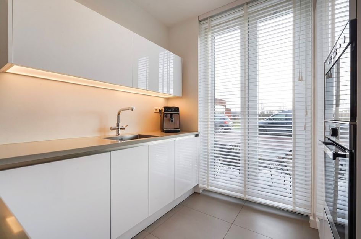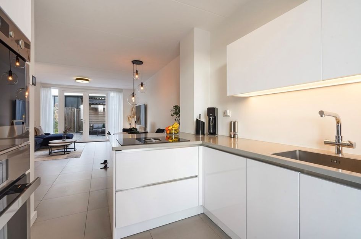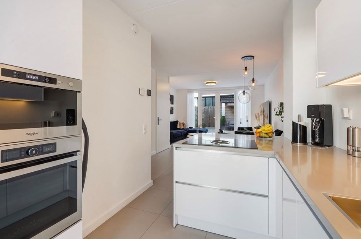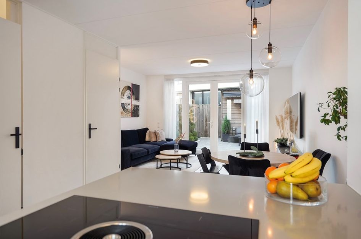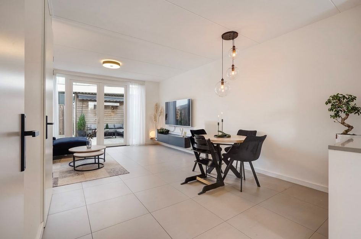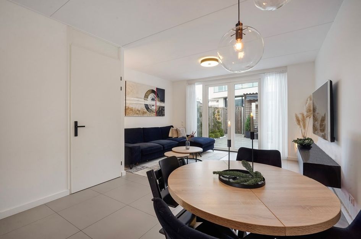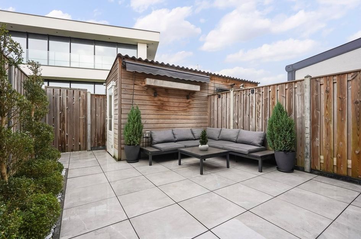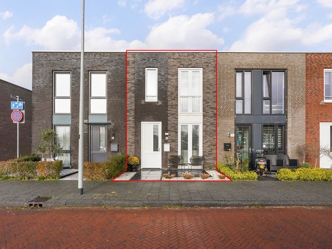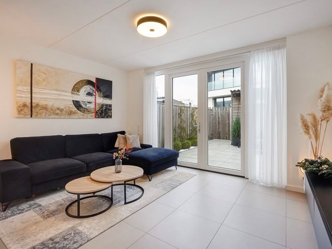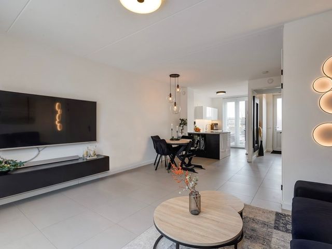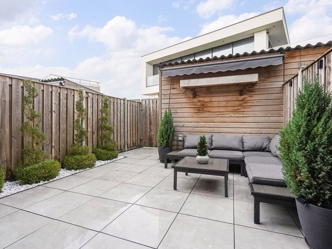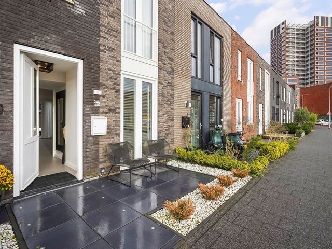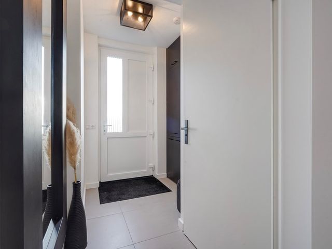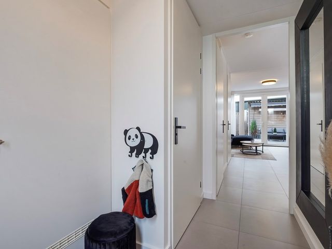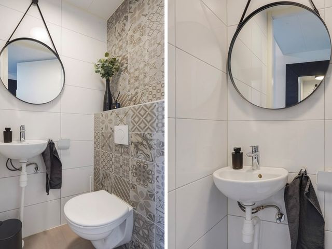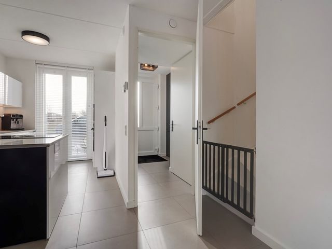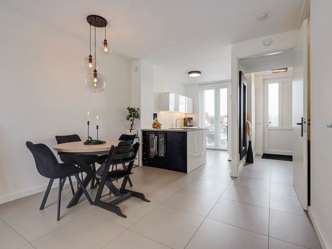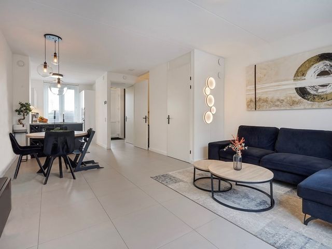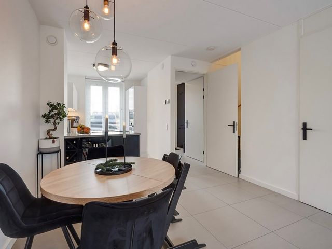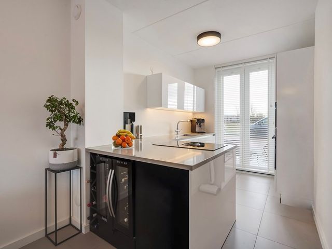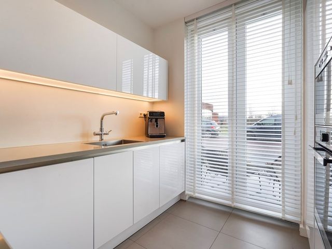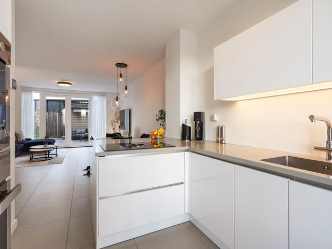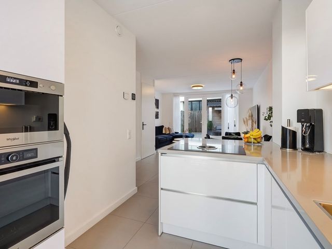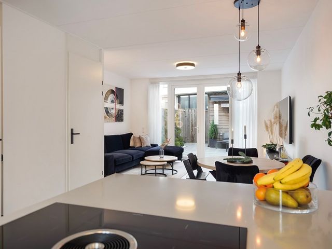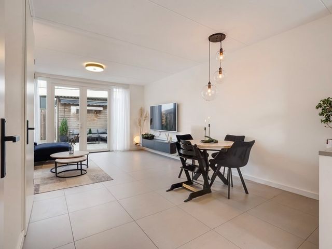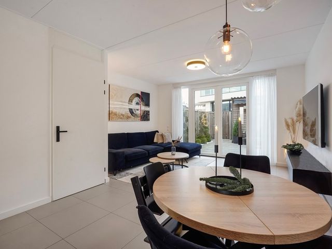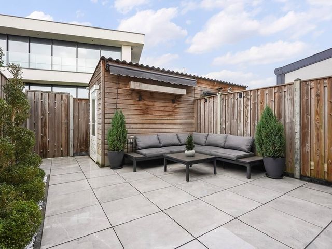* scroll down for the English translation *
Deze moderne en uiterst energiezuinige nul-op-de-meter woning biedt twee slaapkamers, een walk-in-room, een stijlvolle keuken en badkamer, en is volledig uitgerust met comfortabele vloerverwarming. Altijd warme voeten, zelfs op de koudste dagen!
De woning is onderdeel van een recent gebouwd nul-op-de-meter project, waarbij alle huizen dezelfde royale afmetingen hebben, maar dankzij het speelse kleur- en materiaalgebruik ieder een uniek karakter uitstralen. Gelegen net buiten de stad, op het kruispunt van Leidschenveen, Ypenburg en Nootdorp, maakt deze woning deel uit van een vooruitstrevend nieuwbouwproject waar duurzaamheid centraal staat.
Indeling
Begane grond
Bij binnenkomst valt direct op hoe nieuw deze woning nog is. De hal is heerlijk licht en keurig afgewerkt. Hier vind je een moderne toiletruimte, de meterkast en een stijlvolle, op maat gemaakte inbouwkast.
De prachtige tegelvloer springt meteen in het oog en loopt door in de rest van het huis. Deze vloer is niet alleen uitgerust met lage temperatuur vloerverwarming (LTV), maar biedt ook verkoeling tijdens warme zomerdagen.
Loop je verder, dan kom je in de zonnige, tuingerichte woonkamer. De bijna volledig glazen achterzijde zorgt voor een overvloed aan natuurlijk licht en een prachtig zicht op de tuin. Openslaande deuren nodigen je uit om direct naar buiten te stappen. Aan de voorzijde van de woning vind je de moderne open keuken, compleet met hoogwaardige inbouwapparatuur zoals een inductiekookplaat met geïntegreerde afzuiging, een koel/vriescombinatie, vaatwasser, oven, magnetron en een handige kokend waterkraan.
Eerste verdieping
Via de houten trap kom je op de overloop, waar je toegang hebt tot drie fijne kamers. De master bedroom is een echte eyecatcher met een luxe, op maat gemaakte kledingkast voorzien van stijlvolle verlichting. De tweede slaapkamer doet momenteel dienst als kinderkamer, en de derde kamer is ingericht als walk-in-room met eveneens luxe op maat gemaakte inbouwkasten en sfeervolle verlichting.
De badkamer is ruim en smaakvol ingericht met een combinatie van lichte tegels. Hier geniet je van een heerlijk bad, een inloopdouche, een breed wastafelmeubel met spiegel, en een tweede toilet.
Op de overloop vind je ook praktische voorzieningen, zoals de aansluitingen voor de wasmachine, de WTW-unit en de omvormer.
Een tuin om van te genieten
Terug op de begane grond laten we je graag de fraai aangelegde tuin zien, compleet met een zonnescherm. De tuin is met zorg ontworpen en onderhouden, met een variëteit aan planten en bomen. Houten schuttingen zorgen voor privacy, en achter in de tuin staat een praktische schuur met achterom, ideaal voor fietsen en tuingereedschap.
Aan de voorzijde van het huis vind je een gezellige voortuin met een zonnig terras op het zuiden. Parkeren kan voor de deur of (de eerste drie uur gratis) op het terrein van ’t Hofbad. Vanaf 1 november 2023 geldt hier betaald parkeren, waarvoor je een bewoners- of bezoekersvergunning kunt aanvragen.
Centraal gelegen
Dit huis bevindt zich in de gezellige Vlinderbuurt, onderdeel van de wijk Ypenburg. De locatie is ideaal: scholen, kinderopvang en diverse sport- en speelvoorzieningen liggen allemaal in de buurt. Ook qua bereikbaarheid zit je hier goed. Met de auto ben je binnen enkele minuten op de A13, A4 of A12, en het treinstation en meerdere tramhaltes liggen op loopafstand. Gezondheidscentrum De Reef bevindt zich eveneens op een steenworp afstand.
Voor je dagelijkse boodschappen of een middagje shoppen kun je terecht in de nabijgelegen winkelcentra van Nootdorp, Ypenburg en Leidschenveen, allemaal binnen enkele minuten fietsen. Bovendien liggen een groot zwembad en een splinternieuwe bioscoop praktisch om de hoek. Wil je nog meer afwisseling? Delft, met zijn charmante centrum, en het bruisende Den Haag zijn eenvoudig te bereiken: binnen 25 minuten fietsen of met het openbaar vervoer sta je midden in het centrum.
Ook natuurliefhebbers komen hier volledig aan hun trekken. Geniet van de rust en ruimte in De Delftse Hout, het Bieslandse Bos, de Dobbeplas of de Nieuwe Driemanspolder. Op loopafstand vind je zelfs drie prachtige wateren omringd door groen: de Tedingerbroekplas, de Plas van Reef en Plas Boswijk.
Aanvullende informatie:
- Perceelgrootte 104 m²
- Eeuwigdurende erfpacht, jaarlijkse canon is vastgesteld op € 2.056,62
- Woonoppervlakte ca. 84 m2 (meetrapport NEN-2580 aanwezig)
- Bouwjaar: 2019
- Energielabel A
- Volledig geïsoleerd
- 18 zonnepanelen met centrale omvormer
- Warmtepomp huur
- WTW unit (balansventilatie)
- De huur voor de zonnepanelen en warmtepomp: € 118 per maand
- Betaald parkeren € 94,- per jaar voor één auto en voor twee auto’s € 410,- per jaar.
- Centraal gelegen nabij alle faciliteiten en openbaar vervoer
- Opgang naar diverse uitvalswegen A4/A12/A13 in een paar minuten rijden
- Oplevering in overleg: zo snel mogelijk
Is uw interesse gewekt?
Wacht niet te lang en bel onze verkopende makelaar voor het maken van een afspraak.
This modern and extremely energy-efficient zero-to-the-meter home offers two bedrooms, a walk-in-room, a stylish kitchen and bathroom, and is fully equipped with comfortable underfloor heating. Always warm feet, even on the coldest days!
The house is part of a recently built zero-to-the-meter project, where all the houses have the same generous dimensions, but thanks to the playful use of colors and materials, each exudes a unique character. Located just outside the city, at the intersection of Leidschenveen, Ypenburg and Nootdorp, this house is part of a progressive new construction project where sustainability is key.
Layout
Ground Floor
Upon entering, it is immediately apparent how new this house is. The hall is bright and nicely finished. Here you will find a modern toilet, the meter cupboard and a stylish, customized wardrobe.
The beautiful tile floor immediately catches the eye and continues throughout the rest of the house. This floor is not only equipped with low temperature floor heating (LTV), but also offers cooling during hot summer days.
Walking on, you enter the sunny, garden-oriented living room. The almost completely glazed rear provides an abundance of natural light and a beautiful view of the garden. French doors invite you to step right outside. At the front of the house you will find the modern open kitchen, complete with high-quality built-in appliances such as an induction hob with integrated extractor, a fridge/freezer, dishwasher, oven, microwave and a convenient boiling water tap.
Second floor
The wooden staircase takes you to the landing, where you have access to three fine rooms. The master bedroom is a real eye-catcher with a luxurious, custom-made closet equipped with stylish lighting. The second bedroom currently serves as a nursery, and the third room is furnished as a walk-in-room with also luxurious custom-made built-in closets and atmospheric lighting.
The bathroom is spacious and tastefully decorated with a combination of light tiles. Here you will enjoy a lovely bathtub, a walk-in shower, a wide sink cabinet with mirror, and a second toilet.
On the landing you will also find practical facilities, such as the connections for the washing machine, the WTW unit and the inverter.
A garden to enjoy
Back on the first floor, we like to show you the beautifully landscaped garden, complete with an awning. The garden has been carefully designed and maintained, with a variety of plants and trees. Wooden fences provide privacy, and at the back of the garden is a practical shed with a back entrance, ideal for bicycles and garden tools.
At the front of the house you will find a cozy front garden with a sunny south-facing terrace. Parking is available outside the door or (the first three hours for free) on the grounds of 't Hofbad. From November 1, 2023 there will be paid parking here, for which you can apply for a residents or visitors permit.
Centrally located
This house is located in the cozy Vlinderbuurt, part of the Ypenburg district. The location is ideal: schools, child care and various sports and play facilities are all nearby. Also in terms of accessibility you are in the right place. By car you can reach the A13, A4 or A12 within minutes, and the train station and several streetcar stops are within walking distance. De Reef health center is also a stone's throw away.
For your daily groceries or an afternoon of shopping you can visit the nearby shopping centers of Nootdorp, Ypenburg and Leidschenveen, all within a few minutes' bike ride. In addition, a large swimming pool and a brand new cinema are practically around the corner. Want even more variety? Delft, with its charming center, and bustling The Hague are easy to reach: within 25 minutes by bike or public transport you are right in the center.
Nature lovers are also fully satisfied here. Enjoy the peace and quiet of De Delftse Hout, the Bieslandse Bos, the Dobbeplas or the Nieuwe Driemanspolder. Within walking distance you will even find three beautiful waters surrounded by greenery: the Tedingerbroekplas, the Plas van Reef and Plas Boswijk.
Additional information:
- Plot size 104 m²
- Perpetual leasehold, annual canon is set at € 2,056.62
- Living area approx 84 m2 (measuring report NEN-2580 available)
- Year of construction: 2019
- Energy label A
- Fully insulated
- 18 solar panels with central inverter
- Heat pump rental
- WTW unit (balanced ventilation)
- Rent for the solar panels and heat pump: € 118 per month
- Paid parking € 94, - per year for one car and for two cars € 410, - per year.
- Centrally located near all facilities and public transport
- Access to various highways A4/A12/A13 within a few minutes drive
- Delivery in consultation: as soon as possible
This modern and extremely energy-efficient zero-to-the-meter home offers two bedrooms, a walk-in-room, a stylish kitchen and bathroom, and is fully equipped with comfortable underfloor heating. Always warm feet, even on the coldest days!
The house is part of a recently built zero-to-the-meter project, where all the houses have the same generous dimensions, but thanks to the playful use of colors and materials, each exudes a unique character. Located just outside the city, at the intersection of Leidschenveen, Ypenburg and Nootdorp, this house is part of a progressive new construction project where sustainability is key.
Layout
Ground Floor
Upon entering, it is immediately apparent how new this house is. The hall is bright and nicely finished. Here you will find a modern toilet, the meter cupboard and a stylish, customized wardrobe.
The beautiful tile floor immediately catches the eye and continues throughout the rest of the house. This floor is not only equipped with low temperature floor heating (LTV), but also offers cooling during hot summer days.
Walking on, you enter the sunny, garden-oriented living room. The almost completely glazed rear provides an abundance of natural light and a beautiful view of the garden. French doors invite you to step right outside. At the front of the house you will find the modern open kitchen, complete with high-quality built-in appliances such as an induction hob with integrated extractor, a fridge/freezer, dishwasher, oven, microwave and a convenient boiling water tap.
Second floor
The wooden staircase takes you to the landing, where you have access to three fine rooms. The master bedroom is a real eye-catcher with a luxurious, custom-made closet equipped with stylish lighting. The second bedroom currently serves as a nursery, and the third room is furnished as a walk-in-room with also luxurious custom-made built-in closets and atmospheric lighting.
The bathroom is spacious and tastefully decorated with a combination of light tiles. Here you will enjoy a lovely bathtub, a walk-in shower, a wide sink cabinet with mirror, and a second toilet.
On the landing you will also find practical facilities, such as the connections for the washing machine, the WTW unit and the inverter.
A garden to enjoy
Back on the first floor, we like to show you the beautifully landscaped garden, complete with an awning. The garden has been carefully designed and maintained, with a variety of plants and trees. Wooden fences provide privacy, and at the back of the garden is a practical shed with a back entrance, ideal for bicycles and garden tools.
At the front of the house you will find a cozy front garden with a sunny south-facing terrace. Parking is available outside the door or (the first three hours for free) on the grounds of 't Hofbad. From November 1, 2023 there will be paid parking here, for which you can apply for a residents or visitors permit.
Centrally located
This house is located in the cozy Vlinderbuurt, part of the Ypenburg district. The location is ideal: schools, child care and various sports and play facilities are all nearby. Also in terms of accessibility you are in the right place. By car you can reach the A13, A4 or A12 within minutes, and the train station and several streetcar stops are within walking distance. De Reef health center is also a stone's throw away.
For your daily groceries or an afternoon of shopping you can visit the nearby shopping centers of Nootdorp, Ypenburg and Leidschenveen, all within a few minutes' bike ride. In addition, a large swimming pool and a brand new cinema are practically around the corner. Want even more variety? Delft, with its charming center, and bustling The Hague are easy to reach: within 25 minutes by bike or public transport you are right in the center.
Nature lovers are also fully satisfied here. Enjoy the peace and quiet of De Delftse Hout, the Bieslandse Bos, the Dobbeplas or the Nieuwe Driemanspolder. Within walking distance you will even find three beautiful waters surrounded by greenery: the Tedingerbroekplas, the Plas van Reef and Plas Boswijk.
Additional information:
- Plot size 104 m²
- Perpetual leasehold, annual canon is set at € 2,056.62
- Living area approx 84 m2 (measuring report NEN-2580 available)
- Year of construction: 2019
- Energy label A
- Fully insulated
- 18 solar panels with central inverter
- Heat pump rental
- WTW unit (balanced ventilation)
- Rent for the solar panels and heat pump: € 118 per month
- Paid parking € 94, - per year for one car and for two cars € 410, - per year.
- Centrally located near all facilities and public transport
- Access to various highways A4/A12/A13 within a few minutes drive
- Delivery in consultation: as soon as possible
Vuurvlinderlaan 80
Den Haag
€ 460.000,- k.k.
Omschrijving
Lees meer
Kenmerken
Overdracht
- Vraagprijs
- € 460.000,- k.k.
- Status
- beschikbaar
- Aanvaarding
- in overleg
Bouw
- Soort woning
- woonhuis
- Soort woonhuis
- eengezinswoning
- Type woonhuis
- geschakelde woning
- Aantal woonlagen
- 2
- Bouwvorm
- bestaande bouw
- Bouwjaar
- 2019
- Bouwperiode
- vanaf 2011
- Onderhoud binnen
- uitstekend
- Onderhoud buiten
- uitstekend
- Dak
- plat dak
- Keurmerken
- bouwkundige keuring
- Isolatie
- volledig geisoleerd
Energie
- Energielabel
- A
- Verwarming
- vloerverwarming, zonnecollectoren, warmtepomp
Oppervlakten en inhoud
- Woonoppervlakte
- 84 m²
- Perceeloppervlakte
- 104 m²
- Inhoud
- 305 m³
- Bergruimte oppervlakte
- 6 m²
Indeling
- Aantal kamers
- 4
- Aantal slaapkamers
- 3
Buitenruimte
- Tuin
- achtertuin met een oppervlakte van 33 m² en is gelegen op het noorden
Garage / Schuur / Berging
- Schuur/berging
- ja
Lees meer
