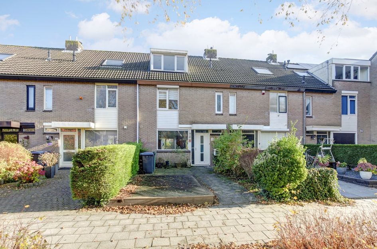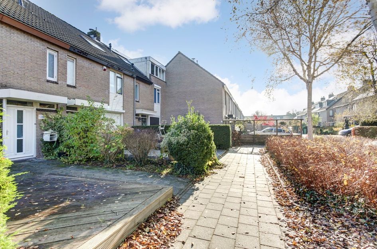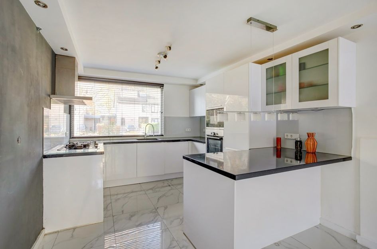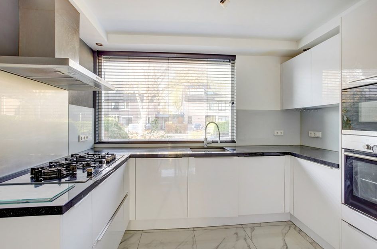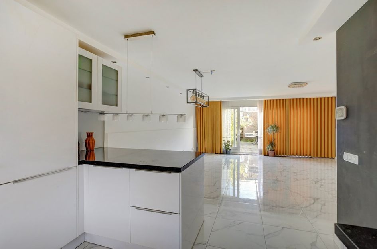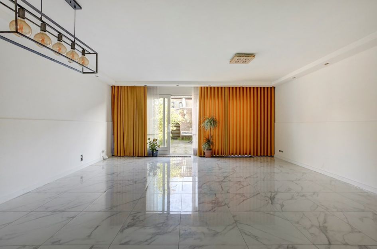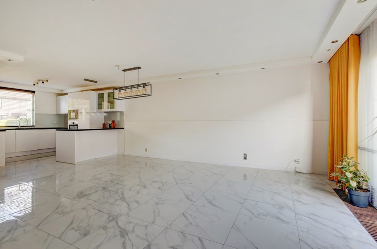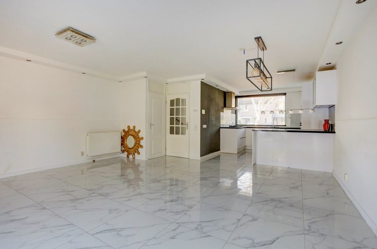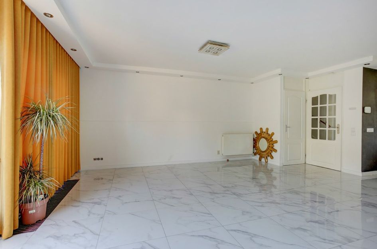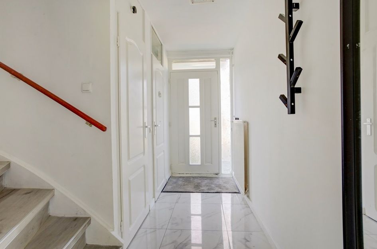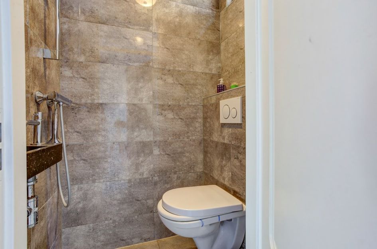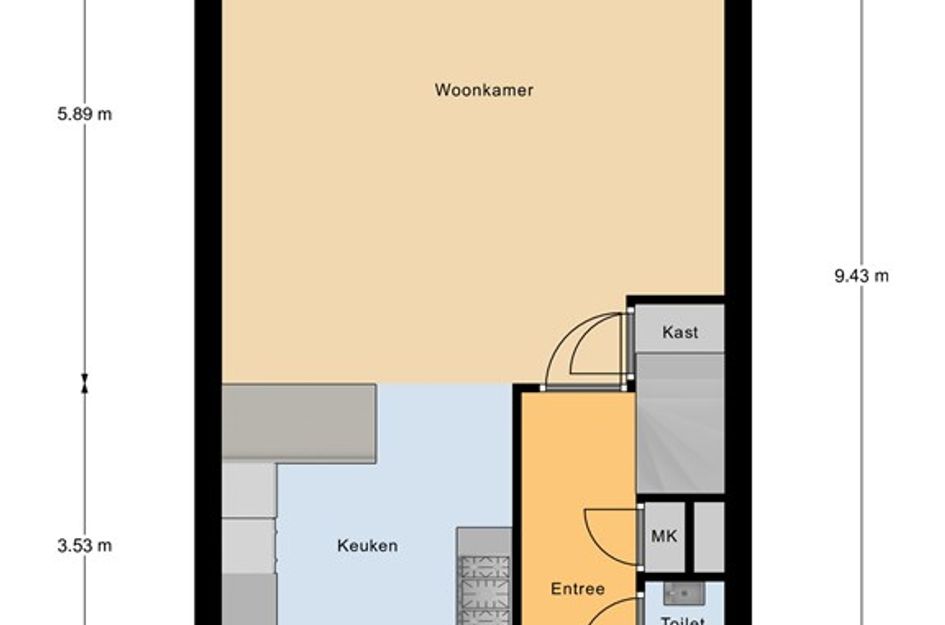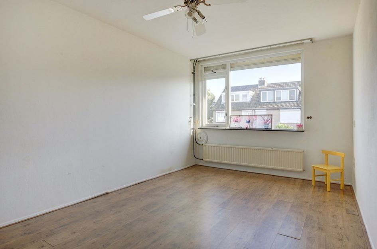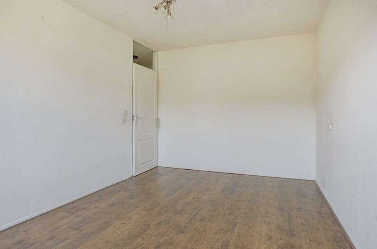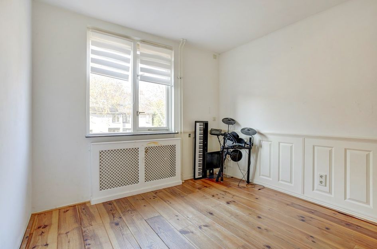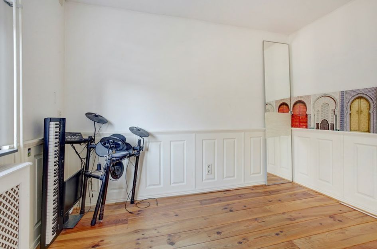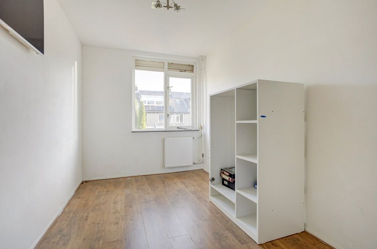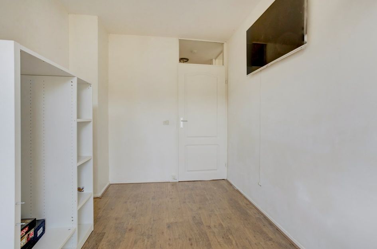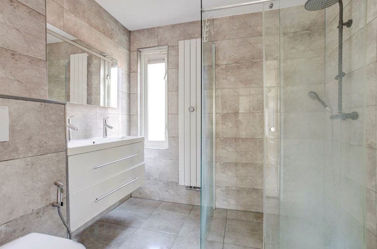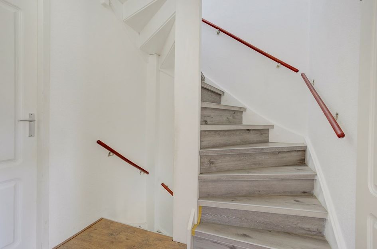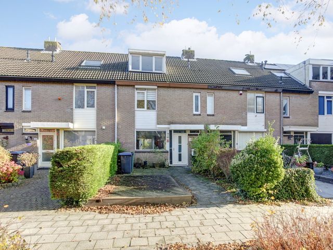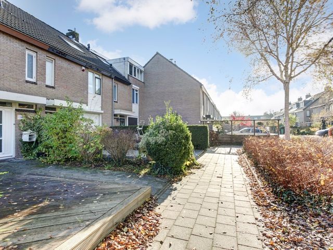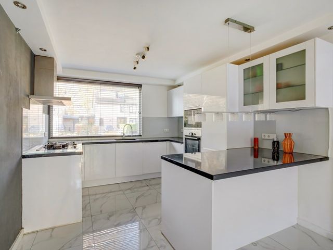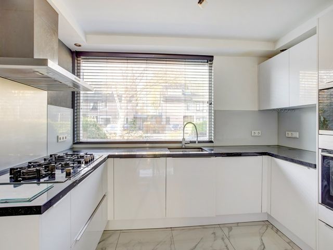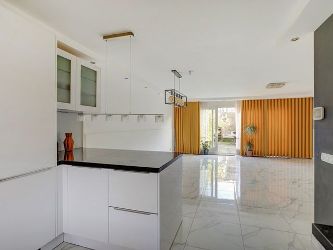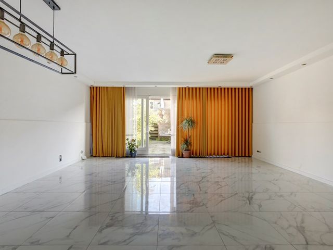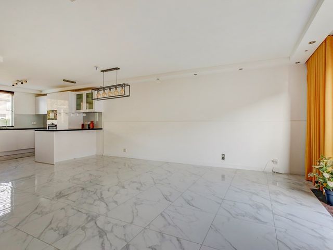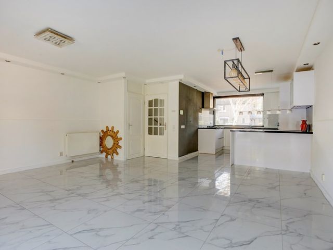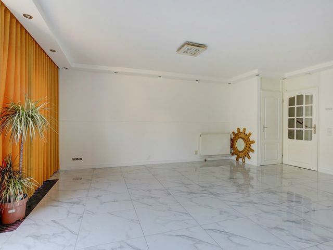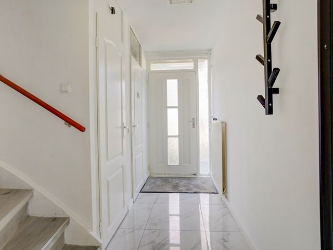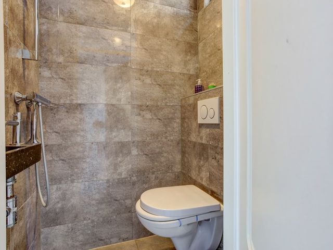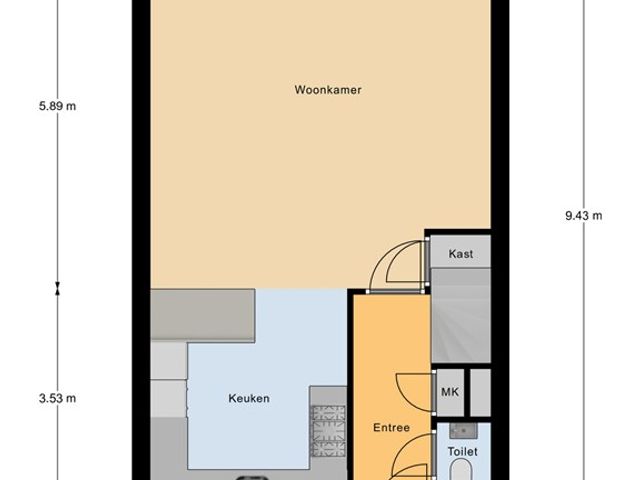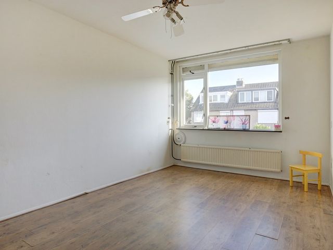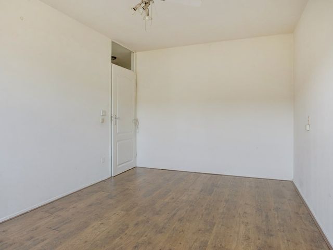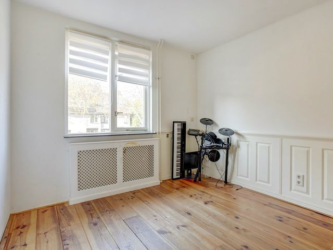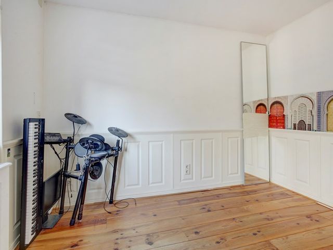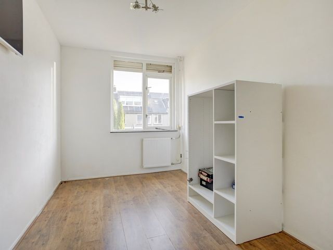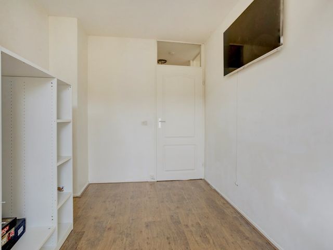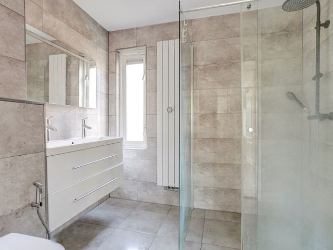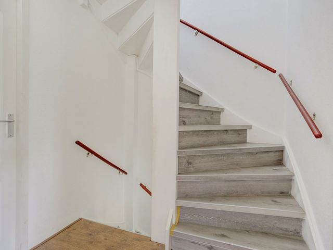Midden in een populaire wijk, in een omgeving met waterpartijen en waar alles binnen handbereik is, staat een prachtige rijwoning. Dit huis is in de loop der jaren op veel onderdelen uitgebreid en gemoderniseerd. Deze woning is voorzien van een uitbouw, een luxe keuken, 5 slaapkamers, 2 dakkapellen en een diepe achtertuin.
Wat een heerlijke plek is dit. De Vuurtoren is een brede straat met veel parkeerplaatsen direct voor de deur. Kortom, een zeer riante woning op een prachtige locatie.
SEE FOR THE ENGLISH TRANSLATION BELOW.
Dit is lekker thuiskomen, hoor. Met altijd voldoende parkeergelegenheid voor de deur loop je zo langs de diepe voortuin naar de woning. Je trekt de voordeur open, schopt je schoenen uit, loopt door naar de uitgebouwde woonkamer en ploft op de bank. Rust. Wat een lekker plekje is dit, zeg. En wat zie je om je heen? Veel licht, een strakke plavuizen vloer en een luxe keuken. In de keuken is een 5-pits gaskookplaat, een RVS afzuigschouw, een oven, een magnetron, een vaatwasser, een koel-vriescombinatie en veel praktische opbergruimte. De wanden en het plafond zijn netjes glad gestuukt en er is een mooie plavuizen vloer.
Als je van het harde werken bent uitgerust, loop dan ook even door naar de tuin. Door de schuifpui kom je in een heerlijke tuin waar je altijd wel een plekje in de zon kunt vinden.
Op de 1e verdieping zijn 3 slaapkamers en een badkamer. Alle slaapkamers zijn voorzien van een rolluik. De badkamer is ook een plaatje om te zien. Hier is een riante inloopdouche, een dubbel wastafelmeubel, een vrijhangend closet en een designradiator. Ook op deze etage zijn de plafonds netjes glad gestuukt.
Door de 2 dakkapellen is op deze verdieping lekker veel ruimte ontstaan. Hier zijn nog een 4e en een 5e slaapkamer! Op de overloop is de wasmachine- en drogeropstelling. Beide slaapkamers beschikken over een dakkapel en 1 slaapkamer is voorzien van een kastenwand.
De achtertuin is stijlvol aangelegd met grote antracietkleurige tegels en een border. Achterin de tuin is een stenen berging en er is een achterom.
- Bouwjaar woning 1985
- Woonoppervlakte ca. 128 m²
- Inhoud woonhuis ca. 419 m³
- Perceeloppervlakte 159 m²
- De Cv-ketel is van het merk Intergas met het bouwjaar 2020.
- In de tuin van de woning is een stenen berging aanwezig van 6 m².
- Energielabel klasse C.
- Dit huis is heel mooi gelegen, veel privacy in de tuin, diverse parken en speeltuinen in de buurt. Het is 2 minuten lopen naar de bus- of tramhalte en dichtbij is een internationale school, een sportcentrum en het Amstelland Ziekenhuis. Op 10 minuten lopen is het Groenhof winkelcentrum. Kortom, echt een geweldige woning op een toplocatie.
Vanafprijs: € 679.000,- k.k.
In the middle of a popular neighborhood, in an area with water features and where everything is within reach, there is this beautiful terraced house. This house has been expanded and modernized in many areas over the years. This house has an extension, a luxury kitchen, 5 bedrooms, 2 dormer windows and a deep backyard. What a wonderful place this is. De Vuurtoren is a wide street with plenty of parking spaces right in front of the house. In short, a very spacious house in a beautiful location.
Are you interested and would you like to view this property? You can make an appointment for this via our real estate agency DAM Woningmakelaardij B.V.
This is nice coming home. With always enough parking space in front of the door, you’ll walk via the spacious front garden to the house. You open the front door, kick off your shoes, walk through to the extended living room and plop down on your couch. Peace and quiet. What a nice place this is! And it is so wonderful to be in such a bright living area with a lot of light, with a beautiful tiled floor and a luxury kitchen. The kitchen has a 5-burner gas hob, a stainless steel extractor hood, an oven, a microwave, a dishwasher, a fridge-freezer and lots of practical storage space. The walls and ceiling are neatly plastered and there is a beautiful tile floor. When you are rested from all the hard work, walk through to the garden. Through the sliding door you enter a lovely deep garden where you can always find a spot in the sun.
On the 1st floor there are 3 bedrooms and a bathroom. Two bedrooms have a roller shutter. The bathroom has the looks of a magazine-like picture. Here you’ll have a spacious walk-in shower, a double washbasin, a wall-mounted toilet and a design radiator. Also on this floor the ceilings are neatly plastered.
The 2 dormer windows have created a lot of space on this floor. There are a 4th and 5th bedroom here! The washing machine and dryer are located on the landing. Both bedrooms have a dormer window and 1 bedroom has a wardrobe.
The back garden is stylishly landscaped with large anthracite-coloured tiles and a border. At the back of the garden is a stone storage and a back entrance. What else could you wish?
- Year of construction house 1985
- Living area approx. 128 m²
- Content house approx. 419 m³
- Plot area 159 m²
- The central heating boiler is from the Intergas brand and was installed in 2020.
- In the garden of the house there is a stone shed of 6 m².
- Energy label class C.
- This house is beautifully situated, lots of privacy in the garden, various parks and playgrounds nearby. It is a 2-minute walk to the bus or tram stop and there is an international school, a sports centre and the Amstelland Hospital nearby. The Groenhof shopping centre is a 10-minute walk away. In short, a truly fantastic home in a prime location.
Starting price: € 679.000,- k.k.
Vuurtoren 36
Amstelveen
€ 679.000,- k.k.
Omschrijving
Lees meer
Kenmerken
Overdracht
- Vraagprijs
- € 679.000,- k.k.
- Status
- verkocht onder voorbehoud
- Aanvaarding
- in overleg
Bouw
- Soort woning
- woonhuis
- Soort woonhuis
- eengezinswoning
- Type woonhuis
- tussenwoning
- Aantal woonlagen
- 3
- Bouwvorm
- bestaande bouw
- Bouwjaar
- 1985
- Bouwperiode
- 1981 - 1990
- Onderhoud binnen
- goed
- Onderhoud buiten
- goed
- Dak
- zadeldak
- Isolatie
- vloerisolatie, dubbel glas
Energie
- Energielabel
- C
- Verwarming
- cv-Ketel
- Warm water
- cv-Ketel
- C.V.-ketel
- gas gestookte cv-ketel uit 2020 van Intergas, eigendom
Oppervlakten en inhoud
- Woonoppervlakte
- 128 m²
- Perceeloppervlakte
- 159 m²
- Inhoud
- 419 m³
Indeling
- Aantal kamers
- 6
- Aantal slaapkamers
- 5
Garage / Schuur / Berging
- Schuur/berging
- ja
Lees meer
