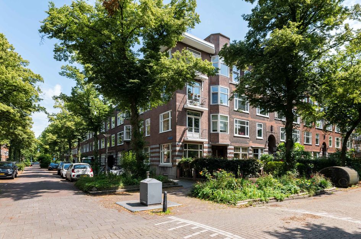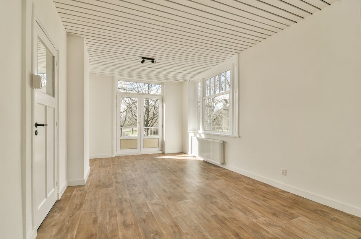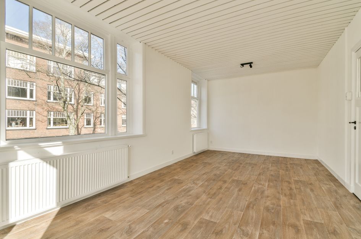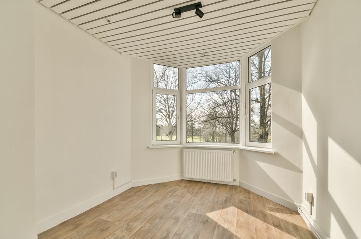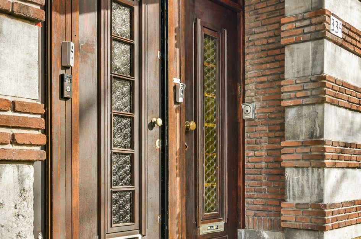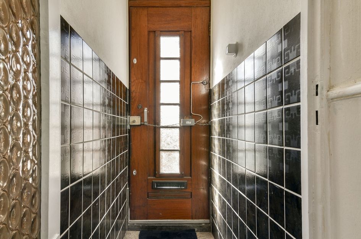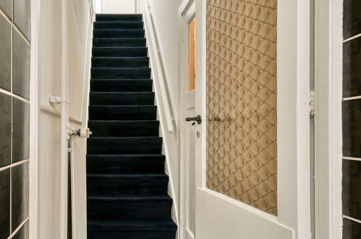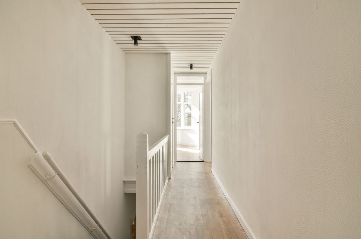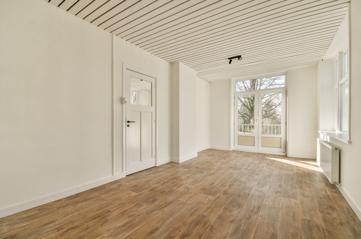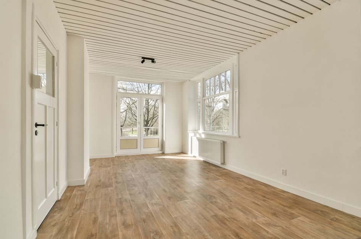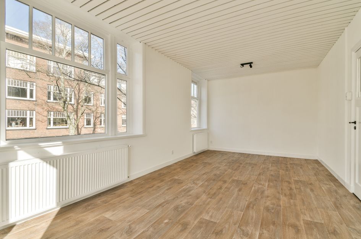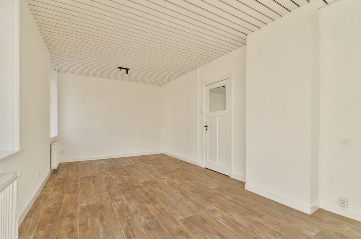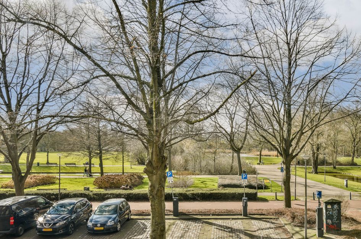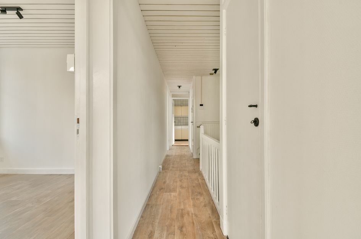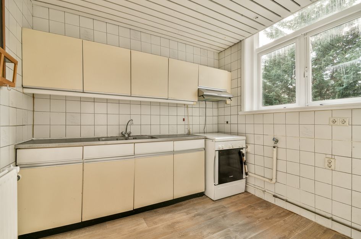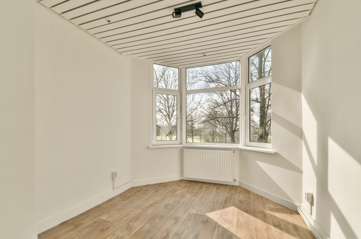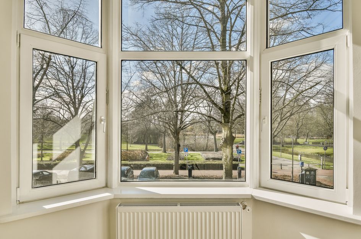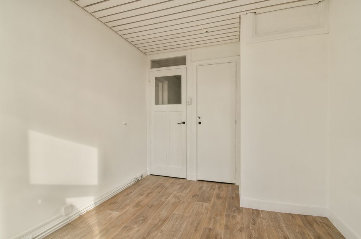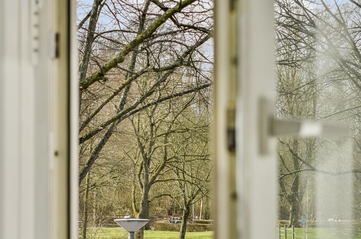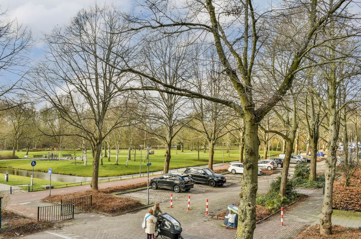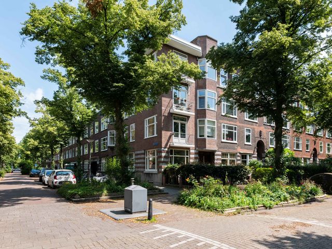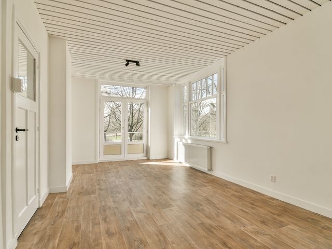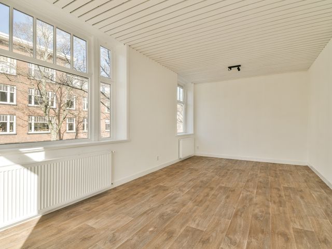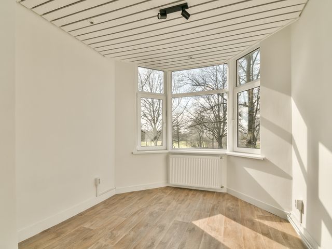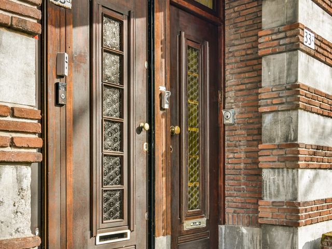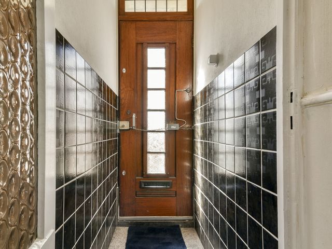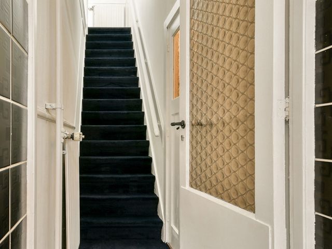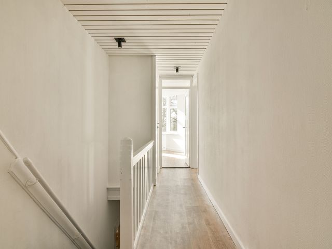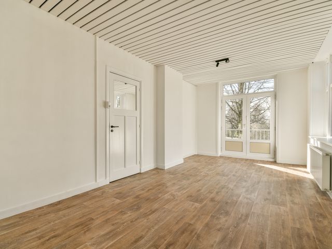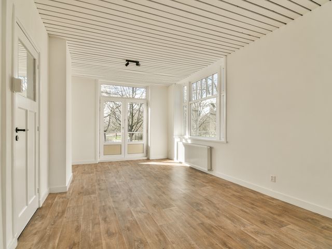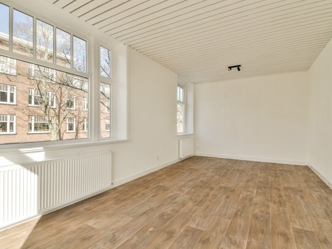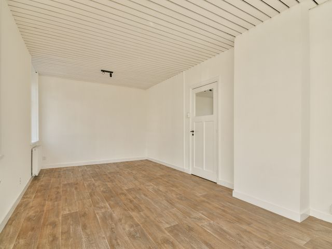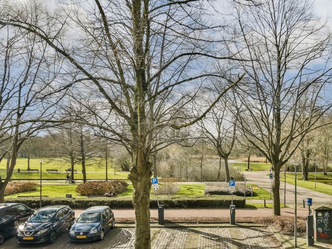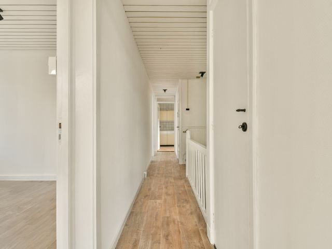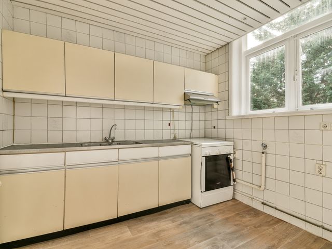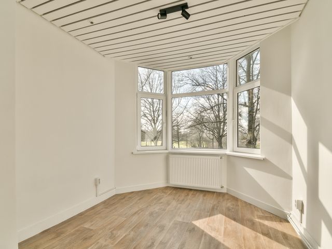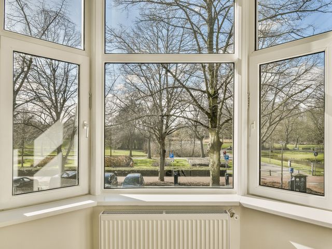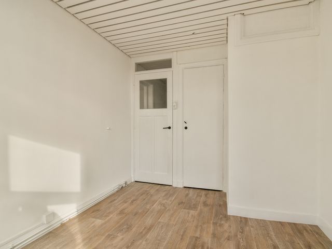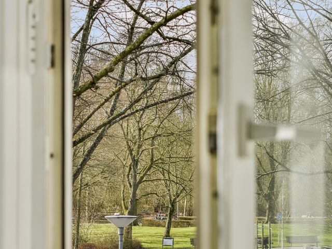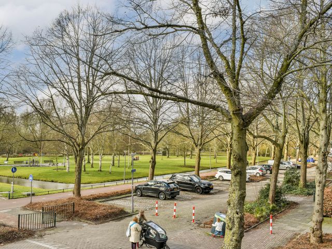HOEKAPPARTEMENT MET ENERGIELABEL A
OMGEVING:
Wonen aan het Vroesenpark betekent genieten van een bijzondere combinatie van stadsleven en groen! Aan de statige Vroesenlaan ligt dit charmante jaren '30 HOEKappartement van circa 85m², met 3 slaapkamers. Vanuit dit karakteristieke pand heb je een prachtig uitzicht over de groene hotspot van Blijdorp: het Vroesenpark. Het appartement is intern smaakvol en modern afgewerkt, waarbij authentieke jaren '30 details, zoals het glas-in-lood, behouden zijn gebleven. Dit zorgt voor een warme en huiselijke sfeer. Kortom, een ideale plek om te genieten van stads wonen met alle comfort binnen handbereik.
Blijdorp is niet voor niets zo'n gewilde jaren '30 wijk. De centrale ligging biedt een perfecte balans tussen rust, groen en het gemak van alle voorzieningen in de buurt. Supermarkten, speciaalzaken, restaurants, cafés, scholen en sportfaciliteiten zijn allemaal op korte afstand. Het Vroesenpark, een geliefde plek onder Rotterdammers, ligt letterlijk om de hoek. Zodra de zon doorbreekt, verandert dit park in een bruisende ontmoetingsplek, waar je kunt barbecueën of genieten van de vele (food)events. Voor de sportliefhebbers zijn het Roel Langerakpark, met zijn atletiekbaan en discgolfbaan, en de wandelpromenade richting Diergaarde Blijdorp echte aanraders. Ook het naastgelegen Oude Noorden en de Provenierswijk zijn zeker de moeite waard om te ontdekken, met hun diverse aanbod aan food, fashion en design. Bovendien bereik je binnen tien minuten fietsen het levendige stadscentrum, en zijn zowel het openbaar vervoer (zoals Centraal Station en metrostation Blijdorp) als de uitvalswegen (A13 en A20) snel toegankelijk. Hier ervaar je het allemaal!
INDELING
Via een eigen entree op de begane grond met hal bereik je via de trap de woonverdieping op de eerste etage. Ook heb je vanuit hier toegang tot de kelderverdieping.
EERSTE VERDIEPING
Via je eigen entree op de begane grond en een authentieke trapopgang bereik je de eerste verdieping. Je komt binnen in een centrale hal van waaruit je toegang hebt tot alle vertrekken. Aan de voorzijde tref je de woonkamer: een lichte ruimte met een prachtige erker en uitzicht op de groene laan en het park. De originele paneeldeuren en hoge plafonds herinneren je aan de rijke bouwstijl van de jaren '30. Hier voel je meteen de sfeer, een ruimte die uitnodigt tot ontspannen, met volop mogelijkheden om jouw ideale leefruimte te creëren. Aan de voorzijde, op het zuidwesten, bevindt zich bovendien een charmant, klein balkon dat uitkijkt op het Vroesenpark, een heerlijke plek om van de middagzon te genieten.
Aan de voorzijde van de woning, naast de woonkamer, bevindt zich een derde kamer. Deze ruimte is verrassend veelzijdig: ideaal als extra slaapkamer, kinderkamer of rustige werkplek met uitzicht op de levendige Vroesenlaan. Dankzij de grote ramen valt ook hier volop daglicht naar binnen, waardoor de kamer licht en uitnodigend aanvoelt.
Direct achter de woonkamer bevindt zich een aparte kamer die eenvoudig in te richten is als eetkamer, werkkamer of extra slaapkamer. Door de ligging aan de binnenzijde is dit een rustige plek in huis.
Aan de achterzijde van de woning bevindt zich een tweede, ruime slaapkamer. Een prettige plek voor een slaapkamer, werkruimte of logeerkamer. Direct ernaast ligt de keuken, met een raam dat uitkijkt op de tuinen van de achterburen. Tussen de keuken en de slaapkamer bevindt zich een compacte badkamer waar ook het toilet is ondergebracht. Hoewel eenvoudig uitgevoerd, biedt de bestaande indeling volop kansen om het comfort naar een hoger niveau te tillen.
SOUTERRAIN
Onder de woning bevindt zich een verrassend ruime kelderverdieping, bestaande uit twee afzonderlijke ruimtes. De hoogte is maar biedt volop mogelijkheden voor opslag, een hobbyruimte of bijvoorbeeld een werkplaats. Hier bevindt zich ook de meterkast. De kelder is zowel praktisch als veelzijdig inzetbaar en maakt deze woning net even completer.
Deze woning is een ideale kans voor wie houdt van sfeer, karakter én een goede ligging en niet terugdeinst voor een renovatie. Met wat liefde, aandacht en visie maak je hier jouw droomhuis, op een plek waar de stad en het park elkaar ontmoeten.
KENMERKEN
- Woonoppervlakte ca. 85.2 m2;
- Adembenemend uitzicht op het Vroesenpark;
- Bouwjaar 1932;
- Energielabel A; Verkoper heeft een nieuwe CV ketel, voorzetwanden en nieuwe HR++ beglazing geplaatst.
- 3 ruime slaapkamers;
- Soutterain (kelder) van 36 m2
- VvE is actief, met een maandelijkse bijdrage van €75,-. Inclusief recent nieuw opgesteld BOP beschikbaar voor kopers!
- In de koopovereenkomst zal een niet-zelfbewoningsclausule en materialen en ouderdomsclausule worden opgenomen;
- Oplevering in overleg
Er kunnen geen rechten worden ontleend aan de gegevens, tekst en foto's van dit object.
Vroesenlaan 33B
Rotterdam
€ 499.000,- k.k.
Omschrijving
Lees meer
Kenmerken
Overdracht
- Vraagprijs
- € 499.000,- k.k.
- Status
- onder bod
- Aanvaarding
- in overleg
Bouw
- Soort woning
- appartement
- Soort appartement
- beneden + bovenwoning
- Aantal woonlagen
- 2
- Woonlaag
- 1
- Kwaliteit
- normaal
- Bouwvorm
- bestaande bouw
- Bouwperiode
- 1931-1944
- Open portiek
- nee
- Dak
- plat dak
Energie
- Energielabel
- A
- Verwarming
- c.v.-ketel
- Warm water
- c.v.-ketel
Oppervlakten en inhoud
- Woonoppervlakte
- 85 m²
- Inpandige ruimte oppervlakte
- 37 m²
- Buitenruimte oppervlakte
- 1 m²
Indeling
- Aantal kamers
- 5
- Aantal slaapkamers
- 3
Buitenruimte
- Ligging
- aan park, in woonwijk en open ligging
Garage / Schuur / Berging
- Schuur/berging
- inpandig
Lees meer
