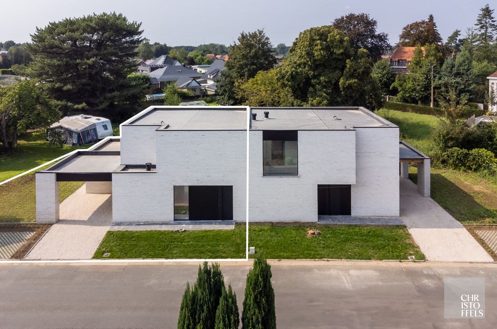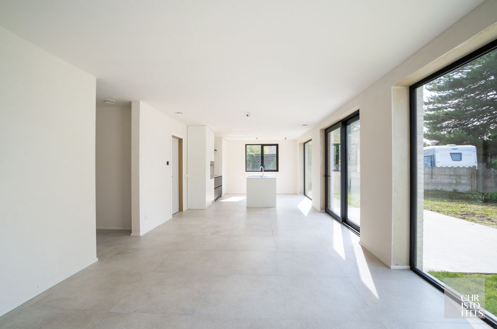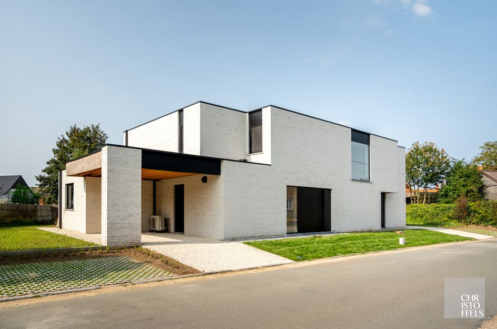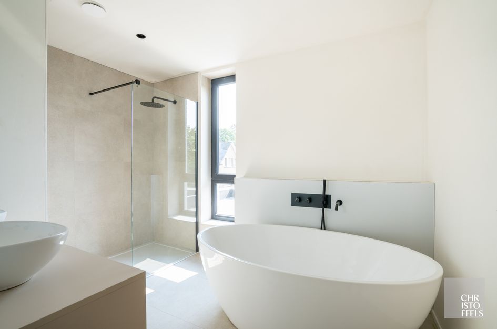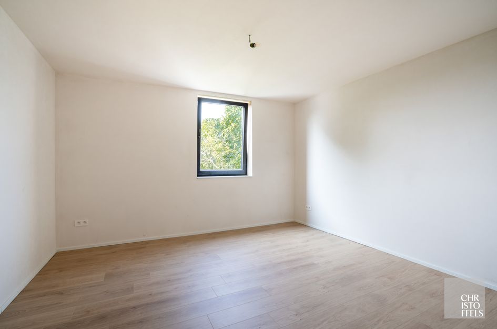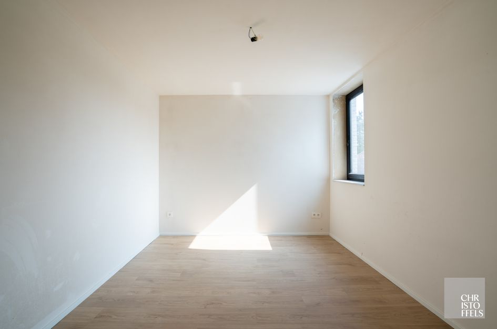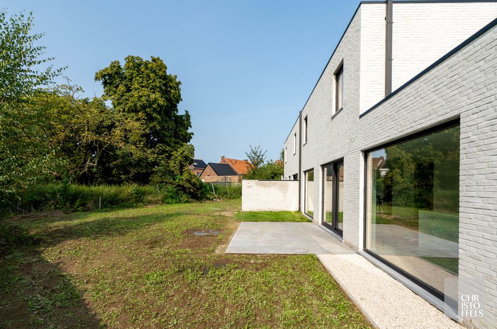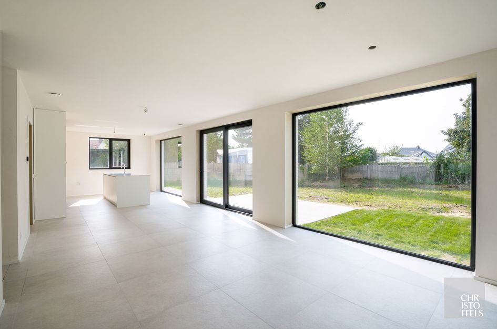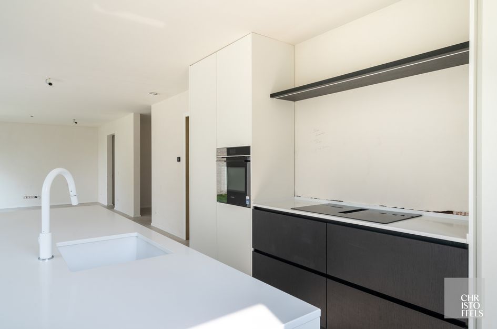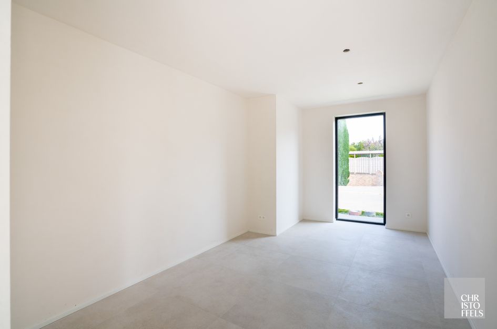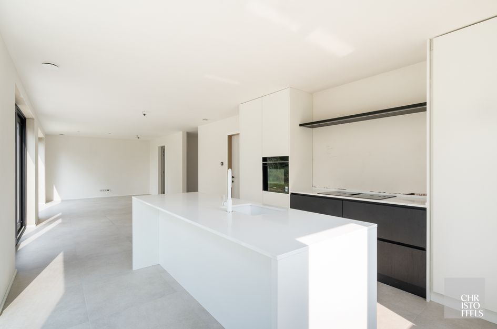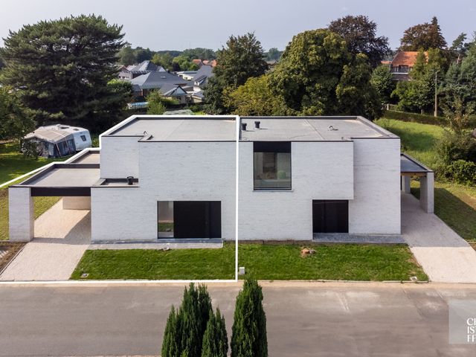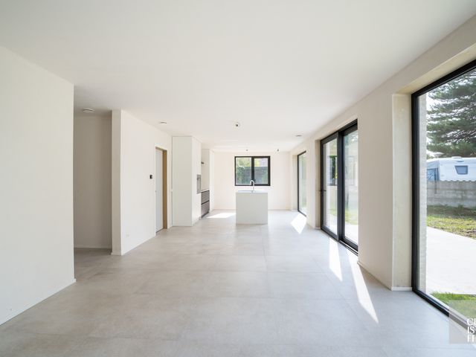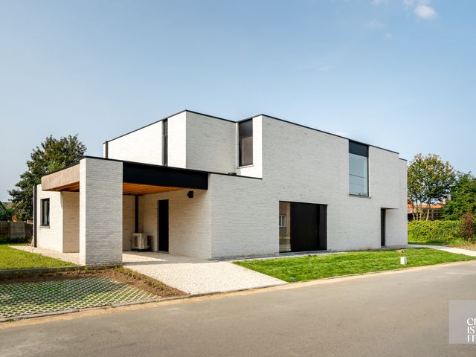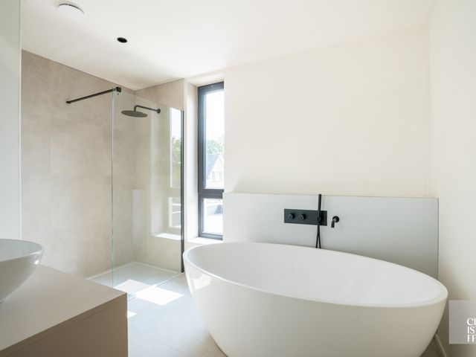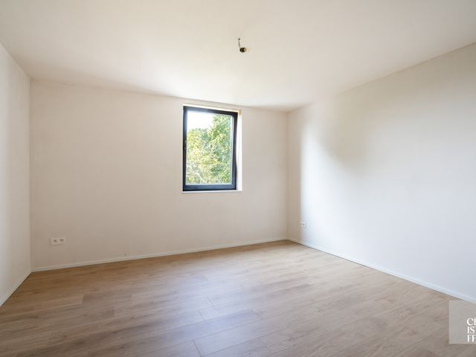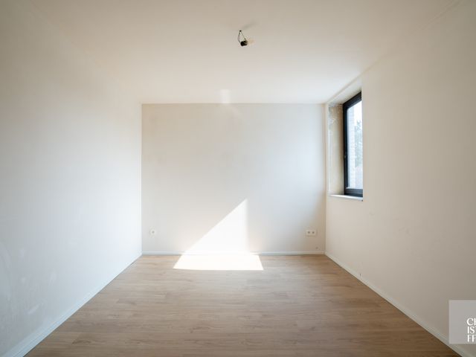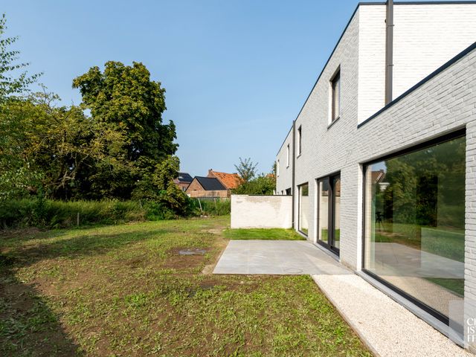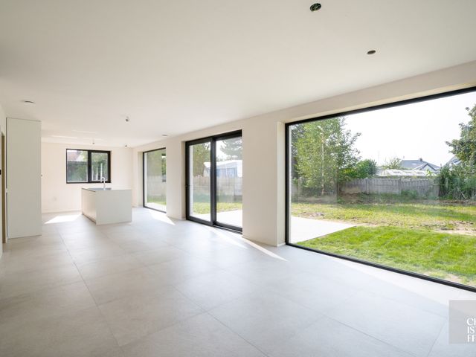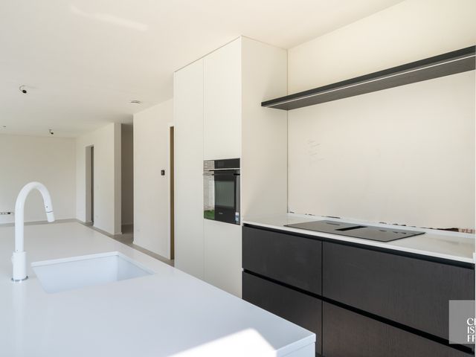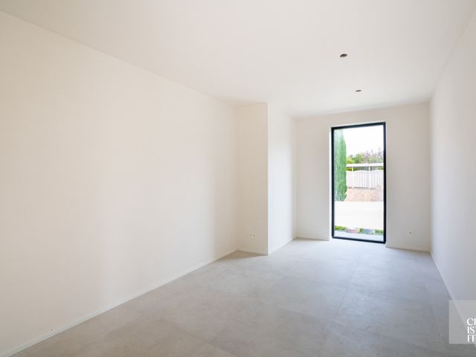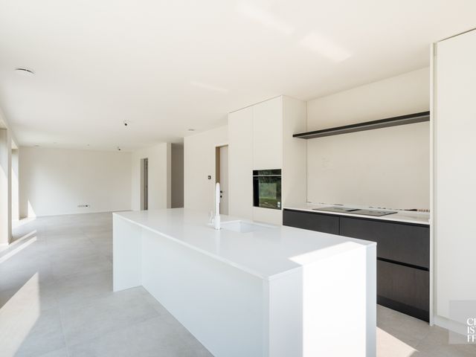Deze woning wordt te koop aangeboden door Christoffels Vastgoed!
Deze prachtige woning is gelegen op een perceel van 426m² op een strategische locatie in Bilzen. Dankzij de centrale ligging heeft u vlotte toegang tot zowel Hasselt als Luik en Maastricht. De woning wordt overspoeld met natuurlijk licht dankzij de grote raampartijen. De westelijk georiënteerde tuin biedt de perfecte plek om te genieten van zonnige namiddagen en avonden. Daarnaast worden er zonnepanelen geïnstalleerd om een E-peil onder de 10 te bereiken, wat niet alleen zorgt voor lagere energiekosten, maar ook bijdraagt aan een duurzame levensstijl.
*Geafficheerde prijs is de prijs zonder btw!
Indeling
Op het gelijkvloers komt u in een inkomhal met toegang tot de vestiaireruimte, toilet en bureau. Hierna komt u in de lichtrijke zithoek met panoramaraam met aansluitende eethoek. De open keuken is uitgerust met kookeiland en geeft toegang tot een bureauruimte. Daarnaast is een wasplaats voorzien met een achterdeur naar de carport voor 1 voertuig.
Via de traphal komt u in de nachthal met toegang tot 3 slaapkamers, een apart nachttoilet en een berging. Verder is er een toegang tot een badkamer.
Afwerking:
De keuken is hoogwaardig en luxueus afgewerkt. Deze is voorzien van spoelbak en designkraan en inbouwtoestellen: oven; microgolf; kookplaat met afzuiging; koelkast; vaatwasser van het merk Siemens.
De badkamer geniet van een hoogwaardige afwerking. Hier is een douche, vrijstaand bad, dubbele wastafel en grote spiegel met LED verlichting terug te vinden.
This property is offered for sale by Christoffels Vastgoed!
This beautiful house is located on a plot of 426m² on a strategic location in Bilzen. Thanks to its central location, you have easy access to Hasselt as well as Liège and Maastricht. The house is flooded with natural light thanks to the large windows. The west-oriented garden offers the perfect place to enjoy sunny afternoons and evenings. In addition, solar panels are installed to achieve an E-level below 10, which not only reduces energy costs, but also contributes to a sustainable lifestyle.
Posted price is the price without VAT!
Layout
Layout:
On the ground floor, you enter into an entrance hall with access to the checkroom, toilet and office. After this you enter the bright sitting area with panoramic window with adjoining dining area. The open kitchen is equipped with cooking island and gives access to an office area. In addition, there is a laundry room with a back door to the carport for 1 vehicle.
The staircase hall leads to the nighthall with access to 3 bedrooms, a separate night toilet and a storage room. There is also access to a bathroom.
Finishes:
The kitchen has a high quality and luxurious finish. It is equipped with sink and designer tap and built-in appliances: oven; microwave; hob with extractor fan; fridge; dishwasher from Siemens.
The bathroom enjoys a high quality finish. Here you will find a shower, freestanding bathtub, double sink and large mirror with LED lighting.
Vossenkuilstraat 19
Bilzen
€ 457.270,- k.k.
Omschrijving
Lees meer
Kenmerken
Overdracht
- Vraagprijs
- € 457.270,- k.k.
- Status
- beschikbaar
- Aanvaarding
- in overleg
Bouw
- Soort woning
- woonhuis
- Soort woonhuis
- eengezinswoning
- Type woonhuis
- halfvrijstaande woning
- Aantal woonlagen
- 2
- Bouwvorm
- nieuwbouw
- Bouwperiode
- 2011-
- Voorzieningen
- tv kabel
Energie
- Verwarming
- warmtepomp
- Warm water
- c.v.-ketel
Oppervlakten en inhoud
- Woonoppervlakte
- 185 m²
- Perceeloppervlakte
- 426 m²
- Inhoud
- 390 m³
Indeling
- Aantal kamers
- 4
- Aantal slaapkamers
- 3
Buitenruimte
- Ligging
- in woonwijk
Lees meer
