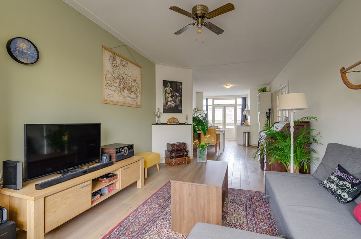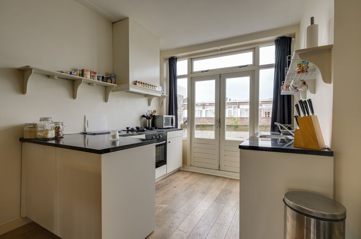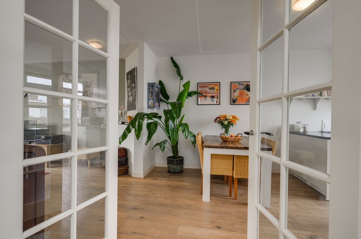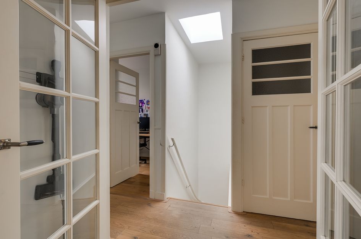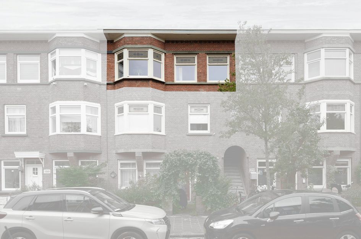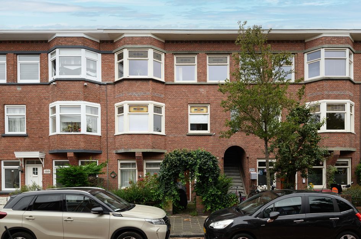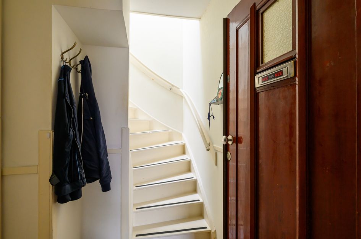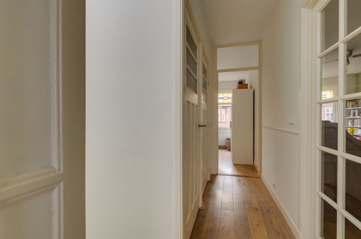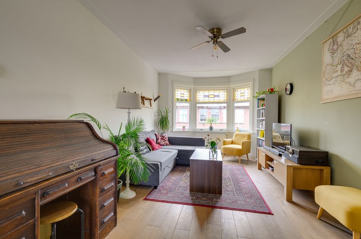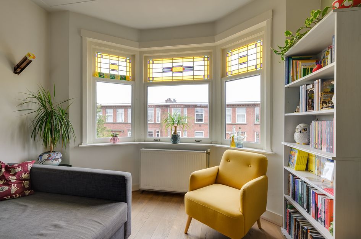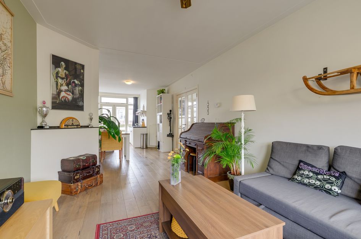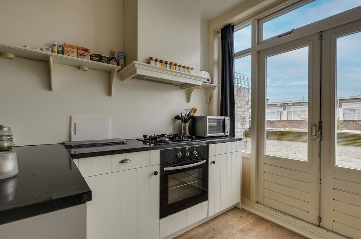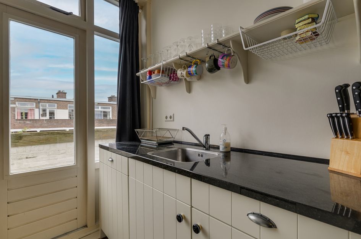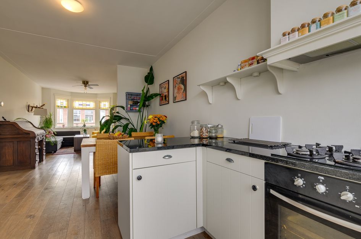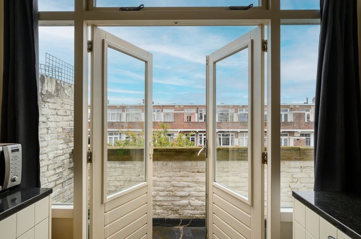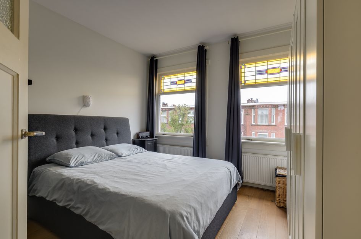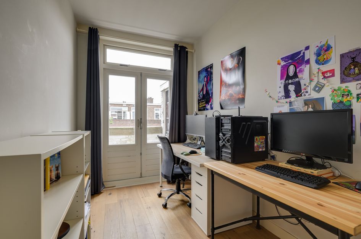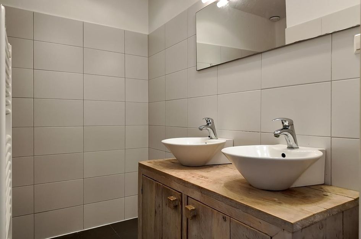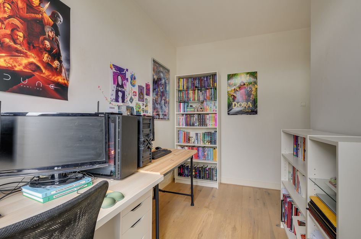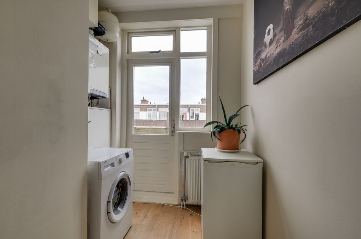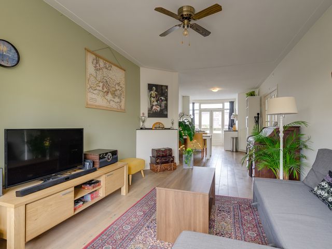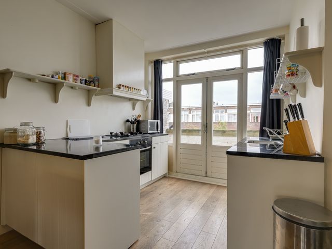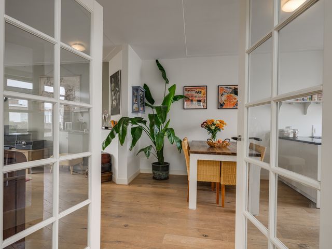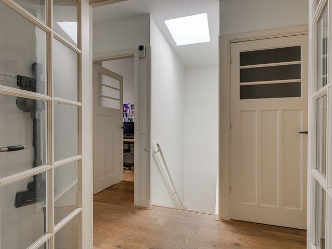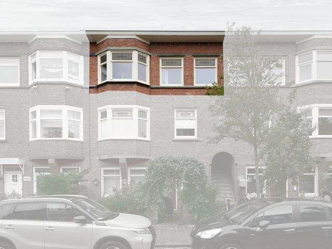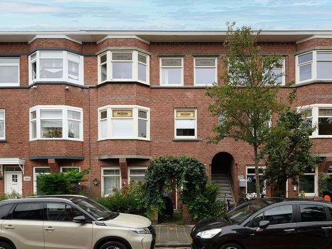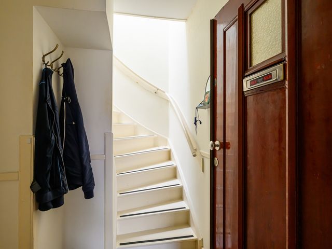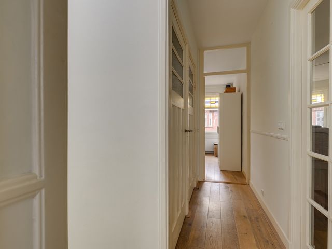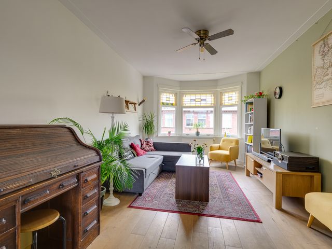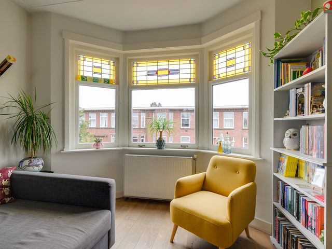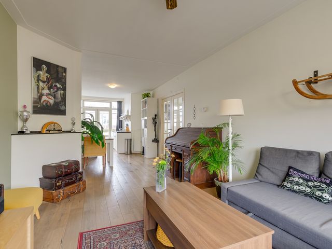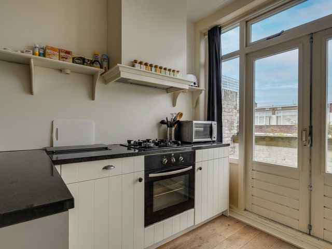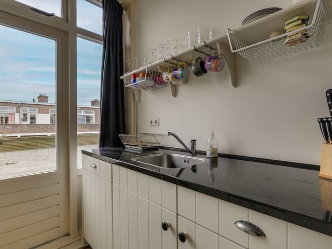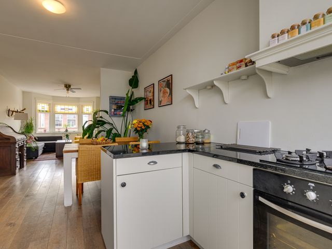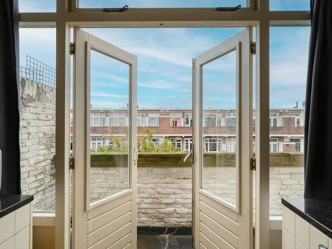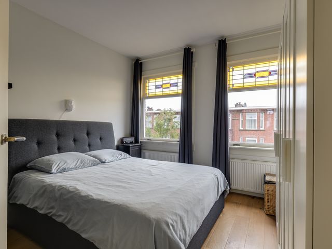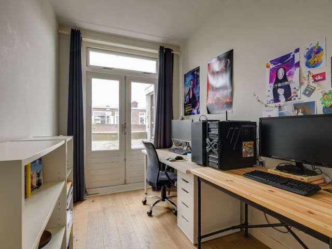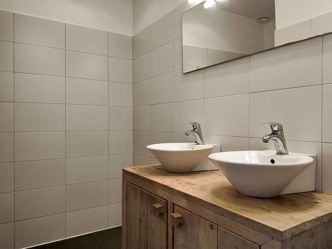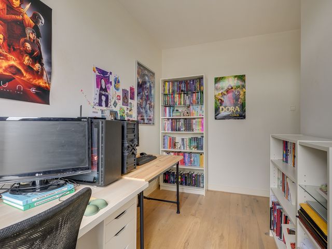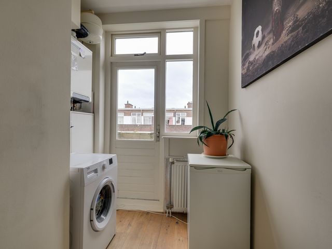MODERN, LICHT EN HEERLIJK VRIJ; DIT IS JOUW KANS
Ben jij starter op de woningmarkt of zoek je een plek waar je zorgeloos kunt genieten van stad én strand? Dit compleet gemoderniseerde topappartement op de Voorthuizenstraat 117 is precies zo’n plek. Geen bovenburen, een zonnig balkon op het zuidwesten en alles wat je nodig hebt letterlijk om de hoek, wat wil je nog meer?
DE HIGHLIGHTS OP EEN RIJ
● Compleet en stijlvol gemoderniseerd topappartement van ca. 80 m²
● Balkon over de volle breedte, zonnig gelegen op het zuidwesten
● Lichte woonkamer met erker en glas-in-lood details
● Moderne open keuken met inbouwapparatuur en openslaande deuren
● Twee ruime slaapkamers + multifunctionele derde kamer (thuiswerkplek/kastenkamer)
● Actieve en hechte VvE
WONEN OP EEN TOPLOCATIE MET ALLES BINNEN HANDBEREIK
Stel je voor: je fietst in een kwartiertje naar de Haagse binnenstad voor een terrasje of een avond uit, of juist richting het strand voor een frisse duik en een zonsondergangwandeling. Voor de dagelijkse boodschappen hoef je alleen maar de hoek om; de Dierenselaan en Apeldoornselaan bieden een overvloed aan winkels, speciaalzaken en gezellige horeca. En het Zuiderpark? Daar wandel je zo naartoe voor een rondje hardlopen, een picknick in het gras of een festival in de zomer. Bovendien stopt de RandstadRail vrijwel voor de deur, waardoor je snel en makkelijk richting het centrum of verder reist.
________________________________________
LICHT, RUIMTE EN KARAKTER
Dit appartement voelt direct goed zodra je binnenkomt. De eigen trap brengt je naar de bovenste woonlaag, waar je wordt verwelkomd door een zee van licht. De royale woonkamer (ca. 10,7 x 3,4 m) strekt zich uit met een sfeervolle erker aan de voorzijde, compleet met originele glas-in-lood bovenlichten. Het geeft een charmant vleugje historie dat mooi contrasteert met de strakke, moderne afwerking.
De open keuken aan de achterzijde is een echte blikvanger. Met een slimme L-opstelling, veel werkruimte en alle gangbare inbouwapparatuur wordt koken hier een plezier. Terwijl je staat te roeren in de pannen, zet je de openslaande deuren open en stap je zó het brede balkon op. Dankzij de zonnige ligging op het zuidwesten geniet je hier vrijwel de hele dag en avond van de zon: van een vroege espresso in de ochtend tot een glas wijn bij de ondergaande zon.
SLAPEN, WERKEN, RELAXEN
Aan de voorzijde ligt de ruime hoofdslaapkamer (ca. 3,5 x 3,4 m), eveneens met die prachtige glas-in-looddetails. Aan de achterzijde vind je de tweede slaapkamer (ca. 3,7 x 2,0 m) – ideaal als logeerplek, kinderkamer of kantoor. De derde kamer (ca. 2,6 x 2,0 m) is praktisch ingericht met plek voor de cv-ketel en wasmachine, maar kan ook perfect functioneren als inloopkast of compacte werkplek.
De moderne badkamer maakt het geheel af: een efficiënte indeling met een inloopdouche en een stijlvol dubbel wastafelmeubel. Hier fris je je elke ochtend moeiteloos op, terwijl het frisse tegelwerk een moderne en luxe uitstraling geeft.
________________________________________
HET PRAKTISCHE PLAATJE
Dit appartement heeft een woonoppervlak van ca. 80 m², een energielabel E, twee goede slaapkamers en wordt gedragen door een actieve en hechte VvE. Kortom: een woning waar je zó in kunt trekken, zonder gedoe of extra klussen.
________________________________________
HET VOELT GEWOON GOED
Je hoort de vogels in het Zuiderpark, ruikt de versgebakken broodjes van de bakker om de hoek en voelt de zon die tot laat in de avond je balkon verwarmt. Dit is zo’n woning die je niet alleen moet zien, maar ook moet ervaren.
Dus, waar wacht je nog op? Bel ons vandaag nog voor een bezichtiging en ervaar zelf hoe fijn wonen hier voelt. Dit is dé kans om je eigen plek te claimen in een levendige buurt met alles binnen handbereik!
BIJZONDERHEDEN:
- Bouwjaar 1929
- Eigen grond
- Ca. 80 m² woonoppervlakte
- Actieve VvE bestaande uit 3 appartementen (€125,- per maand)
- Volledig voorzien van dubbele beglazing
- Intergas CV-combiketel uit 2010
- vraagprijs 325.000 eu
- Recent volledig intern geverfd
*** english text ***
MODERN, BRIGHT, AND WONDERFULLY FREE; THIS IS YOUR CHANCE!
Are you a first-time buyer or looking for a place where you can enjoy both the city and the beach without a care in the world? This fully modernized, top-quality apartment at Voorthuizenstraat 117 is just that. No upstairs neighbors, a sunny southwest-facing balcony, and everything you need literally around the corner—what more could you ask for? THE HIGHLIGHTS AT A GLANCE
● Completely and stylishly modernized top-of-the-line apartment of approximately 80 m²
● Full-width balcony, sunny southwest-facing
● Bright living room with bay window and stained glass details
● Modern open-plan kitchen with built-in appliances and French doors
● Two spacious bedrooms + multifunctional third room (home office/closet room)
● Active and close-knit homeowners' association
LIVING IN A PRIME LOCATION WITH EVERYTHING WITHIN REACH
Imagine: you can cycle to The Hague city center in fifteen minutes for a drink on a terrace or a night out, or head to the beach for a refreshing dip and a sunset walk. For daily groceries, you're just around the corner; Dierenselaan and Apeldoornselaan offer an abundance of shops, specialty stores, and cozy restaurants. And Zuiderpark? It's a short walk away for a run, a picnic in the grass, or a summer festival. Moreover, the RandstadRail stops practically at the doorstep, making it quick and easy to travel to the city center or beyond.
________________________________________
LIGHT, SPACE, AND CHARACTER
This apartment feels right at home the moment you step inside. A private staircase leads to the top floor, where you're greeted by a flood of light. The spacious living room (approx. 10.7 x 3.4 m) extends to the front with an inviting bay window, complete with original stained-glass skylights. It provides a charming touch of history that contrasts beautifully with the sleek, modern finish.
The open-plan kitchen at the rear is a real eye-catcher. With a clever L-shaped layout, ample workspace, and all the usual built-in appliances, cooking here becomes a pleasure. While you're stirring pots and pans, open the French doors and step out onto the wide balcony. Thanks to its sunny southwest-facing location, you can enjoy the sun almost all day and evening: from an early espresso in the morning to a glass of wine at sunset.
SLEEP, WORK, RELAX
At the front is the spacious master bedroom (approx. 3.5 x 3.4 m), also featuring those beautiful stained-glass details. At the rear, you'll find the second bedroom (approx. 3.7 x 2.0 m) – ideal as a guest room, children's room, or office. The third room (approx. 2.6 x 2.0 m) is practically furnished with space for the central heating boiler and washing machine, but can also function perfectly as a walk-in closet or compact workspace.
The modern bathroom completes the picture: an efficient layout with a walk-in shower and a stylish double vanity. Here you can effortlessly freshen up every morning, while the fresh tiling gives a modern and luxurious look.
________________________________________
THE PRACTICAL PICTURE
This apartment has a living space of approximately 80 m², an energy label E, two good-sized bedrooms, and is supported by an active and close-knit homeowners' association (VvE). In short: a home you can move into straight away, without any hassle or additional work. ________________________________________
IT JUST FEELS GOOD
You can hear the birds in Zuiderpark, smell the freshly baked rolls from the bakery around the corner, and feel the sun warming your balcony late into the evening. This is a home you shouldn't just see, but experience.
So, what are you waiting for? Call us today for a viewing and experience for yourself how wonderful it is to live here. This is the opportunity to claim your own place in a vibrant neighborhood with everything within easy reach!
SPECIAL FEATURES:
- Built in 1929
- Freehold land
- Approx. 80 m² living space
- Active homeowners' association consisting of 3 apartments (€125 per month)
- Fully double-glazed windows
- Intergas central heating boiler from 2010
- Asking price €325,000
- Recently painted throughout the interior
MODERN, BRIGHT, AND WONDERFULLY FREE; THIS IS YOUR CHANCE!
Are you a first-time buyer or looking for a place where you can enjoy both the city and the beach without a care in the world? This fully modernized, top-quality apartment at Voorthuizenstraat 117 is just that. No upstairs neighbors, a sunny southwest-facing balcony, and everything you need literally around the corner—what more could you ask for? THE HIGHLIGHTS AT A GLANCE
● Completely and stylishly modernized top-of-the-line apartment of approximately 80 m²
● Full-width balcony, sunny southwest-facing
● Bright living room with bay window and stained glass details
● Modern open-plan kitchen with built-in appliances and French doors
● Two spacious bedrooms + multifunctional third room (home office/closet room)
● Active and close-knit homeowners' association
LIVING IN A PRIME LOCATION WITH EVERYTHING WITHIN REACH
Imagine: you can cycle to The Hague city center in fifteen minutes for a drink on a terrace or a night out, or head to the beach for a refreshing dip and a sunset walk. For daily groceries, you're just around the corner; Dierenselaan and Apeldoornselaan offer an abundance of shops, specialty stores, and cozy restaurants. And Zuiderpark? It's a short walk away for a run, a picnic in the grass, or a summer festival. Moreover, the RandstadRail stops practically at the doorstep, making it quick and easy to travel to the city center or beyond.
________________________________________
LIGHT, SPACE, AND CHARACTER
This apartment feels right at home the moment you step inside. A private staircase leads to the top floor, where you're greeted by a flood of light. The spacious living room (approx. 10.7 x 3.4 m) extends to the front with an inviting bay window, complete with original stained-glass skylights. It provides a charming touch of history that contrasts beautifully with the sleek, modern finish.
The open-plan kitchen at the rear is a real eye-catcher. With a clever L-shaped layout, ample workspace, and all the usual built-in appliances, cooking here becomes a pleasure. While you're stirring pots and pans, open the French doors and step out onto the wide balcony. Thanks to its sunny southwest-facing location, you can enjoy the sun almost all day and evening: from an early espresso in the morning to a glass of wine at sunset.
SLEEP, WORK, RELAX
At the front is the spacious master bedroom (approx. 3.5 x 3.4 m), also featuring those beautiful stained-glass details. At the rear, you'll find the second bedroom (approx. 3.7 x 2.0 m) – ideal as a guest room, children's room, or office. The third room (approx. 2.6 x 2.0 m) is practically furnished with space for the central heating boiler and washing machine, but can also function perfectly as a walk-in closet or compact workspace.
The modern bathroom completes the picture: an efficient layout with a walk-in shower and a stylish double vanity. Here you can effortlessly freshen up every morning, while the fresh tiling gives a modern and luxurious look.
________________________________________
THE PRACTICAL PICTURE
This apartment has a living space of approximately 80 m², an energy label E, two good-sized bedrooms, and is supported by an active and close-knit homeowners' association (VvE). In short: a home you can move into straight away, without any hassle or additional work. ________________________________________
IT JUST FEELS GOOD
You can hear the birds in Zuiderpark, smell the freshly baked rolls from the bakery around the corner, and feel the sun warming your balcony late into the evening. This is a home you shouldn't just see, but experience.
So, what are you waiting for? Call us today for a viewing and experience for yourself how wonderful it is to live here. This is the opportunity to claim your own place in a vibrant neighborhood with everything within easy reach!
SPECIAL FEATURES:
- Built in 1929
- Freehold land
- Approx. 80 m² living space
- Active homeowners' association consisting of 3 apartments (€125 per month)
- Fully double-glazed windows
- Intergas central heating boiler from 2010
- Asking price €325,000
- Recently painted throughout the interior
Voorthuizenstraat 117
Den Haag
€ 325.000,- k.k.
Omschrijving
Lees meer
Kenmerken
Overdracht
- Vraagprijs
- € 325.000,- k.k.
- Status
- beschikbaar
- Aanvaarding
- in overleg
Bouw
- Soort woning
- appartement
- Soort appartement
- portiekflat
- Aantal woonlagen
- 1
- Woonlaag
- 2
- Kwaliteit
- normaal
- Bouwvorm
- bestaande bouw
- Bouwperiode
- 1906-1930
- Open portiek
- nee
- Dak
- plat dak
- Voorzieningen
- tv kabel en glasvezel kabel
Energie
- Energielabel
- E
- Verwarming
- c.v.-ketel
- Warm water
- c.v.-ketel
- C.V.-ketel
- gas gestookte cv-ketel uit 2010 van Intergas, eigendom
Oppervlakten en inhoud
- Woonoppervlakte
- 78 m²
- Buitenruimte oppervlakte
- 6 m²
Indeling
- Aantal kamers
- 4
- Aantal slaapkamers
- 2
Lees meer
