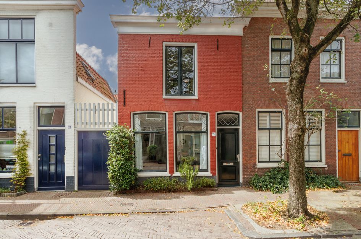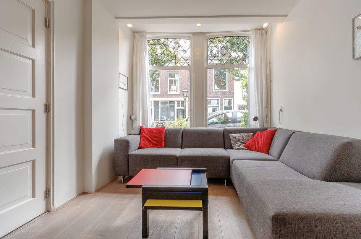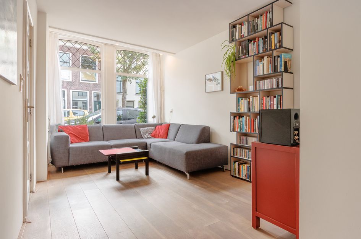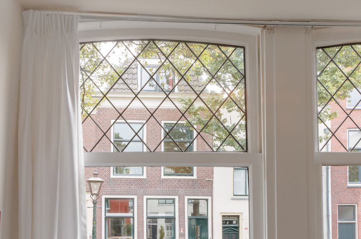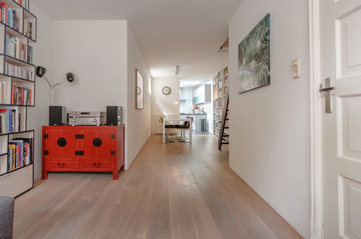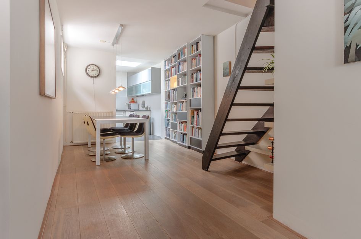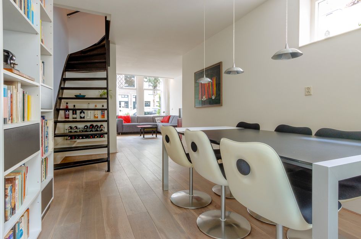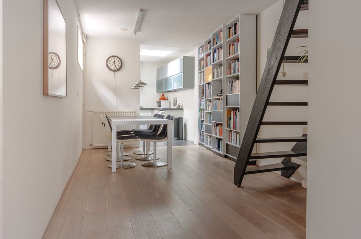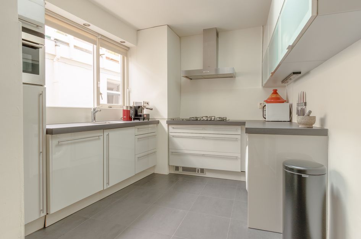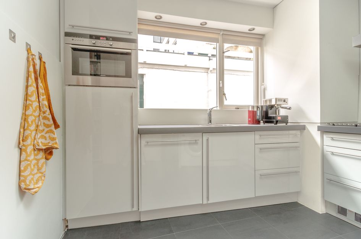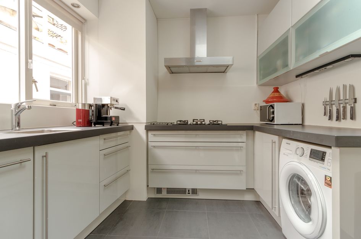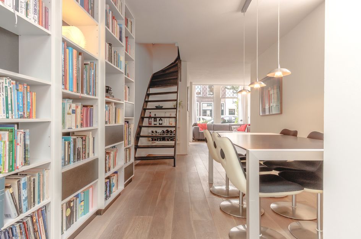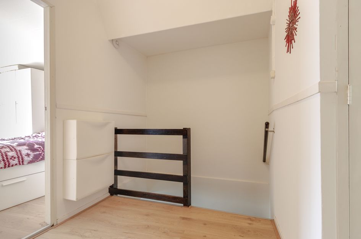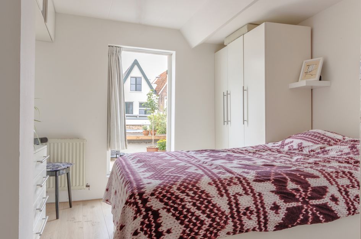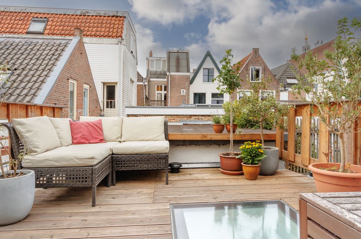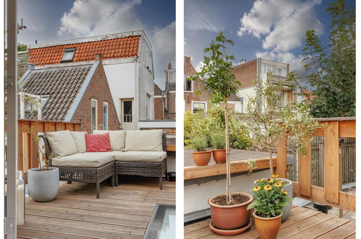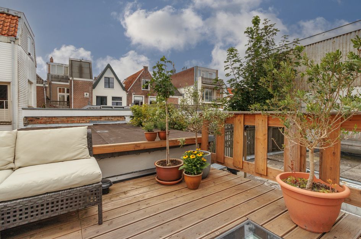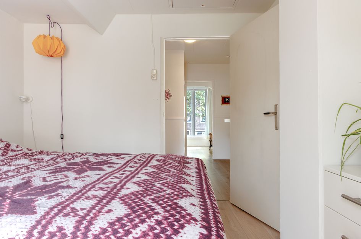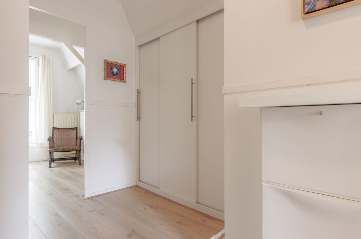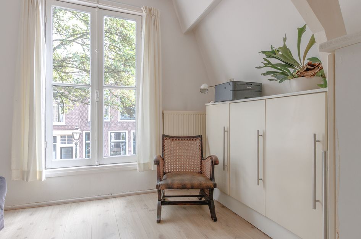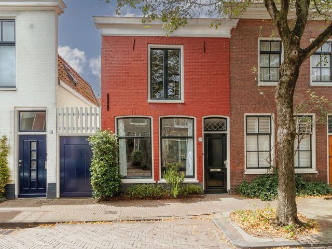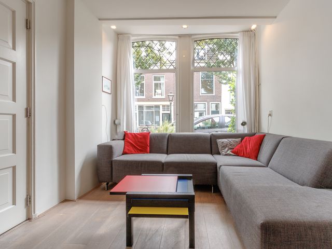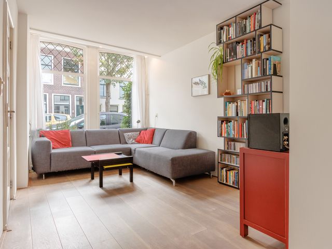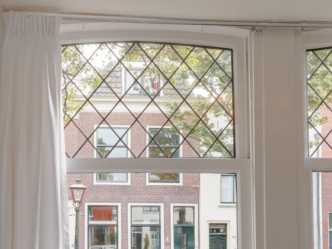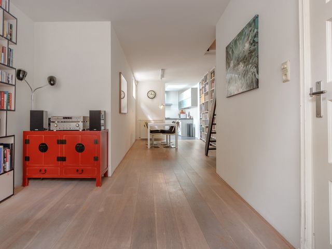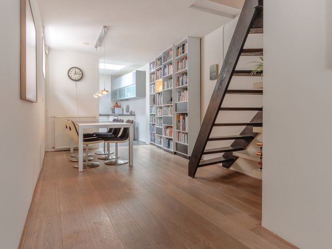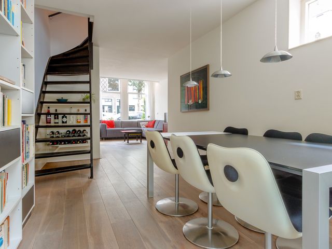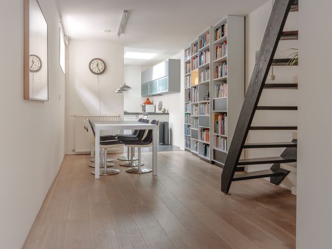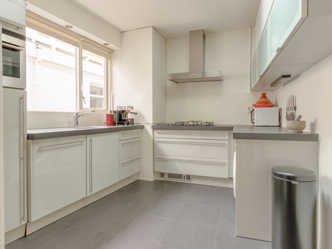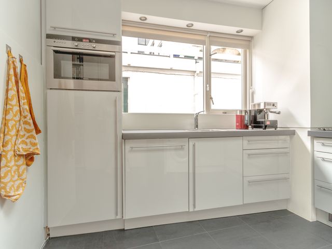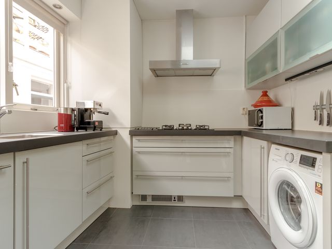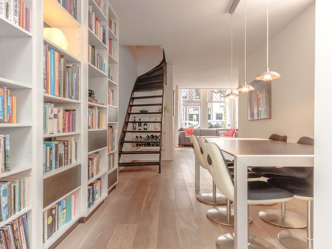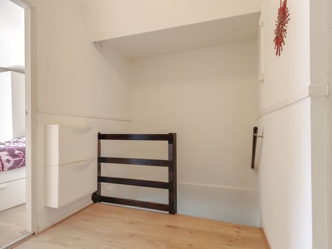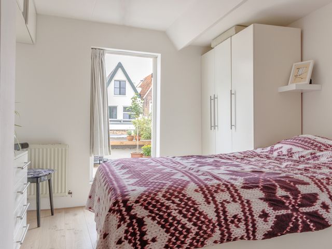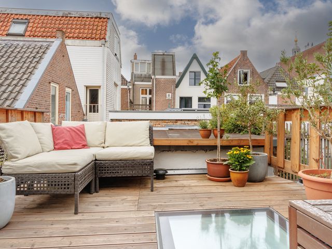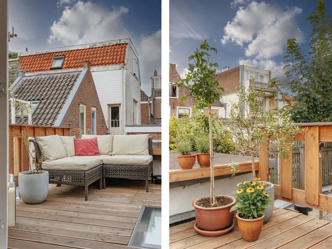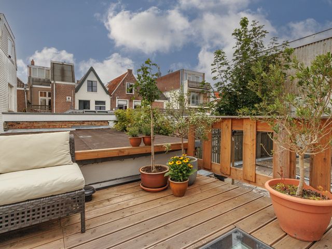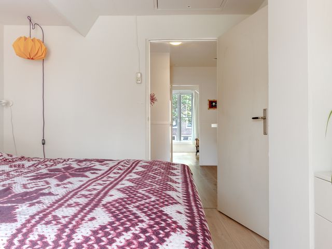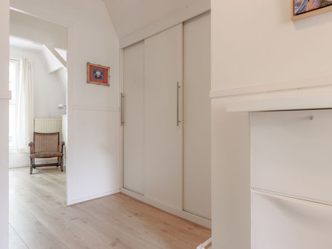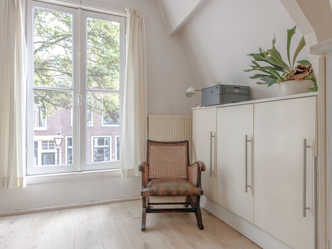English text see below
In het historische hart van Leiden ligt deze fraaie woning. Deze sfeervolle en gemoderniseerde stadswoning beschikt o.a. over ruime woonkamer met moderne keuken, 2 slaapkamers en een heerlijk dakterras op het Westen. Wat een unieke locatie!
De gezellige Vollersgracht kenmerkt zich door de vele monumentale historische panden en is een brede rustige straat met veel groen. In de directe omgeving ligt de prachtige Leidse schouwburg, museum de Lakenhal, het groene Singelpark, de markt en alle benodigde winkels. Ook zijn de terrassen, restaurants en cafés lopend bereikbaar. Op korte fietsafstand vind je het Centraal Station, diverse sportmogelijkheden, het Bio Science Park en ziekenhuizen.
Bekijk ook de bezichtigingsvideo!
Indeling:
Begane grond:
Entree, hal met toegang tot een toilet met fonteintje, de meterkast en de royale woonkamer. De woonkamer bestaat uit een zitgedeelte, een eetgedeelte en een open grote moderne lichte keuken, voorzien van tegels en met dakraam. Aan de voorzijde mooie originele hoge ramen met glas in lood (dubbelglas). De zonnige keuken beschikt over diverse inbouwapparatuur met o.a. een vaatwasser, koel/vries combinatie, oven, 4-pits gasfornuis met afzuigkap en veel kastruimte. De begane grond is verder voorzien van een mooie houten vloer.
1e verdieping:
Ruime overloop met toegang tot de 2 slaapkamers, de badkamer en een vaste inbouwkast. De lichte slaapkamer aan de achterzijde heeft toegang tot een heerlijk dakterras met uitzicht op de historische binnenstad. Bijzonder is het dakraam (van de keuken op de begane grond) midden op het terras waar je gewoon overheen kan lopen en waardoor het hele dakterras te benutten is. Vanuit de slaapkamer is een vliering bereikbaar voor extra bergruimte.
De sfeervolle (slaap)kamer aan de voorzijde heeft hoge ramen en originele balken. De badkamer heeft een douche en een wastafel en mechanische ventilatie. De hele 1ste verdieping is voorzien van een fraaie laminaatvloer.
Er is een recent bouwtechnisch rapport beschikbaar.
Bijzonderheden:
- Bouwjaar voor 1750
- Beschermd stadsgezicht
- Gebruiksoppervlakte wonen 73m2
- Gebouw gebonden buitenruimte (balkon/dakterras) 10m2
- Perceeloppervlakte 50m2
- Inhoud 236m3
- Energielabel D
- Betonvloer BG
- Bijna overal dubbelglas, waarvan het merendeel HR++
- Glas in lood in dubbelglas
- Meterkast 4 groepen smelt
- CV Vaillant 2020
- Monumentenglas voorzijde
- Vliering (halve achterin)
- Oplevering in overleg
- Parkeervergunning op aanvraag
Bij woningen ouder dan 30 jaar hanteren wij standaard een ouderdoms- en asbestclausule.
------------------------------------------------------------------------------------------------------
In the historic heart of Leiden, you'll find this charming home. This atmospheric and modernized city house features a spacious living room with a modern kitchen, 2 bedrooms, and a lovely west-facing roof terrace. What a unique location!
The cozy Vollersgracht is characterized by its many historic monumental buildings and is a wide, quiet street with plenty of greenery. In the immediate vicinity, you'll find the beautiful Leidse Schouwburg theater, the Lakenhal museum, the green Singelpark, the market, and all necessary shops. Terraces, restaurants, and cafes are also within walking distance. Leiden Central Station, various sports facilities, the Bio Science Park, and hospitals are just a short bike ride away.
Be sure to watch the viewing video!
Layout:
Ground Floor:
Entrance hall with access to a toilet with a small sink, the meter cupboard, and the spacious living room. The living room consists of a sitting area, a dining area, and a large modern, bright open kitchen with tiles and a skylight. At the front, beautiful original high windows with stained glass (double glazing) add to the charm. The sunny kitchen is equipped with various built-in appliances, including a dishwasher, fridge/freezer combination, oven, 4-burner gas stove with extractor hood, and ample cabinet space. The ground floor also features a beautiful wooden floor.
First Floor:
Spacious landing with access to 2 bedrooms, the bathroom, and a built-in wardrobe. The bright bedroom at the rear has access to a delightful roof terrace with views of the historic city center. A unique feature is the skylight (from the kitchen on the ground floor) in the middle of the terrace, which you can walk over, allowing the entire roof terrace to be utilized. The bedroom also provides access to a loft for additional storage space. The charming (bed)room at the front has high windows and original beams. The bathroom includes a shower, sink, and mechanical ventilation. The entire first floor has a beautiful laminate floor.
A recent construction technical report is available.
Details:
- Built before 1750
- Listed building
- Usable living area: 73 m²
- Building-related outdoor space (balcony/roof terrace): 10 m²
- Plot size: 50 m²
- Volume: 236 m³
- Energy label: D
- Concrete ground floor
- Almost entirely double-glazed, mostly HR++
- Stained glass in double glazing
- Meter cupboard with 4 fuses
- Central heating: Vaillant 2020
- Monument glass at the front
- Loft (half at the rear)
- Delivery in consultation
- Parking permit available upon request
For homes older than 30 years, we standardly apply an age and asbestos clause.
Vollersgracht 29
Leiden
€ 495.000,- k.k.
Omschrijving
Lees meer
Kenmerken
Overdracht
- Vraagprijs
- € 495.000,- k.k.
- Status
- beschikbaar
- Aanvaarding
- in overleg
Bouw
- Soort woning
- woonhuis
- Soort woonhuis
- eengezinswoning
- Type woonhuis
- hoekwoning
- Aantal woonlagen
- 2
- Bouwvorm
- bestaande bouw
- Dak
- zadeldak
- Bijzonderheden
- beschermd stads- of dorpsgezicht
Energie
- Energielabel
- D
- Verwarming
- c.v.-ketel
- Warm water
- c.v.-ketel
- C.V.-ketel
- gas gestookte combi-ketel uit 2020 van vaillant, eigendom
Oppervlakten en inhoud
- Woonoppervlakte
- 73 m²
- Perceeloppervlakte
- 50 m²
- Inhoud
- 236 m³
Indeling
- Aantal kamers
- 3
- Aantal slaapkamers
- 2
Buitenruimte
- Ligging
- in centrum
Garage / Schuur / Berging
- Parkeergelegenheid
- betaald parkeren en parkeervergunningen
Lees meer
