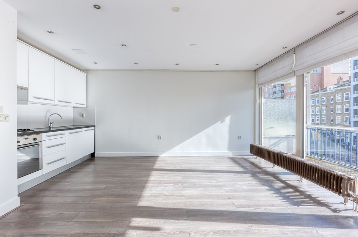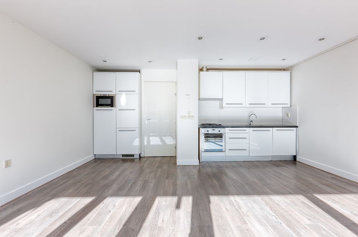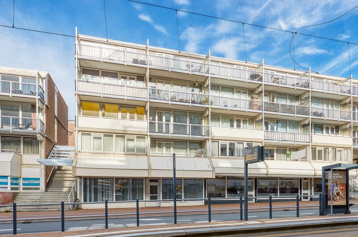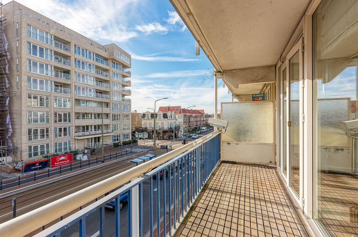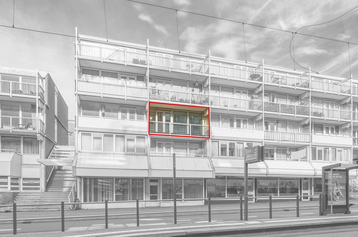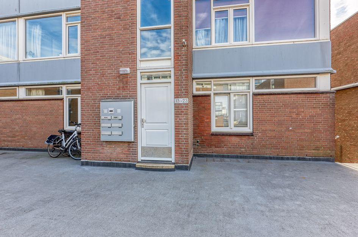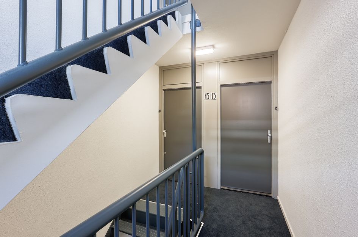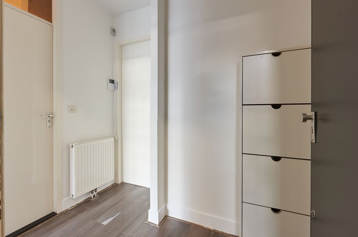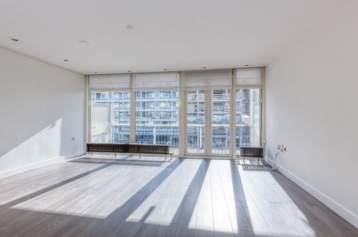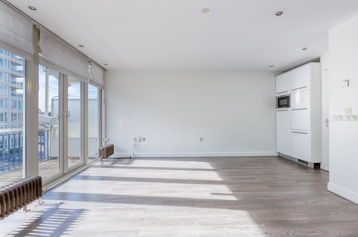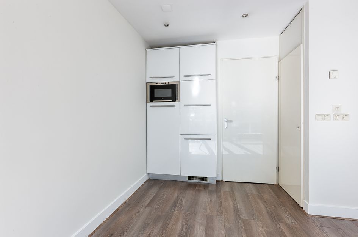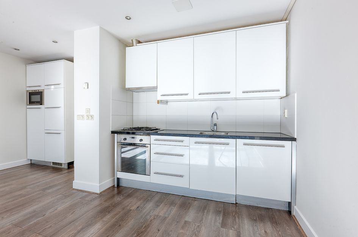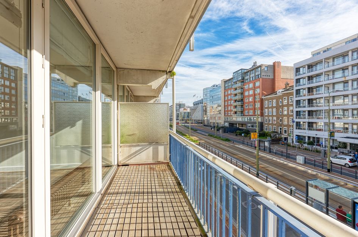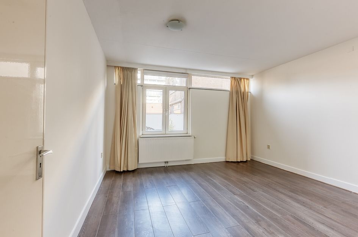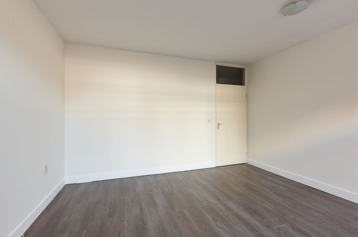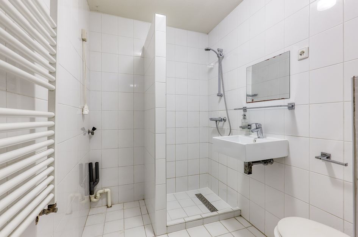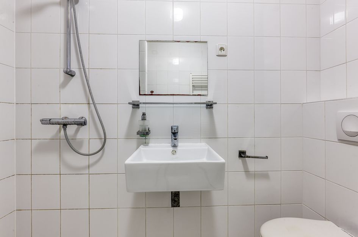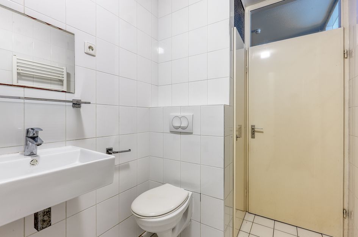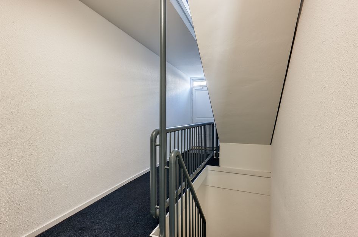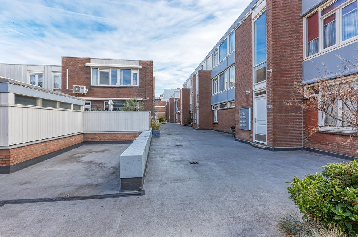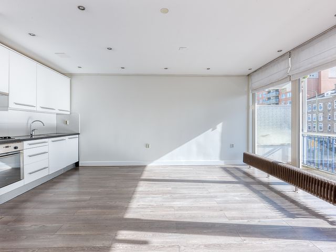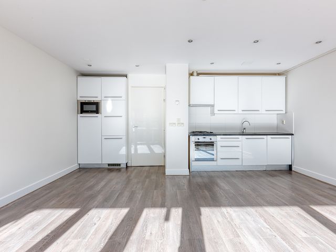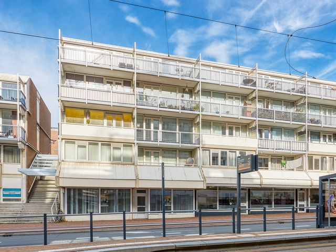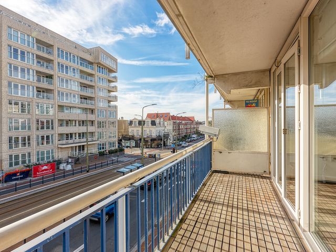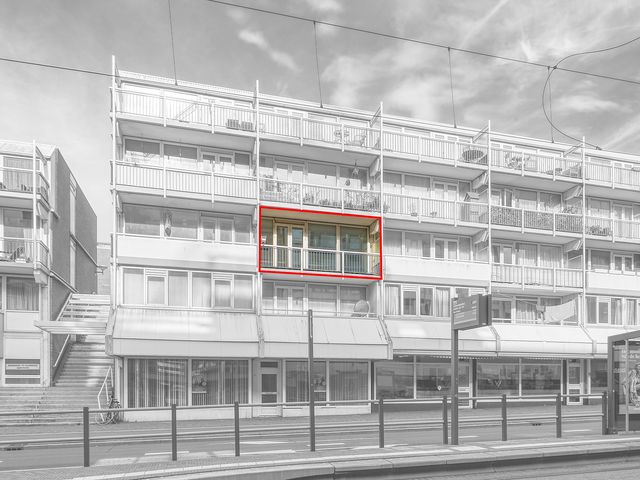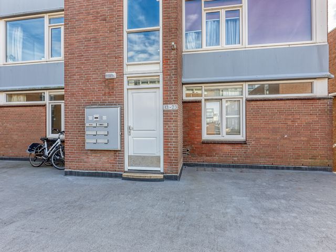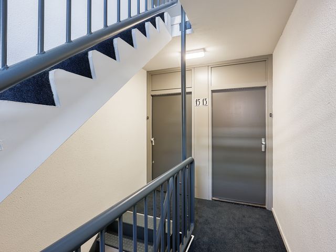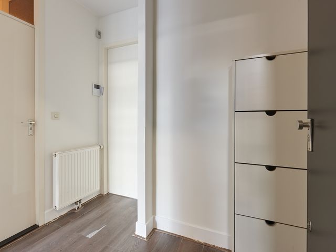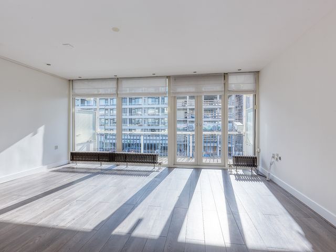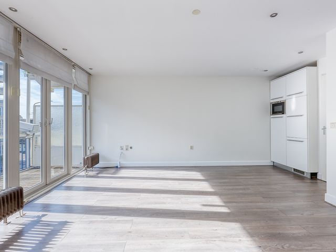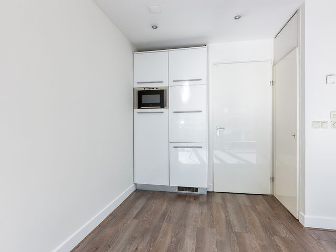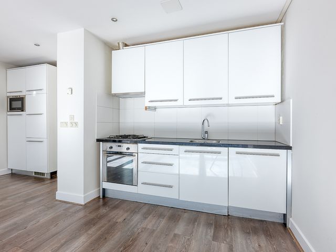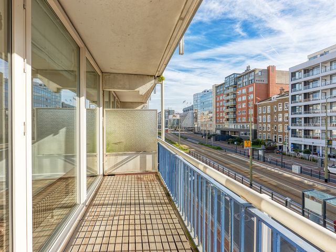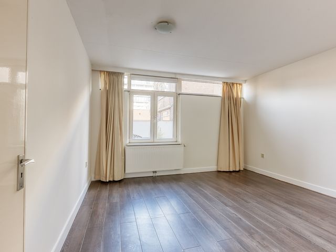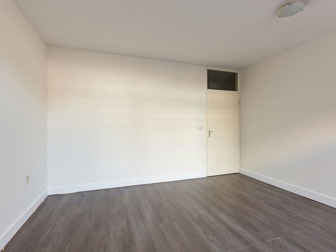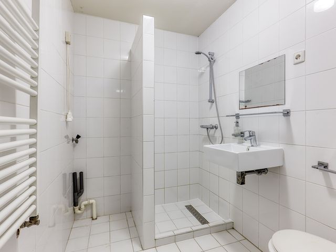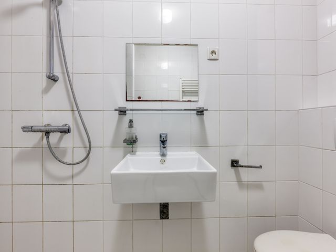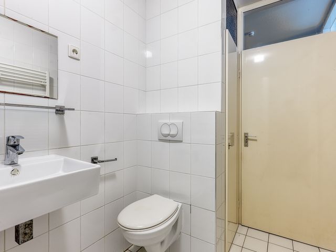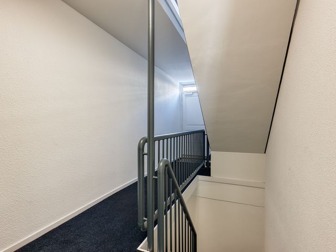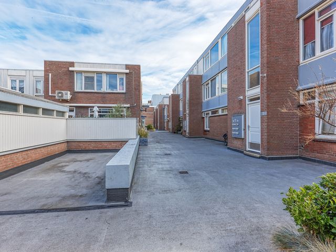ENGLISH TEXT BELOW.
Goed onderhouden appartement nabij de zee, dus direct genieten van het strand en de zilte zeelucht.
Vraag een bezichtiging aan via Funda, Pararius of website GRIP.
Goed onderhouden comfortabel 2-kamer appartement (circa 54 m² woonoppervlak) met balkon, gelegen op de tweede verdieping aan binnenterrein/voetgangersgebied, met berging in de onderbouw.
Het complex ligt in de nabijheid van het historische Kurhaus, het Circustheater, bioscoop en het Casino; nabij de duinen, strand, boulevard en winkelstraten als de Gentsestraat, de Stevinstraat en de Keizerstraat. Het Centrum van Den Haag is ca. 15 minuten met de fiets of het openbaar vervoer bereikbaar en de gezellige Frederik Hendriklaan ligt op ca. 10 fietsminuten afstand.
Woningplattegrond aan het eind van de fotoserie.
Indeling:
Eigen entree woning via verhoogd binnenterrein/voetgangersgebied. Afgesloten portiek met bellentableau (videofoon) en brievenbussen. Toegang tot de 2e verdieping; hal, lichte woonkamer (ca. 5,30 x 5,27 m) met laminaatvloer, plafond met inbouw verlichting en dubbele deuren naar ruim balkon, moderne open keuken voorzien van witte Ikea inbouwkeuken, vaatwasser, koel-/vrieskast, kookplaat, oven, magnetron en (motorloze) afzuigkap, meterkast, balkon (ca. 1,39 x 5,47 m) gelegen op het Zuidoosten, wit betegelde badkamer (ca. 1,70 x 2,95 m) voorzien van inloop douche, wastafel, handdoek radiator, zwevend toilet en opstelplaats wasmachine/droger, kast met CV combiketel, royale slaapkamer (ca. 4,03 x 3,98 m) voorzien van laminaatvloer.
Bijzonderheden:
- Goed onderhouden woning en complex
- Strak gestucte wanden
- Bouwjaar 1977
- Openbaar parkeren, parkeervergunning 1e auto € 90,00 per jaar (2023)
- Erfpachtgrond voor onbepaalde tijd, canon € 419,74 per jaar (t/m 2030),
gemeente Den Haag is eigenaar van de grond
- Actieve en financieel degelijke Vereniging van Eigenaren (VvE) met een bijdrage
van € 137,03 per maand.
Professionele VvE administrateur (VB REM gevestigd te Den Haag)
- Kunststof kozijnen met dubbel glas
- Energielabel D
- Woonoppervlak ca. 54 m², balkon ca. 8 m²
- Mechanische afzuiging
- Verwarming en warm water door middel van CV-combiketel (Vaillant thermo compact, gas/eigendom)
- Eigen berging van ca. 3 m² in de onderbouw
- Materialen-/ouderdomsclausule en niet bewoningsclausule (verkoper heeft niet in
de woning gewoond) van toepassing
- Oplevering in overleg.
*******************************************************
Well maintained apartment near the sea, so you can immediately enjoy the beach and the salty sea air.
Request a viewing via Funda, Pararius or website GRIP.
Well maintained comfortable 2-room apartment (approximately 54 m² living space) with balcony, located on the second floor at courtyard/pedestrian area, with storage room in the basement.
The complex is located close to the historic Kurhaus, the Circustheater, cinema and the Casino; near the dunes, beach, boulevard and shopping streets such as Gentsestraat, Stevinstraat and Keizerstraat. The center of The Hague is approximately 15 minutes away by bike or public transport and the cozy Frederik Hendriklaan is approximately 10 minutes by bike.
Floor plan at the end of the photo series.
Layout:
Private entrance to the house via a raised courtyard/pedestrian area. Closed porch with doorbells (videophone) and mailboxes. Access to the 2nd floor; hall, bright living room (approx. 5.30 x 5.27 m) with laminate flooring, ceiling with built-in lighting and double doors to spacious balcony, modern open kitchen with white Ikea fitted kitchen, dishwasher, fridge/freezer, hob, oven, microwave and (motorless) extractor hood, meter cupboard, balcony (approx. 1.39 x 5.47 m) located on the Southeast, white tiled bathroom (approx. 1.70 x 2.95 m) with walk-in shower, washbasin, towel radiator, toilet and space for washing machine/dryer, cupboard with central heating combination gasboiler, spacious bedroom (approx. 4.03 x 3.98 m) with laminate flooring.
Particularities:
- Well-maintained house and complex
- Plastered walls
- Year of construction 1977
- Public parking, parking permit for 1st car € 90.00 per year (2023)
- Ground lease for an indefinite period (eeuwigdurend), canon € 419.74 per year
(until 2030), municipality The Hague owns the ground
- Active and financially sound Owners' Association (VvE) with a contribution
from € 137.03 per month.
Professional homeowners' association administrator (VB REM located in The Hague)
- Plastic frames with double glazing
- Energy label D
- Living area approx. 54 m², balcony approx. 8 m²
- Mechanical extraction
- Heating and hot water through central heating combination boiler (Vaillant thermo compact, gas/owned)
- Own storage room of approx. 3 m² in the basement
- Materials/age clause and non-occupancy clause (seller has not lived in the home)
applies
- Delivery in consultation.
Well maintained apartment near the sea, so you can immediately enjoy the beach and the salty sea air.
Request a viewing via Funda, Pararius or website GRIP.
Well maintained comfortable 2-room/1 bedroom apartment (approximately 54 m² living space) with balcony, located on the second floor at courtyard/pedestrian are, with storage room in the basement.
The complex is located close to the historic Kurhaus, the Circustheater, cinema and the Casino; near the dunes, beach, boulevard and shopping streets such as Gentsestraat, Stevinstraat and Keizerstraat. The center of The Hague is approximately 15 minutes away by bike or public transport and the cozy Frederik Hendriklaan is approximately 10 minutes by bike.
Floor plan at the end of the photo series.
Layout:
Private entrance to the house via a raised courtyard/pedestrian area. Closed porch with doorbells (videophone) and mailboxes. Access to the 2nd floor; hall, bright living room (approx. 5.30 x 5.27 m) with laminate flooring, ceiling with built-in lighting and double doors to spacious balcony, modern open kitchen with white Ikea fitted kitchen, dishwasher, fridge/freezer, hob, oven, microwave and (motorless) extractor hood, meter cupboard, balcony (approx. 1.39 x 5.47 m) located on the Southeast, white tiled bathroom (approx. 1.70 x 2.95 m) with walk-in shower, washbasin, towel radiator, toilet and space for washing machine/dryer, cupboard with central heating combination gasboiler, spacious bedroom (approx. 4.03 x 3.98 m) with laminate flooring.
Particularities:
- Well-maintained house and complex
- Plastered walls
- Year of construction 1977
- Public parking, parking permit for 1st car € 90.00 per year (2023)
- Ground lease for an indefinite period (eeuwigdurend), canon € 419.74 per year
(until 2030), municipality The Hague owns the ground
- Active and financially sound Owners' Association (VvE) with a contribution
from € 137.03 per month.
Professional homeowners' association administrator (VB REM located in The Hague)
- Plastic frames with double glazing
- Energy label D
- Living area approx. 54 m², balcony approx. 8 m²
- Mechanical extraction
- Heating and hot water through central heating combination boiler (Vaillant thermo compact, gas/owned)
- Own storage room of approx. 3 m² in the basement
- Materials/age clause and non-occupancy clause (seller has not lived in the home)
applies
- Delivery in consultation.
Vierloper 15
Den Haag
€ 250.000,- k.k.
Omschrijving
Lees meer
Kenmerken
Overdracht
- Vraagprijs
- € 250.000,- k.k.
- Status
- beschikbaar
- Aanvaarding
- in overleg
Bouw
- Soort woning
- appartement
- Soort appartement
- portiekflat
- Aantal woonlagen
- 1
- Woonlaag
- 2
- Kwaliteit
- normaal
- Bouwvorm
- bestaande bouw
- Bouwperiode
- 1971-1980
- Open portiek
- nee
- Dak
- plat dak
- Keurmerken
- energie Prestatie Advies
- Voorzieningen
- mechanische ventilatie
Energie
- Energielabel
- D
- Verwarming
- c.v.-ketel
- Warm water
- c.v.-ketel
- C.V.-ketel
- combi-ketel van Vaillant thermo compact, eigendom
Oppervlakten en inhoud
- Woonoppervlakte
- 54 m²
- Buitenruimte oppervlakte
- 7 m²
Indeling
- Aantal kamers
- 2
- Aantal slaapkamers
- 1
Buitenruimte
- Ligging
- open ligging
Garage / Schuur / Berging
- Schuur/berging
- inpandig
Lees meer
