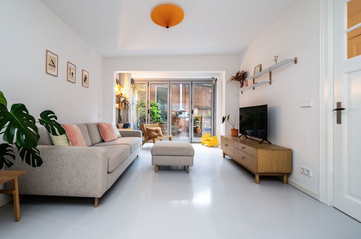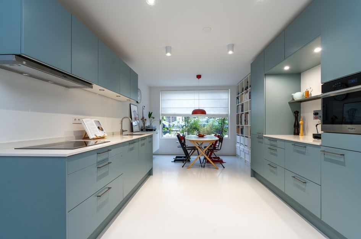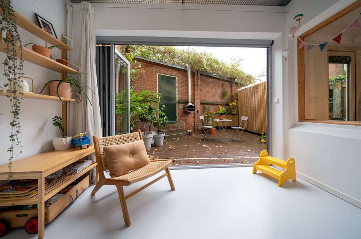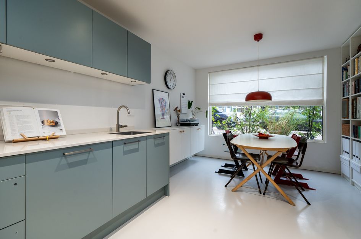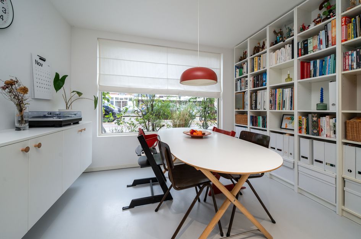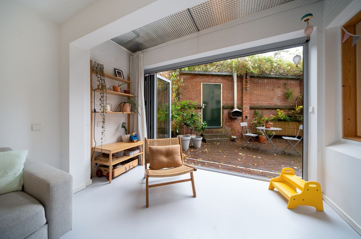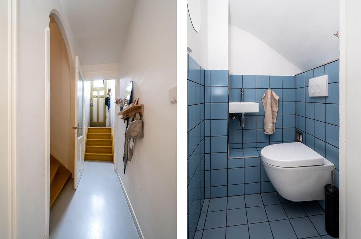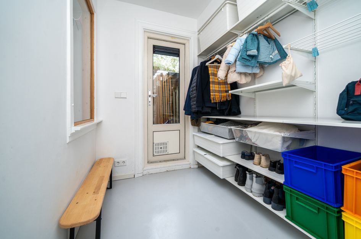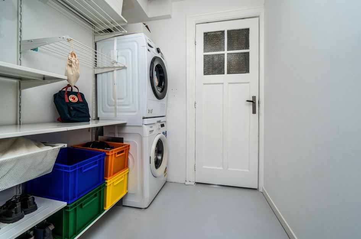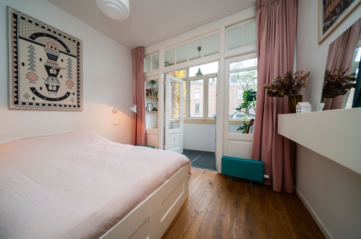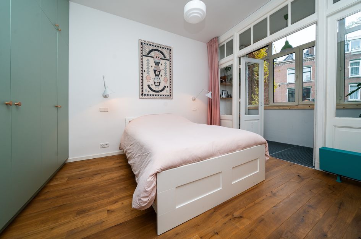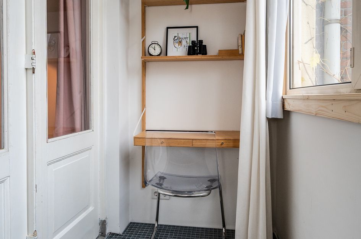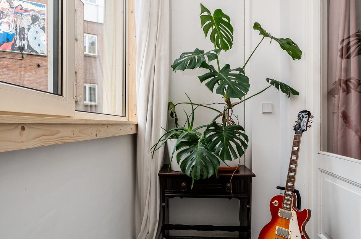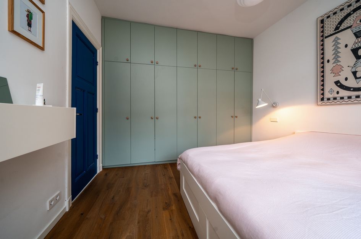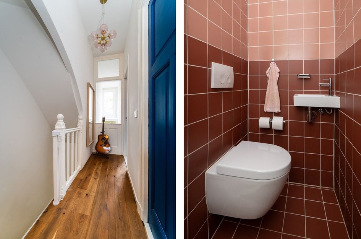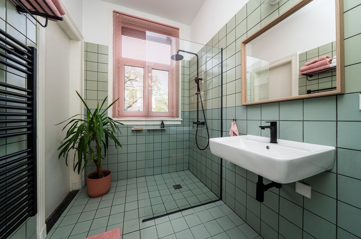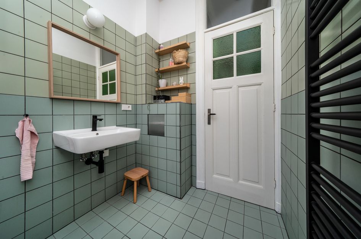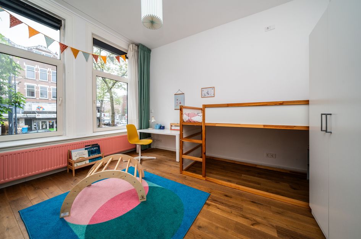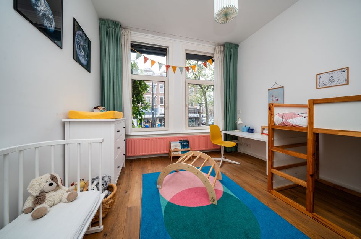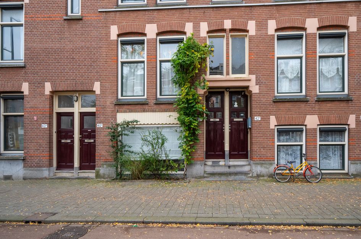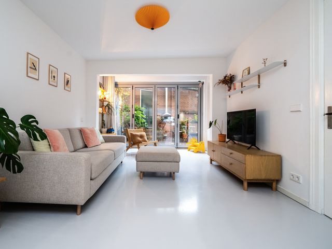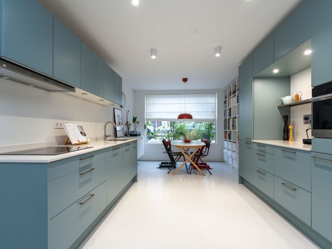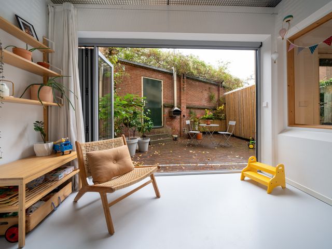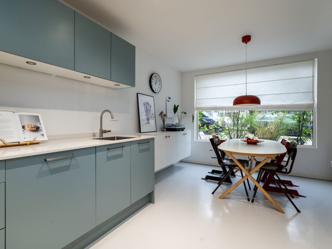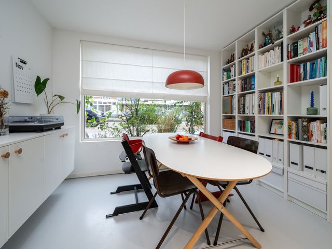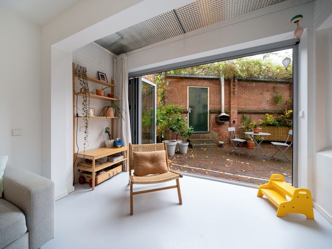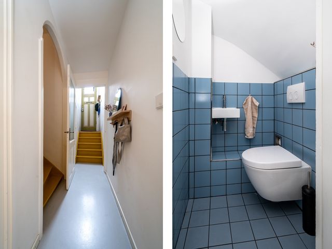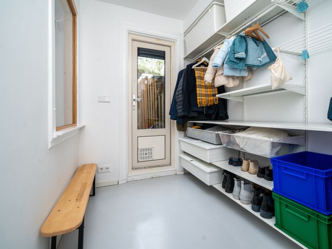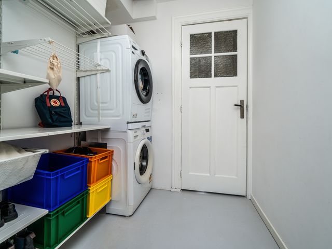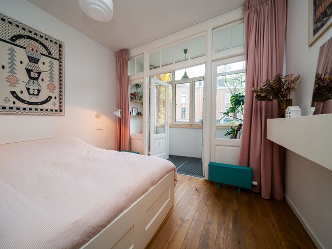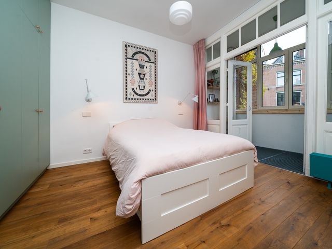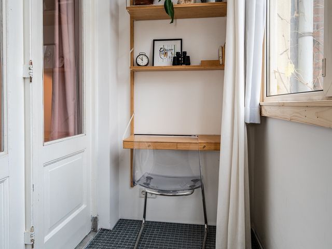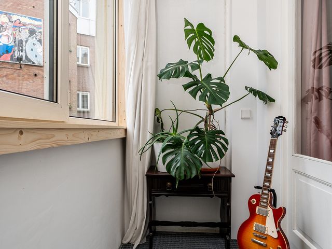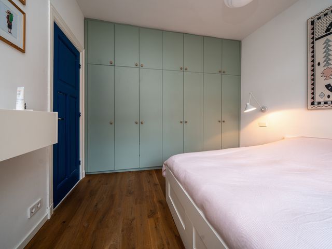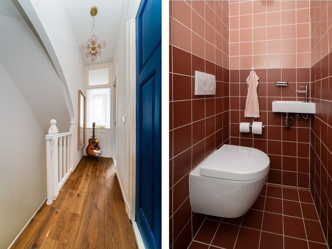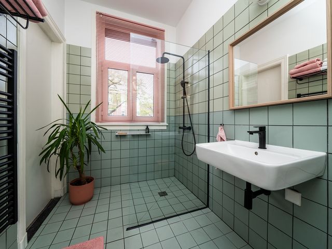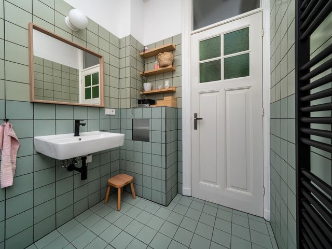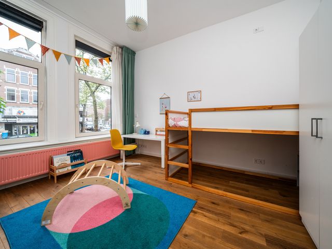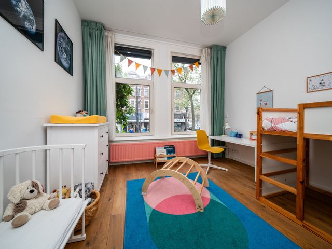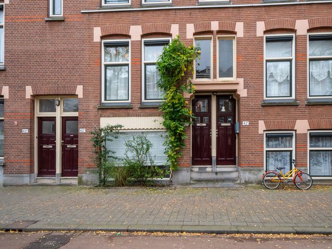Ruim en tot in de puntjes afgewerkt dubbele benedenhuis met twee woonlagen en stadstuin. De woning is in 2019/2020 compleet gerenoveerd en biedt verrassend veel ruimte. Met beneden een lichte doorzonwoonkamer met prachtige open keuken en twee grote slaapkamers boven is er aan ruimte geen gebrek. De woning is tot in de perfectie afgewerkt, wat zorgt voor een luxe uitstraling. Gelegen om de hoek van de statige Heemraadssingel geniet u van het beste van de stad.
De ligging is uitstekend te noemen!
Rotterdam West is “hip and happening”, een steeds populairder wordende Rotterdamse locatie, midden in de stad, midden in het leven. De woning is dichtbij het Mathenesserplein en het Middellandplein, gezellige pleinen waaraan de afgelopen jaren veel nieuwe, hippe zaakjes geopend zijn. Ook de Nieuwe Binnenweg is dichtbij met leuke winkels, koffiebarretjes (UEB) en leuke cafés/restaurants zoals het Café Stein, Café Bakeliet en Rijke en de Wit.
Ook in de straat zijn diverse winkels, cafés en restaurantjes te vinden. Daarnaast is de tramhalte op steenworp afstand met een goede verbinding tot Rotterdam Centraal. Uitvalswegen richting Den Haag, Amsterdam en Utrecht liggen op vijf minuten rijafstand.
Indeling
Souterrain
Entree middels mooie authentieke voordeur met toegang tot de hal met klein trappetje naar beneden. De hal biedt toegang tot een grote garderobekast, kast voor de Cv-installatie, toilet, wasruimte en de woonkamer met open keuken.
De ruime, lichte woonkamer met een fraaie PU-gietvloer beschikt over vloerverwarming en heeft volledig gestucte wanden. Er is een Smart home thermostaat systeem (Tado), een intelligente thermostaat voor het verwarmingssysteem en de vloerverwarming.
De grote harmonicadeuren met veel glasoppervlakte zorgen voor veel lichtinval en zijn helemaal open te schuiven. Met de deuren helemaal open is er een mooie verbinding tussen de woonkamer en de stadstuin.
De stadstuin is volledig betegeld en heeft een houten tuinkast voor het opbergen van spullen. Er zijn buitenstopcontacten en er is een wateraansluiting. De buitenverlichting zorgt voor een mooie sfeer in de avonduren. Met de mooie buitenkachel, die ook gebruikt kan worden als barbecue, zorg je voor gezellige lange zomeravonden. De tuin is op het zonnige zuiden gelegen, veel licht in zowel de zomer als de winter!
Er is een achterom die uitkomt in de Gerrit Jan Mulderstraat. Ideaal is dat de Jumbo aan de overkant van de straat zit. U loopt met uw boodschappen zo de tuin in.
De keuken in het midden van de woning is modern en voorzien van inbouwapparatuur. Er is veel opbergruimte door de vele kasten in lichtblauwe kleurstelling. Het aanrechtblad is hoogglans wit in natuursteen uitgevoerd. Er is een 4-pits elektrische kookplaat, RVS-afzuiginstallatie, vaatwasser, koelkast, vriezer en inbouwoven. De nis biedt ruimte voor een mooi koffiezetapparaat en de inbouwspots zorgen voor extra licht.
Aan de voorzijde is er ruime voor een grote eettafel. Het grote raam zorgt voor veel lichtinval. Een hele fijne plek om tijd te besteden met vrienden en familie!
De kamer aan de achterzijde is net als de woonkamer grenzend aan de tuin. Ook vanuit deze kamer is de tuin te betreden. De kamer wordt nu als multifunctionele ruimte gebruikt met hierin de wasmachineaansluiting, maar is qua afmetingen ook geschikt als werk-/studeerkamer of als extra slaapkamer. Goed om te weten is dat de wasmachine ook bij de CV-ketel gezet kan worden.
Beletage
Boven zijn twee grote slaapkamers en een luxe badkamer met inloopdouche en een apart toilet. Ook deze gehele verdieping heeft een perfecte afwerking. De slaapkamers en hal beschikken over een mooie massief eikenhouten vloer en alle wanden zijn strak gestuct.
De slaapkamer aan de achterzijde heeft een op maat gemaakte kastenwand waardoor er veel opbergruimte is, maar toch een rustige uitstraling. Het oorspronkelijke balkon is dicht gemaakt. Hierdoor is een extra ruimte gecreëerd, ideaal als hobbyruimte of werk-/studeerplekje. De rastervloer zorgt voor extra lichtinval in de woonkamer.
De badkamer is grotendeels betegeld. Er is een inloopdouche met glazen wand en een wastafel. Een mooi detail is de zwarte design radiator die past bij de zwarte kranen en regendouche.
Afmetingen
Souterrain ca. 50 m²
Beletage ca. 48 m²
Totale woonoppervlakte: ca. 96 m²
Bijzonderheden:
- Recht van erfpacht (eeuwigdurende erfpacht met een afgekochte canon)
- Bouwjaar 1909, gerenoveerd in 2019/2020
- Alle elektriciteit is vernieuwd en aangepast op het gebruik.
- De verlichting regelbaar vanaf verschillende punten.
- Volledig voorzien van kunststof kozijnen met dubbele beglazing
- Energielabel D, geldig t/m 03-01-2029 (uitgegeven vóór renovatie)
- Verwarming/warm water: CV-ketel (Intergas HRE 28/24, 2019)
- Actieve VvE, maandelijkse bijdrage €152
- Oplevering in overleg
U bent van harte welkom om dit tot in de puntjes afgewerkte dubbele benedenhuis met twee woonlagen en stadstuin te bezichtigen!
De gegeven informatie is met zorgvuldigheid opgesteld, aan de juistheid kunnen echter geen rechten worden ontleend. Alle verstrekte informatie moet beschouwd worden als een uitnodiging tot het doen van een aanbod of om in onderhandeling te treden
---------------------------------------------------------------------------------------------------------------------------------------------------------------------------------------------------------------------------------------------
Spacious and finished to perfection, double ground floor house with two floors and city garden. The house was completely renovated in 2019/2020 and offers a surprising amount of space. With a bright living room downstairs with a beautiful open kitchen and two large bedrooms upstairs, there is no shortage of space. The house has been finished to perfection, which provides a luxurious appearance. Located around the corner from the stately Heemraadssingel, you can enjoy the best of the city.
The location is excellent!
Rotterdam West is “hip and happening”, an increasingly popular Rotterdam location, in the middle of the city, in the middle of life. The house is close to Mathenesserplein and Middellandplein, pleasant squares where many new, trendy businesses have opened in recent years. The Nieuwe Binnenweg is also close by with nice shops, coffee bars (UEB) and nice cafés/restaurants such as Café Stein, Café Bakeliet and Rijke en de Wit.
There are also various shops, cafes and restaurants in the street. In addition, the tram stop is a stone's throw away with a good connection to Rotterdam Central Station. Arterial roads to The Hague, Amsterdam and Utrecht are a five-minute drive away.
Layout
Basement
Entrance through beautiful authentic front door with access to the hall with small stairs down. The hall provides access to a large wardrobe, cupboard for the central heating system, toilet, laundry room and the living room with open kitchen.
The spacious, bright living room with a beautiful PU cast floor has underfloor heating and fully plastered walls. There is a Smart home thermostat system (Tado), an intelligent thermostat for the heating system and underfloor heating.
The large concertina doors with a lot of glass surface provide a lot of light and can be opened completely. With the doors completely open, there is a beautiful connection between the living room and the city garden.
The city garden is fully tiled and has a wooden garden cupboard for storing things. There are outdoor sockets and a water connection. The outdoor lighting creates a beautiful atmosphere in the evenings. With the beautiful outdoor stove, which can also be used as a barbecue, you can enjoy cozy long summer evenings. The garden is located on the sunny south, lots of light in both summer and winter!
There is a back entrance that leads to Gerrit Jan Mulderstraat. It is ideal that the Jumbo is across the street. You can walk straight into the garden with your groceries.
The kitchen in the middle of the house is modern and equipped with built-in appliances. There is plenty of storage space due to the many cupboards in a light blue color scheme. The countertop is made of high-gloss white natural stone. There is a 4-burner electric hob, stainless steel extractor system, dishwasher, refrigerator, freezer and built-in oven. The niche offers space for a nice coffee maker and the recessed spotlights provide extra light.
At the front there is room for a large dining table. The large window provides plenty of light. A very nice place to spend time with friends and family!
The room at the rear, like the living room, is adjacent to the garden. The garden can also be accessed from this room. The room is now used as a multifunctional room with a washing machine connection, but in terms of dimensions it is also suitable as a work/study room or as an extra bedroom. It is good to know that the washing machine can also be placed near the boiler.
Beletage
Upstairs there are two large bedrooms and a luxurious bathroom with a walk-in shower and a separate toilet. This entire floor also has a perfect finish. The bedrooms and hall have a beautiful solid oak floor and all walls are tightly plastered.
The bedroom at the rear has a custom-made cupboard wall, providing plenty of storage space, but still a quiet appearance. The original balcony has been closed off. This has created an extra space, ideal as a hobby room or work/study spot. The grid floor provides extra light in the living room.
The bathroom is largely tiled. There is a walk-in shower with a glass wall and a sink. A nice detail is the black design radiator that matches the black taps and rain shower.
Dimensions
Basement approx. 50 m²
Beletage approx. 48 m²
Total living area: approx. 96 m²
Details:
- Leasehold right (perpetual leasehold with a surrendered ground rent)
- Year of construction 1909, renovated in 2019/2020
- All electricity has been renewed and adapted to use.
- The lighting can be controlled from different points.
- Fully equipped with plastic frames with double glazing
- Energy label D, valid until 03-01-2029 (issued before renovation)
- Heating/hot water: central heating boiler (Intergas HRE 28/24, 2019)
- Active VvE, monthly contribution €152
- Delivery in consultation
You are very welcome to view this meticulously finished double ground floor house with two floors and city garden!
The information provided has been prepared with care, but no rights can be derived from its accuracy. All information provided must be regarded as an invitation to make an offer or to enter into negotiations
Spacious and perfectly finished double ground floor house with two living floors and city garden. The house was completely renovated in 2019/2020 and offers a surprising amount of space. With a bright living room with beautiful open kitchen downstairs and two large bedrooms upstairs, there is no shortage of space. The house is finished to perfection, which ensures a luxurious appearance. Located around the corner from the stately Heemraadssingel, you can enjoy the best of the city.
The location is excellent!
Rotterdam West is “hip and happening”, an increasingly popular Rotterdam location, in the middle of the city, in the middle of life. The house is close to Mathenesserplein and Middellandplein, cozy squares where many new, trendy shops have opened in recent years. The Nieuwe Binnenweg is also close by with nice shops, coffee bars (UEB) and nice cafes/restaurants such as Café Stein, Café Bakeliet and Rijke en de Wit.
Various shops, cafes and restaurants can also be found in the street. In addition, the tram stop is a stone's throw away with a good connection to Rotterdam Central. Highways to The Hague, Amsterdam and Utrecht are a five-minute drive away.
Layout
Basement
Entrance through a beautiful authentic front door with access to the hall with a small staircase down. The hall provides access to a large wardrobe, cupboard for the central heating system, toilet, laundry room and the living room with open kitchen.
The spacious, bright living room with a beautiful PU cast floor has underfloor heating and has fully plastered walls. There is a Smart home thermostat system (Tado), an intelligent thermostat for the heating system and the underfloor heating.
The large accordion doors with a lot of glass surface provide a lot of light and can be slid open completely. With the doors completely open, there is a nice connection between the living room and the city garden.
The city garden is fully tiled and has a wooden garden shed for storing things. There are outdoor sockets and a water connection. The outdoor lighting provides a nice atmosphere in the evenings. With the beautiful outdoor stove, which can also be used as a barbecue, you can enjoy long, cozy summer evenings. The garden is located on the sunny south, lots of light in both summer and winter!
There is a back entrance that leads to the Gerrit Jan Mulderstraat. The ideal thing is that the Jumbo is across the street. You can walk straight into the garden with your groceries.
The kitchen in the middle of the house is modern and equipped with built-in appliances. There is plenty of storage space due to the many cabinets in light blue color scheme. The countertop is high-gloss white in natural stone. There is a 4-burner electric hob, stainless steel extractor, dishwasher, refrigerator, freezer and built-in oven. The niche offers space for a nice coffee maker and the built-in spotlights provide extra light.
At the front there is room for a large dining table. The large window provides plenty of light. A very nice place to spend time with friends and family!
The room at the rear is, just like the living room, adjacent to the garden. The garden can also be accessed from this room. The room is now used as a multifunctional space with a washing machine connection, but in terms of dimensions it is also suitable as a work/study room or as an extra bedroom. It is good to know that the washing machine can also be placed near the central heating boiler.
Beletage
Upstairs are two large bedrooms and a luxurious bathroom with a walk-in shower and a separate toilet. This entire floor also has a perfect finish. The bedrooms and hall have a beautiful solid oak floor and all walls are smoothly plastered.
The bedroom at the rear has a custom-made wardrobe wall, which provides plenty of storage space, but still has a calm appearance. The original balcony has been closed off. This has created an extra space, ideal as a hobby room or work/study area. The grid floor provides extra light in the living room.
The bathroom is largely tiled. There is a walk-in shower with a glass wall and a sink. A nice detail is the black design radiator that matches the black taps and rain shower.
Dimensions
Basement approx. 50 m²
Beletage approx. 48 m²
Total living area: approx. 98 m²
Special features:
- Right of leasehold (perpetual leasehold with a redeemed canon)
- Built in 1909, renovated in 2019/2020
- All electricity has been renewed and adapted to use.
- The lighting can be adjusted from various points.
- Fully equipped with plastic frames with double glazing
- Energy label D, valid until 03-01-2029 (issued before renovation)
- Heating/hot water: CV boiler (Intergas HRE 28/24, 2019)
- Active VvE, monthly contribution €152
- Delivery in consultation
Vierambachtsstraat 42A
Rotterdam
€ 425.000,- k.k.
Omschrijving
Lees meer
Kenmerken
Overdracht
- Vraagprijs
- € 425.000,- k.k.
- Status
- verkocht onder voorbehoud
- Aanvaarding
- in overleg
Bouw
- Soort woning
- appartement
- Soort appartement
- dubbel benedenhuis
- Aantal woonlagen
- 2
- Woonlaag
- 1
- Kwaliteit
- luxe
- Bouwvorm
- bestaande bouw
- Bouwperiode
- 1906-1930
- Open portiek
- nee
- Dak
- zadeldak
Energie
- Energielabel
- D
- Verwarming
- c.v.-ketel en vloerverwarming gedeeltelijk
- Warm water
- c.v.-ketel
- C.V.-ketel
- gas gestookte combi-ketel uit 2019 van Intergas HRE 28/24, eigendom
Oppervlakten en inhoud
- Woonoppervlakte
- 96 m²
Indeling
- Aantal kamers
- 4
- Aantal slaapkamers
- 3
Buitenruimte
- Ligging
- in woonwijk
Garage / Schuur / Berging
- Schuur/berging
- inpandig
Lees meer
