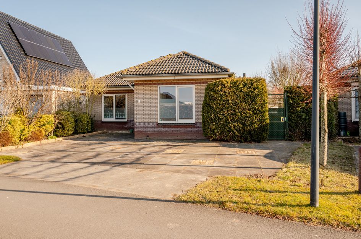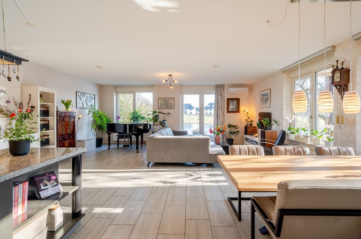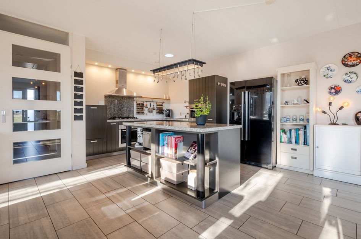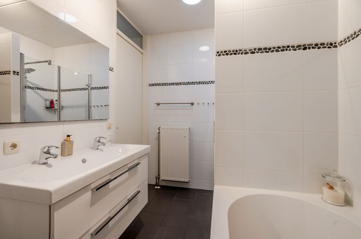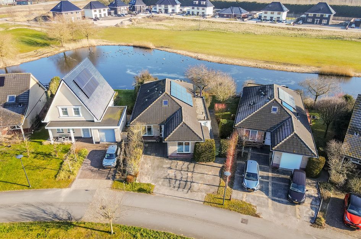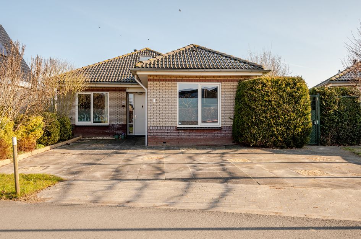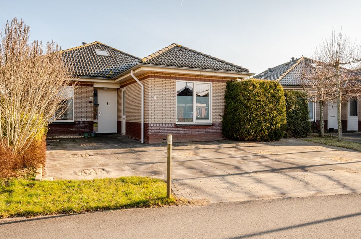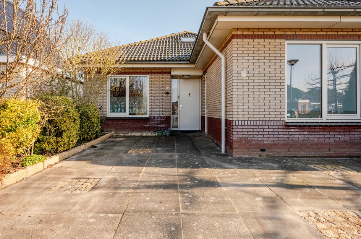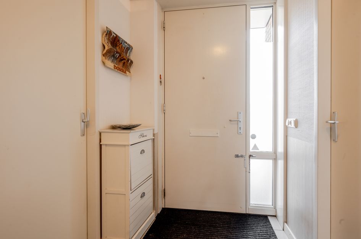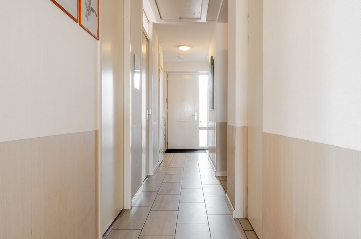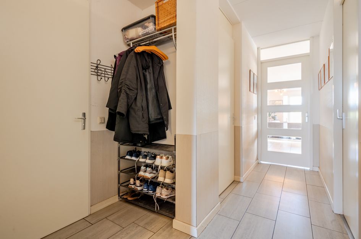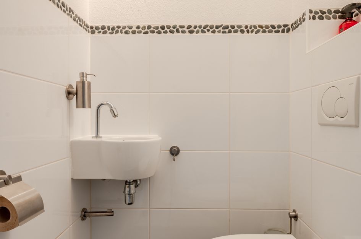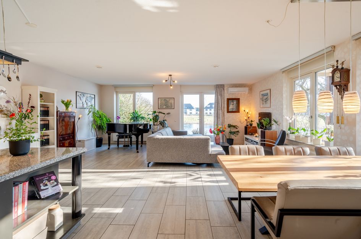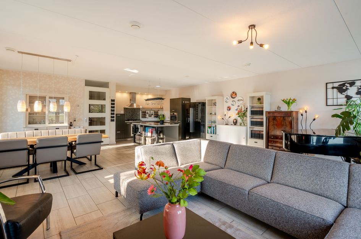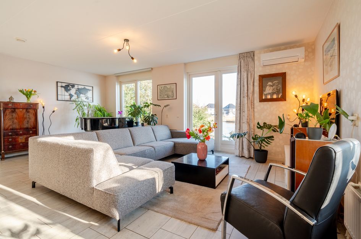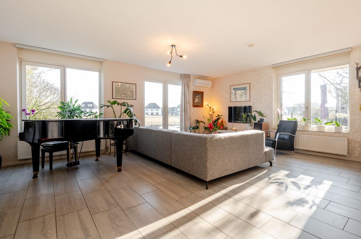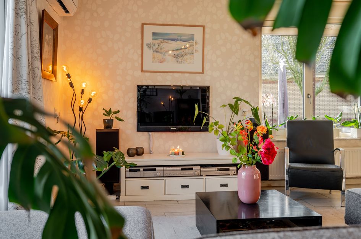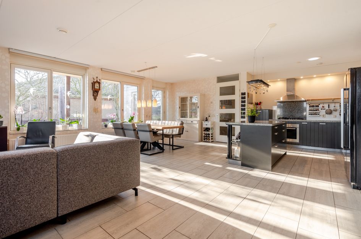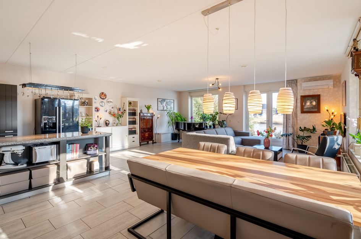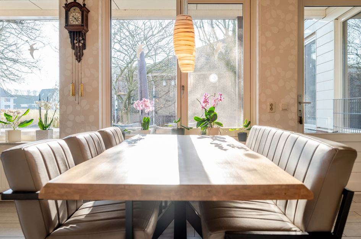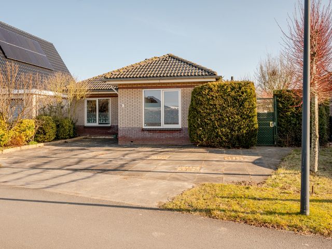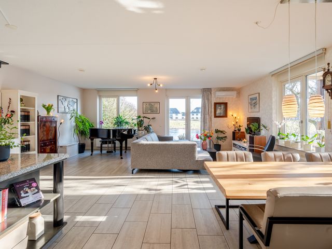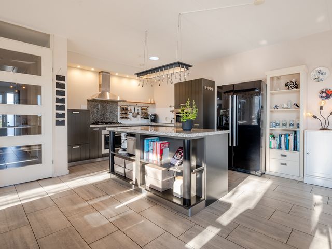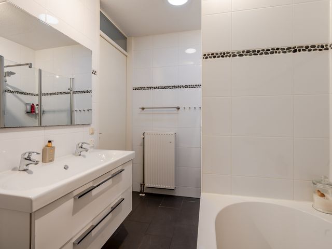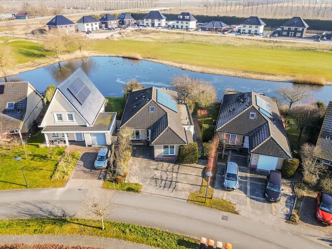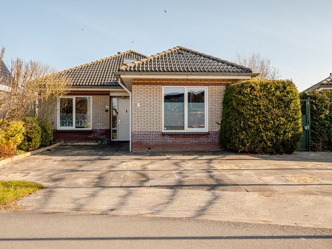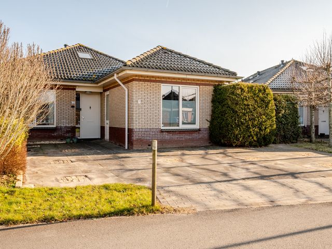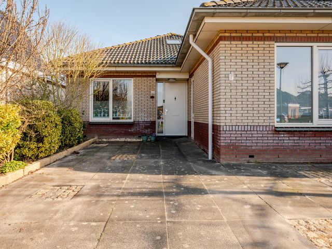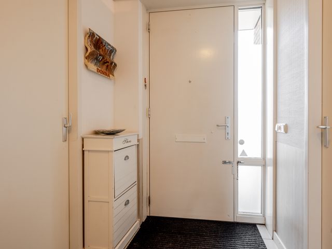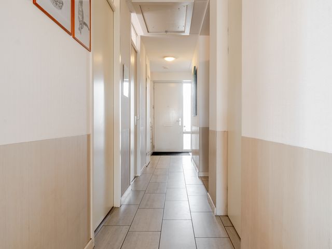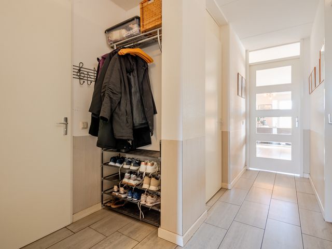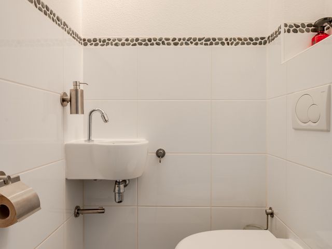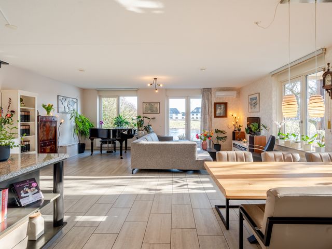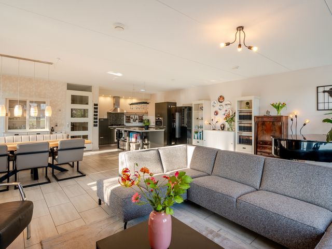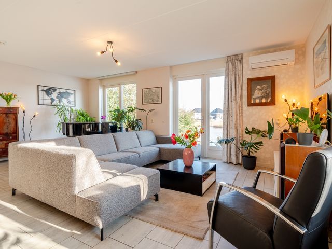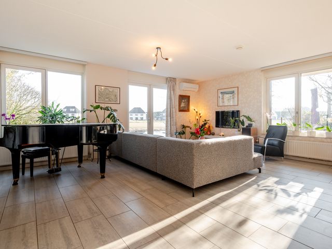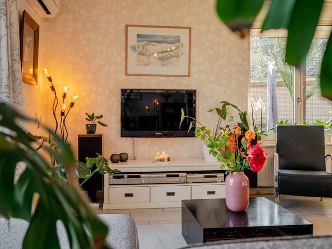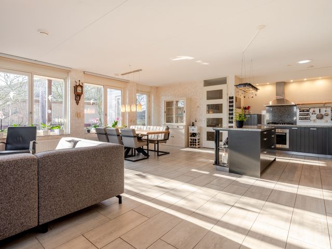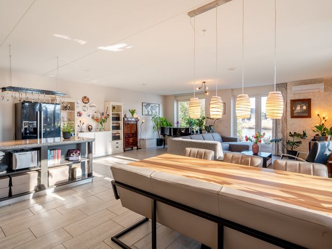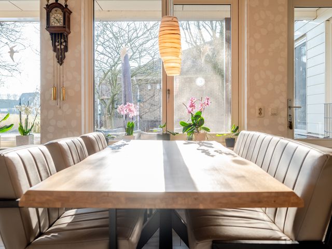Wonen op een uniek park bij Lelystad – ruimte, rust en luxe in het groen
Stelt u zich eens voor: thuiskomen in een vrijstaande woning op een rustig park net buiten Lelystad. Omringd door vogelgezang, veel groen en water, geniet u hier elke dag van een blijvend vakantiegevoel. Deze charmante, onderhoudsvriendelijke bungalow op villapark “Buitenhof” combineert rust, ruimte en privacy met alle gemakken van een moderne woning en uitstekende bereikbaarheid. Een unieke plek, waar het leven nét wat lichter voelt.
De woning is gebouwd in 2009 en uitstekend onderhouden. Alles is gelijkvloers, met daarnaast een verrassend ruime zolderverdieping. Het vloeroppervlak bedraagt maar liefst 193 m² en de bungalow staat op een royaal perceel van 530 m². Dankzij energielabel A, 14 zonnepanelen (opbrengst 2024: 2.555 kWh), HR++ glas, een WTW-installatie, zonwerende folie aan de zonzijde, airconditioning (2023) en vloerverwarming woont u hier duurzaam en comfortabel in elk seizoen.
Nu bieden vanaf € 630.000 k.k.
De gestelde vraagprijs is een “bieden vanaf prijs”. Dit betekent dat de verkoper biedingen boven de genoemde prijs serieus in overweging zal nemen.
Bij binnenkomst valt direct het lichte en luchtige karakter van de woning op. De ruime hal biedt toegang tot vrijwel alle vertrekken, waaronder een multifunctionele kamer aan de voorzijde – perfect als kantoor aan huis, praktijkruimte, tienerkamer, hobbyruimte of vierde slaapkamer. Hier bevindt zich ook de technische ruimte met een uitstortgootsteen en aansluiting voor wasmachine en droger. Het realiseren van een extra toilet of doucheruimte op deze plek behoort zeker tot de mogelijkheden.
De tuingerichte woonkamer baadt in natuurlijk licht dankzij grote raampartijen. Vanuit uw luie stoel kijkt u vrij uit over het water, waar zwanen, ganzen, meerkoeten en eenden hun rustige rondes zwemmen – in het voorjaar vergezeld door hun kuikens, die vrolijk tussen het riet scharrelen. Via dubbele openslaande deuren loopt u zo het verhoogde terras op: een heerlijke plek voor uw ochtendkoffie of een glas wijn op een warme zomeravond.
De open keuken (2009) sluit naadloos aan op de woonkamer, heeft een moderne uitstraling en is van alle gemakken voorzien. Denk aan een granieten werkblad, royaal werkeiland met brede laden, vaatwasser op werkhoogte, combi-oven, extra oven, Quooker kokend waterkraan, gaskookplaat met afzuigkap en een kraan met handdouche. Door de aanwezigheid van meerdere apothekerskasten en een luxe hoekkast heeft u veel praktisch bergruimte. In de keuken zorgt een solartube voor extra natuurlijke lichtinval.
De woning beschikt over drie ruime slaapkamers. De badkamer is modern en comfortabel ingericht met een tweepersoons ligbad, ruime inloopdouche, een dubbele wastafel met meubel en spiegel en een bidet. Elektrische vloerverwarming én een radiator zorgen voor een constante, aangename temperatuur. Het separate toilet is toegankelijk via de hal.
De ruime zolder met stahoogte en een Velux-raam strekt zich uit over vrijwel de hele woning en biedt volop ruimte voor berging, hobby’s of zelfs het creëren van een extra kamer.
Ook buiten is het een waar genot. Rondom de woning ligt een groene, beschutte tuin met zon op het zuiden en oosten. Naast het ruime terras aan de achterzijde van het huis en de zitkuil aan het water is er ook een overdekte veranda, die eveneens vanuit de woonkamer bereikbaar is. De volledig omheinde tuin biedt optimale privacy en rust. Daarnaast beschikt deze over een tuinhuisje en extra bergruimte. Of u nu houdt van tuinieren, zonnen of gewoon ontspannen met uitzicht op het water – hier voelt het elke dag een beetje als vakantie. De zeer ruime oprit aan de voorzijde biedt plek aan meerdere auto’s.
De woning ligt op een ruim opgezet en rustig park met luxe, vrijstaande woningen. De kindvriendelijke woonomgeving is verkeersluw (30 km-zone). Hoewel u zich hier midden in de natuur waant, bent u in nog geen 10 minuten op de A6 richting Almere, Amsterdam of het noorden. Ook winkels, scholen en andere voorzieningen zijn goed bereikbaar.
Als bewoner van woonwijk ‘Buitenhof’ wordt u automatisch (lid) aangeslotene van Stichting Buitenhof. De stichting zorgt voor het behoud en onderhoud van groen en water in de woonwijk. De VvE-bijdrage is € 99,37 per kwartaal. Daarnaast heeft u gratis toegang tot de golfbaan in de wijk en is er een zwembad waar ook zwemlessen worden gegeven.
Bijzonderheden:
• Vrijstaande bungalow (bouwjaar 2009) op royaal perceel van 530 m²
• Vloeroppervlak: 193 m²
• Inhoud woning: 753 m3
• Levensloop bestendig wonen
• Volledig gelijkvloers + ruime zolder met stahoogte
• 14 zonnepanelen in eigendom (2024-opbrengst: 2.555 kWh)
• Energielabel A, HR++ glas, zonwerende folie
• Volledig geïsoleerde woning
• Vloerverwarming en airconditioning voor koelen en verwarmen (2023)
• WTW-installatie en solartubes voor natuurlijk licht
• Luxe keuken met o.a. granieten blad, kookeiland en Quooker
• Badkamer met ligbad, douche, bidet en dubbele wastafel
• 3 slaapkamers + multifunctionele ruimte
• Ruime, zonnige en volledig omheinde tuin met verschillende terrassen, zitkuil en veranda
• Parkeerplek voor meerdere auto’s op eigen oprit
• Rustige ligging en veel privacy
• In de buurt diverse recreatieve en sportieve faciliteiten
• Snelle verbinding met A6
• Oplevering in overleg
• Notaris keuze koper, Lelystad
Wilt u deze woning bezichtigen? Maak eenvoudig digitaal een afspraak via Funda of onze website – we laten u deze unieke plek graag zelf ervaren.
We kindly ask you to request a viewing digitally (via Funda or our own website).
Disclaimer:
Deze informatie is met zorg samengesteld en wordt u vrijblijvend aangeboden. Over de juistheid en/of volledigheid ervan kunnen wij echter geen aansprakelijkheid aanvaarden.
Living in a unique park near Lelystad – space, peace and luxury in a green setting.
Just imagine: coming home to a detached house in a quiet park just outside Lelystad. Surrounded by birdsong, greenery and water, you will enjoy a permanent holiday feeling here every day. This charming, low-maintenance bungalow at the villa park “Buitenhof” combines peace, space and privacy with all the conveniences of a modern home and excellent accessibility. A unique place where life feels just that little bit lighter.
The house was built in 2009 and is very well maintained. Everything is on the ground floor, with a surprisingly spacious attic. The floor space is no less than 193 square meters and the bungalow is situated on a generous plot of 530 square meters. Thanks to its energy label A, 14 solar panels (yield 2024: 2,555 kWh), HR++ glass, a heat recovery ventilation system, solar protection film on the sunny side, air conditioning (2023) and underfloor heating, you can live here sustainably and comfortably in every season.
Now on offer from €625,000 (costs to buyer).
The asking price is a “starting bid price”. This means that the seller will seriously consider bids above the stated price.
Upon entering, the light and airy character of the house is immediately noticeable. The spacious hall provides access to almost all rooms, including a multifunctional room at the front – perfect as a home office, practice space, teenager's room, hobby room or fourth bedroom. The technical room is also located here, with a sink and connections for a washing machine and dryer. The realization of an extra toilet or shower room in this space is certainly a possibility.
The garden-facing living room is bathed in natural light thanks to the large windows. From your easy chair you have an unobstructed view of the water, where swans, geese, coots and ducks swim their peaceful rounds – in the spring accompanied by their chicks, which scurry happily among the reeds. Double French doors lead to the raised terrace: a wonderful place for your morning coffee or a glass of wine on a warm summer evening.
The open kitchen (2009) connects seamlessly to the living room, has a modern look and is fully equipped. Think granite worktop, spacious kitchen island with wide drawers, dishwasher at working height, combi oven, extra oven, Quooker boiling water tap, gas hob with extractor and a tap with hand shower. The presence of several pharmacy cabinets and a luxury corner cabinet provide you with lots of practical storage space. A solar tube in the kitchen provides extra natural light.
The house has three spacious bedrooms. The bathroom is modern and comfortably furnished with a double bathtub, spacious walk-in shower, a double washbasin with cabinet and mirror and a bidet. Electric floor heating and a radiator ensure a constant, comfortable temperature. The separate toilet is accessible via the hall.
The spacious attic with headroom and a Velux window extends over almost the entire house and offers plenty of space for storage, hobbies or even the creation of an extra room.
The outside is also a true delight. The house is surrounded by a green, sheltered garden with southern and eastern exposure. In addition to the spacious terrace at the back of the house and the sunken seating area by the water, there is also a covered veranda that can also be accessed from the living room. The fully enclosed garden offers optimal privacy and tranquility. It also has a gazebo and extra storage space. Whether you like gardening, sunbathing or just relaxing with a view of the water, here you will feel like you are on vacation every day. The very spacious driveway at the front offers space for several cars.
The house is located in a spacious and quiet park with luxury detached homes. The child-friendly residential environment has little traffic (30 km/h zone). Although you feel like you are in the middle of nature here, you can be on the A6 in the direction of Almere, Amsterdam or the north in less than 10 minutes. Shops, schools and other facilities are also easily accessible.
As a resident of the Buitenhof neighborhood, you will automatically become a member of the Buitenhof Foundation. The foundation is responsible for the preservation and maintenance of the greenery and water in the neighborhood. The homeowners' association fee is €99.37 per quarter. You also have free access to the neighborhood golf course and there is a swimming pool where swimming lessons are also given.
Specifics:
- Detached bungalow (built in 2009) on a spacious 530 m² plot of land.
- Floor area: 193 m².
- House volume: 753 m³.
- Lifecycle-proof living.
- Fully single storey + spacious attic with headroom.
- 14 solar panels owned (2024 yield: 2,555 kWh)
- Energy label A, HR++ glass, solar protection film
- Fully insulated home
- Underfloor heating and air conditioning for cooling and heating (2023)
- Heat recovery system and solar tubes for natural light
- Luxury kitchen with granite worktop, cooking island and Quooker
- Bathroom with bath, shower, bidet and double washbasin
- 3 bedrooms + multifunctional room
- Spacious, sunny and fully enclosed garden with several terraces, a sitting pit and veranda
- Parking space for several cars on private driveway
- Quiet location and lots of privacy
- Various recreational and sporting facilities in the neighborhood
- Fast connection to A6
- Delivery in consultation
- Notary of buyer's choice, Lelystad
We kindly ask you to request a viewing digitally (via Funda or our own website).
Disclaimer:
This information has been compiled with care and is offered to you without obligation. However, we cannot accept any liability for its accuracy and/or completeness.
Vennendal 59
Lelystad
€ 630.000,- k.k.
Omschrijving
Lees meer
Kenmerken
Overdracht
- Vraagprijs
- € 630.000,- k.k.
- Status
- beschikbaar
- Aanvaarding
- in overleg
Bouw
- Soort woning
- woonhuis
- Soort woonhuis
- bungalow
- Type woonhuis
- vrijstaande woning
- Aantal woonlagen
- 2
- Kwaliteit
- normaal
- Bouwvorm
- bestaande bouw
- Bouwperiode
- 2001-2010
- Dak
- samengesteld dak
- Voorzieningen
- mechanische ventilatie, buitenzonwering, airconditioning, zonnecollectoren, dakraam en glasvezel kabel
Energie
- Energielabel
- A
- Verwarming
- c.v.-ketel, airconditioning en vloerverwarming gedeeltelijk
- Warm water
- c.v.-ketel
- C.V.-ketel
- gas gestookte combi-ketel uit 2009 van Intergas Kombi Kompakt HR 36/30, eigendom
Oppervlakten en inhoud
- Woonoppervlakte
- 157 m²
- Perceeloppervlakte
- 530 m²
- Inhoud
- 753 m³
- Inpandige ruimte oppervlakte
- 32 m²
- Buitenruimte oppervlakte
- 9 m²
Indeling
- Aantal kamers
- 4
- Aantal slaapkamers
- 3
Garage / Schuur / Berging
- Schuur/berging
- inpandig
Lees meer
