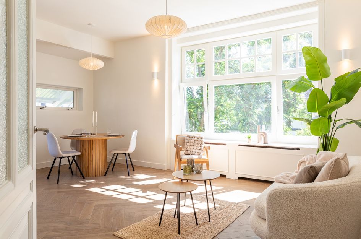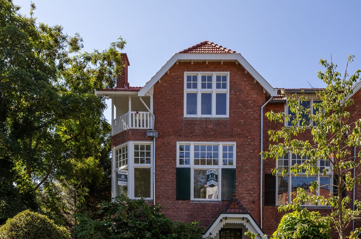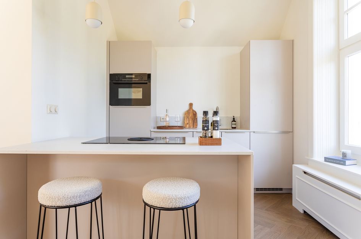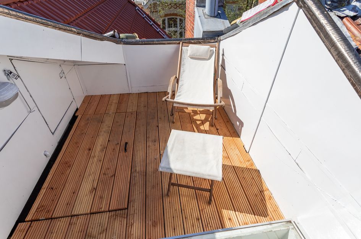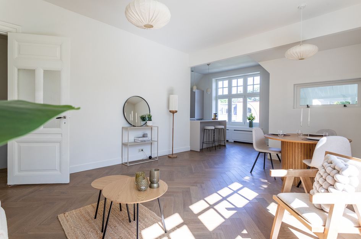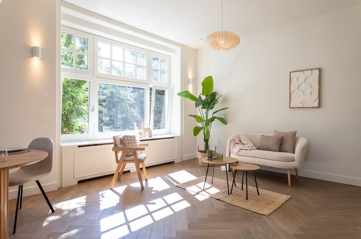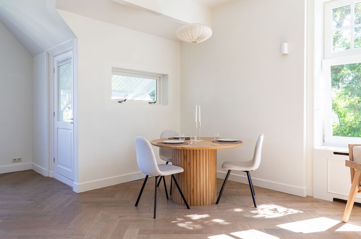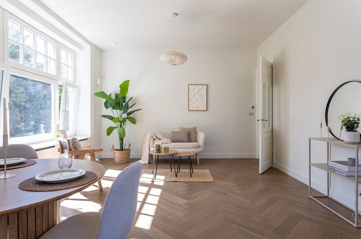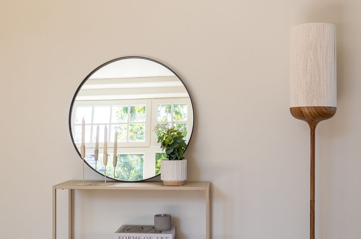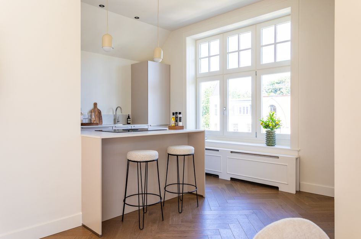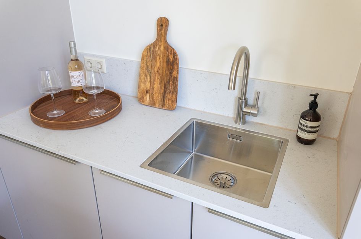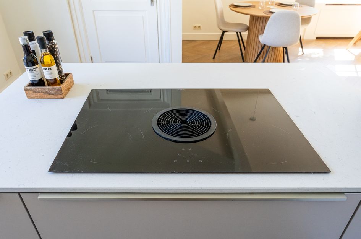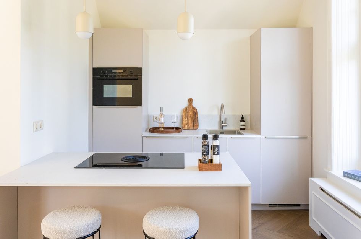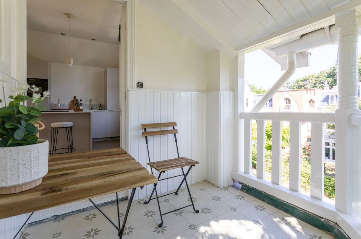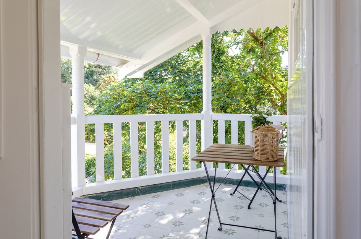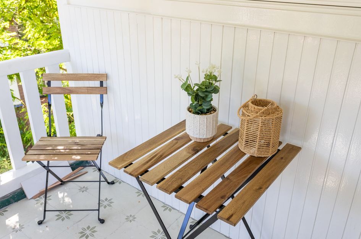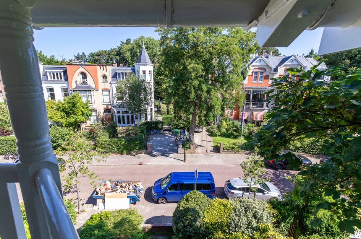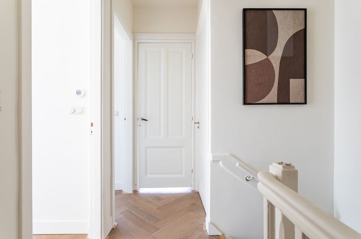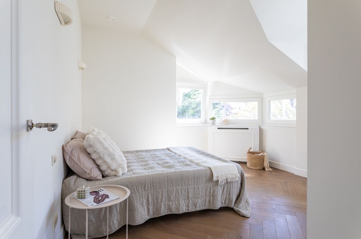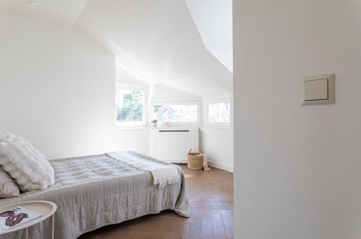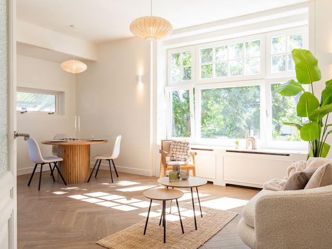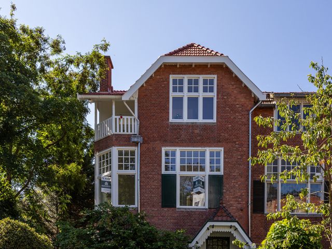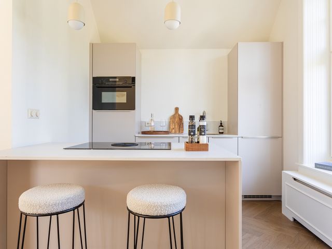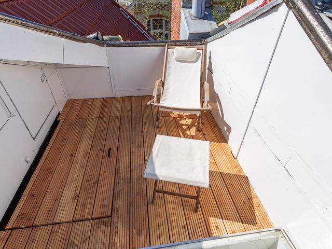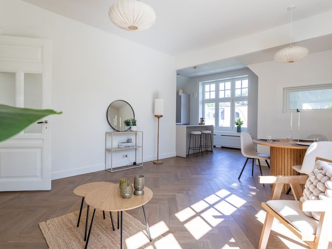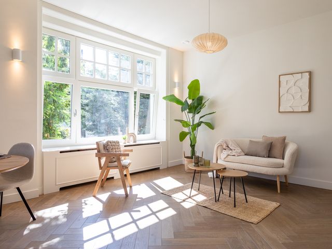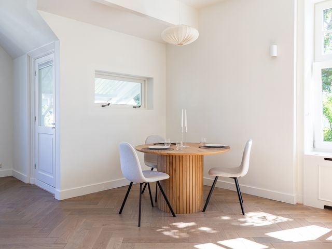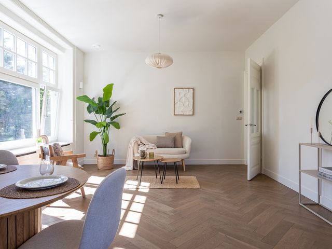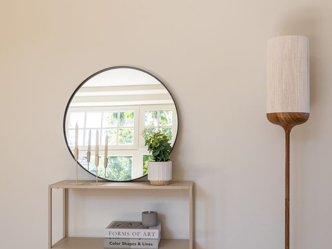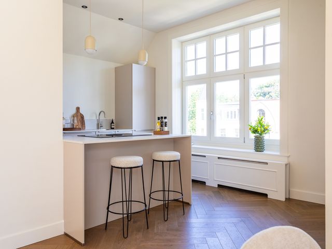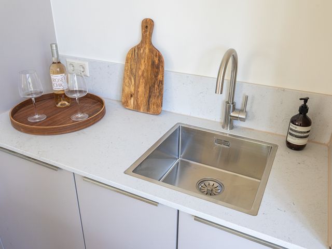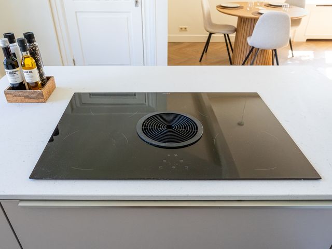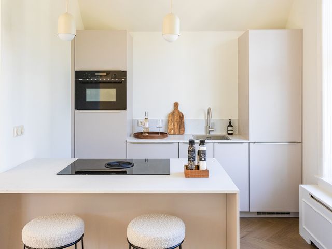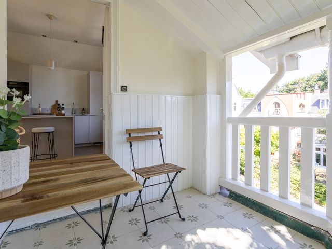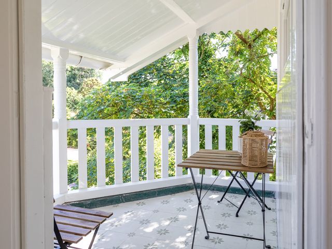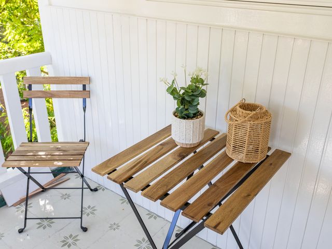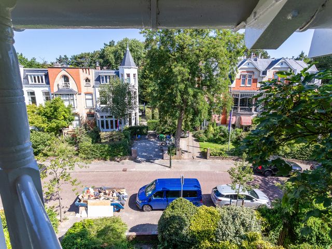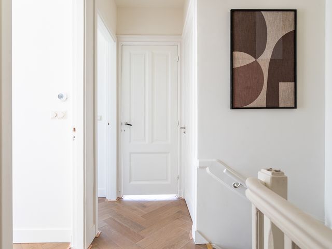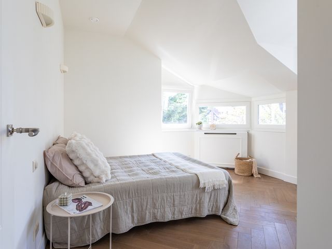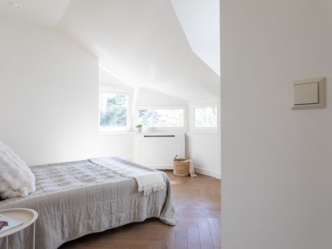Stijlvol wonen aan de Van Lennepweg – waar ruimte, rust en luxe samenkomen
In één van de mooiste straten van Den Haag, midden in het geliefde Westbroekpark & Duttendel, ligt dit hoogwaardig gerenoveerde bovenhuis op de tweede verdieping van een monumentaal pand uit 1900. Hier komen modern wooncomfort, hoogwaardige afwerking, fijne buitenruimtes en energielabel A samen tot een bijzonder aantrekkelijke woonplek.
Vanuit deze rustige, groene omgeving fiets je zó naar het strand of het centrum van Den Haag. Je woont hier heerlijk rustig, in een statige straat met karaktervolle bebouwing. Denk: charme van buiten, modern van binnen – met een charmant balkon aan de woonkamer dat ochtend- én avondzon pakt, én een zonnig dakterras met aangrenzende berging, ideaal voor extra opslag of sport- en strandspullen.
Westbroekpark & Duttendel staat bekend om haar serene sfeer, brede lanen en monumentale uitstraling. Je woont op loop- en fietsafstand van zowel de binnenstad als de kust van Scheveningen. Supermarkten, scholen, parken en openbaar vervoer liggen om de hoek – de bushalte bevindt zich op slechts 90 meter. Ook de uitvalswegen zijn snel bereikbaar.
Indeling
Via de gemeenschappelijke entree bereik je het appartement op de tweede verdieping. De royale woonkamer van circa 34 m² heeft een visgraatvloer, hoge plafonds van 2,90 meter en grote raampartijen die zorgen voor een mooie lichtinval. De luxe open keuken is voorzien van BOSCH inbouwapparatuur (oven en magnetron), een BORA inductiekookplaat en een losstaand kookeiland met veel werkruimte.
Het appartement beschikt over twee ruime slaapkamers, waarvan de grootste bijna 16 m² groot is. De moderne badkamer is afgewerkt met stijlvolle tegels, een inloop-regendouche, LED-verlichte anti-condensspiegel én aansluitingen voor wasmachine en droger. Het toilet is separaat.
Aan de woonkamer ligt een charmant balkon dat zowel in de ochtend als in de avond zon meepakt – een heerlijke plek voor koffie of een goed glas wijn. Via een vaste, uitklapbare trap bereik je het zonnige dakterras: een rustige buitenplek met volop privacy én een praktische berging ernaast.
Bijzonderheden
-Ca. 73 m² gebruiksoppervlakte wonen (volgens meetrapport)
-Balkon op het zuiden én een klein dakterras, bereikbaar via een uitklapbare trap
-Volledig gerenoveerd in 2025
-Dak en hemelwaterafvoer volledig vernieuwd
-Energielabel A
-Gelegen op eigen grond
-Nieuwe eikenhouten visgraatvloer
-Nieuwe kozijnen met uitstekende isolatie
-Buitenom geheel geschilderd
-Luxe keuken met kookeiland en hoogwaardige inbouwapparatuur
-Badkamer met inloop-regendouche, LED-spiegel en separaat toilet
-Actieve VvE, bijdrage € 150,- per maand
-Bushalte op 90 meter, tram 9 brengt je in 5 minuten naar het strand
-Oplevering in overleg
-Vanwege het bouwjaar zijn de ouderdoms- en materialenclausule van toepassing
-Niet-zelfbewoningsclausule van toepassing
***English***
Stylish Living on Van Lennepweg – Where Space, Calm and Comfort Come Together
Situated on one of The Hague’s most beautiful streets, in the sought-after Westbroekpark & Duttendel area, you’ll find this fully renovated second-floor apartment in a monumental building dating from 1900. A perfect combination of modern living comfort, high-end finishes, inviting outdoor spaces and energy label A makes this a truly exceptional place to live.
From this peaceful, green setting you can cycle to both the beach and the city centre in minutes. Enjoy the tranquility of this stately street with its characterful architecture. Think: classic on the outside, contemporary on the inside – with a charming balcony that gets both morning and evening sun, and a sunny rooftop terrace with an adjacent storage room for bikes, surfboards or other gear.
Westbroekpark & Duttendel is known for its calm atmosphere, wide tree-lined avenues and monumental buildings. You’re within walking or cycling distance of both downtown The Hague and the Scheveningen coast. Supermarkets, schools, parks and public transport are all nearby – the nearest bus stop is just 90 metres away. Major roads can be reached in under 10 minutes.
Layout
Via the shared entrance, you reach the apartment on the second floor. The generous living room of approximately 34 m² features a herringbone oak floor, high ceilings of 2.90 metres and large windows that allow natural light to flood the space. The luxurious open-plan kitchen is fitted with BOSCH built-in appliances (oven and microwave), a BORA induction cooktop and a freestanding kitchen island with ample workspace.
There are two spacious bedrooms, the largest of which is nearly 16 m². The modern bathroom is finished with stylish tiles and includes a walk-in rain shower, LED anti-fog mirror, and connections for both a washing machine and dryer. The toilet is separate.
The living room opens onto a charming balcony that enjoys both morning and evening sun – perfect for a relaxed breakfast or a glass of wine in the evening. A fold-out staircase provides access to the sunny rooftop terrace, a quiet outdoor retreat with plenty of privacy and a convenient storage room adjacent to it.
Details:
- Approx. 73 m² of living space (according to measurement report)
- Balcony with morning and evening sun & a small rooftop terrace accessible via a fold-out staircase
- Fully renovated in 2025
- Roof and rainwater drainage completely renewed
- Energy label A
- Freehold property (no ground lease)
- New oak herringbone floor
- New window frames with excellent insulation
- Recently painted exterior
- Luxury kitchen with island and high-quality built-in appliances
- Bathroom with walk-in rain shower, LED mirror and separate toilet
- Active Homeowners’ Association (VvE), monthly contribution €150
- Bus stop 90 metres away; tram 9 takes you to the beach in 5 minutes
- Handover in consultation
- Due to the age of the building, an age and materials clause applies
- Non-owner-occupied clause applies
Stylish living on Van Lennepweg – where space, peace and luxury meet
Located on a quiet, leafy street in the popular Westbroekpark & Duttendel district, this beautifully renovated upper-floor apartment occupies the second floor of a monumental building dating back to 1900. The combination of modern comfort, high-quality finishes, attractive outdoor spaces, and an energy label A makes this apartment a particularly appealing place to live.
From here, you can cycle straight to the beach or the city centre of The Hague, while enjoying the peace and greenery of a stately residential area. Think: classic exterior, modern interior – with a sunny balcony and a rooftop terrace for those essential moments outdoors.
Westbroekpark & Duttendel is known for its serene atmosphere, wide tree-lined avenues and characterful architecture. Both the city centre and the Scheveningen coastline are within easy walking or cycling distance. Supermarkets, schools, parks, and public transport are just around the corner – with a bus stop only 90 metres away. The motorway can also be reached within 10 minutes.
Layout:
Via the shared entrance, you reach the apartment on the second floor. The spacious living room of approximately 34 m² features a beautiful herringbone oak floor, high ceilings (3.07 metres!) and large windows that allow for plenty of natural light. The luxurious open-plan kitchen is fully equipped with BOSCH built-in appliances (oven and microwave), a BORA induction cooktop, and a freestanding kitchen island with ample work and storage space.
There are two generously sized bedrooms, the largest of which measures nearly 16 m². The modern bathroom includes a walk-in rain shower, an LED-lit anti-fog mirror, and elegant tiling. The toilet is separate.
The living room opens onto a sunny south-facing balcony, perfect for a morning coffee or an evening glass of wine. A foldable staircase gives access to a small rooftop terrace, offering a peaceful outdoor spot with rooftop views.
Key features
-Approx. 73 m² of living space (according to measurement report)
-South-facing balcony and small rooftop terrace, accessible via foldable stairs
-Fully renovated in 2025
-Roof and rainwater drainage system fully renewed
-Energy label A
-Freehold property (no ground lease)
-New oak herringbone floor
-New window frames with excellent insulation
-Exterior fully repainted
-Luxury kitchen with kitchen island and high-end built-in appliances
-High ceilings (3.07 metres)
-Bathroom with walk-in rain shower, LED mirror, and separate toilet
-Active owners' association (VvE), monthly contribution €150
-Bus stop 90 metres away; tram 9 gets you to the beach in 5 minutes
-Handover in consultation
-Due to the age of the property, an age and materials clause will be included
-Non-owner-occupied clause applie
Van Lennepweg 42B
's-Gravenhage
€ 495.000,- k.k.
Omschrijving
Lees meer
Kenmerken
Overdracht
- Vraagprijs
- € 495.000,- k.k.
- Status
- beschikbaar
- Aanvaarding
- in overleg
Bouw
- Soort woning
- appartement
- Soort appartement
- bovenwoning
- Aantal woonlagen
- 1
- Woonlaag
- 1
- Kwaliteit
- luxe
- Bouwvorm
- bestaande bouw
- Bouwperiode
- -1906
- Open portiek
- nee
- Voorzieningen
- mechanische ventilatie
Energie
- Energielabel
- A
- Verwarming
- c.v.-ketel
- Warm water
- c.v.-ketel
- C.V.-ketel
- gas gestookte combi-ketel uit 2025, eigendom
Oppervlakten en inhoud
- Woonoppervlakte
- 72 m²
- Buitenruimte oppervlakte
- 8 m²
Indeling
- Aantal kamers
- 3
- Aantal slaapkamers
- 2
Lees meer
