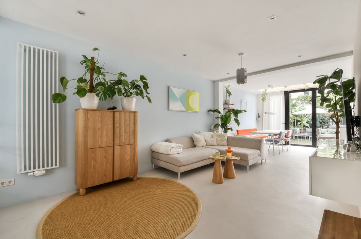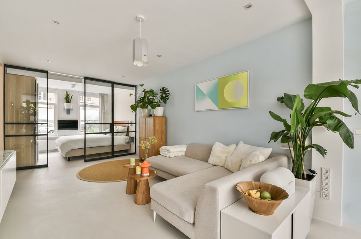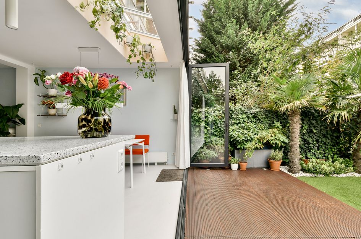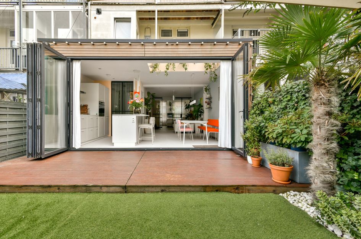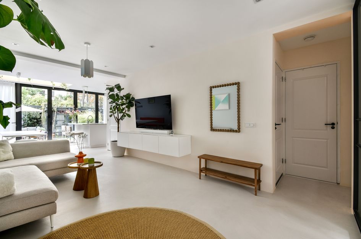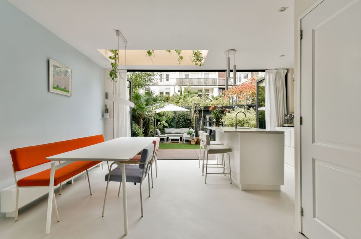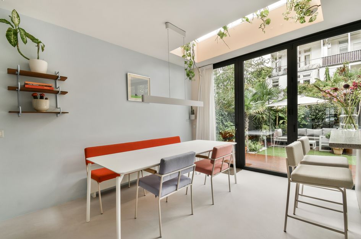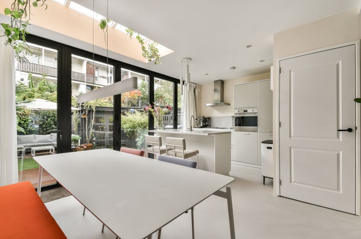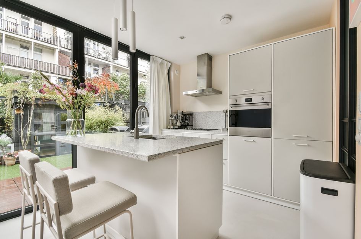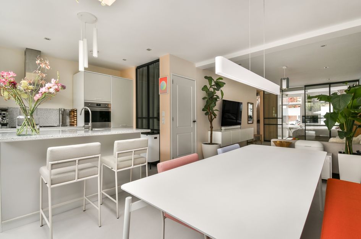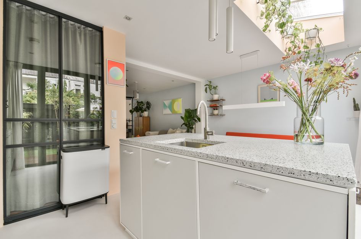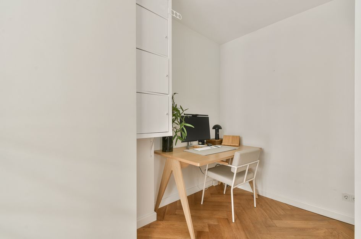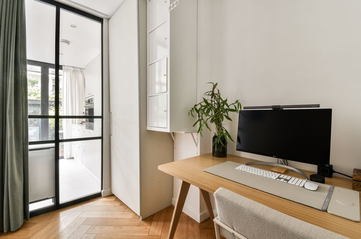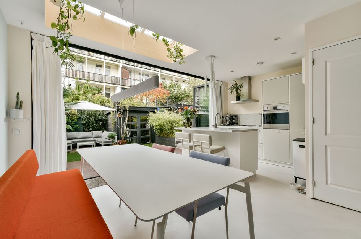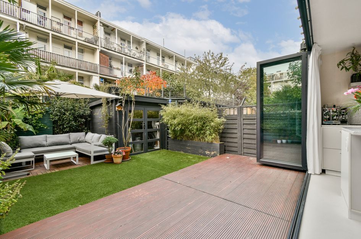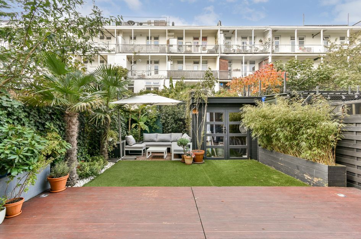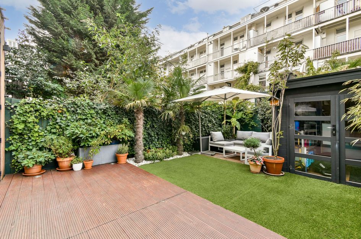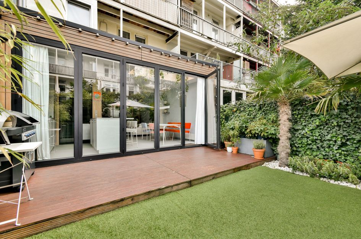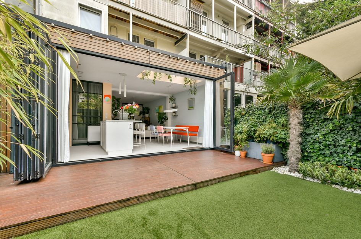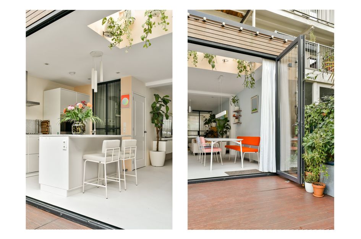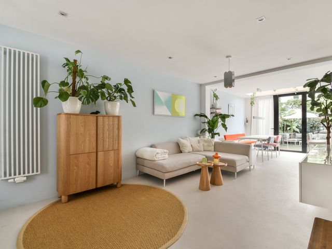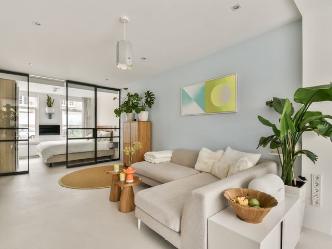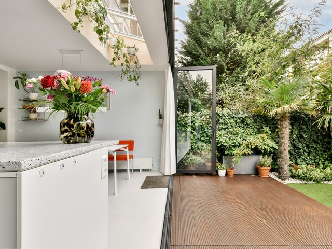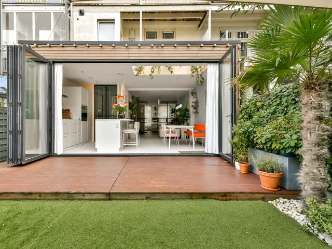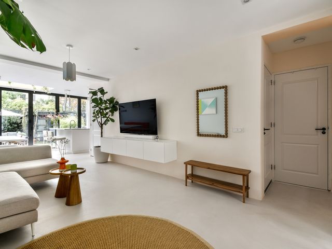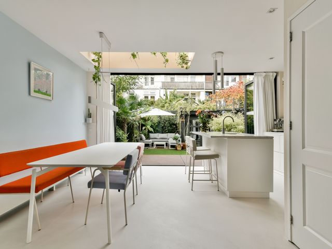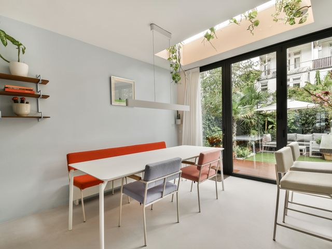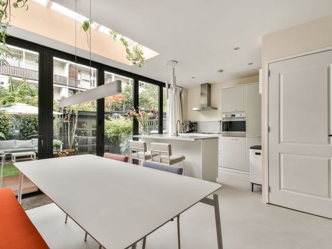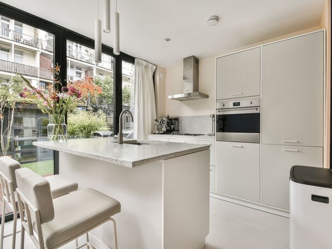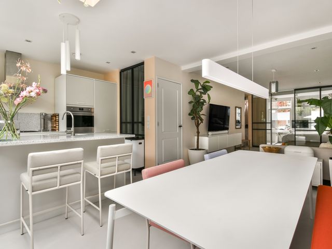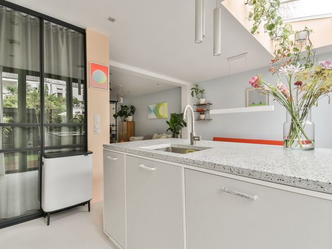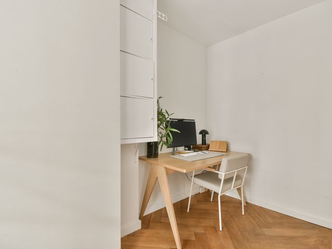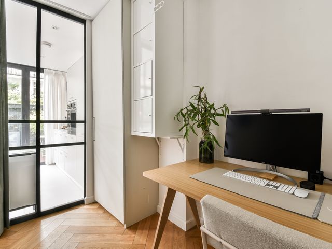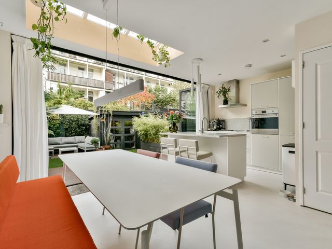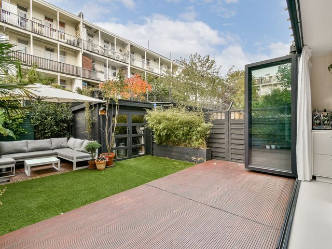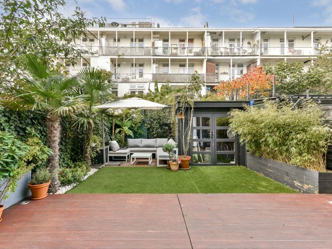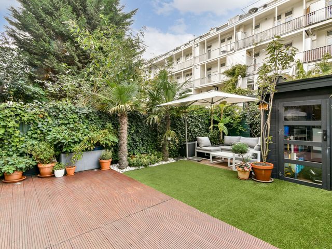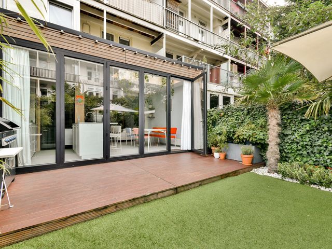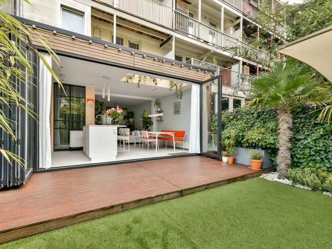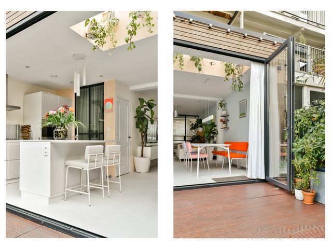Smaakvol gerenoveerde en uitgebouwde benedenwoning op eigen grond, gelegen in een van de leukste buurten van Amsterdam-West.
Deze instapklare woning biedt een perfecte combinatie van modern wooncomfort, slimme indeling en hoogwaardige afwerking.
Met energielabel A is de woning niet alleen stijlvol, maar ook bijzonder energiezuinig – ideaal voor wie duurzaam én comfortabel wil wonen.
Indeling:
Via de hal betreed je de royale en lichte woonkamer. Direct in het oog springt de fraaie uitbouw aan de achterzijde, gerealiseerd in 2017, net als de keuken. De harmonica pui over de volledige breedte opent volledig naar de tuin, waardoor binnen en buiten moeiteloos in elkaar overlopen. De achtertuin fungeert als een verlengstuk van de eetkamer en keuken.
De strak afgewerkte open woonkamer voelt licht en ruim aan. De luxe keuken is voorzien van hoogwaardige apparatuur van SMEG, waaronder een 5-pits gasfornuis, oven, afzuigkap, magnetron en koel-vriescombinatie.
Aan de voorzijde bevindt zich de ruime hoofdslaapkamer, stijlvol afgescheiden met een plafondhoge stalen pui. De tweede slaapkamer ligt aan de tuinzijde en doet momenteel dienst als werk- en logeerkamer. Hier ligt een karakteristieke houten visgraatvloer, die de ruimte een warme uitstraling geeft.
De badkamer is luxe uitgevoerd en beschikt over een dubbele wastafel, een royale inloopdouche en een toilet.
Dankzij de efficiënte indeling is er volop bergruimte door de hele woning heen.
Buitenruimte
De zonnige achtertuin van circa 44 m² is gelegen op het noordwesten, ideaal voor de avondzon. In de tuin staat een stijlvol houten tuinhuis (gebouwd in 2021) met elektra, perfect als thuiswerkplek, studio of extra bergruimte.
Omgeving:
De woning ligt in de geliefde Staatsliedenbuurt – een levendige wijk met karakter en historie. Oorspronkelijk eind 19e eeuw gebouwd als arbeiderswijk, met brede straten vernoemd naar beroemde Nederlandse staatslieden, is dit gebied uitgegroeid tot een dynamische stadswijk vol creativiteit.
Dankzij de nabijheid van het Westerpark en de Westergasfabriek is de Staatsliedenbuurt uitgegroeid tot een ware hotspot waar jonge gezinnen, creatieven, professionals en ondernemers samenkomen. Je vindt hier een fijne mix van hippe cafés, ambachtelijke bakkers, buurtwinkels en culturele initiatieven.
De bereikbaarheid is uitstekend: tram- en busverbindingen zijn op loopafstand.
Parkeren:
Parkeren is mogelijk tegen betaling of met een parkeervergunning aan te vragen bij de gemeente Amsterdam.
Dit adres valt onder vergunningsgebied West-7.1 (Fannius Scholtenbuurt). Met deze vergunning mag je parkeren in het gehele gebied West-7.
Kosten parkeervergunning voor bewoners: €192,81 per 6 maanden (tarief 2025).
Eigendomssituatie:
• Gelegen op eigen grond (géén erfpacht).
Vereniging van eigenaren (VvE):
• Gezonde, actieve en professioneel beheerde VvE
• Bestaat uit 5 leden
• Aandeel van de woning: 1/5
• Maandelijkse bijdrage: €112,-
• Voldoende reserves, meerjarenonderhoudsplan (MJOP), opstalverzekering en notulen aanwezig
Bijzonderheden:
• Zeer licht 3-kamerappartement van 64 m²
• Compleet en stijlvol gerenoveerd in 2017
• Energielabel A
• Gelegen op eigen grond, geen erfpacht
• Riante tuin van 44 m² op het noordwesten met houten tuinhuis (2021)
• Actieve en gezonde VvE met 5 leden
• Servicekosten: €112,- per maand
• Oplevering in overleg, snelle levering mogelijk
• Keuze notaris aan koper (binnen ring Amsterdam)
• Gunning voorbehouden aan verkoper
Benieuwd of jij en dit appartement een match zijn?
Maak snel een afspraak met onze makelaar.
Deze informatie is door ons met de nodige zorgvuldigheid samengesteld. Onzerzijds wordt echter geen enkele aansprakelijkheid aanvaard voor enige onvolledigheid, onjuistheid of anderszins, dan wel de gevolgen daarvan. Alle opgegeven maten en oppervlakten zijn indicatief. Koper heeft zijn eigen onderzoeksplicht naar alle zaken die voor hem of haar van belang zijn. Met betrekking tot deze woning is de makelaar adviseur van verkoper. Wij adviseren je een deskundige (Vastgoed Ned.)-makelaar in te schakelen die je begeleidt bij het aankoopproces. Indien je specifieke wensen hebt omtrent de woning, adviseren wij je deze tijdig kenbaar te maken aan jouw aankopend makelaar en hiernaar zelfstandig onderzoek te (laten) doen. Indien je geen deskundige vertegenwoordiger inschakelt, acht je jezelf volgens de wet deskundige genoeg om alle zaken die van belang zijn te kunnen overzien. Van toepassing zijn de Vastgoed Ned.-voorwaarden.
Tastefully renovated and extended ground floor apartment on private land, located in one of the nicest neighborhoods in Amsterdam-West.
This ready-to-move-in home offers a perfect combination of modern living comfort, smart layout, and high-quality finishes.
With energy label A, the home is not only stylish but also particularly energy efficient—ideal for those who want to live sustainably and comfortably.
Layout:
The hall leads to the spacious and bright living room. The beautiful extension at the rear, completed in 2017, immediately catches the eye, as does the kitchen. The full-width harmonica doors open completely onto the garden, allowing the indoors and outdoors to flow effortlessly into one another. The backyard serves as an extension of the dining room and kitchen.
The sleekly finished open living room feels light and spacious. The luxurious kitchen is equipped with high-quality SMEG appliances, including a 5-burner gas stove, oven, extractor hood, microwave, and fridge-freezer.
At the front is the spacious master bedroom, stylishly separated by a ceiling-high steel front. The second bedroom is on the garden side and currently serves as a study and guest room. It has a characteristic wooden herringbone floor, which gives the room a warm appearance.
The bathroom is luxuriously finished and has a double sink, a spacious walk-in shower, and a toilet.
Thanks to the efficient layout, there is plenty of storage space throughout the house.
Outdoor space
The sunny backyard of approximately 44 m² is located on the northwest, ideal for the evening sun. The garden has a stylish wooden garden shed (built in 2021) with electricity, perfect as a home office, studio, or extra storage space.
Surroundings:
The property is located in the popular Staatsliedenbuurt neighborhood, a lively area with character and history. Originally built at the end of the 19th century as a working-class neighborhood, with wide streets named after famous Dutch statesmen, this area has grown into a dynamic urban neighborhood full of creativity.
Thanks to its proximity to Westerpark and the Westergasfabriek, the Staatsliedenbuurt has become a real hotspot where young families, creatives, professionals, and entrepreneurs come together. Here you will find a nice mix of trendy cafes, artisan bakeries, neighborhood shops, and cultural initiatives.
Accessibility is excellent: tram and bus connections are within walking distance.
Parking:
Parking is available for a fee or with a parking permit that can be requested from the municipality of Amsterdam.
This address falls under permit area West-7.1 (Fannius Scholtenbuurt). With this permit, you can park throughout the West-7 area.
Cost of parking permit for residents: €192.81 per 6 months (2025 rate).
Ownership situation:
• Located on freehold land (no ground lease).
Homeowners' association (VvE):
• Healthy, active, and professionally managed VvE
• Consists of 5 members
• Share of the property: 1/5
• Monthly contribution: €112
• Sufficient reserves, long-term maintenance plan (MJOP), building insurance, and minutes available
Details:
• Very bright 3-room apartment of 64 m²
• Completely and stylishly renovated in 2017
• Energy label A
• Located on freehold land, no ground lease
• Spacious 44 m² northwest-facing garden with wooden garden shed (2021)
• Active and healthy owners' association with 5 members
• Service costs: €112 per month
• Delivery in consultation, quick delivery possible
• Choice of notary to buyer (within Amsterdam ring road)
• Sale subject to seller's approval
Curious to see if you and this apartment are a match?
Make an appointment with our real estate agent today.
This information has been compiled by us with the necessary care. However, we accept no liability for any incompleteness, inaccuracy, or otherwise, or the consequences thereof. All specified sizes and surfaces are indicative. The buyer has his own duty to investigate all matters that are important to him or her. With regard to this property, the real estate agent is the seller's advisor. We advise you to engage an expert (Vastgoed Ned.) real estate agent to guide you through the purchase process. If you have specific wishes regarding the property, we advise you to make these known to your purchasing real estate agent in good time and to conduct your own research or have it conducted. If you do not engage an expert representative, you consider yourself sufficiently knowledgeable by law to be able to oversee all matters that are important. The Vastgoed Ned. terms and conditions apply.
Van Hogendorpstraat 154H
Amsterdam
€ 650.000,- k.k.
Omschrijving
Lees meer
Kenmerken
Overdracht
- Vraagprijs
- € 650.000,- k.k.
- Status
- beschikbaar
- Aanvaarding
- in overleg
Bouw
- Soort woning
- appartement
- Soort appartement
- benedenwoning
- Aantal woonlagen
- 1
- Woonlaag
- 1
- Kwaliteit
- luxe
- Bouwvorm
- bestaande bouw
- Bouwperiode
- 1906-1930
- Open portiek
- nee
- Dak
- zadeldak
- Voorzieningen
- mechanische ventilatie, schuifpui en dakraam
Energie
- Energielabel
- A
- Verwarming
- c.v.-ketel
- Warm water
- c.v.-ketel
- C.V.-ketel
- gas gestookte cv-ketel uit 2017 van Remeha combiketel, eigendom
Oppervlakten en inhoud
- Woonoppervlakte
- 64 m²
Indeling
- Aantal kamers
- 3
- Aantal slaapkamers
- 2
Buitenruimte
- Ligging
- aan rustige weg en in woonwijk
- Tuin
- Achtertuin met een oppervlakte van 41 m²
Garage / Schuur / Berging
- Schuur/berging
- vrijstaand hout
Lees meer
