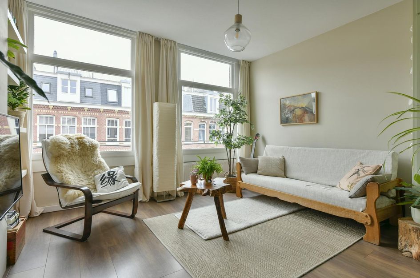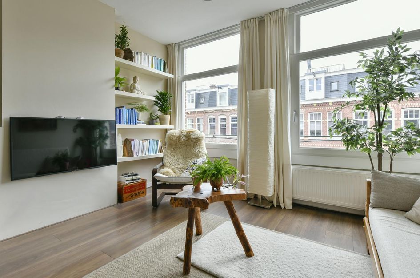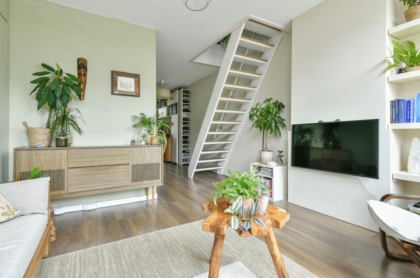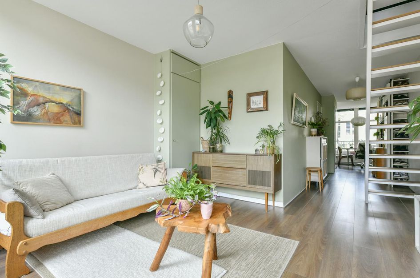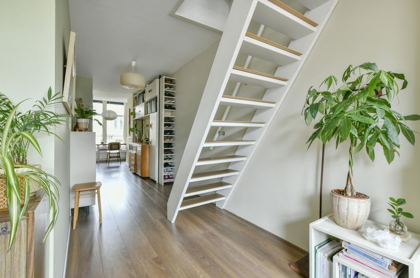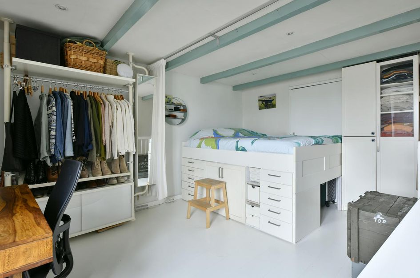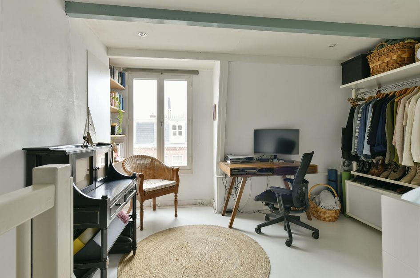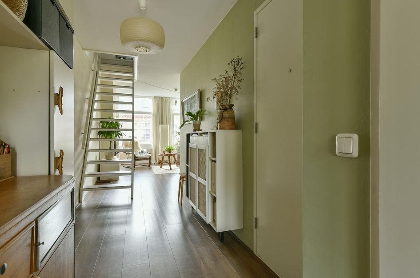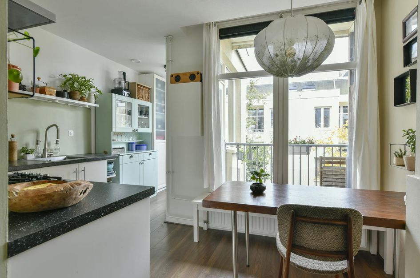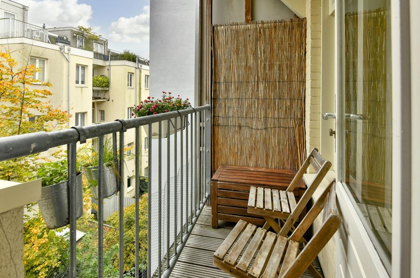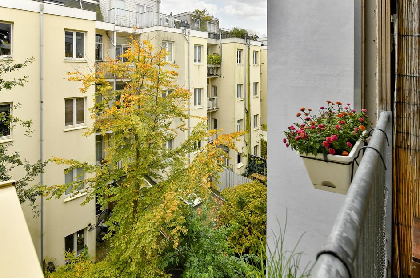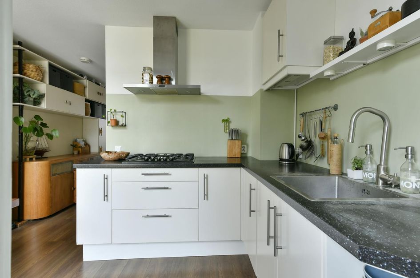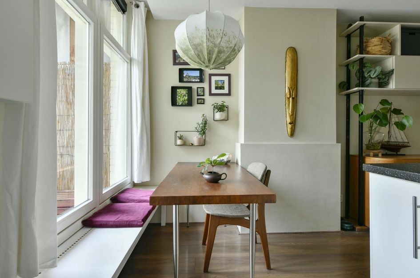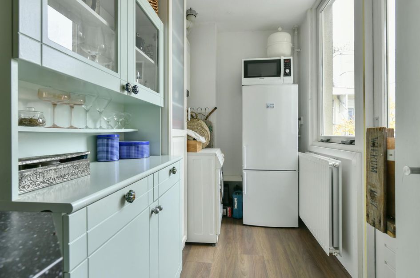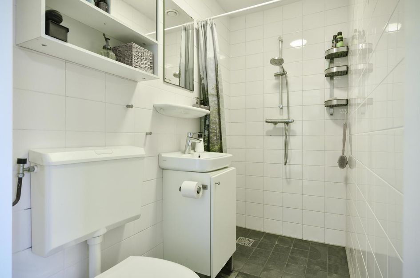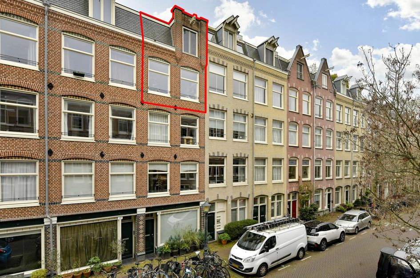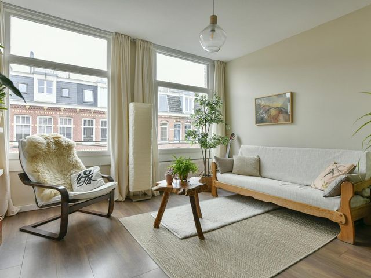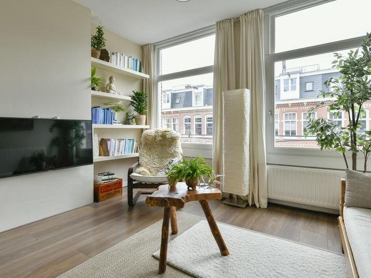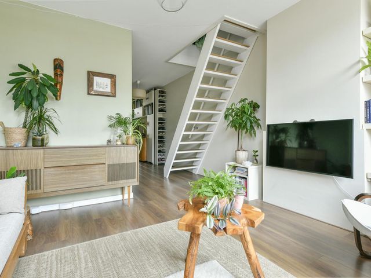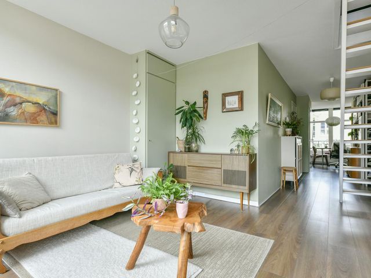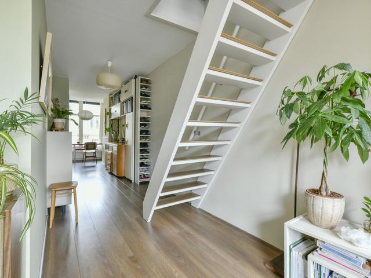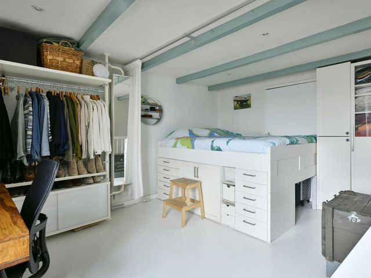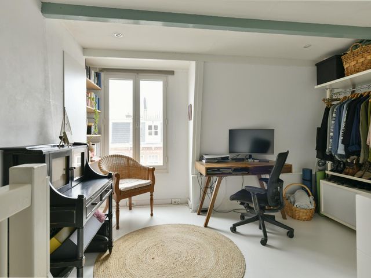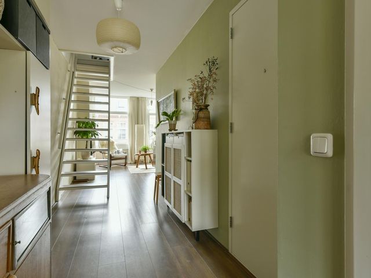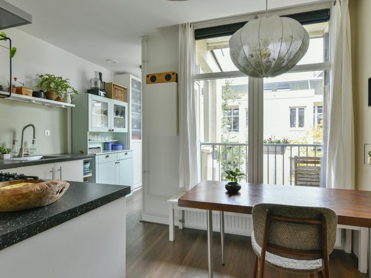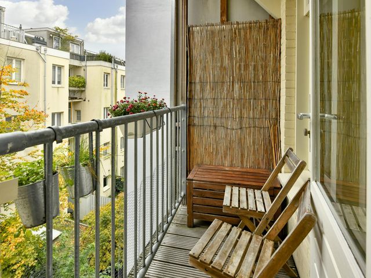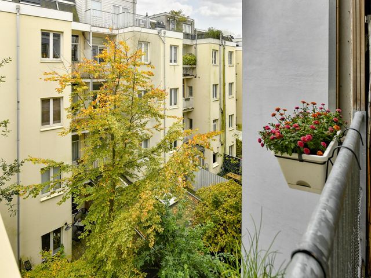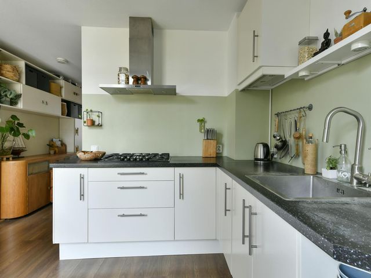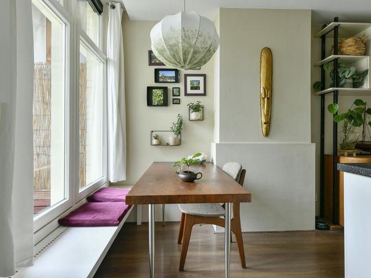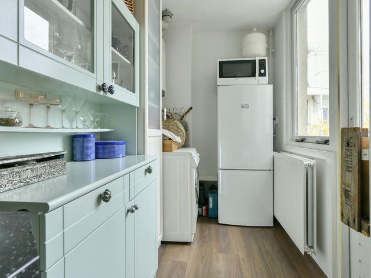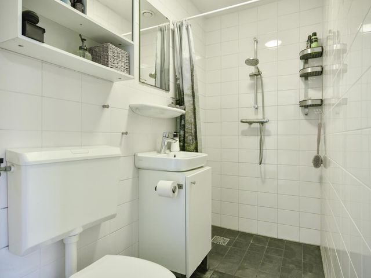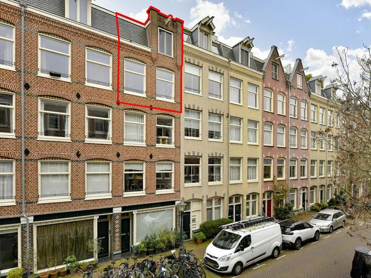***See English description below***
Gezellige bovenwoning met knus balkon en handige indeling, bestaande uit een fijne woonkamer met veel lichtinval, half-open woonkeuken inclusief zithoek, multifunctionele bijkeuken met wasmachine-aansluiting en veel opbergruimte, tussengelegen badkamer voorzien van inloopdouche en toilet, nabij de interne trap richting bovenverdieping waar de comfortabele grote slaapkamer zich bevindt. Erfpacht afgekocht t/m 30-06-2059. (vanwege verhuizing zijn de meubels, die op de foto’s zichtbaar zijn, reeds verwijderd uit de woning)
Aan de ene kant is er rust en kalmte in het appartement zelf, terwijl het hippe ‘Amsterdam West’ met bijvoorbeeld Van Hallstraat en het Westerpark op steenworp afstand te vinden is. Kortom: alles wat wonen in Amsterdam zo leuk en bijzonder maakt vind je hier. Welkom thuis!
INDELING
Door het gemeenschappelijke trappenhuis begeven we ons richting de derde verdieping met overloop en de eigen entree van de woning. Bij binnenkomst stap je direct in de centraal gelegen woonkamer, die in verbinding staat met alle vertrekken. Het gehele appartement is gelegd met een nette laminaatvloer in donkere houtkleur en er hangt een aangename sfeer.
Woonkamer
Aan de voorzijde van het pand bevindt zich de woonkamer, waar twee grote ramen veel daglicht binnenlaten. Hier kun je een leuke zithoek inrichten met sofa, salontafel, televisie(meubel) en kasten naar eigen invulling. Verder loopt de L-vormige woonkamer helemaal door naar de achterzijde, waardoor er veel mogelijkheden zijn voor een eettafel met bijpassende stoelen en wandkasten.
Keuken met zithoek
De half-open keuken is gepositioneerd tegen een wand aan de achterzijde van de woning en voorzien van: 5-pits gasfornuis inclusief wokbrander, afzuigkap, veel werkruimte op het aanrechtblad en tevens veel opbergplek in de witte keukenkastjes en lades. Verder is er voldoende ruimte voor het plaatsen van een oven, losse koelkast met vriezer en meer keukenapparatuur naar wens.
Ook zijn er wandcontactdozen te vinden in de keuken en door de ramen kijk je uit op de groene achtertuinen van de buren. Terwijl de chef lekker staat te kokkerellen, is het makkelijk om te blijven deelnemen aan de gesprekken met vrienden of familie die genieten in de woonkeuken. Tevens is er een deur die toegang verleent tot het balkon.
Balkon
Het pareltje van de woning is dit knusse balkon met voldoende plek voor een bankje en stoelen. Er is rustgevend uitzicht op de groene achtertuinen van de buren en zodoende geniet je hier volop van de zon, die de hele dag tussen de gebouwen valt. Proost!
Bijkeuken met wasruimte
Naast de deur richting het balkon is er een ideale bijkeuken gesitueerd, waar extra kasten geplaatst kunnen worden voor het opruimen van persoonlijke spullen. Zo kun je gebruiksvoorwerpen makkelijk wegwerken en daarbij is er de luxe van een wasruimte met wasmachine-aansluiting en plek voor een eventuele droger. Ook heb je hier het gemak van een groot raam, dat op de kiepstand gezet kan worden voor natuurlijke ventilatie.
Badkamer
De tussengelegen badkamer is goed bereikbaar vanuit de woonkamer en deze is ingericht met inloopdouche, toilet en wastafelmeubel met spiegel. Verder is er een handig wandkastje voor het opbergen van badkamer accessoires. Donkere vloertegeltjes en witte wandtegels zorgen voor een hygiënische situatie.
Slapen
De grote comfortabele slaapkamer (17 m2), die goed bereikbaar is middels een interne trap in de woonkamer, is bovengelegen op de vierde verdieping. Uiteraard is er voldoende plek voor een tweepersoonsbed en kledingkasten. Verder is het bijvoorbeeld mogelijk om een bureau te plaatsen voor wat thuiswerk of het uitoefenen van een hobby, zoals de huidige bewoners hebben gedaan. Dankzij het raam aan de voorzijde geniet je van prettig lichtinval en regelbare natuurlijke ventilatie. Erg fijn om hier boven te slapen op deze vierde verdieping in een ruime en comfortabele slaapkamer.
EIGENDOM
De erfpacht is afgekocht t/m 30-06-2059, dus tot die tijd betaal je géén erfpacht!
VERENIGING VAN EIGENAREN (VvE)
- Professioneel beheerd door Ymere VvE Beheer;
- Bestaande uit 20 appartementen;
- Meerjaren Onderhoudsplan (MJOP) aanwezig;
- Servicekosten bedragen €139,- per maand;
- Reservefonds ongeveer €74.000,- (peildatum: eind 2024).
BIJZONDERHEDEN
- Bouwjaar 1902;
- Woonoppervlakte 57 m2, conform NEN2580;
- Knus balkon met uitzicht op groene achtertuinen;
- Fijne woonkamer met veel lichtinval;
- Half-open woonkeuken met zithoek;
- Badkamer met inloopdouche, toilet en wastafelmeubel met spiegel;
- Bijkeuken met wasruimte en opbergplek;
- Interne trap richting grote bovengelegen grote slaapkamer;
- Energielabel D;
- Erfpacht afgekocht t/m 30-06-2059;
- Fantastische locatie op steenworpafstand van Westerpark, Van Hallstraat en Hugo de Grootplein;
- Notaris naar keuze koper (binnen ring Amsterdam);
- Oplevering in overleg – kan snel;
- Voorbehoud gunning verkoper.
*** English description ***
Van Hogendorpstraat 141-3, 1051BM Amsterdam.
Cozy upper apartment with cute balcony and convenient layout, consisting of a nice living room with lots of natural light incidence, semi-open kitchen including sitting area, multifunctional utility room with washing machine connection and lots of storage space, intermediate bathroom with walk-in shower and toilet, near the internal staircase to the top floor where the comfortable large bedroom is located. Leasehold has been bought off until 30-06-2059. (due to relocation, the furniture visible in the photos has already been removed from the house)
On the one hand, there is peace and quiet in the apartment itself, while the trendy ‘Amsterdam West’ with for example Van Hallstraat and the Westerpark can be found a stone’s throw away. In short: everything that makes living in Amsterdam so nice and special can be found here. Welcome home!
LAYOUT
Through the communal staircase we move up towards the third floor with landing and the private entrance of the house. Upon entering you step directly into the centrally located living room, which is connected to all rooms. The entire apartment is laid with a neat laminate floor in dark wood color and there is a pleasant atmosphere.
Living room
At the front side of the building is the living room, where two large windows provide bright daylight incidence. Here you can set up a nice sitting area with sofa, coffee table, television (furniture) and cabinets according to your own style. Furthermore, the L-shaped living room extends all the way to the back, so there are many possibilities for a dining table with matching chairs and wall cabinets.
Kitchen with sitting area
The semi-open kitchen is positioned against a wall at the rear side of the property and equipped with: 5-burner gas stove including wok burner, extractor hood, plenty of work survace on the countertop and also lots of storage in the white kitchen cabinets and drawers. Besides, you will have enough room to place an oven, separate refrigerator with freezer and more kitchen appliances as desired.
There are also wall sockets in the kitchen and through the windows you look out onto the green back yards of the neighbors. While the chef is cooking, it is easy to continue participating in the conversations with friends or family who are enjoying themselves in the sitting area. Finally, a door provides access to the balcony.
Balcony
The gem of the apartment is this cozy balcony where you can install a bench and chairs. There is a relaxing view of the green backyards of the neighbors and with that you can fully enjoy the sun, which falls between the buildings all day long. Cheers!
Utility room with laundry options
Next to the door to the balcony you will find an ideal utility room, where extra cupboards can be placed to store personal belongings. Perfect to easily store utensils and there is also the luxury of laundry room with washing machine connection and space for a possible dryer. You also have the convenience of a large window here, which can be set to tilt for natural ventilation.
Bathroom
The intermediate bathroom is easily accessible from the living room and equipped with a walk-in shower, toilet and washbasin with mirror. There is also a handy wall cabinet for storing bathroom accessories. Dark floor tiles and white wall tiles ensure a hygienic situation.
Bedroom
The large comfortable bedroom (17 m2), which is easily accessible via an internal staircase in the living room, is located upstairs on the fourth floor. Of course, there is enough space for a double bed and wardrobes. It is also possible to place a desk for some homework or to pursue a hobby, as the current owner has done. Due to the window at the front, you will enjoy pleasant light and adjustable natural ventilation. Very nice to sleep here on this fourth floor in a spacious and comfortable bedroom.
PROPERTY
The leasehold has been bought off until 30 June 2059, so you will not pay any leasehold until then!
HOME OWNERS ASSOCIATION (VvE)
- Professionally managed by Ymere VvE Beheer;
- Consisting of 20 apartments;
- Multi-year Maintenance Plan (MJOP) available;
- Service costs amount to €139,- per month;
- Reserve fund approximately €74,000,- (reference date: end of 2024).
PARTICULARITIES
- Year of build 1902;
- Living area 57 m2, in accordance with NEN2580;
- Cozy balcony with a view of the green backyards;
- Nice living room with lots of natural light incidence;
- Semi-open kitchen with sitting area;
- Bathroom with walk-in shower, toilet and washbasin with mirror;
- Utility room with laundry and storage space;
- Internal staircase to large upstairs bedroom (17 m2);
- Energy label D;
- Leasehold bought off until 30 June 2059;
- Fantastic location a stone's throw from Westerpark, Van Hallstraat and Hugo de Grootplein;
- Notary of buyer's choice (within the ring of Amsterdam);
- Delivery in consultation – could be quick;
- Reservation of seller's award.
Van Hogendorpstraat 141 3
Amsterdam
€ 425.000,- k.k.
Omschrijving
Lees meer
Kenmerken
Overdracht
- Vraagprijs
- € 425.000,- k.k.
- Status
- beschikbaar
- Aanvaarding
- in overleg
Bouw
- Soort woning
- appartement
- Soort appartement
- bovenwoning
- Aantal woonlagen
- 2
- Woonlaag
- 3
- Kwaliteit
- normaal
- Bouwvorm
- bestaande bouw
- Open portiek
- nee
- Huidige bestemming
- woonruimte
Energie
- Energielabel
- D
- Verwarming
- c.v.-ketel
- Warm water
- c.v.-ketel
- C.V.-ketel
- gas gestookte combi-ketel uit 2010 van Intergas Kombi Kompakt HRE 28/24, eigendom
Oppervlakten en inhoud
- Woonoppervlakte
- 57 m²
- Buitenruimte oppervlakte
- 2 m²
Indeling
- Aantal kamers
- 2
- Aantal slaapkamers
- 1
Buitenruimte
- Ligging
- aan rustige weg en in woonwijk
Garage / Schuur / Berging
- Parkeergelegenheid
- betaald parkeren en parkeervergunningen
Lees meer
