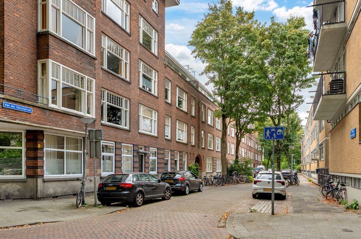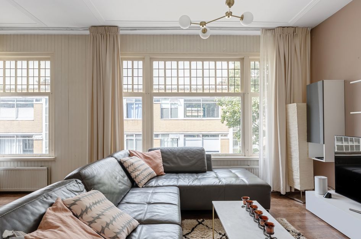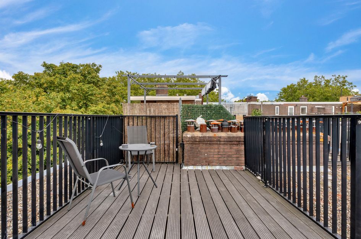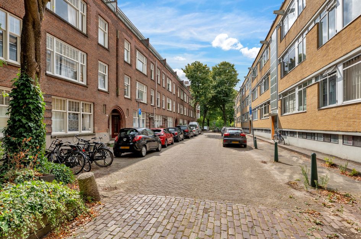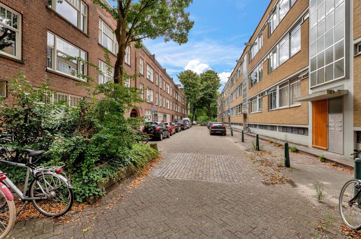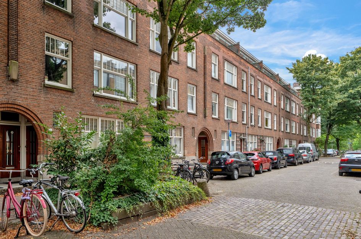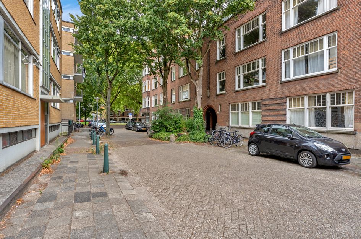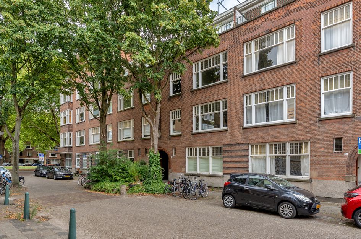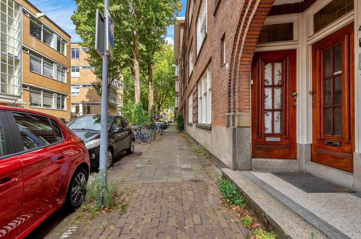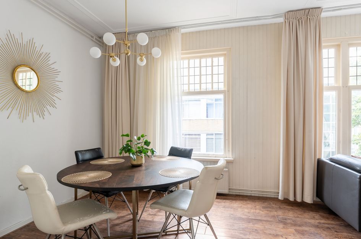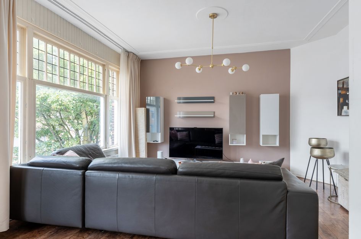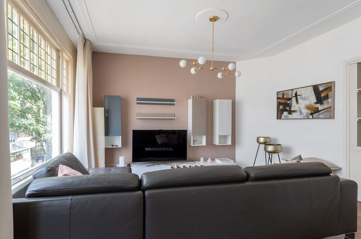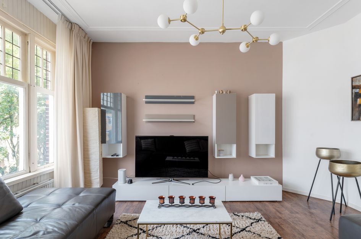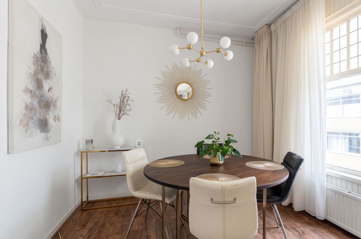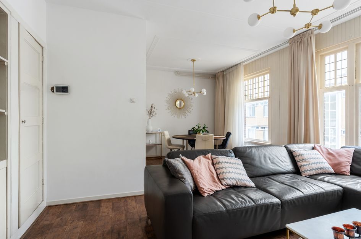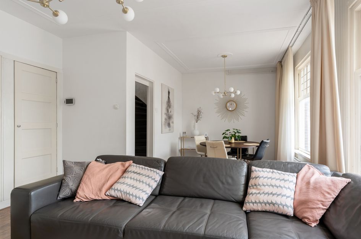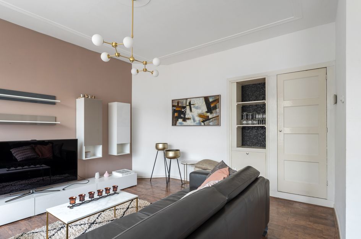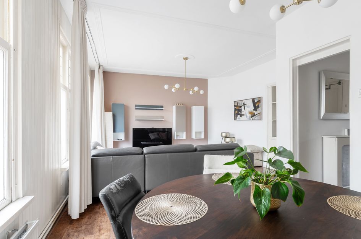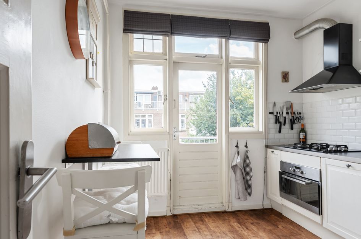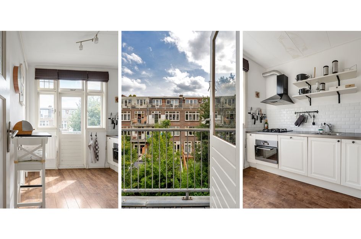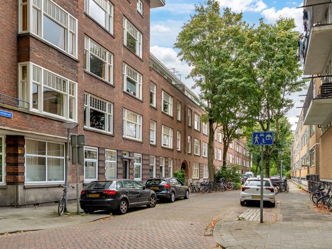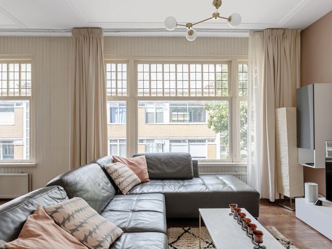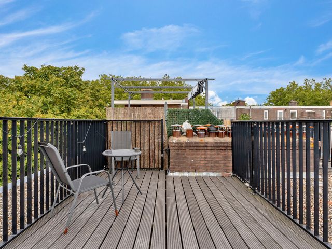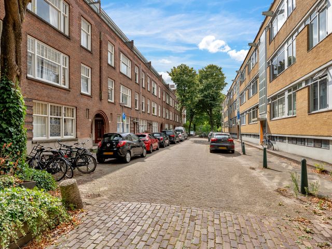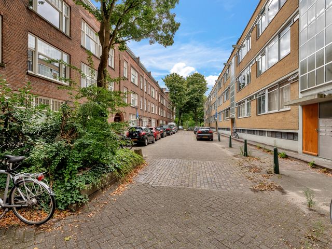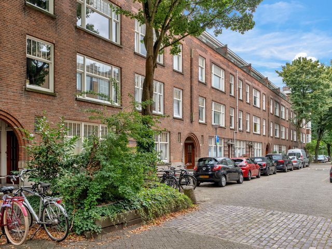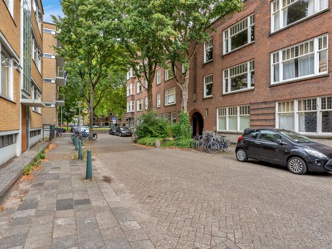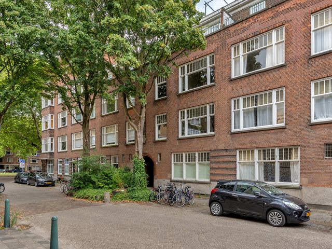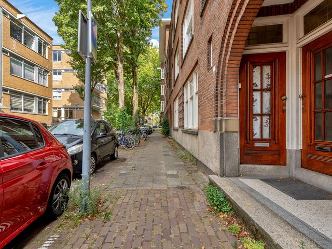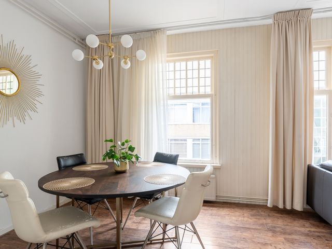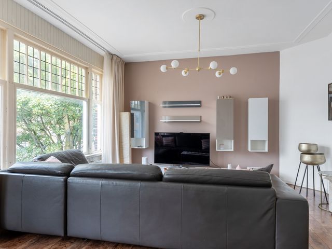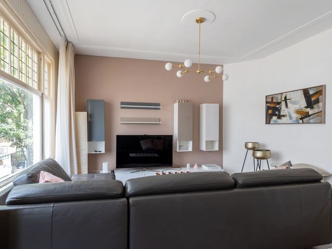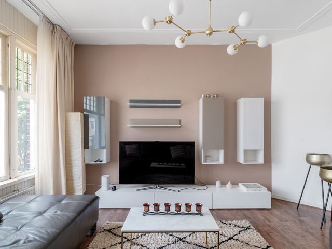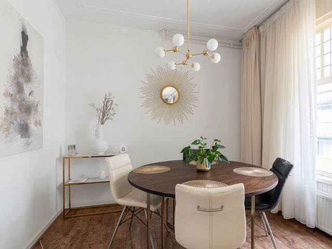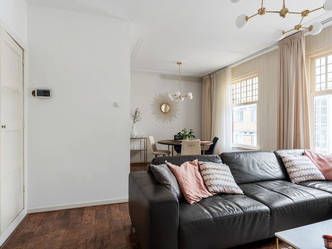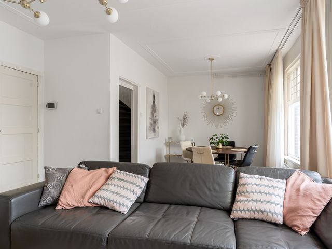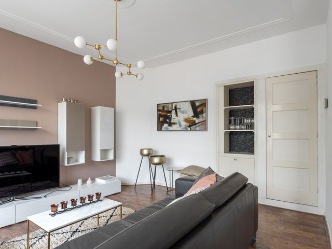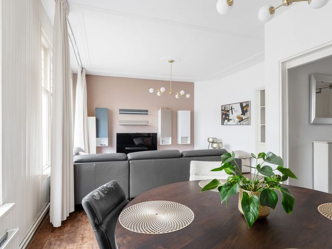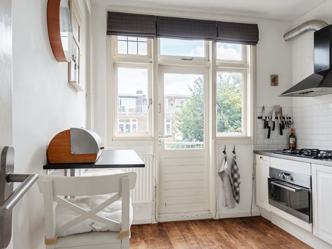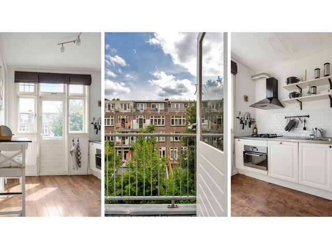Prachtig Blijdorps plekje! Deze charmante jaren '30 dubbele bovenwoning van ca. 92 m² heeft een sfeervolle woonkamer, keuken met balkon, 3 slaapkamers waarvan 2 met toegang tot groot balkon. En alsof dat nog niet genoeg is, wacht bovenop een werkelijk prachtig dakterras op je – een verborgen parel waar je in alle rust van het groen en het uitzicht kunt genieten.
Ook de locatie in het hippe Blijdorp is erg gewild met alle dagelijkse voorzieningen en toffe hotspots op loop- en fietsafstand. Denk hierbij aan supermarkten, speciaalzaken, restaurants, cafés, scholen en sportfaciliteiten. Om de hoek bevindt zich het bekende Vroesenpark, de (tweede) favoriete achtertuin van menig Rotterdammer. Zodra de zon schijnt, verandert dit stadspark in een ‘hangout spot’ en heerst er een erg gezellige vibe. Sportievelingen kunnen zich uitleven in het Roel Langerakpark op de vrij toegankelijke atletiekbaan of discgolf court. Of ontdek de wandelpromenade richting de dierentuin waarbij je tegelijkertijd kunt genieten van een gezellig dagje uit in Diergaarde Blijdorp. Daarnaast bereik je binnen no time het bruisende stadscentrum (10 minuten fietsen), openbaar vervoer (o.a. Centraal Station en metrostation Blijdorp zeer dichtbij) en de uitvalswegen (A13 en A20).
De van der Horststraat 8-B02 is een 4-kamer appartement dat op de tweede en derde verdieping is gelegen in de gewilde en karakteristieke wijk Blijdorp. Door de twee balkons en het ruime dakterras is er altijd een plek waar je van de zon kunt genieten.
Indeling
Begane grond: Gezamenlijk portiek met trapopgang naar de voordeur.
Tweede etage:
Binnenkomst in de gang met toegang tot de woonkamer, het toilet, de master bedroom (met badkamer) en de keuken. Tot slot is er toegang via de trap naar de derde etage. De keuken beschikt over diverse inbouwapparatuur zoals een 5-pits gasfornuis, afzuiging, vaatwasser, oven en koel- /vriescombinatie. Vanaf de keuken heb je toegang tot een balkon op het zuidoosten. Over de gehele etage ligt een nette laminaat vloer. Deze verdieping heeft een prachtige woonkamer met een gezellig eetgedeelte. De aansluiting voor de wasmachine en droger is gesitueerd in de badkamer.
Derde etage:
Op de derde etage heb je vanaf de overloop toegang tot de twee overige slaapkamers. Vanuit de 2 slaapkamers zijn er 2 deuren naar het gevelbrede balkon op het noordwesten. Op dit balkon komt in de zomermaanden vanaf 15:00 de zon tevoorschijn. Tot slot bevindt zich op deze verdieping de Cv-ketel uit 2025.
Dakterras:
Middels de vaste trap op de overloop en een keurig lichtdoorlatend dakluik is er toegang tot het heerlijke zonnige dakterras van circa 19m2. Hier kan op zonnige dagen de gehele dag en avond genoten worden van de zon met een prachtig uitzicht over Rotterdam. Bovendien is er genoeg ruimte voor een zit- en eethoek.
Afmetingen
Voor de afmetingen en indeling zie onze gedetailleerde plattegrond.
Bijzonderheden
• Bouwjaar: 1933
• Woonoppervlakte circa 92 m2
• Inhoud circa 326 m3
• Eigen grond
• Verwarming Cv-ketel Intergas HRE 36/30 A 60/100 TSK/RGK (2025)
• Voorzien HR beglazing en houten kozijnen
• Goed functionerende Vereniging van Eigenaars; bijdrage €179,11 p/m
• Energielabel D
• Gelegen in een gebied dat is aangewezen als beschermd stads- en dorpsgezicht
• In de directe omgeving zijn alle dagelijkse voorzieningen te vinden, zoals openbaar vervoer, winkels, horeca, goede verbinding tot uitvalswegen en recreatiemogelijkheden
• Oplevering in overleg.
Wij nodigen je van harte uit om dit appartement in Rotterdam met eigen ogen te bewonderen.
De meetinstructie is gebaseerd op de NEN2580. De meetinstructie is bedoeld om een meer eenduidige manier van meten toe te passen voor het geven van een indicatie van de gebruiksoppervlakte. De meetinstructie sluit verschillen in meetuitkomsten niet volledig uit, door bijvoorbeeld interpretatieverschillen, afrondingen of beperkingen bij het uitvoeren van de meting.
In de koopovereenkomst zullen een zogenaamde ouderdomsclausule, funderingsclausule, niet bewonersclausule en een asbestclausule worden opgenomen. De makelaar kan hierover meer vertellen.
De gegeven informatie is met zorgvuldigheid opgesteld, aan de juistheid kunnen echter geen rechten worden ontleend. Alle verstrekte informatie moet beschouwd worden als een uitnodiging tot het doen van een aanbod of om in onderhandeling te treden.
English:
Beautiful spot in Blijdorp! This charming 1930s double upper floor apartment of approx. 92 m² has a cosy living room, kitchen with balcony, 3 bedrooms, 2 of which have access to a large balcony. And as if that weren't enough, a truly beautiful roof terrace awaits you upstairs – a hidden gem where you can enjoy the greenery and the view in peace and quiet.
The location in trendy Blijdorp is also very popular, with all daily amenities and cool hotspots within walking and cycling distance. These include supermarkets, specialty shops, restaurants, cafés, schools and sports facilities. Around the corner is the famous Vroesenpark, the (second) favourite backyard of many Rotterdam residents. As soon as the sun shines, this city park turns into a hangout spot with a very cosy vibe. Sports enthusiasts can enjoy themselves in the Roel Langerakpark on the freely accessible athletics track or disc golf court. Or discover the walking promenade towards the zoo, where you can enjoy a pleasant day out at Diergaarde Blijdorp. In addition, you can reach the bustling city centre (10 minutes by bicycle), public transport (including Central Station and Blijdorp metro station very close by) and the motorways (A13 and A20) in no time.
Van der Horststraat 8-B02 is a four-room flat located on the second and third floors in the sought-after and characteristic Blijdorp neighbourhood. With two balconies and a spacious roof terrace, there is always a place to enjoy the sun.
Layout
Ground floor: Shared porch with staircase to the front door.
Second floor:
Entrance into the hallway with access to the living room, toilet, master bedroom (with bathroom) and kitchen. Finally, there is access via the stairs to the third floor.
The kitchen has various built-in appliances such as a 5-burner gas stove, extractor fan, dishwasher, oven and fridge/freezer. From the kitchen, you have access to a south-east facing balcony. The entire floor has neat laminate flooring. This floor has a beautiful living room with a cosy dining area. The connection for the washing machine and dryer is located in the bathroom.
Third floor:
On the third floor, the landing provides access to the two remaining bedrooms. From the two bedrooms, there are two doors to the north-west facing balcony that spans the entire width of the building. The sun shines on this balcony from 3 p.m. onwards during the summer months. Finally, the central heating boiler (2025) is located on this floor.
Roof terrace:
A fixed staircase on the landing and a neat, light-transmitting skylight provide access to the lovely sunny roof terrace of approximately 19m². Here, on sunny days, you can enjoy the sun all day and evening with a beautiful view over Rotterdam. Moreover, there is enough space for a sitting and dining area.
Dimensions
For dimensions and layout, see our detailed floor plan.
Details
• Year of construction: 1933
• Living area approximately 92 m²
• Volume approximately 326 m³
• Freehold
• Central heating boiler Intergas HRE 36/30 A 60/100 TSK/RGK (2025)
• Equipped with HR glazing and wooden window frames
• Well-functioning Owners' Association; contribution €179,11 per month
• Energy label D
• Located in an area designated as a protected town and village view
• All daily amenities can be found in the immediate vicinity, such as public transport, shops, restaurants, good connections to major roads and recreational opportunities
• Delivery in consultation.
We cordially invite you to come and admire this flat in Rotterdam with your own eyes.
The measurement instructions are based on NEN2580. The measurement instructions are intended to apply a more unambiguous method of measurement to give an indication of the usable area. The measurement instructions do not completely rule out differences in measurement results, for example due to differences in interpretation, rounding off or limitations in performing the measurement.
The purchase agreement will include a so-called age clause, foundation clause, non-occupancy clause and an asbestos clause. The estate agent can provide more information about this.
The information provided has been compiled with care, but no rights can be derived from its accuracy. All information provided should be regarded as an invitation to make an offer or to enter into negotiations.
Van der Horststraat 8B02
Rotterdam
€ 489.000,- k.k.
Omschrijving
Lees meer
Kenmerken
Overdracht
- Vraagprijs
- € 489.000,- k.k.
- Status
- beschikbaar
- Aanvaarding
- in overleg
Bouw
- Soort woning
- appartement
- Soort appartement
- bovenwoning
- Aantal woonlagen
- 2
- Woonlaag
- 2
- Kwaliteit
- normaal
- Bouwvorm
- bestaande bouw
- Bouwperiode
- 1931-1944
- Open portiek
- nee
- Dak
- plat dak
- Voorzieningen
- mechanische ventilatie
Energie
- Energielabel
- D
- Verwarming
- c.v.-ketel
- Warm water
- c.v.-ketel
- C.V.-ketel
- gas gestookte combi-ketel uit 2025 van Intergas Verwarming HRE 36/30 A 60/100 TSK/RGK, huur
Oppervlakten en inhoud
- Woonoppervlakte
- 92 m²
- Buitenruimte oppervlakte
- 31 m²
Indeling
- Aantal kamers
- 4
- Aantal slaapkamers
- 3
Buitenruimte
- Ligging
- aan park, aan rustige weg en in woonwijk
Lees meer
