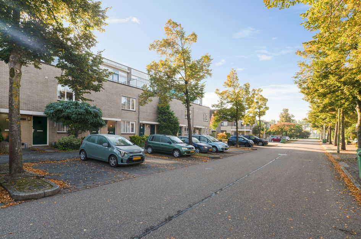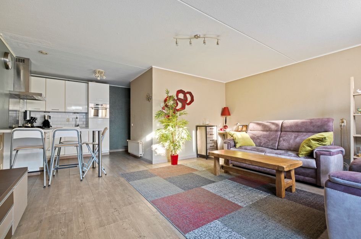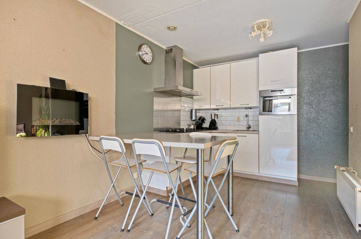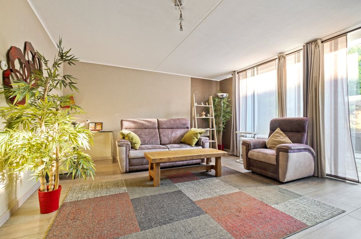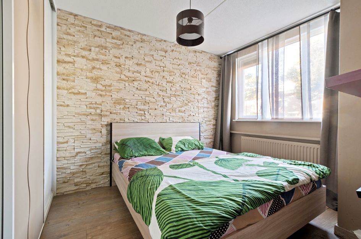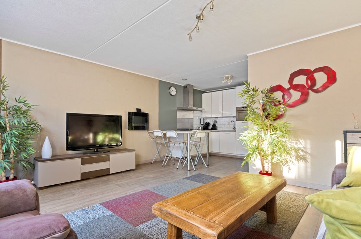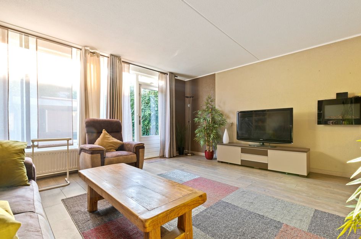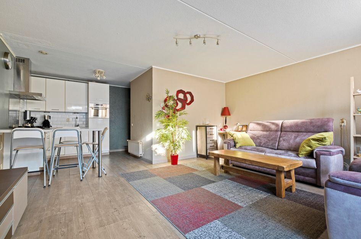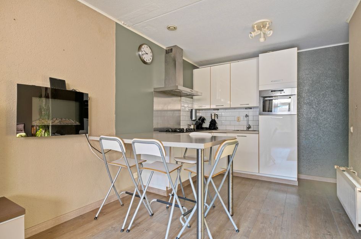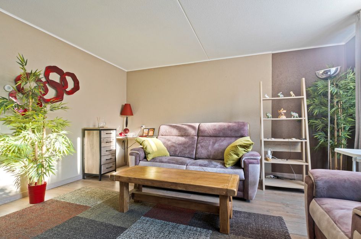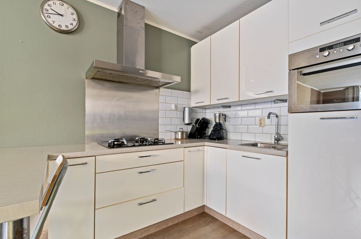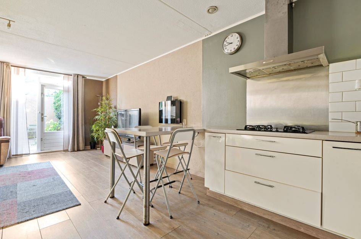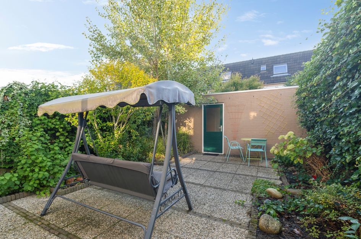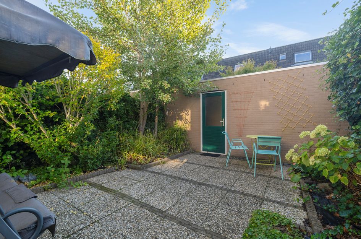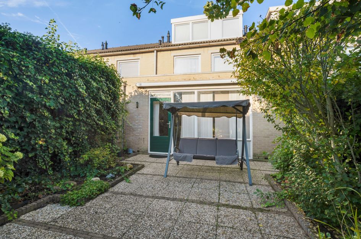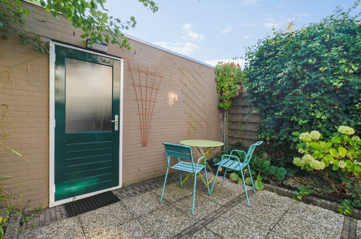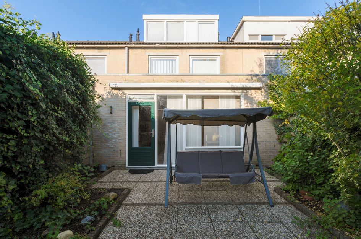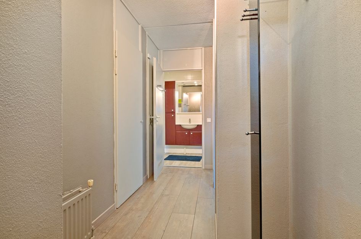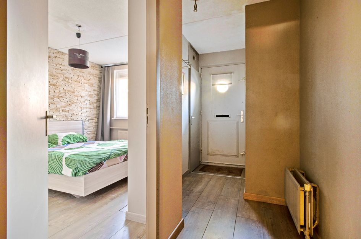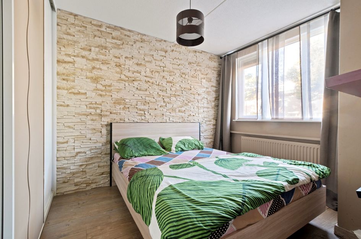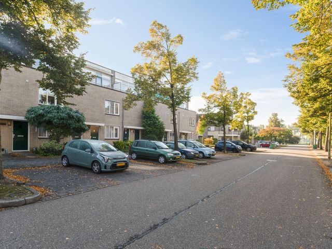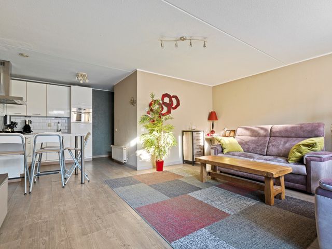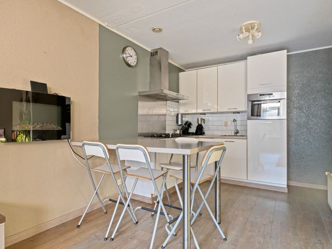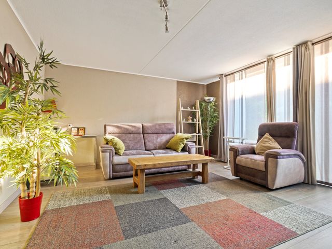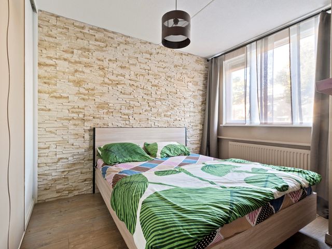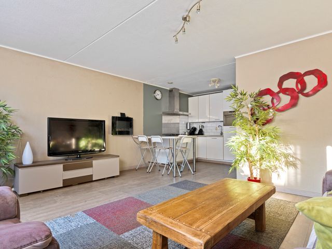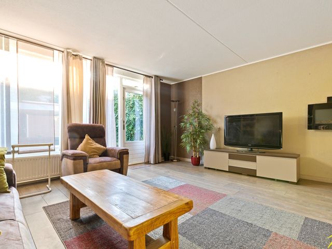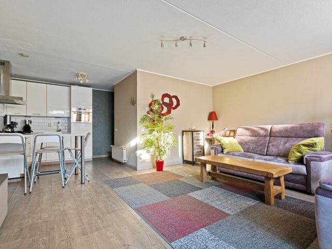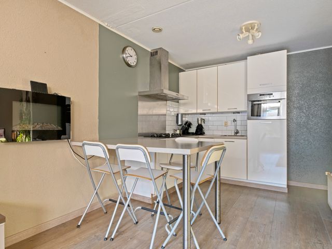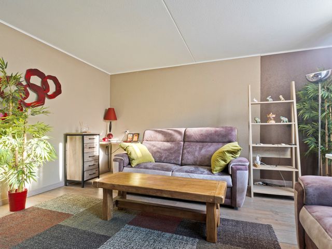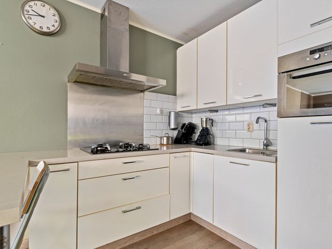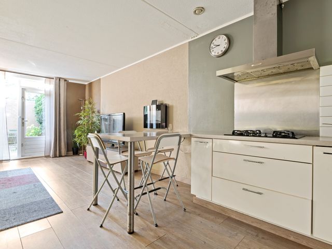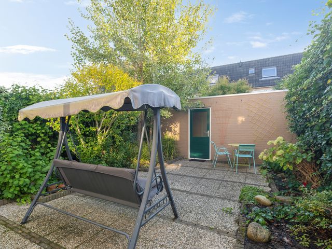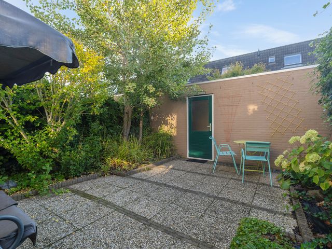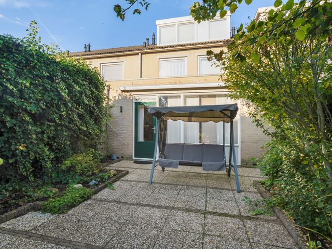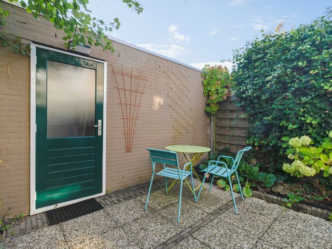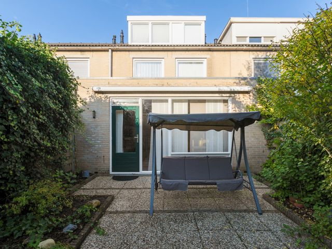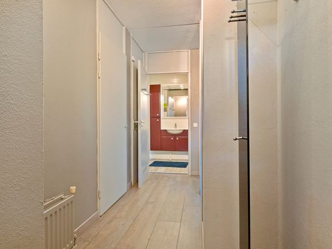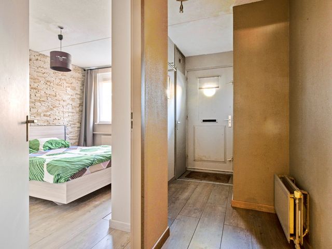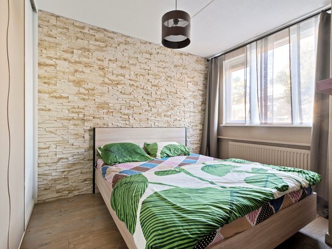De ideale start in Amstelveen.
Starters of stellen opgelet. Dit lichte en verzorgde 2-kamerappartement met achtertuin biedt comfortabel wonen in een rustige en groene omgeving. De woning is onderdeel van een goed functionerende VvE, heeft lage servicekosten, een moderne afwerking, en is direct beschikbaar.
Omgeving
Het appartement (bouwjaar 1990) ligt aan een rustige straat in de Galjoenbuurt, in het zuidoosten van Amstelveen. Hier woon je in een groene, ontspannen omgeving, vlak bij de uitgestrekte weilanden en natuurgebieden langs de Amstel — ideaal voor een wandeling of fietstocht. Ook golfliefhebbers kunnen dichtbij huis terecht.
Alle stedelijke voorzieningen heb je hier eveneens binnen handbereik. Winkelcentra Waardhuizen, Groenhof en het Stadshart Amstelveen liggen op korte afstand en bieden een breed aanbod aan winkels, supermarkten, cafés en restaurants.
Sportievelingen kunnen gebruikmaken van de nabijgelegen sportclubs (voetbal, hockey, tennis) of een duik nemen in zwembad De Meerkamp.
De bereikbaarheid is uitstekend: op loopafstand bevinden zich haltes voor bus en tram, en met de auto zit je binnen enkele minuten op de A9, met aansluitingen richting de A2 en A4. Schiphol ligt op circa 20 minuten rijden. Er is bovendien gratis parkeergelegenheid voor de deur.
Indeling
Via de entree/hal met meterkast heb je toegang tot alle vertrekken. De lichte woonkamer met grote raampartijen biedt een prettige leefruimte met een open keuken en directe toegang tot de achtertuin.
De keuken in T-opstelling beschikt over veel kastruimte en is voorzien van inbouwapparatuur. De slaapkamer ligt aan de voorzijde van de woning en beschikt over een ruime kastenwand.
De badkamer is modern uitgevoerd en voorzien van een douche, wastafelmeubel, toilet en de aansluitingen voor wasmachine en droger.
De achtertuin ligt gunstig op het zuidoosten en beschikt over een grote, stenen berging — ideaal voor fietsen of extra opslag.
Bijzonderheden
• Woonoppervlakte: ca. 56 m² (conform NEN 2580);
• Inhoud: ca. 199 m³;
• Achtertuin: ca. 45 m²;
• Voortuin: ca 20 m²;
• Bouwjaar: 1990;
• Servicekosten: € 88.10 per maand;
• Energielabel: B (definitief);
• Voorzien van mechanische ventilatie;
• Volledig voorzien van dubbele beglazing;
• Meubilair ter overname;
• Achtertuin op het Oosten;
• Ouderdoms- en niet-bewonersclausule van toepassing;
• Gratis parkeren in de straat.
Disclaimer:
Deze informatie is door ons met de nodige zorgvuldigheid samengesteld. Onzerzijds wordt echter geen enkele aansprakelijkheid aanvaard voor enige onvolledigheid, onjuistheid of anderszins, dan wel de gevolgen daarvan. Alle opgegeven maten en oppervlakten zijn indicatief. Koper heeft zijn eigen onderzoeksplicht naar alle zaken die voor hem of haar van belang zijn. Met betrekking tot deze woning is de makelaar adviseur van verkoper. Wij adviseren u een deskundige VBO-makelaar in te schakelen die u begeleidt bij het aankoopproces. Indien u specifieke wensen heeft omtrent de woning, adviseren wij u deze tijdig kenbaar te maken aan uw aankopend makelaar en hiernaar zelfstandig onderzoek te (laten) doen. Indien u geen deskundige vertegenwoordiger inschakelt, acht u zich volgens de wet deskundige genoeg om alle zaken die van belang zijn te kunnen overzien. Van toepassing zijn de VBO voorwaarden
Indien u een bezichtiging wenst, gelieve deze schriftelijk aan te vragen via FUNDA -> contact met de makelaar.
The perfect start in Amstelveen
Attention starters and couples! This bright and well-maintained one-bedroom apartment with a sunny garden offers comfortable living in a peaceful and green setting. The property is part of a well-managed owners’ association (VvE), has low monthly service costs, a modern finish, and is available immediately.
Area
Built in 1990, the apartment is located on a quiet street in the Galjoenbuurt neighbourhood, in the southeastern part of Amstelveen. You’ll live in a green and tranquil environment, close to the wide meadows and nature areas along the Amstel River — perfect for walking or cycling. Golf enthusiasts will also enjoy the nearby golf course.
Despite the peaceful surroundings, all urban amenities are within easy reach. Shopping centres Waardhuizen, Groenhof, and Stadshart Amstelveen are just a short distance away, offering a wide range of shops, supermarkets, cafés, and restaurants.
Sports lovers will appreciate the nearby sports clubs (football, hockey, tennis) and De Meerkamp swimming pool.
Public transport connections are excellent, with bus and tram stops within walking distance. By car, you can reach the A9 motorway within minutes, connecting easily to the A2 and A4. Schiphol Airport is approximately a 20-minute drive away. Free parking is available right outside the building.
Layout
The entrance hall with meter cupboard provides access to all rooms. The bright living room, featuring large windows, offers a pleasant living space with an open kitchen and direct access to the back garden.
The T-shaped kitchen includes plenty of storage space and built-in appliances. The bedroom is located at the front of the apartment and features a large built-in wardrobe.
The modern bathroom is equipped with a shower, washbasin with vanity unit, toilet, and connections for a washing machine and dryer.
The back garden, facing southeast, is a wonderful place to relax and includes a spacious brick storage shed — ideal for bicycles or extra storage.
Features
• Living area: approx. 56 m² (measured in accordance with NEN 2580);
• Volume: approx. 199 m³;
• Backgarden: approx. 45 m²;
• Frontgarden: approx. 20 m²;
• Year of construction: 1990;
• Service costs: € 88,10 per month;
• Energy label: B (definitive);
• Equipped with mechanical ventilation;
• Fully fitted with double glazing;
• Furniture can be taken over;
• Garden facing East;
• Age and non-occupancy clauses apply;
• Free on-street parking.
Disclaimer:
This information has been compiled with the utmost care. However, no liability is accepted for any incompleteness, inaccuracies, or otherwise, nor for the consequences thereof. All specified dimensions and surfaces are indicative.
The buyer has a duty to investigate all matters that are important to them. The broker represents the seller's interests. We recommend hiring a professional VBO real estate agent to assist you with the purchasing process.
If you have specific wishes regarding the property, we advise you to make these known to your purchasing agent in time and to conduct independent research (or have it done).
If you do not engage an expert representative, you consider yourself legally knowledgeable enough to oversee all matters of importance.
The VBO terms and conditions apply.
If you wish to schedule a viewing, please request it in writing via FUNDA -> contact the agent.
The perfect start in Amstelveen
Attention starters and couples! This bright and well-maintained one-bedroom apartment with a sunny garden offers comfortable living in a peaceful and green setting. The property is part of a well-managed owners’ association (VvE), has low monthly service costs, a modern finish, and is available immediately.
Area
Built in 1990, the apartment is located on a quiet street in the Galjoenbuurt neighbourhood, in the southeastern part of Amstelveen. You’ll live in a green and tranquil environment, close to the wide meadows and nature areas along the Amstel River — perfect for walking or cycling. Golf enthusiasts will also enjoy the nearby golf course.
Despite the peaceful surroundings, all urban amenities are within easy reach. Shopping centres Waardhuizen, Groenhof, and Stadshart Amstelveen are just a short distance away, offering a wide range of shops, supermarkets, cafés, and restaurants.
Sports lovers will appreciate the nearby sports clubs (football, hockey, tennis) and De Meerkamp swimming pool.
Public transport connections are excellent, with bus and tram stops within walking distance. By car, you can reach the A9 motorway within minutes, connecting easily to the A2 and A4. Schiphol Airport is approximately a 20-minute drive away. Free parking is available right outside the building.
Layout
The entrance hall with meter cupboard provides access to all rooms. The bright living room, featuring large windows, offers a pleasant living space with an open kitchen and direct access to the back garden.
The T-shaped kitchen includes plenty of storage space and built-in appliances. The bedroom is located at the front of the apartment and features a large built-in wardrobe.
The modern bathroom is equipped with a shower, washbasin with vanity unit, toilet, and connections for a washing machine and dryer.
The back garden, facing southeast, is a wonderful place to relax and includes a spacious brick storage shed — ideal for bicycles or extra storage.
Features
• Living area: approx. 56 m² (measured in accordance with NEN 2580);
• Volume: approx. 199 m³;
• Backgarden: approx. 45 m²;
• Frontgarden: approx. 20 m²;
• Year of construction: 1990;
• Service costs: € 88,10 per month;
• Energy label: B (definitive);
• Equipped with mechanical ventilation;
• Fully fitted with double glazing;
• Furniture can be taken over;
• Garden facing East;
• Age and non-occupancy clauses apply;
• Free on-street parking.
Disclaimer:
This information has been compiled with the utmost care. However, no liability is accepted for any incompleteness, inaccuracies, or otherwise, nor for the consequences thereof. All specified dimensions and surfaces are indicative.
The buyer has a duty to investigate all matters that are important to them. The broker represents the seller's interests. We recommend hiring a professional VBO real estate agent to assist you with the purchasing process.
If you have specific wishes regarding the property, we advise you to make these known to your purchasing agent in time and to conduct independent research (or have it done).
If you do not engage an expert representative, you consider yourself legally knowledgeable enough to oversee all matters of importance.
The VBO terms and conditions apply.
If you wish to schedule a viewing, please request it in writing via FUNDA -> contact the agent.
Valreep 12
Amstelveen
€ 335.000,- k.k.
Omschrijving
Lees meer
Kenmerken
Overdracht
- Vraagprijs
- € 335.000,- k.k.
- Status
- onder bod
- Aanvaarding
- in overleg
Bouw
- Soort woning
- appartement
- Soort appartement
- benedenwoning
- Aantal woonlagen
- 1
- Woonlaag
- 1
- Bouwvorm
- bestaande bouw
- Bouwperiode
- 1981-1990
- Open portiek
- nee
Energie
- Energielabel
- B
- Verwarming
- c.v.-ketel
- Warm water
- c.v.-ketel
- C.V.-ketel
- combi-ketel, eigendom
Oppervlakten en inhoud
- Woonoppervlakte
- 56 m²
Indeling
- Aantal kamers
- 2
- Aantal slaapkamers
- 1
Buitenruimte
- Ligging
- in woonwijk
- Tuin
- Achtertuin met een oppervlakte van 44 m² en is gelegen op het oosten
Garage / Schuur / Berging
- Schuur/berging
- vrijstaand steen
Lees meer
