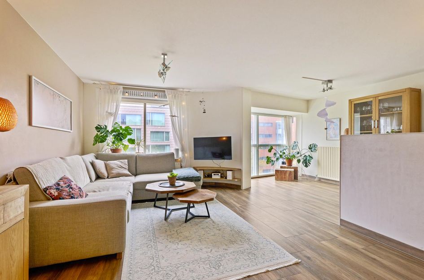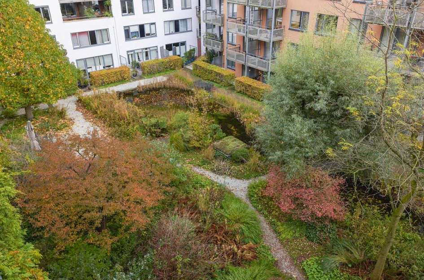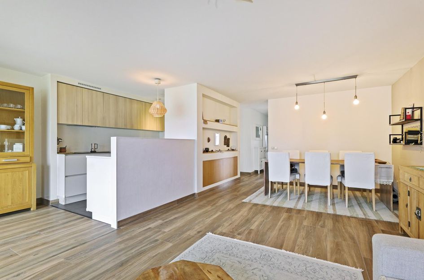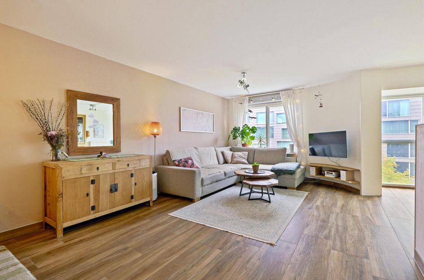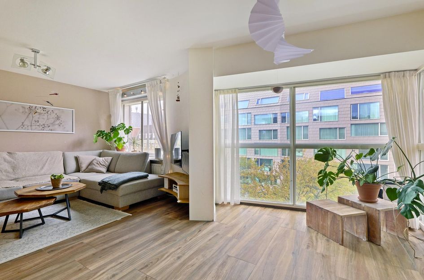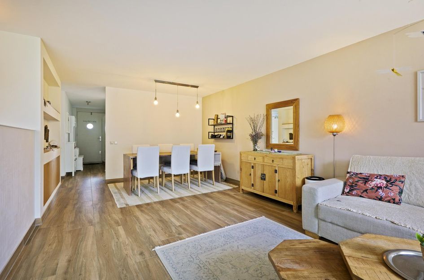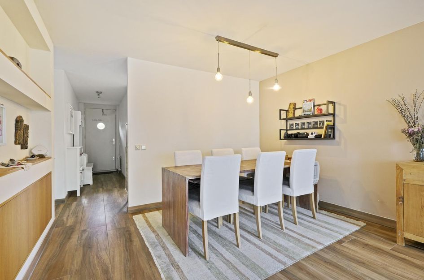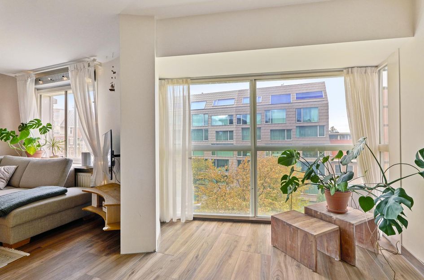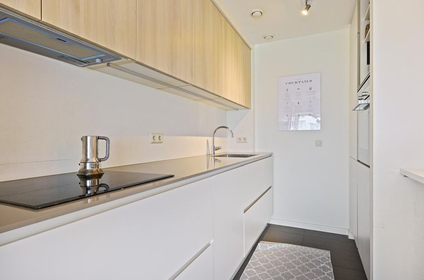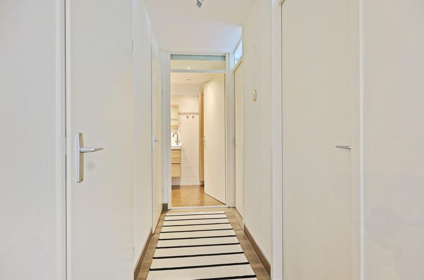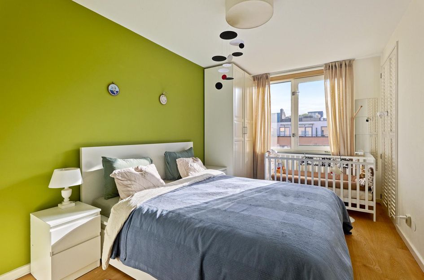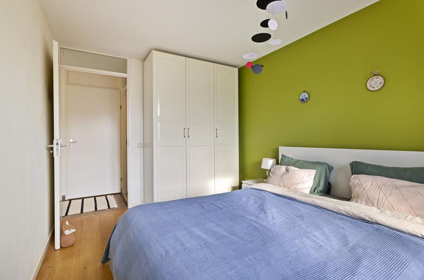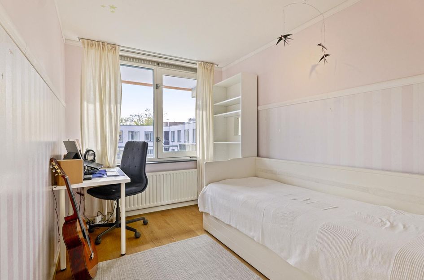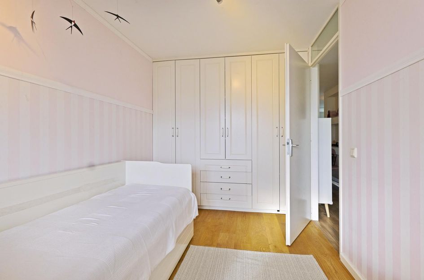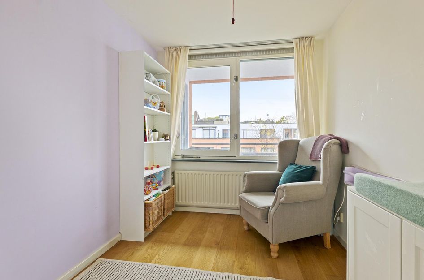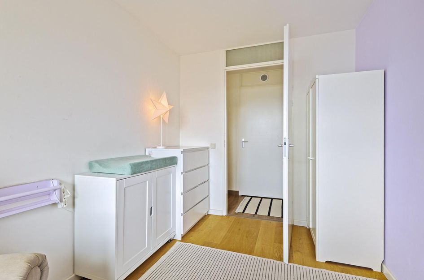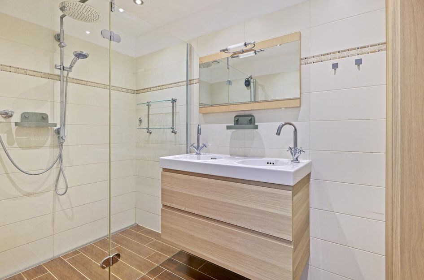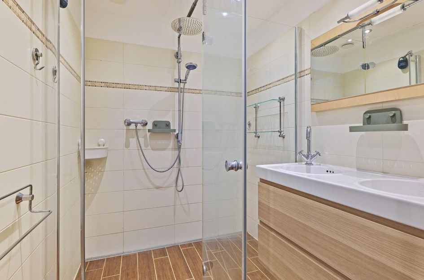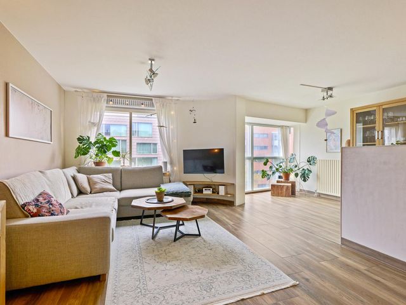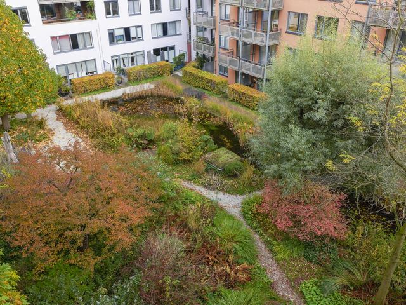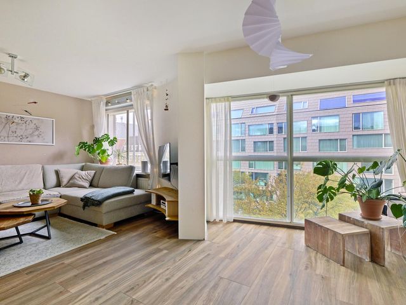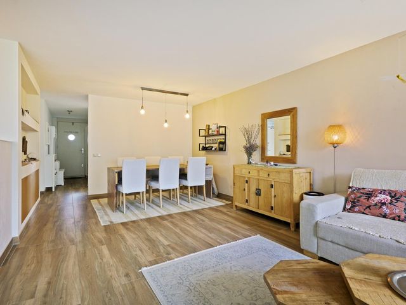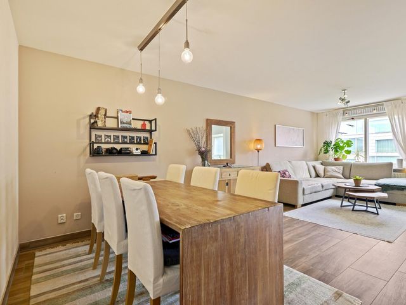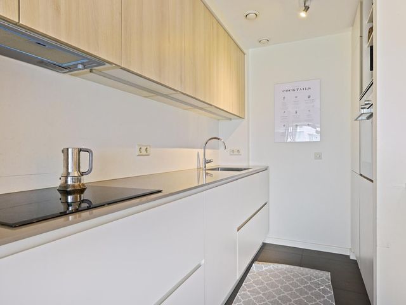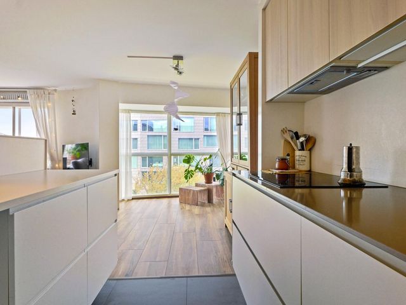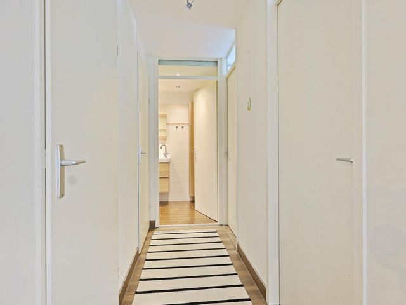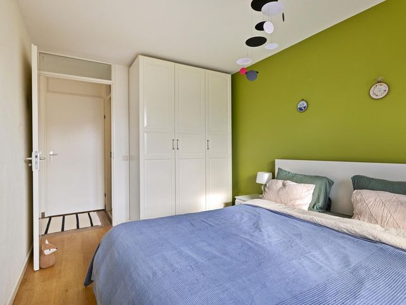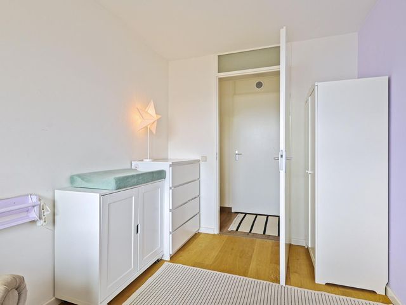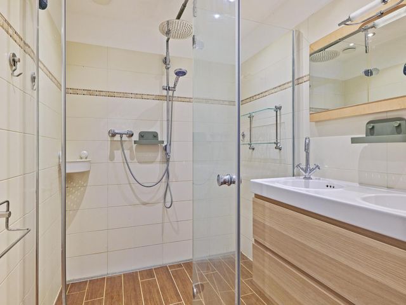Ruim en licht 4-kamerappartement van 96m2 met energielabel A+ gelegen op een toplocatie in het hart van Amsterdam!
Het appartement bevindt zich op de vierde verdieping van een goed onderhouden complex met LIFT en beschikt over een royale woonkamer met veel lichtinval, drie slaapkamers, een moderne open keuken en een zonnig balkon op het zuiden met uitzicht op de prachtige groene binnentuin!
ENGLISH VERSION DOWN BELOW ********
INDELING
Via de nette entree bereik je met de trap of lift het appartement op de vierde verdieping.
De hal biedt toegang tot alle vertrekken.
Aan de voorzijde vind je de ruime woonkamer, waar grote raampartijen zorgen voor een overvloed aan natuurlijk daglicht. Er is voldoende ruimte voor zowel een royale eethoek als een sfeervolle zithoek, de perfecte plek om te ontspannen of vrienden te ontvangen.
De open keuken sluit naadloos aan op de woonkamer en is modern en neutraal uitgevoerd in wit en beige. De keuken is voorzien van diverse inbouwapparatuur, waaronder een 4-pits inductiekookplaat, koel-vriescombinatie, vaatwasser en oven.
Aan de rustige achterzijde bevinden zich drie slaapkamers, waaronder een ruime master bedroom van 13m2 met plek voor een kingsize bed en een grote kast.
De badkamer is stijlvol afgewerkt en uitgerust met een inloopdouche en dubbele wastafel met meubel. Daarnaast is er een separaat toilet aanwezig.
Via de achterzijde heb je toegang tot het balkon op het zuiden, waar je geniet van rust en uitzicht op de groene binnentuin!
In de onderbouw beschikt het appartement bovendien over een berging van circa 5m ².
Verenigingen van Eigenaren (VvE)
De VvE van het complex is actief en wordt professioneel beheerd. Er is een meerjarenonderhoudsplan aanwezig en de maandelijkse servicekosten bedragen €242,-
OMGEVING
De Valkenburgerstraat bevindt zich in de historische Nieuwmarktbuurt/Lastage, een van de oudste en meest karakteristieke buurten van Amsterdam. Hier proef je de rijke historie van de stad, met pittoreske straatjes, statige panden en een gezellige, gemoedelijke sfeer. Deze buurt combineert het authentieke Amsterdamse karakter met het comfort van moderne stadsvoorzieningen. Alles wat je nodig hebt, ligt letterlijk om de hoek: van supermarkten en speciaalzaken tot gezellige cafés, restaurants en terrassen. De populaire Nieuwmarkt ligt op loopafstand en vormt het kloppend hart van de wijk. Iedere zaterdag verandert het plein in een levendige biologische markt met verse producten, bloemen en ambachtelijke lekkernijen. Cultuurliefhebbers zitten hier helemaal goed. In de directe omgeving vind je tal van culturele hoogtepunten, zoals het Koninklijk Theater Carré, de Hermitage, Artis, de Hortus Botanicus, het Rembrandthuis, het Muziektheater en de Kleine Komedie. Ook het water is nooit ver weg: de Valkenburgerstraat ligt op steenworp afstand van de Amstel en de grachten, waar het heerlijk wandelen of varen is.
BEREIKBAARHEID
De bereikbaarheid van deze locatie is uitstekend. Openbaar vervoer is ruimschoots aanwezig: diverse tram- en metrohaltes bevinden zich op loopafstand, waaronder de metrohalte Waterlooplein en Station Nieuwmarkt. Binnen enkele minuten wandel je naar het Centraal Station, vanwaar je verbinding hebt met trein, metro, tram en bus in alle richtingen. Via de IJ-tunnel rijd je binnen enkele minuten naar de Ring A10, en ook de Piet Heintunnel en de S112 richting de A2 zijn gemakkelijk bereikbaar.
BIJZONDERHEDEN
- 96M2 woonoppervlakte (NEN2580 gemeten)
- Balkon op het zuiden
- 3 slaapkamers
- Lift aanwezig
- Berging in de onderbouw van circa 5m2
- Volledig geïsoleerd + dubbelglas
- Energielabel A+
- Erfpacht afgekocht tot 01-05-2046
- Maandelijkse VvE bijdrage van €242,-
- Oplevering in overleg
- Vaste projectnotaris: NVA Notaris Amsterdam
**************
Spacious and Bright 3-Bedroom Apartment (96 m²) with Energy Label A+, Ideally Located in the Heart of Amsterdam!
This beautiful apartment is situated on the fourth floor of a well-maintained complex with an elevator and offers a bright and spacious living room, three bedrooms, a modern open kitchen, and a sunny south-facing balcony overlooking a lush green courtyard garden.
Layout
Through the neat communal entrance, you can reach the apartment on the fourth floor by stairs or elevator.
The hallway provides access to all rooms.
At the front of the apartment, you’ll find the spacious living room, where large windows flood the space with natural daylight. There’s ample room for both a generous dining area and a comfortable sitting area — the perfect place to relax or entertain guests.
The open kitchen seamlessly connects to the living area and features a modern, neutral design in white and beige tones. It comes fully equipped with built-in appliances, including a 4-burner induction cooktop, fridge-freezer combination, dishwasher, and oven.
At the quiet rear of the apartment are three bedrooms, including a large master bedroom of 13 m², offering plenty of space for a king-size bed and a wardrobe.
The bathroom is stylishly finished and fitted with a walk-in shower and double washbasin with cabinet. There is also a separate toilet.
From the rear, you have access to the south-facing balcony, where you can enjoy peace, privacy, and views of the beautiful green courtyard garden.
In the basement, the apartment includes a private storage room of approximately 5 m².
Homeowners’ Association (VvE)
The homeowners’ association is active and professionally managed. A multi-year maintenance plan is in place, and the monthly service costs amount to €242.
Location
Valkenburgerstraat is located in the historic Nieuwmarkt/Lastage district, one of the oldest and most characterful neighborhoods of Amsterdam. Here, you can truly feel the city’s rich history, with picturesque streets, elegant buildings, and a welcoming atmosphere.
This area combines the charm of old Amsterdam with the convenience of modern city living. Everything you need is just around the corner: supermarkets, specialty shops, cozy cafés, restaurants, and terraces. The popular Nieuwmarkt Square is within walking distance and serves as the vibrant heart of the neighborhood. Every Saturday, the square transforms into a lively organic market offering fresh produce, flowers, and local delicacies.
Culture lovers will feel right at home here. Nearby, you’ll find many of Amsterdam’s cultural highlights, such as Royal Theater Carré, the Hermitage Museum, Artis Zoo, the Hortus Botanicus, the Rembrandt House Museum, the National Opera & Ballet, and De Kleine Komedie Theater.
The Amstel River and Amsterdam’s canals are also just a stone’s throw away, perfect for a scenic walk or a relaxing boat ride.
Accessibility
This location offers excellent accessibility. Public transport options are plentiful: several tram and metro stops are within walking distance, including Waterlooplein and Nieuwmarkt stations. Amsterdam Central Station is just a few minutes away on foot, providing direct connections to trains, metros, trams, and buses in all directions.
By car, you can reach the A10 Ring Road within minutes via the IJ Tunnel, while the Piet Hein Tunnel and S112 route toward the A2 are also easily accessible.
Details
-Living area: 96 m² (measured according to NEN2580)
-South-facing balcony
-Three bedrooms
-Elevator present
-Private storage room (approx. 5 m²)
-Fully insulated + double glazing
-Energy label A+
-Leasehold paid off until 01-05-2046
-Monthly VvE contribution: €242
-Transfer upon mutual agreement
- Designated project notary: NVA Notaris Amsterdam
Valkenburgerstraat 153
Amsterdam
€ 700.000,- k.k.
Omschrijving
Lees meer
Kenmerken
Overdracht
- Vraagprijs
- € 700.000,- k.k.
- Status
- onder bod
- Aanvaarding
- in overleg
Bouw
- Soort woning
- appartement
- Soort appartement
- bovenwoning
- Aantal woonlagen
- 1
- Woonlaag
- 4
- Kwaliteit
- normaal
- Bouwvorm
- bestaande bouw
- Open portiek
- nee
- Huidige bestemming
- woonruimte
- Dak
- plat dak
- Voorzieningen
- mechanische ventilatie, tv kabel en lift
Energie
- Energielabel
- A+
- Verwarming
- stadsverwarming
Oppervlakten en inhoud
- Woonoppervlakte
- 96 m²
- Buitenruimte oppervlakte
- 11 m²
Indeling
- Aantal kamers
- 4
- Aantal slaapkamers
- 3
Buitenruimte
- Ligging
- in woonwijk
Garage / Schuur / Berging
- Parkeergelegenheid
- openbaar parkeren, betaald parkeren en parkeervergunningen
- Schuur/berging
- box
Lees meer
