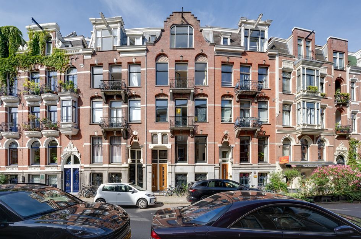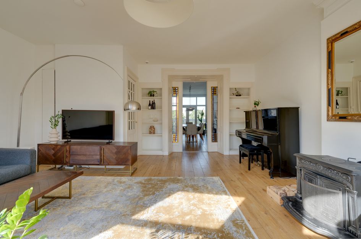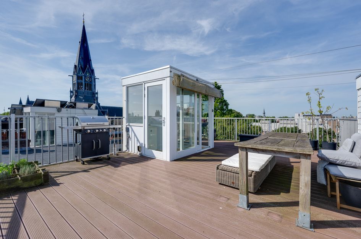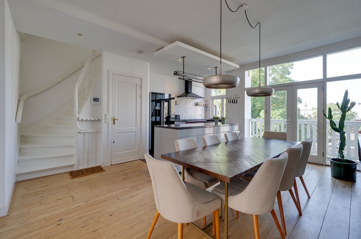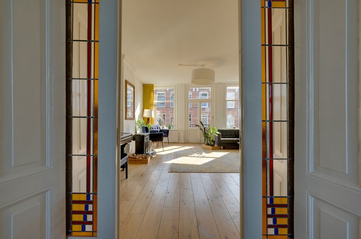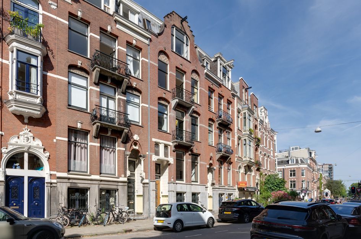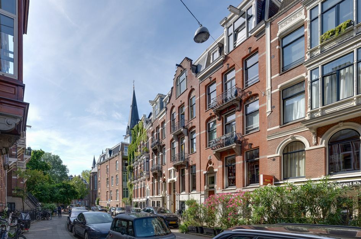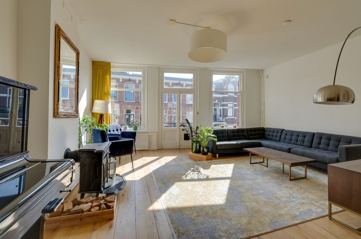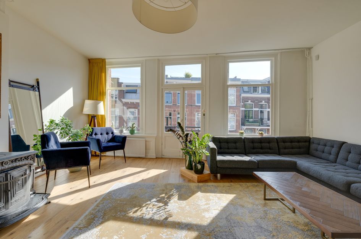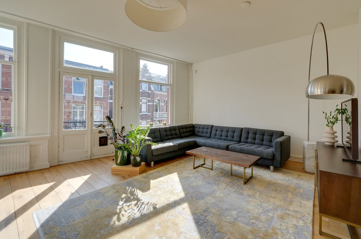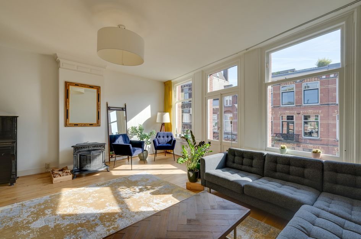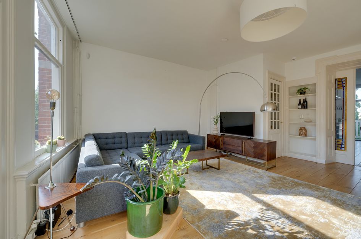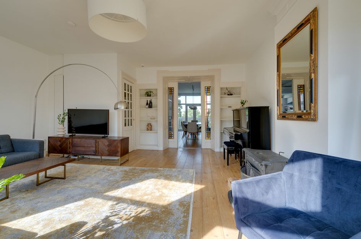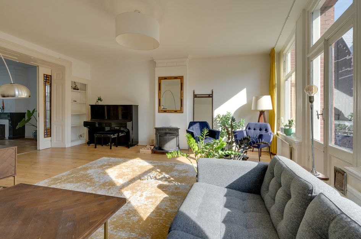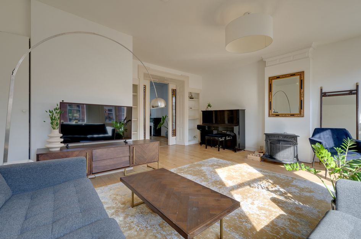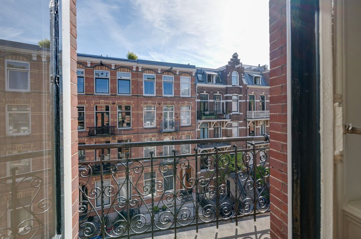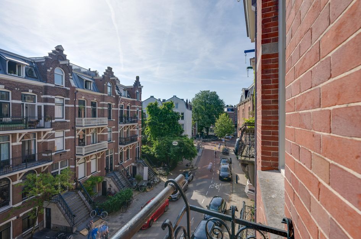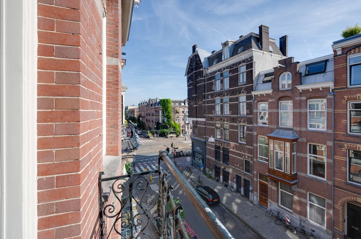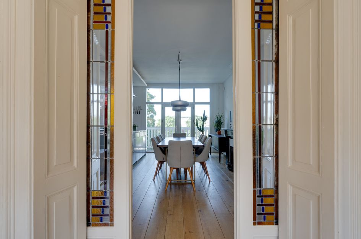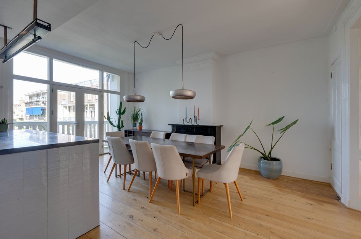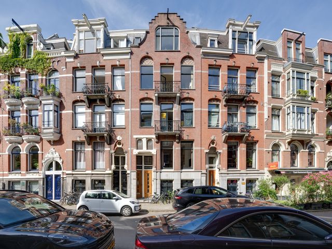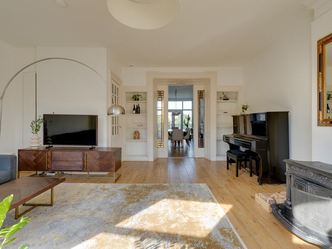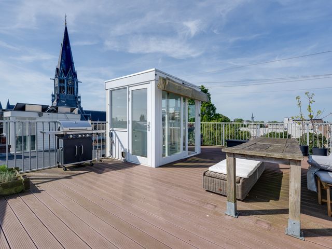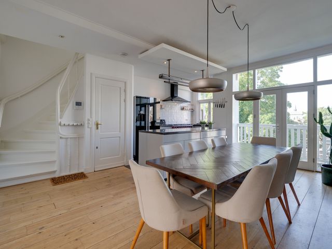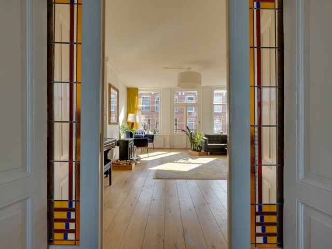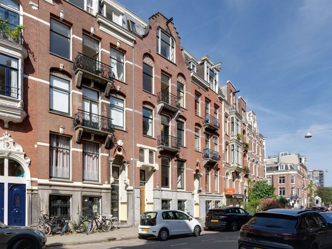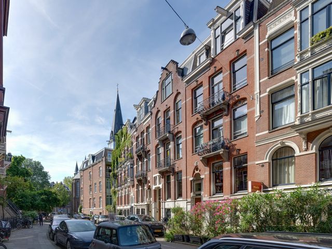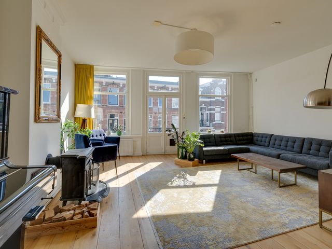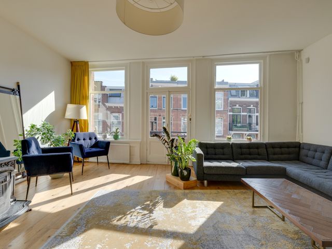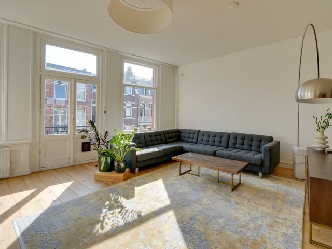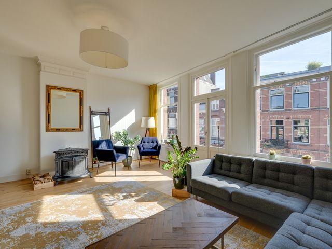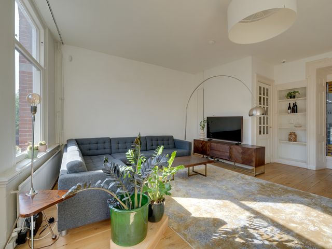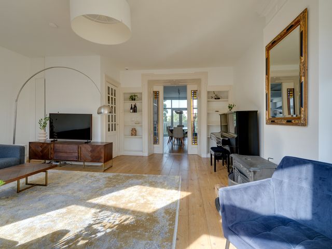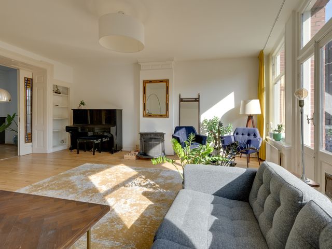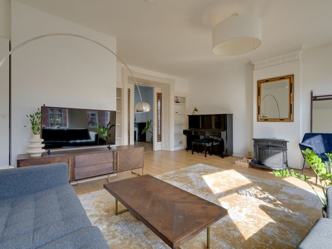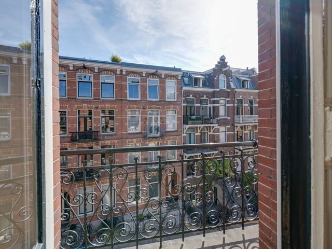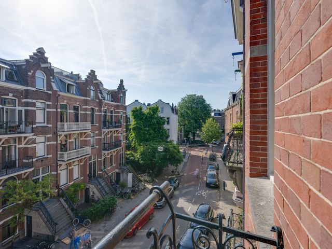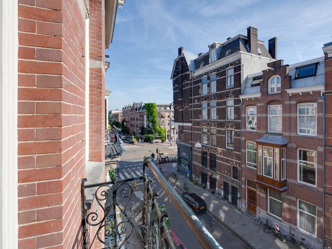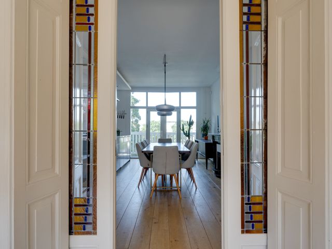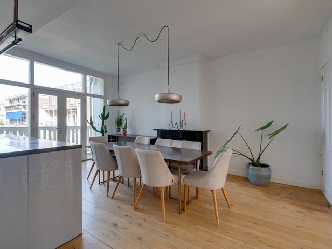***ENGLISH TRANSLATION BELOW***
*****GELIEVE JE BEZICHTIGING IN TE PLANNEN VIA ONZE INFO EMAIL *****
Gelegen op een prachtige locatie, aan een rustige straat en op loopafstand van het Vondelpark, vind je dit fraaie en ruime appartement met 142m2 woonoppervlakte, verdeeld over 2 verdiepingen, met 3 slaapkamers, inloopkast, doucheruimte, jacuzzi en dakterras, op eigen grond. Het hele appartement is voorzien van een prachtige houten vloer.
***WONINGWEBSITE***
Meer informatie inclusief de woningdocumenten kunt u vinden op de woningwebsite: tweedeconstantijnhuygensstraat68-2.nl
***INDELING EN VOORZIENINGEN***
Eerste verdieping:
Gemeenschappelijke toegangsdeur. Trap naar tweede verdieping.
Tweede verdieping:
Bij binnenkomst op de tweede verdieping vind je de woonruimte, verdeeld in tweeën, door middel vande originele 19e-eeuwse glas-in-looddeuren. De deuren verdelen de ruimte in een woonkamer (aan de voorkant met uitzicht op de straat en gericht op het oosten) en een eetkamer (aan de achterkant, op het westen) met een open keuken.
De grote ramen aan de voorkant en de hoge plafonds zorgen voor een ruimtelijk gevoel en veel licht .Tevens is er is een balkon om 's ochtends van een kopje koffie te genieten. In de woonkamer vind je een goed functionerende gietijzeren houtkachel, die zorgt voor gezellige warmte op koude winterdagen. De woonkamer heeft ook toegang tot een toilet en opslagruimte.
De gezellige open keuken is voorzien van een dubbele koel-vriescombinatie in Amerikaanse stijl met waterfilter en ijsdispenser, een 5-pits Falcon fornuis met 2 ovens en een grote spoelbak met een Quooker voor heet water. De keuken heeft tevens een groot stenen keukeneiland. De keuken leidt naar een groter balkon. De ramen van plafond tot vloer zorgen ook hier voor veel lichtinval.
Zowel de woonkamer als de keuken hebben originele opbergkasten in lijn met de originele glas-in-loodverdeling.
Derde verdieping:
Op de bovenste verdieping bevinden zich 3 slaapkamers, een doucheruimte, inloopkast, toilet en wasruimte. De hoofdslaapkamer heeft airconditioning, een jacuzzi en een en-suite badkamer met dubbele wastafel en dubbele douche. Ook aangrenzend is een inloopkast. Deze slaapkamer ligt aan de achterkant van het huis (op het westen). De andere 2 slaapkamers bevinden zich aan de voorkant (op het oosten), éen ervan heeft een middelgroot formaat en de andere een kleiner formaat.
Dakterras:
Via een trap kom je op het dakterras van 45m2, met een zonnescherm en buitenhaard. Het uitzicht is 360 graden, waaronder op de oude kerk. Hier kun je ontspannen op warme lange zomeravonden of de buitenhaard aanzetten op koudere avonden.
***BIJZONDERHEDEN***
* Aantrekkelijk appartement op toplocatie nabij Vondelpark
* Oppervlakte: 142m2 en 3 slaapkamers
* 45m2 groot dakterras
* Verwarming via CV
* Deels dubbele, deels enkele beglazing
* Gelegen op eigen grond
* Energielabel D
* Woningbeheer bestaat uit 2 leden (waaronder jij)
* Oplevering in overleg
***** PLEASE SCHEDULE YOUR VIEWING VIA OUR INFO EMAIL*****
Located in a beautiful location, on a quiet street and within walking distance of the Vondelpark, you will find this gorgeous and spacious apartment with 142m2 living space, divided over 2 floors, with 3 bedrooms, walk-in closet, shower room, jacuzzi and rooftop terrace, all on private land. The entire apartment has a beautiful wooden floor.
***PROPERTY WEBSITE***
More information including the documentation is available at the property website: tweedeconstantijnhuygensstraat68-2.nl
***LAYOUT AND FACILITIES***
First floor:
Communal entrance door. Stairs to second floor.
Second floor:
Upon entering the second floor you will find the living space split into two by the original 19th century stained glass doors. The doors divide the room into living room (at the front with the view on the street, east facing) and dining room (at the back, west facing) with an open plan kitchen. The large windows at the front and the high ceilings provide a spacious feeling and lots of light, there is also a balcony to enjoy a morning coffee. In the living room you find a well-functioning cast-iron wood-burning fireplace, which provides cozy warmth on cold winter days. The living room has also access to a toilet and utility/storage space.
The cozy open kitchen features an American-style double fridge-freezer with water filter and ice dispenser, a 5-burner Falcon stove with 2 ovens and a large sink with a hot water Quooker. The kitchen also consists of a large stone surface kitchen island. The kitchen leads to a larger balcony and has celing to floor windows that allow entry of the south/facing light.
Both the living room and the kitchen have original storage cupboards linked to the original stained glass division.
Third floor:
On the top floor there are 3 bedrooms, a shower room, walk in closet, toilet and laundry room. The master bedroom has airconditioning, a Jacuzzi tub and an en-suite bathroom with double sink and double shower. Also adjacent is a walk-in closet. This bedroom is located at the back of the house (west facing). The other 2 bedrooms are located at the front (east facing), one of a medium size and the other being a small size.
Rooftop:
Via a staircase you will reach the 45m2 rooftop terrace, with an awning and outdoor fireplace. The view is 360 degrees with close view on the old church. Here you can relax on warm long summer evenings or put up the outdoor fireplae on colder nights.
***PARTICULARITIES***
* Attractive apartment on prime location near Vondelpark
* Surface area: 142m2 and 3 bedrooms
* 45m2 large roof terrace
* Heating via CV
* Partly double, partly single glazing
* Located on private land
* Energy label D
* Property management consists of 2 members (including you)
* Delivery in consultation
Located at a prime location around the corner from the Vondelpark is this spacious, double apartment of 142m². The house is on the 3rd and 4th floor and has 2 balconies and a large roof terrace with a view of the tower of the Vondelkerk!
The property has a living room and suite on the 3rd floor that divides the property into a sitting room at the front and a dining room at the rear. The dining room has a luxurious open kitchen with a kitchen island and various built-in appliances.
On the 4th floor there are 2 large bedrooms and a small office. There is a luxurious bathroom with a 2-person Jacuzzi. And then of course the roof terrace! This 45 m2 terrace offers plenty of space for a jacuzzi, dining table and some sun loungers.
And not unimportantly, the house is on private land!
The house is super central situated in a fantastic location in a quiet street around the corner from the Overtoom and less than 200 meters from the Vondelpark. Here you can enjoy the park itself or one of the pleasant terraces. There are various shops and nice restaurants at the Overtoom, Van Baerlestraat and Museumplein. You can work out in the Vondelpark or at Vondelgym, all within walking distance! There are excellent connections with public transport both by bus and tram. There is also good access to the A10 ring road.
Layout:
Ground floor:
Common entrance and staircase.
3th Floor:
Entrance with access to the living room. The living room is a living room-en-suite and is divided via the en-suite doors into a sitting room at the front and a dining room at the rear.
The dining room has a luxurious open kitchen with a kitchen island and various built-in appliances. Through the patio doors there is access to the balcony that is located on the west (afternoon-evening sun). From the living room there is access to the French balcony on the east (morning sun). There is also a separate toilet on this floor.
Via the fixed staircase there is access to the 4th floor.
4th Floor:
On the 4th floor there are 2 spacious bedrooms and a small office. The master bedroom has a walk-in closet and has an open connection with the modern bathroom. This has a double shower, a sink and a 2 person Jacuzzi. There is also access to the west-facing balcony from this room. The 2nd separate toilet is located in the hall.
If a 3rd bedroom is desirable then it can be easily realized by removing the jacuzzi and moving the bathroom (see map).
From the hall there is a staircase to the roof house from which access to the roof terrace. The roof house has a practical pantry, so easy. The terrace is 45 m2 so large enough for a jacuzzi, a dining table and some sun loungers. Here you can enjoy the sun and the fantastic view over the roof of Amsterdam and the Vondelkerk in early spring.
Particularities:
– Double upper house of 142m² located on the 3rd and 4th floor
– Large roof terrace of 45m2 with jacuzzi
– Top location around the corner from Vondelpark
– Spacious living room and suite with a luxury open kitchen
– The living room has a balcony on the west and a French balcony on the east
– 2 large bedrooms, the master bedroom with a walk-in closet
– Easy to realize a 3rd bedroom (see map)
– Large bathroom with double shower, sink and a 2 person jacuzzi
– The VVE consists of 2 members
– The service costs are € 90 per month
– There is currently no major maintenance planned
– The house has wooden frames with single glazing at the front and double glazing at the rear
– The Remeha central heating combi boiler is off 2007
– The property is located on private land!
Tweede Constantijn Huygensstraat 68 2
Amsterdam
€ 1.249.000,- k.k.
Omschrijving
Lees meer
Kenmerken
Overdracht
- Vraagprijs
- € 1.249.000,- k.k.
- Status
- onder bod
- Aanvaarding
- in overleg
Bouw
- Soort woning
- appartement
- Soort appartement
- maisonnette
- Aantal woonlagen
- 3
- Woonlaag
- 2
- Kwaliteit
- normaal
- Bouwvorm
- bestaande bouw
- Bouwperiode
- -1906
- Open portiek
- nee
- Dak
- plat dak
- Voorzieningen
- jacuzzi, rookkanaal en frans balkon
Energie
- Energielabel
- D
- Verwarming
- c.v.-ketel en houtkachel
- Warm water
- c.v.-ketel
- C.V.-ketel
- combi-ketel van Remeha HR, eigendom
Oppervlakten en inhoud
- Woonoppervlakte
- 142 m²
- Buitenruimte oppervlakte
- 51 m²
Indeling
- Aantal kamers
- 5
- Aantal slaapkamers
- 3
Lees meer
