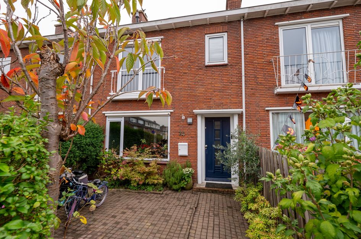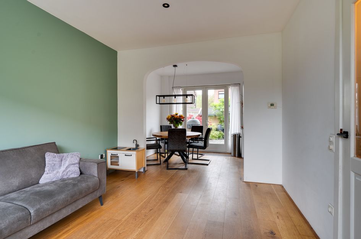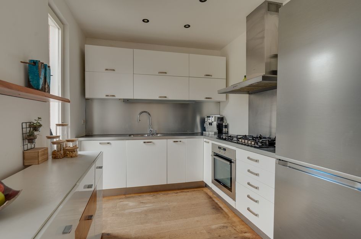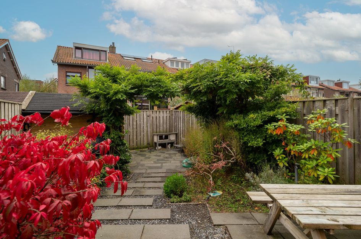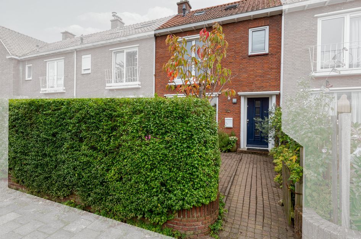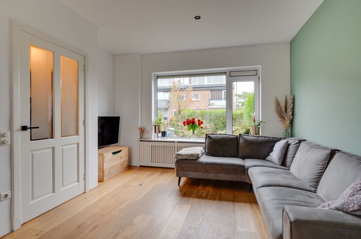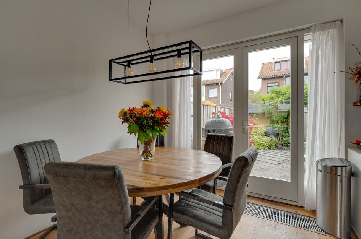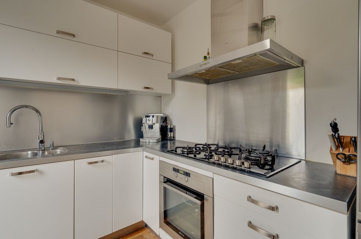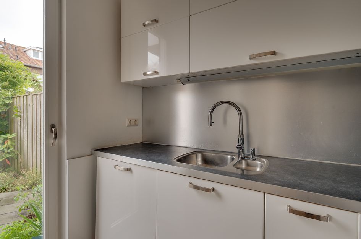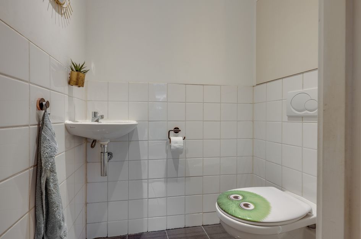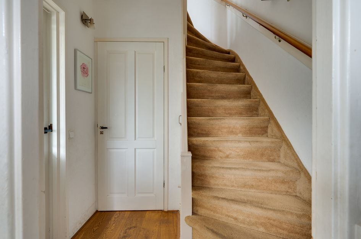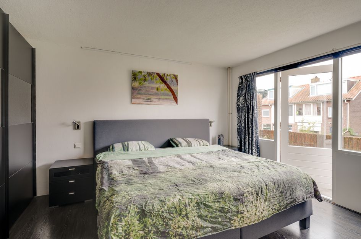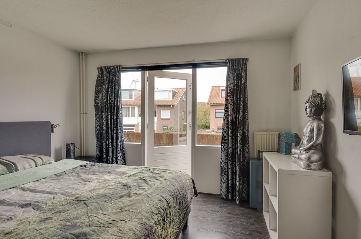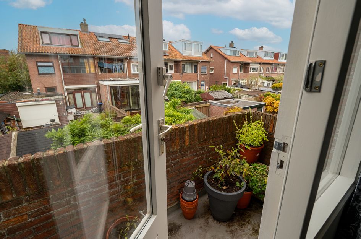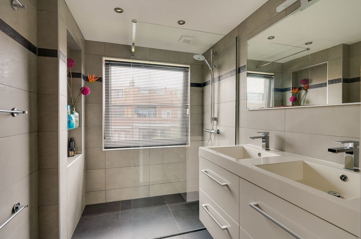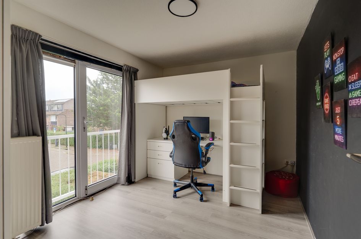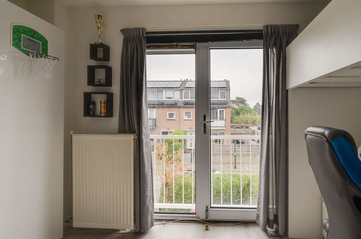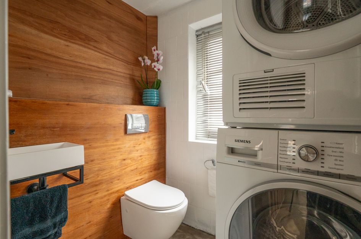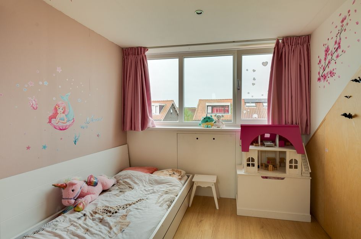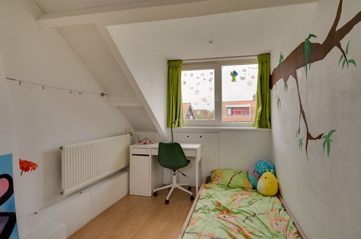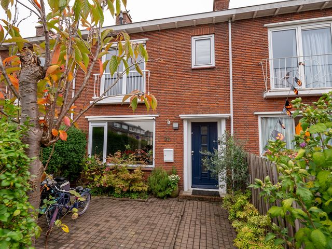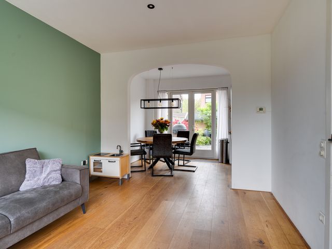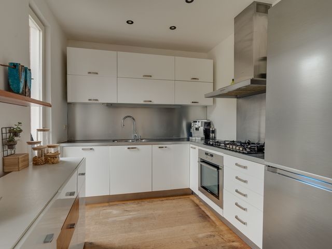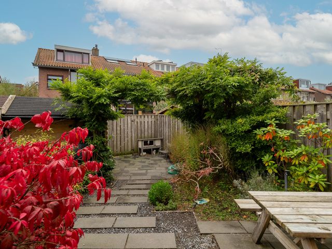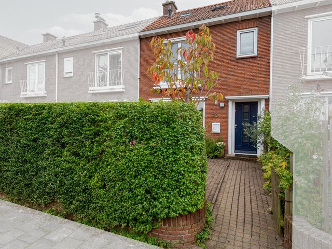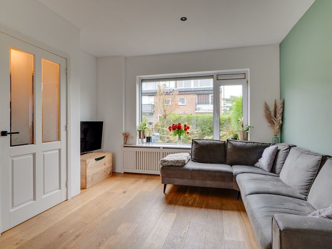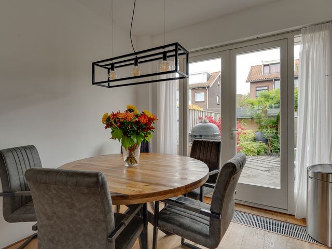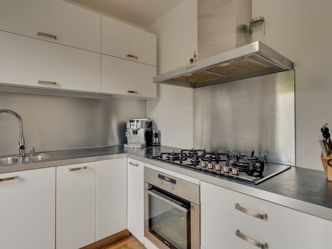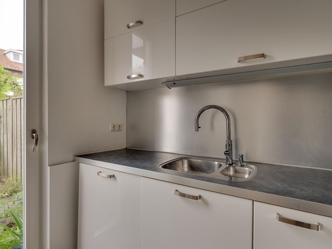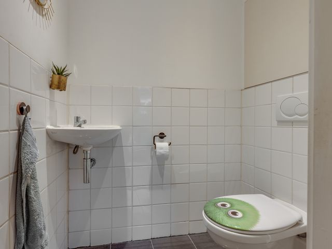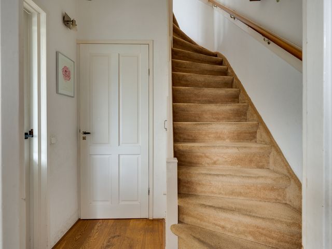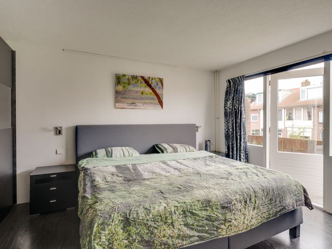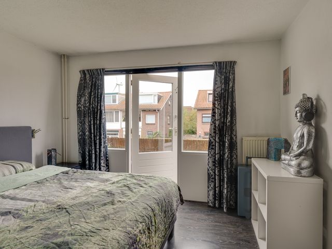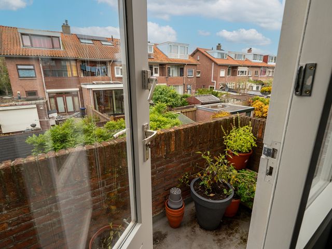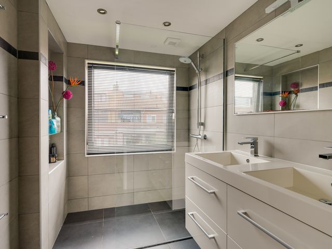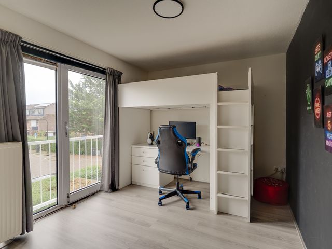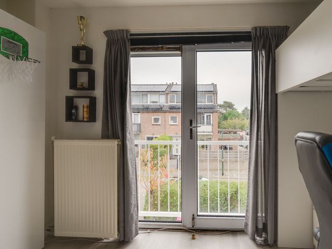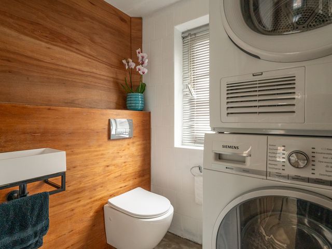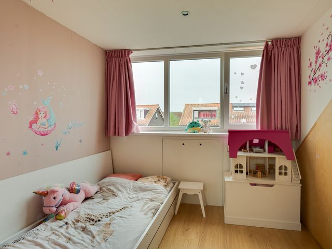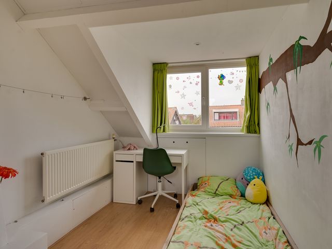** english text below **
**GEZINSVRIENDELIJK WONEN IN HET GROEN MET STADSE VOORZIENINGEN OM DE HOEK**
Welkom in dit lichte, ruime 3-laags benedenhuis, gelegen in de gezellige en kindvriendelijke Zeeheldenwijk! Perfect voor jonge gezinnen en mensen die willen genieten van zowel rust en natuur als het bruisende stadse leven. Dit charmante huis biedt vier ruime slaapkamers, een zonnige tuin op het zuiden én een moderne afwerking – helemaal klaar om direct in te trekken!
**HOOGTEPUNTEN VAN DEZE WONING**
- Royale eengezinswoning met 4 slaapkamers, ideale indeling voor een gezin
- Zonnige voor- en achtertuin, perfect voor spelende kinderen en gezellige zomeravonden
- Keurige afwerking: zonder enige verbouwing te betrekken!
- Rustige locatie aan een autoluwe straat, omringd door speeltuinen en op loopafstand van diverse parken
- Uitstekende bereikbaarheid met uitvalswegen (A4, A12, A13), openbaar vervoer en de Westfield Mall of the Netherlands dichtbij
**BEGANE GROND: RUIME WOONKAMER EN MODERNE KEUKEN**
Bij binnenkomst via de betegelde voortuin merk je direct de prettige en uitnodigende sfeer. In de hal vind je het ruime toilet met fonteintje en de meterkast. Vanuit hier stap je de lichte woonkamer binnen, die doorloopt naar de moderne open keuken. Deze keuken is echt een droom voor kookliefhebbers, compleet met inbouwapparatuur zoals een vijfpits gaskookplaat, RVS-afzuigkap, losse koelvries combinatie, vaatwasser, combimagnetron én een luxe Quooker kraan. Het raam boven het aanrecht zorgt voor extra licht, en via de openslaande deuren kom je zo in de zonnige achtertuin op het zuiden. Hier kun je ontspannen in je eigen groene oase, compleet met een vrijstaande houten berging en een handige achterom.
**EERSTE VERDIEPING: COMFORTABELE SLAAPKAMERS EN LUXE BADKAMER**
Via de houten trap bereik je de eerste verdieping, waar twee slaapkamers en de badkamer te vinden zijn. De grote slaapkamer aan de achterzijde heeft openslaande deuren naar een balkon – perfect voor een frisse start van de dag. De slaapkamer aan de voorkant beschikt over een charmant Frans balkon. De moderne badkamer is voorzien van een inloopdouche, vloerverwarming en dubbele wastafel. Verder is er op deze verdieping een praktische wasruimte met het tweede toilet, wat zorgt voor extra gemak.
**ZOLDERVERDIEPING: FLEXIBELE RUIMTE MET VEEL LICHT**
De zolderverdieping biedt nog eens twee slaapkamers, met een dakkapel aan de achterzijde voor een extra ruimtelijk gevoel. De lichte tussenwand is eenvoudig te verwijderen, zodat je hier één grote kamer kunt creëren. Op de overloop is er bovendien veel bergruimte – ideaal voor seizoensspullen of als opbergruimte voor het hele gezin.
**DE OMGEVING: RUST, NATUUR ÉN ALLE GEMAKKEN VAN DE STAD**
Gelegen in de populaire Zeeheldenwijk woon je hier in een groene, autoluwe omgeving met diverse speeltuinen in de buurt. Kinderen kunnen hier veilig buiten spelen, en met het Sytwende park op loopafstand kun je dagelijks genieten van een wandeling in het groen. De wijk biedt een uitstekende bereikbaarheid met uitvalswegen naar de A4, A12 en A13, en alle voorzieningen zijn nabij: van de Westfield Mall of the Netherlands voor al je winkelplezier tot basisscholen, middelbare scholen, sportfaciliteiten, en het historische centrum van Voorburg. Natuur- en sportliefhebbers kunnen hun hart ophalen in de Stompwijkse polders en het natuurgebied de Nieuwe Driemanspolder, die werkelijk om de hoek liggen.
**KLAAR OM TE KOMEN KIJKEN?**
Zie jij jezelf al wonen in dit comfortabele, instapklare huis met het beste van twee werelden? Plan dan snel een bezichtiging en ervaar zelf de rust en ruimte van de Zeeheldenwijk gecombineerd met het gemak van de stad om de hoek.
Overige kenmerken
Parkeren in de directe omgeving is gratis
De woning ligt op eigen grond
Oplevering in overleg
***************
**FAMILY-FRIENDLY LIVING IN THE GREEN WITH CITY AMENITIES AROUND THE CORNER**
Welcome to this bright, spacious 3-storey ground floor house, located in the cozy and child-friendly Zeeheldenwijk! Perfect for young families and people who want to enjoy both peace and nature and the vibrant city life. This charming house offers four spacious bedrooms, a sunny south-facing garden and a modern finish - completely ready to move into immediately!
**HIGHLIGHTS OF THIS HOME**
- Spacious family home with 4 bedrooms, ideal layout for a family
- Sunny front and back garden, perfect for playing children and cozy summer evenings
- Neat finish: without any renovations!
- Quiet location on a car-free street, surrounded by playgrounds and within walking distance of various parks
- Excellent accessibility with highways (A4, A12, A13), public transport and the Westfield Mall of the Netherlands nearby
**GROUND FLOOR: SPACIOUS LIVING ROOM AND MODERN KITCHEN**
Upon entering through the tiled front garden, you immediately notice the pleasant and inviting atmosphere. In the hall you will find the spacious toilet with washbasin and the meter cupboard. From here you enter the bright living room, which leads to the modern open kitchen. This kitchen is truly a dream for cooking enthusiasts, complete with built-in appliances such as a five-burner gas hob, stainless steel extractor hood, separate fridge-freezer combination, dishwasher, combination microwave and a luxury Quooker tap. The window above the counter provides extra light, and through the patio doors you enter the sunny backyard facing south. Here you can relax in your own green oasis, complete with a detached wooden shed and a convenient back entrance.
**FIRST FLOOR: COMFORTABLE BEDROOMS AND LUXURY BATHROOM**
The wooden staircase takes you to the first floor, where you will find two bedrooms and a bathroom. The large bedroom at the rear has French doors to a balcony – perfect for a fresh start to the day. The bedroom at the front has a charming French balcony. The modern bathroom has a walk-in shower, underfloor heating and double sink. There is also a practical laundry room with a second toilet on this floor, which provides extra convenience.
**ATTIC FLOOR: FLEXIBLE SPACE WITH LOTS OF LIGHT**
The attic floor offers two more bedrooms, with a dormer window at the rear for an extra spacious feeling. The light partition wall is easy to remove, so that you can create one large room here. There is also plenty of storage space on the landing – ideal for seasonal items or as storage space for the whole family.
**THE SURROUNDINGS: PEACE, NATURE AND ALL THE CONVENIENCES OF THE CITY**
Located in the popular Zeeheldenwijk, you live here in a green, car-free environment with various playgrounds nearby. Children can play outside safely here, and with the Sytwende park within walking distance, you can enjoy a daily walk in the greenery. The district offers excellent accessibility with access roads to the A4, A12 and A13, and all amenities are nearby: from the Westfield Mall of the Netherlands for all your shopping pleasure to primary schools, secondary schools, sports facilities, and the historic center of Voorburg. Nature and sports enthusiasts can indulge themselves in the Stompwijkse polders and the Nieuwe Driemanspolder nature reserve, which are literally around the corner.
**READY TO COME AND HAVE A LOOK?**
Can you see yourself living in this comfortable, move-in ready house with the best of both worlds? Then quickly plan a viewing and experience the peace and space of the Zeeheldenwijk combined with the convenience of the city around the corner.
Other features
Parking in the immediate vicinity is free
The house is on private land
Delivery in consultation
**FAMILY-FRIENDLY LIVING IN THE GREEN WITH CITY AMENITIES AROUND THE CORNER**
Welcome to this bright, spacious 3-storey ground floor house, located in the cozy and child-friendly Zeeheldenwijk! Perfect for young families and people who want to enjoy both peace and nature and the vibrant city life. This charming house offers four spacious bedrooms, a sunny south-facing garden and a modern finish - completely ready to move into immediately!
**HIGHLIGHTS OF THIS HOME**
- Spacious family home with 4 bedrooms, ideal layout for a family
- Sunny front and back garden, perfect for playing children and cozy summer evenings
- Neat finish: without any renovations!
- Quiet location on a car-free street, surrounded by playgrounds and within walking distance of various parks
- Excellent accessibility with highways (A4, A12, A13), public transport and the Westfield Mall of the Netherlands nearby
**GROUND FLOOR: SPACIOUS LIVING ROOM AND MODERN KITCHEN**
Upon entering through the tiled front garden, you immediately notice the pleasant and inviting atmosphere. In the hall you will find the spacious toilet with washbasin and the meter cupboard. From here you enter the bright living room, which leads to the modern open kitchen. This kitchen is truly a dream for cooking enthusiasts, complete with built-in appliances such as a five-burner gas hob, stainless steel extractor hood, separate fridge-freezer combination, dishwasher, combination microwave and a luxury Quooker tap. The window above the counter provides extra light, and through the patio doors you enter the sunny backyard facing south. Here you can relax in your own green oasis, complete with a detached wooden shed and a convenient back entrance.
**FIRST FLOOR: COMFORTABLE BEDROOMS AND LUXURY BATHROOM**
The wooden staircase takes you to the first floor, where you will find two bedrooms and a bathroom. The large bedroom at the rear has French doors to a balcony – perfect for a fresh start to the day. The bedroom at the front has a charming French balcony. The modern bathroom has a walk-in shower, underfloor heating and double sink. There is also a practical laundry room with a second toilet on this floor, which provides extra convenience.
**ATTIC FLOOR: FLEXIBLE SPACE WITH LOTS OF LIGHT**
The attic floor offers two more bedrooms, with a dormer window at the rear for an extra spacious feeling. The light partition wall is easy to remove, so that you can create one large room here. There is also plenty of storage space on the landing – ideal for seasonal items or as storage space for the whole family.
**THE SURROUNDINGS: PEACE, NATURE AND ALL THE CONVENIENCES OF THE CITY**
Located in the popular Zeeheldenwijk, you live here in a green, car-free environment with various playgrounds nearby. Children can play outside safely here, and with the Sytwende park within walking distance, you can enjoy a daily walk in the greenery. The district offers excellent accessibility with access roads to the A4, A12 and A13, and all amenities are nearby: from the Westfield Mall of the Netherlands for all your shopping pleasure to primary schools, secondary schools, sports facilities, and the historic center of Voorburg. Nature and sports enthusiasts can indulge themselves in the Stompwijkse polders and the Nieuwe Driemanspolder nature reserve, which are literally around the corner.
**READY TO COME AND HAVE A LOOK?**
Can you see yourself living in this comfortable, move-in ready house with the best of both worlds? Then quickly plan a viewing and experience the peace and space of the Zeeheldenwijk combined with the convenience of the city around the corner.
Other features
Parking in the immediate vicinity is free
The house is on private land
Delivery in consultation
Trompstraat 74
Leidschendam
€ 495.000,- k.k.
Omschrijving
Lees meer
Kenmerken
Overdracht
- Vraagprijs
- € 495.000,- k.k.
- Status
- onder bod
- Aanvaarding
- in overleg
Bouw
- Soort woning
- woonhuis
- Soort woonhuis
- eengezinswoning
- Type woonhuis
- tussenwoning
- Aantal woonlagen
- 3
- Kwaliteit
- normaal
- Bouwvorm
- bestaande bouw
- Bouwperiode
- 1945-1959
- Dak
- zadeldak
Energie
- Energielabel
- C
- Verwarming
- c.v.-ketel
- Warm water
- c.v.-ketel
- C.V.-ketel
- cv-ketel, eigendom
Oppervlakten en inhoud
- Woonoppervlakte
- 100 m²
- Perceeloppervlakte
- 132 m²
- Inhoud
- 349 m³
- Buitenruimte oppervlakte
- 3 m²
Indeling
- Aantal kamers
- 5
- Aantal slaapkamers
- 4
Buitenruimte
- Tuin
- Achtertuin met een oppervlakte van 52 m² en is gelegen op het zuiden
Lees meer
