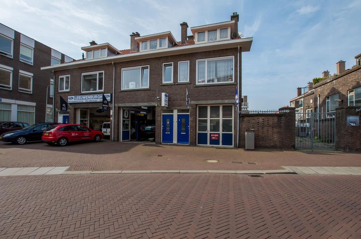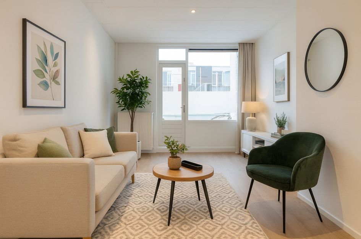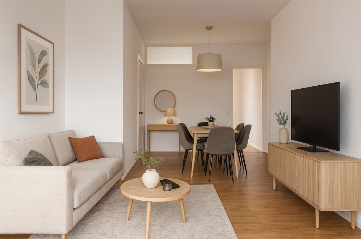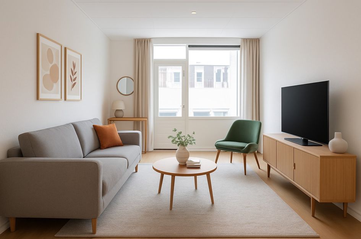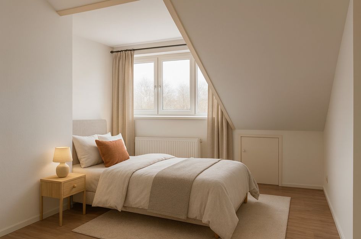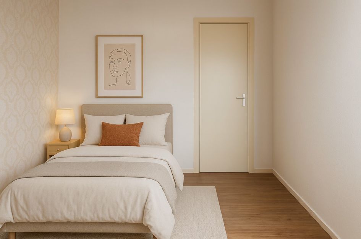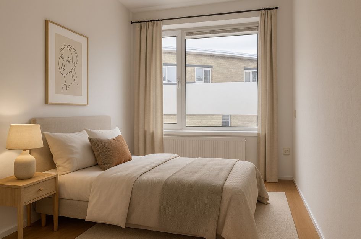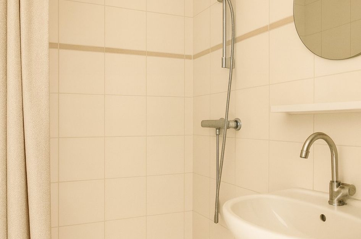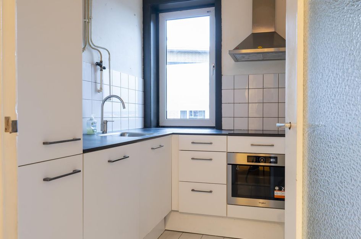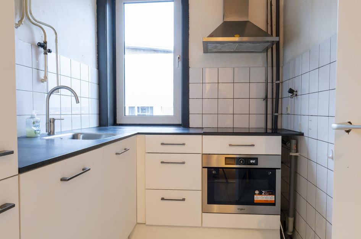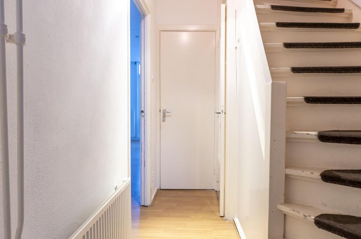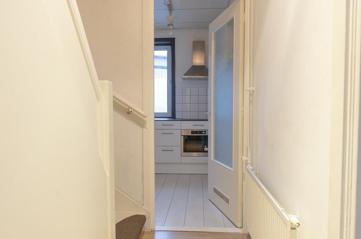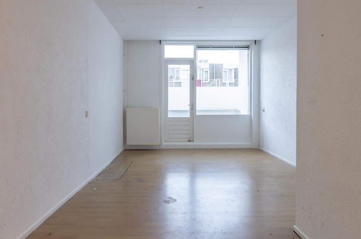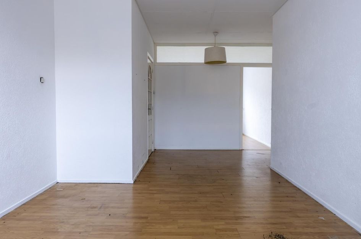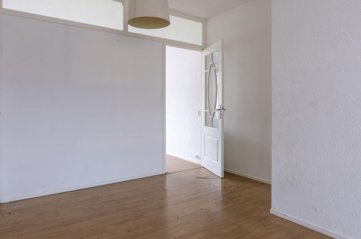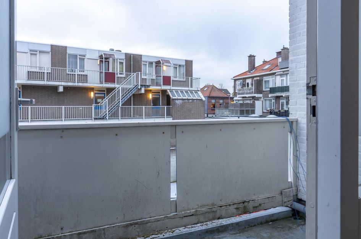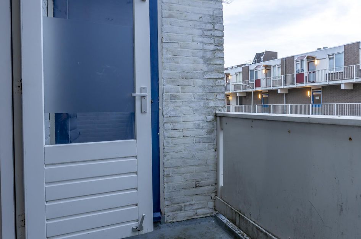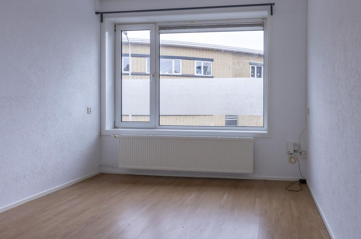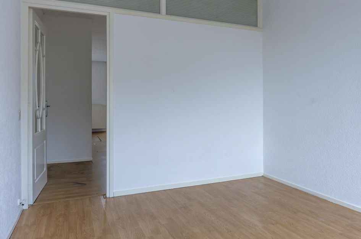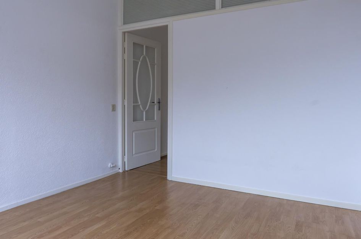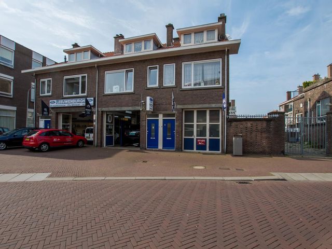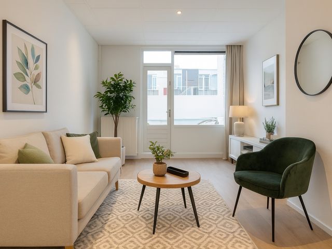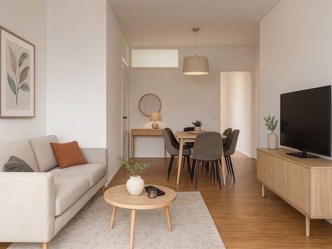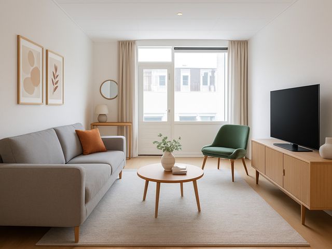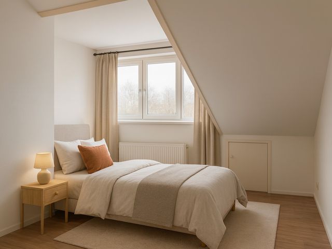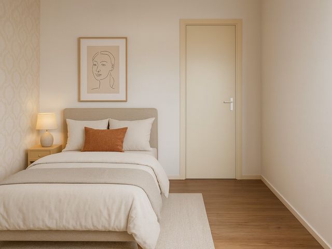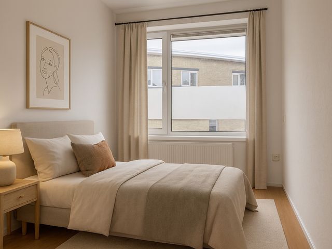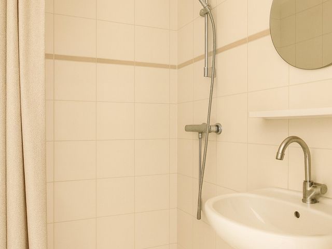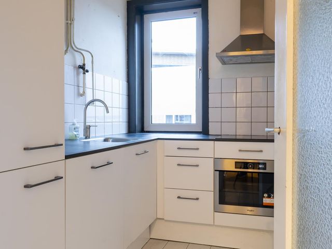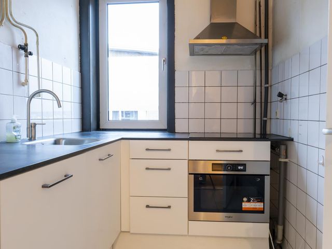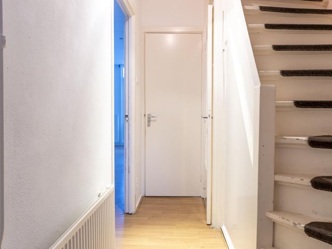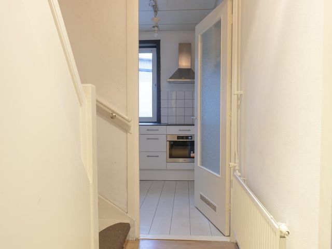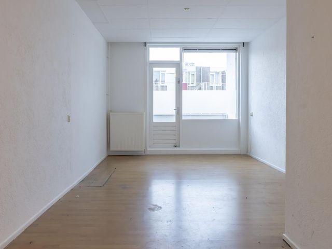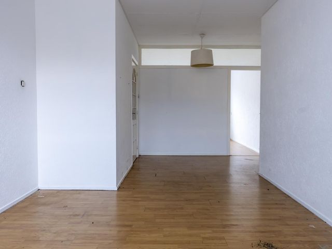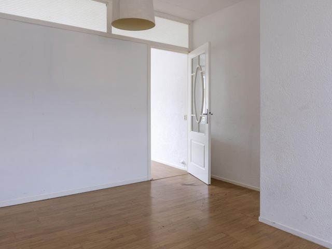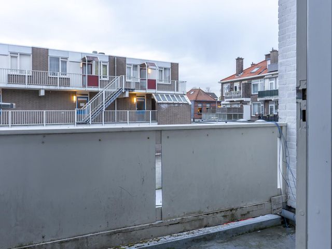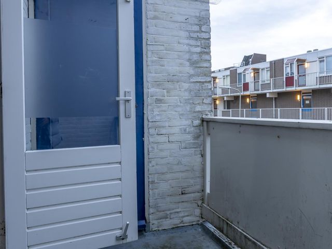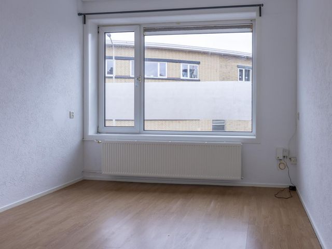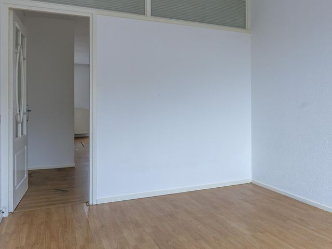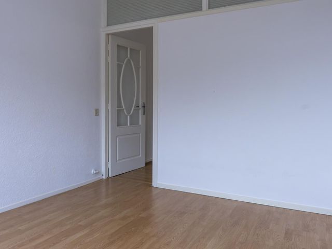NABIJ WINKELCENTRUM LOOSDUINEN GELEGEN 4-KAMER DUBBEL BOVENHUIS MET 3 RUIME SLAAPKAMERS EN EEN BALKON!!
De woning is inwendig deels gedateerd en dient aangepast te worden aan de eisen van deze tijd.
Let op: Artist impressions toegevoegd ter inspiratie voor de renovatiemogelijkheden.
De Tramstraat ligt in een van die Haagse wijken waar je je direct thuis voelt. Een rustige straat met veel karakteristieke gevels, vriendelijke buren en het gemak van de stad altijd dichtbij. Hier woon je in een buurt waar iedereen elkaar groet, waar kinderen veilig buiten spelen en waar je nog dat echte buurtgevoel proeft.
Op loopafstand vind je diverse winkels, supermarkten, gezellige koffietentjes en buurtrestaurants. Ook de markt en de vele speciaalzaken in de omgeving maken het dagelijks leven nét even leuker en makkelijker. Daarnaast zijn er meerdere parken in de buurt, ideaal voor een ontspannen wandeling of om even aan de drukte te ontsnappen.
Met de tram om de hoek reis je binnen enkele minuten naar het bruisende centrum van Den Haag, het strand van Scheveningen of station Hollands Spoor. Ook met de auto zit je zo op de uitvalswegen richting Rotterdam, Amsterdam en Utrecht.
Waarom kiezen voor wonen aan de Tramstraat?
-Rustige straat in een gezellige, betrokken buurt
-Alle dagelijkse voorzieningen binnen handbereik
-Fantastische bereikbaarheid met zowel OV als auto
-Nabij het centrum én het strand
-Een wijk met een prettige mix van jonge gezinnen, starters en stadsliefhebbers
Kortom: de Tramstraat biedt het beste van twee werelden. Het comfort van de stad, maar dan met een fijne, rustige woonomgeving waar je écht prettig woont.
Indeling:
Via de eigen voordeur op straatniveau stap je binnen in de woning. De entree brengt je naar de hal met meterkast, waarna de trap je meeneemt naar de 1e verdieping. Hier kom je op de overloop met een separaat toilet.
De ruime woon-eetkamer (ca. 7.07 x 3.38/3.11) vormt het hart van de woning. Hoewel de afwerking gedateerd is, ervaar je hier direct hoeveel potentie deze ruimte heeft. De breedte, de lichtinval en de doorzonopstelling bieden een perfecte basis voor wie graag zijn eigen woonstijl wil realiseren. Vanuit de woonkamer loop je zo door naar het balkon aan de achterzijde.
De keuken (ca. 2.52 x 1.85) is in 2021 vernieuwd en vormt een modern contrast met de rest van de woning. Deze is uitgerust met een koel-vriescombinatie, vaatwasser, combimagnetron, inductiekookplaat en een wandschouw afzuigkap — klaar voor jarenlang kookplezier.
Aan de voorzijde ligt voorslaapkamer I (ca. 3.60 x 3.12), met grote ramen die zorgen voor een prettige lichtinval. Ook deze ruimte kan, net als de rest van de woning, volledig naar smaak worden gemoderniseerd.
Het zonnige balkon (ca. 2.80 x 1.53) op het zuidwesten, met praktische balkonkast, biedt een fijne plek voor een middagmoment in de zon.
Via de trap bereik je de 2e verdieping. De overloop beschikt over een vaste kast, handig voor extra opbergruimte.
De betegelde badkamer (ca. 1.29 x 1.11) is eenvoudig uitgevoerd en voorzien van douche, vaste wastafel met planchet en spiegel.
Op deze verdieping vind je twee slaapkamers.
De ruime voorslaapkamer (ca. 4.45 x 3.98/2.78) heeft een vaste kast en een dakkapel, waardoor de ruimte extra licht en breedte krijgt.
De achterslaapkamer (ca. 3.38 x 3.02) beschikt over een wastafel, vaste kast en dakkapel — ideaal als tweede grote slaapkamer, logeerkamer of kinderkamer.
Deze woning biedt volop mogelijkheden voor wie graag moderniseert en een woning volledig naar eigen smaak wil afwerken. De ruime indeling, de vele originele elementen en de moderne keuken maken dit een kans die je niet vaak ziet.
Bijzonderheden:
Energielabel: C
Woonoppervlakte: ca. 80 m²
Verwarming/warm water: C.V. combiketel Intergas, bouwjaar 2012
Kozijnen: kunststof/houten kozijnen met dubbele beglazing
VvE: actief, € 20,- per maand
2/15 aandeel in de gemeenschap
Erfpacht: eeuwigdurend afgekocht
Bouwperiode: 1933
Oplevering: in overleg, kan spoedig
Diverse voorwaarden van toepassing (o.a. ouderdoms-, materialen- en niet zelfbewoningsclausule)
Notariskeuze: voorbehouden aan verkoper
NEAR LOOSDUINEN SHOPPING CENTER – SPACIOUS 4-ROOM DOUBLE UPPER HOUSE WITH 3 GENEROUS BEDROOMS AND A BALCONY!!
The interior of the property is partially dated and needs to be modernized to meet today’s standards.
Note: Artist impressions have been added to inspire renovation possibilities.
The Tramstraat is one of those The Hague neighborhoods where you instantly feel at home. A quiet street with characteristic façades, friendly neighbors, and all the conveniences of the city within easy reach. Here, you live in an area where people greet each other, children can play safely outside, and that true neighborhood feeling is still very much alive.
Within walking distance you’ll find various shops, supermarkets, cozy coffee spots, and local restaurants. The nearby market and numerous specialty stores make daily life that little bit more enjoyable and convenient. Additionally, several parks are located close by—perfect for a relaxing walk or to escape the bustle of the city.
With the tram just around the corner, you can reach the vibrant city center of The Hague, the beach of Scheveningen, or Hollands Spoor station within minutes. By car, you’re quickly on the main roads toward Rotterdam, Amsterdam, and Utrecht.
Why choose to live on Tramstraat?
-Quiet street in a friendly, close-knit neighborhood
-All daily amenities within easy reach
-Excellent accessibility via both public transport and car
-Close to both the city center and the beach
-A neighborhood with a pleasant mix of young families, starters, and city enthusiasts
In short: Tramstraat offers the best of both worlds. The comfort of city living, combined with a calm residential environment where you truly feel at home.
Layout:
Through your own front door at street level, you enter the property. The entrance leads to the hall with the meter cupboard, after which the staircase takes you to the 1st floor. Here, you arrive at the landing with a separate toilet.
The spacious living-dining room (approx. 7.07 x 3.38/3.11) forms the heart of the home. Although the finish is dated, you immediately feel the potential of this space. The width, light, and through-living layout provide a perfect foundation for anyone wishing to create their own style. From the living room, you walk straight out onto the rear balcony.
The kitchen (approx. 2.52 x 1.85) was renovated in 2021 and forms a modern contrast with the rest of the home. It is equipped with a fridge-freezer combination, dishwasher, combi microwave oven, induction cooktop, and wall-mounted extractor hood—ready for years of cooking enjoyment.
At the front you’ll find bedroom I (approx. 3.60 x 3.12), with large windows that bring in plenty of natural light. This room, like the rest of the property, can be fully modernized to your own taste.
The sunny balcony (approx. 2.80 x 1.53) facing southwest—with practical balcony storage—offers a pleasant spot to enjoy the afternoon sun.
Via the staircase you reach the 2nd floor. The landing includes a built-in storage cupboard, ideal for extra storage space.
The tiled bathroom (approx. 1.29 x 1.11) is simple and fitted with a shower, washbasin with shelf, and mirror.
On this floor you will find two additional bedrooms.
The spacious front bedroom (approx. 4.45 x 3.98/2.78) has a built-in closet and a dormer window, giving the room extra width and light.
The rear bedroom (approx. 3.38 x 3.02) features a washbasin, built-in closet, and a dormer window—ideal as a second large bedroom, guest room, or children’s room.
This home offers ample possibilities for those who love to modernize and finish a property entirely to their own taste. The generous layout, many original elements, and the modern kitchen make this an opportunity you don’t often find.
Special features:
Energy label: C
Living area: approx. 80 m²
Heating/hot water: Central heating combi boiler (Intergas, year 2012)
Window frames: UPVC/wood frames with double glazing
Owners’ Association (VvE): active, € 20 per month
2/15 share in the community
Leasehold: perpetually redeemed
Construction period: 1933
Transfer: in consultation, possible soon
Various conditions apply (including age clause, materials clause, and non-occupancy clause)
Choice of notary: reserved by seller
Tramstraat 35
'S-Gravenhage
€ 275.000,- k.k.
Omschrijving
Lees meer
Kenmerken
Overdracht
- Vraagprijs
- € 275.000,- k.k.
- Status
- beschikbaar
- Aanvaarding
- in overleg
Bouw
- Soort woning
- appartement
- Soort appartement
- maisonnette
- Aantal woonlagen
- 2
- Woonlaag
- 1
- Kwaliteit
- eenvoudig
- Bouwvorm
- bestaande bouw
- Open portiek
- nee
- Huidige bestemming
- woonruimte
Energie
- Energielabel
- C
Oppervlakten en inhoud
- Woonoppervlakte
- 80 m²
- Buitenruimte oppervlakte
- 4 m²
Indeling
- Aantal kamers
- 4
- Aantal slaapkamers
- 3
Lees meer
