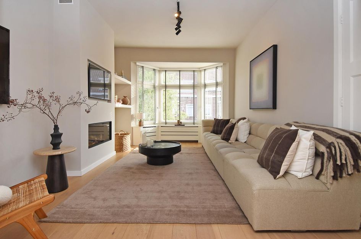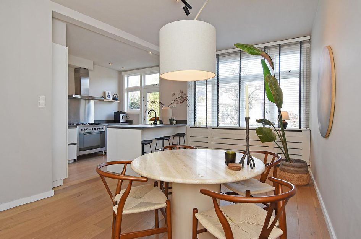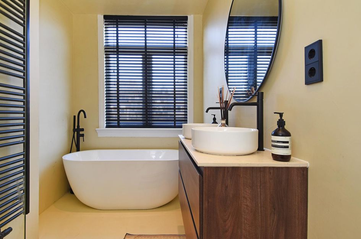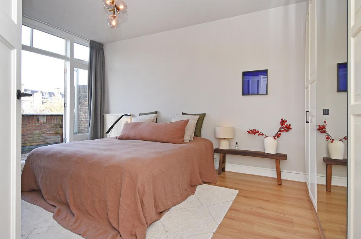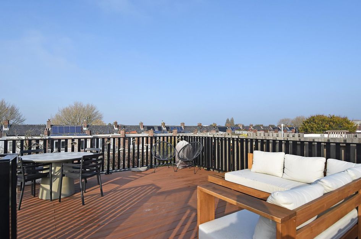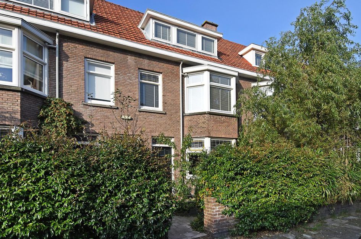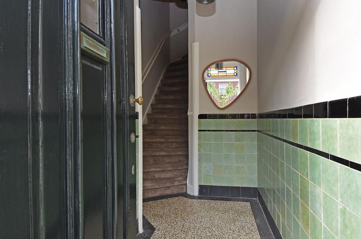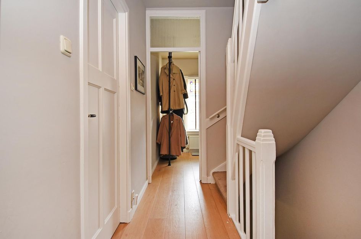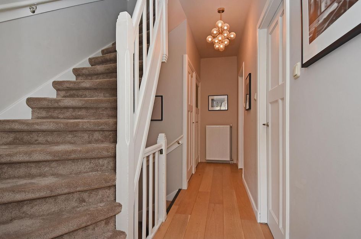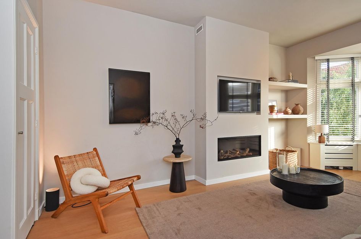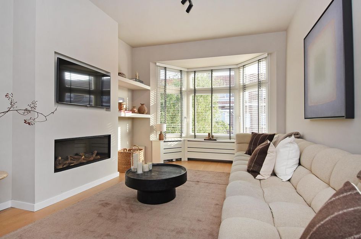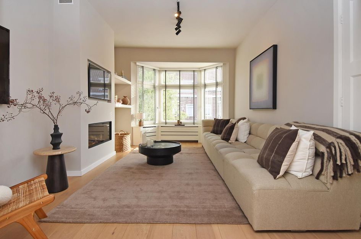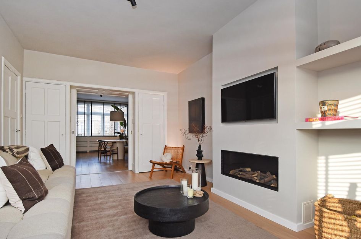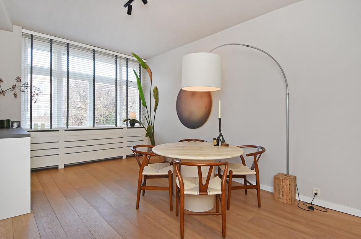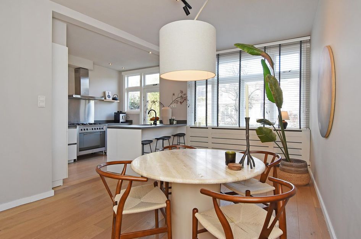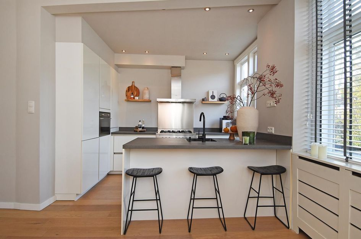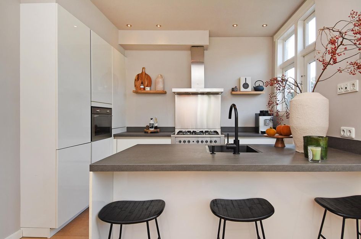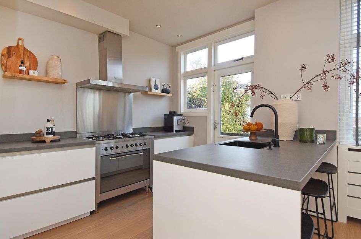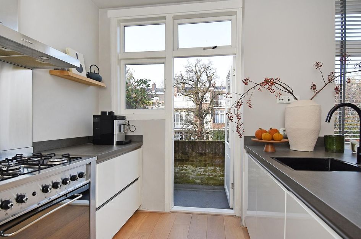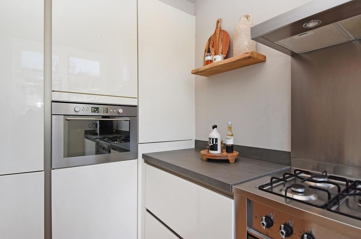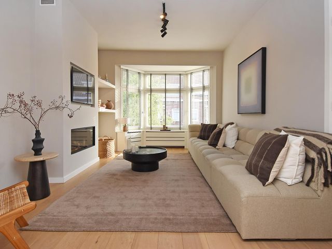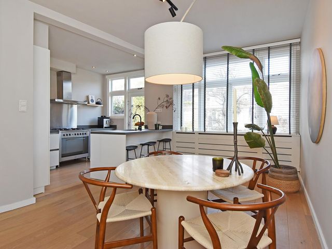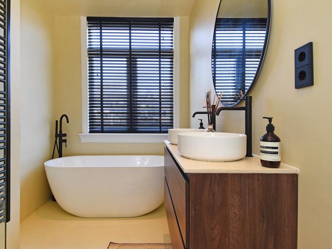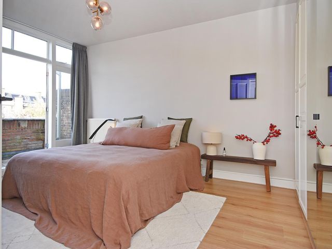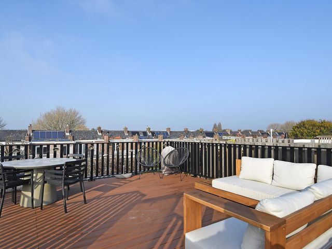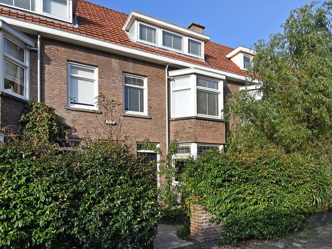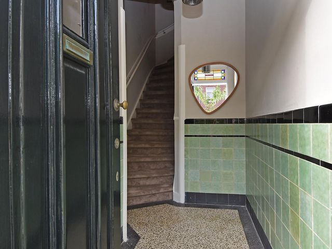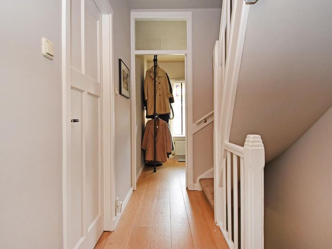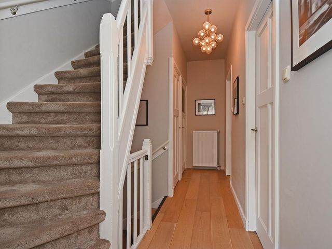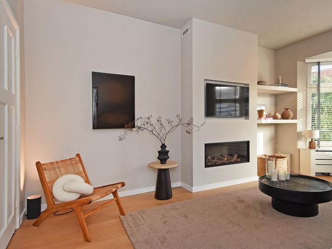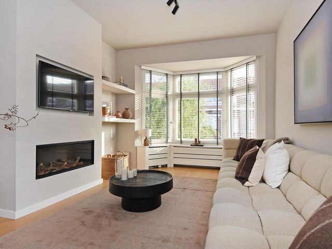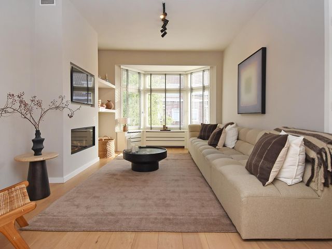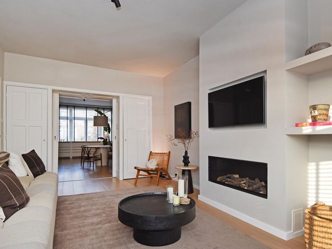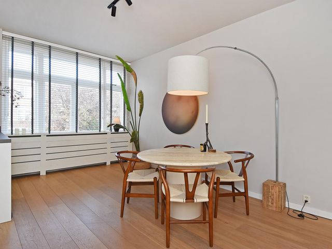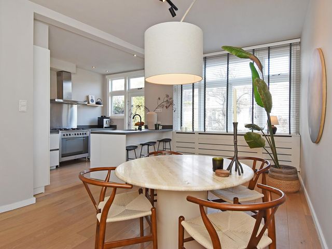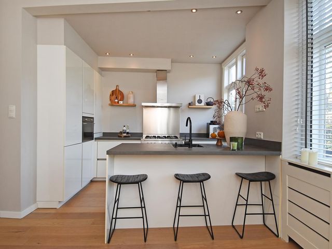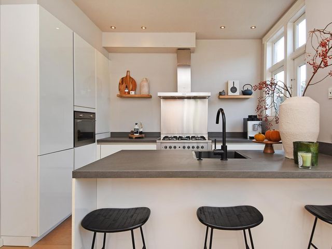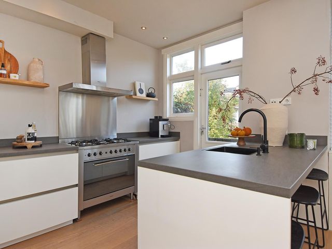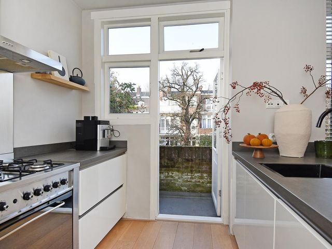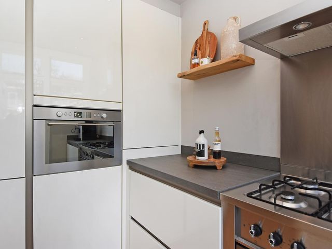Heerlijk in 2023 gedeeltelijk gerenoveerd dubbel bovenhuis met dakterras (met hoogwaardige materialen) en met behoud van de karakteristieke elementen. Dit dubbel bovenhuis ligt in een van de meest geliefde straten in de Vruchtenbuurt. De jaren 30 architectuur is hier vol aanwezig met de prachtige gevels en de groene voortuinen. De gewilde wijk de Vruchtenbuurt is zeer centraal gelegen met op loopafstand de winkels op het Savornin Lohmanplein, in de Vlierboom- en de gezellige Appelstraat. Het openbaar vervoer is op loopafstand en Kijkduin & het strand is tien minuten fietsen, tevens het groen bij "de Bosjes van Pex" en ander vertier.
Indeling; via de gezamenlijke entree in de voortuin is er toegang tot de deur van het dubbel bovenhuis. Entree woning; hal met de jaren 30 tegels en de originele Terrazzo vloer en de trap naar de eerste etage.
Eerste etage; de overloop geeft toegang tot het luxe toilet met beton ciré, een bergkast met wasmachine, een slaap/werkkamer aan de voorzijde van ca 2.47 x 2.05 en de ruime, lichte woonkamer-en suite met mooie schuifseparatie, paneeldeuren, glas-in-lood en de erker aan de voorkant van de woonkamer van ca 11.79 x 5.57 tevens met inbouwkasten en luxe semi-open keuken met spoeleiland en zitgedeelte voor barkrukken. De luxe keuken heeft diverse inbouwapparatuur waaronder, 5-pits gasfornuis in RVS stijl met wokbrander, oven en afzuigkap, vaatwasser, combi-magnetron, koel-vries combinatie & grote lades voor veel opbergruimte en kunt u van daaruit naar het balkon.
Via de overloop gaat u met de trap naar de bovenste verdieping waar zich nog drie slaapkamers bevinden, een trap naar het dakterras, een tweede toilet en de luxe badkamer met beton ciré, inloop douche, losse badkuip, wastafelmeubel met losse wastafels. De hoofdslaapkamer aan de achterzijde van ca 4.43 x 3.45 geeft toegang tot het tweede balkon ook gelegen op het noord westen. Tweede grote slaapkamer aan de voorzijde van ca 3.80 x 3.45 en derde slaapkamer aan de voorzijde van ca 2.50 x 2.02. Via de trap komt u op het riante dakterras met composieten planken.
Bijzonderheden;
- Gedeeltelijk gerenoveerd dubbel bovenhuis met dakterras (met hoogwaardige materialen);
- Eerste etage voorzien van mooie lamelparket vloer;
- Gehele woning voorzien van dubbele beglazing;
- 6 kamers (4 slaapkamers);
- Energielabel C geldig tot 21-06-2032;
- Originele jaren 30 details;
- Gelegen op erfpacht grond met een canon van € 450,68 per half jaar;
- 1/3e aandeel in de VvE € 100,- per maand;
- Gezien het bouwjaar zijn de ouderdoms- en materialenclausule van toepassing.
Deze informatie is door ons met de nodige zorgvuldigheid samengesteld. Onzerzijds wordt echter geen enkele aansprakelijkheid aanvaard voor enige onvolledigheid, onjuistheden of anderszins, dan wel de gevolgen daarvan.
Interesse in dit fantastische appartement? Schakel direct uw eigen aankoopmakelaar in.
Uw aankoopmakelaar komt op voor uw belang en bespaart u tijd, geld en zorgen.
Wonderfully partially renovated in 2023, double upper house with roof terrace (with high-quality materials) and with retention of the characteristic elements. This double upper house is located in one of the most popular streets in the Vruchtenbuurt. The 1930s architecture is fully present here with the beautiful facades and the green front gardens. The popular Vruchtenbuurt district is very centrally located with the shops on the Savornin Lohmanplein, in the Vlierboom and the cozy Appelstraat within walking distance. Public transport is within walking distance and Kijkduin & the beach is a ten-minute bike ride, as well as the greenery at "de Bosjes van Pex" and other entertainment.
Layout; via the communal entrance in the front garden there is access to the door of the double upper house. Entrance house; hall with the 1930s tiles and the original Terrazzo floor and the stairs to the first floor.
First floor; the landing gives access to the luxurious toilet with concrete ciré, a storage cupboard with washing machine, a bedroom/study at the front of approx. 2.47 x 2.05 and the spacious, bright living room en suite with beautiful sliding separation, panel doors, stained glass and the bay window at the front of the living room of approx. 11.79 x 5.57 also with fitted wardrobes and luxurious semi-open kitchen with rinsing island and seating area for bar stools. The luxurious kitchen has various built-in appliances including, 5-burner gas stove in stainless steel style with wok burner, oven and extractor hood, dishwasher, combination microwave, fridge-freezer combination & large drawers for plenty of storage space and from there you can go to the balcony.
Via the landing you go with the stairs to the top floor where there are three more bedrooms, a staircase to the roof terrace, a second toilet and the luxurious bathroom with concrete ciré, walk-in shower, separate bathtub, washbasin unit with separate washbasins. The master bedroom at the rear of approx. 4.43 x 3.45 gives access to the second balcony also located on the north-west. Second large bedroom at the front of approx. 3.80 x 3.45 and third bedroom at the front of approx. 2.50 x 2.02. Via the stairs you reach the spacious roof terrace with composite planks.
Special features;
- Partially renovated double upper house with roof terrace (with high-quality materials);
- First floor with beautiful laminate parquet flooring;
- Entire house with double glazing;
- 6 rooms (4 bedrooms);
- Energy label C valid until 21-06-2032;
- Original 1930s details;
- Located on leasehold land with a canon of € 450.68 per half year;
- 1/3 share in the VvE € 100,- per month;
- Given the year of construction, the age and materials clause apply.
This information has been compiled by us with the necessary care. However, on our part, no liability is accepted for any incompleteness, inaccuracies, or otherwise, or the consequences thereof.
Interested in this fantastic apartment? Call in your own purchase broker immediately.
Your buying agent stands up for your interests and saves you time, money, and worries.
Tomatenstraat 89
'S-Gravenhage
€ 525.000,- k.k.
Omschrijving
Lees meer
Kenmerken
Overdracht
- Vraagprijs
- € 525.000,- k.k.
- Status
- onder bod
- Aanvaarding
- in overleg
Bouw
- Soort woning
- appartement
- Soort appartement
- bovenwoning
- Aantal woonlagen
- 2
- Woonlaag
- 1
- Kwaliteit
- luxe
- Bouwvorm
- bestaande bouw
- Open portiek
- nee
- Huidige bestemming
- woonruimte
- Dak
- plat dak
- Bijzonderheden
- gestoffeerd
- Voorzieningen
- mechanische ventilatie
Energie
- Energielabel
- C
- Verwarming
- c.v.-ketel
- Warm water
- c.v.-ketel
- C.V.-ketel
- gas gestookte combi-ketel uit 2009 van Vaillant, eigendom
Oppervlakten en inhoud
- Woonoppervlakte
- 117 m²
- Buitenruimte oppervlakte
- 34 m²
Indeling
- Aantal kamers
- 6
- Aantal slaapkamers
- 4
Garage / Schuur / Berging
- Parkeergelegenheid
- openbaar parkeren en parkeervergunningen
Lees meer
