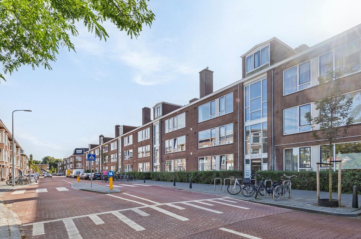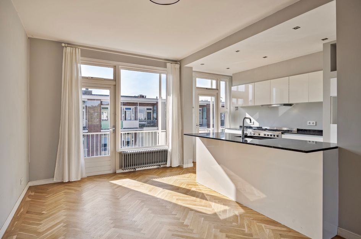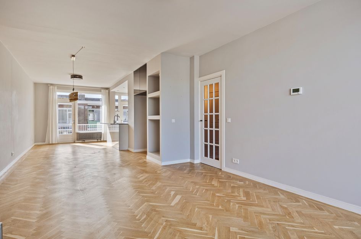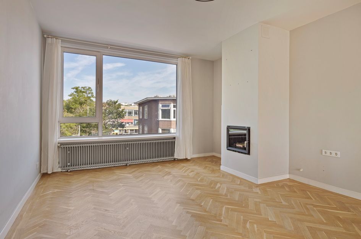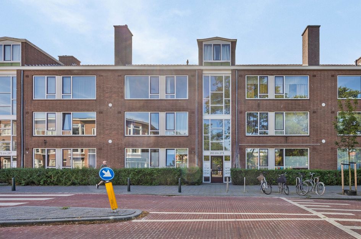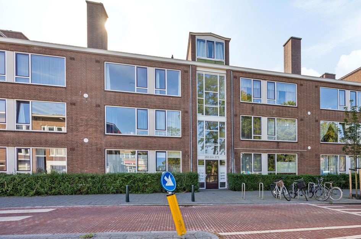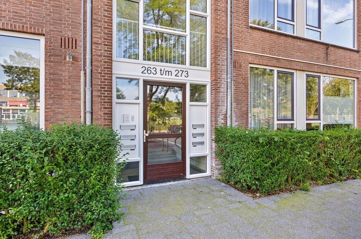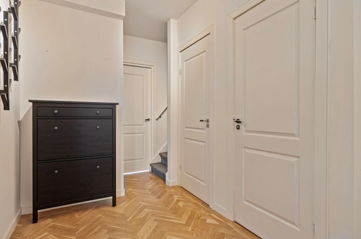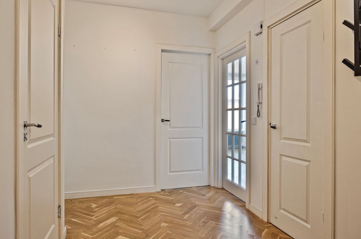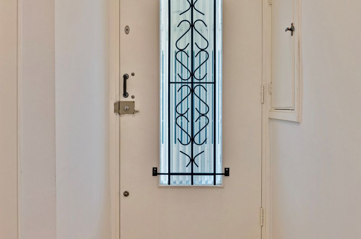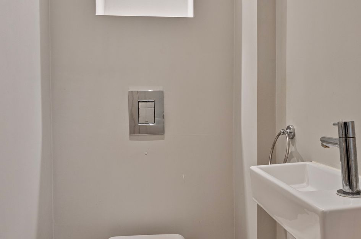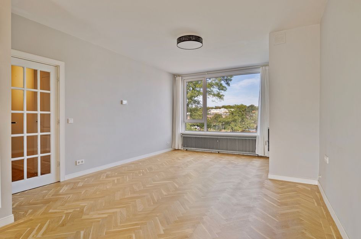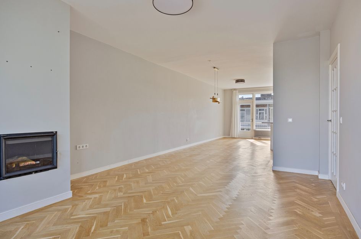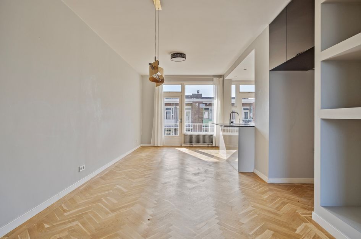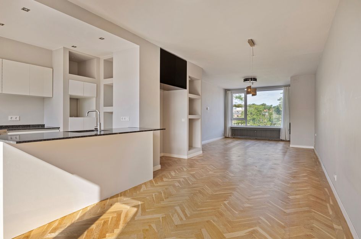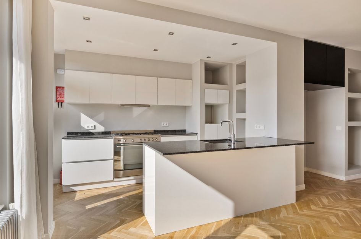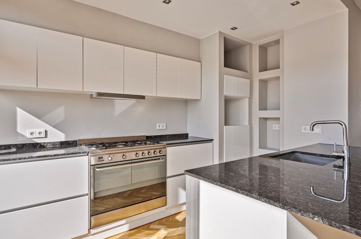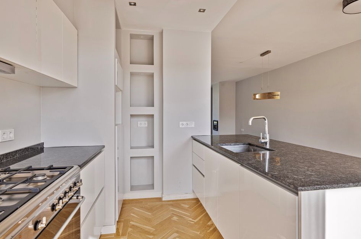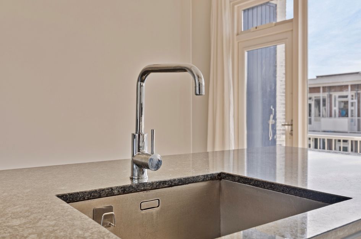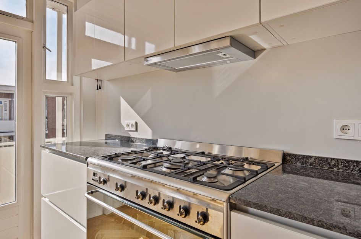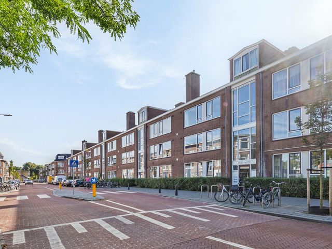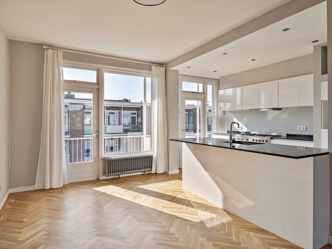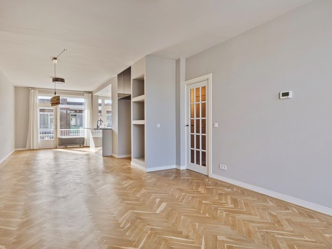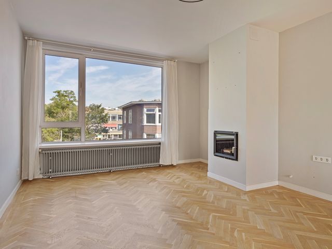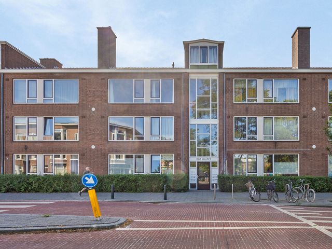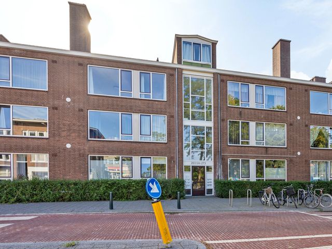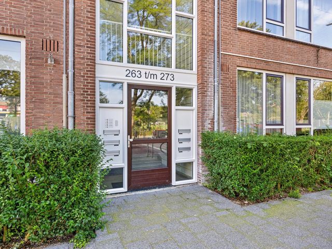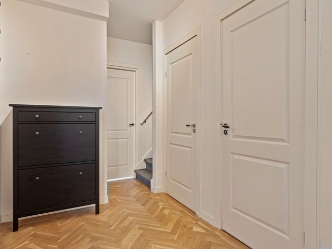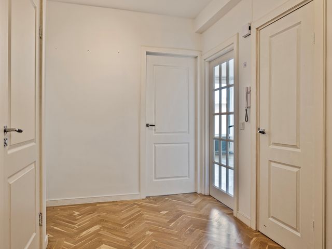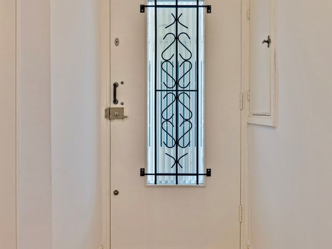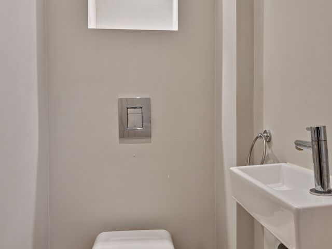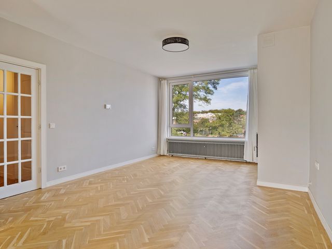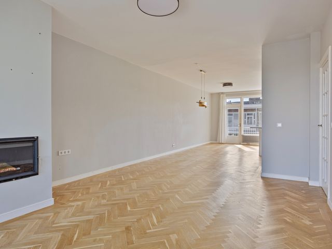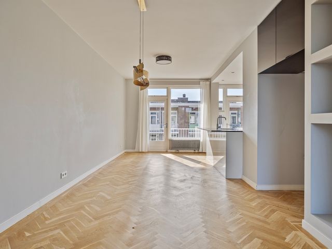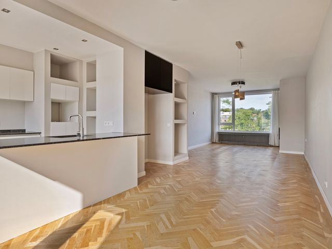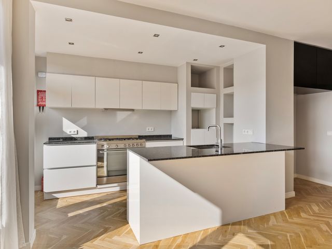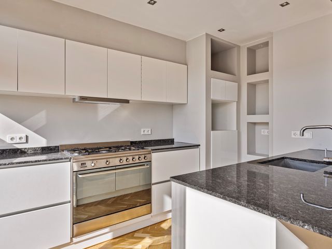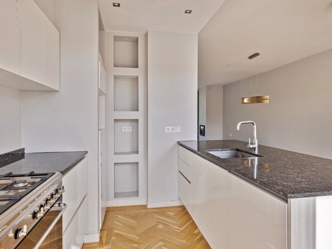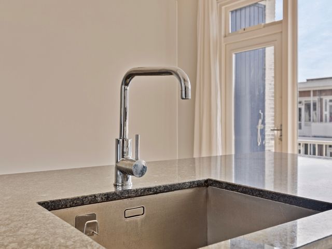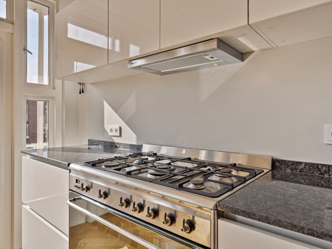RUIME EN LICHTE 6-KAMER MAISONETTE MET VRIJ UITZICHT IN BEZUIDENHOUT
Aan de Theresiastraat 273 vindt u deze riant opgezette en lichte 6-kamer maisonnette, met een prachtig vrij uitzicht op het mooie, groene park aan de Spaarwaterstraat. Gelegen in het hart van het gewilde Bezuidenhout, biedt deze woning met vijf slaapkamers, twee badkamers en een zonnig achterbalkon op het zuidoosten, een ideale leefomgeving.
Indeling
Bij binnenkomst via de gesloten entree met brievenbussen en bellentableau, bereikt u via de trap de derde en tevens hoogste etage. Hier bevindt zich de entree van de woning met een royale hal die toegang geeft aan alle vertrekken op deze verdieping. De ruime en lichte woon-/eetkamer is voorzien van een sfeervolle haard. De moderne keuken is uitgerust met diverse inbouwapparatuur en geeft toegang naar het ruime achterbalkon, dat zich over de volle breedte van de woning uitstrekt op het zuidoosten.
Ook vindt u hier een moderne badkamer met inloopdouche en vaste wastafel, een modern toilet met fontein, een royale achterslaapkamer met toegang tot het balkon en een voorslaapkamer met vaste kast.
De bordestrap leidt naar de zolderverdieping, waar een ruime en lichte overloop u toegang biedt aan de vertrekken op deze verdieping. Zo heeft u vanuit de overloop toegang tot drie ruime en lichte slaapkamers. Op deze verdieping bevindt zich ook het tweede toilet en de tweede badkamer, welke is voorzien van ligbad, vaste wastafel en douche. Achter de badkamer vindt u een aparte ruimte met aansluitingen voor wasmachine en droger en opstelplaats voor de cv-ketel.
Buurt:
Bezuidenhout is een dynamische en zeer gewilde wijk met een ruime keuze aan voorzieningen, waaronder scholen, kinderdagverblijven, een bibliotheek en een gezondheidscentrum. Voor recreatie kunt u terecht in het prachtige Haagse Bos en zwembad Overbosch. De wijk heeft uitstekende verbindingen, met het Centraal Station en de snelwegen naar Utrecht, Amsterdam en Rotterdam vlakbij. Het stadscentrum van Den Haag ligt op slechts tien minuten fietsen. Het strand van Scheveningen ligt op korte afstand.
Bijzonderheden
- Volledig voorzien van dubbel glas
- Eiken parketvloer in visgraatmotief door het gehele appartement
- Energielabel C
- Ruime fietsen-/kelderberging in de onderbouw
- Actieve Vereniging van Eigenaars: bijdrage 181,01 per maand
- CV-gas (combi) Remeha uit 2020
- Oplevering in overleg, op korte termijn mogelijk
- Ouderdomsclausule en materiaalclausule
- Projectnotaris: Van Buttingha Wichers notarissen
- Verkoopvoorwaarden Lindy Nikken Real Estate van toepassing
Een deel van de zolderetage, bestaande uit een slaapkamer en een badkamer, is niet mee gesplitst maar wordt gedoogd door de VvE, en is meegeteld in de totale woonoppervlakte van 154 m².
Bovenstaande informatie is door ons met de hoogst nodige zorgvuldigheid samengesteld. Door ons echter geen enkele aansprakelijkheid aanvaard voor enige onvolledigheid, onjuistheid of anderszins, dan wel de gevolgen daarvan. Alle opgegeven maten en oppervlakten zijn indicatief. De woning is gemeten met gebruikmaking van de Meetinstructie, die is gebaseerd op de normen zoals vastgelegd in NEN 2580. De Meetinstructie is bedoeld om een meer eenduidige manier van meten toe te passen voor het geven van een indicatie van gebruiksoppervlakte. De Meetinstructie sluit verschillen in meetuitkomsten niet volledig uit, door bijvoorbeeld interpretatieverschillen, afrondingen of beperkingen bij het uitvoeren van de meting. Hoewel wij de woning zorgvuldig hebben opgemeten, wordt noch door ons, noch door de verkoper enige aansprakelijkheid aanvaard voor afwijkingen in de opgegeven maten. Koper wordt in de gelegenheid gesteld om de opgegeven maten te (laten) controleren.
SPACIOUS AND BRIGHT 6-ROOM MAISONETTE WITH GREEN PARK VIEW IN BEZUIDENHOUT
Located at 273 Theresiastraat, this spacious and bright 6-room maisonette offers unobstructed views of the charming green park on Spaarwaterstraat. Nestled in the heart of the sought-after Bezuidenhout neighborhood, this five-bedroom, two-bathroom home features a sunny south-east-facing rear balcony, providing an ideal living environment.
Layout
Accessing via the closed entrance with mailboxes and doorbell panel, you will reach the third and also highest floor via the staircase. Here you will find the entrance to the flat with a spacious hallway giving access to all the rooms on this floor. The spacious and bright living/dining room has a cozy fireplace. The modern kitchen, fitted with various built-in appliances, opens up to the expansive rear balcony, which stretches across the full width of the house and faces southeast.
On this floor, you'll find a modern bathroom featuring a walk-in shower and washbasin, a toilet with fountain, a spacious rear bedroom with balcony access, and a front bedroom equipped with a closet.
The spiral staircase leads to the attic floor, where a spacious and light landing gives you access to the rooms on this floor. From the landing, you can reach three spacious and bright bedrooms. On this floor you will also find the second toilet and the second bathroom, which includes a bathtub, a sink and a shower. Behind the bathroom is a separate room with connections for washing machine and dryer and central heating boiler.
Neighbourhood:
Bezuidenhout is a vibrant and highly desirable neighbourhood with a wide choice of amenities, including schools, day-care centres, a library and a health centre. For recreation, you can enjoy the beautiful Haagse Bos and Overbosch swimming pool. The area offers excellent transport connections with the Central Station and the motorways to Utrecht, Amsterdam and Rotterdam nearby. The city centre of The Hague is just a ten-minute cycle ride away. Scheveningen beach is just a short distance away.
Specialties
- Fully double-glazed windows throughout the whole property
- Oak parquet flooring in herringbone pattern throughout the flat
- Energy label C
- Spacious bicycle-/ cellar storage in the basement
- Active Owner’s Association: contribution 181,01 per month
- Gas central heating (combi) Remeha from 2020
- Delivery upon consultation, can be completed swiftly
- Project notary: Van Buttingha Wichers notarissen
- Age and materials clause applicable
- Lindy Nikken Real Estate terms of sale apply
Part of the attic floor, consisting of a bedroom and a bathroom, is not shown on the division deed but is tolerated by the Owner’s Assocation, and is included in the total living area of 154 m².
The above information has been compiled by us with the utmost care. However, no liability is accepted by us for any incompleteness, inaccuracy or otherwise, or the consequences thereof. All stated dimensions and surface areas are indicative. The property has been measured using the Measuring Instruction, which is based on the standards laid down in NEN 2580. The Measuring Instruction is intended to apply a more uniform way of measuring to give an indication of usable area. The Measuring Instruction does not completely rule out differences in measurement results, for instance due to differences in interpretation, rounding off or limitations in carrying out the measurement. Although we have carefully measured the property, neither we nor the seller accept any liability for discrepancies in the stated measurements. The buyer is given the opportunity to check the stated measurements (or have them checked).
Theresiastraat 273
Den Haag
€ 675.000,- k.k.
Omschrijving
Lees meer
Kenmerken
Overdracht
- Vraagprijs
- € 675.000,- k.k.
- Status
- onder bod
- Aanvaarding
- in overleg
Bouw
- Soort woning
- appartement
- Soort appartement
- maisonnette
- Aantal woonlagen
- 2
- Woonlaag
- 3
- Kwaliteit
- normaal
- Bouwvorm
- bestaande bouw
- Bouwperiode
- 1945-1959
- Open portiek
- nee
- Keurmerken
- bouwkundige Keuring
Energie
- Energielabel
- C
- Verwarming
- c.v.-ketel
- Warm water
- c.v.-ketel
- C.V.-ketel
- gas gestookte combi-ketel uit 2016 van Remeha, eigendom
Oppervlakten en inhoud
- Woonoppervlakte
- 154 m²
- Buitenruimte oppervlakte
- 7 m²
Indeling
- Aantal kamers
- 6
- Aantal slaapkamers
- 5
Garage / Schuur / Berging
- Schuur/berging
- inpandig
Lees meer
