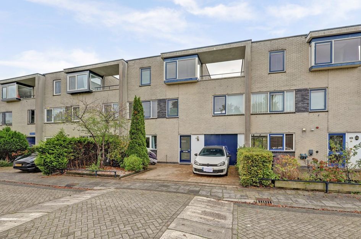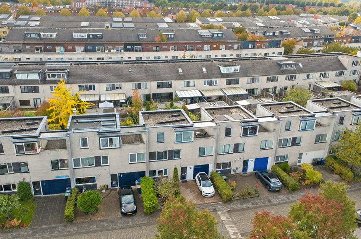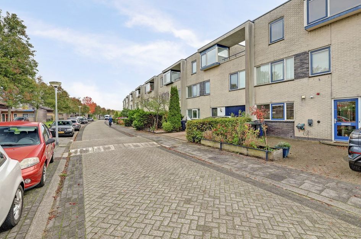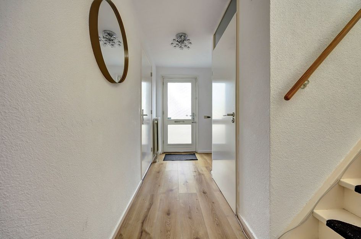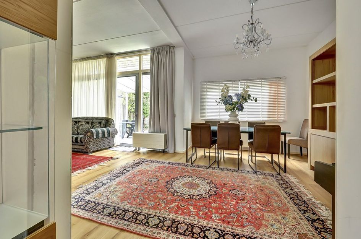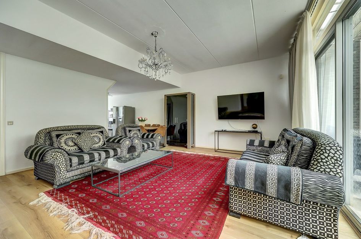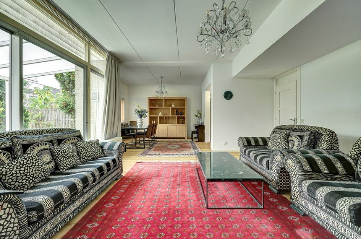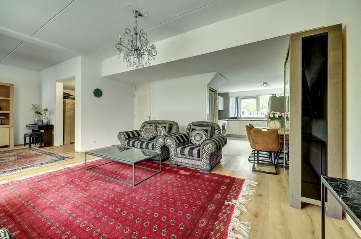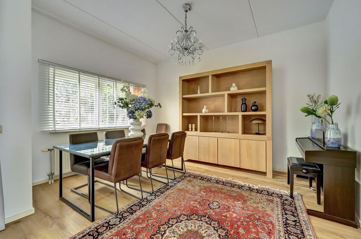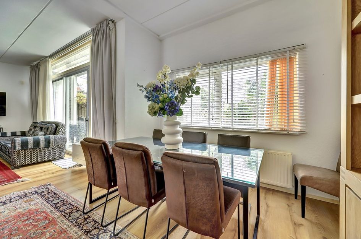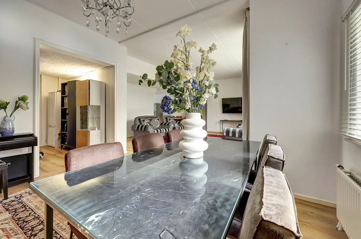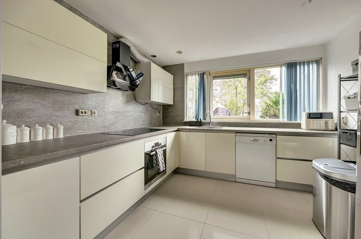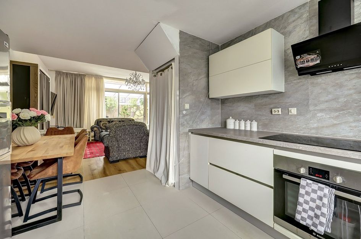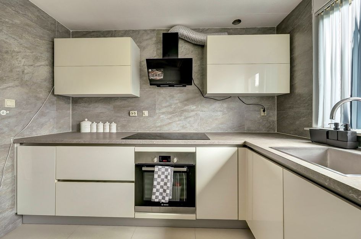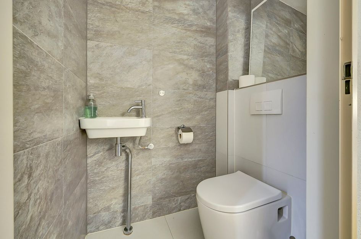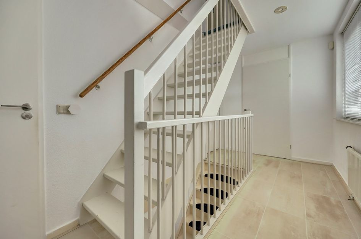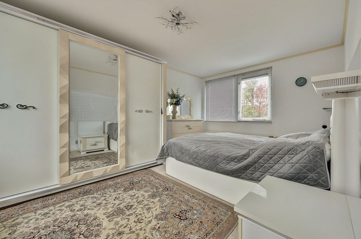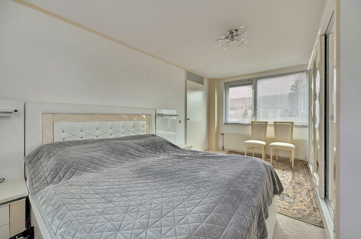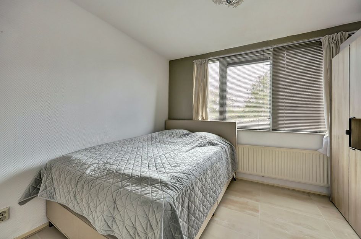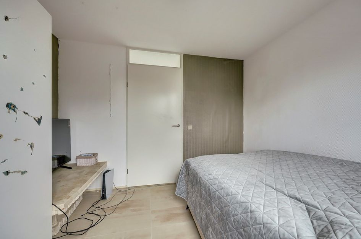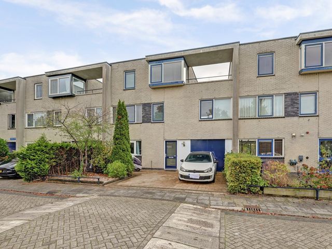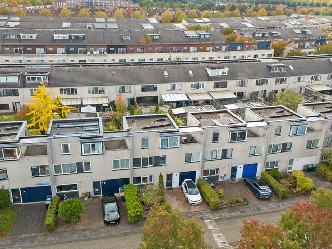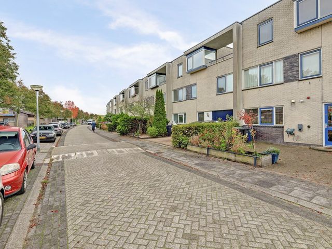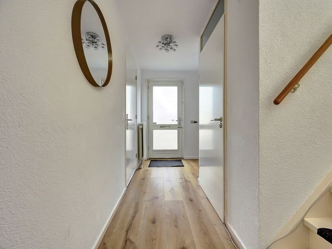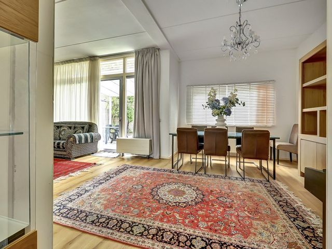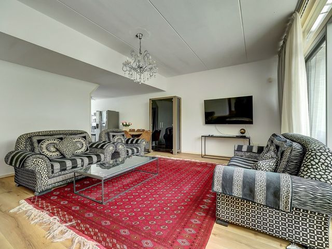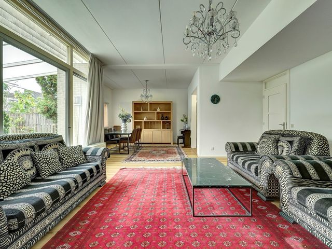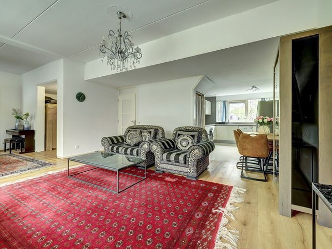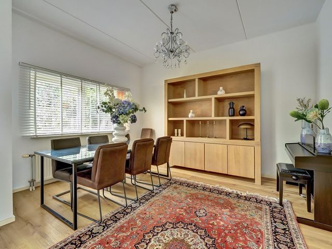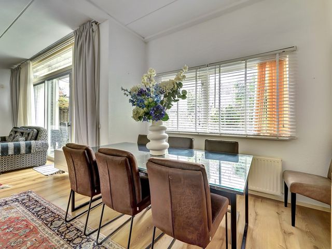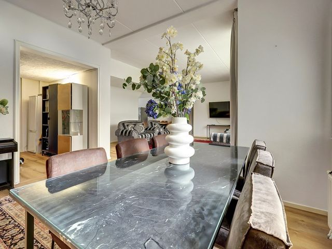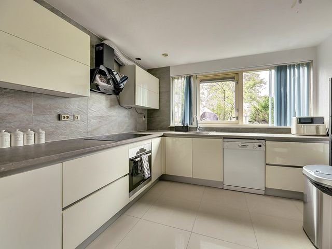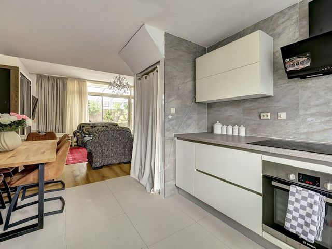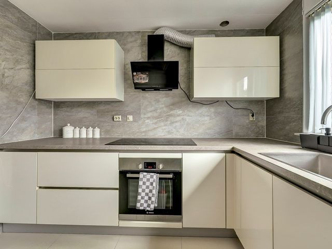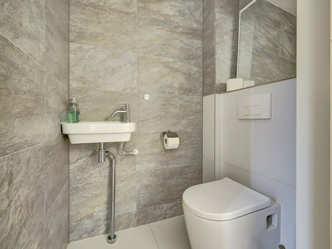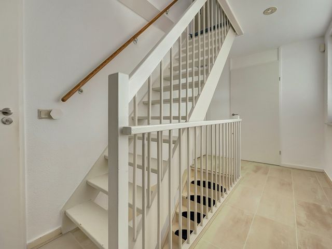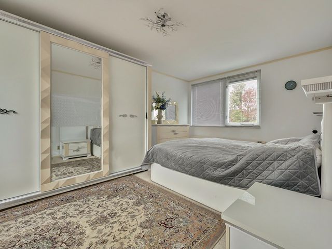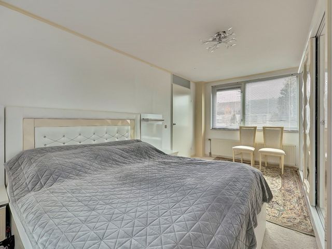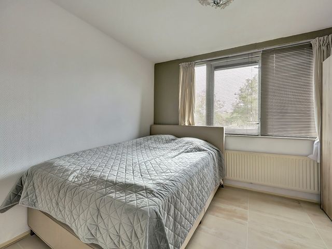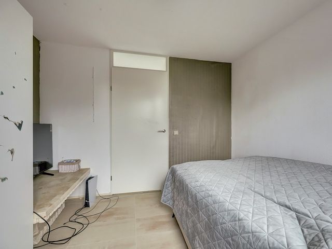Wat is makelen toch een mooi vak! Je mag mensen helpen om één van de grootste basisbehoeften te realiseren: een dak boven je hoofd. Bij sommige woningen worden we heel erg enthousiast, omdat zo’n huis een aantal unieke kenmerken heeft. Dit is zo’n woning!!!
Dit is een heerlijke woning waar de nieuwe eigenaren veel mooie momenten gaan meemaken en kunnen genieten van de ruimte die het huis, de tuin en de omgeving te bieden hebben.
Het gaat om een riante tussenwoning gelegen in de wijk Tussen de Vaarten. Je zit hier vlakbij de winkels, het water, de sportvelden, parken en scholen. Het gaat dus echt om een toplocatie.
Het is echter niet alleen de locatie die in positieve zin opvalt, ook de woning zelf kent diverse onderscheidende kenmerken. Zo is de woning gelegen op een royale kavel van 245 m², beschikt deze over één parkeerplaats op eigen terrein, en biedt zij een ruim woonoppervlak van 151 m². Daarnaast heeft de woning energielabel A, is zij netjes en verzorgd afgewerkt, en beschikt zij over een fraai aangelegde tuin met veranda, waar het heerlijk vertoeven is.
Indeling:
De Thérèse Schwartzestraat is een fijne straat. Ruim van opzet met veel groen. Op eigen terrein kan je hier 1 auto kwijt. Via de hal kom je, langs het toilet en de inpandige berging in de woonkamer.
Kom binnen in de riante en gezellige woonkamer. Prachtig zijn de hoge plafonds en de kamerhoge glazen pui, waardoor een overvloed aan daglicht de woning binnenstroomt en zorgt voor een ruimtelijke en lichte sfeer. Op de vloer ligt een laminaatvloer. De schuifpui zorgt voor een mooie verbinding met de tuin. Praktisch is de kast onder de trap waar je veel spulletjes kunt opbergen.
Wat direct opvalt, is de moderne keuken. Deze strak afgewerkte keuken biedt veel opbergruimte en een royaal werkblad. De keuken is voorzien van de nodige apparatuur, waaronder een inductiekookplaat, afzuigschouw, oven en vaatwasser. Vanuit de keuken geniet u bovendien van een fraai uitzicht over de straat.
1e Verdieping:
Op de 1e verdieping zijn 2 slaapkamers, een wasruimte en de badkamer. Alle twee de slaapkamers zijn van een mooi formaat. De moderne badkamer is hoogwaardig afgewerkt met een ligbad, een inloopdouche, een wastafel, een vrijhangend closet en een designradiator.
2e Verdieping:
Op de 2e verdieping is de 3e en de 4e slaapkamer. Via de overloop is er toegang tot het dakterras waarvan je een prachtig uitzicht hebt over de wijk.
Tuin:
De tuin is nog zo’n uniek kenmerk aan dit huis. Een prachtige zonnig gelegen tuin op het Zuiden waar een mooi terras is gerealiseerd met daarin verschillende plekken om te zitten. Achterin de tuin is een achterom. Wat een ontzettend gezellige plek om hier te zitten. De veranda zorgt ervoor dat je altijd lekker droog zit en nog langer kunt genieten van het buitenleven.
Kortom, deze droomwoning is echt een buitenkans!
Kenmerken:
- Bouwjaar: 2001
- Woonoppervlakte ca. 151 m²
- Interne berging ca. 10 m²
- Dakterras ca. 14 m²
- Inhoud woonhuis ca. 510 m³
- Perceeloppervlakte is 245 m²
- Dit huis is aangesloten op het stadsverwarmingsnetwerk.
- Energielabel klasse: A
Vraagprijs € 650.000,- k.k. What a wonderful profession real estate is! You get to help people fulfill one of the most basic needs: a roof over their heads. Some homes make us especially enthusiastic because they have a number of unique features. This is one of those special homes!
This is a delightful property where the new owners will create many beautiful memories and can fully enjoy the space offered by the house, the garden, and the surroundings.
The property is a generous mid-terrace home, located in the Tussen de Vaarten neighborhood. You are close to shops, water, sports fields, parks, and schools. Truly a top location.
It is not just the location that stands out, the house itself also has several distinguishing features. The property is situated on a generous plot of 245 m², includes one private parking space, and offers a living area of 151 m². Furthermore, the home has a energy label A, is neatly and tastefully finished, and features a beautifully landscaped garden with a veranda, perfect for relaxing outdoors.
Layout:
Thérèse Schwartzestraat is a pleasant street, spacious and green. The property has space for one car on its own plot. From the hall, you can access the living room via the toilet and the internal storage room.
Step into the spacious and cozy living room. The high ceilings and floor-to-ceiling glass wall let in an abundance of natural light, creating a bright and airy atmosphere. The floor is finished with laminate, and the sliding door provides a seamless connection to the garden. Practical storage is available under the staircase.
What immediately catches the eye is the modern kitchen. This well-finished kitchen offers plenty of storage and a generous work surface. It is equipped with an induction hob, extractor hood, oven, and dishwasher. From the kitchen, you also enjoy a pleasant view of the street.
First Floor:
The first floor features two bedrooms, a laundry room, and the bathroom. Both bedrooms are of a good size. The modern bathroom is finished to a high standard and includes a bathtub, walk-in shower, sink, wall-mounted toilet, and designer radiator.
Second Floor:
The second floor houses the third and fourth bedrooms. From the landing, there is access to a roof terrace with a beautiful view of the neighborhood.
Garden:
The garden is another unique feature of this home. It is a beautiful, sunny garden facing south, with a terrace and multiple seating areas. At the back of the garden, there is a rear access. This is a wonderfully cozy space to relax. The veranda allows you to enjoy the outdoors even in wet weather and prolongs your time outside.
In short, this dream home is a real opportunity!
Features:
- Year of construction: 2001
- Living area: approx. 151 m²
- Internal storage: approx. 10 m²
- Roof terrace: approx. 14 m²
- Volume of the house: approx. 510 m³
- Plot area: 245 m²
- Connected to the district heating network
- Energy label: A
Asking price: €650,000 k.k.
Thérèse Schwartzestraat 80
Almere
€ 650.000,- k.k.
Omschrijving
Lees meer
Kenmerken
Overdracht
- Vraagprijs
- € 650.000,- k.k.
- Status
- beschikbaar
- Aanvaarding
- in overleg
Bouw
- Soort woning
- woonhuis
- Soort woonhuis
- eengezinswoning
- Type woonhuis
- tussenwoning
- Aantal woonlagen
- 3
- Bouwvorm
- bestaande bouw
- Bouwjaar
- 2001
- Bouwperiode
- 2001 - 2010
- Onderhoud binnen
- goed
- Onderhoud buiten
- goed
- Dak
- plat dak
- Isolatie
- dubbel glas
Energie
- Energielabel
- A
- Verwarming
- stadsverwarming
Oppervlakten en inhoud
- Woonoppervlakte
- 151 m²
- Perceeloppervlakte
- 245 m²
- Inhoud
- 510 m³
Indeling
- Aantal kamers
- 5
- Aantal slaapkamers
- 4
Lees meer
