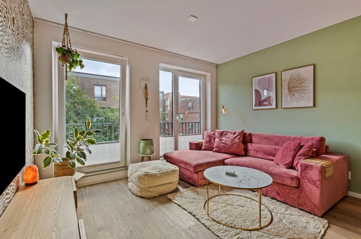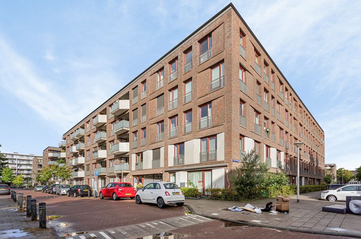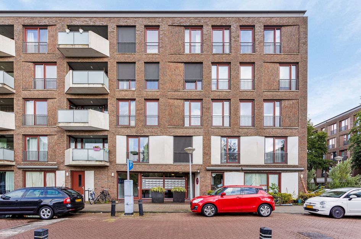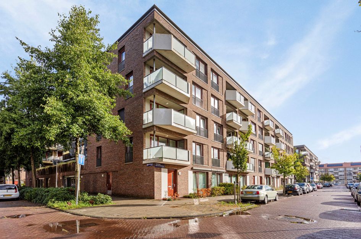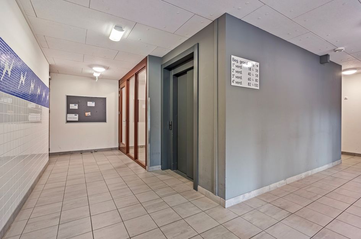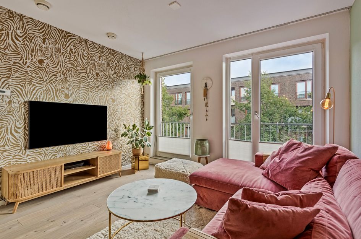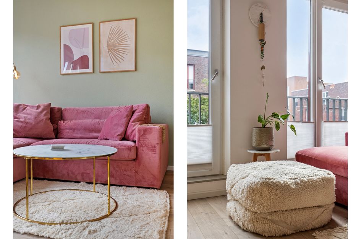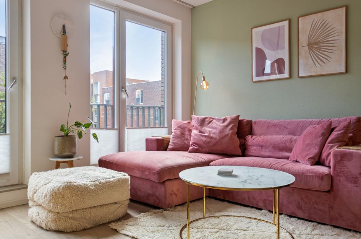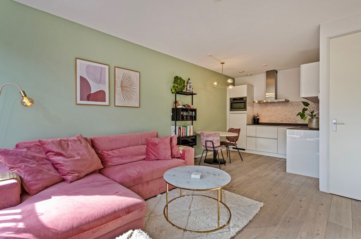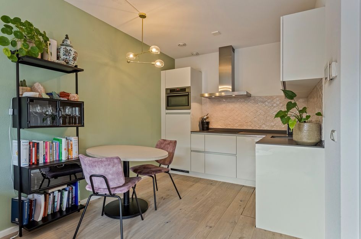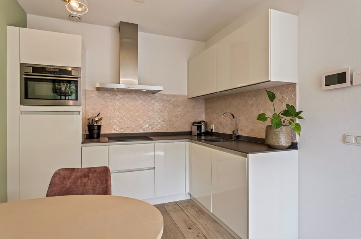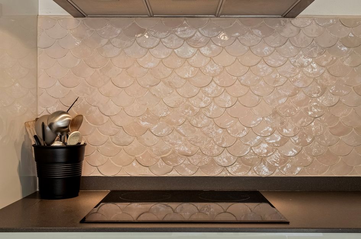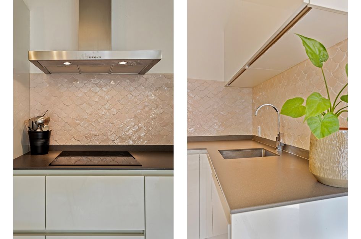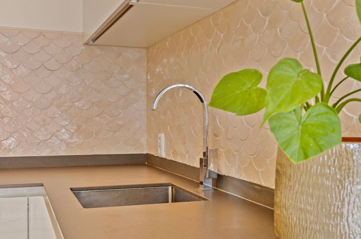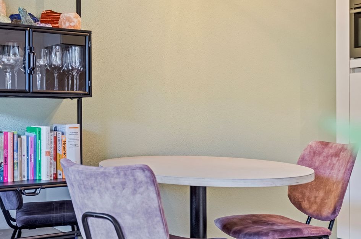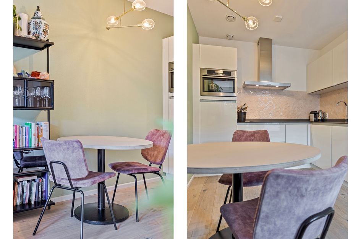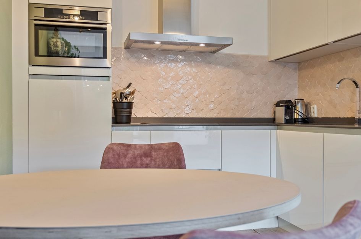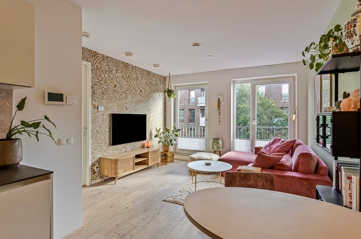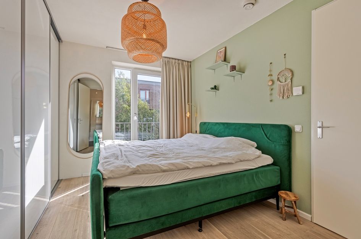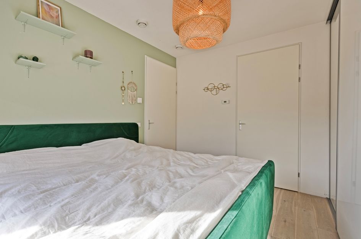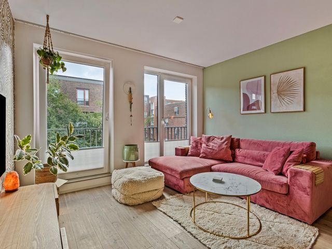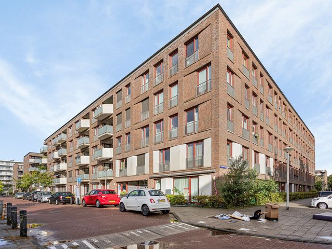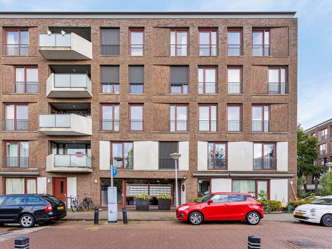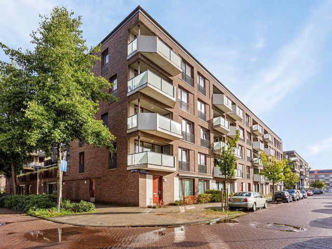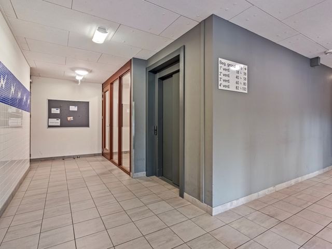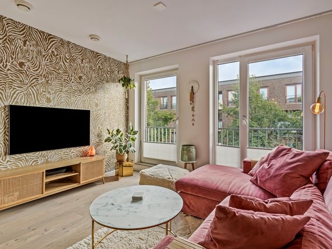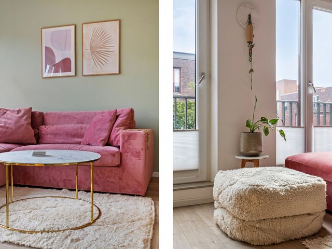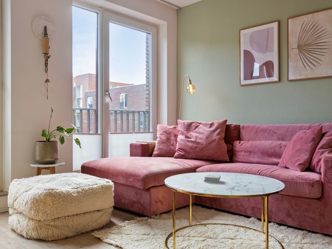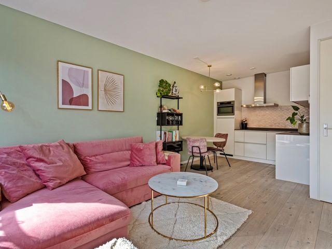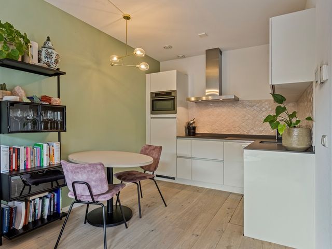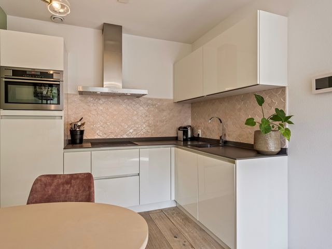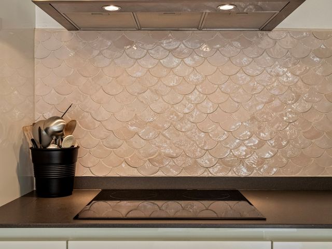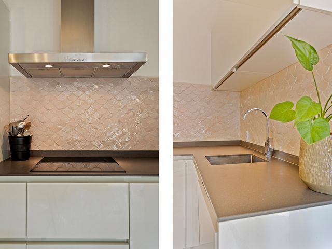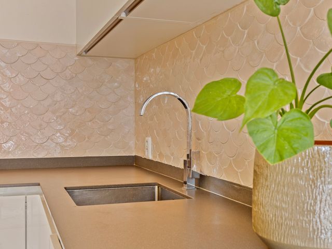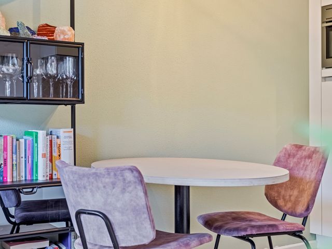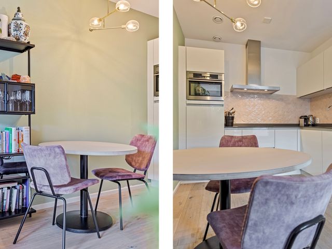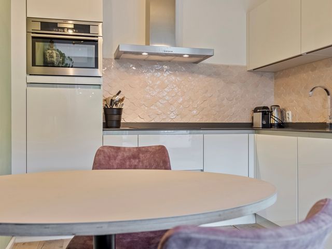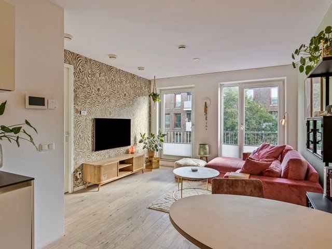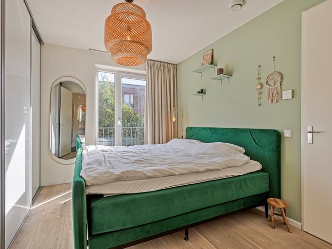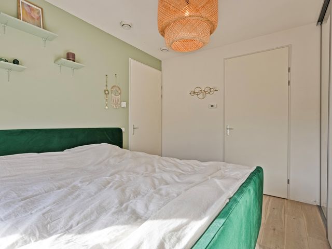* English below
Modern zeer efficiënt ingedeeld appartement in klimaat neutraal appartementen complex de 'Energie Tuinen' in in stadsdeel Overtoomseveld. Het appartement is gelegen aan het park, in de buurt van winkelcentrum, openbaarvervoer en diverse uitvalswegen zoals de Ring A10. Met een minuut of 12 sta je met de fiets zelfs in het Vondelpark. Het is dus zeker niet verwonderlijk dat dit stadsdeel één van de populairste wijken is geworden ten westen van het Centrum.
Algemeen;
Bij aankomst op de Theodoor van Hoytemastraat valt meteen op dat hier goed is nagedacht over het stedenbouwkundig plan. Het complex 'De Energietuin' is opgeleverd in 2015 en ligt in de klimaat neutrale wijk 'Stadstuin Overtoom' welke onder andere door de ruimtelijke opzet, met veel groen en gunstige ligging, al langer zeer in trek is. Alle appartementen zijn goed geïsoleerd, gas-loos en voorzien van energiezuinige installaties. De fietsenstalling en parkeerplaatsen bevinden zich onder de prachtige gemeenschappelijke binnentuin op de begane grond van het complex.
Het appartement en indeling
Via de gemeenschappelijke ingang betreedt u de hal die toegang geeft tot postbussen en o.a. de lift. De eigen voordeur bevindt zich op nummer 66 op de derde verdieping. In de hal zit een ruime eigen berging meteen tegenover de eigen voordeur van de woning.
Achter de voordeur betreedt u de hal met de technische ruimte en toilet. Hierna betreedt u de lichte woonkamer met open keuken. De moderne keuken heeft een hoekopstelling waardoor er voldoende werkruimte is en veel opbergmogelijkheden zijn. Leuk zijn de kleine details zoals de betegelde wand en het luxe werkblad. Natuurlijk is de keuken voorzien van alle inbouwapparatuur waaronder vaatwasser, combi oven en inductie kookplaat.
De rest van de ruimte fungeert als de woonkamer. Er staat nu een ruime hoekbank en er is meer dan voldoende ruimte voor de keukentafel waaraan u heerlijk kunt zitten. Er zitten grote kiepkantelramen in de kamer met frans balkon. U kunt de ramen dus ook geheel openen op warme dagen. Hier krijgt u tevens gedurende de dag het buitenlicht heerlijk in de woonkamer. Ook hier zijn er mooie details toegevoegd zoals het prachtige design behang van Arte.
De ruime slaapkamer bevindt zich aan de linkerzijde van het appartement. Hier staat nu een groot bed waar je nog makkelijk omheen kunt lopen. Helemaal prettig is de over de hele lengte geplaatste inbouwkast waar heel veel kleding en eventuele andere spullen uit het zicht opgeborgen kunnen worden.
Via de slaapkamer betreedt u ook de moderne ruime badkamer-en-suite. Deze is voorzien van inloopdouce, badkamermeubel en wasmachine aansluiting.
Bijzonderheden
- Het gebouw is onderdeel van de groene wijk 'Stadstuin Overtoom' welke ca 2015 is opgeleverd.
- Energie label A.
- Ruime woonkamer met slim geplaatste open keuken.
- Ruime slaapkamer met grote inbouwkast en badkamer-en-suite.
- Erfpacht afgekocht tot april 2064.
- Eigen berging tegenover de voordeur in de hal.
- Ruime open keuken voorzien van moderne apparatuur.
- De inrichting is afkomstig van Decor Amsterdam en is ter overname bespreekbaar.
- Parkeerplaats in onderbouw te huur voor ca €61,42 p.m.
- Prachtige gemeenschappelijke binnentuin.
- Active zeer gezonde VVE in professioneel beheer (€108,47 p.m.).
- Oplevering in overleg.
Omgeving:
Het appartement ligt midden in de buurt Overtoomseveld. De wijk staat bekend om haar vele succesvolle al gerealiseerde nieuwbouw ontwikkelingen maar ook die nog gerealiseerd worden of al bijna af zijn. Voor uw dagelijkse boodschappen kunt u om de hoek terecht op het August Allebéplein, voor overige winkels bent u ook snel in de Kinkerstraat, de Jan Evertsenstraat of het Mercatorplein. Wil je een frisse neus halen, dan kunt u na een wandeling van vijf minuten recreëren in het Rembrandtpark of met 1 minuut in het kleinere park voor de deur. De binnenstad is op korte afstand: met de fiets bent u in ca. 12 minuten in het Vondelpark en vijf minuten later sta je op het Leidseplein. Openbaar vervoer is uitstekend: vanaf Station Lelylaan zijn er goede metro- in treinverbindingen naar bestemmingen binnen en buiten de stad. Maak je regelmatig gebruik van de snelweg? Binnen 5 minuten rijdt u op de Ring A10. Het is dus niet verwonderlijk dat deze buurt zo populair is geworden en zal blijven!
DISCLAIMER
Deze informatie is met de nodige zorgvuldigheid samengesteld. Er wordt echter door Van
Westerloo Makelaardij geen aansprakelijkheid aanvaard voor enige onvolledigheid, onjuistheid of anderszins, dan wel de gevolgen daarvan. Alle opgegeven maten en oppervlakten zijn indicatief. Koper heeft zijn eigen onderzoek plicht naar alle zaken die voor hem of haar van belang zijn. Van Westerloo Makelaardij accepteert geen aansprakelijkheid ten gevolge van foutieve informatie voortvloeiend uit officiële documentatie niet afkomstig uit eigen hand. Met betrekking tot deze woning is de makelaar adviseur van verkoper. Van Westerloo Makelaardij adviseert u een deskundige (VBO)makelaar in te schakelen die u begeleidt bij het aankoopproces. Indien u specifieke wensen heeft omtrent de woning, adviseert Van Westerloo Makelaardij u deze tijdig kenbaar te maken aan uw aankopend makelaar en hiernaar zelfstandig onderzoek te (laten) doen. Schriftelijke vereiste is van toepassing.
_____________________________________________________________________________________________________________________________
Modern, very efficiently laid out apartment in a climate neutral apartment complex with lots of light, located next to a park, near a shopping center, public transport and various arterial roads like the Ring A10. Not strange that the district of 'Overtoomseveld' is widely recognized as the best place to live west of the city center!
Upon arrival at Theodoor van Hoytemastraat, it is immediately aperant that the urban development plan has been carefully considered. The complex 'De Energietuin' was built in 2015 and is located in the climate-neutral district 'Stadstuin Overtoom', which is very popular due to its spatial layout with lots of greenery and favorable location. All apartments are well insulated, gas-free and equipped with energy-efficient installations. The bicycle shed and parking spaces are located under the courtyard on the ground floor of the complex. You have your own storage room on the same floor as the apartment.
The apartment and it's layout;
Through the communal entrance you enter the hall that provides access to mailboxes and, among other things, the elevator. The private front door is located at number 66 on the third floor. In the hall there is a spacious private storage room opposite the front door of the house.
Behind the front door you enter the hall with the technical room and toilet. After this you enter the bright living room with open kitchen with all built-in appliances. The open kitchen is smartly placed in the corner, providing ample work space and plenty of storage options. Nice details are the tiled design backsplash and countertop. Of course, the modern kitchen is equipped with all appliances including dishwasher, combi oven and induction hob.
The rest of the space serves as the living room. There is now a spacious corner sofa and there is more than enough space for the kitchen table where you can sit comfortably. There are large tilt-and-turn windows in the room with a French balcony. So you can also open the windows completely on hot days. Here you also get wonderful outdoor light in the living room during the day.
The spacious bedroom is located on the left side of the apartment. There is now a large bed here that you can easily walk around. The built-in cupboard, which extends over the entire depth, is particularly pleasant, where a lot of clothing and other items can be stored out of sight yet close to hand.
Through the bedroom you also enter the modern spacious bathroom en-suite. This is equipped with a shower cabin, bathroom furniture and washing machine connection.
Details;
- Building is part of 'Stadstuin Overtoom' in the ‘Overtoomseveld’ district, which was completed around 2015.
- Energy label A.
- Spacious living room with cleverly placed open kitchen.
- Spacious bedroom with great large build-in wardrobe.
- Modern bathroom accessible from bedroom (en-suite).
- Leasehold bought off until April 2064.
- Private storage room opposite the front door in the hall.
- Spacious open kitchen with modern appliances.
- Furniture from Decor Amsterdam can be taken over in cosultation.
- Parking space in the basement for rent approx. €61,42 p.m.
- Beautiful communal courtyard.
- Active, very healthy VVE under professional management (€108.47 p.m.)
- Delivery in consultation.
Surroundings/Overtoomsteveld district:
The apartment is located in the Overtoomseveld district. The district is know for its many succesfull developments and is widly seen as the best district to live on the west side of the city centre. For your daily shopping you can go around the corner at August Allebéplein, for other shops you can also quickly reach Kinkerstraat, Jan Evertsenstraat or Mercatorplein. If you want to get some fresh air, you can enjoy recreation in the Rembrandt Park (5 min.) or the smaller park in front of your own door. The city center is a short distance away: by bike you can reach the Vondelpark in about 12 minutes and five minutes later you will be on Leidseplein. Public transport is excellent: from Lelylaan Station there are good metro and train connections to destinations within and outside the city. Do you regularly use the highway? You can drive to the Ring A10 within 5 minutes. So, it's not surprising that this neighborhood has become so popular!
DISCLAIMER
This information has been compiled with due care. However, Van Westerloo Makelaardij accepts no liability for any incompleteness, inaccuracy or otherwise, or the consequences thereof. All specified sizes and surfaces are indicative. The buyer has his own obligation to investigate all matters that are important to him or her. Van Westerloo Makelaardij accepts no liability as a result of incorrect information arising from official documentation not from its own hand. With regard to this property, the broker is the seller's advisor. Van Westerloo Makelaardij advises you to engage an expert (VBO) broker to guide you through the purchasing process. If you have specific wishes regarding the home, Van Westerloo Makelaardij advises you to make these known to your purchasing agent in a timely manner and to have them independently investigated. Written requirement applies.
Modern, very efficiently laid out apartment in a climate neutral apartment complex with lots of light, located next to a park, near a shopping center, public transport and various arterial roads like the Ring A10. Not strange that the district of 'Overtoomseveld' is widely recognized as the best place to live west of the city center!
Upon arrival at Theodoor van Hoytemastraat, it is immediately aperant that the urban development plan has been carefully considered. The complex 'De Energietuin' was built in 2015 and is located in the climate-neutral district 'Stadstuin Overtoom', which is very popular due to its spatial layout with lots of greenery and favorable location. All apartments are well insulated, gas-free and equipped with energy-efficient installations. The bicycle shed and parking spaces are located under the courtyard on the ground floor of the complex. You have your own storage room on the same floor as the apartment.
The apartment and it's layout;
Through the communal entrance you enter the hall that provides access to mailboxes and, among other things, the elevator. The private front door is located at number 66 on the third floor. In the hall there is a spacious private storage room opposite the front door of the house.
Behind the front door you enter the hall with the technical room and toilet. After this you enter the bright living room with open kitchen with all built-in appliances. The open kitchen is smartly placed in the corner, providing ample work space and plenty of storage options. Nice details are the tiled design backsplash and countertop. Of course, the modern kitchen is equipped with all appliances including dishwasher, combi oven and induction hob.
The rest of the space serves as the living room. There is now a spacious corner sofa and there is more than enough space for the kitchen table where you can sit comfortably. There are large tilt-and-turn windows in the room with a French balcony. So you can also open the windows completely on hot days. Here you also get wonderful outdoor light in the living room during the day.
The spacious bedroom is located on the left side of the apartment. There is now a large bed here that you can easily walk around. The built-in cupboard, which extends over the entire depth, is particularly pleasant, where a lot of clothing and other items can be stored out of sight yet close to hand.
Through the bedroom you also enter the modern spacious bathroom en-suite. This is equipped with a shower cabin, bathroom furniture and washing machine connection.
Details;
- Building is part of 'Stadstuin Overtoom' in the ‘Overtoomseveld’ district, which was completed around 2015.
- Energy label A.
- Spacious living room with cleverly placed open kitchen.
- Spacious bedroom with great large build-in wardrobe.
- Modern bathroom accessible from bedroom (en-suite).
- Leasehold bought off until April 2064.
- Private storage room opposite the front door in the hall.
- Spacious open kitchen with modern appliances.
- Furniture from Decor Amsterdam can be taken over in cosultation.
- Parking space in the basement for rent approx. €61,42 p.m.
- Beautiful communal courtyard.
- Active, very healthy VVE under professional management (€108.47 p.m.)
- Delivery in consultation.
Surroundings/Overtoomsteveld district:
The apartment is located in the Overtoomseveld district. The district is know for its many succesfull developments and is widly seen as the best district to live on the west side of the city centre. For your daily shopping you can go around the corner at August Allebéplein, for other shops you can also quickly reach Kinkerstraat, Jan Evertsenstraat or Mercatorplein. If you want to get some fresh air, you can enjoy recreation in the Rembrandt Park (5 min.) or the smaller park in front of your own door. The city center is a short distance away: by bike you can reach the Vondelpark in about 12 minutes and five minutes later you will be on Leidseplein. Public transport is excellent: from Lelylaan Station there are good metro and train connections to destinations within and outside the city. Do you regularly use the highway? You can drive to the Ring A10 within 5 minutes. So, it's not surprising that this neighborhood has become so popular!
DISCLAIMER
This information has been compiled with due care. However, Van Westerloo Makelaardij accepts no liability for any incompleteness, inaccuracy or otherwise, or the consequences thereof. All specified sizes and surfaces are indicative. The buyer has his own obligation to investigate all matters that are important to him or her. Van Westerloo Makelaardij accepts no liability as a result of incorrect information arising from official documentation not from its own hand. With regard to this property, the broker is the seller's advisor. Van Westerloo Makelaardij advises you to engage an expert (VBO) broker to guide you through the purchasing process. If you have specific wishes regarding the home, Van Westerloo Makelaardij advises you to make these known to your purchasing agent in a timely manner and to have them independently investigated. Written requirement applies.
Theodoor van Hoytemastraat 66
Amsterdam
€ 385.000,- k.k.
Omschrijving
Lees meer
Kenmerken
Overdracht
- Vraagprijs
- € 385.000,- k.k.
- Status
- onder bod
- Aanvaarding
- in overleg
Bouw
- Soort woning
- appartement
- Soort appartement
- portiekflat
- Aantal woonlagen
- 1
- Woonlaag
- 3
- Kwaliteit
- luxe
- Bouwvorm
- bestaande bouw
- Bouwperiode
- 2011-
- Open portiek
- nee
- Dak
- samengesteld dak
- Voorzieningen
- mechanische ventilatie, tv kabel, lift en frans balkon
Energie
- Energielabel
- A
- Verwarming
- stadsverwarming
Oppervlakten en inhoud
- Woonoppervlakte
- 44 m²
Indeling
- Aantal kamers
- 2
- Aantal slaapkamers
- 1
Buitenruimte
- Ligging
- aan park, aan rustige weg en in woonwijk
Lees meer
