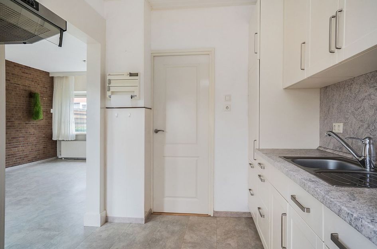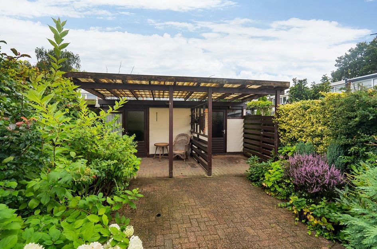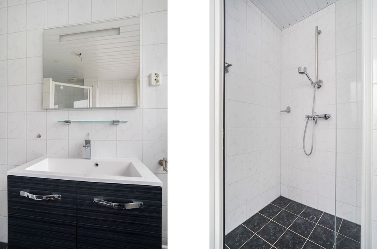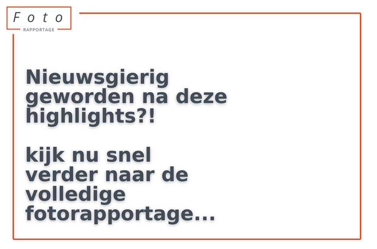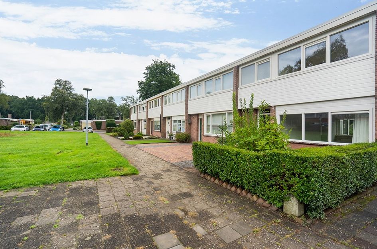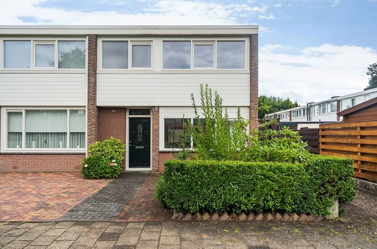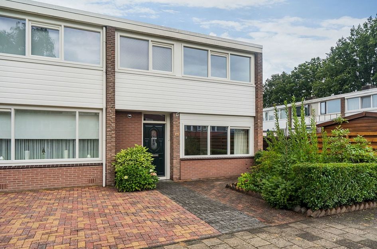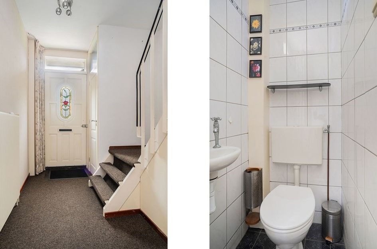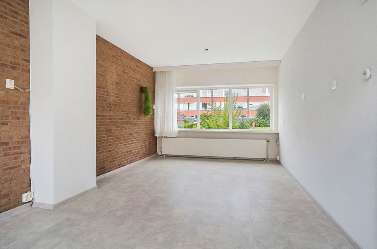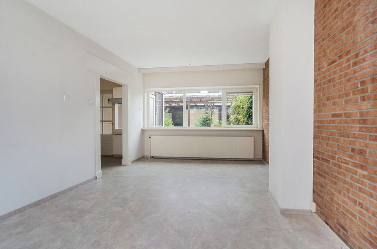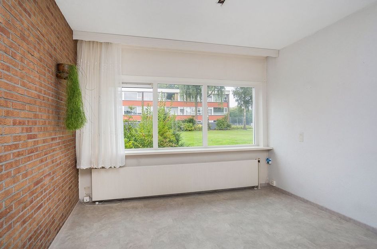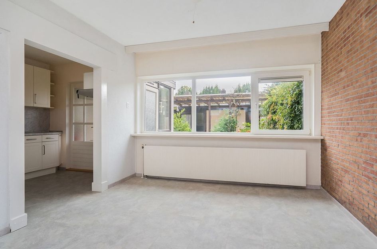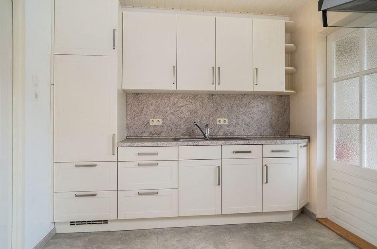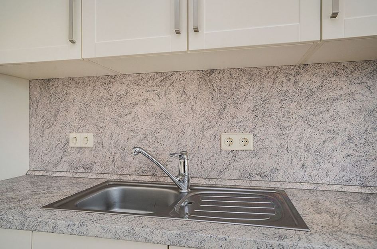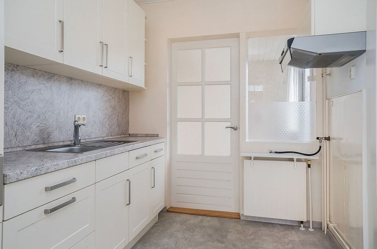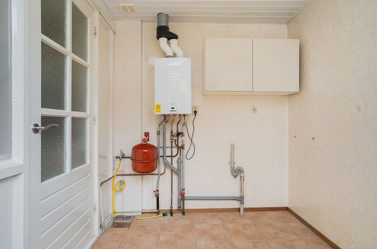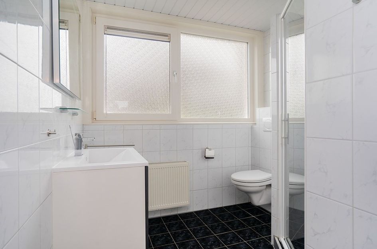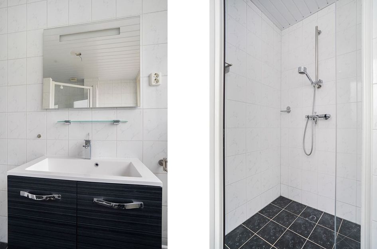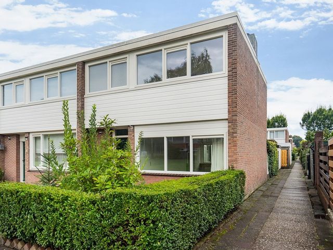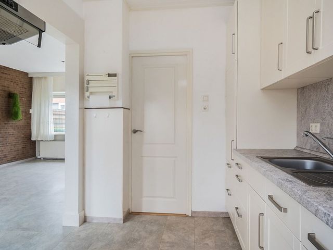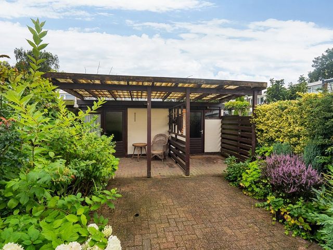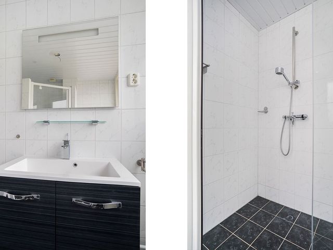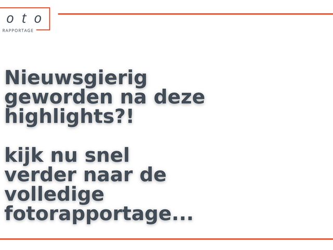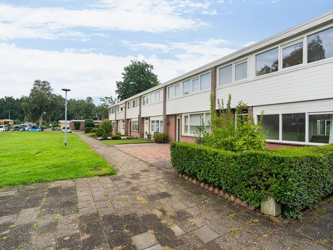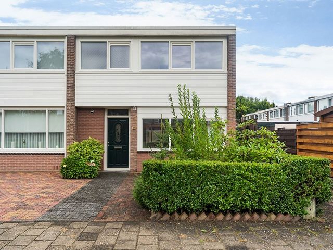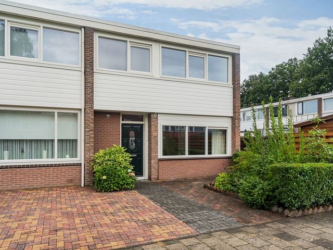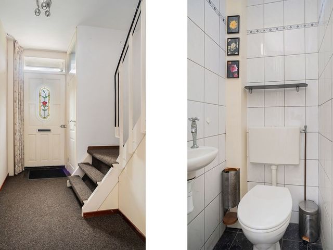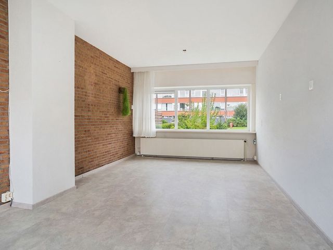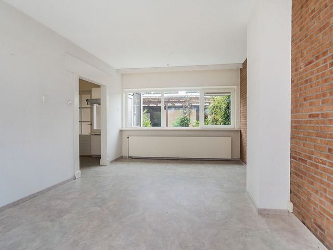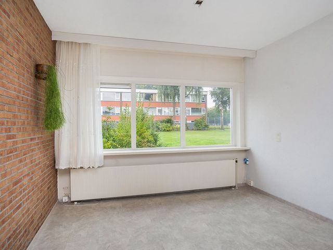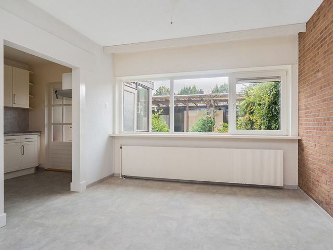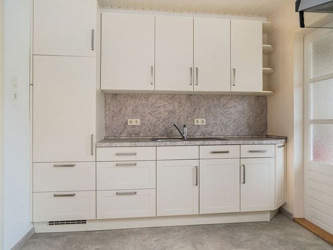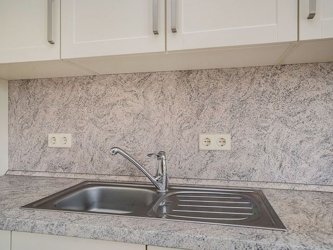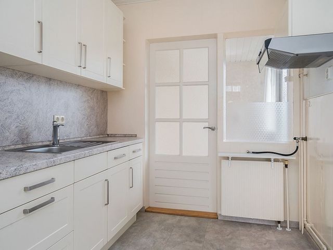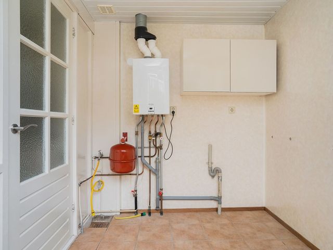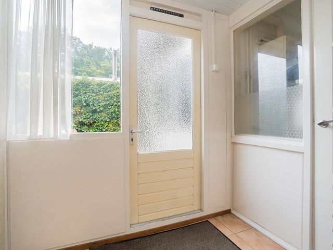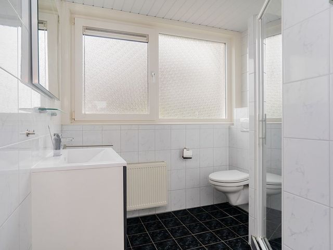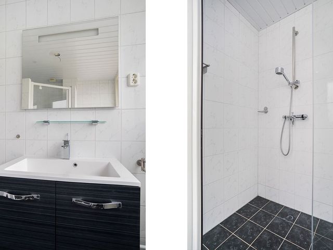Leuke, onderhoudsarme EINDwoning op 179 m2 eigen grond, 2 tuinen en DUBBELE BERGING. Gelegen op loopafstand van het winkelcentrum in de wijk "Cluster 2" tussen Emmerhout en Angelslo. Het geheel ligt aan het eind van een doodlopende straat aan openbaar groen. De woning heeft KUNSTSTOF KOZIJNEN, GEISOLEERDE BUITENMUUR.
Indeling: entree / hal met toilet, kelderkast en trapopgang, woonkamer (ca. 24 m2), open keuken (ca. 7 m2) in moderne kleurstelling en voorzien van een koelkast, vaatwasser (smal model) en een wasemkap, bijkeuken (ca. 5 m2) met witgoedaansluiting en deur naar de achtertuin.
Verdieping: overloop met inloopkast, 3 slaapkamers (ca. 7, 8 en 10 m2) en moderne badkamer met 2e toilet, douchecabine en wastafelmeubel. De beide slaapkamers aan de achterzijde zijn voorzien van rolluiken.
De achtertuin is voorzien van 2 ruime bergingen (totaal ca. 18m2), ligt op het westen en heeft derhalve een uitstekende bezonning.
Aanvullende informatie:
* uitbouw bijkeuken
* bijna geheel voorzien van kunststof kozijnen
* Remeha HR combiketel 2019
* woonoppervlak 88 m2
* Gunstig energielabel C
* Zijgevel na geïsoleerd in 2019
* glasvezel aansluiting
* ZELFBEWONINGSPLICHT - verhuur onder strikte voorwaarden gemeente EmmenNice, low-maintenance END-TERM house on 179 m2 of private land within walking distance of the shopping centre. The property is located at the end of a dead-end street on public green. The house has PLASTIC FRAMES, INSULATED OUTSIDE WALLS and is well maintained. The house is located between Emmerhout and Angelslo in the "Cluster 2" district.
Layout: entrance / hall with toilet, basement cupboard and staircase, living room (approx. 24 m2), open kitchen (approx. 7 m2) in modern colours and equipped with a fridge, dishwasher (narrow model) and an extractor hood, utility room (approx. 5 m2) with white goods connection and door to the back garden.
Floor: landing with walk-in closet, 3 bedrooms (approx. 7, 8 and 10 m2) and modern bathroom with 2nd toilet, shower cubicle and washbasin. Both bedrooms at the rear have roller shutters.
The backyard has 2 spacious storage rooms (total approx. 18m2), faces west and therefore has excellent sunshine.
Additional information:
* extension utility room
* almost entirely fitted with plastic frames
* Remeha HR combi boiler 2019
* living area 88 m2
* Favorable energy label C
* Side facade insulated in 2019
* fiber optic connection
Thedingecamp 59
Emmen
€ 215.000,- k.k.
Omschrijving
Lees meer
Kenmerken
Overdracht
- Vraagprijs
- € 215.000,- k.k.
- Status
- beschikbaar
- Aanvaarding
- per datum
Bouw
- Soort woning
- woonhuis
- Soort woonhuis
- eengezinswoning
- Type woonhuis
- eindwoning
- Aantal woonlagen
- 2
- Bouwvorm
- bestaande bouw
- Bouwjaar
- 1963
- Bouwperiode
- 1960 - 1970
- Onderhoud binnen
- goed
- Onderhoud buiten
- goed
- Dak
- plat dak
- Keurmerken
- energie prestatie advies
- Isolatie
- muurisolatie, spouwmuur
Energie
- Energielabel
- C
- Warm water
- cv-Ketel
- C.V.-ketel
- gas gestookte combi-ketel uit 2019 van Remeha HR-107, eigendom
Oppervlakten en inhoud
- Woonoppervlakte
- 84 m²
- Perceeloppervlakte
- 248 m²
- Inhoud
- 212 m³
- Bergruimte oppervlakte
- 18 m²
Indeling
- Aantal kamers
- 4
Buitenruimte
- Tuin
- achtertuin met een oppervlakte van 60 m² en is gelegen op het westen
Garage / Schuur / Berging
- Schuur/berging
- ja
Lees meer

