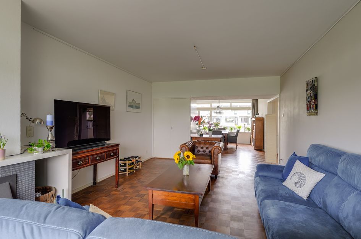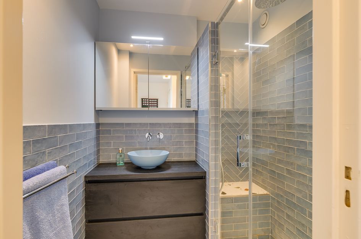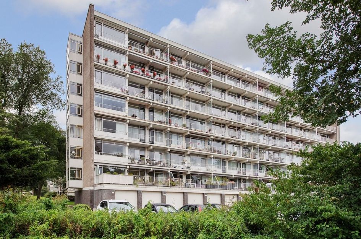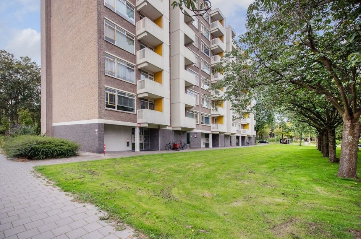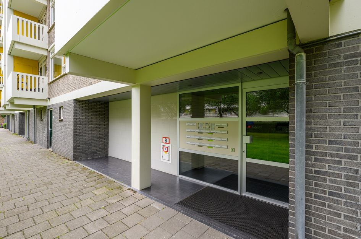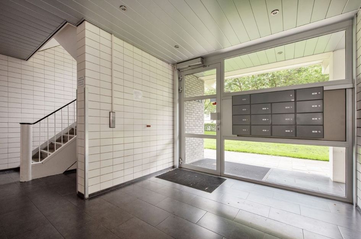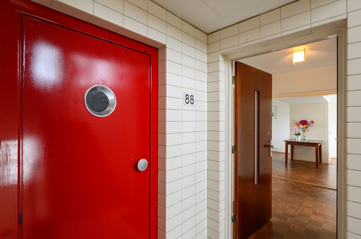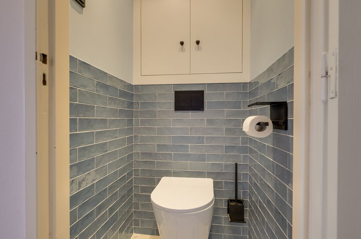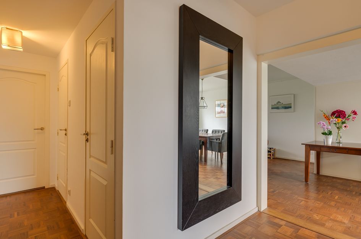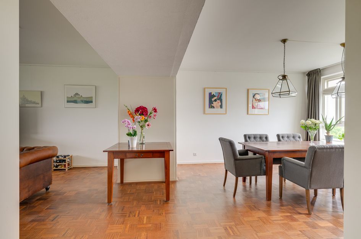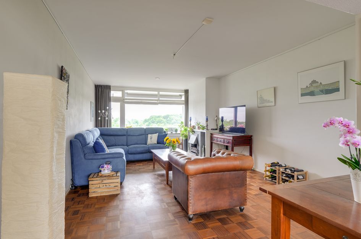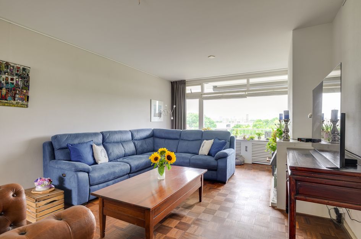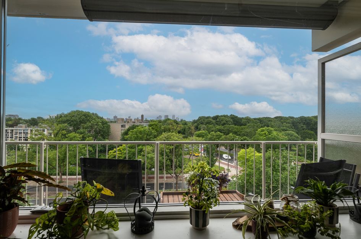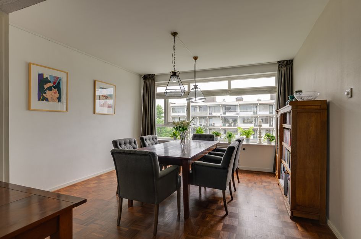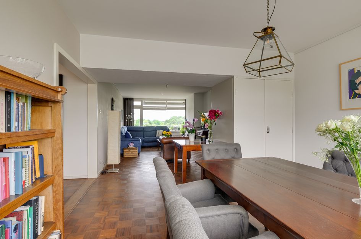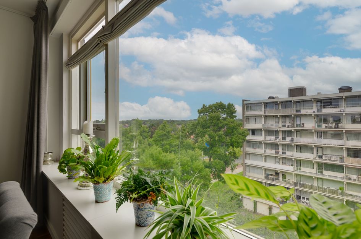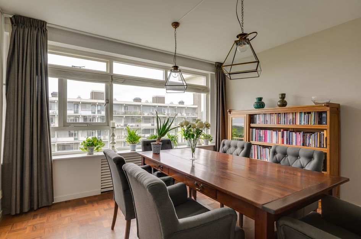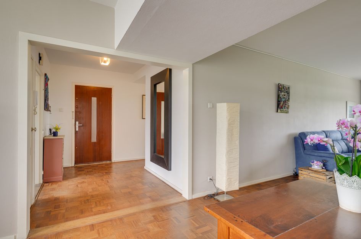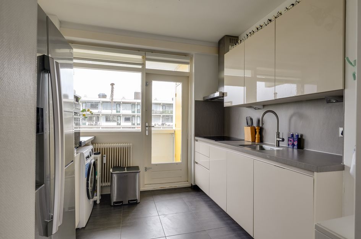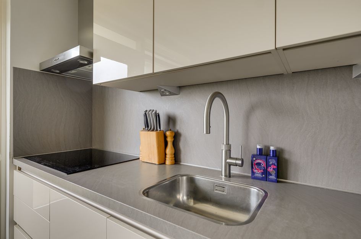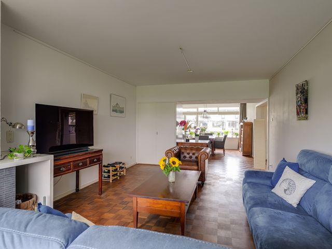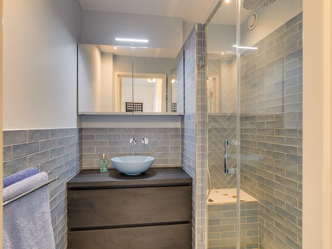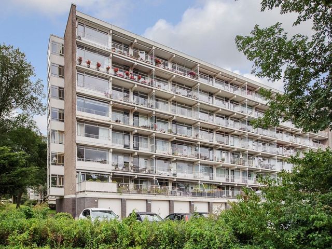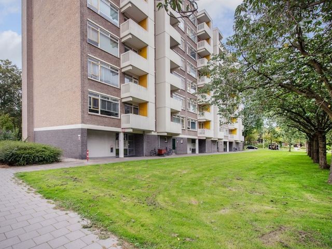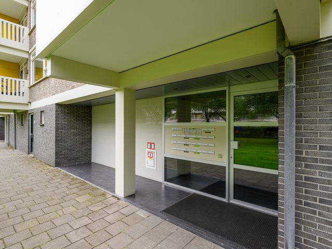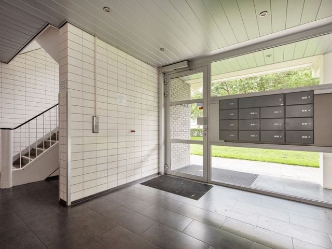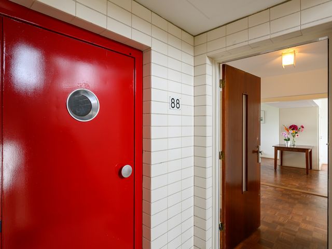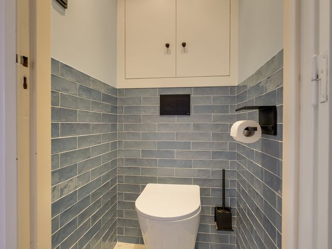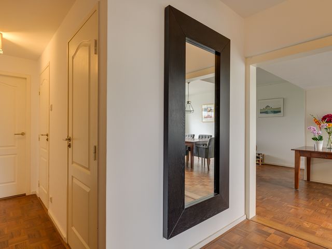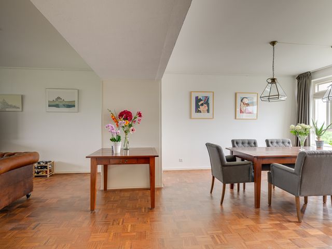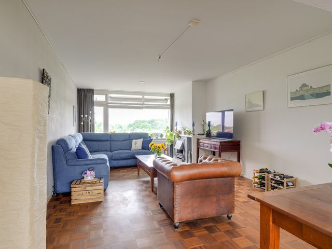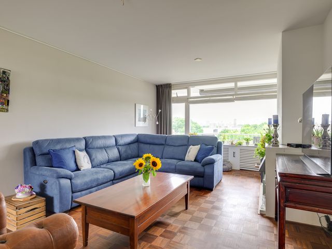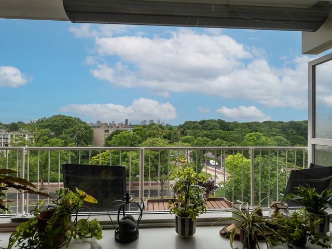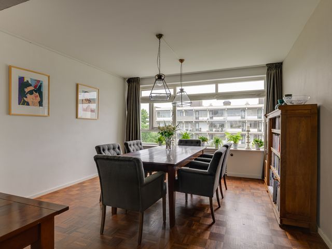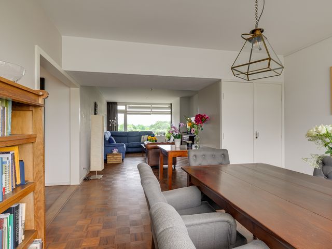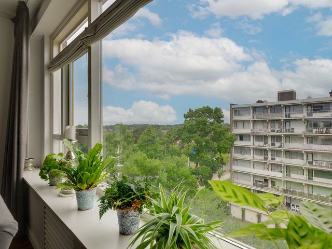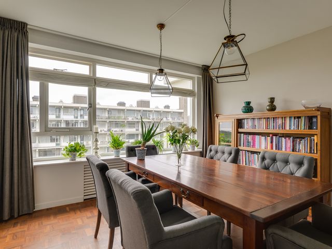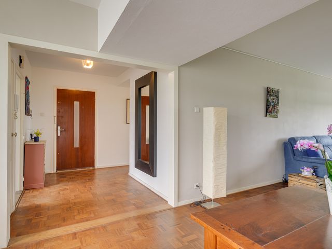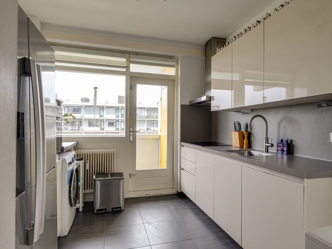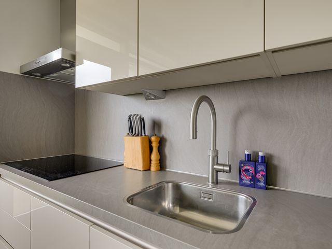[For English, please see below}
Wonen met allure in het groene deel van Mariahoeve. Op de 6e verdieping van een verzorgd complex wacht dit royale en stijlvol afgewerkte 4-kamer appartement van ca. 100 m². Hier geniet u niet alleen van rust en comfort, maar ook van een panoramisch uitzicht dat elke dag een nieuwe beleving biedt. De lichte en elegante living, moderne keuken, twee riante slaapkamers en luxe badkamer ademen kwaliteit en verfijning. Het zonnige balkon op het zuidwesten – over de volle breedte en toegankelijk vanuit de woon- én slaapkamers – voelt als een privéterras hoog boven de stad. Een ruime privéberging in de onderbouw completeert dit exclusieve woonaanbod. Dit is een zeldzame kans voor wie op zoek is naar stijlvol wonen met uitzicht, omgeven door groen en alle voorzieningen binnen handbereik.
U kunt zich via de woningwebsite aanmelden voor een bezichtiging op vrijdag 19 juni a.s.. Onze SMASH Makelaar, Alexandra van der Schot, laat u de woning zien en beantwoordt uw eventuele vragen graag. Via de woningwebsite suzannaland88.nl kunt u zelf een tijdstip uitkiezen waarop het uitkomt.
Indeling:
Afgesloten hoofdentree, middels trappenhuis en/of lift naar de 6de verdieping.
Entree appartement, ruime ontvangsthal met vaste kast, modern zwevend toilet (2022). Schitterende lichte en sfeervolle living welke is doorgebroken en nu in gebruik is als grote woonkamer en eetkamer, geheel voorzien van een houten parketvloer, strakke wanden en plafonds open haard, radiator ombouw en toegang tot het voorgelegen balkon. Het balkon is op het zuidwesten georiënteerd voor de middag-/avond zon met prachtig uitzicht over de groene omgeving.
Compleet uitgeruste keuken met grijs kunststof aanrechtblad en crème kleurige kasten. Verder voorzien van diverse inbouwapparatuur te weten: 4-pits inductiekookplaat (koppelbaar voor grote pannen) met bijbehorende afzuigunit, combi-ovenmagnetron, koel-/vriescombinatie, spoelbak met Quooker kraan, vaatwasser (2024) en opstelplaats voor de wasmachine. Tevens toegang tot het balkon (voorzijde). De woning is voorzien van 2 ruime slaapkamers welke beide toegang hebben tot het balkon aan de achterzijde. Moderne badkamer (2022) met grote inloopdouche, welke geheel betegeld is, een groot badkamermeubel en spiegel. Een prachtig zonnescherm (2022) met verlichting houdt niet alleen de zon uit de woonkamer, maar geeft ook een gezellige sfeer aan het grote balkon.
Aanvullende informatie:
· Woonoppervlakte ca. 100 m²;
· Wooninhoud ca. 321 m³;
· Bouwjaar 1966;
· Energielabel C;
· Blokverwarming;
· Elektrische boiler (100 lr)
· Berging in de onderbouw;
· Volledig voorzien van dubbele beglazing;
· Actieve en gezonde vereniging van eigenaren maandelijkse bijdrage € 252,30 per maand; (Inclusief o.a. verzekeringen, reservering onderhoud, lift, schoonmaakkosten); Voorschot stookkosten, ca. € 100,- per maand;
· Nieuwe binnendeuren en balkondeur;
· Ouderdoms-, en materialenclausule van toepassing;
· Gelegen op erfpachtgrond canon € 67,61 per half jaar t/m 31-12-2035; [heruitgifte is reeds geregeld]
· Parkeren kan op eigen terrein (maximaal 1 auto en mits beschikbaar); verder kunt u gratis parkeren op de openbare parkeerplaatsen rondom het gebouw.
· Oplevering in overleg [uiterlijk december 2025]
Kortom een prachtige woning op een zeer centrale locatie gelegen, mede door zijn ideale rustige en toch zeer centrale ligging nabij winkels (Mall of the Netherlands), scholen, openbaar vervoer en diverse uitvalswegen (A4, A44, A12 en A13), absoluut een bezichtiging waard!
Bovenstaande informatie is door ons met de hoogst nodige zorgvuldigheid samengesteld. Door ons kantoor wordt echter geen enkele aansprakelijkheid aanvaard voor enige onvolledigheid, onjuistheid of anderszins, dan wel de gevolgen daarvan. Alle opgegeven maten en oppervlakten zijn indicatief. De woning is gemeten met gebruikmaking van de Meetinstructie, die is gebaseerd op de normen zoals vastgelegd in NEN 2580. De Meetinstructie is bedoeld om een meer eenduidige manier van meten toe te passen voor het geven van een indicatie van gebruiksoppervlakte. De Meetinstructie sluit verschillen in meetuitkomsten niet volledig uit, door bijvoorbeeld interpretatieverschillen, afrondingen of beperkingen bij het uitvoeren van de meting. Hoewel wij de woning zorgvuldig hebben opgemeten, wordt noch door ons, noch door de verkoper enige aansprakelijkheid aanvaard voor afwijkingen in de opgegeven maten. Koper wordt in de gelegenheid gesteld om de opgegeven maten te (laten) controleren.
*****************************
Living with allure in the green part of Mariahoeve. On the 6th floor of a well-maintained complex, this spacious and elegantly finished 4-room apartment of approx. 100 m² awaits you. Here, you will not only enjoy peace and comfort, but also a panoramic view that offers a new experience every single day. The bright and elegant living room, modern kitchen, two generous bedrooms, and luxurious bathroom exude quality and refinement. The sunny southwest-facing balcony – spanning the full width and accessible from both the living room and bedrooms – feels like a private terrace high above the city. A large private storage room in the basement completes this exclusive residence. This is a rare opportunity for those seeking stylish living with a view, surrounded by greenery and with all amenities within easy reach.
You can register for a viewing on Friday, June 19 via the property website. Our SMASH real estate agent, Alexandra van der Schot, will be happy to show you the apartment and answer any questions you may have. At the website suzannaland88.nl, you can select the time slot that suits you best.
Layout:
Secured main entrance, access to the 6th floor via staircase and/or elevator.
Entrance to the apartment, spacious hallway with built-in closet and modern floating toilet (2022). Stunning, bright, and tastefully decorated living area that has been opened up to create a large living and dining room, fully fitted with wooden parquet flooring, smooth walls and ceilings, fireplace, radiator covers, and access to the front-facing balcony. The balcony faces southwest, catching the afternoon/evening sun, with beautiful views of the green surroundings.
Fully equipped kitchen with gray synthetic countertop and cream-colored cabinets. Includes various built-in appliances: a 4-burner induction cooktop (can be linked for large pans) with matching extractor hood, combination microwave-oven, fridge/freezer combo, sink with Quooker tap, dishwasher (2024), and space for a washing machine. The kitchen also provides access to the front-facing balcony. The apartment has 2 spacious bedrooms, both of which have access to the rear-facing balcony. Modern bathroom (2022) with large walk-in shower, fully tiled, with a large vanity and mirror. A beautiful sunshade (2022) with lighting keeps the sun out of the living room and adds a cozy atmosphere to the spacious balcony.
Additional Information:
*Living area approx. 100 m²
*Year of construction: 1966
*Energy label C
*Block heating
*Electric boiler (100 liters)
*Basement storage
*Fully fitted with double glazing
*Active and healthy Homeowners’ Association (VvE); monthly fee €252.30 (includes insurance, maintenance reserve, elevator, cleaning costs)
Advance heating costs approx. €100 per month
*New interior doors and balcony door
*Age and materials clauses apply
*Located on leasehold land, ground rent €67.61 per half year until 31-12-2035 (renewal request has been taken care of)
*Parking available on private grounds (max. 1 car, subject to availability); free public parking around the building
*Delivery by mutual agreement (no later than December 2025)
In short, a beautiful home in a very central location. Its peaceful yet highly accessible setting near shops (Mall of the Netherlands), schools, public transport, and major highways (A4, A44, A12, A13) makes this apartment absolutely worth viewing!
The above information has been compiled by us with the utmost care. However, we do not accept any liability for any incompleteness, inaccuracies, or consequences thereof. All stated measurements and surface areas are indicative. The property has been measured using the Measurement Instruction based on the standards laid down in NEN 2580. The Measurement Instruction is intended to provide a more uniform method of measuring for an indication of usable floor area. However, differences in measurement outcomes cannot be fully ruled out due to interpretation differences, rounding, or limitations in performing the measurement. Although we have measured the property carefully, neither we nor the seller accept any liability for discrepancies in the stated dimensions. The buyer is given the opportunity to verify the stated dimensions.
Living with allure in the green part of Mariahoeve. On the 6th floor of a well-maintained complex, this spacious and elegantly finished 4-room apartment of approx. 100 m² awaits you. Here, you will not only enjoy peace and comfort, but also a panoramic view that offers a new experience every single day. The bright and elegant living room, modern kitchen, two generous bedrooms, and luxurious bathroom exude quality and refinement. The sunny southwest-facing balcony – spanning the full width and accessible from both the living room and bedrooms – feels like a private terrace high above the city. A large private storage room in the basement completes this exclusive residence. This is a rare opportunity for those seeking stylish living with a view, surrounded by greenery and with all amenities within easy reach.
You can register for a viewing on Friday, June 19 via the property website. Our SMASH real estate agent, Alexandra van der Schot, will be happy to show you the apartment and answer any questions you may have. At the website suzannaland88.nl, you can select the time slot that suits you best.
Layout:
Secured main entrance, access to the 6th floor via staircase and/or elevator.
Entrance to the apartment, spacious hallway with built-in closet and modern floating toilet (2022). Stunning, bright, and tastefully decorated living area that has been opened up to create a large living and dining room, fully fitted with wooden parquet flooring, smooth walls and ceilings, fireplace, radiator covers, and access to the front-facing balcony. The balcony faces southwest, catching the afternoon/evening sun, with beautiful views of the green surroundings.
Fully equipped kitchen with gray synthetic countertop and cream-colored cabinets. Includes various built-in appliances: a 4-burner induction cooktop (can be linked for large pans) with matching extractor hood, combination microwave-oven, fridge/freezer combo, sink with Quooker tap, dishwasher (2024), and space for a washing machine. The kitchen also provides access to the front-facing balcony. The apartment has 2 spacious bedrooms, both of which have access to the rear-facing balcony. Modern bathroom (2022) with large walk-in shower, fully tiled, with a large vanity and mirror. A beautiful sunshade (2022) with lighting keeps the sun out of the living room and adds a cozy atmosphere to the spacious balcony.
Additional Information:
*Living area approx. 100 m²
*Year of construction: 1966
*Energy label C
*Block heating
*Electric boiler (100 liters)
*Basement storage
*Fully fitted with double glazing
*Active and healthy Homeowners’ Association (VvE); monthly fee €252.30 (includes insurance, maintenance reserve, elevator, cleaning costs)
Advance heating costs approx. €100 per month
*New interior doors and balcony door
*Age and materials clauses apply
*Located on leasehold land, ground rent €67.61 per half year until 31-12-2035 (renewal request has been taken care of)
*Parking available on private grounds (max. 1 car, subject to availability); free public parking around the building
*Delivery by mutual agreement (no later than December 2025)
In short, a beautiful home in a very central location. Its peaceful yet highly accessible setting near shops (Mall of the Netherlands), schools, public transport, and major highways (A4, A44, A12, A13) makes this apartment absolutely worth viewing!
The above information has been compiled by us with the utmost care. However, we do not accept any liability for any incompleteness, inaccuracies, or consequences thereof. All stated measurements and surface areas are indicative. The property has been measured using the Measurement Instruction based on the standards laid down in NEN 2580. The Measurement Instruction is intended to provide a more uniform method of measuring for an indication of usable floor area. However, differences in measurement outcomes cannot be fully ruled out due to interpretation differences, rounding, or limitations in performing the measurement. Although we have measured the property carefully, neither we nor the seller accept any liability for discrepancies in the stated dimensions. The buyer is given the opportunity to verify the stated dimensions.
Suzannaland 88
's-Gravenhage
€ 375.000,- k.k.
Omschrijving
Lees meer
Kenmerken
Overdracht
- Vraagprijs
- € 375.000,- k.k.
- Status
- beschikbaar
- Aanvaarding
- in overleg
Bouw
- Soort woning
- appartement
- Soort appartement
- portiekflat
- Aantal woonlagen
- 1
- Woonlaag
- 6
- Kwaliteit
- normaal
- Bouwvorm
- bestaande bouw
- Bouwperiode
- 1960-1970
- Open portiek
- nee
- Dak
- plat dak
- Keurmerken
- energie Prestatie Advies
- Voorzieningen
- buitenzonwering en lift
Energie
- Energielabel
- C
- Verwarming
- blokverwarming
Oppervlakten en inhoud
- Woonoppervlakte
- 101 m²
- Inpandige ruimte oppervlakte
- 1 m²
- Buitenruimte oppervlakte
- 16 m²
Indeling
- Aantal kamers
- 4
- Aantal slaapkamers
- 2
Buitenruimte
- Ligging
- in woonwijk en vrij uitzicht
Garage / Schuur / Berging
- Schuur/berging
- inpandig
Lees meer
