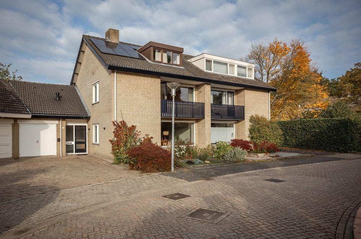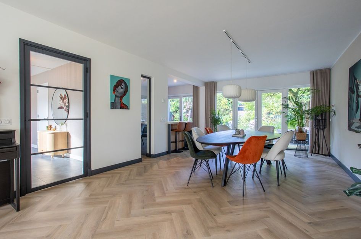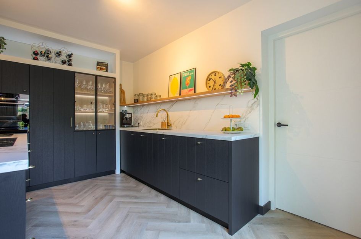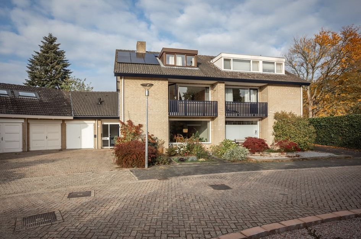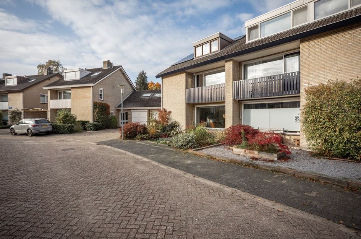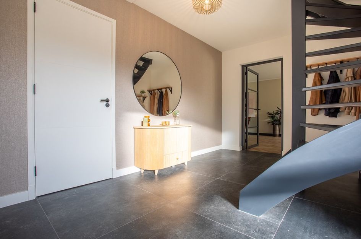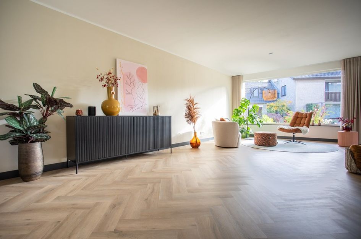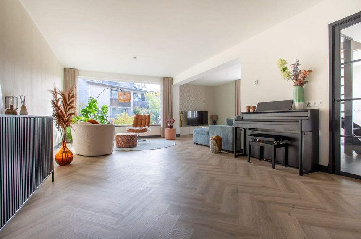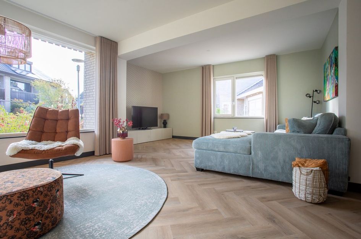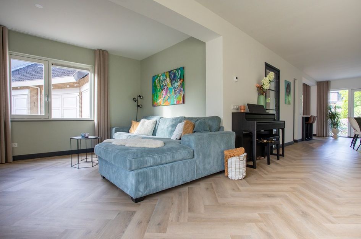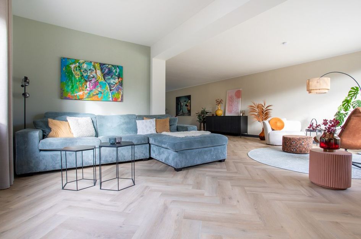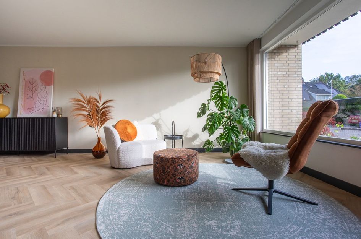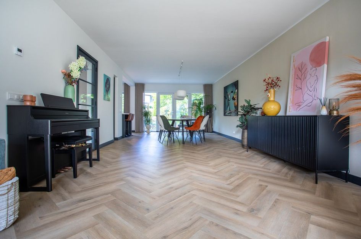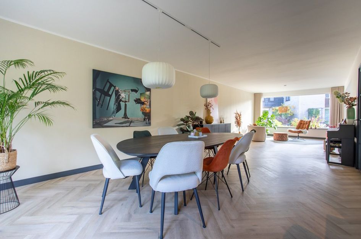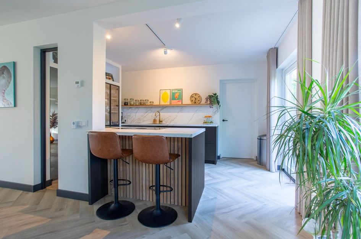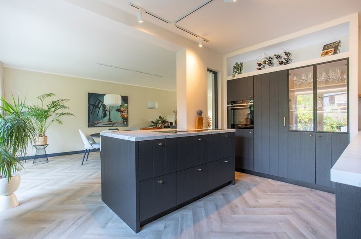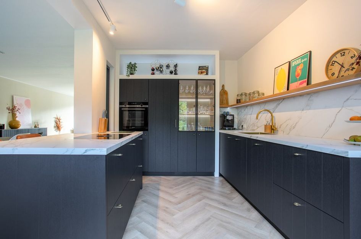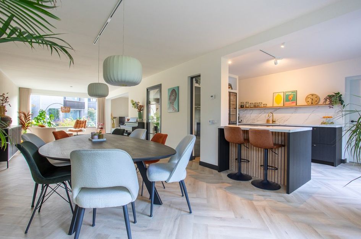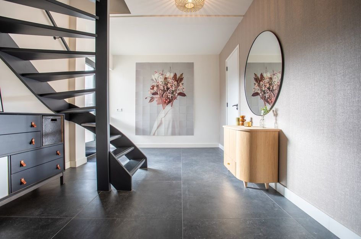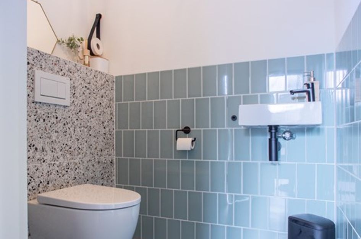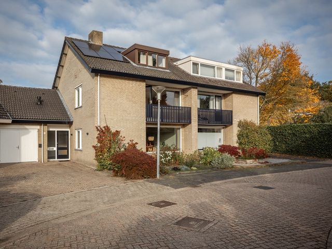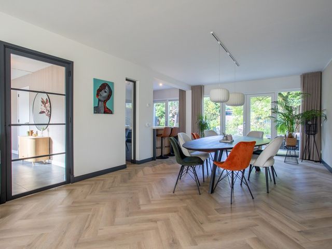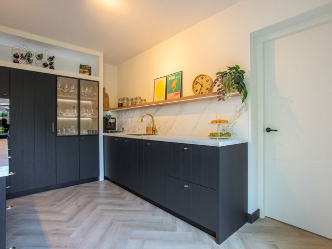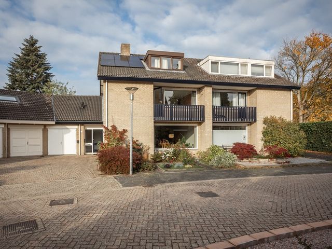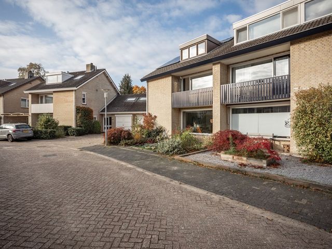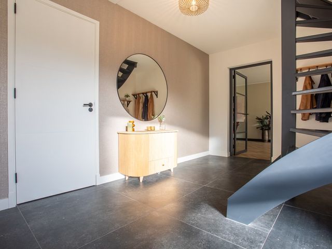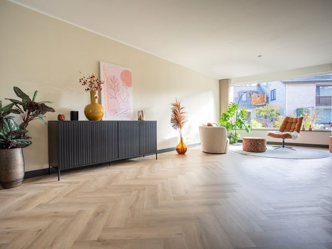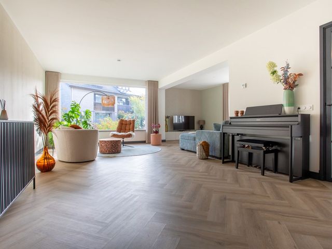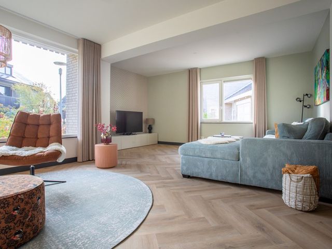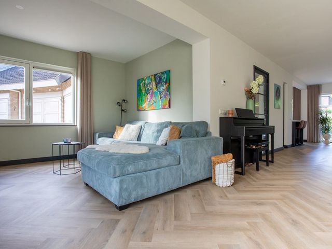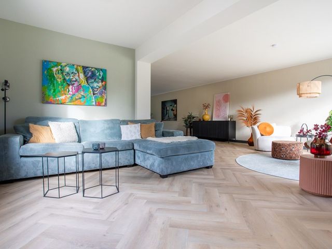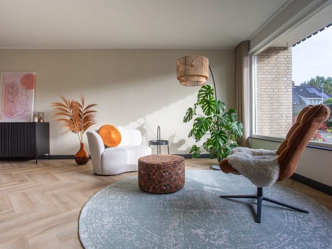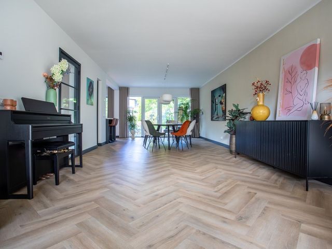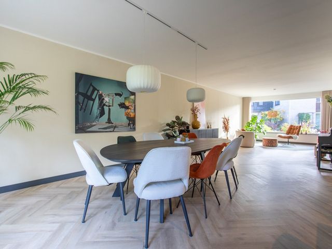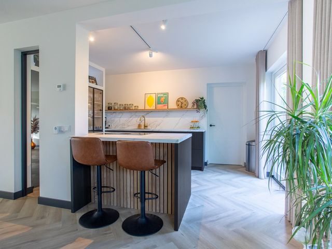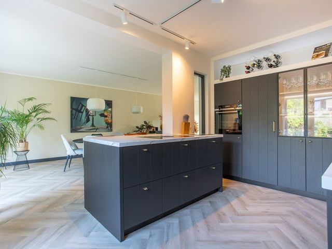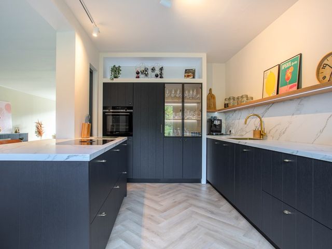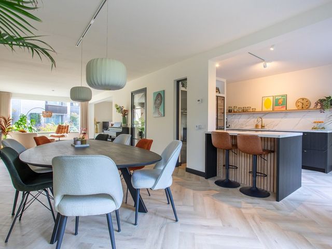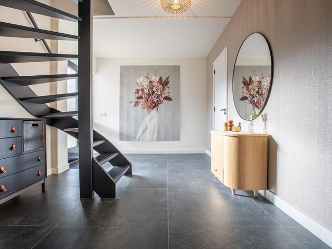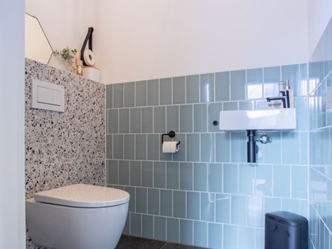Woonhub presenteert
Een verrassend ruime en instapklare gezinswoning in een groene en geliefde wijk. Deze woning is in 2022 volledig en stijlvol gemoderniseerd en biedt maar liefst circa 230 m² woonoppervlakte met vijf slaapkamers ideaal voor een groot gezin of werken aan huis.
De woning is uitermate energiezuinig (energielabel A++), dankzij uitstekende isolatie, nieuwe houten kozijnen, HR++ beglazing en 24 zonnepanelen. Volledig gasloos en klaar voor de toekomst.
Buiten geniet je van een royale voortuin en een groene achtertuin, perfect om te ontspannen of gezellig te tafelen. Parkeren kan gemakkelijk op eigen terrein.
De ligging maakt het plaatje compleet: een rustige, groene en leuke woonomgeving, met het Eckartbos letterlijk om de hoek op slechts 200 meter lopen sta je midden in de natuur. Tegelijkertijd zijn voorzieningen, scholen en uitvalswegen snel bereikbaar.
Kortom: een modern, duurzaam en verrassend ruim huis op een fantastische locatie.
Begane grond
We starten de rondleiding in de hal. Vanuit hier loop je door naar de ruime living, met aan de tuinzijde de eetruimte en aan de voorzijde het zitgedeelte. Centraal ligt de keuken met doorloop naar de bijkeuken. Vanuit de bijkeuken is er binnendoor toegang tot de aangebouwde garage, ideaal voor fietsen, opslag, het parkeren van de auto of een hobbyruimte. Vanuit de garage loopt een trap naar boven, waar je uitkomt bij een extra kamer die toegevoegd is bij de eerste verdieping.
Eerste verdieping
Op de eerste verdieping geeft de overloop toegang tot drie slaapkamers: een royale kamer aan de voorzijde met toegang tot het balkon en twee comfortabele kamers aan de rechterzijde. Boven de garage bevindt zich een extra kamer, perfect als werkkamer, speelruimte of logeerkamer. De badkamer ligt centraal, de deur draait naar de trap toe en scharniert aan de linkerzijde van het kozijn. De badkamer is ingericht met dubbele wastafel, inloopdouche en toilet.
Tweede verdieping
Via de vaste trap bereiken we de tweede verdieping. Hier bevindt zich een grote 5e slaapkamer voorzien van dakkapel, met wateraansluiting en afvoer voor het monteren van een wastafel. Daarnaast is er een was-/bergruimte met opstelling voor wasmachine/droger en extra bergruimte achter de knieschotten.
Buitenruimte
Buiten is het prettig vertoeven. De voortuin is ca. 72 m² en gelegen op het oosten. De achtertuin is ca. 168 m², gelegen op het westen, biedt veel privacy en volop ruimte voor een lounge of speelplek.
Parkeren
Parkeren kan op eigen terrein en in de aangebouwde garage; eventueel is er openbaar parkeren in de straat.
Kenmerken van de woning
• Woonoppervlakte: ca. 230 m²
• Perceeloppervlakte: ca. 390 m²
• Inhoud: ca. 882 m³
• Bouwjaar: 1982
• Energielabel: A++
• Slaapkamers: 5
• Tuinen: voortuin (Oost), achtertuin (West)
• Verwarming, koeling & warm water: warmtepomp Nibe S135 monobloc (2022, extra stil) met buffervat 100L, vloerverwarming en elektrische boiler.
• Zonnepanelen: 24 stuks
• Kozijnen & glas: hout begane grond en kunststof boven garage en dakkapel, nagenoeg geheel HR++
• Afwerking: alle wanden opnieuw gestuukt
• Dak: geïsoleerd
• Gasloos
• Internet: glasvezel aanwezig
Over de ligging en de buurt
Het is gepositioneerd in een rustige, groene woonomgeving van Eindhoven met scholen, kinderopvang, sport en supermarkten op korte afstand. Goede busverbindingen en snelle uitvalswegen richting A2/A67. Fietsend ben je zo in het centrum.Woonhub presents
A surprisingly spacious and move-in-ready family home in a green and popular neighborhood. Fully and stylishly modernized in 2022, this property offers approx. 230 m² of living space and no fewer than five bedrooms ideal for a large family or for working from home.
The home is highly energy-efficient (energy label A++) thanks to excellent insulation, new wooden window frames, HR++ double glazing, and 24 solar panels. It is fully gas-free and future-ready.
Outside, you can enjoy a generous front garden and a green backyard perfect for relaxing or dining outdoors. Parking is easy on your own private driveway/plot.
The location completes the picture: a quiet, green, and pleasant residential area, with the Eckart forest just around the corner within 200 meters you’ll be surrounded by nature. At the same time, amenities, schools, and main roads are quickly accessible.
In short: a modern, sustainable, and remarkably spacious home in a fantastic location.
Ground floor
We begin the tour in the entrance hall. From here, you enter the spacious living area, with the dining area overlooking the garden and the sitting area at the front of the house. The kitchen is centrally located and connects to the utility room. From the utility room, there is internal access to the attached garage — ideal for bicycles, storage, parking the car, or use as a hobby space. A staircase in the garage leads up to an additional room, which is connected to the first floor.
First floor
The landing provides access to three bedrooms: a spacious front bedroom with access to the balcony, and two comfortable rooms on the right-hand side. Above the garage, there is an additional room — perfect as a home office, playroom, or guest bedroom. The bathroom is centrally located, with the door opening toward the staircase and hinged on the left side of the frame. It is fitted with a double washbasin, walk-in shower, and toilet.
Second floor
The fixed staircase leads to the second floor, which features a large fifth bedroom with a dormer window, water connection, and drainage for installing a washbasin. There is also a laundry/storage area with washing machine and dryer connections, plus extra storage space behind the knee walls.
Outdoor space
The outdoor areas are a true delight. The front garden measures approximately 72 m² and faces east. The rear garden measures around 168 m², faces west, offers plenty of privacy, and provides ample space for both a lounge area and a play zone.
Parking
Private parking is available on the driveway and in the attached garage. Additional public parking is available on the street.
Property features
• Living area: approx. 230 m²
• Plot size: approx. 390 m²
• Volume: approx. 882 m³
• Year of construction: 1982
• Energy label: A++
• Bedrooms: 5
• Gardens: front garden (East), rear garden (West)
• Heating, cooling & hot water: Nibe S135 monobloc heat pump (2022, extra quiet) with 100L buffer tank, underfloor heating, and electric boiler
• Solar panels: 24 units
• Window frames & glazing: wooden (ground floor) and plastic (above the garage and dormer), almost entirely HR++
• Finish: all walls newly plastered
• Roof: insulated
• Gas-free
• Internet: fiber optic available
Location and surroundings
The property is located in a quiet and green residential area of Eindhoven, with schools, childcare, sports facilities, and supermarkets nearby. Excellent bus connections and quick access to the A2 and A67 motorways. The city center is easily reached by bike.
Suurhofflaan 4
Eindhoven
€ 1.050.000,- k.k.
Omschrijving
Lees meer
Kenmerken
Overdracht
- Vraagprijs
- € 1.050.000,- k.k.
- Status
- beschikbaar
- Aanvaarding
- in overleg
Bouw
- Soort woning
- woonhuis
- Soort woonhuis
- eengezinswoning
- Type woonhuis
- 2-onder-1-kapwoning
- Aantal woonlagen
- 3
- Bouwvorm
- bestaande bouw
- Bouwjaar
- 1982
- Bouwperiode
- 1981 - 1990
- Onderhoud binnen
- goed
- Onderhoud buiten
- goed
- Dak
- zadeldak
- Isolatie
- dakisolatie, vloerisolatie, spouwmuur
Energie
- Energielabel
- A++
- Verwarming
- vloerverwarming, warmtepomp
- Warm water
- electrische boiler
Oppervlakten en inhoud
- Woonoppervlakte
- 230 m²
- Perceeloppervlakte
- 390 m²
- Inhoud
- 882 m³
- Inpandige ruimte oppervlakte
- 25 m²
- Buitenruimte oppervlakte
- 3 m²
Indeling
- Aantal kamers
- 6
- Aantal slaapkamers
- 5
Garage / Schuur / Berging
- Garage
- aangebouwde stenen garage
Lees meer
