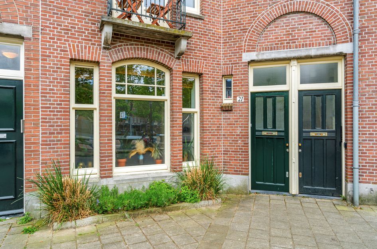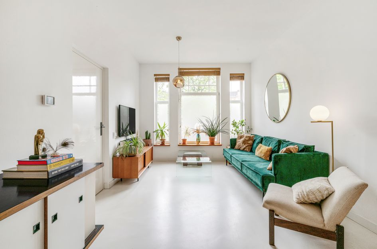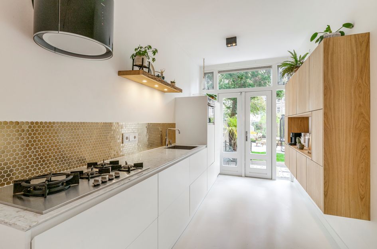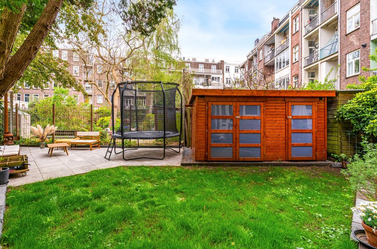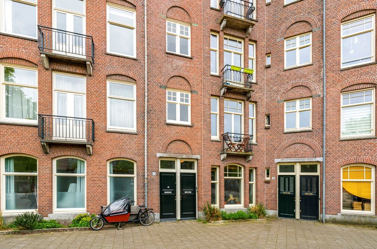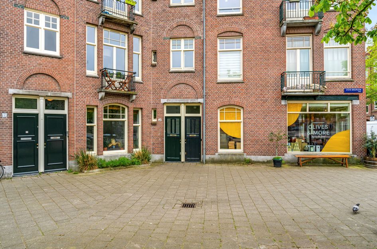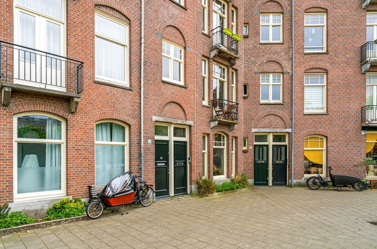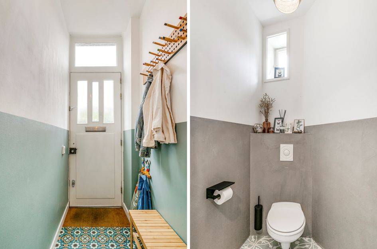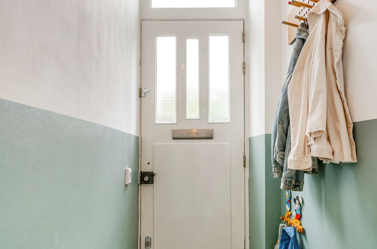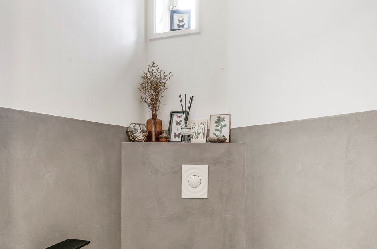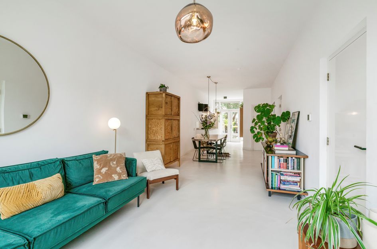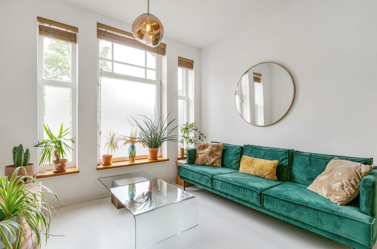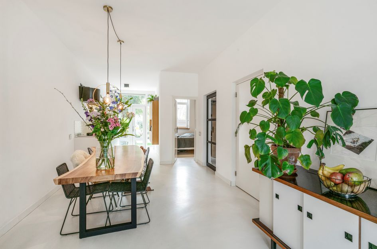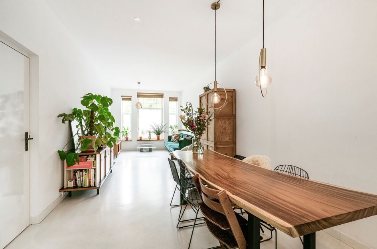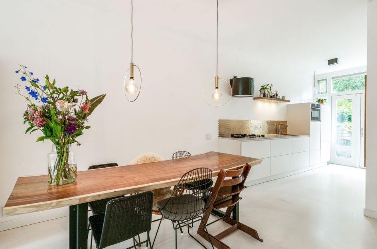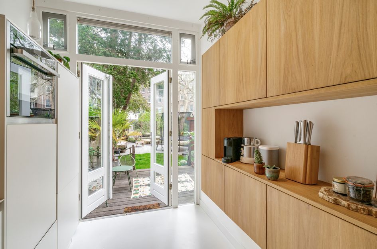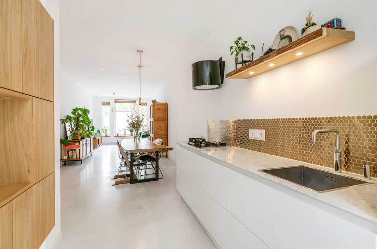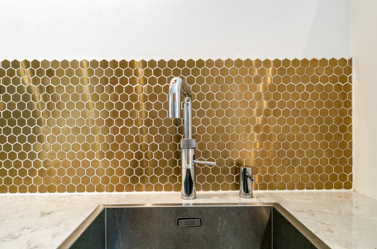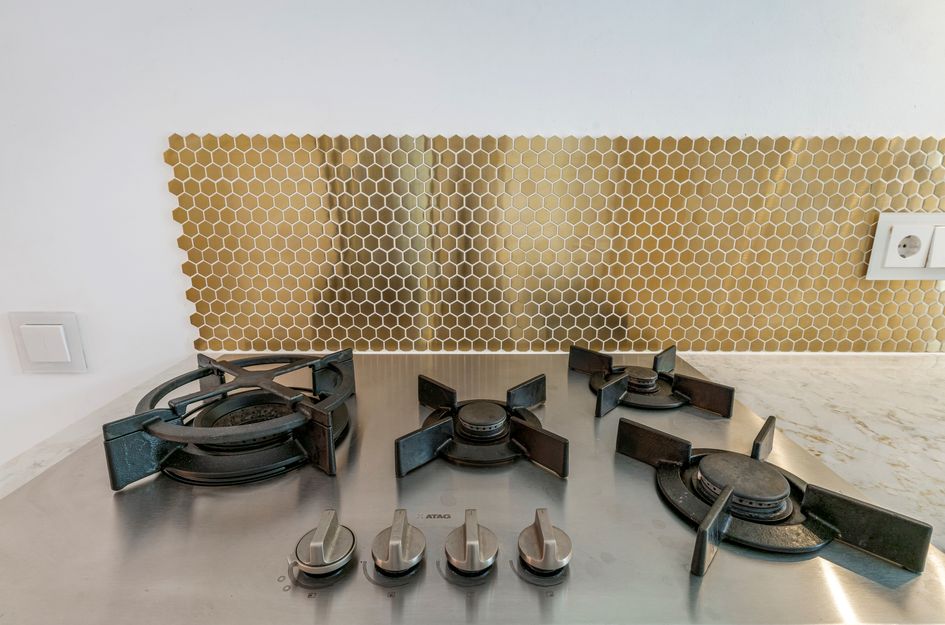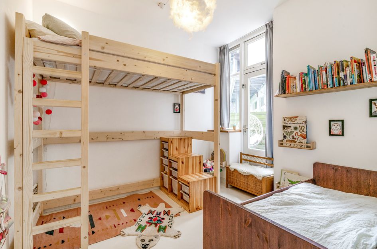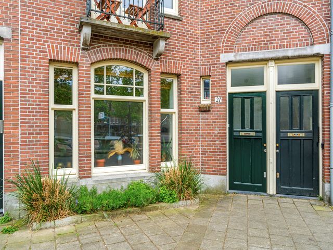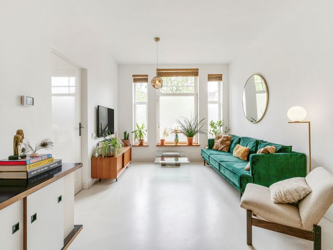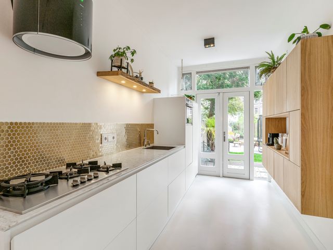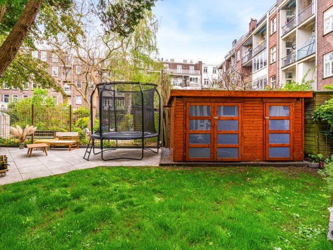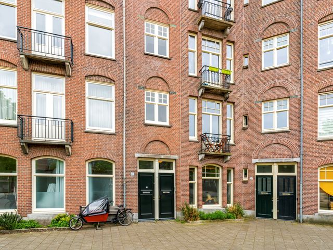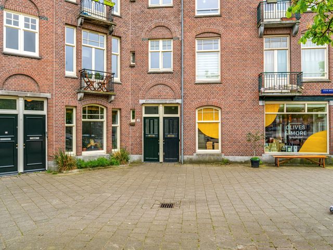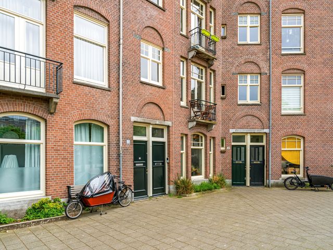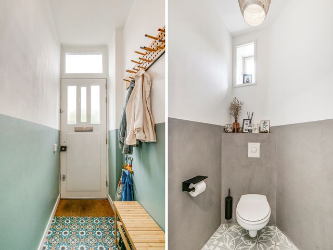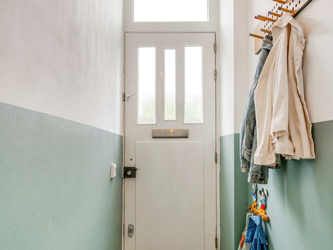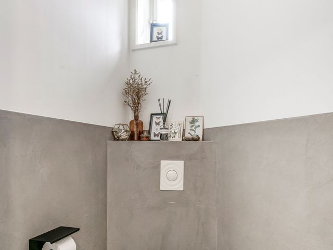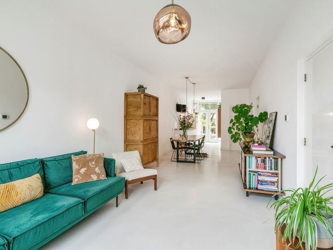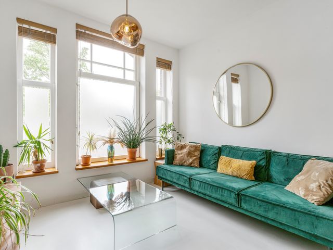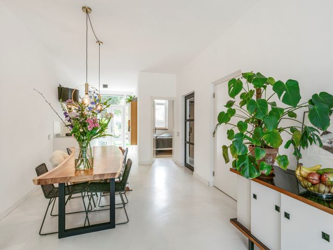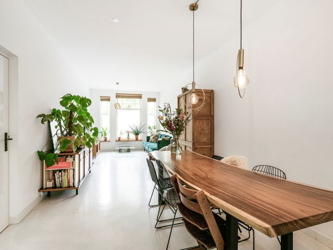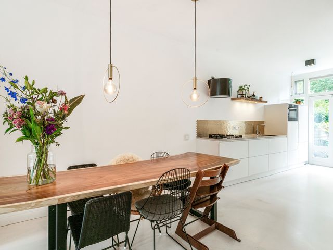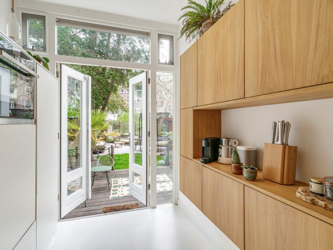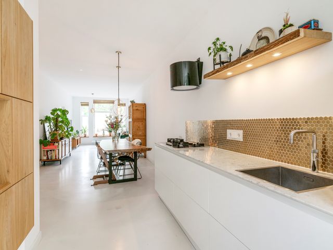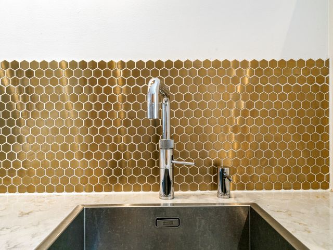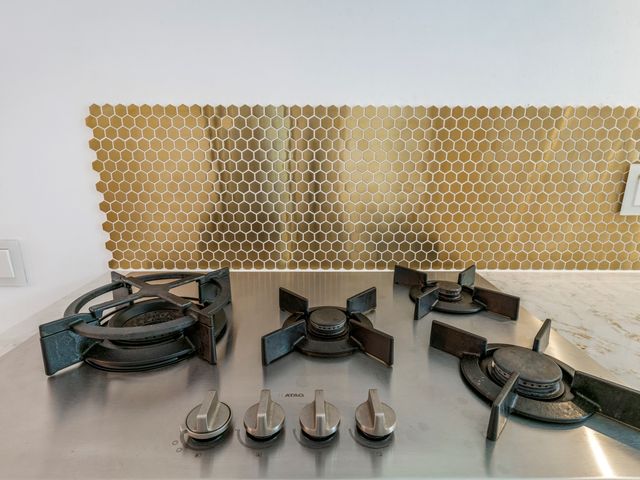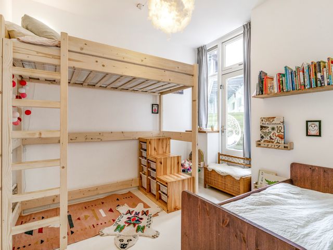Heerlijk en onbezorgd wonen in dit strakke, authentieke en lichte turn key benedenhuis met 3 slaapkamers en een enorme tuin van ca 100m2. Gelegen aan een autovrij plein en op eigen grond in de zeer populaire Transvaalbuurt.
***ENGLISH TEXT BELOW***
Het complex is in 2004 volledig gerenoveerd naar niveau vernieuwbouw plus! Nieuwe fundering, volledig geïsoleerd, hardhouten kozijnen met HR glas, nieuwe elektra, nieuwe leidingen, vloerverwarming en meer. In 2015/2016 is de woning nogmaals geheel gerenoveerd met een luxe keuken en badkamer en de vloer is geheel vervangen door een strakke gietvloer. In 2019 is de een nieuwe CV ketel geplaatst en in 2020 is het tuinhuis vervangen en de tuin gerenoveerd. Het dak is in 2021 vernieuwd. Kortom, u kunt zo instappen. Niets meer aan doen.
Omgeving
De woning ligt in de gezellige Transvaalbuurt aan het Steve Bikoplein, in het midden van de brede en groene Pretoriusstraat. Deze wijk in Amsterdam Oost is in korte tijd uitgegroeid tot een van de meest hippe en gewilde buurten van Amsterdam! De panden in deze buurt zijn gerealiseerd tussen 1910 en 1920 in de stijl van de ‘Amsterdamse School’. De gezellige winkelstraten Linnaeusstraat en Middenweg liggen op loopafstand, evenals winkelcentrum Oostpoort, Dappermarkt, Oosterpark, Park Frankendael en het Beukenplein. In deze bruisende buurt vindt je tevens tal van leuke restaurants, hippe koffietentjes, sportparken en diverse hotspots. Binnen enkele fietsminuten sta je in hartje Centrum en in de gezellige Pijp. In de buurt is ook volop keuze in goede scholen.
Indeling
Via de sfeervolle opgang met Portugese cementtegels en een ruime garderobekast betreed je de woning. Vanuit de hal betreed je een tweede hal met toegang tot de eerste slaapkamer die grenst aan een binnentuin, een ruim toilet en het cv en washok. Via deze hal bereikt bereik je de lichte doorzon woonkamer waar de hele dag ze zon naar binnen schijnt. De open keuken is voorzien van alle gemakken zoals een Quooker, een Falmec afzuigkap, een Atag kookplaat, Neff inbouwapparatuur en een prachtig composiet keukenblad. Aan de woonkamer grenzen de badkamer en twee slaapkamers. In de grote slaapkamer grenzend aan de woonkamer vind je op maat gemaakte inbouwkasten met een afwerking van eikenhout. De kleine slaapkamer is te betreden via een strakke taatsdeur. De badkamer is afgewerkt met Portugese cement tegels, een regendouche, houten meubels met natuurstenenblad en een betoncire muur met verlichte nisjes.
De openslaande deuren in de woonkeuken geven toegang tot de tuin gelegen op het Zuid-Oosten. Door de ligging ten opzichte van de belendende panden ligt de zijgevel geheel vrij waardoor de tuin om de woning heen loopt. Hier kan je van ’s ochtends vroeg tot einde middag heerlijk vertoeven in de zon. De tuin grenst aan de achterkant aan een prachtige binnentuin waardoor u kijkt op het groen. De woning is gelegen aan het Steve Bikoplein. Dit plein is dit jaar gerenoveerd en voorzien van nieuwe speeltoestellen en groen. Hier zit je tot ’s avonds laat lekker in de zon op één van de bankjes of picknicktafels terwijl kinderen op het plein spelen. Het is het bruisende groene hart van de buurt.
Bijzonderheden
- Eigen grond/volledige eigendom
- Bouwjaar ca. 1909
- Gemeentelijk monument
- Zeer strak afgewerkt appartement
- Moderne luxe open keuken
- Architect A.J. Donker
- Volledig gerenoveerd in 2004, 2015/2016
- Drie ruime slaapkamers
- Hoge plafonds
- Energielabel C
- Grote tuin ca. 108 m2 met uitzicht op schitterende binnentuin
‘De Amsterdamse architect A.J. Donker bouwde dit complex met beneden- en bovenwoningen voor de arbeiders- en lagere burgerklasse in 1909.
De bouwmassa telt vier bouwlagen en een zolderverdieping onder een plat dak met schuine voorschilden. De woningen worden ontsloten door hoofdzakelijk twee gekoppelde ingangen.
Het oorspronkelijke karakter van het complex is vrij goed behouden gebleven, maar door renovatie verloren verschillende balkons hun oorspronkelijke hekken.
Waar de ramen zijn vernieuwd gebeurde dit zoveel mogelijk in aansluiting bij de originele opzet.
Het complex voerde Donker uit in een sobere rationalistische trant. De architect legde de nadruk op een vrij massieve bouwmassa met slechts enig siermetselwerk en enkele bijzondere accenten als balkons met sierhekken, dakhuizen met topgevels en een hoektorentje.
Het effect van het ontwerp is van stedenbouwkundige betekenis; het complex voegt zich op een harmonieuze manier naar de overige gevelwanden rondom het Steve Bikoplein.’
(Bron Bureau Monumenten en Archeologie)
Een absolute aanrader om te komen bezichtigen, maak nu een afspraak om vrijblijvend te komen kijken!
=============================================================================================================================
Lead a lovely and carefree life in this sleek, authentic and bright turnkey ground floor apartment with 3 bedrooms and a huge garden of approx. 100m2. Located on a car-free square and on private land in the very popular Transvaal neighbourhood.
The housing complex was completely renovated in 2004 to the level of renovation plus! New foundation, fully insulated, hardwood frames with high efficiency (HR) glass, new electricity, new plumbing, underfloor heating and more. In 2015/2016 the house was completely renovated again with a luxury kitchen and bathroom, and the floor was completely replaced by a sleek cast floor. In 2019 a new central heating boiler was installed and in 2020 the garden shed was replaced and the garden was renovated. The roof was replaced in 2021. In short, there’s nothing more to do so you can move right in.
Surroundings
The apartment is situated in the lively Transvaal neighbourhood on the Steve Bikoplein, halfway down the wide and green Pretoriusstraat. This district in Amsterdam East has quickly become one of the most trendy and sought-after neighbourhoods in Amsterdam! The buildings in this area were built between 1910 and 1920 in the style of the 'Amsterdamse School'. The cosy shopping streets Linnaeusstraat and Middenweg are at walking distance, as well as the shopping centre Oostpoort, the Dappermarkt, the Oosterpark, Park Frankendael and Beukenplein. In this lively neighbourhood, you will also find plenty of nice restaurants, trendy coffee shops, sports fields and various hotspots. It only takes a bike ride of a few minutes to find yourself in the heart of the city centre and in the lively Pijp district. There are also plenty of good schools in the neighbourhood.
Layout
Via the attractive entrance hall, decorated with Portuguese cement tiles, that contains a spacious wardrobe you enter the house. From the entrance hall you enter a second hall with access to the first bedroom that overlooks the courtyard garden, a spacious toilet and the laundry room that also contains the central heating boiler. Through this hall you reach the bright living room where the sun shines through the windows all day long. The open kitchen is equipped with all amenities such as a Quooker, a Falmec extractor, an Atag cooker, Neff appliances and a beautiful composite kitchen top. Adjacent to the living room are the bathroom and two bedrooms. In the large bedroom adjacent to the living room you will find custom-made built-in cupboards with an oak finish. The small bedroom can be entered through a sleek pivot door. The bathroom is finished with Portuguese cement tiles, a rain shower, wooden furniture with natural stone tops and a Beton cire wall with illuminated niches.
The French doors in the kitchen diner give access to the south-east facing garden. Because of its location in relation to the neighbouring properties, the side wall is completely free so the garden wraps around the entire house. Here you can relax in the sun from the early morning to the late afternoon The garden is adjacent to the back of a beautiful courtyard garden so you have views of its greenery. The house is located on the Steve Bikoplein. This square was renovated this year and equipped with new playground equipment and greenery. Here you can sit on one of the benches or picnic tables until late in the evening in the sun while children play in the square. It is the vibrant green heart of the neighbourhood.
Details
- Private land/fully owned
- Year built ca. 1909
- Municipal monument
- Flat with very sleek finishes
- Modern and luxurious open kitchen
- Architect A.J. Donker
- Completely renovated in 2004, 2015/2016
- Three spacious bedrooms
- High ceilings
- Energy label C
- Large garden approx. 108 m2 overlooking beautiful courtyard garden
The Amsterdam architect A.J. Donker built this housing complex of ground floor and upstairs apartments for the working and lower middle classes in 1909.
The building has four storeys and an attic under a flat roof with sloping front panels. The houses are accessed by two coupled entrances.
The original character of the housing complex has been preserved quite well, but due to renovation, several balconies lost their original fences.
Whenever the windows were renewed, this was done by keeping the original design as much as possible.
Donker built the complex in an austere rationalist style. The architect put the emphasis on a rather massive building mass with only a few ornamental bonds and a few special accents such as balconies with ornamental railings, dormers with gables and a turret. The effect of design is of great significance to urban design and the housing complex fits in harmoniously with the other façades around Steve Bikoplein.
(Source: Bureau of Monuments and Archaeology)
It is highly recommended to come and see the apartment. Make an appointment now to come and take a look without any obligation!
Lead a lovely and carefree life in this sleek, authentic and bright turnkey ground floor apartment with 3 bedrooms and a huge garden of approx. 100m2. Located on a car-free square and on private land in the very popular Transvaal neighbourhood.
The housing complex was completely renovated in 2004 to the level of renovation plus! New foundation, fully insulated, hardwood frames with high efficiency (HR) glass, new electricity, new plumbing, underfloor heating and more. In 2015/2016 the house was completely renovated again with a luxury kitchen and bathroom, and the floor was completely replaced by a sleek cast floor. In 2019 a new central heating boiler was installed and in 2020 the garden shed was replaced and the garden was renovated. The roof was replaced in 2021. In short, there’s nothing more to do so you can move right in.
Surroundings
The apartment is situated in the lively Transvaal neighbourhood on the Steve Bikoplein, halfway down the wide and green Pretoriusstraat. This district in Amsterdam East has quickly become one of the most trendy and sought-after neighbourhoods in Amsterdam! The buildings in this area were built between 1910 and 1920 in the style of the 'Amsterdamse School'. The cosy shopping streets Linnaeusstraat and Middenweg are at walking distance, as well as the shopping centre Oostpoort, the Dappermarkt, the Oosterpark, Park Frankendael and Beukenplein. In this lively neighbourhood, you will also find plenty of nice restaurants, trendy coffee shops, sports fields and various hotspots. It only takes a bike ride of a few minutes to find yourself in the heart of the city centre and in the lively Pijp district. There are also plenty of good schools in the neighbourhood.
Layout
Via the attractive entrance hall, decorated with Portuguese cement tiles, that contains a spacious wardrobe you enter the house. From the entrance hall you enter a second hall with access to the first bedroom that overlooks the courtyard garden, a spacious toilet and the laundry room that also contains the central heating boiler. Through this hall you reach the bright living room where the sun shines through the windows all day long. The open kitchen is equipped with all amenities such as a Quooker, a Falmec extractor, an Atag cooker, Neff appliances and a beautiful composite kitchen top. Adjacent to the living room are the bathroom and two bedrooms. In the large bedroom adjacent to the living room you will find custom-made built-in cupboards with an oak finish. The small bedroom can be entered through a sleek pivot door. The bathroom is finished with Portuguese cement tiles, a rain shower, wooden furniture with natural stone tops and a Beton cire wall with illuminated niches.
The French doors in the kitchen diner give access to the south-east facing garden. Because of its location in relation to the neighbouring properties, the side wall is completely free so the garden wraps around the entire house. Here you can relax in the sun from the early morning to the late afternoon The garden is adjacent to the back of a beautiful courtyard garden so you have views of its greenery. The house is located on the Steve Bikoplein. This square was renovated this year and equipped with new playground equipment and greenery. Here you can sit on one of the benches or picnic tables until late in the evening in the sun while children play in the square. It is the vibrant green heart of the neighbourhood.
Details
- Private land/fully owned
- Year built ca. 1909
- Municipal monument
- Flat with very sleek finishes
- Modern and luxurious open kitchen
- Architect A.J. Donker
- Completely renovated in 2004, 2015/2016
- Three spacious bedrooms
- High ceilings
- Energy label C
- Large garden approx. 108 m2 overlooking beautiful courtyard garden
The Amsterdam architect A.J. Donker built this housing complex of ground floor and upstairs apartments for the working and lower middle classes in 1909.
The building has four storeys and an attic under a flat roof with sloping front panels. The houses are accessed by two coupled entrances.
The original character of the housing complex has been preserved quite well, but due to renovation, several balconies lost their original fences.
Whenever the windows were renewed, this was done by keeping the original design as much as possible.
Donker built the complex in an austere rationalist style. The architect put the emphasis on a rather massive building mass with only a few ornamental bonds and a few special accents such as balconies with ornamental railings, dormers with gables and a turret. The effect of design is of great significance to urban design and the housing complex fits in harmoniously with the other façades around Steve Bikoplein.
(Source: Bureau of Monuments and Archaeology)
It is highly recommended to come and see the apartment. Make an appointment now to come and take a look without any obligation!
Steve Bikoplein 21H
Amsterdam
€ 750.000,- k.k.
Omschrijving
Lees meer
Kenmerken
Overdracht
- Vraagprijs
- € 750.000,- k.k.
- Status
- beschikbaar
- Aanvaarding
- in overleg
Bouw
- Soort woning
- appartement
- Soort appartement
- benedenwoning
- Aantal woonlagen
- 1
- Woonlaag
- 1
- Kwaliteit
- luxe
- Bouwvorm
- bestaande bouw
- Bouwperiode
- 1906-1930
- Open portiek
- nee
- Keurmerken
- energie Prestatie Advies
Energie
- Energielabel
- C
- Verwarming
- vloerverwarming geheel
- Warm water
- c.v.-ketel
Oppervlakten en inhoud
- Woonoppervlakte
- 83 m²
- Buitenruimte oppervlakte
- 108 m²
Indeling
- Aantal kamers
- 4
- Aantal slaapkamers
- 3
Buitenruimte
- Ligging
- in woonwijk
Garage / Schuur / Berging
- Schuur/berging
- vrijstaand hout
Lees meer
