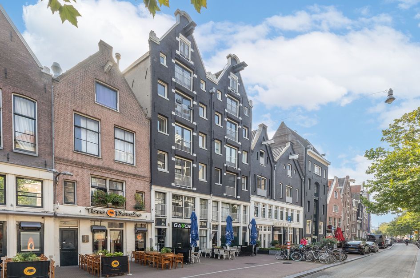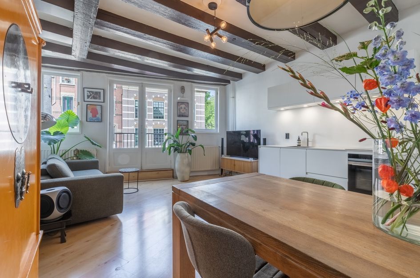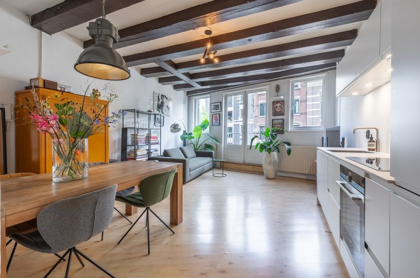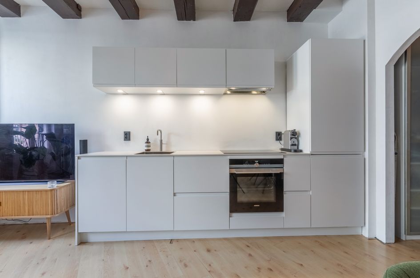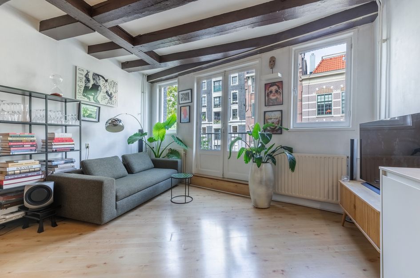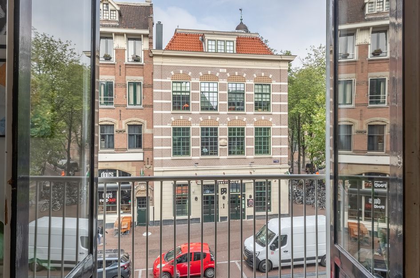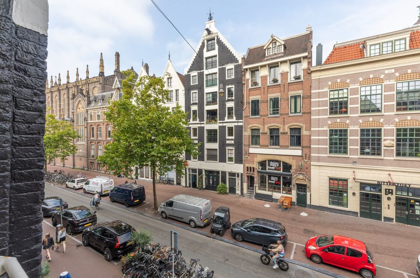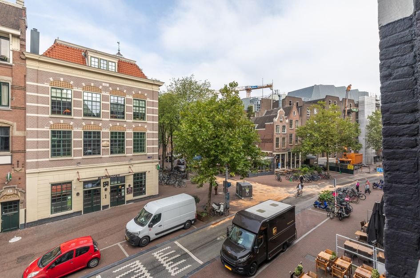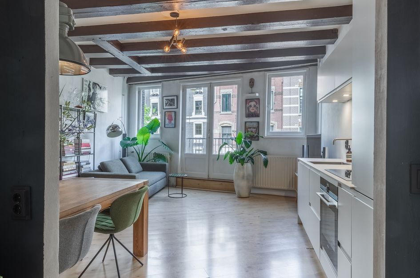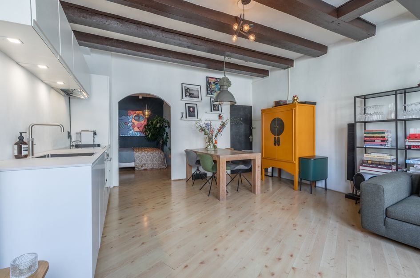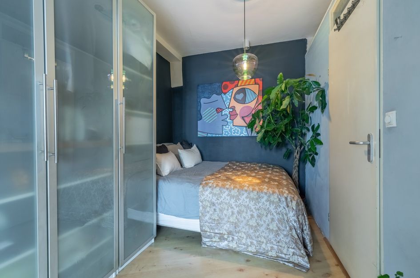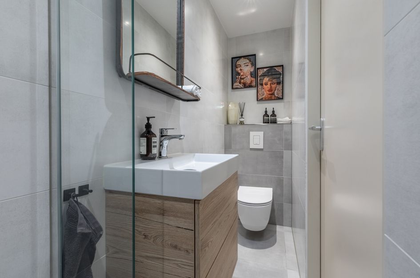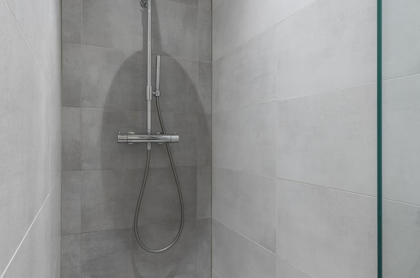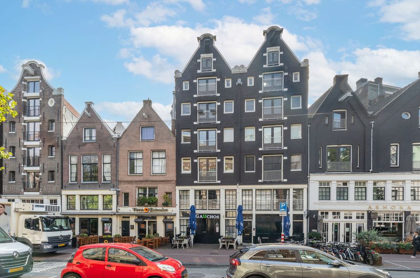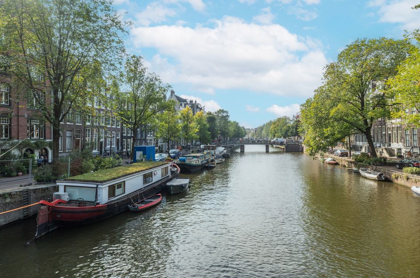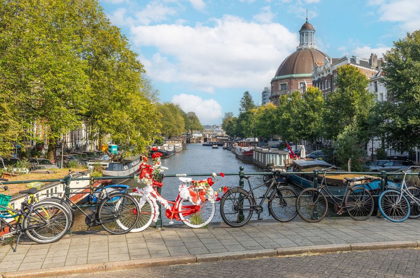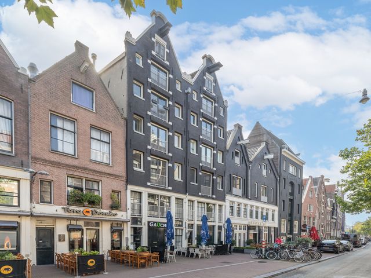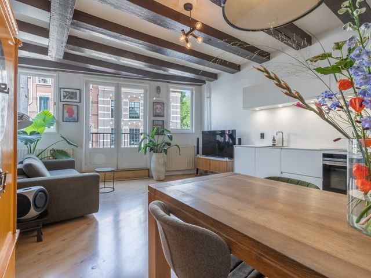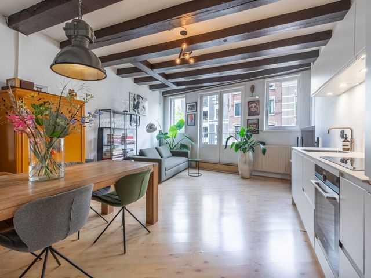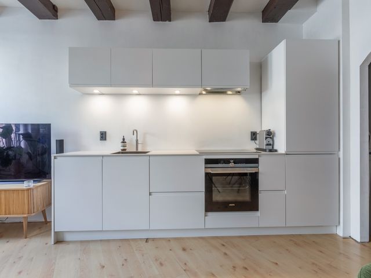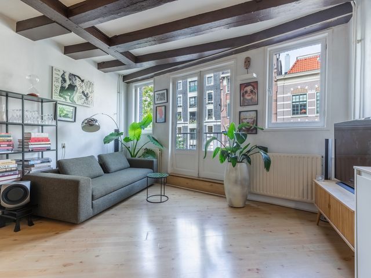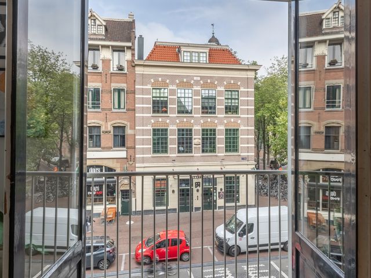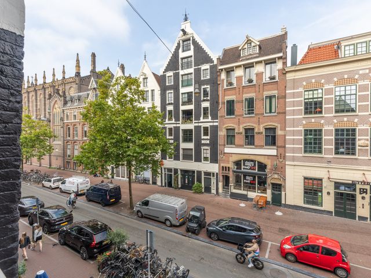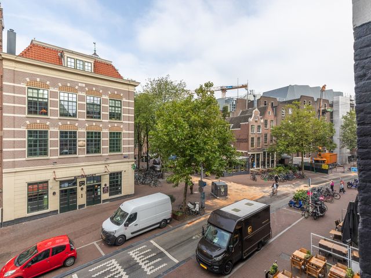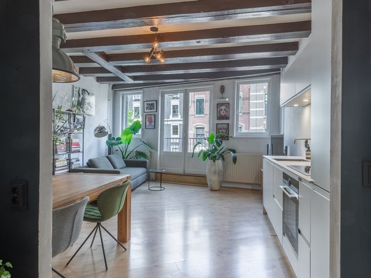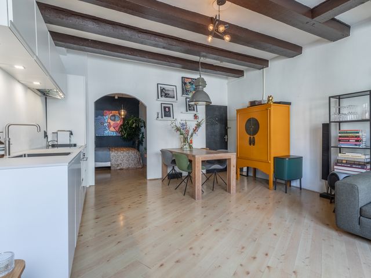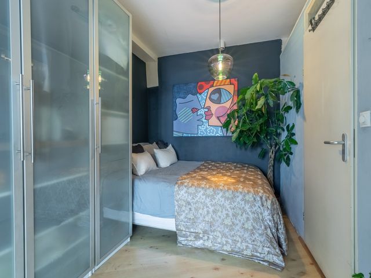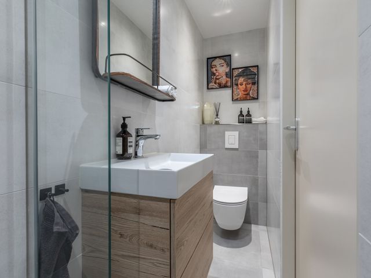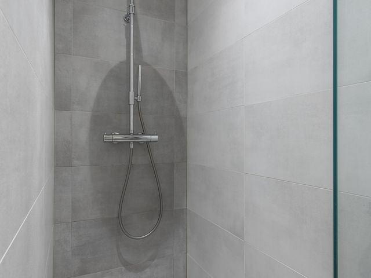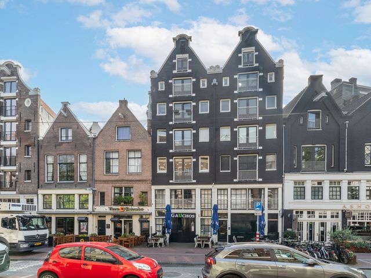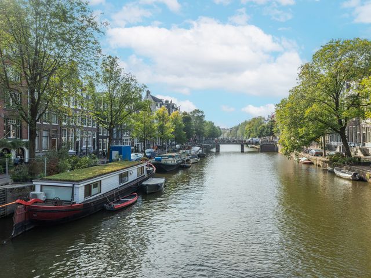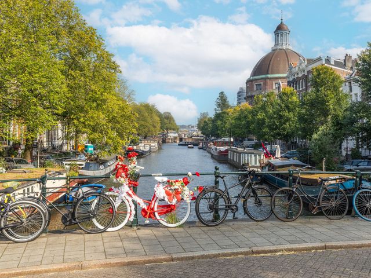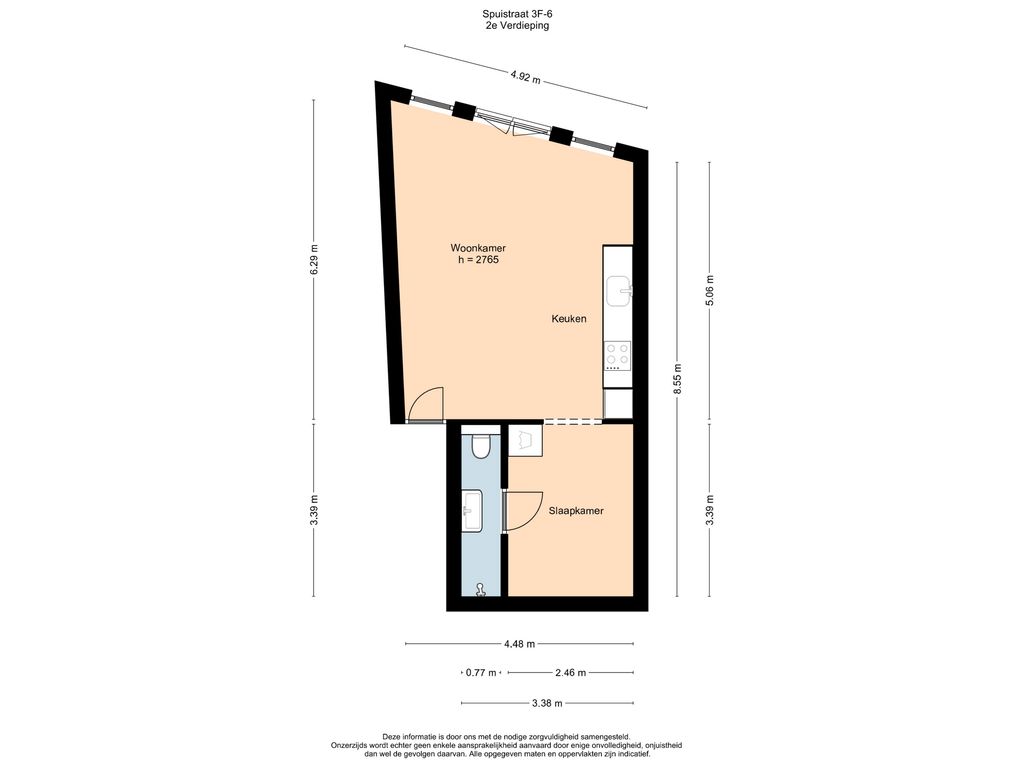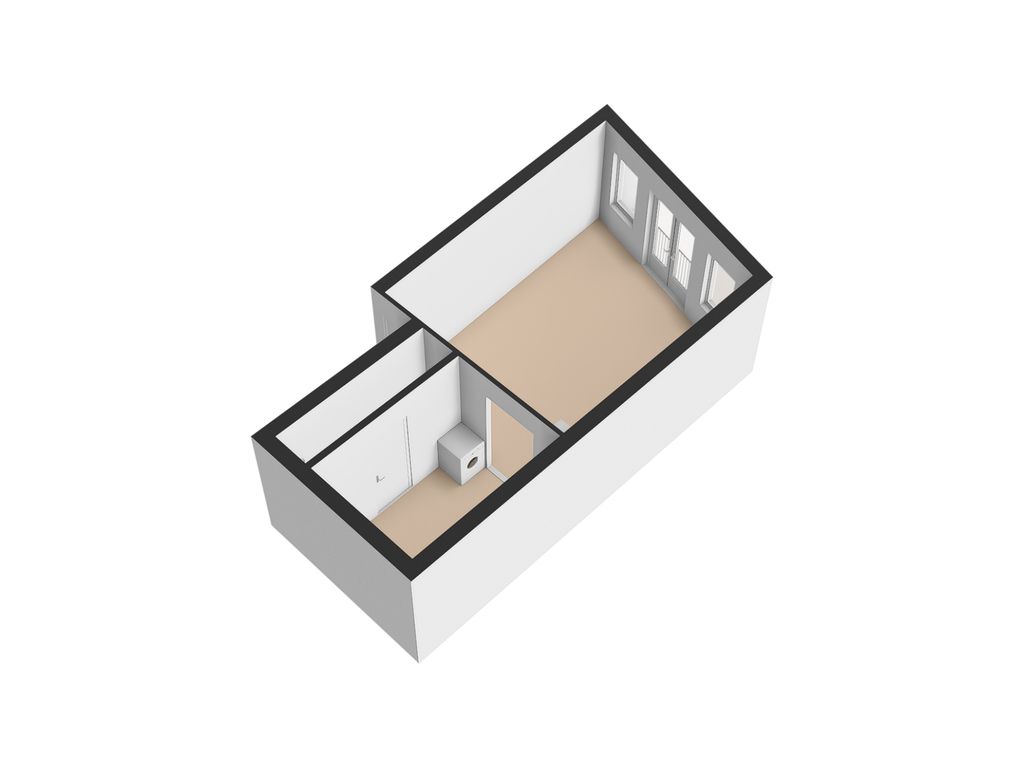English text below:
Charmant, licht studio-appartement in hartje Amsterdam
In het bruisende hart van Amsterdam bieden wij dit charmante, lichte studio-appartement aan op de tweede verdieping van een prachtig rijksmonumentaal pand (circa 1765) met lift en gelegen op eigen grond. Met zijn karakteristieke balkenplafond, moderne keuken (2023) en stijlvol gerenoveerde badkamer (2019) biedt dit appartement een unieke combinatie van historische charme en hedendaags wooncomfort.
Wonen op deze toplocatie betekent dat alles binnen handbereik is. Geniet van de levendige sfeer met talloze restaurants, cafés en culturele hotspots. De Dam, Haarlemmerstraat, de negen straatjes en de gezellige Jordaan zijn allemaal om de hoek. Daarnaast ben je binnen 5 minuten te voet op het Centraal Station en zijn er uitstekende verbindingen per tram, bus en metro. Ook zijn er veel openbare laadpalen aanwezig.
Indeling:
Je komt binnen via de nette, gemeenschappelijke entree met intercom, trappenhuis en lift. Het appartement zelf bevindt zich op de tweede verdieping en verwelkomt je met een lichte en ruime woonkamer voorzien van een neutrale laminaatvloer, karakteristieke balkenplafond en openslaande deuren naar het Franse balkon. De moderne open keuken (2023) is volledig uitgerust met een inductiekookplaat, Quooker-kraan, oven, afzuigkap, vaatwasser en koel-vriescombinatie.
Aansluitend aan de woonkamer bevindt zich de knusse slaapkamer, die ruimte biedt voor een tweepersoonsbed, kledingkast en er is een wasmachineaansluiting aanwezig. De aangrenzende badkamer, stijlvol gerenoveerd in 2019, beschikt over een inloopdouche, wastafelmeubel en toilet.
Vereniging van Eigenaars & Servicekosten:
De VvE wordt professioneel beheerd door Stedeplan. De VvE is zeer actief en financieel gezond. De servicekosten bedragen € 302,85 per maand. Dit is inclusief vergoeding voor elektra en gas (blokverwarming). Relevante stukken zijn op aanvraag beschikbaar.
Bijzonderheden:
- Gelegen op eigen grond (geen erfpacht);
- VVE wordt professioneel beheerd door Stedeplan;
- Maandelijkse servicekosten bedragen € 302,85 (inclusief gas en elektra);
- Frans balkon met open uitzicht;
- Rijksmonument uit circa 1765;
- Zeer centrale ligging, op loopafstand van Centraal Station, de Dam en de Jordaan;
- Nieuwe keuken (2023) en badkamer (2019);
- Woonoppervlakte 38 m2 (gemeten volgens NEN-2580);
- Oplevering: direct beschikbaar.
Neem contact met ons op voor een bezichtiging en ontdek dit sfeervolle appartement op een van de meest gewilde locaties van Amsterdam.
Meetinstructie:
Ondanks dat de woning zorgvuldig is opgemeten, aanvaarden de verkoper en de makelaar geen aansprakelijkheid voor eventuele afwijkingen in de vermelde afmetingen. Koper krijgt de mogelijkheid om de afmetingen zelf te controleren.
Voorbehoud:
Deze informatie is met zorg samengesteld, maar de verkoper en de makelaar aanvaarden geen enkele aansprakelijkheid voor eventuele onvolledigheden, onjuistheden of anderszins, dan wel de gevolgen daarvan. Alle opgegeven maten zijn indicatief. Wij adviseren koper om een VBO/NVM Makelaar in te schakelen voor deskundige begeleiding tijdens het aankoopproces.
Charming, bright apartment in the heart of Amsterdam
In the vibrant heart of the city center, we offer this charming, bright studio apartment on the second floor of a beautiful monumental building (aprox. 1765) with elevator and located on owned ground. With its characteristic wood ceiling beams, modern kitchen (2023) and stylishly renovated bathroom (2019), this apartment offers a unique combination of historic charm and contemporary living comfort.
Living in this prime location means that everything is within easy reach. Enjoy the lively atmosphere with countless restaurants, cafes and cultural hotspots. Dam Square, Haarlemmerstraat, The Nine Streets and the Jordaan are all located around the corner. In addition, you can reach Central Station in a 5-minute walk. Connections by tram, bus and metro are excellent. There are also many public charging stations.
The layout is as follows:
You enter the building via the shared entrance (which holds an intercom, staircase and elevator). The apartment itself is situated on the second floor and welcomes you with a bright and spacious living room, finished with a laminate floor, characteristic wood ceiling beams and provides access to the Juliet balcony. The modern open kitchen (2023) is fully equipped with an induction hob, Quooker-tap, oven, extractor hood, dishwasher and built-in fridge-freezer combination. Adjacent to the living room is the cozy bedroom, which offers space for a double bed, wardrobe and a washing machine connection. The stylish bathroom (2019) has a walk-in shower, washbasin and toilet.
Home owners association & service costs: The home owners association (VvE) is professionally managed by Stedeplan. The association is very active and financially healthy. The monthly service fee is € 302.85, which includes charges for gas and electricity (block heating). Relevant documents are available upon request.
Particularities:
- Located on owned ground (no leasehold);
- Home owners association (VvE) is runned professionally by Stedeplan;
- Monthly service costs are € 302.85 (included gas and electricity);
- French balcony with open view;
- National monument (from approx. 1765);
- Very central location. Within walking distance from the Central Station, Dam Square and the Jordaan district;
- New kitchen (2023) and bathroom (2019);
- Total living area: approx. 38 m2 (measured according to NEN-2580);
- Delivery: immediately available.
Contact us for a viewing and discover this attractive apartment in one of the most sought-after locations in Amsterdam.
Measuring instruction:
Even though the house has been carefully measured, the seller and the real estate agent accept no liability for any deviations in the stated dimensions. Buyer will have the opportunity to check the dimensions themselves.
Condition:
This information has been compiled with care, but the seller and the broker accept no liability for any incompleteness, inaccuracies or otherwise, or the consequences thereof. All specified sizes are indicative. We advise the buyer to engage an VBO/NVM real estate agent for expert guidance during the purchasing process.
Spuistraat 3F6
Amsterdam
€ 375.000,- k.k.
Omschrijving
Lees meer
Kenmerken
Overdracht
- Vraagprijs
- € 375.000,- k.k.
- Status
- verkocht onder voorbehoud
- Aanvaarding
- in overleg
Bouw
- Soort woning
- appartement
- Soort appartement
- bovenwoning
- Aantal woonlagen
- 1
- Woonlaag
- 2
- Kwaliteit
- normaal
- Bouwvorm
- bestaande bouw
- Bouwperiode
- -1906
- Open portiek
- nee
- Dak
- zadeldak
- Voorzieningen
- mechanische ventilatie, tv kabel, lift en frans balkon
Energie
- Verwarming
- blokverwarming
Oppervlakten en inhoud
- Woonoppervlakte
- 38 m²
Indeling
- Aantal kamers
- 2
- Aantal slaapkamers
- 1
Buitenruimte
- Ligging
- in centrum
Lees meer
