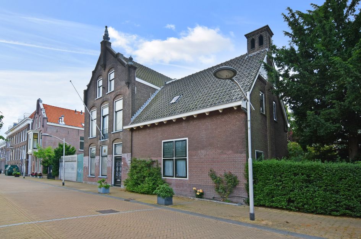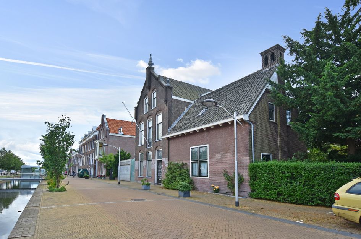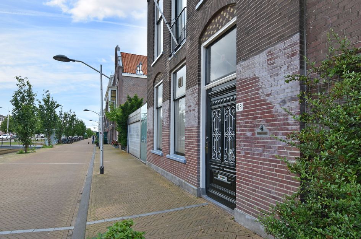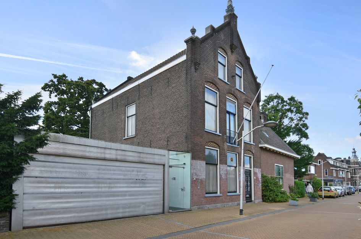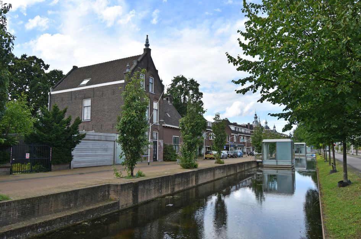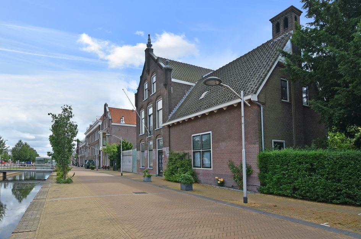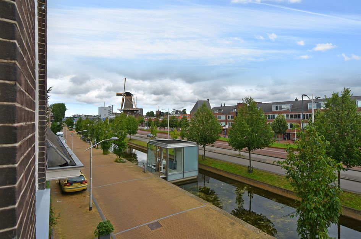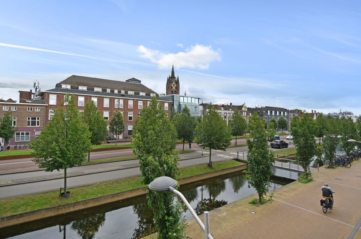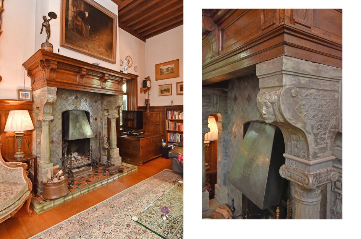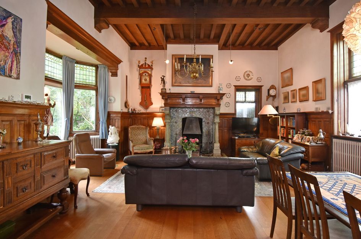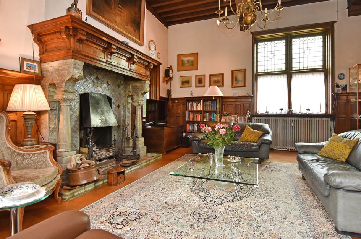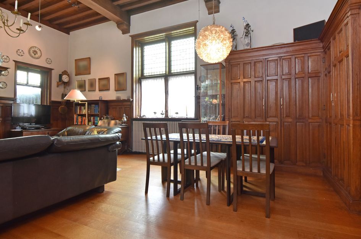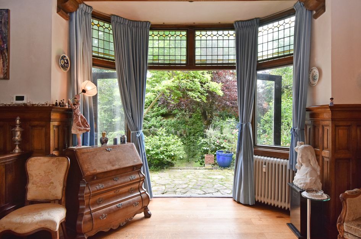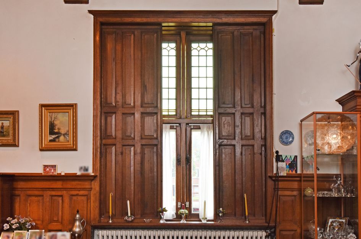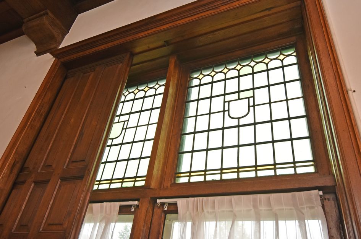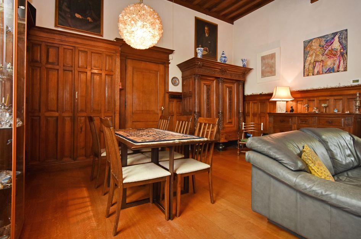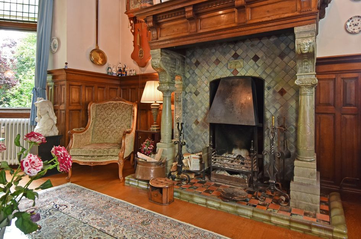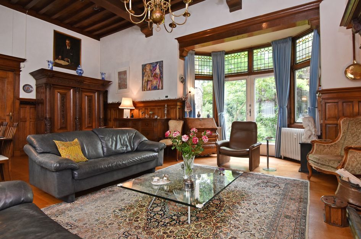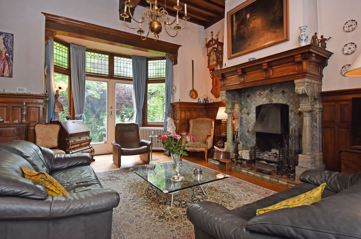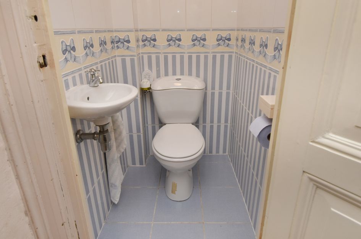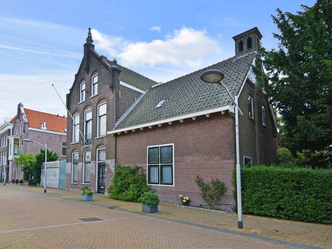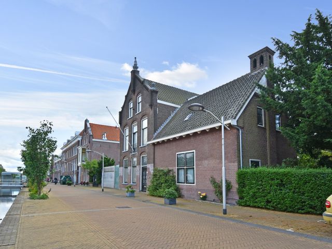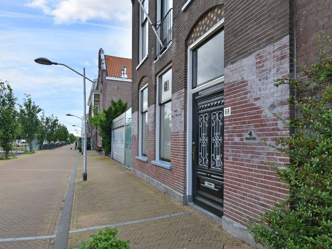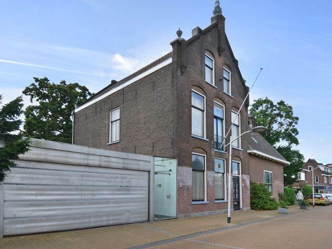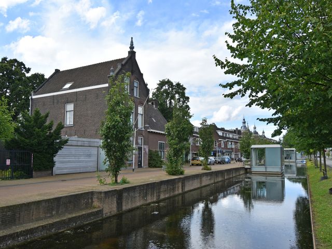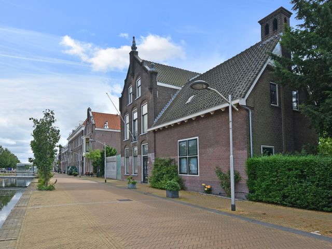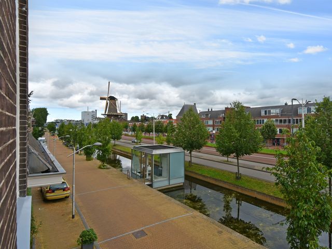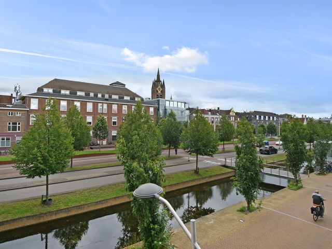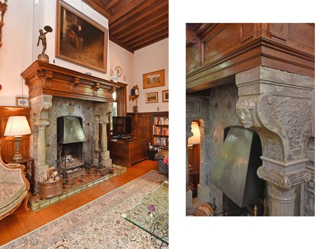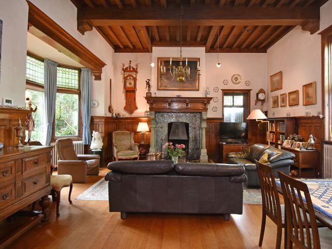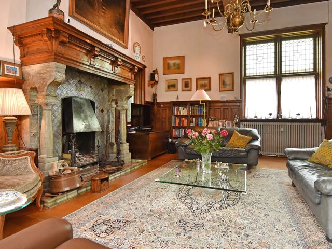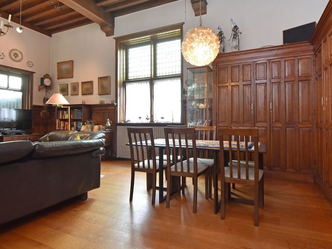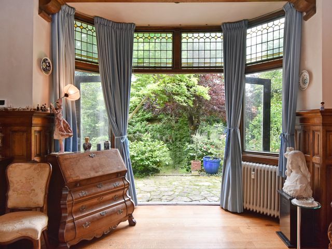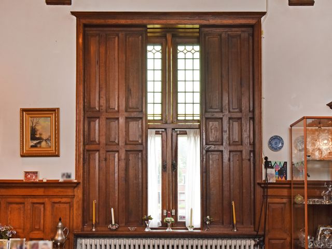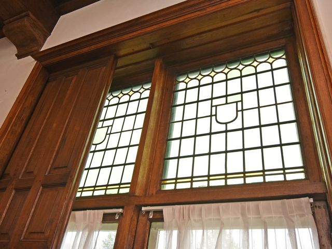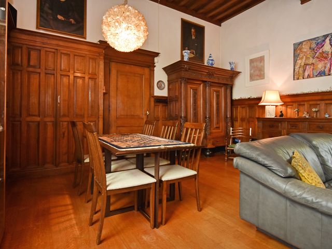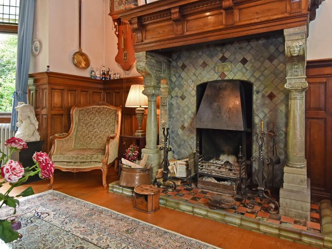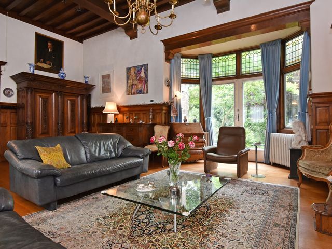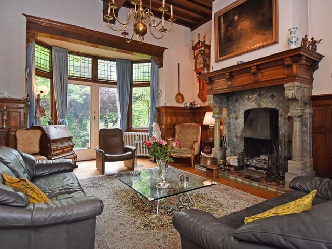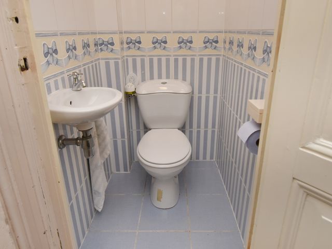*English translation below*
Deze karakteristieke voormalige dokterswoning is gelegen aan de Spoorsingel in Delft. Dit statige herenhuis op een riant perceel, kantoor/praktijkruimte en dubbele garage is centraal gelegen ten opzichte van het centrum van Delft met uitzicht op de Oude Jan. Het was oorspronkelijk de woning voor de directeur van de Porceleyne Fles, van het bekende Delfts Blauw.
Uniek aan deze woning is niet alleen haar rijke karakter en historie, maar met name de royale kamers, ornamenten en monumentale haardpartij, maken het leven en wonen in deze woning zo aantrekkelijk. De grote bomenrijke tuin geeft het gevoel dat je op het platteland woont.
Zeer geschikt voor bewoning met kantoor of praktijk aan huis, bewoning met zorg voor ouders of eventueel bewoning met twee, of meerdere, gezinnen.
Kortom: deze woning met praktijkruimte biedt tal van mogelijkheden. En dat alles op een mooie zichtlocatie. Ziet u zichzelf al wonen in dit schitterende pand op deze bijzondere plek?
BEGANE GROND
Entree met vestibule en schuifdeur naar de hal met hoog plafond (3,60 m hoog), marmeren vloer, fraaie trapopgang naar de 1e verdieping, toegang tot de kelder en toiletruimte en aan het einde van de hal de keuken met uitbouw.
De woonkamer is in 1904 aangebouwd met 4 meter hoge plafonds, fraaie houten balken, een eikenhouten vloer en eikenhouten lambrisering uit de 17e eeuw langs de wanden. De grote schouw met keramiek van de “Porceleyne Fles” is de eyecatcher van de woonkamer. Met de17e-eeuwse raampartijen en de glas-- in-lood bovenramen zijn ze sfeerbepalend.
Vanuit de erker heeft u via dubbele deuren toegang tot de heerlijke tuin.
De keuken is voorzien van diverse apparatuur en gelegen aan de achterzijde van het oorspronkelijke woonhuis. De erker zorgt voor veel licht en is een heerlijke plek om te genieten van het uitzicht op de tuin. De naast gelegen bijkeuken biedt volop bergruimte en toegang tot de tuin. De tuin is gelegen op het zuidwesten en biedt van vroeg tot laat volop zon.
KELDER
De kelder van ca. 13 m² bevindt zich onder de gang en heeft een stahoogte van 1,65 meter.
PRAKTIJKRUIMTE
Vanuit de hal is er toegang tot de praktijkruimte, die omstreeks 1965 is ingericht, daar waar oorspronkelijk de voorkamer en de woonkamer van het hoofdhuis gesitueerd waren. Hier bevindt zich de wachtkamer met de achtergelegen praktijkruimtes.
Vanaf de straat heeft het praktijk/kantoorgedeelte een entree via een glazen corridor. Deze glazen corridor verbindt het oude gedeelte met de nieuwe aanbouw uit 1999. Tevens is de dubbele garage bereikbaar vanuit deze corridor.
1E VERDIEPING
Slaapverdieping met overloop en toegang tot de volgende vertrekken en hoge plafonds (3,20 m.). Aan de achterzijde een grote slaapkamer (7,49 m. x 4,43 m.) met dubbele deuren naar balkon en toegang tot de badkamer welke ook vanaf de overloop te bereiken is. Aan de voorzijde 2 slaapkamers gescheiden door een kastenwand. Dit is weer terug te brengen tot 1 grote slaapkamer, zoals origineel. Vanuit de kleinere kamer toegang tot de zeer ruime zolder van gelegen boven de woonkamer. Deze ruimte met een oppervlakte van 34 m² is nu in gebruik als bergruimte maar is voor meerdere doeleinden geschikt.
2E VERDIEPING
Slaapverdieping met overloop en toegang tot 3 slaapkamers. De bergvliering is via de vaste trap in de slaapkamer te bereiken. Op de overloop bevindt zich aan de achterzijde de opstelling voor Cv-installatie en aansluitingen voor wasapparatuur. De dakkapel aan de zijkant biedt veel lichtinval op deze verdieping en in het trappenhuis.
OMGEVING
Het pand is gelegen aan de Spoorsingel met bomen en gracht en een fraai uitzicht op Molen de Roos. Het bruisende en historisch centrum van Delft met zijn winkels, restaurants, terrassen, musea en theaters is op 2 minuten loopafstand bereikbaar. Er zijn uitstekende connecties met het openbaar vervoer en het centraal station Delft ligt op vijf minuten loopafstand. Parkeren in de eigen inpandige garage en betaald parkeren in de straat of in de Prinsenhof parkeergarage. Voor kinderen zijn er diverse speeltuinen en faciliteiten zoals tennis, voetbal en goede scholen in de nabije omgeving aanwezig. Door de centrale ligging zijn de steden Rotterdam en Den Haag binnen 30 minuten te bereiken.
BIJZONDERHEDEN:
- Bouwjaar 1894 en uitbouw in 1904;
- Totaal woonoppervlakte 393 m²;
- Praktijkruimte van 129 m²;
- Perceeloppervlakte 1.012 m²;
- Verwarming middels CV-combiketel uit 2013;
- Energie Label F;
- Metselwerk achter- en voorgevel is geheel gerenoveerd in 2011
- Schilderwerk buitenzijde uitgevoerd in 2024;
- Oplevering in overleg.
Meer weten over deze woning in Delft? Bel of mail ons gerust voor meer informatie of voor het maken van een bezichtigingsafspraak.
Deze informatie is door ons met de nodige zorgvuldigheid samengesteld. Onzerzijds wordt echter geen enkele aansprakelijkheid aanvaard voor enige onvolledigheid, onjuistheid of anderszins, dan wel de gevolgen daarvan. Alle opgegeven maten en oppervlakten zijn indicatief.
----------------------------------------------------------------------------------
This characteristic former doctor’s house is located on the Spoorsingel in Delft. This chic townhouse on a large plot, office/practice and double garage are centrally positioned in relation to the center of Delft, with a view of the Oude Jan. It was originally the property of the director of the Porceleyne Fles, known for the popular Delfts Blue.
Unique for this house is not only her rich history and personality, but particularly the royal rooms, ornaments, and ornate fireplace, make living in this house so attractive. The large, tree-filled garden gives you the feeling of living in the countryside.
Very suitable for living with an office or practice at home, living with elders to care for, or possibly living with two, or more, families.
All in all: this house with practice offers a multitude of possibilities. And all of that with an amazing view. Do you see yourself living in this amazing property in this exceptional location?
GROUND FLOOR
Entrance with vestibule and sliding door to the hall with high ceiling (3.60 m of height), marble flooring, exquisite stairwell to the first floor, access to the cellar and the toilet room, and at the end of the hallway the extended kitchen.
The living room has been extended in 1904 with 4-meter-high ceilings, stunning wooden beams, oak wood flooring, and oak wood paneling on the walls from the 17th century. The large fireplace with ceramics from the “Porcelyne Fles” is the eyecatcher of the living room. The 17th century windowsills and stained-glass fanlights are critical for the ambience.
From the oriel window you can access the lovely garden through the double doors.
The kitchen is fitted with a diverse set of equipment and located at the back of the original house. The oriel window supplies a lot of light and is an amazing place to enjoy the view of the garden. The adjacent scullery offers loads of storage space and access to the garden. The garden faces southwest and is bathed in the sun from dusk to dawn.
CELLAR
The cellar of circa 13 m2 is located under the hall and has a standing height of 1.65 meters.
PRACTICE
From the hall you can access the practice, which was furnished around 1965, where originally the front room and living room were situated. Here are the waiting room and the adjacent practitioner’s rooms. From the street, the practice/office space has an entrance via a glass corridor. This glass corridor connects the old part with the new extension from 1999. The double garage is also accessible from this corridor.
FIRST FLOOR
Sleeping floor with landing and access to the next sleeping quarters and high ceilings (3.20 m). In the back is a large bedroom (7.49 m x 4.43 m) with double doors to the balcony and access to the bathroom, which can also be reached from the landing. In the front two bedrooms separated by a wardrobe wall. These can be reduced to one large bedroom, like it was originally. From the smaller room access to the very large loft located above to living room. This room, with an area of 34 m2, is being used as storage right now, but can be used for other purposes.
SECOND FLOOR
Sleeping floor with landing and access to three bedrooms. The storage attic can be reached from the permanent stairs in the bedroom. At the end of the landing is the setup for the boiler installation and washing equipment. The dormer on the side offers a lot of light for this floor and the stairwell.
SURROUNDING
The house is located on the Spoorsingel with trees and a canal, and a lovely view of Molen de Roos. The lively and historical center of Delft with its shops, restaurants, café, museums, and theaters, is just 2 minutes of walking away. There are excellent connections to the public transport network and Delft central station is just five minutes of walking away. Parking in the private indoor parking garage and paid parking in the street or in the Prinsenhof parking garage. For children there are different play parks or facilities like tennis, soccer and good schools in the vicinity. Because of the central location, cities like Rotterdam and The Hague are just 30 minutes of travel away.
PARTICULARITIES:
- Built in 1894 and extended in 1904;
- Total living area of 393 m2;
- Practice is 129 m2;
- Lot area of 1.012 m2;
- Heating by combi boiler from 2013;
- Energy label F;
- Mortar of the front and back façade completely renovated in 2011;
- Painting of the outside done in 2024;
- Availability being discussed.
Want to know more about this property in Delft? Feel free to call or email us for more information or to schedule a viewing appointment.
This information has been carefully compiled. However, we accept no liability for any incompleteness, inaccuracy or otherwise, nor the consequences thereof. All measures and areas are indicative.
Spoorsingel 68
Delft
€ 1.900.000,- k.k.
Omschrijving
Lees meer
Kenmerken
Overdracht
- Vraagprijs
- € 1.900.000,- k.k.
- Status
- beschikbaar
- Aanvaarding
- in overleg
Bouw
- Soort woning
- woonhuis
- Soort woonhuis
- herenhuis
- Type woonhuis
- vrijstaande woning
- Aantal woonlagen
- 3
- Kwaliteit
- normaal
- Bouwvorm
- bestaande bouw
- Bouwperiode
- -1906
Energie
- Energielabel
- F
- Verwarming
- c.v.-ketel en open haard
- Warm water
- c.v.-ketel en geiser eigendom
- C.V.-ketel
- gas gestookte combi-ketel uit 2013 van Remeha Quintrapro, eigendom
Oppervlakten en inhoud
- Woonoppervlakte
- 393 m²
- Perceeloppervlakte
- 1.040 m²
- Inhoud
- 1.751 m³
- Inpandige ruimte oppervlakte
- 61 m²
- Buitenruimte oppervlakte
- 11 m²
Indeling
- Aantal kamers
- 7
- Aantal slaapkamers
- 6
Garage / Schuur / Berging
- Garage
- inpandige garage
Lees meer
