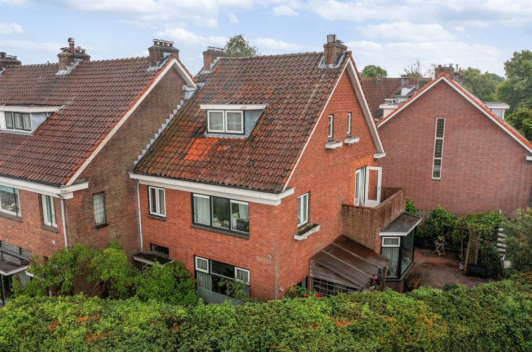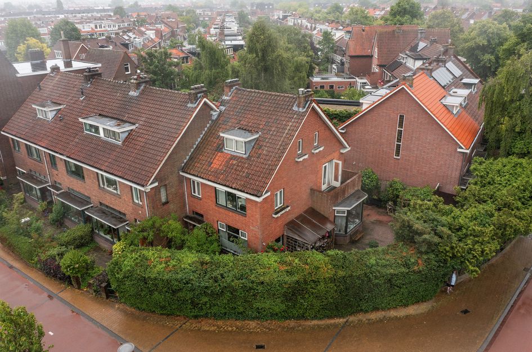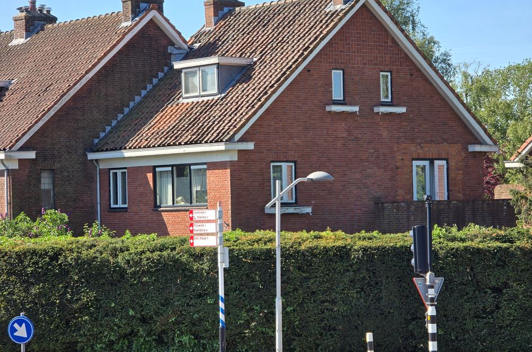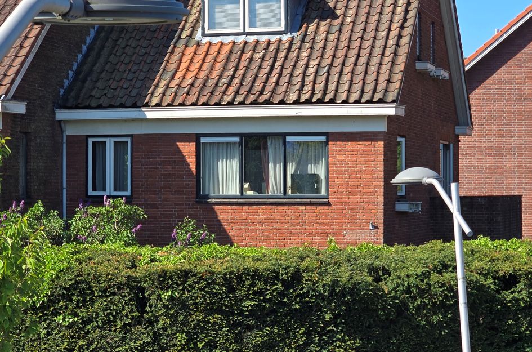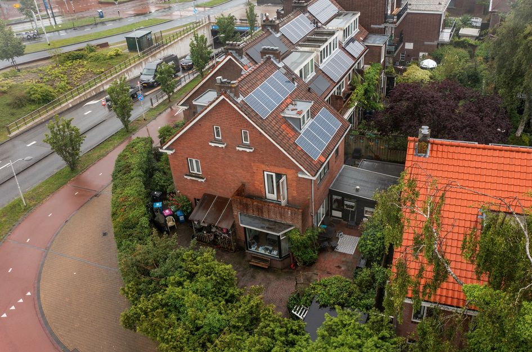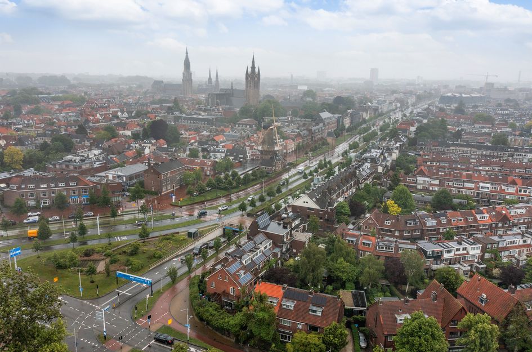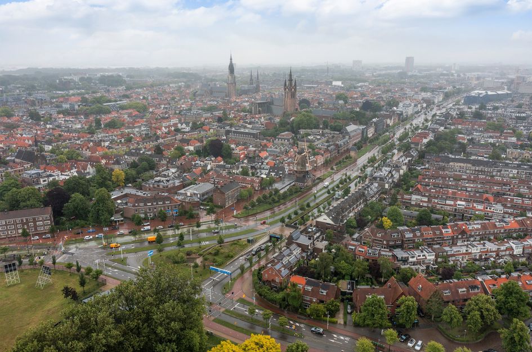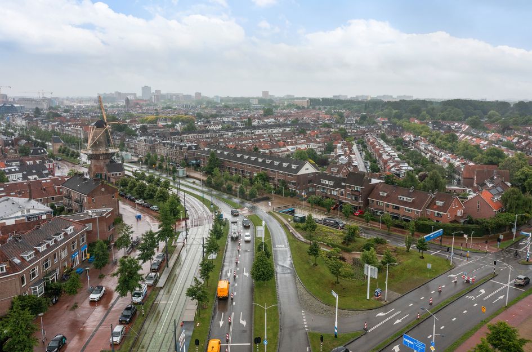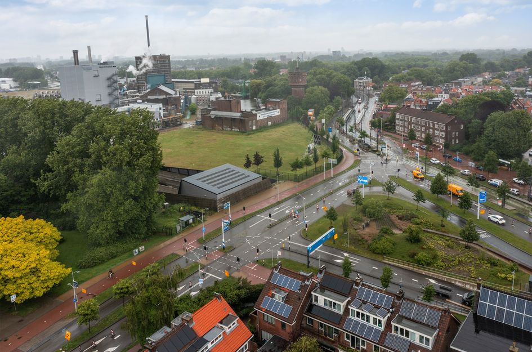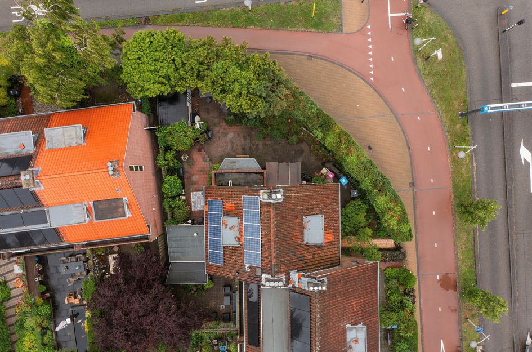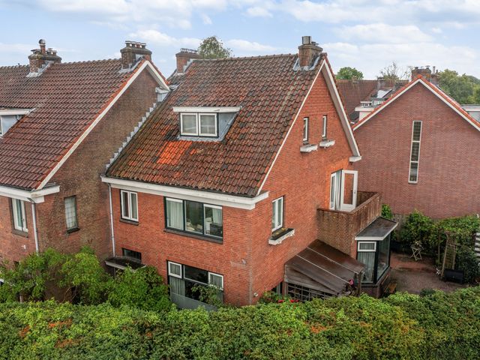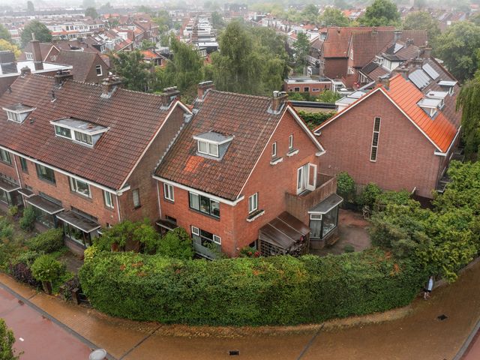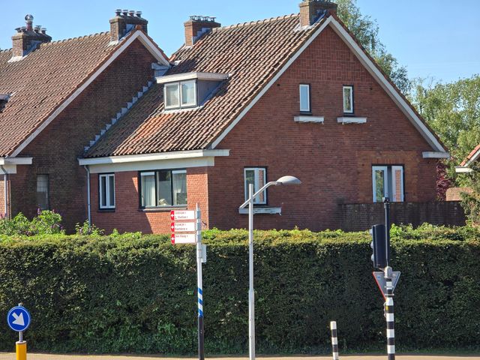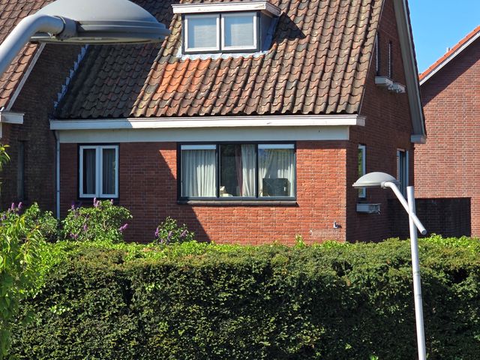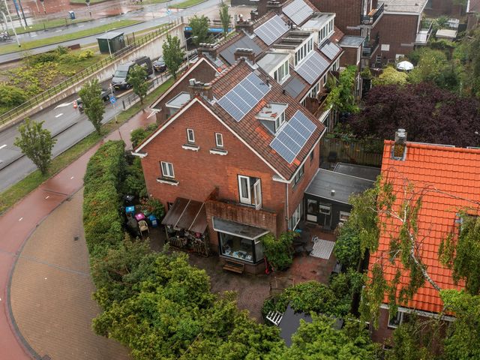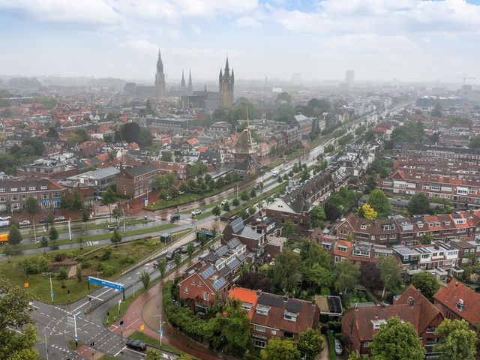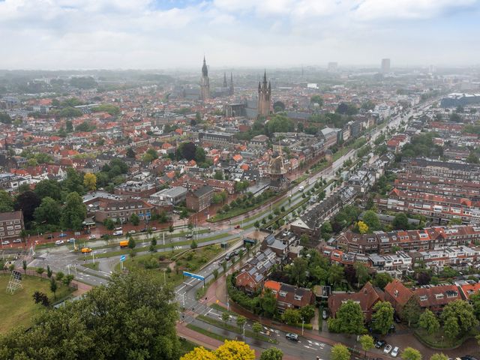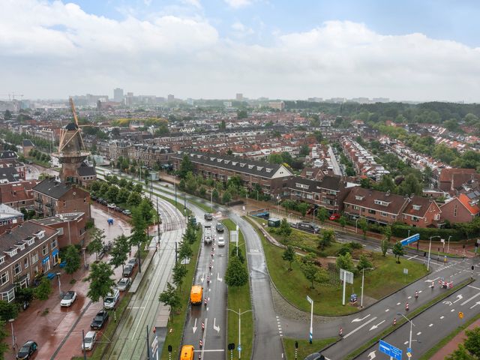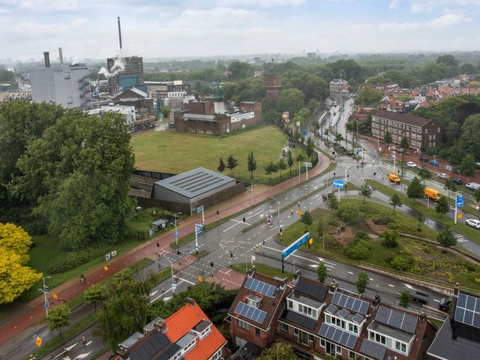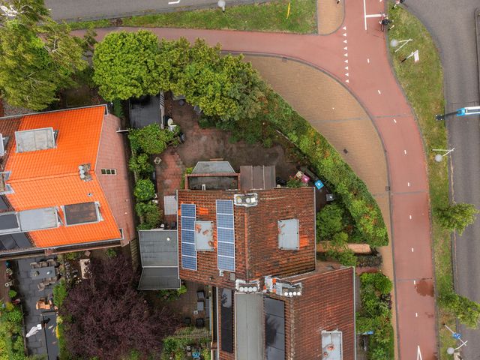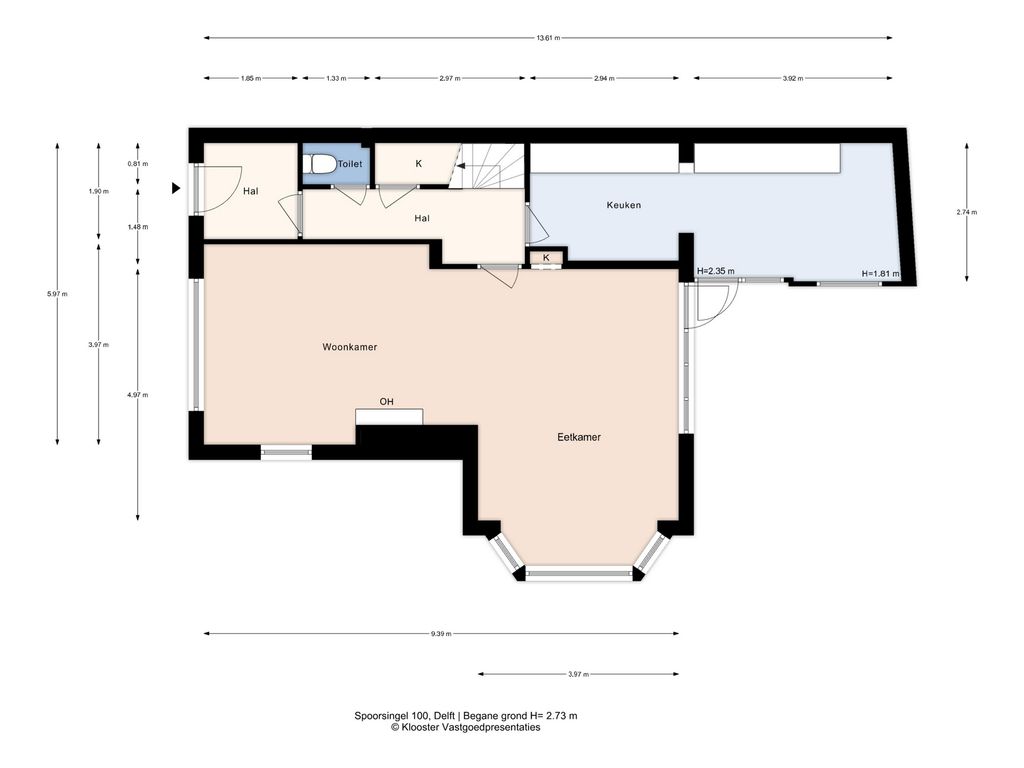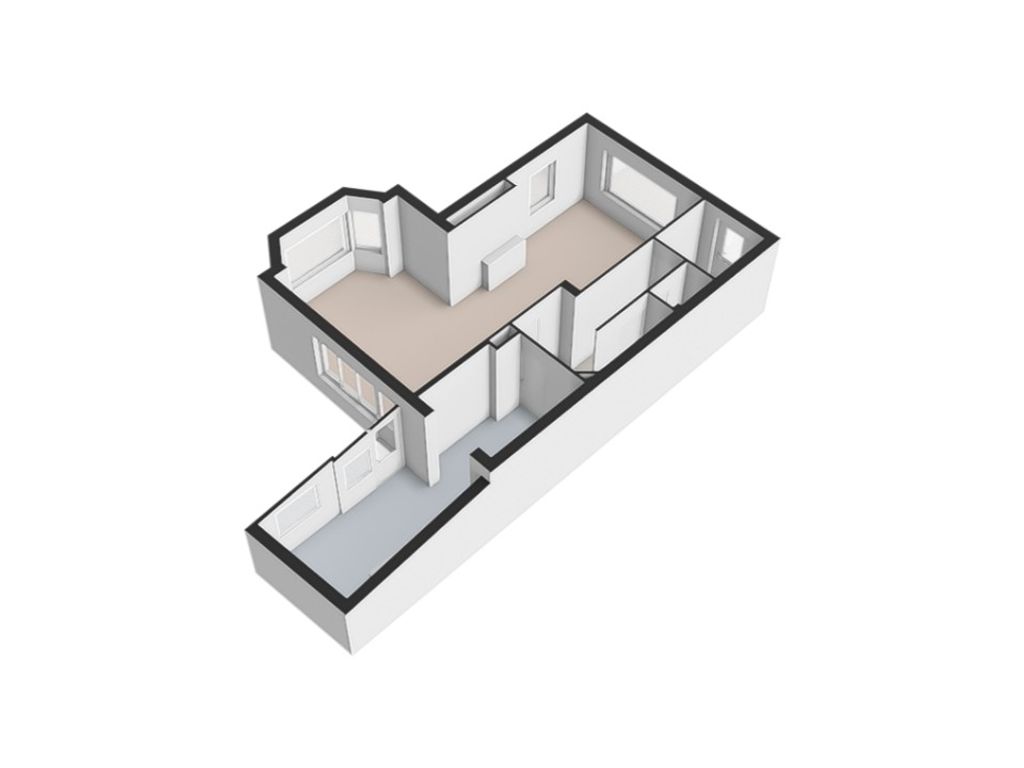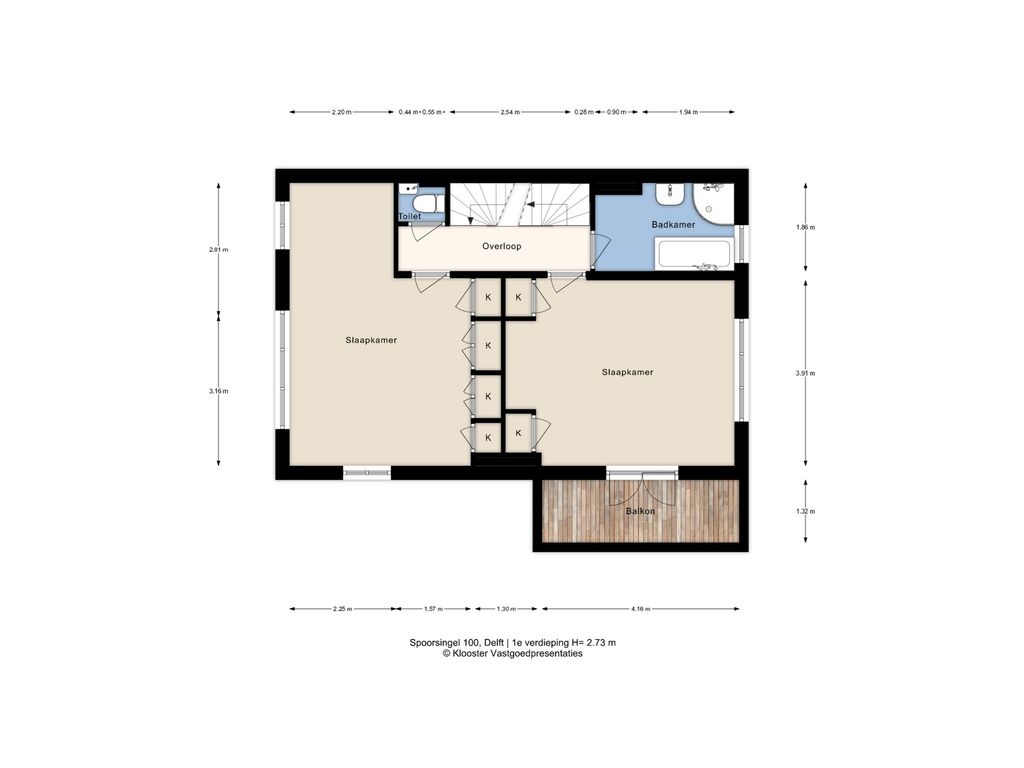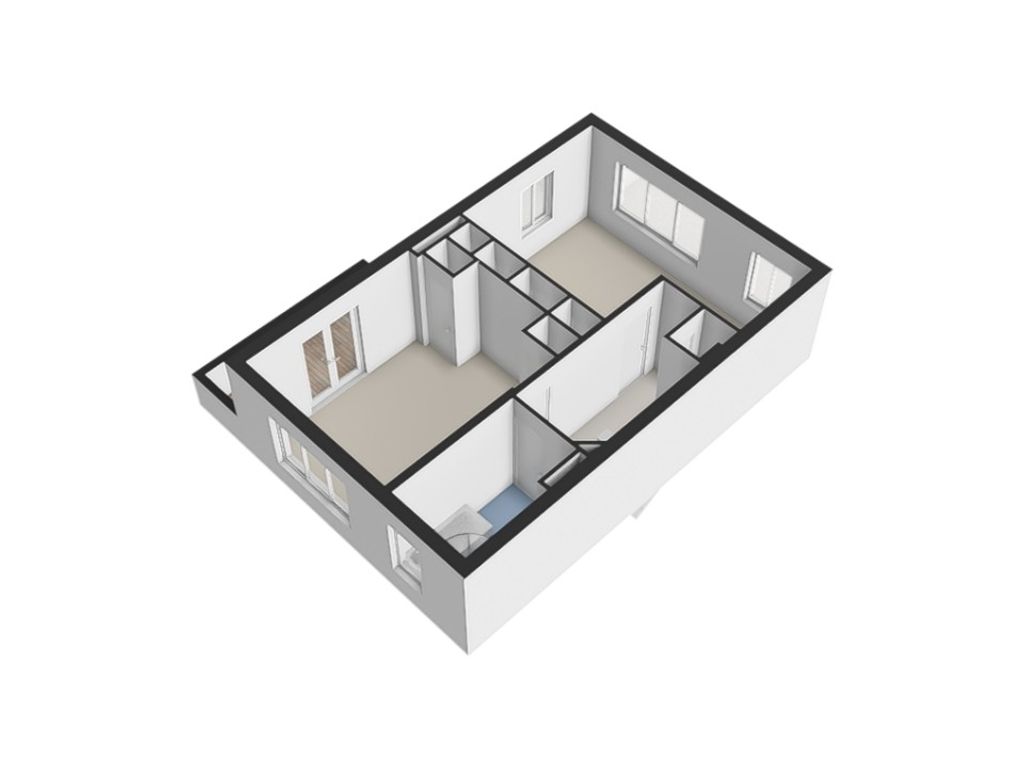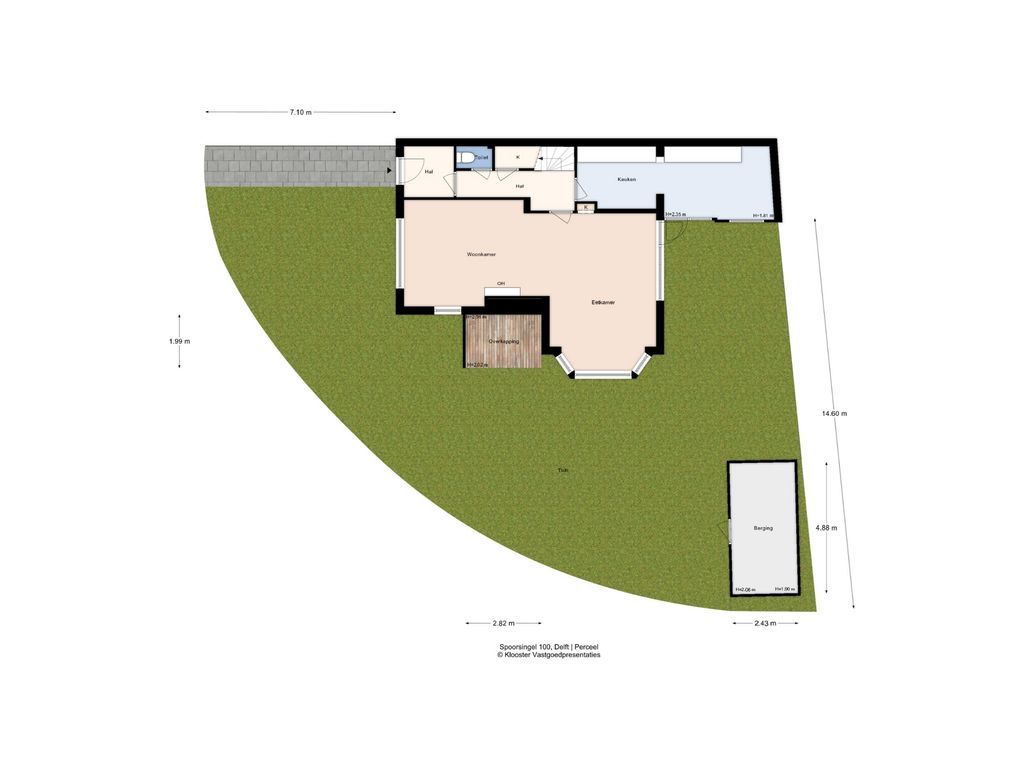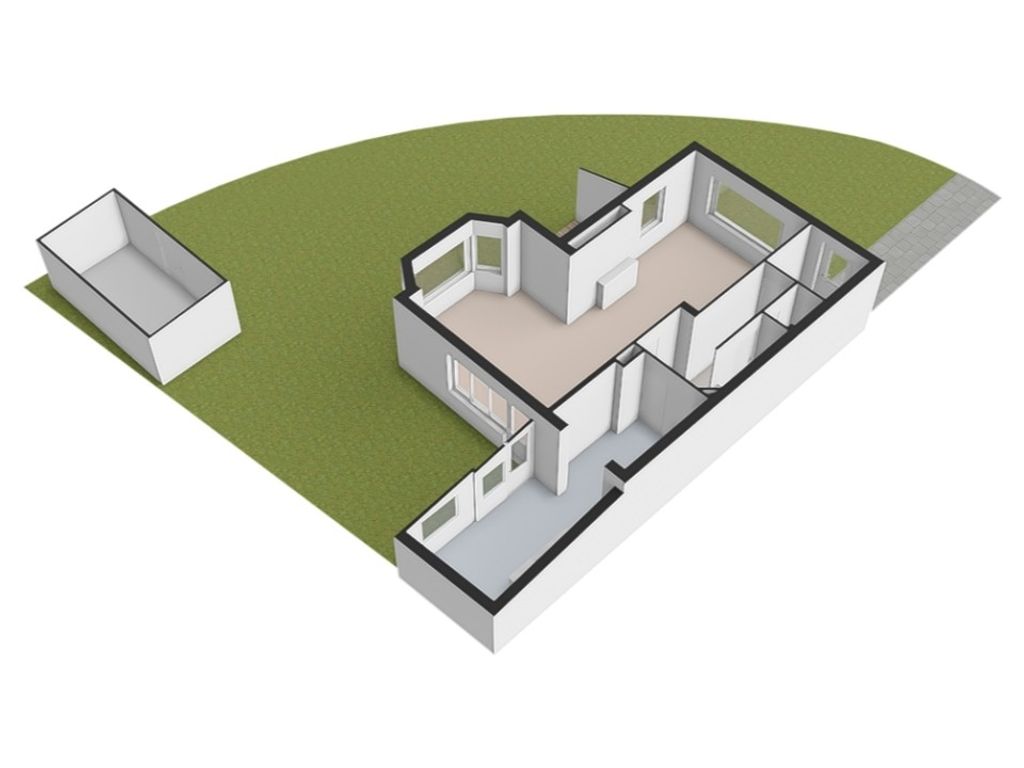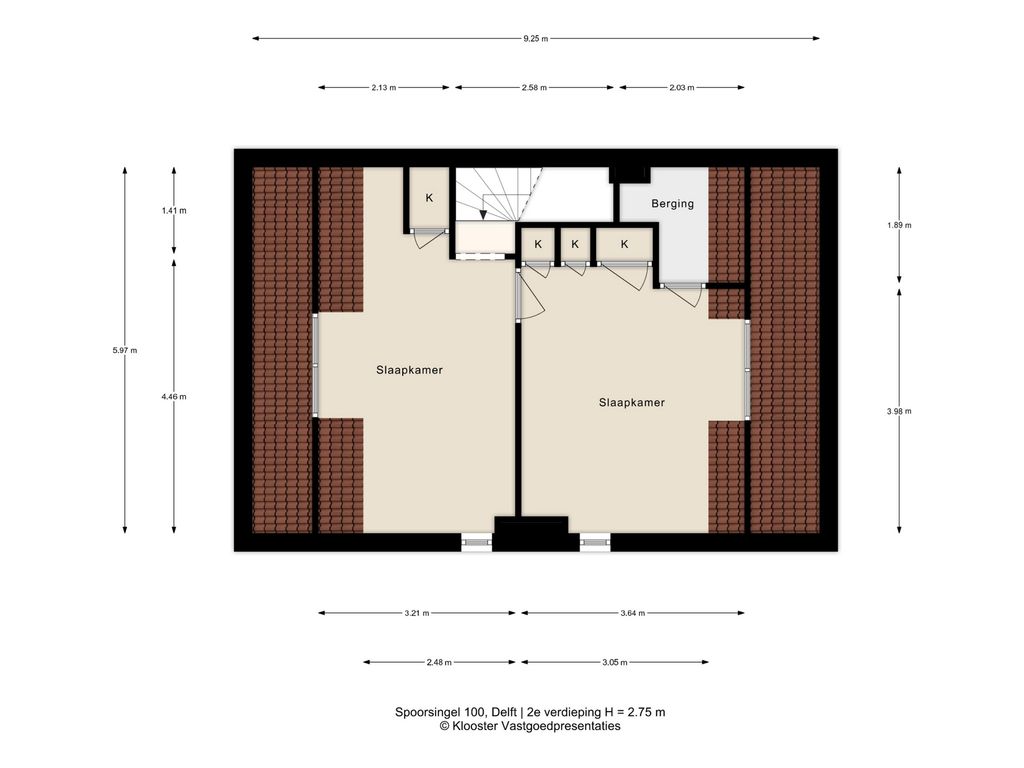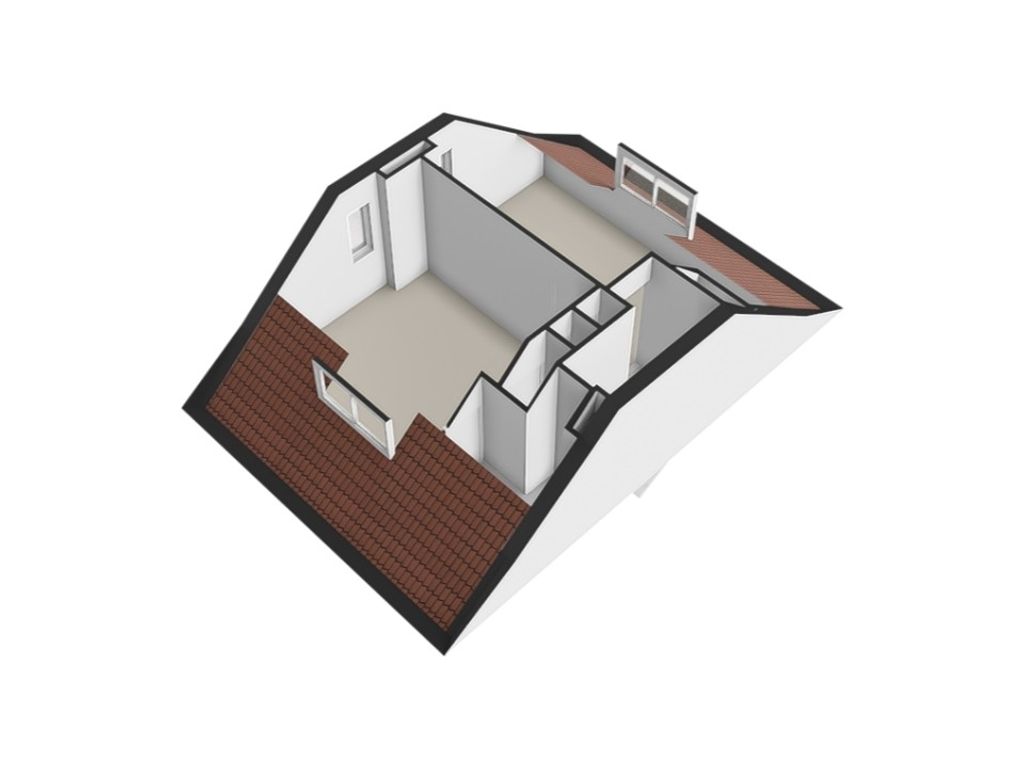Karaktervolle 5-kamer hoekwoning met tuin op unieke locatie aan de rand van het historisch centrum van Delft
Op een prachtige locatie aan de rustige en sfeervolle Spoorsingel, bieden wij in stille verkoop deze charmante hoekwoning uit 1934 aan. De woning beschikt over een royaal woonoppervlak van circa 168m², staat op eigen grond en heeft een perceeloppervlakte van 281m². De ideale combinatie van ruimte, karakter en ligging.
Binnenruimte
Interieurfoto's zijn eind augustus 2025 beschikbaar. Dit is nadat de huidige eigenaren de woning hebben verlaten.
Indeling van de woning
Begane grond
• Entree/hal met meterkast
• Toiletruimte
• Ruime, lichte woonkamer met erker en uitzicht op de singel
• Aan de achterzijde gelegen keuken met diverse inbouwapparatuur (o.a. inductie kookplaat en oven) en toegang tot de tuin
Eerste verdieping
• Overloop
• Twee slaapkamers, waarvan één met toegang tot een balkon
• Gedateerde maar complete badkamer met douche, ligbad en wastafel
• Aparte toiletruimte
Tweede verdieping
• Twee slaapkamers met dakkapellen, waarvan één voorzien van een wastafel
• Praktische inbouwkasten met opstelplaats voor HR combi-ketel en omvormer voor de zonnepanelen
Buitenruimte
De woning beschikt over een voor-, zij- en achtertuin, met volop ruimte en privacy. In de achtertuin bevindt zich een vrijstaande houten berging, ideaal voor fietsen, tuinspullen of als hobbyruimte.
Locatie
Gelegen op korte loopafstand van het historische centrum van Delft, met al haar winkels, horeca en voorzieningen. De woning ligt vlakbij molen De Roos en en is uitstekend bereikbaar via de A4 en A13. Ook het openbaar vervoer en station van Delft bevinden zich op korte afstand.
Wat maakt deze woning bijzonder:
• Bouwjaar 1934
• Eigen grond
• 168 m² gebruikersoppervlakte wonen
• Perceeloppervlakte 281 m²
• Veel authentieke details en een royale indeling
• Volledig dubbel glas
• Remeha Cv-ketel uit 2015
• 10 zonnepanelen
• Energielabel C tot 19-05-2035
• Unieke ligging aan de rand van het centrum
• Parkeren op vergunning.
• Beschikbaar vanaf september 2025
Nieuwsgiering geworden naar (de binnenkant van) de woning? Bel voor een afspraak en we gaan snel een keer kijken!
Characterful 5-room corner house with garden in a unique location on the edge of the historic center of Delft
In a beautiful location on the quiet and atmospheric Spoorsingel, we offer this charming corner house from 1934 for sale in private sale. The house has a spacious living area of approximately 168m², is on its own land and has a plot area of 281m². The ideal combination of space, character and location.
Interior space
Interior photos will be available at the end of August 2025. This is after the current owners have moved out.
Layout of the house
Ground floor
• Entrance/hall with meter cupboard
• Toilet room
• Spacious, bright living room with bay window and view of the canal
• Kitchen at the rear with various built-in appliances (including induction hob and oven) and access to the garden
First floor
• Landing
• Two bedrooms, one with access to a balcony
• Dated but complete bathroom with shower, bath and washbasin
• Separate toilet room
Second floor
• Two bedrooms with dormers, one with a washbasin
• Practical built-in cupboards with space for HR combi boiler and inverter for the solar panels
Outdoor space
The house has a front, side and back garden, with plenty of space and privacy. In the back garden there is a detached wooden shed, ideal for bicycles, garden tools or as a hobby room.
Location
Located within walking distance of the historic centre of Delft, with all its shops, restaurants and facilities. The house is located near the De Roos mill and is easily accessible via the A4 and A13. Public transport and Delft station are also a short distance away.
What makes this house special:
• Built in 1934
• Freehold
• 168m² living space
• Plot area 281 m²
• Fully double glazed
• Remeha central heating boiler from 2015
• 10 solar panels
• Energy label C until 19-05-2035
• Many authentic details and a spacious layout
• Unique location on the edge of the centre
• Parking with a permit. • Available from September 2025
Curious about (the inside of) the house? Call for an appointment and we have a look soon!
Spoorsingel 100
Delft
€ 875.000,- k.k.
Omschrijving
Lees meer
Kenmerken
Overdracht
- Vraagprijs
- € 875.000,- k.k.
- Status
- beschikbaar
- Aanvaarding
- in overleg
Bouw
- Soort woning
- woonhuis
- Soort woonhuis
- eengezinswoning
- Type woonhuis
- verspringend
- Aantal woonlagen
- 3
- Kwaliteit
- eenvoudig
- Bouwvorm
- bestaande bouw
- Bouwperiode
- 1931-1944
- Dak
- zadeldak
- Voorzieningen
- zonnecollectoren
Energie
- Energielabel
- C
- Verwarming
- c.v.-ketel
- Warm water
- c.v.-ketel
- C.V.-ketel
- gas gestookte combi-ketel uit 2015 van Remeha, eigendom
Oppervlakten en inhoud
- Woonoppervlakte
- 167 m²
- Perceeloppervlakte
- 281 m²
- Inhoud
- 630 m³
- Buitenruimte oppervlakte
- 11 m²
Indeling
- Aantal kamers
- 5
- Aantal slaapkamers
- 4
Buitenruimte
- Ligging
- aan water, aan drukke weg en in woonwijk
- Tuin
- Achtertuin met een oppervlakte van 147 m² en is gelegen op het noordwesten
Garage / Schuur / Berging
- Schuur/berging
- vrijstaand hout
Lees meer
