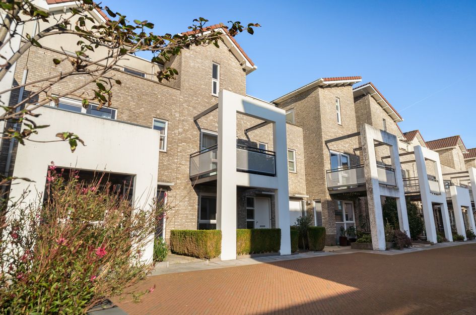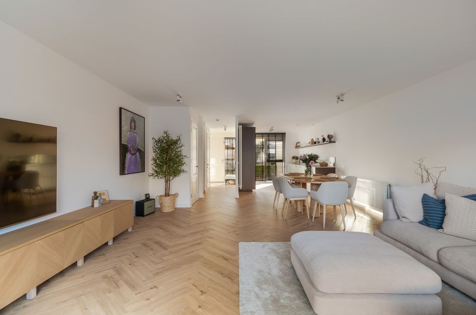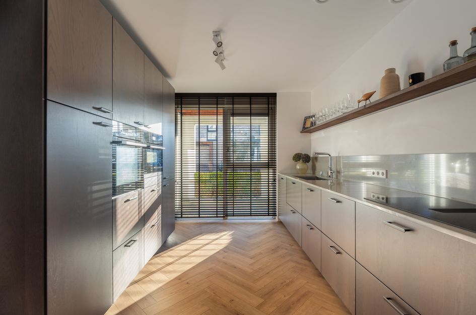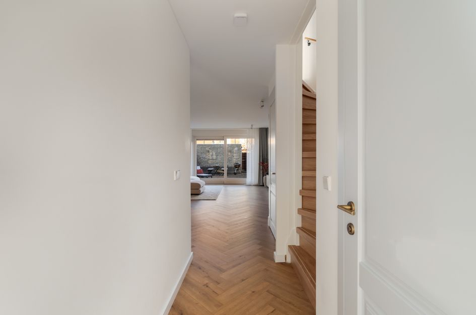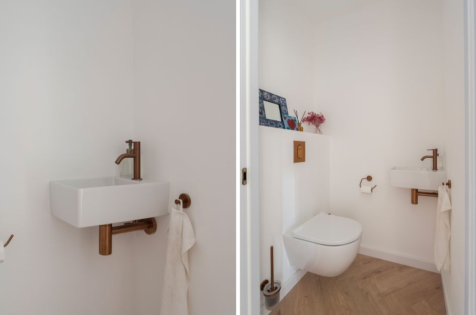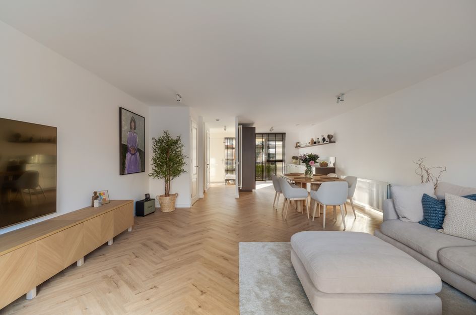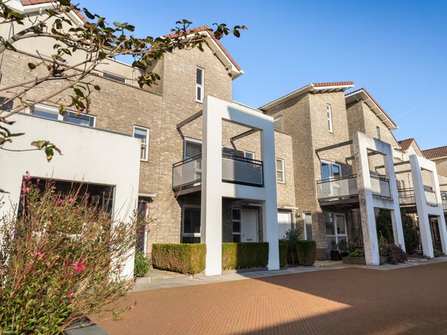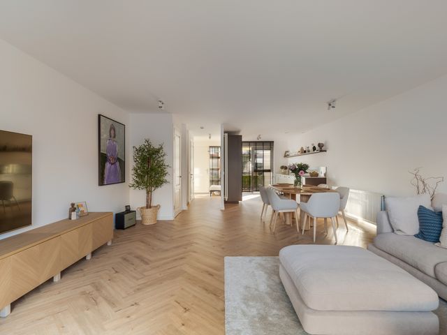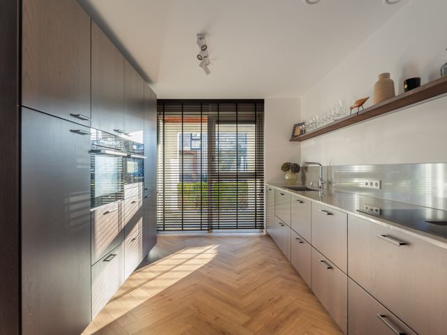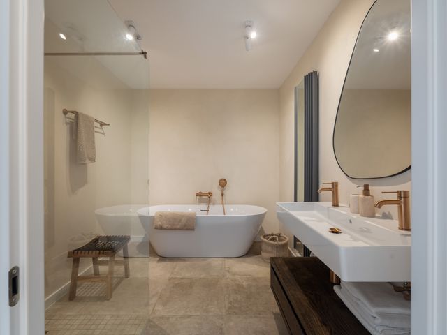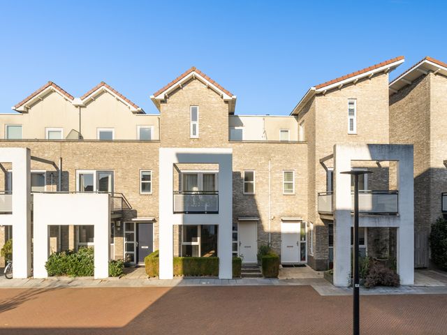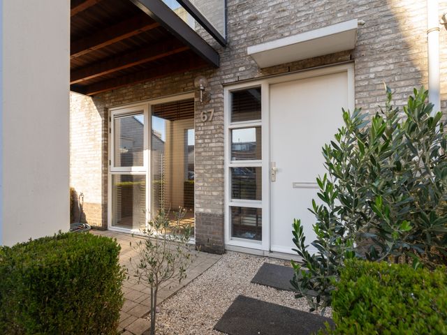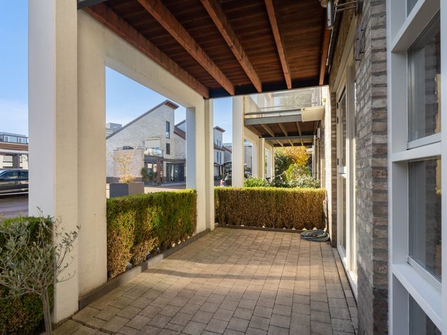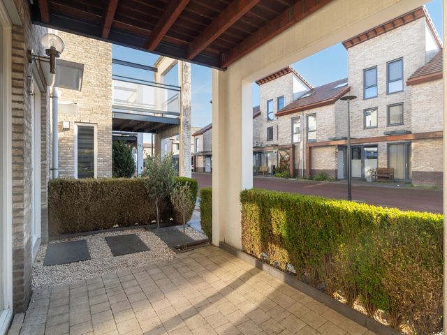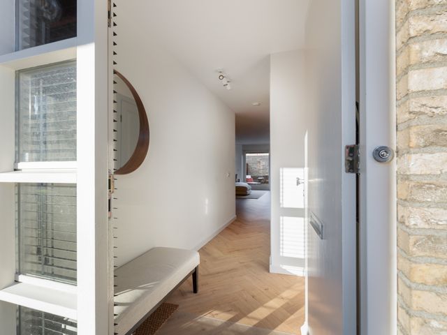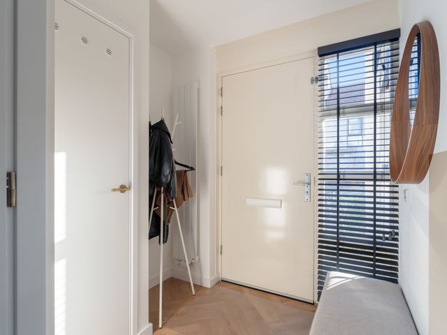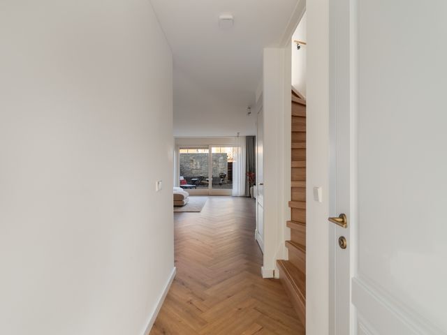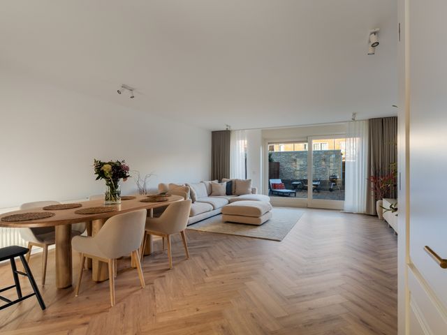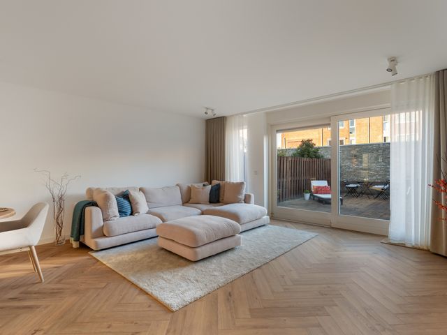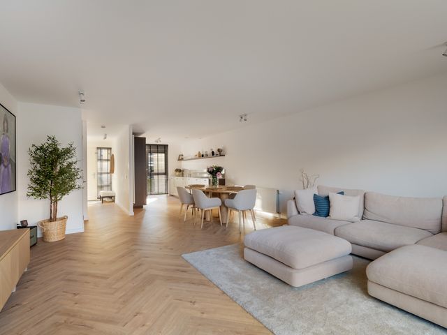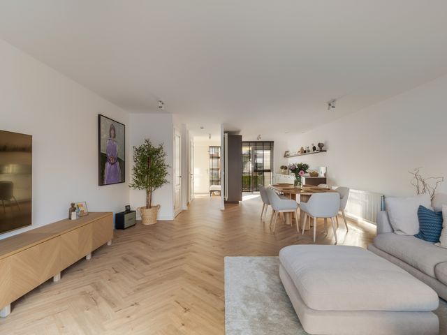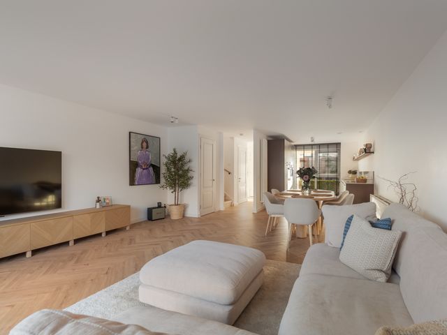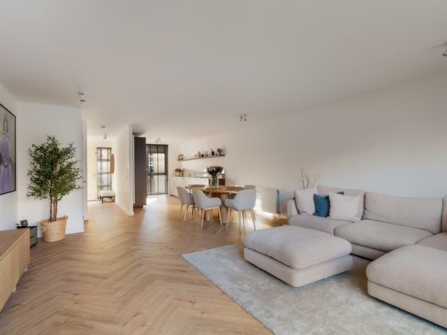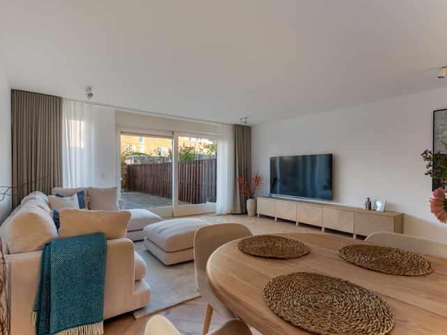Welkom in jouw nieuwe thuis!
Zodra je de lichte hal binnenstapt via de ruime voortuin voel je direct de moderne en frisse uitstraling. Vanuit de hal loop je door naar het hart van de woning.
De hal is voorzien van een separaat toilet.
De woonkamer is een plek om tot rust te komen. Grote ramen zorgen voor een overvloed aan daglicht en een fijne verbinding met buiten. De strakke afwerking en neutrale kleuren maken het eenvoudig om jouw eigen stijl toe te voegen.
Grenzend aan de woonkamer ligt de moderne open keuken. Strak vormgegeven en voorzien van alle gemakken: een geïntegreerde afzuiging, vaatwasser, koelkast, vriezer, combi-oven en magnetron. Dankzij de slimme indeling en veel kastruimte blijft alles netjes en overzichtelijk. De open opzet zorgt ervoor dat je tijdens het koken altijd verbonden blijft met de rest van de ruimte.
Via de schuifdeuren stap je zo de verzorgde tuin in. Een plek waar je elke dag kunt genieten van rust en ruimte. De tuin is verzorgd en biedt volop mogelijkheden: van een ontspannen zithoek tot een gezellige eettafel voor lange zomeravonden. Dankzij de achterom kom je eenvoudig met de fiets binnen, en in de nette berging berg je tuinspullen en gereedschap netjes op. Hier heb je alles bij de hand om optimaal van het buitenleven te genieten.
Op de eerste verdieping vind je twee ruime slaapkamers, perfect als master bedroom en kinderkamer. De master bedroom geeft direct toegang tot het ruime balkon gelegen op het zuiden. De luxe moderne badkamer is een echte eyecatcher: een heerlijk ligbad, een inloopdouche en een stijlvol wastafelmeubel zorgen voor een spa-gevoel in eigen huis.
Daarnaast is er een separaat tweede toilet én een extra kamer die nu dienst doet als inloopkast, maar ook prima kan functioneren als kleine slaapkamer of thuiswerkplek.
De tweede verdieping biedt nog meer ruimte en mogelijkheden. Hier vind je een royale slaapkamer met toegang tot een groot balkon aan de achterzijde, ideaal om van de avondzon te genieten. Aan de voorzijde is er nóg een balkon, zodat je altijd een plekje hebt om buiten te zitten. En alsof dat nog niet genoeg is, beschikt deze verdieping over een zeer ruime vliering: perfect voor opslag.
Omgeving
Fascinatio is een jonge, kindvriendelijke wijk in Capelle aan den IJssel, op de grens met Rotterdam. De wijk is ruim opgezet, omringd door water en groen, en staat bekend om haar bijzondere architectuur en rustige sfeer. Dankzij het autoluwe karakter en diverse speelplekken kunnen kinderen hier veilig buiten spelen.
Alle voorzieningen liggen binnen handbereik: basisscholen, kinderopvang, een supermarkt en sportfaciliteiten bevinden zich in de wijk zelf. Voor wie meer wil, zijn de stadscentra van Capelle en Rotterdam met hun winkels, restaurants en uitgaansgelegenheden slechts enkele minuten verwijderd. Ook de bereikbaarheid is uitstekend: via de A16 en A20 ben je zo onderweg, met twee metrostations is openbaar vervoer perfect geregeld.
Fascinatio biedt het beste van twee werelden: de rust en ruimte van een groene woonwijk, gecombineerd met de dynamiek van de stad om de hoek. Hier woon je niet alleen in een huis, maar in een omgeving waar het écht fijn leven is.
Volledig gerenoveerd in 2024, instapklaar en tot in de puntjes verzorgd, deze woning heeft alles wat je zoekt.
Ben jij klaar om verliefd te worden? Maak snel een afspraak voor een bezichtiging en ervaar het zelf!
Details:
-Volledig gerenoveerd in 2024
-Energielabel A
-Bouwjaar 2004
- 149 m2 perceel
-Luxe keuken met geïntegreerde afzuiging, vaatwasser, koelkast, vriezer, combi-oven en magnetron
-Woning beschikt maar liefst over 5 buitenruimtes! Er is dus altijd een zonnig plekje!
- Drie (mogelijk vier) slaapkamers + extra kamer (inloopkast of werkplek)
- Grote vliering voor extra ruimte
- Luxe moderne gerenoveerde badkamer met ligbad en inloopdouche
- Alle meubels zijn ter overname
Er kunnen geen rechten worden ontleend aan de gegevens, tekst en foto’s van dit object.
** For Engelish, see below **
Welcome to your new home!
Step through the spacious front garden and into the bright hallway, where the modern and fresh design immediately catches your eye. From here, you walk straight into the heart of the house. The hallway features a separate toilet.
The living room is the perfect place to unwind. Large windows flood the space with natural light and create a seamless connection to the outdoors. The sleek finishes and neutral tones provide an ideal backdrop for your personal style.
Adjacent to the living room is the modern open kitchen, stylish and fully equipped with every convenience: an integrated extractor, dishwasher, refrigerator, freezer, combi oven, and microwave.
Thanks to its smart layout and generous storage space, everything stays neat and organized. The open design ensures you remain connected to the living area while cooking.
Through the sliding doors, you step into the beautifully maintained garden, a place to enjoy peace and space every day. There’s plenty of room for a cozy lounge area and an inviting dining spot for long summer evenings. The practical back entrance makes it easy to bring in bikes, and the tidy storage shed keeps garden tools and equipment out of sight. Everything you need for outdoor living is right here.
On the first floor, you’ll find two spacious bedrooms, perfect for a master bedroom and a child’s room. The master bedroom opens directly onto a large south-facing balcony. The luxurious, modern bathroom is a true eye-catcher: a wonderful bathtub, walk-in shower, and elegant vanity create a spa-like experience at home.
There’s also a separate second toilet and an additional room currently used as a walk-in closet, which can easily serve as a small bedroom or home office.
The second floor offers even more space and possibilities. Here you’ll find a generous bedroom with access to a large balcony at the rear – ideal for enjoying the evening sun. At the front, there’s another balcony, so you’ll always have a spot to relax outdoors. And as if that weren’t enough, this floor also features a very spacious attic, perfect for storage.
The neighborhood
Fascinatio is a modern, family-friendly neighborhood in Capelle aan den IJssel, right on the edge of Rotterdam. The area is spacious, surrounded by water and greenery, and known for its unique architecture and peaceful atmosphere. With its low-traffic design and numerous play areas, children can play safely outdoors.
All amenities are close by: primary schools, childcare, a supermarket, and sports facilities are within the neighborhood. For even more options, the city centers of Capelle and Rotterdam, with their shops, restaurants, and entertainment are just minutes away. Accessibility is excellent: the A16 and A20 motorways are nearby, and with two metro stations, public transport is perfectly arranged.
Fascinatio offers the best of both worlds: the tranquility and space of a green residential area combined with the vibrant city life just around the corner. Here, you’re not just buying a house, you’re choosing a lifestyle.
Fully renovated in 2024, move-in ready, and finished to perfection, this home has everything you’re looking for.
Are you ready to fall in love? Schedule a viewing today and experience it for yourself!
Details
-Fully renovated in 2024
-Energy label A
-Built in 2004
-Plot 149 m2
-Luxury kitchen with integrated extractor, dishwasher, refrigerator, freezer, combi oven, and microwave
-No fewer than 5 outdoor spaces – there’s always a sunny spot!
-Three (potentially four) bedrooms + extra room (walk-in closet or office)
-Large attic for extra storage
-Luxurious modern bathroom with bathtub and walk-in shower
-Underfloor heating on the ground floor
-All furniture available for takeover
No rights can be derived from the data, text, or photos of this listing.
Welcome to your new home!
Step through the spacious front garden and into the bright hallway, where the modern and fresh design immediately catches your eye. From here, you walk straight into the heart of the house. The hallway features a separate toilet.
The living room is the perfect place to unwind. Large windows flood the space with natural light and create a seamless connection to the outdoors. The sleek finishes and neutral tones provide an ideal backdrop for your personal style.
Adjacent to the living room is the modern open kitchen, stylish and fully equipped with every convenience: an integrated extractor, dishwasher, refrigerator, freezer, combi oven, and microwave.
Thanks to its smart layout and generous storage space, everything stays neat and organized. The open design ensures you remain connected to the living area while cooking.
Through the sliding doors, you step into the beautifully maintained garden, a place to enjoy peace and space every day. There’s plenty of room for a cozy lounge area and an inviting dining spot for long summer evenings. The practical back entrance makes it easy to bring in bikes, and the tidy storage shed keeps garden tools and equipment out of sight. Everything you need for outdoor living is right here.
On the first floor, you’ll find two spacious bedrooms, perfect for a master bedroom and a child’s room. The master bedroom opens directly onto a large south-facing balcony. The luxurious, modern bathroom is a true eye-catcher: a wonderful bathtub, walk-in shower, and elegant vanity create a spa-like experience at home.
There’s also a separate second toilet and an additional room currently used as a walk-in closet, which can easily serve as a small bedroom or home office.
The second floor offers even more space and possibilities. Here you’ll find a generous bedroom with access to a large balcony at the rear – ideal for enjoying the evening sun. At the front, there’s another balcony, so you’ll always have a spot to relax outdoors. And as if that weren’t enough, this floor also features a very spacious attic, perfect for storage.
The neighborhood
Fascinatio is a modern, family-friendly neighborhood in Capelle aan den IJssel, right on the edge of Rotterdam. The area is spacious, surrounded by water and greenery, and known for its unique architecture and peaceful atmosphere. With its low-traffic design and numerous play areas, children can play safely outdoors.
All amenities are close by: primary schools, childcare, a supermarket, and sports facilities are within the neighborhood. For even more options, the city centers of Capelle and Rotterdam, with their shops, restaurants, and entertainment are just minutes away. Accessibility is excellent: the A16 and A20 motorways are nearby, and with two metro stations, public transport is perfectly arranged.
Fascinatio offers the best of both worlds: the tranquility and space of a green residential area combined with the vibrant city life just around the corner. Here, you’re not just buying a house, you’re choosing a lifestyle.
Fully renovated in 2024, move-in ready, and finished to perfection, this home has everything you’re looking for.
Are you ready to fall in love? Schedule a viewing today and experience it for yourself!
Details
-Fully renovated in 2024
-Energy label A
-Built in 2004
-Plot 149 m2
-Luxury kitchen with integrated extractor, dishwasher, refrigerator, freezer, combi oven, and microwave
-No fewer than 5 outdoor spaces – there’s always a sunny spot!
-Three (potentially four) bedrooms + extra room (walk-in closet or office)
-Large attic for extra storage
-Luxurious modern bathroom with bathtub and walk-in shower
-All furniture available for takeover
No rights can be derived from the data, text, or photos of this listing.
Solislaan 67
Capelle aan den IJssel
€ 675.000,- k.k.
Omschrijving
Lees meer
Kenmerken
Overdracht
- Vraagprijs
- € 675.000,- k.k.
- Status
- beschikbaar
- Aanvaarding
- per direct
Bouw
- Soort woning
- woonhuis
- Soort woonhuis
- eengezinswoning
- Type woonhuis
- tussenwoning
- Aantal woonlagen
- 3
- Kwaliteit
- luxe
- Bouwvorm
- bestaande bouw
- Bouwperiode
- 2001-2010
- Dak
- zadeldak
- Voorzieningen
- mechanische ventilatie en schuifpui
Energie
- Energielabel
- A
- Verwarming
- stadsverwarming en vloerverwarming gedeeltelijk
Oppervlakten en inhoud
- Woonoppervlakte
- 132 m²
- Perceeloppervlakte
- 149 m²
- Inhoud
- 434 m³
- Inpandige ruimte oppervlakte
- 2 m²
- Buitenruimte oppervlakte
- 34 m²
Indeling
- Aantal kamers
- 5
- Aantal slaapkamers
- 4
Buitenruimte
- Ligging
- in woonwijk
- Tuin
- Achtertuin met een oppervlakte van 60 m² en is gelegen op het noorden
Garage / Schuur / Berging
- Schuur/berging
- vrijstaand steen
Lees meer
