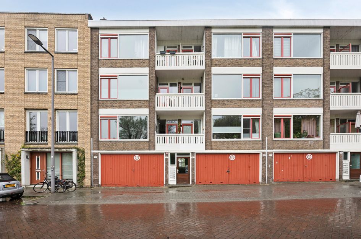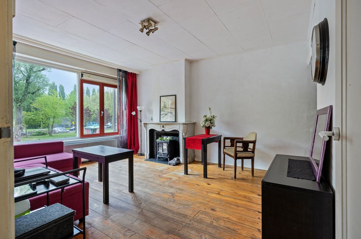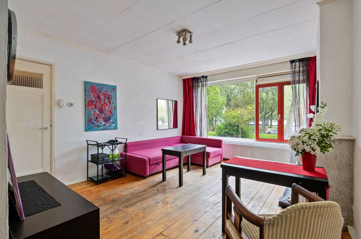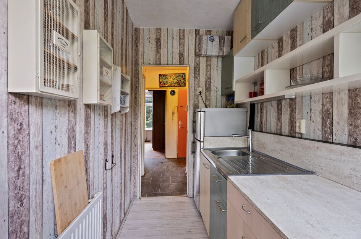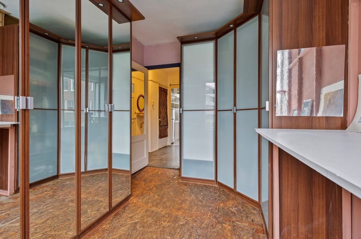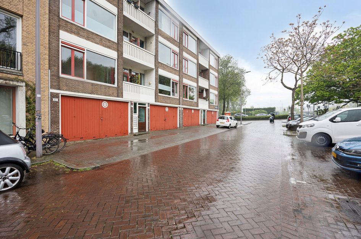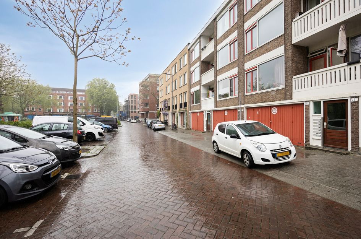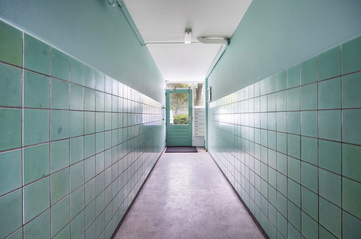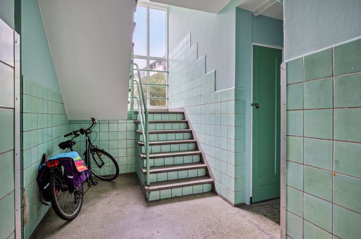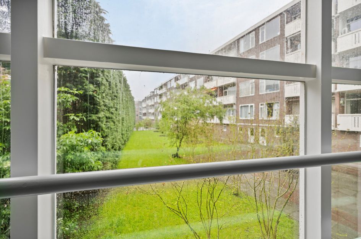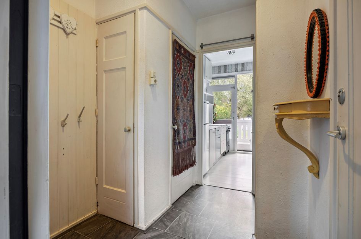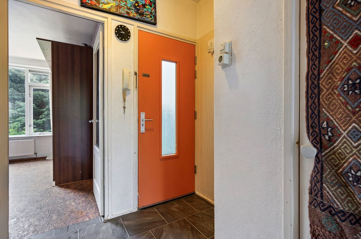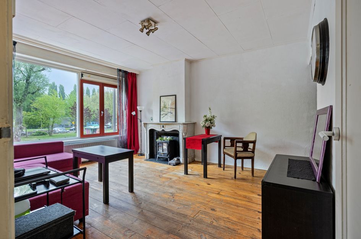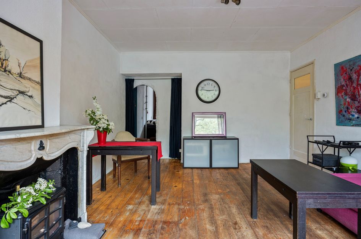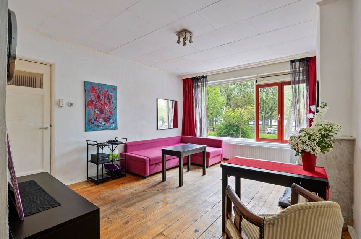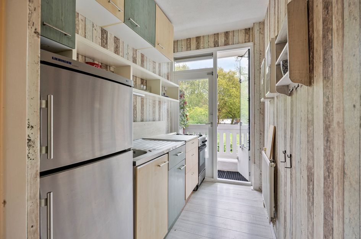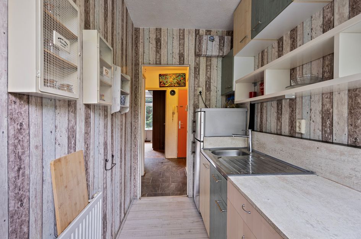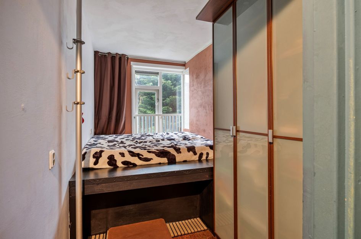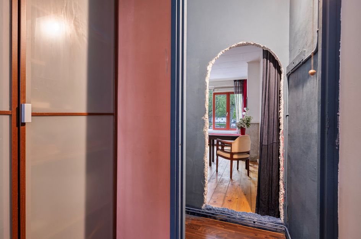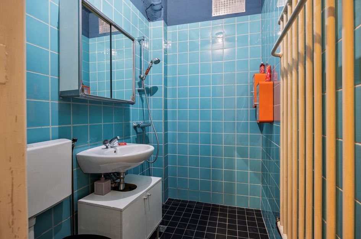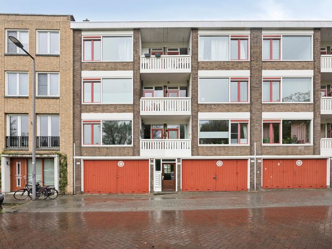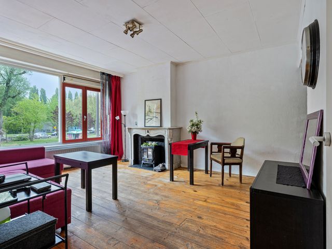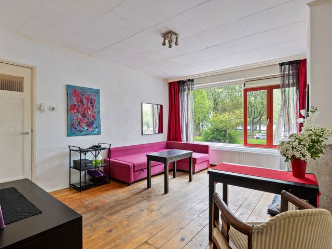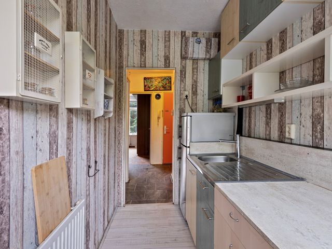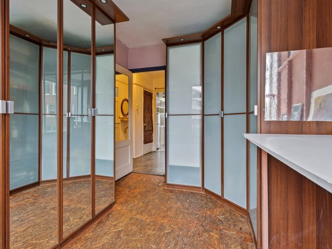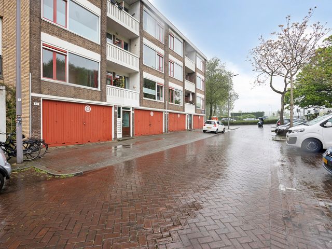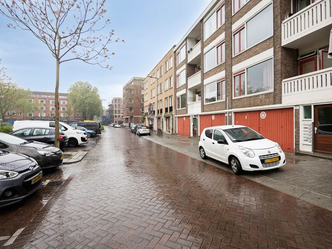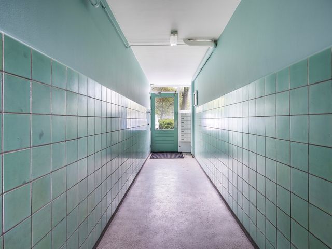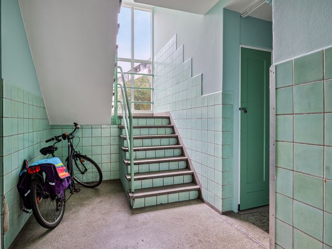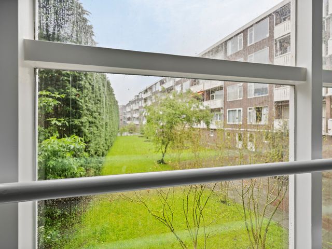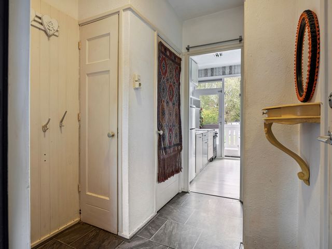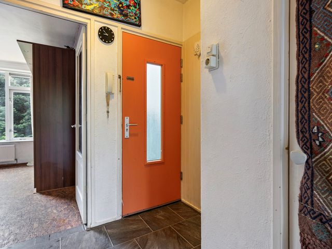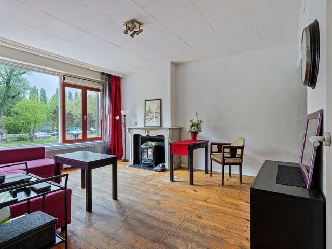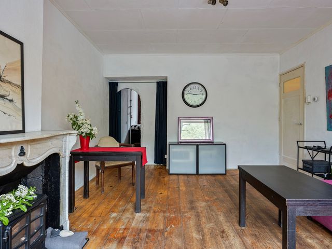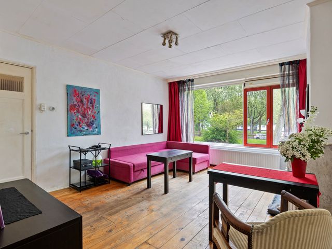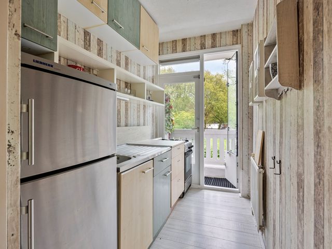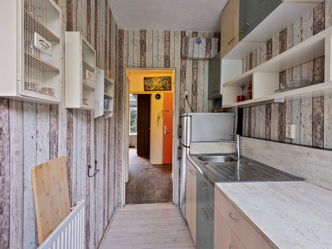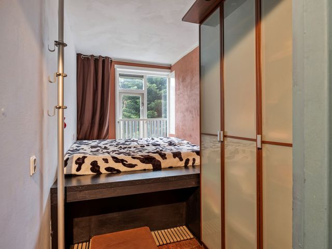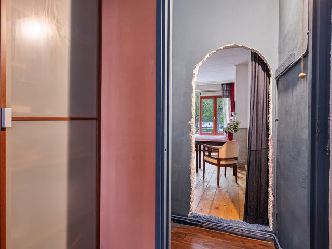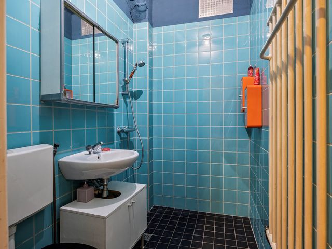Driekamerappartement met balkon en berging: moderniseren naar eigen stijl!
Aan de Soetendaalsestraat treft u een fijn ingedeeld driekamerappartement van circa 54 m², gelegen op de eerste verdieping van een verzorgd complex in Rotterdam-Noord met vrij uitzicht over een plantsoen met mooie bomen en het binnenwater “de Rotte”. Dit is een woning met potentie: perfect om te moderniseren en volledig naar eigen smaak in te richten. Bent u op zoek naar een woning waar u echt iets voor uzelf kunt creëren? Dan is dit appartement een uitstekende basis op een centrale locatie.
De buurt
Het appartement ligt in een levendige en gewilde wijk in Rotterdam-Noord. De Soetendaalsestraat kenmerkt zich door karakteristieke gevels, brede trottoirs en veel groen. Openbaar vervoer is op loopafstand: tram, bus en treinstation Rotterdam Noord zijn uitstekend bereikbaar. In de directe omgeving vindt u buurtwinkels, supermarkten, horecagelegenheden en diverse scholen. Bovendien bent u binnen tien fietsminuten in het centrum van Rotterdam of het Kralingse Bos. Een perfecte uitvalsbasis voor wie stads wonen wil combineren met rust en bereikbaarheid.
Begane grond
De gemeenschappelijke entree is netjes onderhouden en voorzien van een bellentableau en brievenbussen. Vanuit hier bereikt u via het trappenhuis de woning op de eerste verdieping. In de onderbouw beschikt u over een eigen, afsluitbare berging: ideaal voor fietsen, gereedschap of seizoensopslag.
De verdieping
Eenmaal binnen komt u in de hal, waar zich de meterkast en toegang tot de verschillende vertrekken bevinden. De indeling is praktisch en biedt volop mogelijkheden. De woonkamer is prettig van formaat, met een breed raam aan de voorzijde dat zorgt voor veel natuurlijk licht. Er is voldoende ruimte voor een comfortabele zithoek en een grote eettafel. Aangrenzend treft u een handige berging aan, voor bijvoorbeeld uw voorraad. De gesloten keuken ligt aan de voorzijde van het appartement en geeft toegang tot het balkon. Dankzij de deuren naar het balkon is ook hier sprake van veel daglicht en ventilatiemogelijkheid. Met een slimme indeling of open verbinding naar de woonkamer zijn er diverse opties om deze ruimte meer bij het geheel te betrekken. De huidige gesloten keuken is eenvoudig ingericht, met een recht keukenblok. Er is geen inbouwapparatuur aanwezig, wat weer kansen creëert voor uw eigen inbreng.
De badkamer is compact en functioneel, ingericht met een toilet, wastafel en douche. De retrotegels geven karakter, maar ook hier biedt modernisering volop mogelijkheden. Er zijn twee slaapkamers: beide gelegen aan de achterzijde van de woning. De hoofdslaapkamer is voorzien van een groot raam en biedt ruimte voor een tweepersoonsbed en kast. De tweede slaapkamer is compacter en momenteel ingericht met kastenwand, ideaal als kleedkamer, logeer- of werkruimte.
Daarnaast beschikt u over een eigen berging in de onderbouw; ideaal voor opslag.
Buitenruimte
Het balkon aan de achterzijde is gelegen op het noordoosten. Hier kunt u in de ochtendzon genieten van een kop koffie met uitzicht op het groene binnenterrein. Door de diepte van het balkon is er ruimte voor een zitje; gezellig met wat planten of kruidenbakken.
Een woning met potentie op een centrale plek in Rotterdam. Of u nu op zoek bent naar uw eerste eigen plek of een slimme investering: Soetendaalsestraat biedt alle ruimte om er iets moois van te maken. Kom de sfeer proeven en zie zelf de mogelijkheden. Plan snel een bezichtiging in – uw toekomst begint hier!
Details:
- Bouwjaar: circa 1956
- Gelegen op eigen grond
- Gebruiksoppervlakte wonen: 54,20 m²
- Gebruiksoppervlakte overige inpandige ruimte: 0,00 m²
- Gebouw gebonden buitenruimte: 1.80 m²
- Externe bergruime: 6,30 m²
- Bruto inhoud wonen : 179,05 m³
- Meetrapport aanwezig conform NEN2580
- Energielabel: C
- Modernisering is gewenst
- Aantal kamers: 3
- Aantal slaapkamers: 2
- Aantal badkamers: 1
- Aantal toiletten: 1
- Aantal balkons: 1 (op het noordoosten)
- Eigen berging in de onderbouw
- Geheel voorzien van houten kozijnen met gedeeltelijk voorzien van dubbele beglazing
- De woning wordt verwarmd door middel van een CV-combiketel (BJ 12-2015)
- Actieve VvE met een bijdrage van thans €117.56 euro per maand (appartement, berging), collectieve onderhoud en opstalverzekering, MJOP aanwezig, VvE is
ingeschreven bij KvK, Reservefonds per december 2024 groot onderhoud ca. € 149.219,23
- 15 / 1580e aandeel in de Vereniging van Eigenaren Flatgebouw Soetendaalsestraat 33,31,29,27, Gordelweg 19 t/m 35 en Kabeljauwsestraat 10 te Rotterdam
- Gezien het bouwjaar zal er een ouderdom en materialenclausule worden opgenomen in de koopakte
- Oplevering medio augustus begin september 2025;
VERKOOPCONDITIES:
- Vastgoed Nederland koopovereenkomst
- Notariskeuze binnen gebied Rotterdam voorbehouden aan koper
- Verkoopvoorwaarden en privacy verklaring PSG Wonen van toepassing
Interesse in dit huis? Schakel direct uw eigen Vastgoed Nederland -aankoopmakelaar in. Uw aankoopmakelaar komt op voor uw belang en bespaart u tijd, geld en zorgen. Adressen van collega aankoopmakelaars in Rotterdam e.o. vindt u op Funda.
Deze informatie is door ons met de nodige zorgvuldigheid samengesteld. Onzerzijds wordt echter geen enkele aansprakelijkheid aanvaard voor enige onvolledigheid, onjuistheid of anderszins, dan wel de gevolgen daarvan. Alle opgegeven maten en oppervlakten zijn indicatief.
Three-room flat with balcony and storage: modernise to your own style!
On Soetendaalsestraat, you will find a nicely divided three-room flat of approx. 54 m², located on the first floor of a well-maintained complex in Rotterdam North with unobstructed views over a park with beautiful trees and the inland water ‘de Rotte’. This is a property with potential: perfect to modernise and furnish to your own taste. The layout is practical and offers plenty of possibilities, with a bright living room, two bedrooms and a closed kitchen with access to the balcony. The bathroom is functional but simple - ready for a personal update. You also have your own storage room in the basement; ideal for storage. Are you looking for a property where you can really create something for yourself? Then this apartement is an excellent base in a central location.
The neighbourhood
The apartement is located in a lively and sought-after neighbourhood in Rotterdam North. The Soetendaalsestraat is characterised by characteristic facades, wide pavements and lots of greenery. Public transport is within walking distance: tram, bus and train station Rotterdam Noord are within easy reach. In the immediate vicinity, you will find local shops, supermarkets, restaurants and various schools. Moreover, you can be in the centre of Rotterdam or the Kralingse Bos within ten cycling minutes. A perfect base for those who want to combine city living with tranquillity and accessibility.
Ground floor
The communal entrance is neatly maintained and equipped with a doorbell panel and mailboxes. From here, the staircase leads to the flat on the first floor. In the basement, you have your own lockable storage space: ideal for bicycles, tools or seasonal storage.
The first floor
Once inside, you enter the hall, where you will find the meter cupboard and access to the various rooms. The closed kitchen is located at the rear of the apartement and gives access to the balcony. Here you will find a simple kitchen unit, with possibilities to expand or open up to the living room.
The living room is pleasantly sized, with a wide window at the front providing plenty of natural light. There is enough space for a comfortable seating area and a large dining table. Adjacent you will find a handy storage room, for your supplies, for example. The kitchen is simple, with a straight kitchen unit. There are no built-in appliances, which in turn creates opportunities for your own input. Thanks to the doors to the balcony, there is plenty of daylight and ventilation here too. With a smart layout or open connection to the living room, there are several options to make this space more involved.
There are two bedrooms: both located at the front of the house. The master bedroom has a large window and offers space for a double bed and wardrobe. The second bedroom is more compact and currently furnished with wardrobe, ideal as a dressing room, guest or work space. The bathroom is compact and furnished with a toilet, sink and shower. The retro tiles add character, but here too modernisation offers plenty of possibilities.
Outside space
The rear balcony is located on the northeast. Here you can enjoy a cup of coffee in the morning sun overlooking the green courtyard. The depth of the balcony means there is room for a seating area; cosy with some plants or herb boxes.
Details:
- Year built: circa 1956
- Situated on own ground
- Usable area living: 54,20 m²
- Usable area other indoor space: 0,00 m²
- Building-related outdoor space: 1.80 m²
- External storage space: 6,30 m²
- Gross content living: 179,05 m³
- Measuring report available according to NEN2580
- Energy label: G
- Modernisation is required
- Number of rooms: 3
- Number of bedrooms: 2
- Number of bathrooms: 1
- Number of toilets: 1
- Number of balconies: 1 (facing northeast)
- Private storage room in the basement
- Meter with seven electrical groups and one earth leakage switch
- Fully fitted with wooden window frames with partial double glazing
- The house is heated by means of a central heating combi boiler (renewed in 2022) Remeha Avanta Ace 28C CW4
- Semi open kitchen equipped with built-in appliances including dishwasher and ceramic hob recently renewed
- Bathroom with corner bath, washbasin and toilet.
- Recently renovated: central heating system, flue, dishwasher, ceramic hob and washing machine.
- Active HOA with a contribution of currently €108,74 euro per month (apartement, storage), collective maintenance and building insurance, MJOP present, HOA is
registered with the Chamber of Commerce, Reserve fund per November 2023 large maintenance approx. € 127.554,92
- 15 / 1580th share in the Owners' Association Apartment building Soetendaalsestraat 33,31,29,27, Gordelweg 19 t/m 35 and Kabeljauwsestraat 10 in Rotterdam
- Given the year of construction, an age and materials clause will be included in the deed of sale
- In the deed of sale there will also be a ‘not inhabited by the seller’ clause (the seller has not inhabited the property himself)
- Delivery in consultation;
CONDITIONS OF SALE:
- Vastgoed Nederland sales agreement
- The choice of notary within the Rotterdam area is reserved for the buyer
- Terms of sale and privacy statement PSG Wonen applicable
A property with potential in a central location in Rotterdam. Whether you are looking for your first own place or a smart investment: Soetendaalsestraat offers all the space you need to turn it into something beautiful. Come and sample the atmosphere and see the possibilities for yourself. Schedule a viewing soon - your future starts here!
Interested in this house? Immediately engage your own VBO purchase broker. Your estate agent will look after your interests and save you time, money and worry. Addresses of fellow buying agents in Rotterdam can be found on Funda.
We have compiled this information with due care. However, we accept no liability for any incompleteness, inaccuracy or otherwise, or the consequences thereof. All stated dimensions and surface areas are indicative only.
Soetendaalsestraat 33B
Rotterdam
€ 245.000,- k.k.
Omschrijving
Lees meer
Kenmerken
Overdracht
- Vraagprijs
- € 245.000,- k.k.
- Status
- onder bod
- Aanvaarding
- per datum
Bouw
- Soort woning
- appartement
- Soort appartement
- portiekflat
- Aantal woonlagen
- 1
- Woonlaag
- 1
- Kwaliteit
- eenvoudig
- Bouwvorm
- bestaande bouw
- Bouwperiode
- 1945-1959
- Open portiek
- nee
- Dak
- plat dak
- Voorzieningen
- tv kabel en rookkanaal
Energie
- Energielabel
- C
- Verwarming
- c.v.-ketel
- Warm water
- c.v.-ketel
- C.V.-ketel
- gas gestookte cv-ketel uit 2015, eigendom
Oppervlakten en inhoud
- Woonoppervlakte
- 54 m²
- Buitenruimte oppervlakte
- 1 m²
Indeling
- Aantal kamers
- 3
- Aantal slaapkamers
- 2
Buitenruimte
- Ligging
- aan rustige weg, in centrum, in woonwijk en vrij uitzicht
Garage / Schuur / Berging
- Schuur/berging
- box
Lees meer
