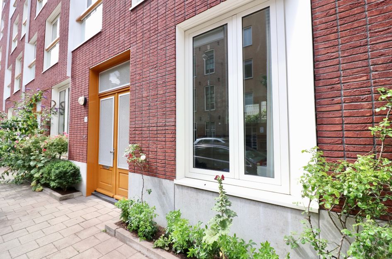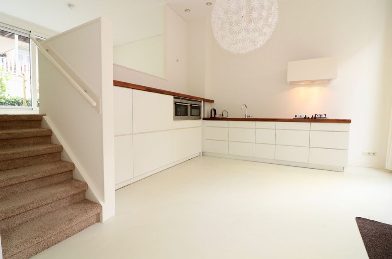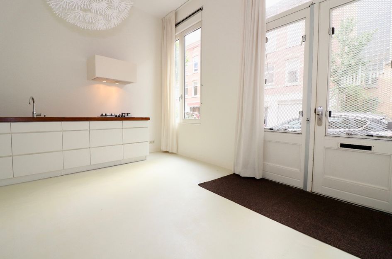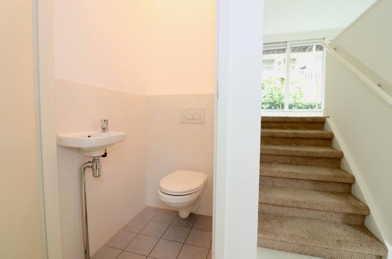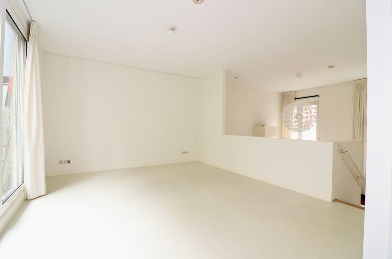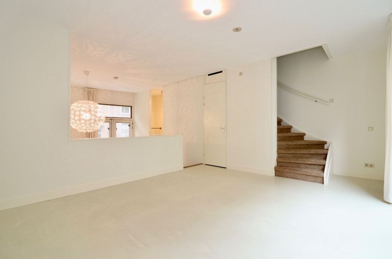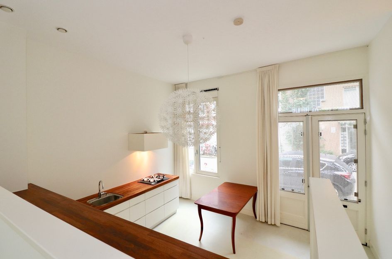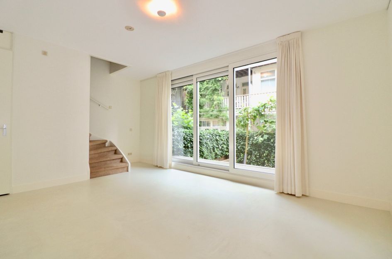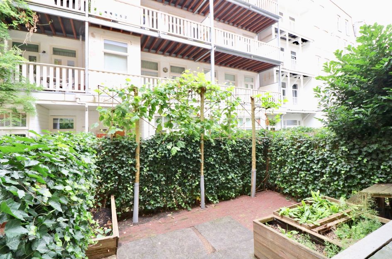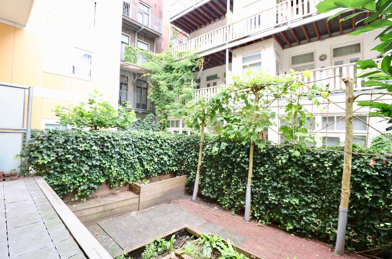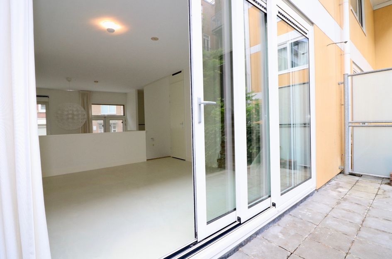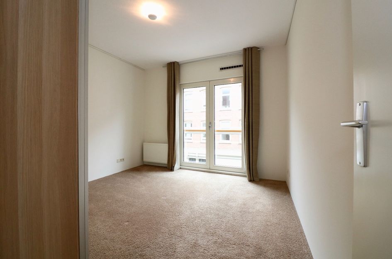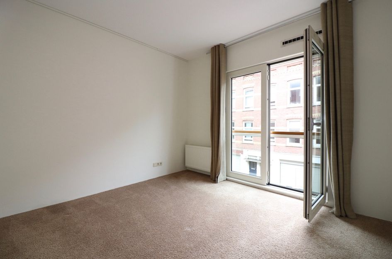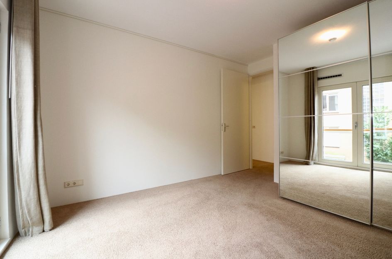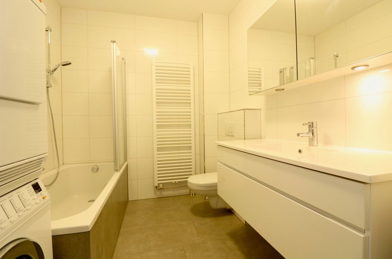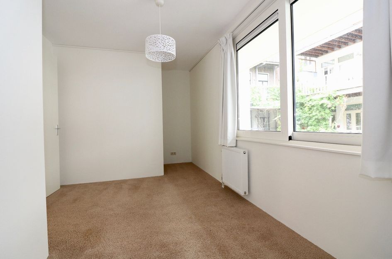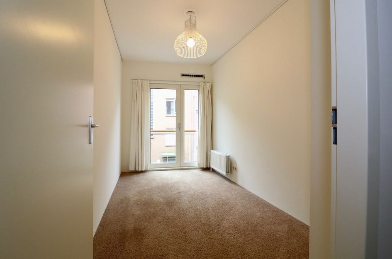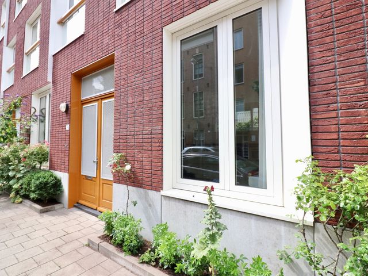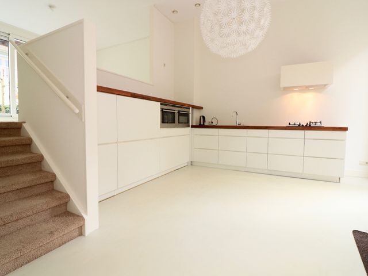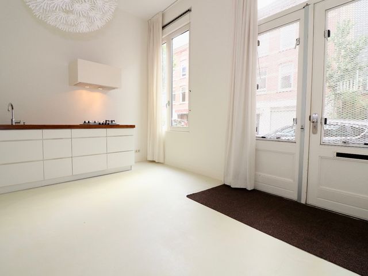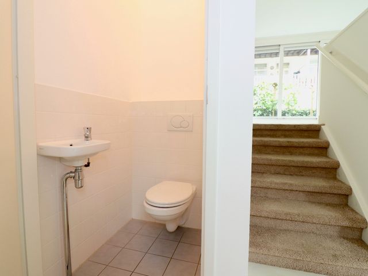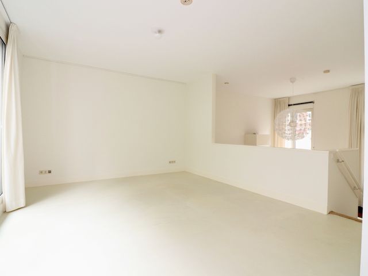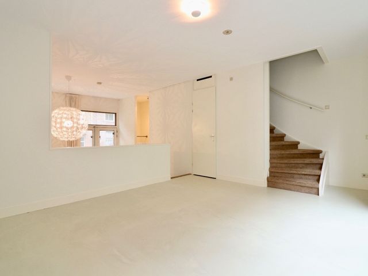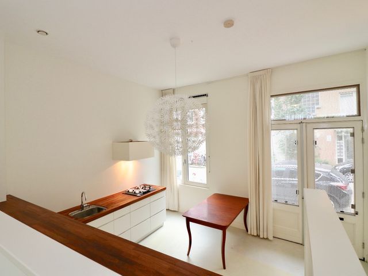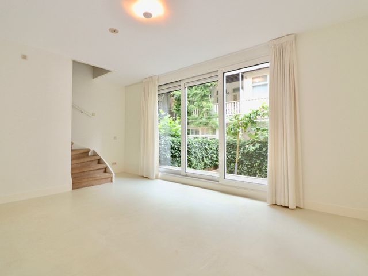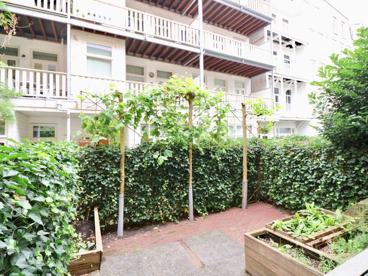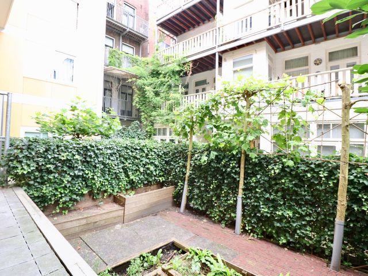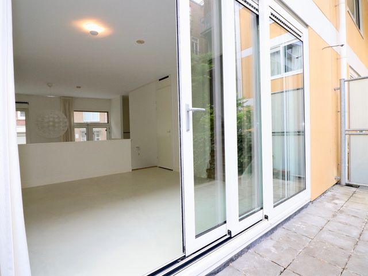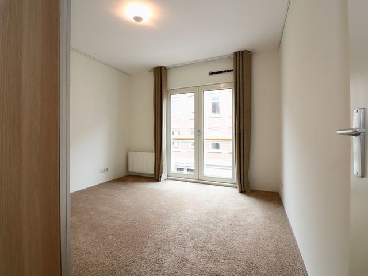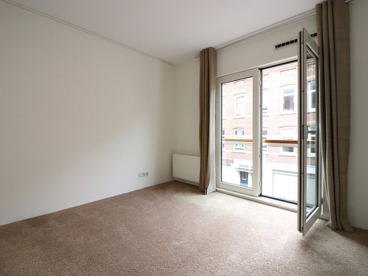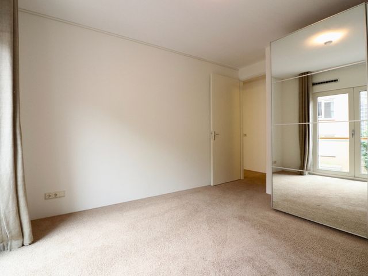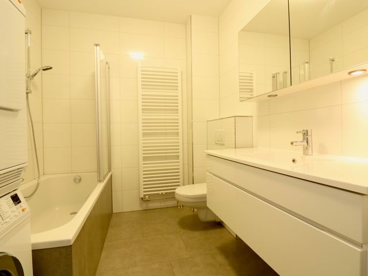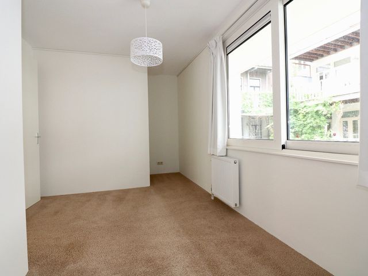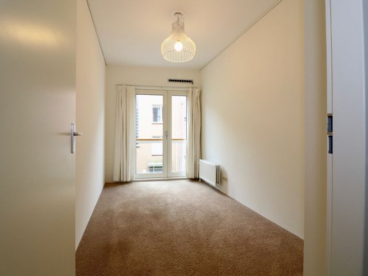BESCHIKBAAR PER 1 FEB 2025 | TUIN | GESTOFFEERD | 3 SLAAPKAMERS
Dubbel benedenhuis in de populaire Pijp op loopafstand van het prachtige Sarphatipark. Hoogwaardige stoffering, inclusief witgoed en van alle woongemakken voorzien. Ruime, moderne inbouwkeuken en zeer lichte woonkamer op splitlevel met toegang tot de groene tuin. Op de eerste verdieping bevinden zich drie goede slaapkamers en een fijne badkamer met ligbad, wasmachine/droger en grote wastafel. Inpandige berging van ongeveer 6 m2. A
HUURVOORWAARDEN:
* NIET GESCHIKT VOOR 3 DELERS
* Optioneel: privé parkeerplaats, huurprijs €250,- p.m..
* Minimale huurperiode 12 maanden;
* CPI + max 3% per jaar
* waarborgsom gelijk aan twee maanden;
* Huisdieren alleen in overleg;
* Professionele delers onder bepaalde voorwaarden toegestaan. max. 2 pers.
OMGEVING:
Het appartement is gelegen in de bruisende en hippe Pijp. Op loopafstand van het Sarphatipark en van één van de leukste markten van Amsterdam; de Albert Cuypmarkt. De Pijp staat bekend om zijn enorme variëteit aan cafés, restaurants en andere horecagelegenheden, zoal bijv. bij het Marie Heinekenplein en het Gerard Douplein. Voor de (dagelijkse) boodschappen kunt u o.a. terecht op de Van Woustraat (o.a. Marqt, Landmarkt en AH), Ferdinand Bolstraat, Ceintuurbaan en in de vele kleine winkelstraatjes in deze geweldige buurt.
Deze informatie is met de grootst mogelijke zorg samengesteld. Toch kunnen wij niet altijd voorkomen dat de informatie enigszins afwijkt van hetgeen u in of rond de woning ziet of heeft gezien. Dit kan met name gelden voor de brochure tekst, de plattegronden en maatvoeringen. Hieraan kunnen dan ook geen rechten worden ontleend.
AVAILABLE FROM FEBRUARY 1, 2025 | GARDEN | UNFURNISHED | 3 BEDROOMS
Spacious duplex apartment in the popular De Pijp neighborhood, within walking distance of the beautiful Sarphatipark. High-quality finishes, including appliances, and equipped with all modern conveniences. Features a spacious, modern built-in kitchen and a bright split-level living room with access to the green garden. The first floor offers three well-sized bedrooms and a comfortable bathroom with a bathtub, washer/dryer, and a large sink. There is also an indoor storage space of approximately 6 m².
RENTAL TERMS:
- NOT SUITABLE FOR 3 SHARERS
- Optional: private parking space, rental price €250,- per month
- Minimum rental period: 12 months
- Annual rent adjustment: CPI + max 3% per year
- Security deposit equal to two months' rent
- Pets only in consultation
- Professional sharers allowed under certain conditions (max. 2 persons)
LOCATION:
The apartment is situated in the vibrant and trendy De Pijp district, within walking distance of Sarphatipark and one of Amsterdam’s most famous markets, the Albert Cuyp Market. De Pijp is renowned for its wide variety of cafés, restaurants, and other dining options, such as those around Marie Heinekenplein and Gerard Douplein. For (daily) shopping, you can visit Van Woustraat (featuring stores like Marqt, Landmarkt, and Albert Heijn), Ferdinand Bolstraat, Ceintuurbaan, and the many smaller streets in this fantastic neighborhood.
This information has been compiled with the utmost care. However, discrepancies between this text and what you see in or around the property may occur. This applies particularly to the brochure text, floor plans, and measurements. No rights can be derived from this information.
Sint Willibrordusstraat 76
Amsterdam
€ 3.200,- p/m
Omschrijving
Lees meer
Kenmerken
Overdracht
- Huurprijs
- € 3.200,- p/m inclusief servicekosten
- Status
- beschikbaar
- Aanvaarding
- per datum
Bouw
- Soort woning
- appartement
- Soort appartement
- dubbel benedenhuis
- Aantal woonlagen
- 2
- Woonlaag
- 1
- Bouwvorm
- bestaande bouw
- Bouwperiode
- 2001-2010
- Open portiek
- nee
- Voorzieningen
- schuifpui
Energie
Oppervlakten en inhoud
- Woonoppervlakte
- 95 m²
- Perceeloppervlakte
- 95 m²
- Inhoud
- 240 m³
Indeling
- Aantal kamers
- 4
- Aantal slaapkamers
- 3
Buitenruimte
- Tuin
- Achtertuin met een oppervlakte van 18 m² en is gelegen op het noordwesten
Garage / Schuur / Berging
- Schuur/berging
- inpandig
Lees meer
