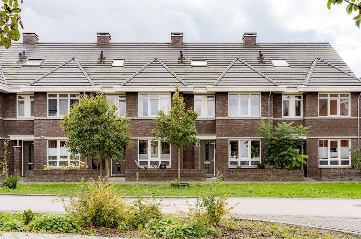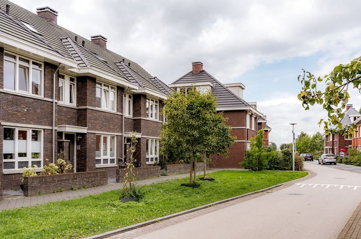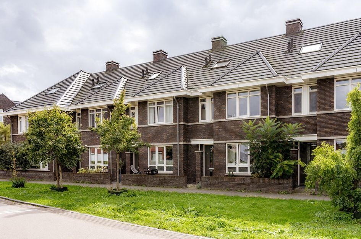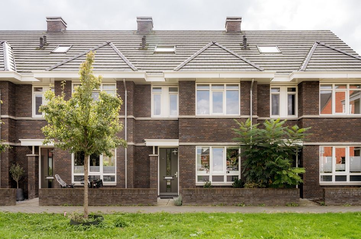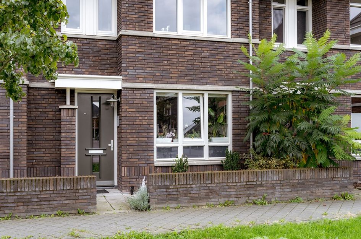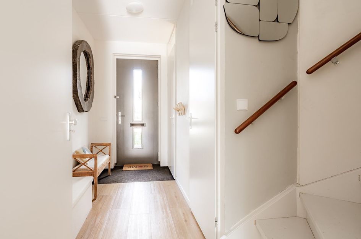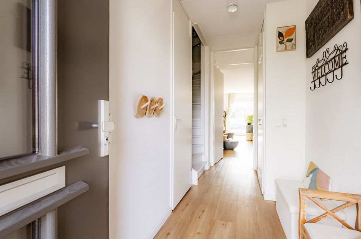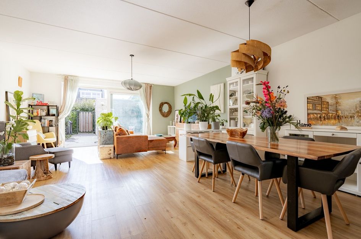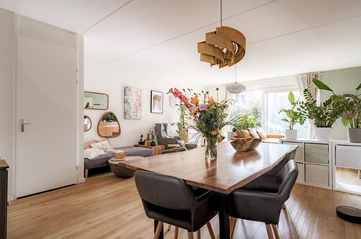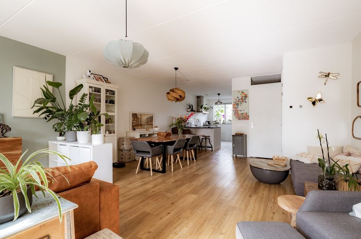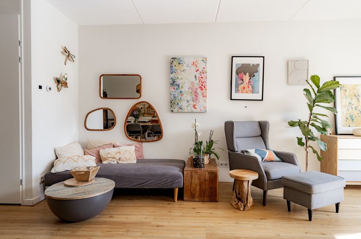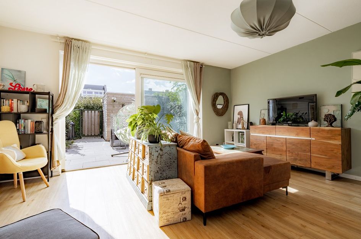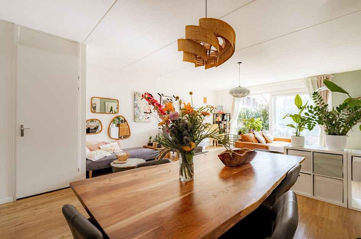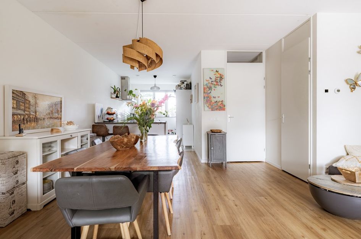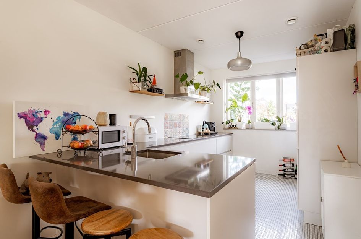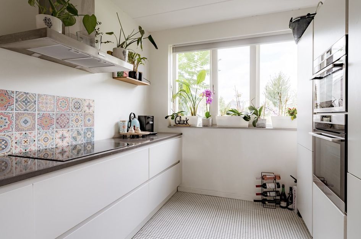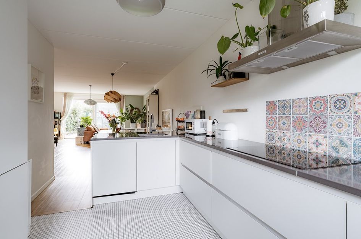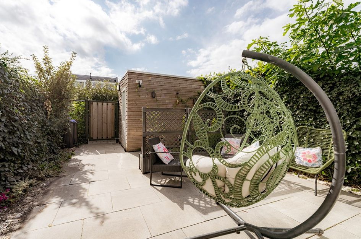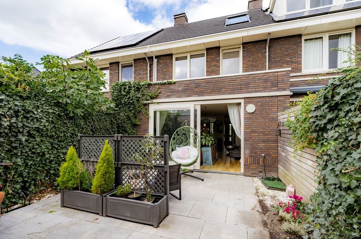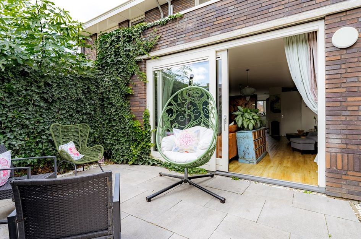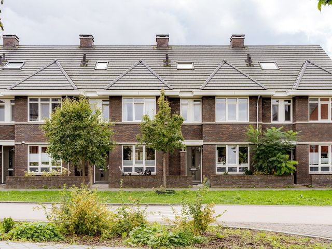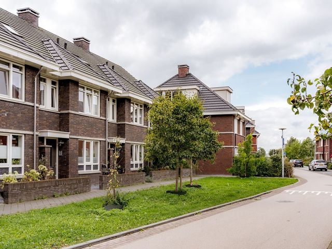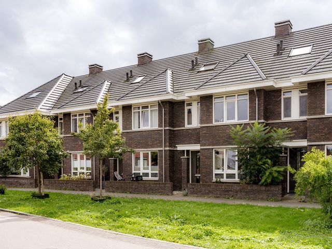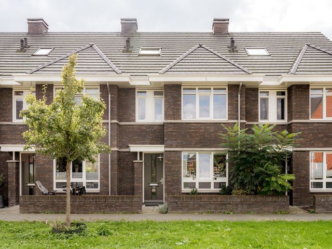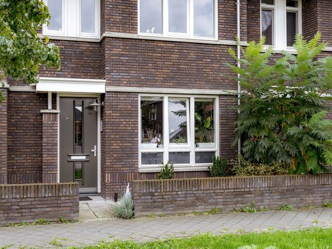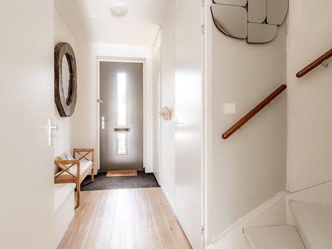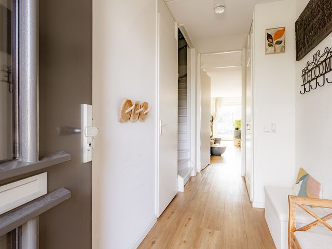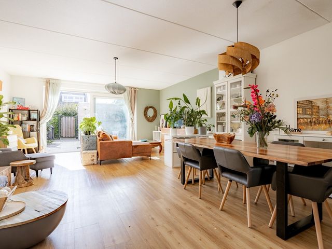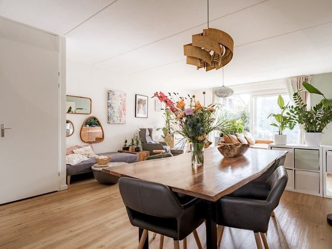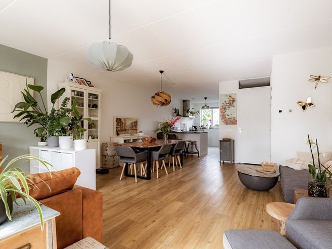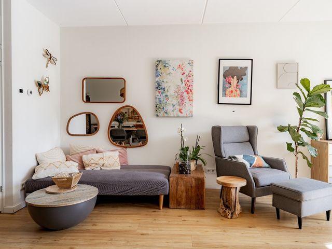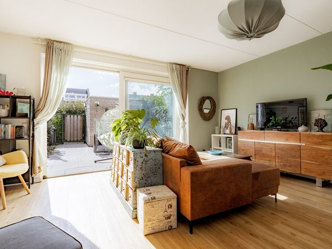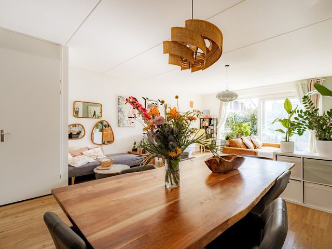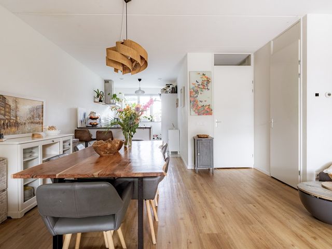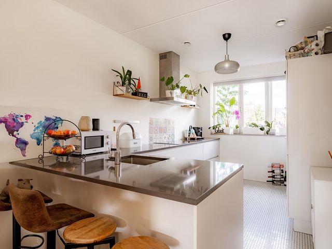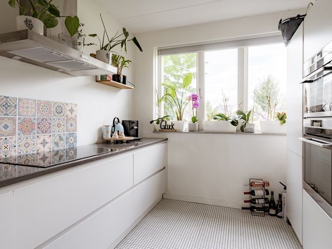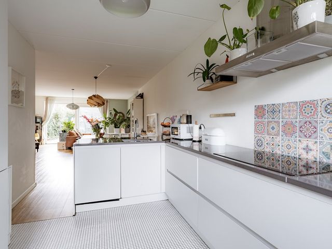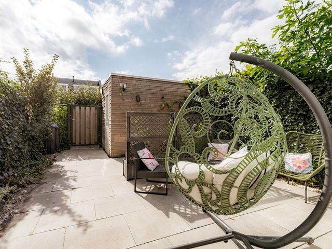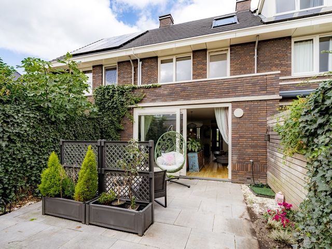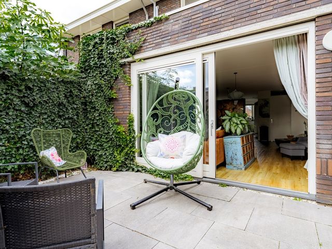ALGEMEEN
Ben je op zoek naar een mooi en ruime gezinswoning gebouwd in de zeer gewilde klassieke jaren ’30 stijl? Deze moderne woning (gerealiseerd in 2019) is gelegen in de populaire nieuwbouwwijk ‘Rijnvliet’ (ook wel "het nieuwe Tuindorp" genoemd) grenzend aan de recreatieplas ‘Strijkviertel’. De woning heeft een vrij uitzicht aan de voorzijde op de kindvriendelijke straat. Door de ligging en verscheidenheid aan voorzieningen een ideale leefomgeving voor jong en oud. De woning heeft een riant woonoppervlakte van 155m2 en zonnige tuin op het zuiden. Deze uitgebouwde woning is instapklaar en kan ten opzichte van huidige nieuwbouwprojecten snel opgeleverd worden!
LIGGING RIJNVLIET, OMGEVING EN VOORZIENINGEN
Westelijk van Utrecht ligt een uniek en nieuw stadscentrum Rijnvliet, waar je perfect kunt wonen, werken, ondernemen, winkelen en recreëren. Ook wel hét nieuwe tuindorp genoemd, eigenlijk alles wat je nodig hebt zoals een basisschool, een groot sportpark met voetbal- en hockeyvelden, tennisbanen, een rugbyclub en een manege. Heel uitnodigend is de grote Strijkviertelplas met een fijn zwemstrand. In de nabijheid zijn ook het groene, uitgestrekte Máximapark, een ziekenhuis en uiteraard complete winkel- en leisure centra aanwezig. Echt bijzonder is de Metaal Kathedraal, een culturele broedplaats op het snijvlak van ecologie, kunst en samenleving. In Rijnvliet kun je dus in elk jaargetijde recreëren naar hartenlust.
BEREIKBAARHEID EN ANDERE VOORZIENINGEN
De wijk ligt op een steenworp afstand van Leidsche Rijn Centrum, waar je van alle gemakken bent voorzien. Maar er is meer. Je fietst vanuit de wijk in 20 minuten over de nieuwe Daphne Schippersbrug naar de binnenstad van Utrecht. Of je neemt de snelle HOV-verbinding die je zo in hartje stad brengt. Daar is elke dag veel te beleven voor alle leeftijden. Utrecht is niet alleen een stad voor vrijwel alle studies, maar ook zeer geliefd vanwege zijn fraaie oude centrum waar vele en bijzondere winkels te vinden zijn. Verder het geweldige Centraal Museum, de schouwburg en sinds kort het indrukwekkende muziekcentrum Tivoli/Vredenburg. Misschien is vooral de gezellige atmosfeer van het Utrechtse centrum wel het meest aanlokkelijk. Heerlijk langs de mooie grachten slenteren of fietsen, en genieten van een terrasje of een van de vele restaurants.
PERFECT EN UNIEK GELEGEN
Rijnvliet ligt zeer centraal in Nederland, waardoor alle grote steden heel goed bereikbaar zijn. In een paar minuten zit je op de A2 en de A12 naar Amsterdam, Den Bosch, Arnhem of Rotterdam/Den Haag!
INDELING
Begane grond: Royale hal met trapopgang naar 1e verdieping, trapkast en separate toiletruimte, lichte en zeer ruime aan achterzijde gesitueerde uitgebouwde woonkamer (45m2!) met schuifpui naar zonnige achtertuin (met achterom) gelegen op het Zuiden van ca. 8 meter diep, halfopen moderne keuken voorzien van alle gewenste inbouwapparatuur (5-pits inductie, afzuigkap, vaatwasser, oven, combimagnetron en koel-vriescombinatie).
Afmetingen/Grootte:
- Woonkamer: ca. 45 m2
- Keuken: ca. 12 m2
- Achtertuin: ca. 40 m2
Eerste verdieping: ruime overloop, drie (slaap)kamers en badkamer voorzien van inloopdouche, ligbad, tweede toilet en wastafel.
Afmetingen/Grootte:
- Slaapkamer voorzijde links: ca. 14 m2
- Slaapkamer voorzijde rechts: ca. 7 m2
- Slaapkamer achterzijde: ca. 20 m2
- Badkamer: ca. 8 m2
Tweede verdieping: via vaste trap te bereiken ruime zolderetage met bergruimte waar gemakkelijk 2 slaapkamers en een tweede badkamer te realiseren zijn. Tevens voorzien van mechanische ventilatie en aansluitingen voor wasmachine en droger.
AFMETINGEN EN PLATTEGRONDEN
Zie NEN 2580 meetrapport.
Toelichtingsclausule NEN2580 (De Meetinstructie is gebaseerd op de NEN2580).
De Meetinstructie is bedoeld om een meer eenduidige manier van meten toe te passen voor het geven van een indicatie van de gebruiksoppervlakte. De Meetinstructie sluit verschillen in meetuitkomsten niet volledig uit, door bijvoorbeeld interpretatieverschillen, afrondingen of beperkingen bij het uitvoeren van de meting.
BIJZONDERHEDEN EN KENMERKEN
- Ruime gezinswoning met vrij uitzicht aan de voorzijde
- Klassieke architectuur met zeer gewilde authentieke jaren '30 details
- Perceel: 146 m 2
- Woonoppervlak: ca. 155 m2
- Inhoud: ca. 550 m3
- Oplevering in overleg
- Energiezuinige woning
- Bouwjaar 2019
- Energielabel A
- Garantie overdraagbaar
- Dichtbij uitvalswegen A2 en A12
- Gelegen op toplocatie in de nieuwbouwwijk Rijnvliet
- OV opstappunt en Utrecht-fietsstraat om de hoek
- Nabij recreatieplas Strijkviertel en Papendorp business park
- Met de auto, OV of fiets, Utrecht Centrum en Leidsche Rijn Centrum zijn dichtbij
- Ruime en multifunctionele zolderverdieping
- Voorzien van stadsverwarming (geen gas)
- Ruime en onderhoudsvrije achtertuin gelegen op het Zuiden met externe bergruimte
- Gratis parkeren
Deze advertentie is met zorg samengesteld echter geheel vrijblijvend en onder voorbehoud van goedkeuring verkoper. Derhalve kunnen hier op geen enkele wijze rechten aan ontleend worden. Deze informatie is niet meer dan een uitnodiging tot het doen van een bod.
***READ BELOW FOR ENGLISH**
GENERAL
Are you looking for a beautiful and spacious family home built in the highly sought-after classic 1930s style? This modern home (completed in 2019) is located in the popular new-build district 'Rijnvliet' (also called "the new Tuindorp") adjacent to the recreational lake 'Strijkviertel'. The house has an unobstructed view at the front of the child-friendly street. Due to its location and variety of facilities, it is an ideal living environment for young and old. The house has a spacious living area of 155m2 and a sunny south-facing garden. This extended home is ready to move in and can be delivered quickly compared to current new construction projects!
LOCATION RIJNVLIET, SURROUNDINGS AND FACILITIES
West of Utrecht is a unique and new city center Rijnvliet, where you can live, work, do business, shop and recreate. Also called the new garden village, it actually has everything you need, such as a primary school, a large sports park with football and hockey fields, tennis courts, a rugby club and a riding school. The large Strijkviertelplas with a nice swimming beach is very inviting. The green, extensive Máxima Park, a hospital and of course complete shopping and leisure centers are also nearby. The Metal Cathedral is truly special, a cultural breeding ground at the intersection of ecology, art and society. In Rijnvliet you can enjoy recreation to your heart's content at any time of the year.
ACCESSIBILITY AND OTHER FACILITIES
The district is a stone's throw from Leidsche Rijn Center, where you are provided with all amenities. But there is more. You can cycle from the district over the new Daphne Schippers Bridge to the city center of Utrecht in 20 minutes. Or you can take the fast HOV connection that will take you straight to the heart of the city. There is plenty to do there every day for all ages. Utrecht is not only a city for almost all studies, but also very popular because of its beautiful old center where you can find many special shops. Furthermore, the fantastic Central Museum, the theater and recently the impressive music center Tivoli/Vredenburg. Perhaps the most attractive thing is the cozy atmosphere of the Utrecht center. Enjoy strolling or cycling along the beautiful canals and enjoy a terrace or one of the many restaurants.
PERFECTLY AND UNIQUELY LOCATED
Rijnvliet is centrally located in the Netherlands, making all major cities very easily accessible. In a few minutes you are on the A2 and A12 to Amsterdam, Den Bosch, Arnhem or Rotterdam/The Hague!
CLASSIFICATION
Ground floor: Spacious hall with stairs to the 1st floor, stair cupboard and separate toilet room, bright and very spacious extended living room (45m2!) located at the rear with sliding doors to sunny backyard (with back entrance) located on the south of approximately 8 meters deep, semi-open modern kitchen with all desired built-in appliances (5-burner induction, extractor hood, dishwasher, oven, combination microwave and fridge-freezer).
Dimensions/Size:
- Living room: approx. 45 m2
- Kitchen: approx. 12 m2
- Backyard: approx. 40 m2
First floor: spacious landing, three (bed)rooms and bathroom with walk-in shower, bath, second toilet and sink.
Dimensions/Size:
- Bedroom at the front left: approx. 14 m2
- Bedroom at the front right: approx. 7 m2
- Rear bedroom: approx. 20 m2
- Bathroom: approx. 8 m2
Second floor: spacious attic floor with storage space, accessible via fixed stairs, where 2 bedrooms and a second bathroom can easily be created. Also equipped with mechanical ventilation and connections for washing machine and dryer.
DIMENSIONS AND FLOOR PLANS
See NEN 2580 measurement report.
Explanatory clause NEN2580 (The Measurement Instruction is based on NEN2580).
The Measuring Instruction is intended to apply a more unambiguous method of measuring to provide an indication of the usable surface. The Measurement Instruction does not completely exclude differences in measurement results, for example due to differences in interpretation, rounding off or limitations in carrying out the measurement.
SPECIAL FEATURES AND FEATURES
- Spacious family home with unobstructed views at the front
- Classic architecture with highly sought-after authentic 1930s details
- Plot: 146 m2
- Living area: approx. 155 m2
- Volume: approx. 550 m3
- Delivery in consultation
- Energy-efficient home
- Year of construction 2019
- Energy label A
- Warranty transferable
- Close to highways A2 and A12
- Located in a prime location in the new Rijnvliet district
- Public transport boarding point and Utrecht bicycle street around the corner
- Near Strijkviertel recreational lake and Papendorp business park
- By car, public transport or bicycle, Utrecht Center and Leidsche Rijn Center are close by
- Spacious and multifunctional attic floor
- Equipped with district heating (no gas)
- Spacious and maintenance-free backyard located on the South with external storage space
- Free parking
This advertisement has been compiled with care, but is completely without obligation and subject to seller's approval. Therefore, no rights can be derived from this in any way. This information is nothing more than an invitation to make an offer.
Shipovalaan 27
Utrecht
€ 799.000,- k.k.
Omschrijving
Lees meer
Kenmerken
Overdracht
- Vraagprijs
- € 799.000,- k.k.
- Status
- beschikbaar
- Aanvaarding
- in overleg
Bouw
- Soort woning
- woonhuis
- Soort woonhuis
- eengezinswoning
- Type woonhuis
- tussenwoning
- Aantal woonlagen
- 3
- Bouwvorm
- bestaande bouw
- Bouwjaar
- 2019
- Bouwperiode
- vanaf 2011
- Onderhoud binnen
- uitstekend
- Onderhoud buiten
- uitstekend
- Dak
- samengesteld dak
- Isolatie
- volledig geisoleerd
Energie
- Energielabel
- A
- Verwarming
- stadsverwarming
Oppervlakten en inhoud
- Woonoppervlakte
- 155 m²
- Perceeloppervlakte
- 146 m²
- Inhoud
- 550 m³
- Bergruimte oppervlakte
- 7 m²
Indeling
- Aantal kamers
- 5
- Aantal slaapkamers
- 4
Buitenruimte
- Tuin
- achtertuin met een oppervlakte van 44 m² en is gelegen op het zuiden
Garage / Schuur / Berging
- Schuur/berging
- ja
Lees meer
